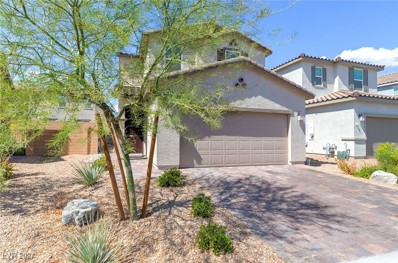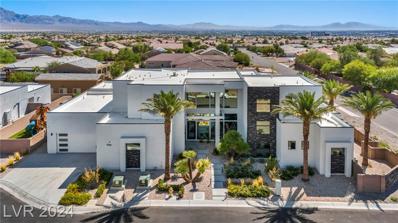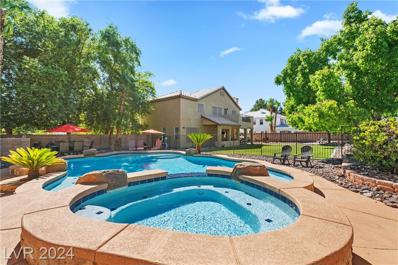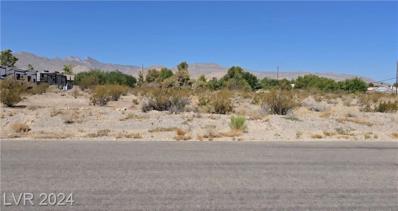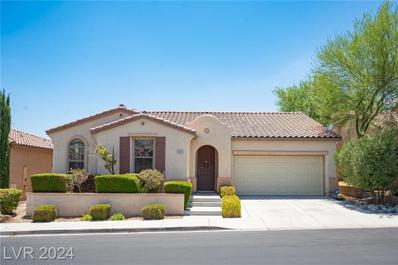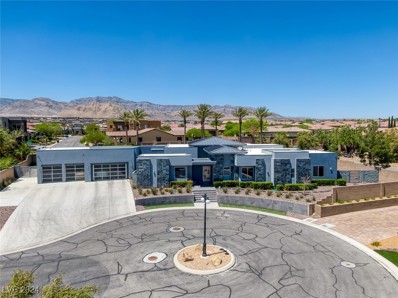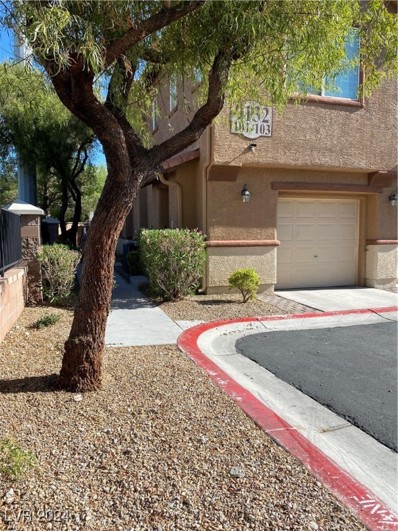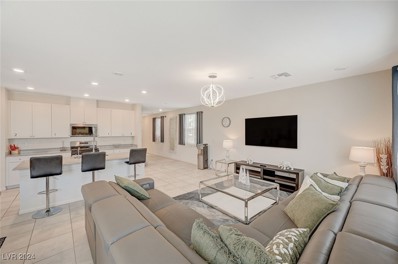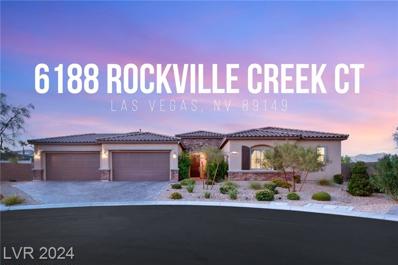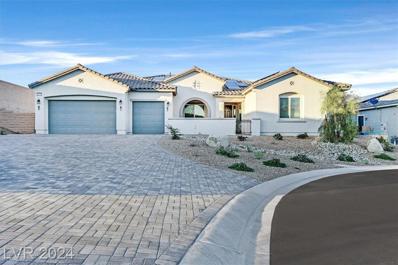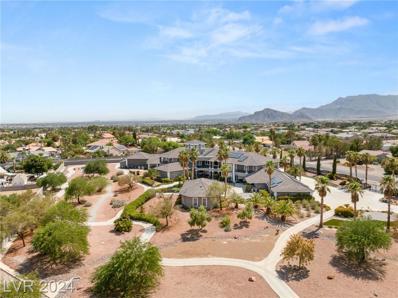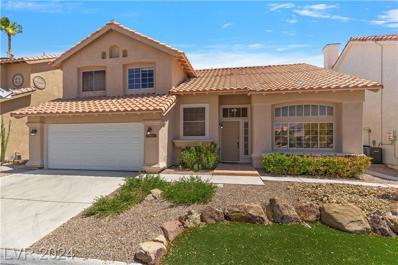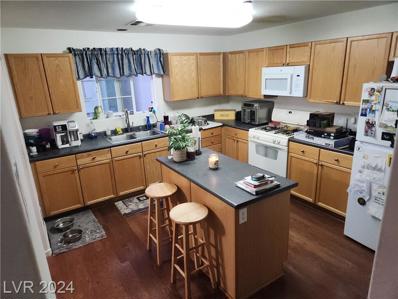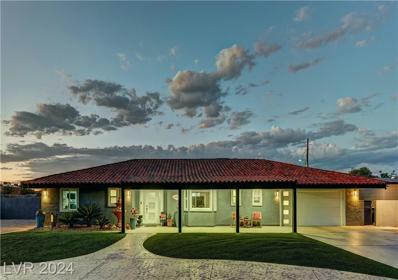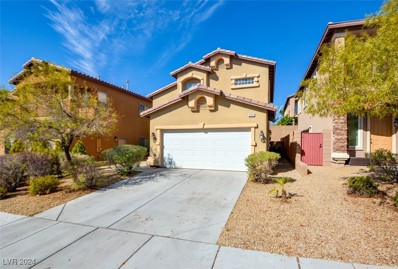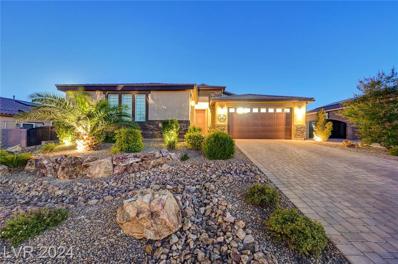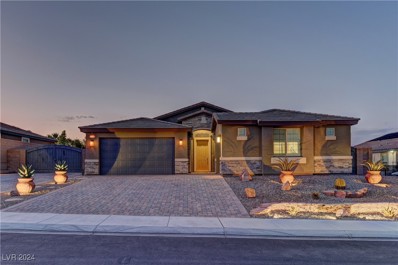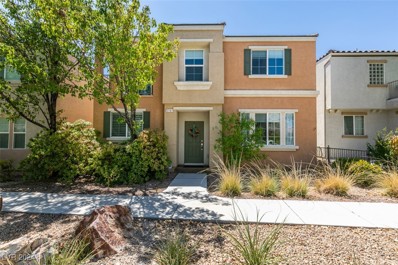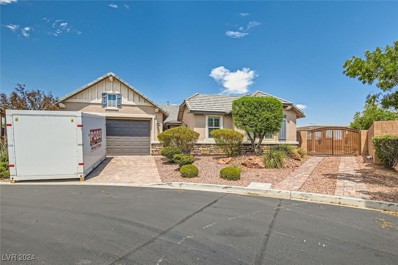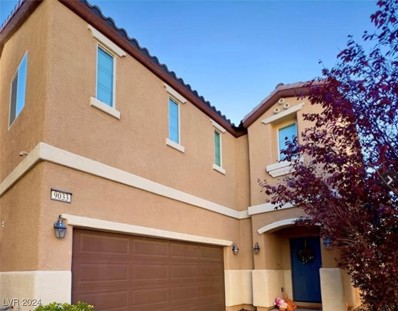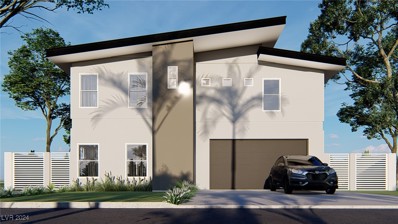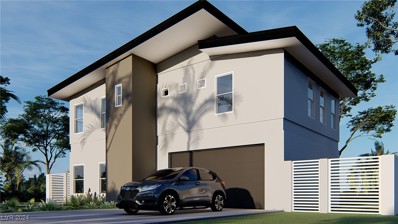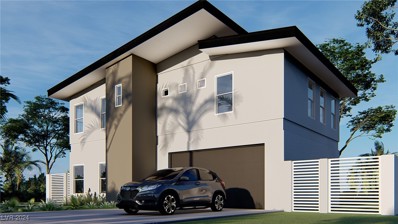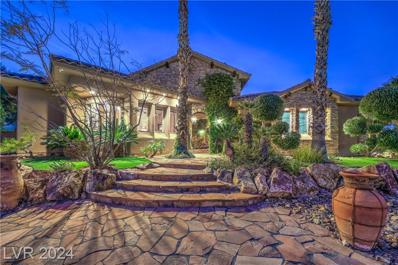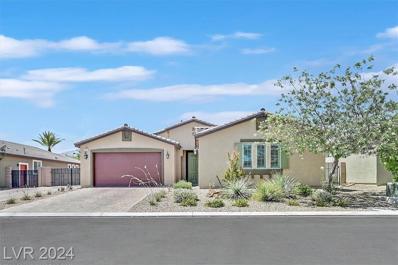Las Vegas NV Homes for Rent
- Type:
- Single Family
- Sq.Ft.:
- 2,112
- Status:
- Active
- Beds:
- 4
- Lot size:
- 0.08 Acres
- Year built:
- 2021
- Baths:
- 3.00
- MLS#:
- 2611977
- Subdivision:
- Montecito 60
ADDITIONAL INFORMATION
This three year old home shows like a brand new model home. The downstairs has an open floor plan that seamlessly connects the family room and kitchen. The gourmet kitchen is equipped with stainless steal GE appliances, a center island, high quality tile stone backsplash, granite counter tops and beautiful upgraded dark cherry wood cabinets. This home was built with the upgraded option for the 4th bedroom downstairs. The garage has been thoroughly designed with built in cabinets, a workbench, 2 overhead garage storage racks and epoxy floors. Brand new custom blinds on all windows, owned water softer system, and very low maintenance backyard. Located in the very convenient Centennial Hills area just minutes away from freeways, shopping and dining.
$5,200,000
9760 Solar Avenue Las Vegas, NV 89149
- Type:
- Single Family
- Sq.Ft.:
- 6,995
- Status:
- Active
- Beds:
- 7
- Lot size:
- 0.54 Acres
- Year built:
- 2022
- Baths:
- 9.00
- MLS#:
- 2611611
- Subdivision:
- None
ADDITIONAL INFORMATION
Step into a masterpiece of modern elegance in Northwest Las Vegas, where contemporary design meets ultimate sophistication. This ultra-luxury residence boasts a gorgeous living room with tons of natural light through floor-to-ceiling windows. The open-concept layout seamlessly blends indoor and outdoor living. The homeâ??s sleek, minimalist architecture is complemented by high-end finishes and cutting-edge technology throughout. A gourmet kitchen, featuring top-of-the-line appliances and an expansive island, makes it ideal for both intimate gatherings and grand-scale entertaining. The luxurious primary suite, offering a private sanctuary with a spa-like bathroom and a spacious custom walk-in closet. Additional bedrooms are equally impressive, each with its own en-suite bathrooms. Outside, the meticulously landscaped grounds feature a heated spa and pool, and multiple lounging areas, sauna, perfect for enjoying the Las Vegas sunsets. This home is the epitome of luxury living in Las Vegas.
- Type:
- Single Family
- Sq.Ft.:
- 3,282
- Status:
- Active
- Beds:
- 5
- Lot size:
- 0.46 Acres
- Year built:
- 1997
- Baths:
- 4.00
- MLS#:
- 2610840
- Subdivision:
- Cimarron Estate Amd
ADDITIONAL INFORMATION
Beautiful 5 bedroom home on .46 acre in Aviana gated community located in a private cul de sac and gated RV/Boat parking This beauty has it all! Newly remodeled Kitchen with new stainless steel appliances, granite counter tops, center island and eat in dining. Kitchen opens up to large family room with fireplace. There is formal dining & living room but used for pool table (negotiable) and bar .Spacious bedroom down staris and a full bathroom. Huge primary bedroom with sitting area and balcony. It's bathroom has dual sinks and seperate tub & shower, walk in closets. Backyard is designed with gated pool/spa, large grass area with mature trees and desert landscape near RV gated entrance. Full length covered patio, builtin in BBQ. Other features include 3 car garage, crown mouldings, fans, solar window screens. Close proximity to Mountain Crest Community Center.
- Type:
- Land
- Sq.Ft.:
- n/a
- Status:
- Active
- Beds:
- n/a
- Lot size:
- 2.5 Acres
- Baths:
- MLS#:
- 2610747
ADDITIONAL INFORMATION
This is an Exceptional property located South of Rosada Way & East of Dapple Gray Rd. This property is one of the last premium pieces of vacant property (this size) in a highly desirable upscale location. This property is surrounded by beautiful custom homes. It is perfect for your own custom home with plenty of room to build a Casita/Gen Suite, as well as, house RV or more than 1 home.
- Type:
- Single Family
- Sq.Ft.:
- 1,752
- Status:
- Active
- Beds:
- 3
- Lot size:
- 0.11 Acres
- Year built:
- 2006
- Baths:
- 2.00
- MLS#:
- 2611337
- Subdivision:
- Town Center L-Tc 60 70 #4
ADDITIONAL INFORMATION
Welcome to 9343 Oxbow Lake, an exquisite home located in a prestigious gated neighborhood in the northwest area of Las Vegas. This residence features a spacious open floor plan, perfect for modern living and entertaining. The interior has been freshly painted, providing a bright and inviting atmosphere throughout. The home boasts 3 bedrooms plus a separate office, ideal for remote work or study. The primary suite offers a private retreat with a luxurious en-suite bathroom and walk-in closet. Two covered patios, perfect for enjoying outdoor living in any weather. Additional highlights include a tankless water heater, ensuring endless hot water and energy efficiency, as well as a two-car garage and beautifully landscaped yard. Experience luxury, comfort, and convenience in this beautifully appointed home.
- Type:
- Single Family
- Sq.Ft.:
- 5,507
- Status:
- Active
- Beds:
- 4
- Lot size:
- 0.67 Acres
- Year built:
- 2013
- Baths:
- 5.00
- MLS#:
- 2609974
- Subdivision:
- PARCEL MAP FILE 109 PAGE 17
ADDITIONAL INFORMATION
**$100K BUYER INCENTIVE** BUYER USES AS THEY PLEASE - STEP INTO YOUR FURNISHED, MODERN CUSTOM 1 STORY ON OVER HALF ACRE IN CUL-DE-SAC - 4 BEDROOM, 5 BATH, 4 CAR GARAGE WITH A EXTENSIVE DRIVEWAY - ENTER A PRIVATE GATE TO A LARGE 1298 SF GUESTHOUSE WITH 2 BEDROOMS, 2 BATH , KITCHEN, LAUNDRY AREA AND WALK IN CLOSETS. MAIN HOMES MEDIA ROOM INCLUDES CINEMA PROJECTOR WITH SCREEN - HIGH CEILINGS THROUGHOUT - ALL A/V INCLUDED THROUGHOUT THE PROPERTY- CUSTOM MARBLE FLOORS THROUGHOUT- QUARTZ COUNTERS IN KITCHEN - GE MONOGRAM REFRIGERATOR / RANGETOP - GE MONOGRAM DOUBLE OVENS / WARMER- 2 FISHER & PAYKEL DISHWASHERS - COURTYARD AREA WITH KITCHENETTE TO ENTERTAIN WITH WATER AND FIRE FEATURE- BEAUTIFUL BEACH FRONT ENTRY PEBBLETEC POOL WITH COVERED PATIO TO ENTERTAIN!
- Type:
- Condo
- Sq.Ft.:
- 1,157
- Status:
- Active
- Beds:
- 2
- Lot size:
- 0.03 Acres
- Year built:
- 2005
- Baths:
- 2.00
- MLS#:
- 2609909
- Subdivision:
- Trilogy At Town Center Amd
ADDITIONAL INFORMATION
HONEY!!! STOP THE CAR!! Rare find! This 2 bedroom 2 bath condo with 1 car garage and A BALCONY is just waiting for you!! GORGEOUS Tripoly at Town Center community, gated with a sparkling pool! You'll know from the moment you walk in that you found your forever home!!
- Type:
- Single Family
- Sq.Ft.:
- 2,467
- Status:
- Active
- Beds:
- 5
- Lot size:
- 0.07 Acres
- Year built:
- 2022
- Baths:
- 3.00
- MLS#:
- 2609695
- Subdivision:
- Montecito 60
ADDITIONAL INFORMATION
WELCOME to this stunning 2022 built home nestled in desirable gated community 2 car garage complemented by a brick paver driveway and walkway, Boasting 5 spacious bedrooms and 3 modern bathrooms. This residence offers ample space for comfortable living. The 9-foot ceilings on the first floor create an airy atmosphere, The interior design focuses on both style and functionality. The open-concept kitchen serves as a central hub of activity, featuring: Quartz Countertops, Aristocraft® PureStyle Cabinets, Kohler® Stainless Steel Sink, Moen® Sleek Spring Chrome Faucet, Whirlpool® Stainless Steel Appliances, Including a range, dishwasher, and microwave. The loft area upstairs can be an alternative entertainment zone. The versatile loft area adds to the home's appeal providing space for relaxation The primary suite boasts a large walk-in closet, dual-sink vanity and shower. Desert landscaping equals less maintenance. Bedroom doors equipped with smart locks Close to freeway and all amenities.
Open House:
Saturday, 11/16 12:00-2:00PM
- Type:
- Single Family
- Sq.Ft.:
- 3,751
- Status:
- Active
- Beds:
- 4
- Lot size:
- 0.46 Acres
- Year built:
- 2020
- Baths:
- 4.00
- MLS#:
- 2609543
- Subdivision:
- Centennial & Tee Pee
ADDITIONAL INFORMATION
Discover your dream home at 6188 Rockville Creek. This beautifully designed 3,751 square-foot single story home combines modern amenities with stylish finishes, offering a perfect blend of comfort and sophistication. Step inside to find an open-concept living space featuring contemporary finishes, large windows, and abundant natural light. The gourmet kitchen is a chefâ??s delight, boasting stainless steel appliances, quartz countertops, a large center island, and plenty of cabinet space. The adjoining dining area and living room provide a perfect space for entertaining or relaxing with family. The spacious primary suite is a true retreat, complete with a walk-in closet and a luxurious en-suite bathroom featuring dual vanities, and separate tub and glass-enclosed shower. Three additional bedrooms offer plenty of room for guests, a home office, or a growing family. This .46 acre lot boasts an exceptional modern pool/spa with step down fire pit, covered patio, and bar-b-que island.
$1,200,000
9930 Justin Earl Avenue Las Vegas, NV 89149
- Type:
- Single Family
- Sq.Ft.:
- 4,047
- Status:
- Active
- Beds:
- 4
- Lot size:
- 0.46 Acres
- Year built:
- 2023
- Baths:
- 4.00
- MLS#:
- 2609548
- Subdivision:
- Ann & Hualapai
ADDITIONAL INFORMATION
Luxury single story home w/solar located within the Estrella Park gated community. Home is in a prime location at the beginning of a cut-de-sac on extra large lot. GREAT Robert model from Richmond American features spacious courtyard, possibility for RV parking, 4 bedrooms, covered patio, tankless WH, extra long paved driveway. Enter home w/spacious foyer, extra large den & separate office space. A large formal dining area w/access to kitchen. Gourmet Chef's Kitchen w/Monogram appliances throughout includes: professional standing oven, double door freezer and fridge, hood, dishwasher, secondary built in oven & microwave. Plenty of cabinet space w/walk in pantry. Oversized island with breakfast bar overlooks large living room & second dining area. Living room features upgraded coffered ceilings & full wall sliding door that opens to covered patio & oversized yard. Primary bdrm separate from other rooms. Primary bath is oversized w/ separate shower & tub. Solar loan to transfer to buyer
$11,995,000
5930 N El Capitan Way Las Vegas, NV 89149
- Type:
- Single Family
- Sq.Ft.:
- 20,384
- Status:
- Active
- Beds:
- 14
- Lot size:
- 3.93 Acres
- Year built:
- 1996
- Baths:
- 17.00
- MLS#:
- 2607145
- Subdivision:
- Land Div 19-92
ADDITIONAL INFORMATION
This versatile property is in a gated and secured estate that spans 3.93 acres and can serve as either a luxurious residence or a high-end commercial facility. With 12 exquisitely appointed suites, the attention to detail and luxurious finishes throughout are remarkable. The dining room has a gas fireplace and sets the stage for elegant gatherings. The kitchen is fully equipped for professional-grade cooking and is ideal for both residential and commercial use. The second floor can be accessed via a grand staircase at the entry or by a convenient elevator. The outdoor spaces are just as impressive, featuring a pool and spa surrounded by multiple patio areas. A separate pool house has a bar and two baths adding to the resort-like atmosphere. Additionally, a guest house with two full bedrooms provides comfortable accommodations for visitors or staff. Every aspect of this estate has been tastefully designed and meticulously maintained offering endless possibilities.
- Type:
- Single Family
- Sq.Ft.:
- 2,114
- Status:
- Active
- Beds:
- 3
- Lot size:
- 0.09 Acres
- Year built:
- 1989
- Baths:
- 3.00
- MLS#:
- 2608797
- Subdivision:
- Portraits At Painted Desert Phase 2
ADDITIONAL INFORMATION
Quiet Guard Gated community - very secure. JUST INSTALLED - NEW Quartz Countertop in Kitchen and Bathroom. New Primary Shower and tub, Newly painted interior. Also includes Engineered hardwood flooring downstairs and gorgeous laminate upstairs. Modern lighting. Low maintenance desert landscaping. The entire house is done with class and impeccable taste. It features 3 Bedrooms and 2 1/2 baths including an oversized bedroom that is functional as an office, playroom, workout room, or may be divided into a 4th bedroom. If you want a 4th bedroom. we will work with you to get it done before you move. ***NEIGHBORHOOD AMENITIES - POOL IN WALKING DISTANCE - BASKETBALL COURTS - TENNIS COURTS - Come see it in person and fall in love.
- Type:
- Single Family
- Sq.Ft.:
- 2,222
- Status:
- Active
- Beds:
- 4
- Lot size:
- 0.04 Acres
- Year built:
- 2006
- Baths:
- 4.00
- MLS#:
- 2608604
- Subdivision:
- Astoria At Town Center-South
ADDITIONAL INFORMATION
Move in ready 3 STORY home with a full bed and bathroom downstairs opening up to a patio! 2nd floor has your large family room, kitchen and den that opens up to your balcony! 3rd story you have 2 bedrooms and your primary bedroom that has it's own sitting room that opens out to your balcony with stunning mountain views!!! All located in the Tapestry community with incredible amenities! Schedule your tour today!
$1,399,999
8880 W Ann Road Las Vegas, NV 89149
- Type:
- Single Family
- Sq.Ft.:
- 3,426
- Status:
- Active
- Beds:
- 4
- Lot size:
- 0.98 Acres
- Year built:
- 1979
- Baths:
- 4.00
- MLS#:
- 2608484
- Subdivision:
- MOUNTAIN SHADOWS
ADDITIONAL INFORMATION
This single-story, modern ranch-style home is nestled on an exclusive acre in desired Lone Mountain Preserve. Enter through one of the property's gates onto your own private estate. The home features an open floor plan with a large great room, 2 primary suites, 2 bedrooms and 4 bathrooms in total. Both the front and backyard provide beautiful low maintenance landscaping with a private unmetered well and septic system. The backyard oasis boasts a saltwater, solar-heated pool, covered patio, fountains and a thoughtfully designed poolside casita with a bedroom, living room, kitchenette and bathroom. Enjoy unobstructed west mountain views and south facing city views. Additional amenities include a 2-car attached garage, 2 storage units and RV/Boat parking. With no HOA and zoned for horses, the property contains plenty of undedicated space for your own creative use! The property has a 30-ft easement along the west side, ensuring permanent access to the backyard. Call now to tour!
- Type:
- Single Family
- Sq.Ft.:
- 1,751
- Status:
- Active
- Beds:
- 3
- Lot size:
- 0.09 Acres
- Year built:
- 2008
- Baths:
- 3.00
- MLS#:
- 2608621
- Subdivision:
- Day Dawn Vista
ADDITIONAL INFORMATION
Welcome to your dream home, where modern elegance meets comfort and style. The newly installed luxury wood like flooring graces the lower level, offering a warm and inviting ambiance that perfectly complements the home's design. Upstairs, you'll find brand-new carpeting that adds a soft touch underfoot, enhancing the cozy feel of each bedroom and living space. The fresh paint throughout the home creates a bright and airy atmosphere, making it easy for you to imagine your own personal touches in every corner. As you gather around the cozy fireplace, youâ??ll feel the perfect blend of comfort and charm, ideal for those chilly evenings or simply for a night in with loved ones. The mature landscaping outside adds to the propertyâ??s appeal, providing a serene and picturesque setting that invites relaxation and tranquility. Additionally, the neighborhood boasts several parks for outdoor enthusiasts, making it a wonderful place for families and individuals alike to enjoy the great outdoors.
- Type:
- Single Family
- Sq.Ft.:
- 2,645
- Status:
- Active
- Beds:
- 4
- Lot size:
- 0.25 Acres
- Year built:
- 2018
- Baths:
- 3.00
- MLS#:
- 2608595
- Subdivision:
- Blm Site 11 West
ADDITIONAL INFORMATION
Beautifully designed and highly desirable single story residence~Gated 40â?? RV & boat parking area w/full hookups~Kitchen has 44â?? soft close cabinets & drawers, island, walk in pantry, Professional Series SS appliances enhance the culinary experience~Custom shutters~8' center splitting sliding glass door~Remote controlled Luminette Illusion Power Shades~Primary bedroom has ensuite bathroom, glass enclosed shower, dual sinks, soaking tub&custom walk in closet by California Closets~Tri-zoned Smart home thermostats ensure comfort for every room~Second Primary bedroom has its own A/C thermostat, bathroom, walk-in closet, storage closet & private access to 1 car garage~Builder wired home for smart automation, integration&surround sound~Laundry room includes sink, cabinets, washer&dryer~Outdoor kitchen has a built in BBQ, fridge, beverage cooler, & granite c/tops~Elevated pavillion & landscape lights create an ambiance~Located 10 mins from DT Summerlin, Red Rock Casino, LV Ball park~Must see~
- Type:
- Single Family
- Sq.Ft.:
- 2,546
- Status:
- Active
- Beds:
- 3
- Lot size:
- 0.26 Acres
- Year built:
- 2018
- Baths:
- 3.00
- MLS#:
- 2606067
- Subdivision:
- Blm Site 11 West
ADDITIONAL INFORMATION
WELCOME TO THE ULTIMATE ENTERTAINMENT PARADISE. THIS 1 STORY, 3 BEDROOM, 3 BATH, 3 CAR GARAGE HOME & RV PARKING SITS ON OVER A 1/4 ACRE LOT/PAVE STONE DRIVEWAYS. HOME FEATURES PLANTATION SHUTTERS T-OUT, LUXURY VINYL PLANK FLOORING, UPGRADED BASEBOARDS, ARCHWAY FORMAL FOYER TO LARGE GREAT ROOM, OPEN KITCHEN/WHITE SHAKER CABINETS, GRANITE COUNTERS, DESIGNER CABINET PULLS, ISLAND W/PENDANT LIGHTING, BRKFAST BAR, BRKFAST NOOK, SS APPLIANCES, LARGE SECONDARY BEDROOMS WITH JACK/JILL BATHROOM, 1/2 BATH AT ENTRY, HUGE MASTER BEDROOM, MASTER BATH WITH DUAL SINKS AT VANITY, MAKE-UP COUNTER, SEPARATE TUB/SHOWER, WALK-IN CLOSET. THE OUTDOOR LIVING SPACE IS AN ENTERTAINER'S DREAM! FULL BUILT-OUT KITCHEN WITH BBQ, FLAT TOP, SINK, ISLAND BAR, MINIFRIDGE, FULL COVER PATIO, SPARKLING POOL/FOUNTAINS, WIDE SPLASH PAD, & SWIMUP TABLE. THE OUTDOOR LIVING SPACE ALSO FEATURES A DOG RUN, WROUGHT IRON GATES, RV HOOKUPS WITH SEWER, POWER, AND AIR. IT'S MINUTES TO SHOPPING, CASINOS, RESTAURANTS, & FREEWAYS.
- Type:
- Single Family
- Sq.Ft.:
- 1,818
- Status:
- Active
- Beds:
- 3
- Lot size:
- 0.05 Acres
- Year built:
- 2007
- Baths:
- 3.00
- MLS#:
- 2608189
- Subdivision:
- Astoria At Town Center-North
ADDITIONAL INFORMATION
This home has pride of ownership written all over it! The home is move in ready, and completely upgraded throughout. The granite counters and custom stained cabinets showcase the warm inviting kitchen. The beautiful copper back splash, custom lighting and stainless appliances make this a true entertainers dream kitchen. The designer carpet is a neutral color and super clean. The Master bathroom is totally renovated with an Italian Tuscany travertine shower and custom double sinks. The master retreat has a private nook area to design your own relaxation space. Last but not least...there is a charming, lit covered patio with mature blooming vines surrounding the perimeter that provides a green oasis and makes you feel right at home! The open floor plan has two family rooms one upstairs and one down, it is a great floorplan. Make it yours!
- Type:
- Single Family
- Sq.Ft.:
- 2,355
- Status:
- Active
- Beds:
- 3
- Lot size:
- 0.25 Acres
- Year built:
- 2013
- Baths:
- 2.00
- MLS#:
- 2608116
- Subdivision:
- Providence-Pods 123A & 123B Phase 2
ADDITIONAL INFORMATION
Entertainer's dream!! Gorgeous single story home with RV parking in a gated community in northwest Las Vegas with massive oversized lot and HUGE 20x40 pool, with multiple covered patios and small courtyard in front. Fantastic open floor plan, with 3 bedrooms and a den and tile floors throughout the main areas. Kitchen features granite countertops, backsplash and double ovens. Great location -- near shopping, restaurants, entertainment, freeway access, and so much more!! Come see today!
- Type:
- Single Family
- Sq.Ft.:
- 1,827
- Status:
- Active
- Beds:
- 4
- Lot size:
- 0.06 Acres
- Year built:
- 2015
- Baths:
- 3.00
- MLS#:
- 2607860
- Subdivision:
- Astoria At Town Center-North
ADDITIONAL INFORMATION
Welcome home to the Community of Tapestry! This 2 story home features 4 bedrooms upstairs including a primary bedroom suite with a spacious primary bathroom, a shower and separate large soaking tub. Also a walk in closet! The kitchen has granite countertops, plenty of counter and cabinet space, with a large pantry. Fresh paint and new carpet.
- Type:
- Single Family
- Sq.Ft.:
- 2,898
- Status:
- Active
- Beds:
- 4
- Lot size:
- 0.11 Acres
- Year built:
- 2024
- Baths:
- 3.00
- MLS#:
- 2606289
- Subdivision:
- None
ADDITIONAL INFORMATION
Welcome to your ultimate entertainer's paradise! Stunning two-story, New construction semicustom home w/courtyard entry. Located on a spacious lot, this home offers tranquility and privacy, creating an area for relaxation. The nice size backyard features an extended amount of possibilities for pool, covered patio, custom pavers, & built-in outdoor kitchen, anything you can dream, let it be your canvas! With a two car garage. Gourmet kitchen with waterfall edge quartz countertops & custom backsplash, upgraded modern style lighting. Forget about high monthly energy bills, this home comes with standard 2x6 spray foam R-23 insulated exterior walls - the SOLAR PANELS are FULLY PAID OFF. Optional plug for your electric car charger. This home offers both privacy & convenience, w/easy access to the 215. THE TIME IS NOW WORK WITH THE BUILDER FOR POSSIBLE UPGRADES!!!!! No HOA Don't miss this chance!!! the renderings are for reference only.
- Type:
- Single Family
- Sq.Ft.:
- 2,898
- Status:
- Active
- Beds:
- 4
- Lot size:
- 0.13 Acres
- Year built:
- 2024
- Baths:
- 3.00
- MLS#:
- 2606288
- Subdivision:
- None
ADDITIONAL INFORMATION
Welcome to your ultimate entertainer's paradise! Stunning two-story, semicustom home w/courtyard entry. Located on a spacious lot, this home offers tranquility and privacy, creating an area for relaxation. Room for RV parking optional The nice size backyard features an extend of possibilities for pool, covered patio, custom pavers, & built-in outdoor kitchen, anything you can dream, let it be your canvas! With a TWO CAR garage. Gourmet kitchen with waterfall edge quartz countertops & custom backsplash, upgraded modern style lighting. Forget about high monthly energy bills, this home comes with standard 2x6 insulated exterior walls - the SOLAR PANELS are FULLY PAID OFF. Optional plug for your electric car charger. This home offers both privacy & convenience, w/easy access to the 215. THE TIME IS NOW WORK WITH THE BUILDER FOR POSIBLE UPGRADES!!!!!
- Type:
- Single Family
- Sq.Ft.:
- 2,898
- Status:
- Active
- Beds:
- 4
- Lot size:
- 0.13 Acres
- Year built:
- 2024
- Baths:
- 3.00
- MLS#:
- 2606281
- Subdivision:
- None
ADDITIONAL INFORMATION
Welcome to your ultimate entertainer's paradise! Stunning two-story, semicustom home w/courtyard entry. Located on a spacious lot, this home offers tranquility and privacy, creating an area for relaxation. The nice size backyard features an extend of possibilities for pool, covered patio, custom pavers, & built-in outdoor kitchen, anything you can dream, let it be your canvas! With a TWO CAR garage. Gourmet kitchen with waterfall edge quartz countertops & custom backsplash, upgraded modern style lighting. Forget about high monthly energy bills, this home comes with standard 2x6 insulated exterior walls - the SOLAR PANELS are FULLY PAID OFF. Optional plug for your electric car charger. This home offers both privacy & convenience, w/easy access to the 215. THE TIME IS NOW WORK WITH THE BUILDER FOR POSIBLE UPGRADES!!!!! Renders are for reference only!!! Do not miss this opportunity!
$1,075,000
9485 Centennial Parkway Las Vegas, NV 89149
- Type:
- Single Family
- Sq.Ft.:
- 2,994
- Status:
- Active
- Beds:
- 4
- Lot size:
- 0.48 Acres
- Year built:
- 2005
- Baths:
- 4.00
- MLS#:
- 2605470
- Subdivision:
- Centennial Park Estates
ADDITIONAL INFORMATION
Simply statedâ?¦this stunning full custom is gorgeous! Electric entry gate flows into a lush courtyard with a fountain and fireplace offering a lasting first impression. No expense or detail has been spared on this 3000 sq ft (3400 w/Casita) rustic yet modern property. Impeccable detail & sheer elegance surround every corner, chandeliers, imported granite, 8â?? knotty alder doors, detailed stone/tile along with breathtaking custom cabinetry throughout shows the caliber of this meticulous craftsmanship. Floor plan allows the double 2 car garages both access to the spacious kitchen while the Casita is an easy stroll across the courtyard. The rear covered patio offers a great view affording the perfect entertaining opportunity. Property also has a separate rear entry with electric 14â?? gates to a 50â?? fully enclosed RV carport, (full hook-ups) with a 40â?? shop complete with built-in bench, shelving and compressor. For the buyer looking for that truly special home, look no further!
- Type:
- Single Family
- Sq.Ft.:
- 2,637
- Status:
- Active
- Beds:
- 4
- Lot size:
- 0.21 Acres
- Year built:
- 2017
- Baths:
- 3.00
- MLS#:
- 2607615
- Subdivision:
- Hualapai / Severence
ADDITIONAL INFORMATION
This stunning home in the desirable Bristlecone Ranch neighborhood offers four bedrooms, three baths, and a 3-car garage. Features include owned Panasonic solar panels, RV parking with full hookups, a full-length patio cover, and a spa hot tub. Inside, enjoy plantation shutters, an oversized kitchen island with granite countertops, a walk-in pantry, and wood tile flooring. The private owner's suite has an ensuite bath with a soaking tub, dual sinks, a separate shower, and a walk-in closet. Additional highlights include a guest suite with a private bath and entry, laundry room cabinets and sink, a 3-zone A/C with a Nest Thermostat that you can control remotely, and a low-maintenance desert landscape. Plus so much more. Don't miss out on this incredible home

The data relating to real estate for sale on this web site comes in part from the INTERNET DATA EXCHANGE Program of the Greater Las Vegas Association of REALTORS® MLS. Real estate listings held by brokerage firms other than this site owner are marked with the IDX logo. GLVAR deems information reliable but not guaranteed. Information provided for consumers' personal, non-commercial use and may not be used for any purpose other than to identify prospective properties consumers may be interested in purchasing. Copyright 2024, by the Greater Las Vegas Association of REALTORS MLS. All rights reserved.
Las Vegas Real Estate
The median home value in Las Vegas, NV is $384,000. This is lower than the county median home value of $407,300. The national median home value is $338,100. The average price of homes sold in Las Vegas, NV is $384,000. Approximately 49.22% of Las Vegas homes are owned, compared to 42.49% rented, while 8.29% are vacant. Las Vegas real estate listings include condos, townhomes, and single family homes for sale. Commercial properties are also available. If you see a property you’re interested in, contact a Las Vegas real estate agent to arrange a tour today!
Las Vegas, Nevada 89149 has a population of 634,786. Las Vegas 89149 is less family-centric than the surrounding county with 27.94% of the households containing married families with children. The county average for households married with children is 28.53%.
The median household income in Las Vegas, Nevada 89149 is $61,356. The median household income for the surrounding county is $64,210 compared to the national median of $69,021. The median age of people living in Las Vegas 89149 is 37.9 years.
Las Vegas Weather
The average high temperature in July is 103.8 degrees, with an average low temperature in January of 37.1 degrees. The average rainfall is approximately 5 inches per year, with 0.3 inches of snow per year.
