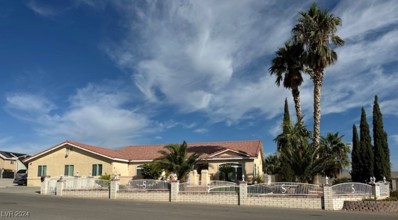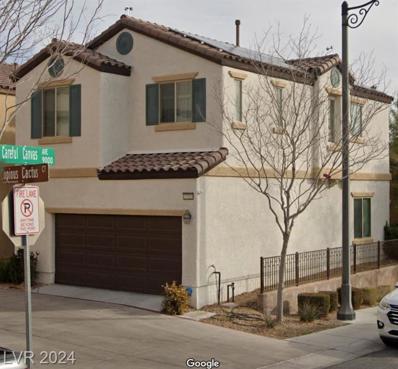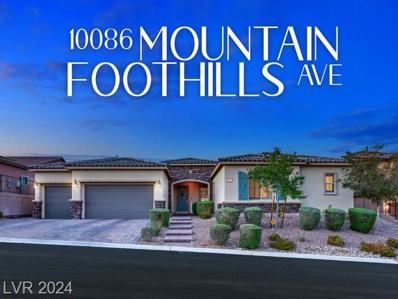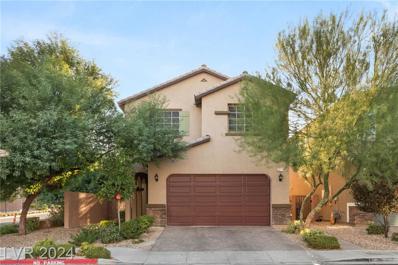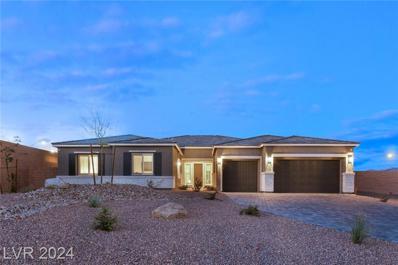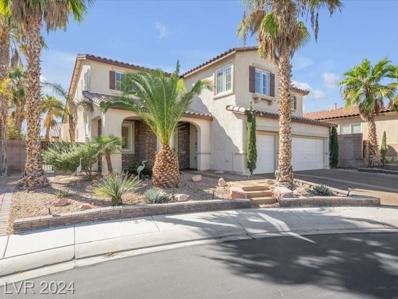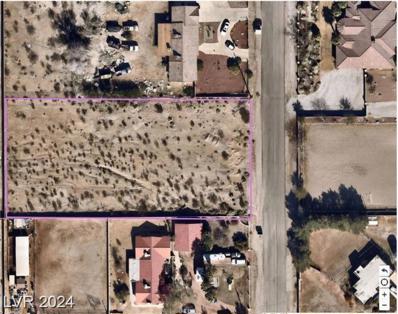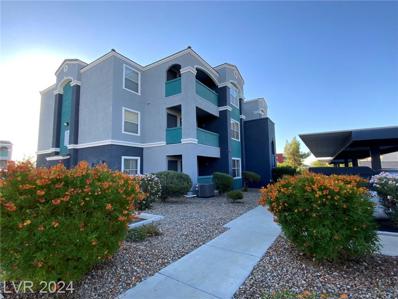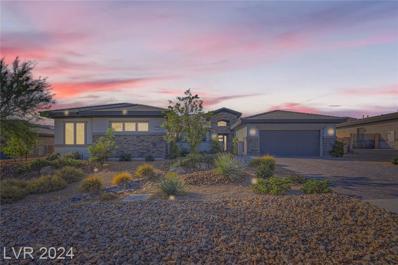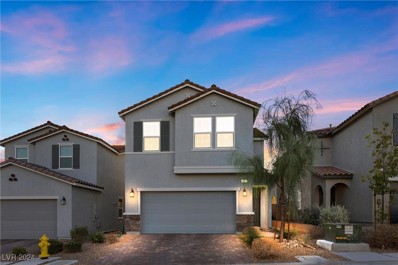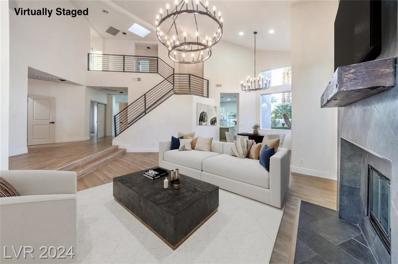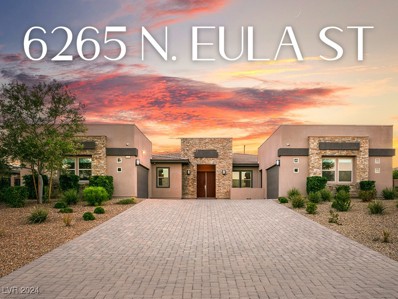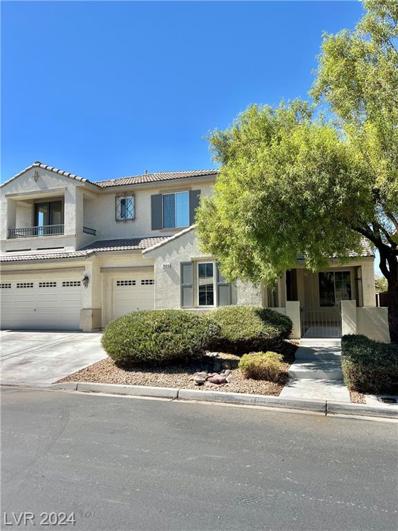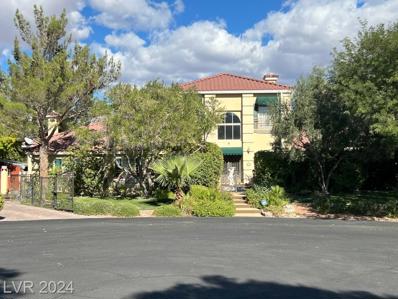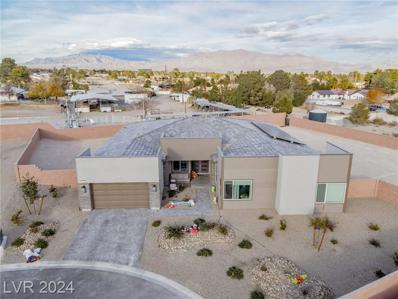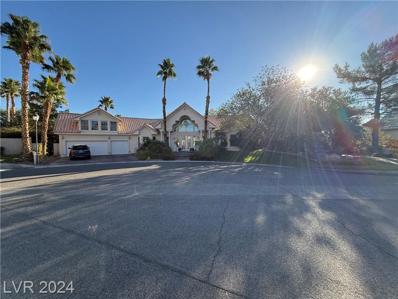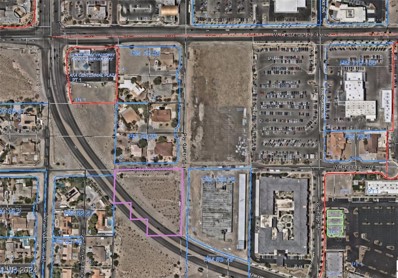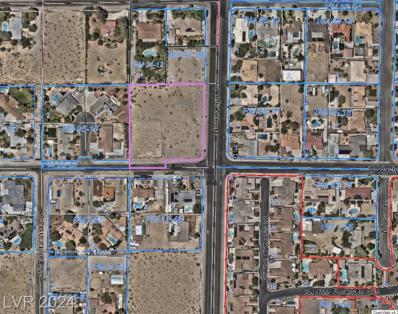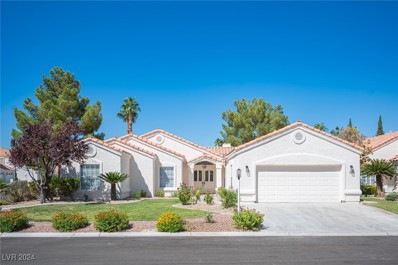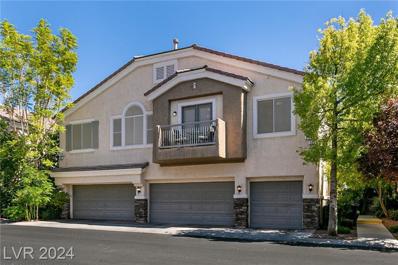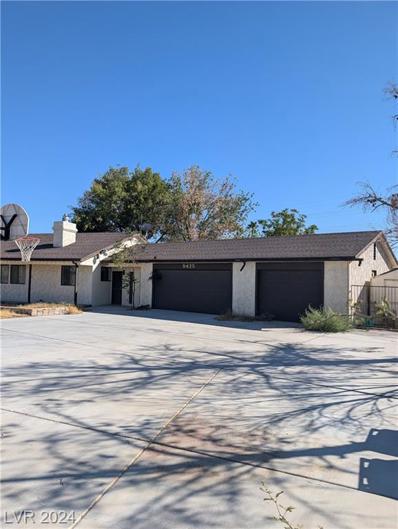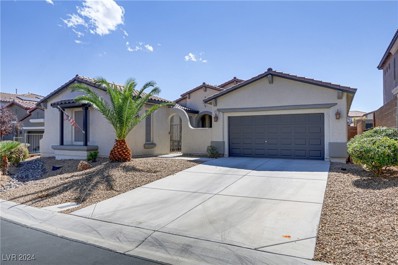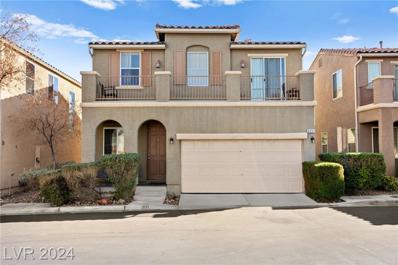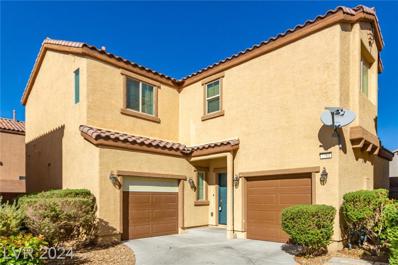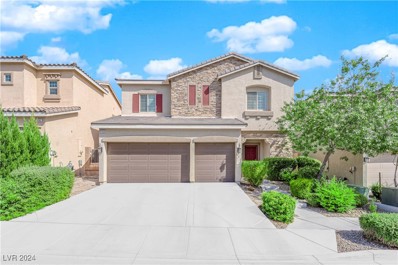Las Vegas NV Homes for Rent
$1,200,000
5095 N Park Street Las Vegas, NV 89149
- Type:
- Single Family
- Sq.Ft.:
- 5,608
- Status:
- Active
- Beds:
- 12
- Lot size:
- 0.5 Acres
- Year built:
- 1992
- Baths:
- 4.00
- MLS#:
- 2623986
- Subdivision:
- None
ADDITIONAL INFORMATION
1500 sqft Guest House for Caregivers! AN AMAZINGLY WELL CARED FOR GROUP HOME WITH 10 FULL PRIVATE BEDROOMS. ALL ADDITIONS ARE NEW CONSTRUCTION IN 2020. EVERY ROOM IS PRIVATE. BEAUTIFUL HOME WITH A HUGE KITCHEN WITH A COMMERCIAL REFRIGERATOR THAT IS OPEN TO THE EATING AREA WITH A FULL CORNER PLACE MAKING MEAL TIME WARM AND COZY. EVERY ROOM HAS THEIR OWN TV. THERE IS A TV AREA NEXT TO THE KITCHEN TO VISIT WITH OTHER RESIDENTS. FULL WINDOWS OFF THE KITCHEN FOR THE PATIO FOR THAT FRESH AIR AND WALKING AREA. BUSINESS SYSTEM SET IN PLACE FOR VERY HAPPY AND HEALTHY RESIDENTS. THERE IS A STAFF THAT GIVES EXCELLENT CARE! POF REQUIRED BEFORE VISITING. LOCKDOWN ALARM SYSTEMS IN PLACE.
- Type:
- Single Family
- Sq.Ft.:
- 1,503
- Status:
- Active
- Beds:
- 3
- Lot size:
- 0.04 Acres
- Year built:
- 2014
- Baths:
- 3.00
- MLS#:
- 2624672
- Subdivision:
- Astoria At Town Center-North
ADDITIONAL INFORMATION
Great rental home, Highly recommended tenant in place, pays on time sec 8. This home is for sale to an investor as the tenant would like to stay for the long run. Highly desirable area no shortage of tenants, this is a great investment opportunity.
Open House:
Saturday, 11/16 12:00-3:00PM
- Type:
- Single Family
- Sq.Ft.:
- 3,751
- Status:
- Active
- Beds:
- 4
- Lot size:
- 0.23 Acres
- Year built:
- 2019
- Baths:
- 4.00
- MLS#:
- 2624461
- Subdivision:
- Centennial & Hualapai
ADDITIONAL INFORMATION
Experience unparalleled luxury in this exquisite 4-bedroom, 3.5-bathroom residence in Emerald Crest, complete with a spacious 3-car garage. The backyard oasis boasts a breathtaking heated pool and spa, perfectly complemented by elegantly minimalistic landscaping for a refined outdoor retreat. Inside, the thoughtfully designed floor plan ensures a seamless flow, ideal for entertaining and everyday living. Primary suite features two generously sized closets and a versatile space for a private gym or home office. This smart home is equipped with the latest technology, w/ remote capabilities, Schlage locks, Ring doorbell, and sophisticated lighting systems, all controllable at your fingertips. Security System w/ exterior cameras. Additional upscale touches include sun screens for secondary bedrooms, luxurious vinyl flooring, quartz countertops, a chic faux brick backsplash, and ample attic storage. Every detail has been meticulously curated to provide a lifestyle of comfort and elegance.
- Type:
- Single Family
- Sq.Ft.:
- 1,935
- Status:
- Active
- Beds:
- 4
- Lot size:
- 0.08 Acres
- Year built:
- 2017
- Baths:
- 3.00
- MLS#:
- 2623816
- Subdivision:
- Deer Spgs Phase 2
ADDITIONAL INFORMATION
Welcome to this delightful two-story home in a gated community in the heart of Centennial Hills nestled on a corner lot. The expansive living room flows effortlessly into the island kitchen, which boasts granite countertops, stainless appliances, a walk-in pantry and plenty of cabinet space. The adjoining dining area is ideal for entertaining and family meals. Upstairs, the primary suite features an en-suite bathroom and a spacious walk-in closet, while three additional bedrooms and a convenient laundry room complete the upper level. The backyard is tastefully landscaped with elegant pavers, offering a stylish and low-maintenance outdoor space. An attached 2-car garage with overhead storage provides extra storage. Enjoy the benefits of an HOA-maintained front yard and access to community amenities, including a nearby park and pool. Conveniently located near I-95, the 215 freeway, hospitals, shopping. and dining. This home is not just a home-it's a place where lasting memories are made.
$1,425,000
9930 ZAKOS Court Las Vegas, NV 89149
- Type:
- Single Family
- Sq.Ft.:
- 3,490
- Status:
- Active
- Beds:
- 4
- Lot size:
- 0.55 Acres
- Year built:
- 2024
- Baths:
- 4.00
- MLS#:
- 2621841
- Subdivision:
- Ann & Hualapai
ADDITIONAL INFORMATION
Tucked at the end of a quiet cul-de-sac on over 0.5 acres, this stunning contemporary home offers an open and functional layout. Newly constructed, this single-story property boasts 4 bedrooms, 4 bathrooms, and 3,490 sq. ft. of living space. A long, paver-lined driveway leads to a 3-car garage with extra parking. Inside, high ceilings and wood accent beams adorn the great room and chefâ??s kitchen, featuring stainless steel appliances, a large island, separate prep area, and oversized walk-in pantry. Two stacking slider doors in the great room and kitchen extend the living space to a spacious covered patio lined with pavers. The expansive primary suite offers dual vanities and a walk-in shower wet room with a soaking tub. Set in a gated community near Lone Mountain, this home offers serene desert views and spacious living, creating a perfect blend of luxury and functionality. Rarely does a home like this, with its modern design and peaceful surroundings, come to market.
- Type:
- Single Family
- Sq.Ft.:
- 2,902
- Status:
- Active
- Beds:
- 4
- Lot size:
- 0.15 Acres
- Year built:
- 2005
- Baths:
- 3.00
- MLS#:
- 2623203
- Subdivision:
- Town Center Assemblage L-Tc 60 75 #2
ADDITIONAL INFORMATION
Welcome to this stunning home in the Northwest Gated Community of Town Center Estates. This home features 2,902 sq ft. with 18' High Ceiling in the main dining / family room. A beautiful 4 bedroom + Den home includes a main floor bedroom / bathroom perfect for guests. A Gormet Kitchen with Large Center Island, Granite Stone, Double Oven, and seperate Cooktop. Relax in your private Backyard Oasis ideal for entertaining. Retractable Awning, Heated Pool, Spa featuring a built-in patio and BBQ stub.
- Type:
- Land
- Sq.Ft.:
- n/a
- Status:
- Active
- Beds:
- n/a
- Lot size:
- 1.02 Acres
- Baths:
- MLS#:
- 2623966
ADDITIONAL INFORMATION
Large 1.020-Acre lot (44,431 sq.ft.) Parcel # 125-32-205-003. Zoned Single Family Residential, RS20 which requires a minimum of 20,000 ft lot per single-family residence. So, this lot can be subdivided into 2 lots. This is not located in an HOA, so you can build your home to suit your needs. Keep your business trucks or equipment there, your pleasure boats, RV's, toys and even the horses can come, too. Per the LVVWD and the NV Division of Water Resources this lot currently still qualifies for a domestic well permit, or you can hook up to the city water. Public Sewer is required as the lot is too close to the city sewer connection to get a septic. There is electric on Dapple Gray and there is a power pole right in front of the lot.
- Type:
- Condo
- Sq.Ft.:
- 1,028
- Status:
- Active
- Beds:
- 2
- Year built:
- 2004
- Baths:
- 2.00
- MLS#:
- 2623529
- Subdivision:
- Regent At Town Center
ADDITIONAL INFORMATION
Great bottom floor 2 bedroom/2 bath condo with detached GARAGE and covered parking. Nice kitchen with breakfast bar, primary has 2 walk in closets and secondard bedroom has one walk in closet. Nice covered patio. Large GATED condo complex with pool and workout fitness center and a room with kitchen that can be rented out for parties or business. Close proximity to freeways and tons of ammenties on Durango.
$1,750,000
9475 W Rosada Way Las Vegas, NV 89149
- Type:
- Single Family
- Sq.Ft.:
- 4,280
- Status:
- Active
- Beds:
- 4
- Lot size:
- 0.44 Acres
- Year built:
- 2021
- Baths:
- 4.00
- MLS#:
- 2623175
- Subdivision:
- Park Meadows
ADDITIONAL INFORMATION
HIGHLY UPGRADED Pinnacle Home - Contour Model - Oversized Private Lot! NO HOA! Only 9 homes in the community & 3 on Rosada way! Largest Lot with Best Views & Location! 15ft Entryway Ceiling & 12ft Ceiling in Living Room! Extra Wide Doors! Upgraded XL Porcelain Ceramic Tiles throughout. Beautiful Luxury Carpets and Thick Padding in Bedrooms. 4inch Baseboards. 2" Quartz Countertops! Top of the Line Soft Close Wood Cabinetry! Gas Fireplace in Living Room w/ Stunning Tile Floor-to-Ceiling! 4 Panel Sliding Glass Door creates Indoor/Outdoor Living! 800sqft Heated Pool with Wet Deck area, LED Color Changing Lights, 6 Waterfalls, & Bubblers. Gorgeous Travertine Tile at Courtyard & Backyard. Unobstructed Views of Lone Mountain & Serene Landscaping. Guest Suite with Private Entrance & Garage features its own Kitchen, Bedroom, Full Bath & Living/Dining Space & Sliding Door. RV Parking W/ RV Gate Installed! Epoxied Garage! The Home Exudes Elegance and Class! Check out the Virtual Tour!
- Type:
- Single Family
- Sq.Ft.:
- 1,760
- Status:
- Active
- Beds:
- 3
- Lot size:
- 0.07 Acres
- Year built:
- 2021
- Baths:
- 3.00
- MLS#:
- 2621997
- Subdivision:
- Montecito 60
ADDITIONAL INFORMATION
Welcome Home! Discover your idyllic home in the heart of Centennial Hills with this charming 2-story home, built in 2021, that beckons you to a life of comfort and charm. Enter & find a haven featuring 3 well-sized bedrooms and 2.5 bathrooms, offering plenty of room. tile flooring on the first floor, open & airy floorplan with kitchen island & pantry. Top-of-the line Whirlpool Stainless Steel appliances, extra canned lights & blinds throughout. The upper level boasts a large LOFT area and a generously sized Primary suite complete with an ensuite bathroom and walk-in closet. The allure of this home continues outside with an expansive yard with a covered patio. Nestled in a gated community, situated discreetly in a small cul-de-sac. Seize the opportunity to indulge in the unparalleled charm of living in Centennial Hills!
$839,998
5408 Aegean Way Las Vegas, NV 89149
- Type:
- Single Family
- Sq.Ft.:
- 3,013
- Status:
- Active
- Beds:
- 4
- Lot size:
- 0.17 Acres
- Year built:
- 1989
- Baths:
- 4.00
- MLS#:
- 2622049
- Subdivision:
- Painted Desert Parcel 16-Phase B
ADDITIONAL INFORMATION
Enjoy your very own oasis with this newly remodeled 2-story home with 4 bedrooms (1 downstairs) and spacious backyard with heated in-ground pool and spa. Located in the guard gated community of Painted Desert! Amenities include community facilities, country club privileges, golf, handball/racquetball, tennis and pickle ball courts. Home has stunning finishes, vaulted ceilings, 2 custom tiled fireplaces, modern lighting & chandeliers, mirrored closet doors, built in shelving, separate laundry room with cabinets, fully remodeled bathrooms. and laminate wood flooring throughout. Relish the customary kitchen with garden view, recessed lighting, pantry, large island, tiled backsplash and stainless steel appliances. Primary suite includes a contemporary spa like environment with walk-in closet, large modern tiled shower with 2 rainfall shower heads, dual vanities with framed mirrors and custom lighting.
$1,175,000
6265 N Eula Street Las Vegas, NV 89149
- Type:
- Single Family
- Sq.Ft.:
- 4,552
- Status:
- Active
- Beds:
- 3
- Lot size:
- 0.46 Acres
- Year built:
- 2017
- Baths:
- 5.00
- MLS#:
- 2621711
- Subdivision:
- Azure & Eula
ADDITIONAL INFORMATION
Presenting the extraordinary DR Horton Emerald Luxury Model Home, a sanctuary of modern style and comfort. Located in Summit Ridge Estates, this exquisite residence showcases a 1 story, 4 car garage, open floor-plan with an incredibly spacious chef's kitchen, complete with granite countertops, stainless steel appliances, two islands, and 42-inch cabinets. Custom shades on all windows. Alarm system. Tesla Charger. Honeywell thermostats controlled from an app. Enjoy leisure time in the media room or work in the den. Both of these areas can be turned into a 4th and 5th bedroom. Each of the bedrooms features a walk-in closet and a private bathroom with granite countertops. Primary is separate than others. This home effortlessly blends luxury with serenity. Experience the height of contemporary living in this stunning haven, located on an approximately half-acre lot with NO HOA. The half -acre lot is a perfect canvas to design your dream backyard resort.
Open House:
Friday, 11/15 10:00-1:00PM
- Type:
- Single Family
- Sq.Ft.:
- 3,529
- Status:
- Active
- Beds:
- 4
- Lot size:
- 0.19 Acres
- Year built:
- 2005
- Baths:
- 4.00
- MLS#:
- 2620915
- Subdivision:
- Terra Bella
ADDITIONAL INFORMATION
This beautiful home is located North West of Las Vegas in a gated community by Centennial hill. Close to all amenities include Centennial hospital. This is a move in ready, it's been recently painted, new carpet, and appliances. As you entering the front formal living room, you will see a dramatic beautiful staircase with high vaulted ceiling. The kitchen boasts plenty cabinet and a granite island. Wooden plantation shutter throughout the house highlights its privacy and provide ample lights. Huge back yard with sparkling pool and low maintenance desert landscaping. Make this your dream home.
$1,349,000
5740 N Park Street Las Vegas, NV 89149
- Type:
- Single Family
- Sq.Ft.:
- 4,105
- Status:
- Active
- Beds:
- 4
- Lot size:
- 0.51 Acres
- Year built:
- 1998
- Baths:
- 4.00
- MLS#:
- 2620377
- Subdivision:
- None
ADDITIONAL INFORMATION
A True Hidden Gem â?? No HOA! Discover this rare property that combines luxury living with natural beauty and privacy. Nestled on a spacious lot with over 100 trees, including fully established lemon, apricot, peach, and fig trees, this home offers the perfect blend of tranquility and convenience, with NO HOA restrictions and a community well for water. Step inside to be greeted by soaring 12' ceilings and elegant 8' doorways, creating a grand and open ambiance. The centerpiece of the home is the custom chef's kitchen, thoughtfully designed for both functionality and style, perfect for entertaining or enjoying your culinary passions.The primary bedrooms are conveniently located downstairs, providing easy access and comfort. Outside, the property boasts a large inground pool with a depth of 10 feet, alongside a relaxing hot tub, offering your own private oasis for leisure and relaxation.This is a unique opportunity where luxury meets nature, all without the constraints of an HOA!
$1,200,000
5630 N Juliano Road Las Vegas, NV 89149
- Type:
- Single Family
- Sq.Ft.:
- 3,947
- Status:
- Active
- Beds:
- 5
- Lot size:
- 0.53 Acres
- Year built:
- 2023
- Baths:
- 4.00
- MLS#:
- 2620538
- Subdivision:
- Juliano Estates
ADDITIONAL INFORMATION
Welcome to this luxurious 5-bedroom 3 car garage home nestled on an expansive oversized lot in a private cul-de-sac with No HOA. This property boasts a Next-Gen Attached Casita featuring a full bath, living area, kitchenette, Washer/Dryer, and private entry. Revel in wood-look Tile floors throughout, tall airy ceilings, a den, an office, separate laundry room, and a 3-door slider opening to the outdoors. The kitchen is a chefâ??s dream with a waterfall island, Monogram Appliances, Dual Monogram Fridge, Quartz counters, and a walk-in pantry. Upgraded cabinets line the hallway, providing ample storage. The Ownerâ??s Suite exudes luxury offering backyard access, walk-in closet, custom shower, and a standalone bathtub. Embrace the 1/2 acre backyard, primed for your personal touch to craft your dream oasis. This property is eco-friendly with a leased solar system. Seize this opportunity to own a home that embodies comfort, style, and sophistication in every detail.
$1,300,000
6080 Crystal Brook Court Las Vegas, NV 89149
- Type:
- Single Family
- Sq.Ft.:
- 5,091
- Status:
- Active
- Beds:
- 4
- Lot size:
- 0.55 Acres
- Year built:
- 1997
- Baths:
- 5.00
- MLS#:
- 2620841
- Subdivision:
- Sterling Brook Estate
ADDITIONAL INFORMATION
Exceptional Custom Home with RV Parking and No HOA! This impressive residence is set on a spacious half-acre lot at the end of a peaceful cul-de-sac. Upon entry, you'll be captivated by the soaring 20-foot ceilings that create an elegant atmosphere. The gourmet kitchen is a culinary enthusiastâ??s paradise, featuring granite countertops and plentiful cabinetry for all your storage needs. The primary suite is a true retreat, complete with vaulted ceilings, a large closet, and a cozy fireplace. Custom shutters provide enhanced privacy while allowing you to manage natural light. Experience surround sound throughout the home, both indoors and out, along with a convenient mini-bar for entertaining. Step outside to your own private haven, featuring a glistening pool with a shallow play area for children, complemented by a waterfall and jacuzzi. Perfect for summer gatherings, the built-in grill is ideal for barbecues, while the fire pit creates a warm and inviting setting for cooler nights.
$2,000,000
Durango And Centennial Las Vegas, NV 89149
ADDITIONAL INFORMATION
2.0 Acres Commercial / Property is the Northern portion north side of Durango/ Durango frontage near intersection of Durango & Centennial / APN 125-29-503-009 / $2,000,000 / Land Use Commercial / Durango frontage in the Centennial Gateway / Very high traffic counts / Adjacent to new Mini storage development & Car dealership expansion / **FOR LEASE, BUILD TO SUIT & JV OPTIONS / OWNER/BROKER/LICENSEE
$950,000
Durango Las Vegas, NV 89149
- Type:
- Land
- Sq.Ft.:
- n/a
- Status:
- Active
- Beds:
- n/a
- Lot size:
- 2.01 Acres
- Baths:
- MLS#:
- 2620164
ADDITIONAL INFORMATION
2.5 Acres / Corner of Durango & Washburn / $950,000 / APN 125-32-606-005 / LAND USE is up to 5 units per acre / Durango frontage / In-fill property & surrounded by many new home communities and development / OWNER/BROKER/LICENSEE
- Type:
- Single Family
- Sq.Ft.:
- 2,450
- Status:
- Active
- Beds:
- 4
- Lot size:
- 0.22 Acres
- Year built:
- 1990
- Baths:
- 4.00
- MLS#:
- 2619921
- Subdivision:
- Painted Desert Parcel 7A
ADDITIONAL INFORMATION
FULL HGTV INSPIRED REMODEL! FEATURES 4 BEDROOMS AND 3.5 BATHS! BRAND NEW EVERYTHING FROM HEAD TO TOE! CUSTOM DESIGNER TWO TONE PAINT THROUGHOUT! LARGE OPEN CONCEPT WITH MASSIVE ISLAND FOR ENTERTAINING! CUSTOM QUARTZ COUNTER TOPS AND BACKSPLASH USED THROUGH OUT THE PROPERTY! CUSTOM BUILT LED SHELVING WITH WINE BAR! MASTER BATH WRAPPED IN LARGE IMPORTED CUSTOM TILE! DID I MENTION THE LARGE STAND ALONE SOAKER TUB! NEW LANDSCAPING FRONT AND BACK! THIS HOUSE IS LOACTED IN GUARD GATED PAINTED DESERT WHICH OFFERS COMMUNITY GOLF, HANDBALL/RACQUET BALL, TENNIS COURTS, PICKLE BALL COURTS AND CC&R'S.
- Type:
- Townhouse
- Sq.Ft.:
- 1,183
- Status:
- Active
- Beds:
- 2
- Lot size:
- 0.03 Acres
- Year built:
- 2005
- Baths:
- 2.00
- MLS#:
- 2619368
- Subdivision:
- High Noon At Elkhorn Ranch
ADDITIONAL INFORMATION
Priced to sell below comps! Seller will consider contributing to buyers closing costs. Don't miss this opportunity to own this townhouse in the NW part of Las Vegas close to freeways, shopping, parks and trails. This home offers a private garage with epoxy flooring, and storage racks. Upon entering the home the stairs lead to the open concept vaulted ceilings on the second floor, single level living area. Equipped with two bedrooms and two bathrooms, custom painting throughout, easy maintenance neutral plank flooring, kitchen with pantry and breakfast bar, dining area, separate laundry room, nice sized primary bedroom, primary bath with dual sinks, walk in shower and walk in closet. Three way fireplace with balcony off the dining area, solar screens on the front of the home and secured entry door. The community offers a gated entry, and community pool. Take the time to view this home today!
- Type:
- Single Family
- Sq.Ft.:
- 2,831
- Status:
- Active
- Beds:
- 3
- Lot size:
- 0.53 Acres
- Year built:
- 1980
- Baths:
- 3.00
- MLS#:
- 2617024
- Subdivision:
- None
ADDITIONAL INFORMATION
A good deal awaits the right buyer on over 1/2 acre. Quiet living outside the city. This one is in rough shape & needs a Buyer with vision looking for a projectâ?¦1 story ranch on half acre corner lot, needs tlc. Possible 6-7 bedrooms, not updated, circular driveway, 2 car + 1 car semi converted, faces north, community well, septic, front porch & large covered patio off back, RV access front & back, plenty of parking for toys, convert extra rooms to bedrooms or special uses of your own. Basketball hoop in front.
- Type:
- Single Family
- Sq.Ft.:
- 2,545
- Status:
- Active
- Beds:
- 4
- Lot size:
- 0.15 Acres
- Year built:
- 2005
- Baths:
- 4.00
- MLS#:
- 2616284
- Subdivision:
- Beazer At Grand Teton Village
ADDITIONAL INFORMATION
Charming single-story home, gated courtyard welcomes you with a leaded glass door where your greeted by a large foyer. Open and bright gathering room with fireplace seamlessly flows into the large open kitchen featuring granite counters. Grab a snack or create a fabulous meal to enterain in style. Generous cabinets, a walk-in pantry & open Dining/Breakfast Bar adds to the finishing touches. In addition an office/den space provides the ideal environment for remote work or retreat with 1/2 bath. Owners Suite is a true refuge; thoughtfully separated it boasts dual vanities, a large separate tub & shower, along w/spacious walk-in closet, offering ample storage space. Spacious secondary bedrooms with shared access to a Jack-and-Jill bathroom. Comfort, convenience & privacy is provided in the 4th bedroom ensuite. Backyard has a covered patio where you can enjoy your coffee or unwind in the evenings. Located in Centennial Hills where parks, shopping & easy commute access makes life easy.
- Type:
- Single Family
- Sq.Ft.:
- 1,723
- Status:
- Active
- Beds:
- 4
- Lot size:
- 0.06 Acres
- Year built:
- 2007
- Baths:
- 3.00
- MLS#:
- 2618290
- Subdivision:
- Deer Spgs Durango
ADDITIONAL INFORMATION
Charming 4-bedroom home located in the highly sought-after Northwest community! This property offers tons of potential, featuring two spacious living areas with an open concept family room, 2.5 baths, a 2-car garage, and ample storage. The primary bedroom boasts two generous closets and an abundance of natural light. The additional three bedrooms are conveniently located upstairs as well. The backyard is ideal for those looking to customize and make it their own. Donâ??t miss out on this incredible opportunity!
- Type:
- Single Family
- Sq.Ft.:
- 1,871
- Status:
- Active
- Beds:
- 4
- Lot size:
- 0.07 Acres
- Year built:
- 2015
- Baths:
- 3.00
- MLS#:
- 2618942
- Subdivision:
- Astoria At Town Center North- Amd
ADDITIONAL INFORMATION
Just Reduced! 4 bedrooms & 3 baths...Almost NEW home Built in 2015 equipped with a 2 car Garage in the Wonderful Tapestry Community! If You're Unfamiliar with the Neighborhood this Community boasts Pools, Parks, Grass Areas Big Enough To Play Soccer or Football, Basketball Courts, Play Grounds, and Neighborhood Security! Enter the Home To an Open Floor Plan! The Kitchen is Oversized with LOTS of Extra Counter Space, a Pantry, Granite Countertops, and Extra Cabinets! Downstairs you'll also find a place For Formal Dining Room, A Good sized Living Room and Great Tile Flooring! Upstairs The Carpet has Been Refreshed and the Home Features Larger than Average Bedrooms! The Primary Bath also has Dual Sinks and a Large Bath Tub AND Walk In Shower! Don't wait as this Home is now available for showings and will not last!
- Type:
- Single Family
- Sq.Ft.:
- 2,976
- Status:
- Active
- Beds:
- 5
- Lot size:
- 0.11 Acres
- Year built:
- 2017
- Baths:
- 3.00
- MLS#:
- 2617442
- Subdivision:
- Oso Blanca & Grand Teton Phase I
ADDITIONAL INFORMATION
Checkout this Northwest 5 bedroom and 3 bath beauty! Every room feels a little more spacious in this open concept floor plan, even in the the foyer and hallways. There is a bedroom and 3/4 bath on the first level, perfect for guests or in laws! Secondary bedrooms are larger in size and feature shutters and ceiling fans. Primary suite has dual walk in closets and a large bathroom with separate vanities and soaking tub. Upstairs also features a flex loft space. Laundry room is downstairs and pre plumbed for a sink. Water conditioner and garage storage racks are included. Beautiful kitchen features granite counter tops, back splash, island and double oven. Come and tour this home today!

The data relating to real estate for sale on this web site comes in part from the INTERNET DATA EXCHANGE Program of the Greater Las Vegas Association of REALTORS® MLS. Real estate listings held by brokerage firms other than this site owner are marked with the IDX logo. GLVAR deems information reliable but not guaranteed. Information provided for consumers' personal, non-commercial use and may not be used for any purpose other than to identify prospective properties consumers may be interested in purchasing. Copyright 2024, by the Greater Las Vegas Association of REALTORS MLS. All rights reserved.
Las Vegas Real Estate
The median home value in Las Vegas, NV is $384,000. This is lower than the county median home value of $407,300. The national median home value is $338,100. The average price of homes sold in Las Vegas, NV is $384,000. Approximately 49.22% of Las Vegas homes are owned, compared to 42.49% rented, while 8.29% are vacant. Las Vegas real estate listings include condos, townhomes, and single family homes for sale. Commercial properties are also available. If you see a property you’re interested in, contact a Las Vegas real estate agent to arrange a tour today!
Las Vegas, Nevada 89149 has a population of 634,786. Las Vegas 89149 is less family-centric than the surrounding county with 27.94% of the households containing married families with children. The county average for households married with children is 28.53%.
The median household income in Las Vegas, Nevada 89149 is $61,356. The median household income for the surrounding county is $64,210 compared to the national median of $69,021. The median age of people living in Las Vegas 89149 is 37.9 years.
Las Vegas Weather
The average high temperature in July is 103.8 degrees, with an average low temperature in January of 37.1 degrees. The average rainfall is approximately 5 inches per year, with 0.3 inches of snow per year.
