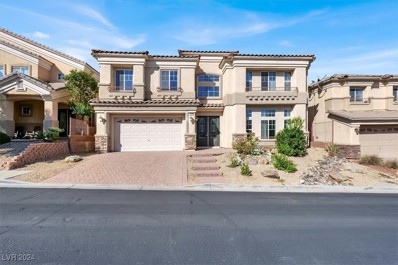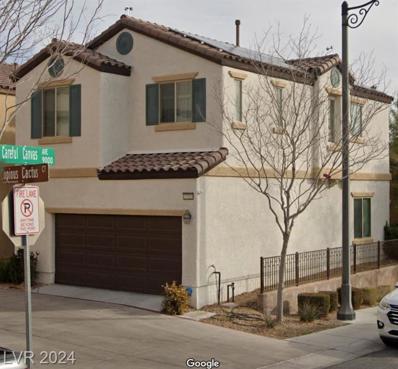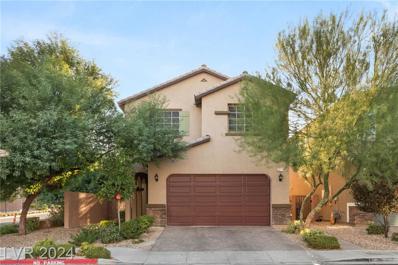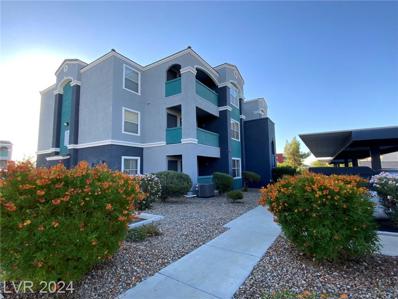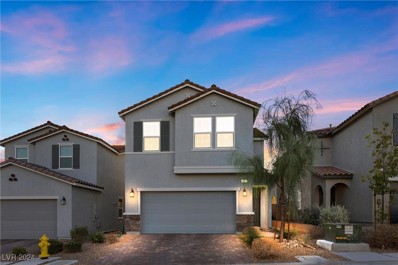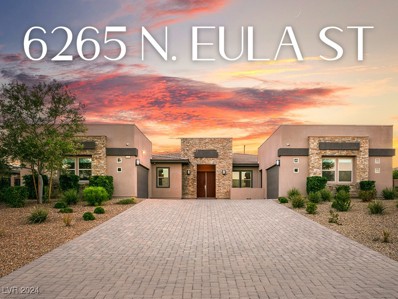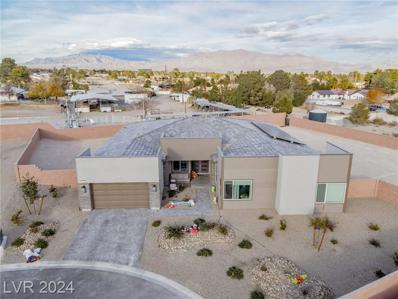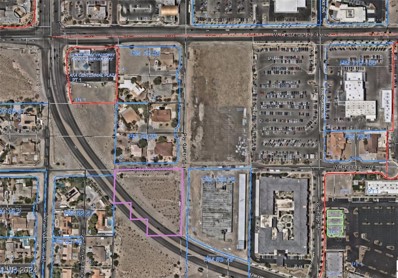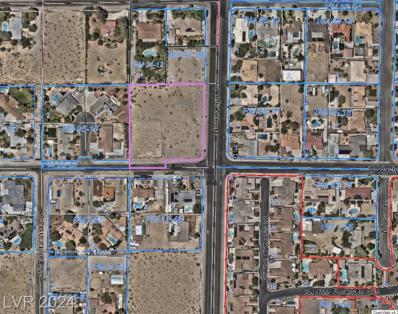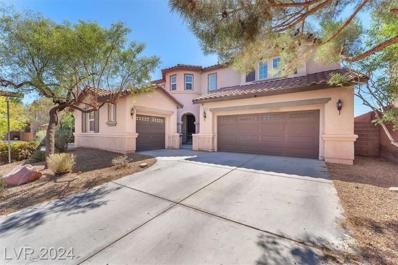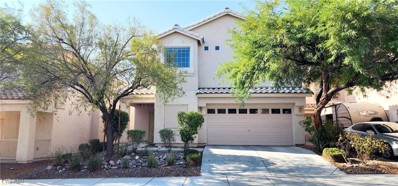Las Vegas NV Homes for Rent
$1,794,900
5865 Egan Crest Drive Las Vegas, NV 89149
- Type:
- Single Family
- Sq.Ft.:
- 4,096
- Status:
- Active
- Beds:
- 5
- Lot size:
- 0.53 Acres
- Year built:
- 2019
- Baths:
- 5.00
- MLS#:
- 2625576
- Subdivision:
- None
ADDITIONAL INFORMATION
Situated on a half-acre lot without HOA fees, the property includes a 2.5-car garage, RV parking, and ample space for vehicles and boats. Step into a luxurious oasis with 4,096 sq ft, 5 bedrooms, and 4 bathrooms. This estate features a modern open floor plan with high-end upgrades and abundant natural light throughout. Experience superior temperature control year-round with our home's advanced spray foam insulation, ensuring comfort and energy efficiency in both summer and winter. The chef's kitchen is a highlight, boasting beautiful countertops, a built-in island with double kitchen sinks, and top-tier appliances. The primary suite offers spacious comfort with a seating area and an upgraded bathroom. Designed for both luxury and convenience, this home promises an unparalleled living experience.
- Type:
- Single Family
- Sq.Ft.:
- 2,716
- Status:
- Active
- Beds:
- 4
- Lot size:
- 0.19 Acres
- Year built:
- 2004
- Baths:
- 3.00
- MLS#:
- 2624513
- Subdivision:
- Elkhorn Grand Canyon
ADDITIONAL INFORMATION
*Welcome to this stunning 4-bed, 3-bath home with FULLY PAID SOLAR installed 1/2024! *Located in a fabulous gated All Single Story Community between Providence/Centennial Hills on a quiet cul-de-sac with only three other homes! *Step outside to your private Oasis! *Newly built pool and spa with in-floor cleaner & salt chlorine system *Covered patio with adjustable slates *This property offers privacy, comfort and modern amenities throughout *Freshly two tone painted interior *Elegant crown molding in main living area *Beautiful steamed ceramic plank flooring and slate backsplash flow throughout *Bedrooms feature modern ceiling fans and freshly steamed carpets *Bathrooms are well - appointed with modern fixtures *Kitchen is a true Chef's delight with ample counter space, sleek finishes and plenty of storage space *Separate 3 car garage w/ charging outlet *Cable fiber recently added *Soft water loop *Don't miss this opportunity to own this move-in ready home with beautiful Pool and Spa!
- Type:
- Single Family
- Sq.Ft.:
- 4,850
- Status:
- Active
- Beds:
- 4
- Lot size:
- 0.14 Acres
- Year built:
- 2006
- Baths:
- 5.00
- MLS#:
- 2624802
- Subdivision:
- Arroyo Canyon
ADDITIONAL INFORMATION
BEAUTIFULLY APPOINTED AND HIGHLY UPGRADED 4-BEDROOM HOME WITH POOL LOCATED IN A GATED COMMUNITY IN THE NORTHWEST AREA OF CENTENNIAL HILLS. OPEN FLOOR PLAN WITH FORMAL LIVING AND DINING ROOM AT ENTRY. UPGRADED GOURMET KITCHEN PACKAGE WITH 5 BURNER COOKTOP, DOUBLE OVENS, RAISED PANEL CABINETS AND LEVEL 3 GRANITE COUNTERTOPS, AND OVERSIZED ISLAND PERFECT PLACE TO ENTERTAIN FAMILY AND FRIENDS. LOFT AREA PERFECT FOR HOME OFFICE OR ADDITIONAL GYM/FAMILY ROOM, HUGE PRIMARY BEDROOM WITH SITTING ROOM/OFFICE/NURSERY, SPA-LIKE BATH WITH SOAKING TUB AND WALK-IN SHOWER. PRIVATE REAR YARD WITH COVERED PATIO AND HUGE SPA AND SWIM POOL, PERFECT PLACE TO RELAX AFTER A LONG HOT VEGAS DAY! COMMUNITY IS GATED WITH PARK AND CLOSE TO SHOPPING, SCHOOLS, FREEWAY ACCESS, AND MINUTES FROM THE WORLD FAMOUS Las Vegas STRIP!
$1,200,000
5095 N Park Street Las Vegas, NV 89149
- Type:
- Single Family
- Sq.Ft.:
- 5,608
- Status:
- Active
- Beds:
- 12
- Lot size:
- 0.5 Acres
- Year built:
- 1992
- Baths:
- 4.00
- MLS#:
- 2623986
- Subdivision:
- None
ADDITIONAL INFORMATION
900 sqft 2 bedroom Guest House! RV Parking! AN AMAZINGLY WELL CARED FOR HOME WITH 10 FULL BEDROOMS. ALL ADDITIONS ARE NEW CONSTRUCTION IN 2020. BEAUTIFUL HOME WITH A HUGE KITCHEN WITH A COMMERCIAL REFRIGERATOR THAT IS OPEN TO THE EATING AREA WITH A FULL CORNER PLACE MAKING MEAL TIME WARM AND COZY. EVERY ROOM HAS THEIR OWN TV. THERE IS A TV AREA NEXT TO THE KITCHEN. FULL WINDOWS OFF THE KITCHEN FOR THE PATIO FOR THAT FRESH AIR AND POOL AND WALKING AREA. POF REQUIRED BEFORE VIEWING.
- Type:
- Single Family
- Sq.Ft.:
- 1,503
- Status:
- Active
- Beds:
- 3
- Lot size:
- 0.04 Acres
- Year built:
- 2014
- Baths:
- 3.00
- MLS#:
- 2624672
- Subdivision:
- Astoria At Town Center-North
ADDITIONAL INFORMATION
Great rental home, Highly recommended tenant in place, pays on time sec 8. This home is for sale to an investor as the tenant would like to stay for the long run. Highly desirable area no shortage of tenants, this is a great investment opportunity.
- Type:
- Single Family
- Sq.Ft.:
- 1,935
- Status:
- Active
- Beds:
- 4
- Lot size:
- 0.08 Acres
- Year built:
- 2017
- Baths:
- 3.00
- MLS#:
- 2623816
- Subdivision:
- Deer Spgs Phase 2
ADDITIONAL INFORMATION
Welcome to this delightful two-story home in a gated community in the heart of Centennial Hills nestled on a corner lot. The expansive living room flows effortlessly into the island kitchen, which boasts granite countertops, stainless appliances, a walk-in pantry and plenty of cabinet space. The adjoining dining area is ideal for entertaining and family meals. Upstairs, the primary suite features an en-suite bathroom and a spacious walk-in closet, while three additional bedrooms and a convenient laundry room complete the upper level. The backyard is tastefully landscaped with elegant pavers, offering a stylish and low-maintenance outdoor space. An attached 2-car garage with overhead storage provides extra storage. Enjoy the benefits of an HOA-maintained front yard and access to community amenities, including a nearby park and pool. Conveniently located near I-95, the 215 freeway, hospitals, shopping. and dining. This home is not just a home-it's a place where lasting memories are made.
- Type:
- Condo
- Sq.Ft.:
- 1,028
- Status:
- Active
- Beds:
- 2
- Year built:
- 2004
- Baths:
- 2.00
- MLS#:
- 2623529
- Subdivision:
- Regent At Town Center
ADDITIONAL INFORMATION
Great bottom floor 2 bedroom/2 bath condo with detached GARAGE and covered parking. Nice kitchen with breakfast bar, primary has 2 walk in closets and secondard bedroom has one walk in closet. Nice covered patio. Large GATED condo complex with pool and workout fitness center and a room with kitchen that can be rented out for parties or business. Close proximity to freeways and tons of ammenties on Durango.
$1,725,000
9475 W Rosada Way Las Vegas, NV 89149
Open House:
Saturday, 1/4 11:00-3:00PM
- Type:
- Single Family
- Sq.Ft.:
- 4,280
- Status:
- Active
- Beds:
- 4
- Lot size:
- 0.44 Acres
- Year built:
- 2021
- Baths:
- 4.00
- MLS#:
- 2623175
- Subdivision:
- Park Meadows
ADDITIONAL INFORMATION
HIGHLY UPGRADED Pinnacle Home - Contour Model - Oversized Private Lot! NO HOA! Only 9 homes in the community & 3 on Rosada way! Largest Lot with Best Views & Location! 15ft Entryway Ceiling & 12ft Ceiling in Living Room! Extra Wide Doors! Upgraded XL Porcelain Ceramic Tiles throughout. Beautiful Luxury Carpets and Thick Padding in Bedrooms. 4inch Baseboards. 2" Quartz Countertops! Top of the Line Soft Close Wood Cabinetry! Gas Fireplace in Living Room w/ Stunning Tile Floor-to-Ceiling! 4 Panel Sliding Glass Door creates Indoor/Outdoor Living! 800sqft Heated Pool with Wet Deck area, LED Color Changing Lights, 6 Waterfalls, & Bubblers. Gorgeous Travertine Tile at Courtyard & Backyard. Unobstructed Views of Lone Mountain & Serene Landscaping. Guest Suite with Private Entrance & Garage features its own Kitchen, Bedroom, Full Bath & Living/Dining Space & Sliding Door. RV Parking W/ RV Gate Installed! Epoxied Garage! The Home Exudes Elegance and Class! Check out the Virtual Tour!
- Type:
- Single Family
- Sq.Ft.:
- 1,760
- Status:
- Active
- Beds:
- 3
- Lot size:
- 0.07 Acres
- Year built:
- 2021
- Baths:
- 3.00
- MLS#:
- 2621997
- Subdivision:
- Montecito 60
ADDITIONAL INFORMATION
Welcome Home! Discover your idyllic home in the heart of Centennial Hills with this charming 2-story home, built in 2021, that beckons you to a life of comfort and charm. Enter & find a haven featuring 3 well-sized bedrooms and 2.5 bathrooms, offering plenty of room. tile flooring on the first floor, open & airy floorplan with kitchen island & pantry. Top-of-the line Whirlpool Stainless Steel appliances, extra canned lights & blinds throughout. The upper level boasts a large LOFT area and a generously sized Primary suite complete with an ensuite bathroom and walk-in closet. The allure of this home continues outside with an expansive yard with a covered patio. Nestled in a gated community, situated discreetly in a small cul-de-sac. Seize the opportunity to indulge in the unparalleled charm of living in Centennial Hills!
$1,175,000
6265 N Eula Street Las Vegas, NV 89149
- Type:
- Single Family
- Sq.Ft.:
- 4,552
- Status:
- Active
- Beds:
- 3
- Lot size:
- 0.46 Acres
- Year built:
- 2017
- Baths:
- 5.00
- MLS#:
- 2621711
- Subdivision:
- Azure & Eula
ADDITIONAL INFORMATION
Presenting the extraordinary DR Horton Emerald Luxury Model Home, a sanctuary of modern style and comfort. Located in Summit Ridge Estates, this exquisite residence showcases a 1 story, 4 car garage, open floor-plan with an incredibly spacious chef's kitchen, complete with granite countertops, stainless steel appliances, two islands, and 42-inch cabinets. Custom shades on all windows. Alarm system. Tesla Charger. Honeywell thermostats controlled from an app. Enjoy leisure time in the media room or work in the den. Both of these areas can be turned into a 4th and 5th bedroom. Each of the bedrooms features a walk-in closet and a private bathroom with granite countertops. Primary is separate than others. This home effortlessly blends luxury with serenity. Experience the height of contemporary living in this stunning haven, located on an approximately half-acre lot with NO HOA. The half -acre lot is a perfect canvas to design your dream backyard resort.
$1,349,000
5740 N Park Street Las Vegas, NV 89149
- Type:
- Single Family
- Sq.Ft.:
- 4,105
- Status:
- Active
- Beds:
- 4
- Lot size:
- 0.51 Acres
- Year built:
- 1998
- Baths:
- 4.00
- MLS#:
- 2620377
- Subdivision:
- None
ADDITIONAL INFORMATION
A True Hidden Gem â?? No HOA! Discover this rare property that combines luxury living with natural beauty and privacy. Nestled on a spacious lot with over 100 trees, including fully established lemon, apricot, peach, and fig trees, this home offers the perfect blend of tranquility and convenience, with NO HOA restrictions and a community well for water. Step inside to be greeted by soaring 12' ceilings and elegant 8' doorways, creating a grand and open ambiance. The centerpiece of the home is the custom chef's kitchen, thoughtfully designed for both functionality and style, perfect for entertaining or enjoying your culinary passions.The primary bedrooms are conveniently located downstairs, providing easy access and comfort. Outside, the property boasts a large inground pool with a depth of 10 feet, alongside a relaxing hot tub, offering your own private oasis for leisure and relaxation.This is a unique opportunity where luxury meets nature, all without the constraints of an HOA!
$1,200,000
5630 N Juliano Road Las Vegas, NV 89149
- Type:
- Single Family
- Sq.Ft.:
- 3,947
- Status:
- Active
- Beds:
- 5
- Lot size:
- 0.53 Acres
- Year built:
- 2023
- Baths:
- 4.00
- MLS#:
- 2620538
- Subdivision:
- Juliano Estates
ADDITIONAL INFORMATION
Welcome to this luxurious 5-bedroom 3 car garage home nestled on an expansive oversized lot in a private cul-de-sac with No HOA. This property boasts a Next-Gen Attached Casita featuring a full bath, living area, kitchenette, Washer/Dryer, and private entry. Revel in wood-look Tile floors throughout, tall airy ceilings, a den, an office, separate laundry room, and a 3-door slider opening to the outdoors. The kitchen is a chefâ??s dream with a waterfall island, Monogram Appliances, Dual Monogram Fridge, Quartz counters, and a walk-in pantry. Upgraded cabinets line the hallway, providing ample storage. The Ownerâ??s Suite exudes luxury offering backyard access, walk-in closet, custom shower, and a standalone bathtub. Embrace the 1/2 acre backyard, primed for your personal touch to craft your dream oasis. This property is eco-friendly with a leased solar system. Seize this opportunity to own a home that embodies comfort, style, and sophistication in every detail.
$1,300,000
6080 Crystal Brook Court Las Vegas, NV 89149
- Type:
- Single Family
- Sq.Ft.:
- 5,091
- Status:
- Active
- Beds:
- 4
- Lot size:
- 0.55 Acres
- Year built:
- 1997
- Baths:
- 5.00
- MLS#:
- 2620841
- Subdivision:
- Sterling Brook Estate
ADDITIONAL INFORMATION
Exceptional Custom Home with RV Parking and No HOA! This impressive residence is set on a spacious half-acre lot at the end of a peaceful cul-de-sac. Upon entry, you'll be captivated by the soaring 20-foot ceilings that create an elegant atmosphere. The gourmet kitchen is a culinary enthusiastâ??s paradise, featuring granite countertops and plentiful cabinetry for all your storage needs. The primary suite is a true retreat, complete with vaulted ceilings, a large closet, and a cozy fireplace. Custom shutters provide enhanced privacy while allowing you to manage natural light. Experience surround sound throughout the home, both indoors and out, along with a convenient mini-bar for entertaining. Step outside to your own private haven, featuring a glistening pool with a shallow play area for children, complemented by a waterfall and jacuzzi. Perfect for summer gatherings, the built-in grill is ideal for barbecues, while the fire pit creates a warm and inviting setting for cooler nights.
$2,000,000
Durango And Centennial Las Vegas, NV 89149
ADDITIONAL INFORMATION
2.0 Acres Commercial / Property is the Northern portion north side of Durango/ Durango frontage near intersection of Durango & Centennial / APN 125-29-503-009 / $2,000,000 / Land Use Commercial / Durango frontage in the Centennial Gateway / Very high traffic counts / Adjacent to new Mini storage development & Car dealership expansion / **FOR LEASE, BUILD TO SUIT & JV OPTIONS / OWNER/BROKER/LICENSEE
$950,000
Durango Las Vegas, NV 89149
- Type:
- Land
- Sq.Ft.:
- n/a
- Status:
- Active
- Beds:
- n/a
- Lot size:
- 2.01 Acres
- Baths:
- MLS#:
- 2620164
ADDITIONAL INFORMATION
2.5 Acres / Corner of Durango & Washburn / $950,000 / APN 125-32-606-005 / LAND USE is up to 5 units per acre / Durango frontage / In-fill property & surrounded by many new home communities and development / OWNER/BROKER/LICENSEE
- Type:
- Single Family
- Sq.Ft.:
- 2,450
- Status:
- Active
- Beds:
- 4
- Lot size:
- 0.22 Acres
- Year built:
- 1990
- Baths:
- 4.00
- MLS#:
- 2619921
- Subdivision:
- Painted Desert Parcel 7A
ADDITIONAL INFORMATION
FULL HGTV INSPIRED REMODEL! FEATURES 4 BEDROOMS AND 3.5 BATHS! BRAND NEW EVERYTHING FROM HEAD TO TOE! CUSTOM DESIGNER TWO TONE PAINT THROUGHOUT! LARGE OPEN CONCEPT WITH MASSIVE ISLAND FOR ENTERTAINING! CUSTOM QUARTZ COUNTER TOPS AND BACKSPLASH USED THROUGH OUT THE PROPERTY! CUSTOM BUILT LED SHELVING WITH WINE BAR! MASTER BATH WRAPPED IN LARGE IMPORTED CUSTOM TILE! DID I MENTION THE LARGE STAND ALONE SOAKER TUB! NEW LANDSCAPING FRONT AND BACK! THIS HOUSE IS LOACTED IN GUARD GATED PAINTED DESERT WHICH OFFERS COMMUNITY GOLF, HANDBALL/RACQUET BALL, TENNIS COURTS, PICKLE BALL COURTS AND CC&R'S.
- Type:
- Single Family
- Sq.Ft.:
- 1,298
- Status:
- Active
- Beds:
- 3
- Lot size:
- 0.04 Acres
- Year built:
- 2006
- Baths:
- 3.00
- MLS#:
- 2619355
- Subdivision:
- Astoria At Town Center-North
ADDITIONAL INFORMATION
Nestled in NW Las Vegas, this charming home offers a welcoming front porch, three spacious bedrooms, 2.5 bathrooms, and an open-concept living and dining area. The expansive master suite features a private bathroom and a generous walk-in closet. Included with the home are newer appliances: stove, microwave, refrigerator, dishwasher, washer, and dryer. Conveniently located near beautiful community parks, playgrounds, a basketball court, and two sparkling pools, this home is perfect for those seeking both comfort and convenience.
$1,000,000
9425 W La Madre Way Las Vegas, NV 89149
- Type:
- Single Family
- Sq.Ft.:
- 2,831
- Status:
- Active
- Beds:
- 3
- Lot size:
- 0.53 Acres
- Year built:
- 1980
- Baths:
- 3.00
- MLS#:
- 2617024
- Subdivision:
- None
ADDITIONAL INFORMATION
A good deal awaits the right buyer on over 1/2 acre. Quiet living outside the city. This one is in rough shape & needs a Buyer with vision looking for a projectâ?¦1 story ranch on half acre corner lot, needs tlc. Possible 6-7 bedrooms, not updated, circular driveway, 2 car + 1 car semi converted, faces north, community well, septic, front porch & large covered patio off back, RV access front & back, plenty of parking for toys, convert extra rooms to bedrooms or special uses of your own. Basketball hoop in front.
- Type:
- Single Family
- Sq.Ft.:
- 1,871
- Status:
- Active
- Beds:
- 4
- Lot size:
- 0.07 Acres
- Year built:
- 2015
- Baths:
- 3.00
- MLS#:
- 2618942
- Subdivision:
- Astoria At Town Center North- Amd
ADDITIONAL INFORMATION
Just Reduced! 4 bedrooms & 3 baths...Almost NEW home Built in 2015 equipped with a 2 car Garage in the Wonderful Tapestry Community! If You're Unfamiliar with the Neighborhood this Community boasts 3 Pools, Grass Areas Big Enough To Play Soccer or Football, Basketball Courts, Play Grounds, and Neighborhood Security! Enter the Home To an Open Floor Plan! The Kitchen is Oversized with LOTS of Extra Counter Space, a Pantry, Granite Countertops, and Extra Cabinets! Downstairs you'll also find a place For Formal Dining Room, A Good sized Living Room and Great Tile Flooring! Upstairs The Carpet has Been Refreshed and the Home Features Larger than Average Bedrooms! The Primary Bath also has Dual Sinks and a Large Bath Tub AND Walk In Shower! Don't wait as this Home is now available for showings and will not last!
- Type:
- Single Family
- Sq.Ft.:
- 1,298
- Status:
- Active
- Beds:
- 3
- Lot size:
- 0.04 Acres
- Year built:
- 2006
- Baths:
- 3.00
- MLS#:
- 2618589
- Subdivision:
- Astoria At Town Center-South
ADDITIONAL INFORMATION
Your home sweet home awaits in the beautiful Tapestry community in North West Las Vegas! This lovely three-bedroom, three bath home boasts of open space and upgraded features throughout, tile floors and has two patios! Gorgeous natural lighting greets you in every room along with spaciousness and comfort. The primary suite has a spa-like feel with a large walk-in closet and attached large patio with magnificent sky and mountain views! Enjoy an immaculate community pool, luscious green parks and trees, dog parks, peaceful walking trails and basketball court! Located near shopping, restaurants, parks, I-215 freeway and more! Twenty-five minutes from the Las Vegas Strip and fifteen-minutes from Downtown Las Vegas! MUST SEE ASAP!
- Type:
- Single Family
- Sq.Ft.:
- 3,127
- Status:
- Active
- Beds:
- 4
- Lot size:
- 0.35 Acres
- Year built:
- 2011
- Baths:
- 3.00
- MLS#:
- 2616914
- Subdivision:
- Alpine Ridge Estate
ADDITIONAL INFORMATION
Beautiful single-story home nestled in the gated community of Alpine Ridge in Centennial Hills. Spanning 3,127 sq. ft., this estate offers a tranquil backyard oasis with a saltwater pool, accent lighting, and fountains, all set against the backdrop of the Las Vegas skyline. The grand entrance opens to an airy living space with vaulted ceilings. The gourmet kitchen features granite countertops, a large island, pull-out cabinetry, a butlerâ??s pantry, and a reverse osmosis system. The private primary suite offers a retreat with a two-sided fireplace and direct access to the beautifully landscaped backyard, ideal for enjoying stunning desert sunsets. Additional features include gated RV parking, an energy-efficient design with an insulated attic, and a fully insulated 3-car garage with epoxy floors. This home offers luxury and thoughtful design throughout.
- Type:
- Single Family
- Sq.Ft.:
- 2,340
- Status:
- Active
- Beds:
- 4
- Lot size:
- 0.13 Acres
- Year built:
- 2005
- Baths:
- 3.00
- MLS#:
- 2617314
- Subdivision:
- Valley Crest 2-West
ADDITIONAL INFORMATION
Fantastic CORNER LOT! 3-car garage home is located in a wonderful gated neighborhood and features one bedroom downstairs and three more upstairs. 2 New AC units! The large kitchen is equipped with granite countertops, plenty of storage, and a walk in pantry, with travertine tiles throughout the downstairs areas. Engineered hardwood in the bedrooms and upstairs. All appliances are included, and there is a separate laundry room. Large water heater. Big lot with spacious backyard with BBQ/outdoor kitchen area. The home has been freshly painted and cleaned, and is move-in ready!
$1,275,000
5445 N Durango Drive Las Vegas, NV 89149
- Type:
- Single Family
- Sq.Ft.:
- 3,097
- Status:
- Active
- Beds:
- 4
- Lot size:
- 0.52 Acres
- Year built:
- 1990
- Baths:
- 5.00
- MLS#:
- 2616332
- Subdivision:
- NONE
ADDITIONAL INFORMATION
Welcome to this highly upgraded dream and entertainment home located in a cool de sac with a gated RV park, heated salt water pool/spa and ultimate outdoor/entertainment kitchen with commercial appliances and custom bathroom. Backyard also has a dog run Highly upgraded home with marble floors and custom bathrooms and kitchen, from the floor to the ceiling everything is custom and high quality materials. Large master bath with double sink and custom closet. 2nd master with walking closet. The kitchen is a chef"s dream with an open view to the family room and the entertainment outdoor area. Near Centennial commercial plaza just minutes from casinos, stores, restaurants and freeways.
- Type:
- Single Family
- Sq.Ft.:
- 3,165
- Status:
- Active
- Beds:
- 4
- Lot size:
- 0.18 Acres
- Year built:
- 2020
- Baths:
- 4.00
- MLS#:
- 2616113
- Subdivision:
- Centennial & Fort Apache
ADDITIONAL INFORMATION
Discover this upgraded home featuring two separate primary suites, each with its own private bath. Upon entering, you'll be greeted by a stylish entry wall designed for coats and more. The spacious open layout features tile flooring in all the living areas and flows from the great room seamlessly into the dining room and kitchen. And what a Kitchen - tons of storage, granite countertops, large island, upgraded backsplash, walk-in pantry and a large laundry room. Relax in the primary suite that boasts a luxurious bathroom with a soaker tub, a grecian shower, and wait until you see the custom walk-in closet! Every room has ceiling fans, and the thoughtful details like three stunning feature walls and shutters in most rooms, add to the home's charm. Enjoy the backyard, complete with mature fruit trees. This home is also set up with built in Pest control system. Along with these upgrades, this home also offers the ultimate extra: the seller will pay off the solar! This home has it all!
- Type:
- Single Family
- Sq.Ft.:
- 1,782
- Status:
- Active
- Beds:
- 3
- Lot size:
- 0.09 Acres
- Year built:
- 2005
- Baths:
- 3.00
- MLS#:
- 2616581
- Subdivision:
- Twilight At Elkhorn Ranch
ADDITIONAL INFORMATION
A home is a new beginning in life! Come and see your new home located in the Centennial area. The kitchen features granite counter tops, tile flooring all throughout the first floor. House has a spacious backyard and concrete patio and Aluma wood patio cover.

The data relating to real estate for sale on this web site comes in part from the INTERNET DATA EXCHANGE Program of the Greater Las Vegas Association of REALTORS® MLS. Real estate listings held by brokerage firms other than this site owner are marked with the IDX logo. GLVAR deems information reliable but not guaranteed. Information provided for consumers' personal, non-commercial use and may not be used for any purpose other than to identify prospective properties consumers may be interested in purchasing. Copyright 2024, by the Greater Las Vegas Association of REALTORS MLS. All rights reserved.
Las Vegas Real Estate
The median home value in Las Vegas, NV is $384,000. This is lower than the county median home value of $407,300. The national median home value is $338,100. The average price of homes sold in Las Vegas, NV is $384,000. Approximately 49.22% of Las Vegas homes are owned, compared to 42.49% rented, while 8.29% are vacant. Las Vegas real estate listings include condos, townhomes, and single family homes for sale. Commercial properties are also available. If you see a property you’re interested in, contact a Las Vegas real estate agent to arrange a tour today!
Las Vegas, Nevada 89149 has a population of 634,786. Las Vegas 89149 is less family-centric than the surrounding county with 27.94% of the households containing married families with children. The county average for households married with children is 28.53%.
The median household income in Las Vegas, Nevada 89149 is $61,356. The median household income for the surrounding county is $64,210 compared to the national median of $69,021. The median age of people living in Las Vegas 89149 is 37.9 years.
Las Vegas Weather
The average high temperature in July is 103.8 degrees, with an average low temperature in January of 37.1 degrees. The average rainfall is approximately 5 inches per year, with 0.3 inches of snow per year.


