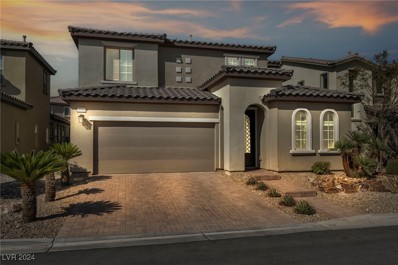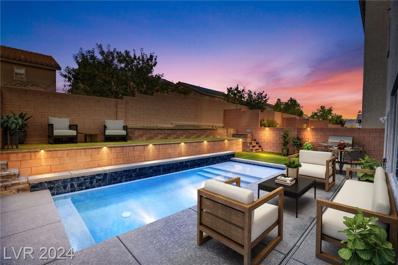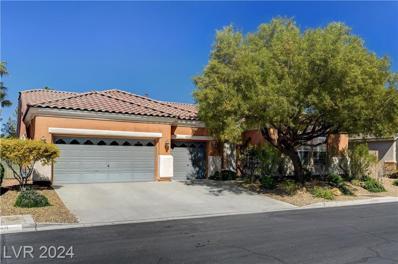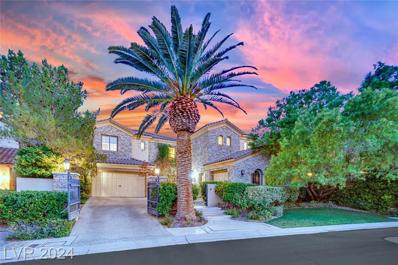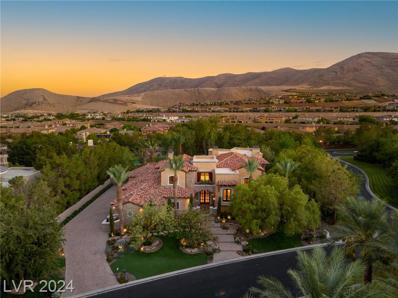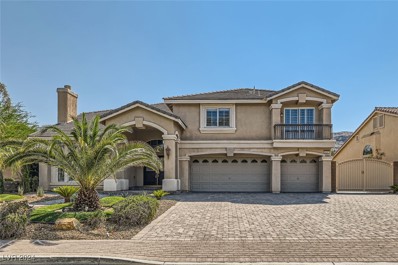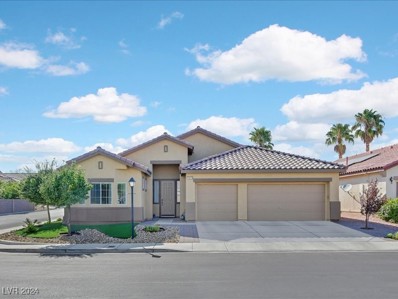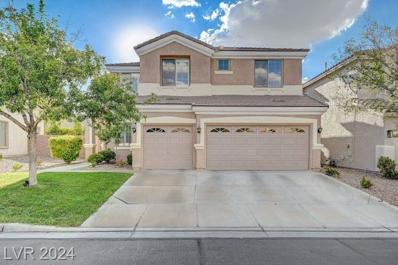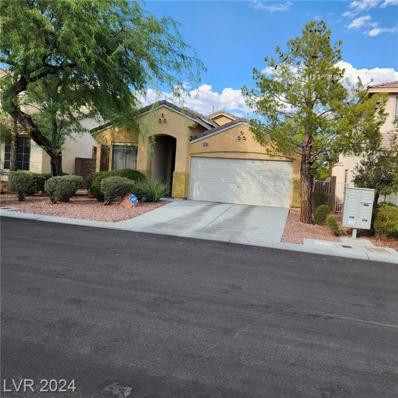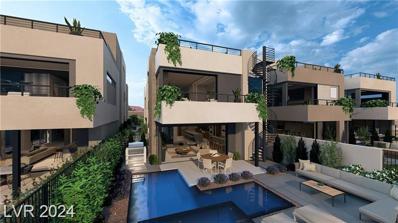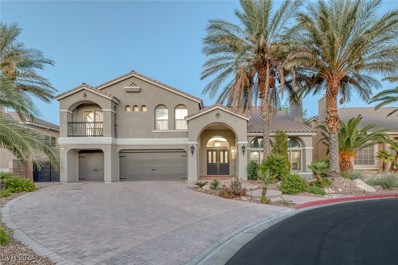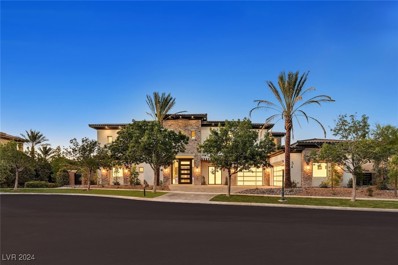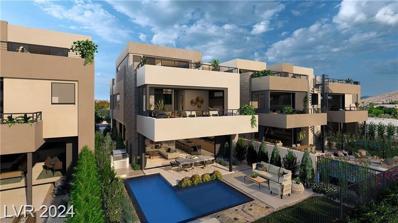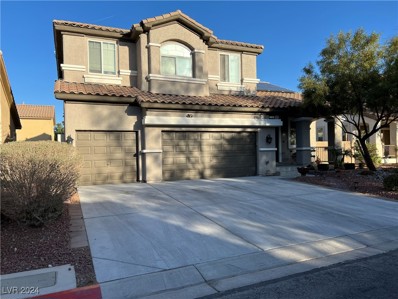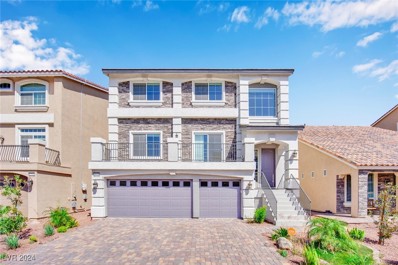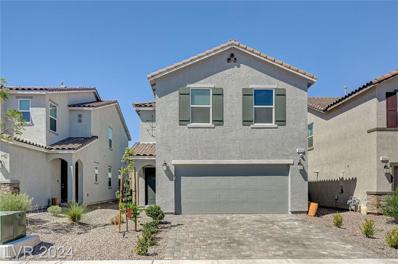Las Vegas NV Homes for Rent
- Type:
- Single Family
- Sq.Ft.:
- 2,389
- Status:
- Active
- Beds:
- 3
- Lot size:
- 0.1 Acres
- Year built:
- 2016
- Baths:
- 3.00
- MLS#:
- 2619322
- Subdivision:
- The Cove At Southern Highlands Phase 2
ADDITIONAL INFORMATION
Welcome to your dream home. Nestled in the desirable subdivision of The Cove at Southern Highlands, this stunning residence boasts 3 spacious bedrooms and 2.5 luxurious bathrooms, offering a generous 2,389 square feet of open and inviting living space. Upon entering, youâ??ll be captivated by the exquisite custom iron entry door that sets the tone for elegance. The heart of the home features a breathtaking 16-foot sliding door, seamlessly blending indoor and outdoor living, allowing light to pour in and creating a warm ambiance. The kitchen is a masterpiece, adorned with beautiful quartz countertops and stainless steel appliances, oversized pantry, perfect for culinary enthusiasts. Additionally, youâ??ll find a front den that provides the ideal space for work or relaxation. Come and experience the splendor of Las Vegas living in this extraordinary property that describes a lifestyle of comfort and sophistication!
- Type:
- Single Family
- Sq.Ft.:
- 2,745
- Status:
- Active
- Beds:
- 5
- Lot size:
- 0.08 Acres
- Year built:
- 2022
- Baths:
- 4.00
- MLS#:
- 2619034
- Subdivision:
- Highlands Ranch
ADDITIONAL INFORMATION
If Youâ??ve Been Dreaming Of A Home That Offers Both Beauty & Functionality, Your Search Ends Here! This Stunning Three-Story Home Is Not Just A Residence. Itâ??s A Lifestyle With Everything You Need; (5) Bedrooms, POOL, Putting Green, Tile Flooring Downstairs, Carpet Upstairs, Open Kitchen To The Living Area So You Don't Miss A Moment, Photovotaic Solar Panels, Tankless Water Heater, Soft Water System, Primary Bedroom Located On The Second Floor, Third Floor Boasts Bedrooms & A Loft To Suit Your Needs Whether Itâ??s A Game Room, A Home Office, A Personal Gym Or Possibly A Private Retreat For Extended Family & Guests. Donâ??t Miss The Opportunity To Make This Extraordinary House Your Forever Home To Make Cherished Memories - Schedule A Tour Today & Envision The Possibilities That Await!
- Type:
- Single Family
- Sq.Ft.:
- 3,034
- Status:
- Active
- Beds:
- 3
- Lot size:
- 0.2 Acres
- Year built:
- 2001
- Baths:
- 4.00
- MLS#:
- 2618093
- Subdivision:
- Southern Highlands #1
ADDITIONAL INFORMATION
Experience sophistication in this exquisite former model home nestled within the prestigious Monterosso Premier gated community in Southern Highlands. Boasting 3 beds, 4 baths, a den that can be converted into a bedroom and a separate casita serving as a built-in office, this residence offers versatile living spaces tailored to your needs. Enter through the gated courtyard, adding a layer of privacy and charm to the home. Enjoy the warmth of several fireplaces, including one in the courtyard, giving a cozy touch to the living spaces. The extended kitchen features abundant cabinetry and countertop space, perfect for culinary enthusiasts. 10-foot ceilings throughout enhance the sense of spaciousness and elegance, complemented by graceful archways that add architectural charm. Residents enjoy access to several community parks and amenities nearby. Step outside to the lush backyard oasis with a covered patio, ideal for outdoor entertaining.
$2,299,000
4231 San Alivia Court Las Vegas, NV 89141
- Type:
- Single Family
- Sq.Ft.:
- 5,225
- Status:
- Active
- Beds:
- 6
- Lot size:
- 0.35 Acres
- Year built:
- 2006
- Baths:
- 6.00
- MLS#:
- 2615963
- Subdivision:
- Tuscan Cliffs Southern Highlands -Phase 1 2nd Amd
ADDITIONAL INFORMATION
Price enhanced!!! Gorgeous Tuscan home in the guard gated Southern Highlands Tuscan Cliffs community. This gated estate features a luxurious casita with a mini kitchen, a spacious office, two courtyards, 3 indoor and 3 outdoor fireplaces, an outdoor firepit and bbq area, a state of the art pool/spa, with water fountain and lighting system, and an enclosed pool room and seating area that's perfect for entertaining. Also featuring glass pocket doors from the living room to outdoor lounge, large windows, a gourmet chefâ??s kitchen with custom cabinets, granite countertops, all KitchenAid stainless steel appliances, double oven, built in double door fridge with two built in freezer drawers, four stainless steel dishwasher drawers, butlerâ??s pantry food warmer, a large wet bar with a built in ice maker, a wine cooler, a mini-fridge and walk in pantry! The upstairs has a delightful game room, a master bedroom which extends to a cozy retreat, 2 walk in closets and a balcony. Must See!!!
$1,199,000
6160 Lautman Ridge Court Las Vegas, NV 89141
- Type:
- Single Family
- Sq.Ft.:
- 2,796
- Status:
- Active
- Beds:
- 4
- Lot size:
- 0.21 Acres
- Year built:
- 2019
- Baths:
- 4.00
- MLS#:
- 2616606
- Subdivision:
- Highland Hills Phase 1
ADDITIONAL INFORMATION
MAGNIFICENT SINGLE STORY HOME WITH PAID OFF SOLAR AND FULL SIZED CASITA IN SOUTHERN HIGHLANDS! IT HAS 4 BDRM+DEN AND 3.5 BATH, AN OPEN FLOOR PLAN WITH LARGE GREAT ROOM WITH FIRE & ICE ELECTRIC FIREPLACE AND LED LIGHTING. CHEF'S GOURMET KITCHEN INCLUDES GE PROFILE SERIES APPLIANCES, DOUBLE OVEN, REFRIGERATOR WITH A KEURIG COFFEE MAKER, GORGEOUS GRANITE COUNTERTOPS AND CUSTOM CABINETS! PRIMARY BEDROOM AND BATH IS SEPERATE FROM THE OTHERS AND HAS HUGE WALK IN SHOWER W\3 SHOWER HEADS, AND WALKIN CLOSET! HUGE LAUNDRY RM W/SINK & STORAGE! TILE THROUGHOUT HOME W/DECORATIVE TILE IN ALL BEDROOMS AND CASITA. AC HAS 4 DIFFERENT ZONE THERMOSTATES. CASITA HAS SEPARATE ENTRANCE, KITCHENETTE, LIVINGROOM, BEDROOM, WLK-IN CLOSET, AND FULL BATH! NEVER RUN OUT OF HOT WATER W GAS TANKLESS WATER HEATER AND SCALEBLASTER WATER CONDITIONER! HUGE BACKYARD GREAT FOR ENTERTAINING COMPLETE WITH GAZEBO AND DOG RUN FOR FURY FRIENDS. VIVENT ALARM SYSTEM W/CAMERA AND MANY MORE UPGRADES, IS A MUST SEE!
$1,385,000
3267 Royal Fortune Drive Las Vegas, NV 89141
- Type:
- Single Family
- Sq.Ft.:
- 4,716
- Status:
- Active
- Beds:
- 5
- Lot size:
- 0.17 Acres
- Year built:
- 2019
- Baths:
- 6.00
- MLS#:
- 2616375
- Subdivision:
- The Cove At Southern Highlands Phase 1
ADDITIONAL INFORMATION
Welcome to luxury living at its finest in this exquisite property located in prestigious The Cove at Southern Highlands! This peaceful gated community includes a community pool and amazing access to California, and booming west Henderson. The home boasts an expansive 4,700+ square feet and extensive upgrades. The kitchen is a chef's dream, with over $100k in upgrades including custom cabinets and counter upgrades, a pot filler, top of the line KitchenAid appliances, a butler's pantry, and large storage pantry. Incredible private backyard, already prewired for a pool/hot tub, with louvered covered patio, a custom wood-fired pizza oven, and outdoor fireplace! The palatial primary suite includes a private living room, private balcony and $30,000 custom closet! The downstairs bedroom with full private en suite bathroom can easily be converted into a full next-gen suite. There are Ethernet connections in every room, as well as pre-wired speakers that terminate in a smart closet.
- Type:
- Single Family
- Sq.Ft.:
- 1,721
- Status:
- Active
- Beds:
- 3
- Lot size:
- 0.08 Acres
- Year built:
- 2023
- Baths:
- 3.00
- MLS#:
- 2615495
- Subdivision:
- Monarch Valley Phase 1
ADDITIONAL INFORMATION
This wonderful 3 bedroom home is less than 1 year old and has all the current design elements you are looking for! This stunning property features a modern facade with a 2-car garage and a low-maintenance desert landscape. Inside, discover a spacious open-concept living area flooded with natural light, accompanying a sleek, contemporary kitchen equipped with stainless steel appliances, a large island, and ample cabinet space. Upstairs you will find a spacious Primary bedroom with a walk in closet and upgraded balcony, 2 secondary bedrooms and an flexible loft. Beautiful tile flooring throughout living spaces and plus plush carpeting in the bedrooms. Each room is designed with a neutral palette, ready for your personal touch. Step outside to a backyard with a custom pavers and desirable synthetic grass. Situated in a friendly neighborhood that perfect blend of style and convenience. 15 minutes to the World Famous Strip and 10 minutes to the airport plus nearby schools and shopping.
$4,600,000
21 Olympia Hills Circle Las Vegas, NV 89141
- Type:
- Single Family
- Sq.Ft.:
- 7,264
- Status:
- Active
- Beds:
- 4
- Lot size:
- 0.72 Acres
- Year built:
- 2005
- Baths:
- 6.00
- MLS#:
- 2616480
- Subdivision:
- Estates At Southern Highlands-#3
ADDITIONAL INFORMATION
Experience the epitome of luxury living in this exquisitely renovated estate, located in the prestigious and secure double gated Estates in Olympia Hills, just steps from the S.Highlands Clubhouse. Situated on a rare and expansive ¾ acre lot, this home has the utmost privacy. The kitchen is a culinary masterpiece equipped with a spacious island, professional stainless appliances and a wine room with a capacity for over 250 bottles. The sprawling game/billiards room is perfect for entertaining. A separate casita has its own entrance making it ideal for guests. The primary suite is a serene haven with a spa-like bath, an expansive custom walk-in closet and a private balcony with stairs leading down to the beautifully landscaped backyard. The outdoor space is designed for entertaining, featuring multiple seating areas, a pool and spa and a fully-equipped outdoor kitchen. Completing this exceptional property is a Control 4 Complete home automation system, infrared alarm and a 5-car garage.
- Type:
- Single Family
- Sq.Ft.:
- 1,370
- Status:
- Active
- Beds:
- 3
- Lot size:
- 0.06 Acres
- Year built:
- 2024
- Baths:
- 3.00
- MLS#:
- 2617739
- Subdivision:
- Paragon Illustria Phase 1
ADDITIONAL INFORMATION
* Brand New Richmond American Designer Home * - features include - covered patio, solar conduit, 8' garage door, soft water loop, BBQ stub, GE stainless-steel appliance pkg., upgraded maple cabinets w/slate finish, 42" kitchen uppers, and door hardware; upgraded quartz kitchen and bath countertops, tile backsplash at kitchen, upgraded stainless-steel kitchen sink and faucet, add'l. ceiling fan and lighting prewires, washer/dryer, upgraded stainless-steel bath faucets and accessories, upgraded carpet and ceramic tile flooring throughout; two-tone interior paint, Mission style stair rails, + more!
$1,279,999
4327 Melrose Abbey Place Las Vegas, NV 89141
- Type:
- Single Family
- Sq.Ft.:
- 5,266
- Status:
- Active
- Beds:
- 5
- Lot size:
- 0.21 Acres
- Year built:
- 2006
- Baths:
- 4.00
- MLS#:
- 2616110
- Subdivision:
- Royal Highlands At Southern Highlands
ADDITIONAL INFORMATION
Beautiful Home with amazing pool and spa. Brand new tile, plaster and landscape. Very spacious with upgraded kitchen flooring and counters. Fresh Paint Very large basement for theater room. New Over size refrigerator, landscape Next to Restaurants, grocery, shopping, parks.
- Type:
- Single Family
- Sq.Ft.:
- 2,558
- Status:
- Active
- Beds:
- 3
- Lot size:
- 0.16 Acres
- Year built:
- 2002
- Baths:
- 3.00
- MLS#:
- 2613801
- Subdivision:
- Southern Highlands Lot 13
ADDITIONAL INFORMATION
Gorgeous single story home in gated community within Southern Highlands! Pride in ownership shows in this beautifully upgraded property. The kitchen cabinets (soft close doors and pullout shelves) and countertops have been replaced with quartz, French door to outside added, oven replaced, island replaced with cooktop added, separate refrigerator and freezer in kitchen. Primary closet has been enlarged and two head shower enclosure has been added to primary bathroom along with quartz countertop and sink replaced. Additional closet to 2nd bedroom, 2nd and 3rd bathroom sinks replaced, tile flooring and added tile shower. Flooring replaced throughout. Built-ins in great room remodeled. Ceiling fans installed in den, bedrooms and additional fan in great room. Both AC units replaced in 2023! Interior and exterior painted in 2020. Landscaping replaced and walkway pavers added. Built-in barbecue with storage has been added. Buyers and buyers' agent to verify all information and measurements.
- Type:
- Single Family
- Sq.Ft.:
- 2,932
- Status:
- Active
- Beds:
- 4
- Lot size:
- 0.15 Acres
- Year built:
- 2002
- Baths:
- 3.00
- MLS#:
- 2614537
- Subdivision:
- Southern Highlands #1-5
ADDITIONAL INFORMATION
Well maintained highly upgraded home in a gated community in Southern Highlands. This home features cathedral ceiling upon entry, ceramic tiles, granite kitchen countertop, huge master bedroom, a year-old AC worth $35k, new water heater , top of the line water softener, new exterior paint and osmosis system drinking water . It has a pool size private backyard with mature landscaping and automatic sprinkler system and a 3 car garage .
- Type:
- Single Family
- Sq.Ft.:
- 1,691
- Status:
- Active
- Beds:
- 3
- Lot size:
- 0.11 Acres
- Year built:
- 2001
- Baths:
- 2.00
- MLS#:
- 2614293
- Subdivision:
- Southern Highlands #1
ADDITIONAL INFORMATION
STEP INTO ELEGANCE IN THIS ABSOLUTELY GORGEOUS BEAUTIFULLY APPOINTED 3 BEDROOM 2 FULL BATH HOME IN SOUTHERN HIGHLANDS*FORMAL LIVING/DINING ROOM COMBINATION GREETS YOU UPON ENTRANCE WITH VAULTED CEILINGS AND MASSIVE WINDOWS*SPACIOUS KITCHEN WITH CUSTOM CABINETS, ISLAND/BREAKFAST BAR*HUGE SEPARATE FAMILY ROOM WITH CEILING FAN & FIREPLACE*18X18 CERAMIC TILE IN ALL TRAFFIC AREAS*RETREAT TO THE LARGE SPACIOUS MASTER BEDROOM ACCOMPANIED WITH A LARGE EN-SUITE BATH PRESENTING A SUPER WALK-IN SHOWER, SEPARATE TUB*MASSIVE WALK-IN CLOSET, AND DOUBLE SINKS*ALL APPLIANCES INCLUDED*THIS HOME BOASTS COMFORT & FUNCTIONALITY*
$1,394,990
4086 Heron Fairway Drive Las Vegas, NV 89141
- Type:
- Single Family
- Sq.Ft.:
- 3,366
- Status:
- Active
- Beds:
- 3
- Lot size:
- 0.1 Acres
- Year built:
- 2024
- Baths:
- 5.00
- MLS#:
- 2613093
- Subdivision:
- Stonewater
ADDITIONAL INFORMATION
*TO BE BUILT* Located in the highly sought-after masterplan of Southern Highlands, this home is nestled in Stonewaterâ??s boutique community comprised of 36 total homesites. This home features architecturally significant designs, carefully crafted by Blue Heron. Homesite #1 overlooks a beautiful pond and offers city and Strip views from the comfort of your 3rd floor sky deck. The Veran plan is a 3,366 sq ft, 3 bed, 4.5 bath, 2-car garage design. This floorplan offers all on-suite bedrooms, 10â?? ft ceilings and a private courtyard perfect for enjoying Blue Heronâ??s seamless indoor/outdoor design. Elevation A
- Type:
- Single Family
- Sq.Ft.:
- 2,817
- Status:
- Active
- Beds:
- 3
- Lot size:
- 0.22 Acres
- Year built:
- 2001
- Baths:
- 3.00
- MLS#:
- 2612955
- Subdivision:
- La Strada At Southern Highlands
ADDITIONAL INFORMATION
STUNNING SINGLE-STORY HOME IN THE LUXURIOUS SOUTHERN HIGHLANDS COMMUNITY! THIS SPACIOUS RESIDENCE OFFERS 3 GENEROUS BEDROOMS AND 2.5 BATHROOMS. THE 3-CAR GARAGE COMES WITH STORAGE, GOLF CART PARKING, EPOXY FLOORING, AN EXTERIOR DOOR, AND DIRECT ENTRY TO THE HOME. THE GORGEOUS CHEF'S KITCHEN FEATURES STAINLESS STEEL APPLIANCES, A PANTRY, DINING NOOK, ISLAND, AMPLE COUNTER SPACE, AND CABINET STORAGE. THE FORMAL LIVING AND DINING ROOMS INCLUDE A BAR AREA, PERFECT FOR ENTERTAINING. THE MASTER SUITE INCLUDES A WALK-IN CLOSET, BACKYARD ACCESS, CEILING FAN, DOUBLE SINKS, A MAKEUP SITTING AREA, AND A SEPARATE TUB AND SHOWER. LAUNDRY ROOM HAS CABINET STORAGE AND SINK! ENJOY THE BEAUTIFULLY LANDSCAPED LARGE BACKYARD WITH A COVERED PATIO, LOW-MAINTENANCE LANDSCAPING, AND A GORGEOUS CUSTOM WATERFALLâ??IDEAL FOR RELAXATION AND BBQS. COMMUNITY FEATURES INCLUDE BASKETBALL COURTS, PARKS, PLAYGROUNDS, TRAILS, & BBQ AREA! CONVENIENTLY LOCATED NEAR SHOPPING, DINING, TOP-RATED SCHOOLS, AND FREEWAY ACCESS.
- Type:
- Single Family
- Sq.Ft.:
- 5,266
- Status:
- Active
- Beds:
- 5
- Lot size:
- 0.23 Acres
- Year built:
- 2005
- Baths:
- 5.00
- MLS#:
- 2612059
- Subdivision:
- Royal Highlands At Southern Highlands
ADDITIONAL INFORMATION
Oasis in the desert! GORGEOUS, NEWLY RENOVATED HOME in GUARD GATED Royal Highlands! 5 bedrms, 4.5 bathrms, upstairs loft, & downstairs theatre room w/ surround sound equipment! Entertainers delight w/ an open floor plan, gourmet kitchen, wet bar, an outdoor living space w/ an awesome POOL w/ a waterfall & slide, spa, fire pit, & built-in BBQ! Brand new luxury vinyl plank flooring throughout the 1st level & brand new carpet upstairs! Freshly painted designer two-tone paint! New modern baseboards! Kitchen has upgraded cabinets, island, granite countertops, high end appliances, & pantry! Bedrm & bathrm w/ a walk-in shower downstairs! Primary bedrm is large enough to be your daily retreat & has 2 large walk-in closets! Primary bathrm has a relaxing bathtub, separate shower & double sinks! New ceiling fans throughout! 3 marble fireplaces! Shutters throughout! Custom built-in closet organizers! 3 newer A/C condensing units, 1 brand new! New exterior paint! 3 car + RV! WON'T LAST!
$6,495,900
34 Vintage Canyon Street Las Vegas, NV 89141
- Type:
- Single Family
- Sq.Ft.:
- 7,229
- Status:
- Active
- Beds:
- 4
- Lot size:
- 0.39 Acres
- Year built:
- 2023
- Baths:
- 7.00
- MLS#:
- 2612882
- Subdivision:
- Southern Highlands
ADDITIONAL INFORMATION
Welcome to this stunning, brand new 7,224 sqft custom contemporary home with 4 bedrooms and 7 baths. Set in an elevated location, it offers awe-inspiring mountain views, setting the stage for this architectural marvel. The house showcases an open layout with a game room and theatre adjacent to the living area - perfect for entertaining or cozy family nights. Dual master bedrooms on each level ensure flexibility and privacy. A spacious 5+ car garage provides ample storage, ideal for car enthusiasts or extra space seekers. Step outside into a beautifully designed retreat, complete with pocket sliding glass doors leading to covered patios, a BBQ area, and a pre-permitted space for a large pool/spa. Experience the seamless blend of indoor and outdoor spaces, perfect for memorable gatherings. This home is more than just a place to live â?? it's a lifestyle. An entertainer's paradise awaits you here!
$1,694,880
3979 Heron Fairway Drive Las Vegas, NV 89141
- Type:
- Single Family
- Sq.Ft.:
- 3,487
- Status:
- Active
- Beds:
- 3
- Lot size:
- 0.1 Acres
- Year built:
- 2024
- Baths:
- 4.00
- MLS#:
- 2613001
- Subdivision:
- Stonewater
ADDITIONAL INFORMATION
*TO BE BUILT* Located in the highly sought-after masterplan of Southern Highlands, this home is nestled in Stonewaterâ??s boutique community comprised of 36 total homesites. Homesite 19 overlooks Stonewater Park and offers treeline and mountain range views. Elevar Alta is a 3,487 sqft, 3 bed, 3.5 bath, 2-car garage home, strategically placed on a 4,375 sq-ft homesite. This floor plan also features a unique foyer entry, vaulted ceilings, and indoor/outdoor experiences. Access your 3rd floor flex room via your spiral staircase or personal elevator and enjoy the majestic views from the comfort of your primary balcony or from your spacious 3rd floor sky deck. Donâ??t miss out!
- Type:
- Single Family
- Sq.Ft.:
- 2,300
- Status:
- Active
- Beds:
- 5
- Lot size:
- 0.14 Acres
- Year built:
- 2004
- Baths:
- 4.00
- MLS#:
- 2612642
- Subdivision:
- San Niccolo North At Southern Highlands
ADDITIONAL INFORMATION
Stunning home nestled in a gated Master planned community in Southern Highlands. This Impressive 2-story home offers a 4 bedrooms upstairs and a bedroom downstairs with bath, 3 car garage, 3 1/2 bath, a spacious living room and a family room with fireplace. The expansive kitchen boasts a Quartzite countertops, a sparkling pool and a heated spa artificial turfs and mature landscaping.
- Type:
- Single Family
- Sq.Ft.:
- 3,971
- Status:
- Active
- Beds:
- 5
- Lot size:
- 0.1 Acres
- Year built:
- 2021
- Baths:
- 4.00
- MLS#:
- 2611807
- Subdivision:
- Highlands Ranch Phase 3
ADDITIONAL INFORMATION
SOLAR IS PAID OFF (avg. energy bill approx. $12 a month, 12 month statement available to share w/ serious buyers) & INCLUDED IN SALES PRICE, along with upgraded GE APPLIANCES! Convenient location close to the Strip, and Allegiant (Raiders) Stadium is about 15 minutes away. Gorgeous 5 bdrm. home with a lot of upgrades, plenty of entertainment space, and beautiful city and mountain views. *Primary suite has walk in spa shower with two showerheads and TWO walk in closets. *Walk in closets in every room! *2nd primary on the bottom floor with family room that opens into a fully landscaped yard & a built in BBQ. *Kitchen fully upgraded with custom windows, dual ovens, stone backsplash, and massive quartz island and countertops. *Spacious great room with modern led fireplace and large walk-out balcony. *Plenty of storage and space to entertain. *Spacious 3 car garage. *LOW HOA! *MUST SEE to fully appreciate this beauty. **NOTE: Photos are from staging, house is currently not furnished.**
- Type:
- Single Family
- Sq.Ft.:
- 1,749
- Status:
- Active
- Beds:
- 3
- Lot size:
- 0.08 Acres
- Year built:
- 2023
- Baths:
- 3.00
- MLS#:
- 2610989
- Subdivision:
- Edgebrook
ADDITIONAL INFORMATION
Welcome to this stunning 3-bedroom with loft, 2.5-bathroom home, ideal for comfortable living and entertaining. The open-concept living area features luxury vinyl wood flooring, offering both style and durability. The kitchen is a chefâ??s dream, boasting granite countertops with a stylish backsplash, a spacious walk-in pantry, and modern appliances. The primary suite provides a private retreat with an en-suite oversized shower, while the additional bedrooms offer ample space for family or guests. Outside, the private yard is your personal oasis, perfectly suited for relaxing or hosting gatherings. This home seamlessly blends modern conveniences with timeless charm, making it a great fit for any lifestyle.
$5,199,000
19 QUINTESSA Circle Las Vegas, NV 89141
- Type:
- Single Family
- Sq.Ft.:
- 6,277
- Status:
- Active
- Beds:
- 4
- Lot size:
- 0.43 Acres
- Year built:
- 2006
- Baths:
- 5.00
- MLS#:
- 2608607
- Subdivision:
- Enclave At Southern Highlands Amd
ADDITIONAL INFORMATION
Perfection awaits. Situated on a secluded cul-de-sac within the Enclave neighborhood, this enchanting home is nestled behind a private gated driveway. Impeccable landscaping surrounds you as you enter this Santa Barbara modern style home. Completely remodeled over the last few years from top to bottom. Think custom designer lighting, imported hardwood flooring, natural stone countertops, multiple fireplaces â?? all executed with amazing craftsmanship. The main residence features 3-bedroom suites, 3.5 bath, theatre, and large living spaces. 2nd floor is dedicated to the primary retreat with spa-like bath and an additional office/den. Main kitchen is open to living area plus there is a second chef's kitchen both with high-end commercial grade appliances. Separate guest house is the 4th bedroom with additional 2 car garage. The lush outdoor areas are magnificent and offer a tranquil escape. Pool and spa overlook the golf course and must be seen in person to appreciate. Truly one-of-a-kind.
$8,200,000
12 Oakmont Hills Lane Las Vegas, NV 89141
- Type:
- Single Family
- Sq.Ft.:
- 8,400
- Status:
- Active
- Beds:
- 5
- Lot size:
- 0.69 Acres
- Baths:
- 7.00
- MLS#:
- 2610085
- Subdivision:
- Parcel 315 At Southern Highlands
ADDITIONAL INFORMATION
Available for delivery by summer 2025, this incredible custom home is under construction in the 24-hour guard-gated community of Southern Highlands Golf Club. Designed specifically for this elevated homesite, the home boasts oversized pocket doors, a large wraparound balcony, & a rooftop deck to maximize the panoramic city & mountain views. Interior finishes have not yet been chosen, leaving plenty of room for customization. Savor life in the eat-in kitchen, feast in the dining room, & lounge in the family room. The great room boasts 25â?? ceilings, a linear fireplace, a wet bar, & a wine display. Enjoy incredible indoor/outdoor living with a pool, spa, & fire pit. Even more entertainment awaits in the game room, the home theater, & the loft. Wake up to scenic views in the upper-level ownerâ??s suite, which showcases a sitting area, a spa-like bathroom, an enormous closet, and balcony access. 4 additional bedrooms with en suite bathrooms complete this home, plus a home office and elevator.
- Type:
- Single Family
- Sq.Ft.:
- 5,891
- Status:
- Active
- Beds:
- 5
- Lot size:
- 0.46 Acres
- Year built:
- 2018
- Baths:
- 5.00
- MLS#:
- 2607436
- Subdivision:
- Tuscan Cliffs At Southern Highlands-Phase 2
ADDITIONAL INFORMATION
Spectacular Blue Heron Quartz in Southern Highlands with unobstructed views of the Las Vegas Strip and surrounding mountains. This approximately 6,000 SF masterpiece features an interior courtyard with a water fountain, a pivot entry door, a bright and open great room, and a designer kitchen equipped with Thermador appliances. The main floor also offers formal dining & a covered balcony complete with a BBQ stub and areas for dining and lounging. Ascend the floating stairs or take the elevator to a stunning walk-out basement, which includes an entertainment area with wet bar, two guest suites, and exercise room. Outdoor amenities boast a resort-style pool & spa with gas & solar heating, custom landscaping, and breathtaking city views. Additional features: two 220V outlets for EV charging in each garage, 2 Tesla Powerwall batteries, solar panels, a whole-home water softener & filtration system, custom closets in every room, and garage storage. Pool table & bar stools can remain.
$1,987,000
50 Carolina Cherry Drive Las Vegas, NV 89141
- Type:
- Single Family
- Sq.Ft.:
- 3,904
- Status:
- Active
- Beds:
- 4
- Lot size:
- 0.27 Acres
- Year built:
- 2013
- Baths:
- 4.00
- MLS#:
- 2609281
- Subdivision:
- Masters At S H G C
ADDITIONAL INFORMATION
Say hellloooo to this stunning single-story home in Southern Highlands Masters Collection golf community! Over 4,000 sq ft in the valley's most sought-after guard-gated neighborhoods. It features a desirable Next Gen floorplan with attached one-bedroom casita including a private entrance, en suite bath, kitchenette, laundry, and direct access to a dedicated garage. HUGE OPEN FLOORPLAN WITH DOUBLE ISLANDS. The primary suite has direct access to a backyard oasis, complete with an extra-large pool, a covered patio with a BBQ, fireplace, and television, perfect for outdoor entertaining. Home is equipped with smart technology, including a Nest A/C system, ensuring modern comfort and convenience. A private front courtyard with a fireplace adds to the charm and warmth of this exceptional property. MEMBERSHIP IN COUNTRY CLUB AVAILABLE. Don't miss this opportunity to call this your home

The data relating to real estate for sale on this web site comes in part from the INTERNET DATA EXCHANGE Program of the Greater Las Vegas Association of REALTORS® MLS. Real estate listings held by brokerage firms other than this site owner are marked with the IDX logo. GLVAR deems information reliable but not guaranteed. Information provided for consumers' personal, non-commercial use and may not be used for any purpose other than to identify prospective properties consumers may be interested in purchasing. Copyright 2024, by the Greater Las Vegas Association of REALTORS MLS. All rights reserved.
Las Vegas Real Estate
The median home value in Las Vegas, NV is $395,900. This is lower than the county median home value of $407,300. The national median home value is $338,100. The average price of homes sold in Las Vegas, NV is $395,900. Approximately 55.03% of Las Vegas homes are owned, compared to 35.61% rented, while 9.36% are vacant. Las Vegas real estate listings include condos, townhomes, and single family homes for sale. Commercial properties are also available. If you see a property you’re interested in, contact a Las Vegas real estate agent to arrange a tour today!
Las Vegas, Nevada 89141 has a population of 219,566. Las Vegas 89141 is more family-centric than the surrounding county with 48.21% of the households containing married families with children. The county average for households married with children is 28.53%.
The median household income in Las Vegas, Nevada 89141 is $84,298. The median household income for the surrounding county is $64,210 compared to the national median of $69,021. The median age of people living in Las Vegas 89141 is 35.2 years.
Las Vegas Weather
The average high temperature in July is 104.1 degrees, with an average low temperature in January of 37.6 degrees. The average rainfall is approximately 4.9 inches per year, with 0.3 inches of snow per year.
