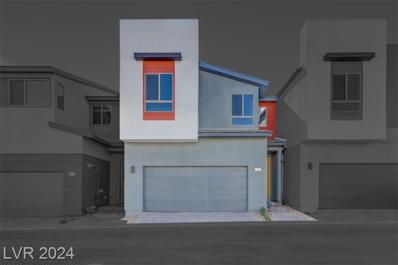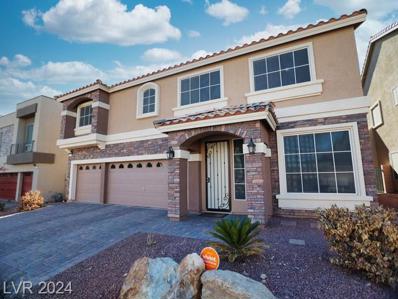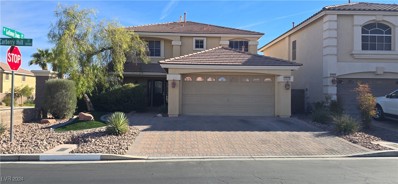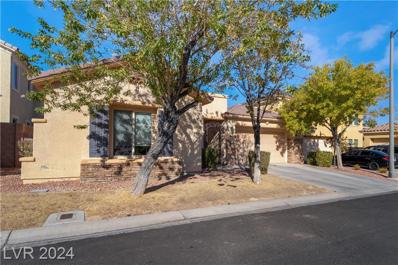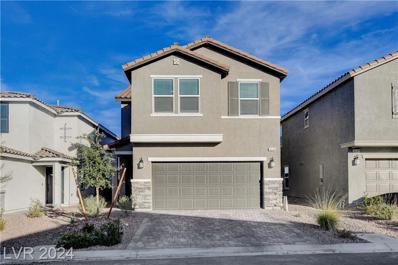Las Vegas NV Homes for Rent
- Type:
- Single Family
- Sq.Ft.:
- 2,247
- Status:
- Active
- Beds:
- 4
- Lot size:
- 0.12 Acres
- Year built:
- 2006
- Baths:
- 3.00
- MLS#:
- 2633971
- Subdivision:
- Royal Highlands At Southern Highlands
ADDITIONAL INFORMATION
Discover refined living in the prestigious guard-gated community of Royal Highlands. This elegant 4-bed, 2.5-bath home boasts over 2,200 sq ft of open-concept design, situated on a generous 5,200+ square foot lot. A sought-after downstairs master suite offers a private retreat with double-door entry, an expansive bath with a separate tub and shower, oversized vanity with dual sinks, and a large walk-in closet. The freshly painted interior complements new carpets, modern white cabinetry, and sleek stainless appliances in the stylish kitchen. The living room showcases sophisticated tray ceilings and a cozy corner fireplace, while the upstairs loft offers versatile space for a game room, theater, or play area. Step outside to your private oasis, complete with a heated pool and spa, a stamped concrete patio, and a built-in BBQ areaâ??perfect for entertaining. With an elegant paver driveway and walkway, this home blends charm and functionality in one of Las Vegasâ?? most desirable communities.
- Type:
- Single Family
- Sq.Ft.:
- 3,971
- Status:
- Active
- Beds:
- 5
- Lot size:
- 0.13 Acres
- Year built:
- 2022
- Baths:
- 5.00
- MLS#:
- 2633548
- Subdivision:
- Highlands Ranchphase 1
ADDITIONAL INFORMATION
Welcome to this stunning three-story residence offering nearly 4,000 sq. ft. of luxurious living space in fabulous Highlands Ranch! Featuring 5 bedrooms and 4.5 baths, including dual primary suites, this home is designed for flexibility and luxury. The main primary suite offers custom walk-in closets and a spa-inspired bathroom with an oversized tiled shower. The kitchen is a showstopper with its large island, stainless steel appliances, dual ovens, and granite countertops. With upgraded tile flooring, motorized blinds in the kitchen, dual-tone paint, and smart home features like Nest thermostats, an ADT alarm system, and Google cameras, this home is both beautiful and high-tech. Always stay connected with Cat-6 ethernet wiring throughout. Outside, the spacious yard is ready for your vision, complete with raised planters, turf, iron gates and RV parking potential. See yourself at home here for the holidays!
- Type:
- Townhouse
- Sq.Ft.:
- 1,642
- Status:
- Active
- Beds:
- 2
- Lot size:
- 0.04 Acres
- Year built:
- 2024
- Baths:
- 3.00
- MLS#:
- 2633984
- Subdivision:
- Silverado Ranch & Arville Twnhms Ii - P U D
ADDITIONAL INFORMATION
Discover the perfect blend of style and convenience in this stunning two-story townhome in Southridge Point. Featuring dual master suites and an oversized loft, this home offers space and versatility for modern living. The dramatic entry foyer welcomes you into an open floor plan, where the kitchen shines with an oversized island perfect for morning coffee or culinary adventures. The living and dining areas flow seamlessly, with sliders opening to a private backyard ideal for outdoor dining. Upstairs, the spacious loft adapts to your needsâ??whether as a home office, workout space, or optional third bedroom. Thoughtful touches include luxury vinyl plank flooring on the main level, and a finished garage with epoxy flooring and a tankless water heater. Enjoy the community pool and pet park, all just 2 minutes from I-15, South Point Casino, and endless shopping and dining options. This home comes fully equipped with all appliances and is move-in ready!
- Type:
- Single Family
- Sq.Ft.:
- 2,124
- Status:
- Active
- Beds:
- 3
- Lot size:
- 0.12 Acres
- Year built:
- 2004
- Baths:
- 3.00
- MLS#:
- 2633919
- Subdivision:
- Parcel 237 At Southern Highlands
ADDITIONAL INFORMATION
BACK ON THE MARKET ,PENDING CANCELLATION OF ESCROW , PRICE DROP, VERY MOTIVATED SELLER! Bring your offers! Come see this Move-in ready home in one of Las Vegas' most desired neighborhoods before its gone! This home features an open floor plan and no carpet. Decor and upgrades mirror the original model. Large master bedroom with sitting area. Great location in Southern Highlands Civano community. Low maintenance landscape. Great rear yard covered patio with custom polar shades and french door leading to rear yard with Phantom screen door. Walk-in closet in Master bedroom with custom built-ins, Granite countertops, lots of windows, and so much more!
- Type:
- Single Family
- Sq.Ft.:
- 2,601
- Status:
- Active
- Beds:
- 4
- Lot size:
- 0.08 Acres
- Year built:
- 2022
- Baths:
- 4.00
- MLS#:
- 2633788
- Subdivision:
- Highlands Ranch
ADDITIONAL INFORMATION
Discover a beautifully maintained 4-bedroom, 3.5-bath home in Highlands Ranch adjacent to the master plan community of Southern Highlands. This thoughtfully designed residence offers spacious floor plan, seamlessly connecting the kitchen, dining, & great room. The kitchen features espresso shaker cabinets, a Quartz island, stainless-steel Whirlpool appliances, & upgraded lighting. A private third-floor retreat includes a bedroom & full bath, ideal for guests or teens. The second-floor primary suite boasts mountain views, a luxurious walk-in shower & double vanity. Two bedrooms, a loft, and a well-equipped laundry room with shelving complete this level. Additional upgrades include luxury Vinyl flooring, elegant lighting, whole-house water filtration & softening system, separate water heaters for consistent hot water. A finished 2 car garage with steel shelving provides ample storage. Maintenance free desert landscape backyard. Located near the M Resort & convenience to the I-15 Freeway.
- Type:
- Single Family
- Sq.Ft.:
- 4,476
- Status:
- Active
- Beds:
- 6
- Lot size:
- 0.19 Acres
- Year built:
- 2003
- Baths:
- 5.00
- MLS#:
- 2633537
- Subdivision:
- Laurentia At Southern Highlands
ADDITIONAL INFORMATION
Discover sophisticated living in the prestigious gated community of Southern Highlands. This spacious 4,476 Sqft home w/ 6 bedrooms, 4.5 bathrooms, in addition to an office & library. Elegance radiates w/ custom shutters throughout, adding a touch of refined ambiance.The first floor opens to an office and a convenient guest half-bath. In addition there is a bedroom & bathroom for your guests. The gourmet kitchen is ideal for those who love to cook and entertain. The living and family rooms on the first floor are separated, creating versatile areas for casual and formal gatherings, with a cozy fireplace anchoring the space for intimate evenings. Upstairs features a luxurious master suite w/ separate shower/tub and large walk in closet. Also, 4 more bedrooms, a library, and a room used as a theater. Outside, the entertainerâ??s backyard features a sparkling pool & spa, perfect for enjoying the warm Nevada sun, with extensive seating areas for hosting gatherings big and small.
- Type:
- Townhouse
- Sq.Ft.:
- 1,758
- Status:
- Active
- Beds:
- 3
- Lot size:
- 0.04 Acres
- Year built:
- 2024
- Baths:
- 3.00
- MLS#:
- 2632702
- Subdivision:
- Silverado Ranch & Arville Twnhms Ii - P U D
ADDITIONAL INFORMATION
Options, financing, and closing costs incentives available. Speak to on-site sales agent for details. Beautifully modern 2 story townhome w/ 2 car garage and 3 bedrooms in new community. Once through the entry, the home flows from one room to the next. The living area is very bright and open, with tile flooring throughout. The stunning kitchen boasts an oversized island and sleek cabinets. The primary suite is large and private. The ensuite bathroom features double sinks, and oversized tub with shower. Relax and enjoy the private balcony as well as the landscaped backyard. The community is centrally located to, southwest, and Henderson area.
- Type:
- Single Family
- Sq.Ft.:
- 2,716
- Status:
- Active
- Beds:
- 4
- Lot size:
- 0.13 Acres
- Year built:
- 2004
- Baths:
- 3.00
- MLS#:
- 2633710
- Subdivision:
- Parcel 237 At Southern Highlands
ADDITIONAL INFORMATION
Beautiful 2-story home with 2 car garages in highly desirable Southern Highlands! great SW location w/ community parks, trails, tennis, volleyball, basketball, close to shopping and easy freeway access, close to strip and airport. Won't Last Long!
- Type:
- Single Family
- Sq.Ft.:
- 3,952
- Status:
- Active
- Beds:
- 5
- Lot size:
- 0.13 Acres
- Year built:
- 2018
- Baths:
- 4.00
- MLS#:
- 2633539
- Subdivision:
- Highlands Ranch -Phase 3
ADDITIONAL INFORMATION
Amazing two-story home in a most sought-after location in the southwest. Home features an amazing open floor plan with a formal living and dining area. Gourmet kitchen is a must see with a huge built-in refrigerator, double oven and oversized island with granite countertop. Shows like a model! Pride of ownership in this wonderful 5-bedroom home with a bedroom and ensuite bathroom downstairs. Did I mention about the sparkling pool for those hot summer in Vegas? This is what you are looking for and don't let it slip away......
- Type:
- Single Family
- Sq.Ft.:
- 2,867
- Status:
- Active
- Beds:
- 4
- Lot size:
- 0.12 Acres
- Year built:
- 2017
- Baths:
- 4.00
- MLS#:
- 2633079
- Subdivision:
- The Cove At Southern Highlands Phase 1
ADDITIONAL INFORMATION
Stunning furnished Pulte home nestled in the hills at "The Cove" gated community. 2 primary bedrooms, one up & one down. This home boasts pride of ownership. Custom stacked stone entryway. Open-concept with 9 ft ceilings and tall doorways. Gourmet kitchen w/island, upgraded cabinets, backsplash, quartz countertops, pantry, stainless appliances, a custom-built wine bar w/huge wine fridge, beverage fridge & additional cabinets. Great room features 3 panel sliding doors leading to private oasis w/covered patio, cozy gas fireplace & sparkling pool with wet deck. Downstairs den, perfect for office or library. Modern stainless staircase leading to the upstairs loft. Massive primary suite w/retreat & balcony with views. Spa-like bath has double sinks, an oversized shower with rain-head & spacious walk-in closet. Two large guest rooms upstairs with walk-in closets & 4th bedroom downstairs is second primary w/ensuite bath. Private neighborhood pool, park, BBQ area, playground & walking trails!
- Type:
- Single Family
- Sq.Ft.:
- 1,648
- Status:
- Active
- Beds:
- 3
- Lot size:
- 0.1 Acres
- Year built:
- 2001
- Baths:
- 2.00
- MLS#:
- 2632997
- Subdivision:
- Montagne Marron At Southern Highlands-Phase 2A
ADDITIONAL INFORMATION
THIS CAPTIVATING SINGLE-STORY RESIDENCE IN THE HEART OF SOUTHERN HIGHLANDS HAS UNDERGONE A COMPREHENSIVE TOP-TO-BOTTOM REMODEL, SHOWCASING A FLAWLESS TURNKEY DESIGN. BOASTING 3 BEDROOMS, 2 BATHROOMS, A 2-CAR GARAGE, AND SPANNING 1,648 SQFT, THIS HOME IS A TRUE GEM. IMMERSE YOURSELF IN THE ALLURE OF BRAND-NEW FEATURES, INCLUDING A FRESH 2-TONE PAINT, ELEGANT QUARTZ COUNTERTOPS, CUSTOM CABINETS, 5" SQUARE BASEBOARDS, STATE-OF-THE-ART STAINLESS STEEL KITCHEN APPLIANCES, WOOD-LOOK LUXURY VINYL FLOORING, AND CONTEMPORARY LIGHTING AND PLUMBING FIXTURES. PARK JUST ACROSS THE STREET PROVIDES AMPLE RECREATION THATâ??S MAINTAINED & PATROLLED FOR YOU BY THE COMMUNITY. THIS IS THE HOME YOU'VE BEEN WAITING FOR, BE SURE YOU COME SEE IT BEFORE THIS ONE IS GONE!
- Type:
- Single Family
- Sq.Ft.:
- 2,247
- Status:
- Active
- Beds:
- 3
- Lot size:
- 0.1 Acres
- Year built:
- 2004
- Baths:
- 3.00
- MLS#:
- 2633130
- Subdivision:
- Royal Highlands At Southern Highlands
ADDITIONAL INFORMATION
Located in Guard Gated Royal Highlands community. Two primary suites, one on each floor with walk in closets and primary attached bathrooms with dual sinks, soaking tubs and separate showers. The kitchen has a garden window, plenty of cabinet space, central vacuum system with foot floor clean. Off kitchen is a large covered patio with clean landscaping to relax. Situated close to parks with walking and biking trails, schools, shopping, dining and more.
- Type:
- Single Family
- Sq.Ft.:
- 3,643
- Status:
- Active
- Beds:
- 4
- Lot size:
- 0.22 Acres
- Year built:
- 2017
- Baths:
- 4.00
- MLS#:
- 2632663
- Subdivision:
- Tuscan Cliffs At Southern Highlands-Phase 1 Amd
ADDITIONAL INFORMATION
*Single Story* Guard Gated* Fully Renovated* Discover elegance and modern luxury in this fully renovated single-story gem nestled on a tranquil cul-de-sac in prestigious Tuscan Cliffs at Southern Highlands. Spanning 3,643 sq ft, this 4-bedroom, 4-bathroom residence captivates with a fresh, open layout adorned with engineered white oak floors, custom tile, and freshly painted interiors and exteriors. The chefâ??s kitchen boasts new appliances, quartz countertops, and custom cabinetry. Every corner reflects sophistication, from upgraded light and plumbing fixtures to the paver-lined driveway and entryway. Located within a guard-gated community, this home combines privacy and exclusivity. Southern Highlands offers lush landscapes, trails, and a true sense of community, making this an extraordinary opportunity in a coveted neighborhood. Homes of this caliber are rareâ??donâ??t miss the chance to make it yours!
- Type:
- Single Family
- Sq.Ft.:
- 2,079
- Status:
- Active
- Beds:
- 4
- Lot size:
- 0.09 Acres
- Year built:
- 2005
- Baths:
- 3.00
- MLS#:
- 2632784
- Subdivision:
- Star Valley Ranch
ADDITIONAL INFORMATION
This stunning four-bedroom, three-bathroom home with 2,079 square feet is located next to the highly desirable Southern Highlands Master Planned Community. Close to shopping, dining, and Evelyn Stuckey Elementary School, this home combines modern style and convenience. Inside, enjoy an open layout with a spacious living area and a gourmet kitchen featuring stainless steel appliances. The upstairs primary suite includes a private balconyâ??ideal for morning coffee or stargazing. Three additional bedrooms provide flexible space for family or a home office. The outdoor covered back patio offers a relaxing space for entertaining, while a two-car garage provides ample parking and storage. This home is a perfect blend of comfort and luxury in a prime location. Donâ??t miss your chance!
$7,190,000
4 Olympia Summit Drive Las Vegas, NV 89141
- Type:
- Single Family
- Sq.Ft.:
- 7,113
- Status:
- Active
- Beds:
- 5
- Lot size:
- 0.32 Acres
- Baths:
- 5.00
- MLS#:
- 2632601
- Subdivision:
- Parcel 315 At Southern Highlands
ADDITIONAL INFORMATION
Available by winter 2025, this exceptional custom home is under construction in the 24-hour guard-gated community of Southern Highlands Golf Club. Expansive covered balcony & rooftop deck to take full advantage of panoramic mountain & city views. Interior finishesâ??such as the flooring, fixtures, countertops, and cabinetsâ??have not yet been chosen, leaving plenty of room for customization. Covered patio w/multiple pocket doors for indoor/outdoor living & entertaining. The pool, spa, & outdoor kitchen is never farâ??whether youâ??re welcoming your guests in the grand foyer & great room, lounging in the family room, cooking in the gourmet kitchen, or serving drinks from the game roomâ??s wet bar & wine room. Conquer your day in the home office or screen a movie in the state-of-the-art home theater. Upper-level ownerâ??s suite w/stunning views, sitting room w/wet bar, library room, & enormous walk-in closet. Primary bathroom w/beauty counter, oversized shower, dual water closets, & sauna. Elevator.
$1,412,500
5225 Villa Dante Avenue Las Vegas, NV 89141
- Type:
- Single Family
- Sq.Ft.:
- 3,743
- Status:
- Active
- Beds:
- 4
- Lot size:
- 0.26 Acres
- Year built:
- 2004
- Baths:
- 5.00
- MLS#:
- 2632644
- Subdivision:
- Foothills At Southern Highlands
ADDITIONAL INFORMATION
Welcome to this exquisitely remodeled home where every detail has been thoughtfully designed and upgraded for modern luxe living. Inside, discover a spacious, open layout featuring a chef's dream kitchen, complete with a large walk-in pantry, dual dishwashers and sinks. Impressive 18-foot sliders that seamlessly blend indoor and outdoor living. When fully opened, they create a harmonious flow between the living spaces and outdoor areas, perfect for entertaining or enjoying serene moments by the pool and spa. The downstairs bedroom is an ideal space for a mother-in-law suite or guest accommodations, offering both privacy and convenience. The luxurious primary suite is a true retreat, featuring a morning coffee station and a spa-like bathroom with dual shower heads, dual handheld spouts, rainfall spout and freestanding tub for the ultimate relaxation experience. Situated on a generous lot, this home offers the perfect blend of style, space and privacy. Schedule a showing today!
- Type:
- Single Family
- Sq.Ft.:
- 5,035
- Status:
- Active
- Beds:
- 6
- Lot size:
- 0.26 Acres
- Year built:
- 2002
- Baths:
- 6.00
- MLS#:
- 2632609
- Subdivision:
- Foothills At Southern Highlands
ADDITIONAL INFORMATION
Welcome to this stunning fully remodeled semi-custom home. No detail overlooked. This exquisite property offers a redesigned floor plan. As you enter, you're greeted by an impressive oversized pivot entry door. En-suite bedroom on the main floor, perfect for guests or multi-gen living. The chef's kitchen is a masterpiece, boasting an oversized island, dual sinks& dishwashers, a Viking range & convenient pot filler w/ an expansive custom walk-in pantry. The kitchen is designed to impress! Upstairs, a Jack&Jill suite connects two spacious rooms, along w/ another large bedroom & bathroom located off the loft. The primary bedroom is a true retreat, showcasing individual his and her closets w/washer & dryer, a luxurious morning coffee bar complete w/ a sink and beverage fridge and balcony. Primary bath features dual sinks, vanity, spa-like shower system & soaking tub. The Casita/pool house has full kitchen w washer/dryer! Offering valuable flexibility to the home. Schedule a showing today!
$2,200,000
3900 W Landberg Avenue Las Vegas, NV 89141
- Type:
- Single Family
- Sq.Ft.:
- 3,363
- Status:
- Active
- Beds:
- 3
- Lot size:
- 1.15 Acres
- Year built:
- 1996
- Baths:
- 3.00
- MLS#:
- 2632509
- Subdivision:
- Silverado & Valley View
ADDITIONAL INFORMATION
ONE OF A KIND! Unique in so many ways this 3 bed 3 bath, 3,300+ SF property is located on the south end of town near I-15 & Silverado Ranch that comes with a variety of attractive characteristics. Currently zoned for residential use the TRUE VALUE of this property lies in the opportunity presented by its substantial lot size, strategic location, and POTENTIAL REZONING back to C-1 as originally outlined in the master plan & current neighboring parcels. Highlights include > 1.15 Acres > Private Well > 1,000+ SF Basement > No HOA > Minutes from I-15 > Fenced in backyard with shed/workshop & more! Situated in a thriving area with new homes emerging and an impressive daily traffic count of 45,000 vehicles, it offers unmatched visibility, potential & is a perfect for businesses that benefit from ample yard space, such as construction, plumbing, landscape/nursery, or concrete companies. Inviting visionary buyers to capitalize on its full potential donâ??t miss out & schedule your showing today!
- Type:
- Single Family
- Sq.Ft.:
- 1,614
- Status:
- Active
- Beds:
- 3
- Lot size:
- 0.08 Acres
- Year built:
- 2008
- Baths:
- 3.00
- MLS#:
- 2632920
- Subdivision:
- Indst Irvin At Southern Highlands
ADDITIONAL INFORMATION
This gorgeous home in the desirable Southern Highlands community offers 3 spacious bedrooms and 2.5 bathrooms, packed with upgrades throughout. The interior features beautiful plantation shutters, rich dark wood cabinets with glass inserts, sleek granite countertops, under-cabinet lighting, and top-of-the-line stainless steel appliancesâ??including a 5-burner gas stovetop. Enjoy modern comforts with ceiling fans, surround sound wiring, and more. The open-concept floor plan allows for an abundance of natural light, while luxurious vinyl plank flooring flows seamlessly through the upstairs and staircase. The generously sized primary suite boasts a spa-like en suite bath with double sinks, a garden tub, and a walk-in closet. Step outside to a relaxing backyard with a covered patio, perfect for unwinding or entertaining. The two car garage features an electric car hook up and epoxy floors. Donâ??t miss the opportunity to make this exquisite home yoursâ??schedule a tour today!
- Type:
- Single Family
- Sq.Ft.:
- 1,920
- Status:
- Active
- Beds:
- 3
- Lot size:
- 0.04 Acres
- Baths:
- 4.00
- MLS#:
- 2632313
- Subdivision:
- Cameron Heights
ADDITIONAL INFORMATION
New 3 story home in Cameron Heights. Den with half bathroom on first floor. Upgraded 42" kitchen cabinets with quartz countertops and island in kitchen. Large walk in shower in primary bathroom. Balcony at the front of the home. Tentative completion March timeframe.
$1,999,900
4103 Villa Rafael Drive Las Vegas, NV 89141
- Type:
- Single Family
- Sq.Ft.:
- 5,644
- Status:
- Active
- Beds:
- 5
- Lot size:
- 0.27 Acres
- Year built:
- 2007
- Baths:
- 6.00
- MLS#:
- 2632275
- Subdivision:
- Tuscan Cliffs At Southern Highlands-Phase 1 Amd
ADDITIONAL INFORMATION
Captivating home in the guard gated Tuscan Cliffs. Meticulously crafted kitchen, designed with stainless steel appliances, hood vent, double built-in ovens, 6-burner cooktop with pot filler, 2 dishwashers, 2 islands both with their own sink and breakfast bar. The family room has a fireplace, wood beam ceiling, sliding wall that opens creating a seamless indoor-outdoor living experience. The primary features a wet bar, his and hers walk-in closets with custom built-ins. The spa-like bathroom features a shower with his and hers entrances and multiple shower heads, jetted tub, and balcony with it's own fireplace. Luxurious amenities including hard wood floors, steel doors, high end lighting, crown molding, central vacuum, 2 water heaters, and courtyard entry. Over 1/4-acre lot has an extraordinary backyard featuring multiple entertaining areas with lush greenery, large 60' pool and spa with cascading waterfalls, built-in barbeque with ample workspace. An entertainer's dream come true.
- Type:
- Single Family
- Sq.Ft.:
- 3,558
- Status:
- Active
- Beds:
- 5
- Lot size:
- 0.14 Acres
- Year built:
- 2007
- Baths:
- 4.00
- MLS#:
- 2631362
- Subdivision:
- Highlands Ranch
ADDITIONAL INFORMATION
**WELCOME HOME TO NEARLY 3600 SQ FT OF AMAZING SOUTHERN HIGHLANDS ADJACENT LIVING! LOCATED JUST 15 MINUTES FROM THE FABULOUS LAS VEGAS STRIP, 17 MINUTES TO THE AIRPORT, TOWNSQUARE ENTERTAINMENT, DINING, AND SHOPPING EXPERIENCE! **THIS HOME OFFER 5 OVERSIZE BEDROOMS AND 4 BATHROOMS, HUGE PRIMARY SUITE WITH LARGE WALK IN SHOWER AND JACUZZI ROMAN TUB, AS WELL AS ANOTHER SMALLER PRIMARY ON THE SECOND FLOOR, AND A BEDROOM, AND BATHROOM WITH SHOWER ON THE FIRST FLOOR. HUGE THEATER ROOM ON SECOND LEVEL, AS WELL AS AN OVERSIZED FAMILY ROOM AND ENTERTAINMENT CENTER ON THE FIRST FLOOR**
- Type:
- Single Family
- Sq.Ft.:
- 2,762
- Status:
- Active
- Beds:
- 4
- Lot size:
- 0.16 Acres
- Year built:
- 2002
- Baths:
- 3.00
- MLS#:
- 2632098
- Subdivision:
- Cortona Hills At Southern Highlands
ADDITIONAL INFORMATION
A Rare find in Southern Highland Community . This lovely one story home with 4 bedrooms 3 baths and 2 car garage. Bathrooms were recently renovated. Bedrooms have a generous size, formal dinning, family room with fireplace. The kitchen has Stainless steel appliances with double oven and a new refrigerator ,granite countertops with an island for entertainment. Primary bedroom has a walking closet and ceiling fan. New recessed light and internet mesh system. Brand new 75 galllon water heater. Cozy backyard with a Patio Cover. A MUST SEE
- Type:
- Single Family
- Sq.Ft.:
- 1,796
- Status:
- Active
- Beds:
- 3
- Lot size:
- 0.09 Acres
- Year built:
- 2006
- Baths:
- 3.00
- MLS#:
- 2631894
- Subdivision:
- TWILIGHT AT CACTUS HILLS
ADDITIONAL INFORMATION
INVESTOR SPECIAL! TENANT IN PLACE! Beautiful well kept home next to Southern Highlands in the Cactus Twilight gated neighborhood. Across the street of shopping, restaurants, and more. This highly upgraded home consists of gorgeous wood like ceramic tile, maple cabinetry, stainless steel microwave, walk in pantry, huge master, upstairs nook, private backyard w/patio cover, synthetic grass, and much more! You will NOT be disappointed!
- Type:
- Single Family
- Sq.Ft.:
- 1,764
- Status:
- Active
- Beds:
- 3
- Lot size:
- 0.08 Acres
- Year built:
- 2023
- Baths:
- 3.00
- MLS#:
- 2630904
- Subdivision:
- Glenwood
ADDITIONAL INFORMATION
Welcome to this beautifully maintained two-story home located in the desirable gated Glenwood community in Las Vegas. Built in 2023, this single-family residence offers modern living with 1,764 sq. ft. of comfortable space. The home features 3 spacious bedrooms, 2.5 baths, and an inviting open floor plan perfect for entertaining. The main level boasts a sleek kitchen with stainless steel appliances and a large island, flowing seamlessly into the living area that highlights custom finishes and a cozy fireplace. Upstairs, enjoy a versatile loft space, ideal for a home office or additional lounge area. The primary suite provides a serene retreat with a well-appointed en-suite bathroom and ample closet space. Step outside to the low-maintenance backyard, complete with a patio area and artificial turfâ??ideal for outdoor relaxation. The neighborhood is conveniently located in the desirable and up and coming Southwest area of Las Vegas.

The data relating to real estate for sale on this web site comes in part from the INTERNET DATA EXCHANGE Program of the Greater Las Vegas Association of REALTORS® MLS. Real estate listings held by brokerage firms other than this site owner are marked with the IDX logo. GLVAR deems information reliable but not guaranteed. Information provided for consumers' personal, non-commercial use and may not be used for any purpose other than to identify prospective properties consumers may be interested in purchasing. Copyright 2024, by the Greater Las Vegas Association of REALTORS MLS. All rights reserved.
Las Vegas Real Estate
The median home value in Las Vegas, NV is $395,900. This is lower than the county median home value of $407,300. The national median home value is $338,100. The average price of homes sold in Las Vegas, NV is $395,900. Approximately 55.03% of Las Vegas homes are owned, compared to 35.61% rented, while 9.36% are vacant. Las Vegas real estate listings include condos, townhomes, and single family homes for sale. Commercial properties are also available. If you see a property you’re interested in, contact a Las Vegas real estate agent to arrange a tour today!
Las Vegas, Nevada 89141 has a population of 219,566. Las Vegas 89141 is more family-centric than the surrounding county with 48.21% of the households containing married families with children. The county average for households married with children is 28.53%.
The median household income in Las Vegas, Nevada 89141 is $84,298. The median household income for the surrounding county is $64,210 compared to the national median of $69,021. The median age of people living in Las Vegas 89141 is 35.2 years.
Las Vegas Weather
The average high temperature in July is 104.1 degrees, with an average low temperature in January of 37.6 degrees. The average rainfall is approximately 4.9 inches per year, with 0.3 inches of snow per year.






