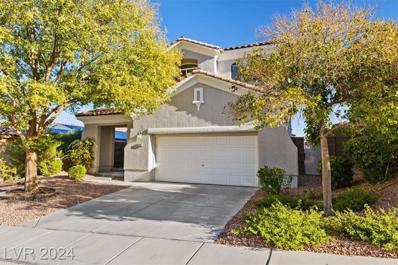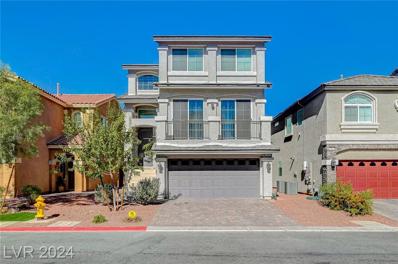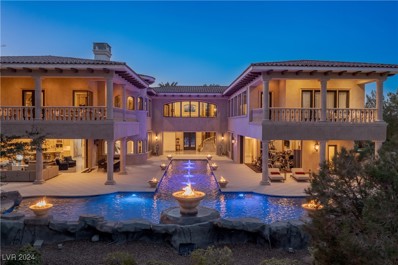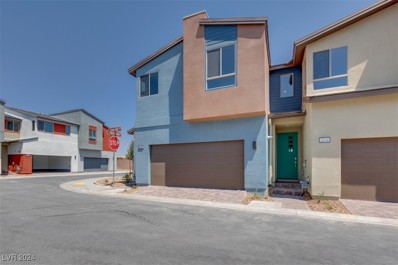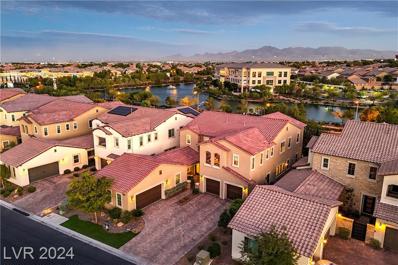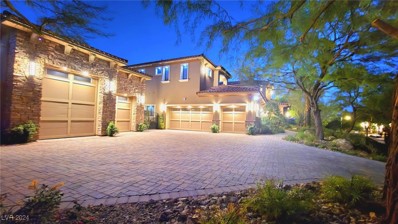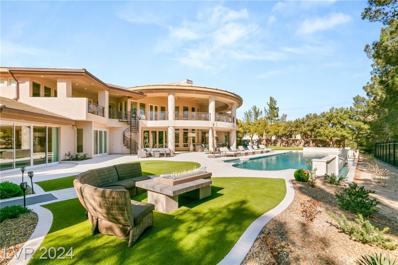Las Vegas NV Homes for Rent
$1,299,998
3927 Montone Avenue Las Vegas, NV 89141
- Type:
- Single Family
- Sq.Ft.:
- 3,952
- Status:
- Active
- Beds:
- 6
- Lot size:
- 0.18 Acres
- Year built:
- 2019
- Baths:
- 5.00
- MLS#:
- 2631427
- Subdivision:
- The Cove At Southern Highlands Phase 3
ADDITIONAL INFORMATION
Experience unparalleled luxury in this exclusive oasis within the gated Overlook-Cove at Southern Highlands. This 2-story corner-lot masterpiece offers 6 opulent bedrooms, 4.5 lavish baths, and soaring 10â?? ceilings. The open-concept living area flows seamlessly with stacking slide doors opening to a resort-style backyard featuring a heated pool, spa, water/fire features, & a spacious side yard with pristine artificial turf. The gourmet kitchen is a chef's dream, with dbl built-in ovens, a 6-burner gas cooktop with a designer hood, an oversized island with breakfast bar, granite countertops, and a walk-in butler's pantry. Upstairs, the grand primary suite boasts a private balcony with breathtaking mountain views, designer closets, and serene ambiance. Extra luxuries include a 3-car garage with epoxy flooring, owned solar, a water softener, tankless water heater, electric car charger, 2 laundry rooms, and plantation shutters throughout, ensuring a lifestyle of sophistication and comfort.
$5,999,995
1 Olympia Canyon Way Las Vegas, NV 89141
- Type:
- Single Family
- Sq.Ft.:
- 5,534
- Status:
- Active
- Beds:
- 3
- Lot size:
- 0.81 Acres
- Year built:
- 2023
- Baths:
- 4.00
- MLS#:
- 2630963
- Subdivision:
- Parcel 315 At Southern Highlands
ADDITIONAL INFORMATION
Escape to your secluded oasis in Las Vegas! This newly completed luxury estate offers unmatched privacy and a resort-style living experience. Located within the prestigious, guard-gated Augusta Canyon Estates this single-story home w/ open-floor plan is bathed in natural light and enhanced by custom designer finishes, combining elegance with uncompromising quality. Ideal for entertainers, athletes, and discerning clients, this architectural masterpiece features automated pocket doors that will blend indoor & outdoor living. Featuring 3 spacious bedrooms & 3.5 baths, a restaurant-grade kitchen, temperature controlled wine wall, wet bar, an all-purpose media room, and dedicated sports area and 6-car gallery garage. Outside, enjoy a resort-style retreat, including a front courtyard fire pit and a backyard paradise with pool and spa with 2 Baja decks, built-in grill, covered patio & sports court. Donâ??t miss the chance to experience this private paradise in Las Vegas. Viva Las Vegas!
- Type:
- Single Family
- Sq.Ft.:
- 1,805
- Status:
- Active
- Beds:
- 4
- Lot size:
- 0.14 Acres
- Year built:
- 2005
- Baths:
- 2.00
- MLS#:
- 2630809
- Subdivision:
- San Niccolo At Southern Highlands
ADDITIONAL INFORMATION
Discover this charming single-story home in the gated San Niccolo subdivision of Southern Highlands! Nestled on a quiet cul-de-sac, this 1,805 sq. ft. residence features new flooring and a beautifully updated kitchen with granite countertops and stainless-steel appliances. The open layout is filled with natural sunlight, creating a warm, inviting atmosphere. Enjoy easy access to I-15, making commutes a breeze. Located in a sought-after community, this home offers both comfort and convenience in the heart of Las Vegas. Donâ??t miss this Southern Highlands gem!
$6,555,000
22 Augusta Canyon Way Las Vegas, NV 89141
- Type:
- Single Family
- Sq.Ft.:
- 10,133
- Status:
- Active
- Beds:
- 6
- Lot size:
- 0.63 Acres
- Year built:
- 2008
- Baths:
- 8.00
- MLS#:
- 2630977
- Subdivision:
- Parcel 315 At Southern Highlands
ADDITIONAL INFORMATION
Richard Luke designed home. Stunning, spectacular, one of a kind are just a few words to describe this magnificent Estate home in the heart of Southern Highlands Golf Club. Located on hole #14 an elevated lot w/fantastic views of the golf course. Formal living and dining rooms w/windows that boost the outdoor living of home. Kitchen paradise w/large solid stone island. Family room w/bar/fireplace. There is a 10-seat movie theater. Beautiful office w/custom built ins. Primary bedroom w/custom fireplace, bath that includes dual walk-in closets and laundry room. Total of 6 en suite bedroomsâ??4 of which are upstairs all w/walk in closets and balconies. One upstairs bedroom currently used as gym with sauna. Finest of finishes, stones, marbles have been used to make this a true custom home. Game room w/bar, views of golf course and night lights, entry to balcony. Covered and balcony spaces for outdoor living. Swim up bar to outdoor kitchen - overlooking golf course. Private driveway.
- Type:
- Single Family
- Sq.Ft.:
- 1,970
- Status:
- Active
- Beds:
- 3
- Lot size:
- 0.12 Acres
- Year built:
- 2023
- Baths:
- 2.00
- MLS#:
- 2630892
- Subdivision:
- Monarch Valley Phase 1
ADDITIONAL INFORMATION
Home, sweet home! Modern style meets comfort in this beautiful 3-bedroom residence in Monarch Valley. Great curb appeal with a 2-car garage, paver driveway, stone accent details, & a mature landscape. The inviting interior features tons of natural light, neutral paint, window blinds, and wood-look tile flooring w/soft carpet in bedrooms. The highlight of this house is the spacious open layout that creates a seamless flow between the main areas, perfect for both everyday living and entertaining! The multi-sliding doors merge the inside & outside activities. You'll love the gourmet kitchen boasting quartz counters, recessed lighting, subway tile backsplash, island w/breakfast bar, and sleek SS appliances w/cooktop gas. The walk-in pantry & white shaker cabinets w/crown molding ensure ample storage. Primary bedroom has an ensuite with two vanities, a walk-in closet, a soaking tub, & a separate shower. Discover the backyard with a paver-covered patio & artificial turf! Make this gem yours!
- Type:
- Single Family
- Sq.Ft.:
- 2,967
- Status:
- Active
- Beds:
- 4
- Lot size:
- 0.16 Acres
- Year built:
- 2002
- Baths:
- 4.00
- MLS#:
- 2631377
- Subdivision:
- Siena Ancora At SOUTHERN HIGHLANDS
ADDITIONAL INFORMATION
GOOD LUCK SEARCHING... Because THIS will be hard to find/beat**One of the NICEST LISTINGS in the ENTIRE ONE INVENTORY**FOUR Bathrooms, 2 Primary Bdrms; 1 Up COOL & Quiet (Northeast Corner) 1 Down w/En Suite**THIS COMES IN 1st PLACE !!!**STUNNING LIGHT Radiates Down from west High-Loft WINDOWS thru the Living & Dining Areas**MAGNIFICENT ROUNDED STAIRCASE leads up to Exquisite 13x11 DEN (It's LIKE A FOUR-WAY) To the Right, there's the Loft w/the Shining-Light Windows**Turn Left it's a FULL BATH & the 4th Bdrm--Hallway w/many Storage Drawers, etc. leads to Another Bedroom**Do About-Face & take a stroll thru the SKYWAY CATWALK--Very Fabulous (SAY HELLO to Everyone Downstairs) & go to your Secluded Cool Get-A-Way to Receive RELAXATION & QUIET ENJOYMENT**Family Rm & Kitchen look out to the Great Backyard**Granite Countertops & Plenty of Cabinets**House & Neighborhood Benefits from "REAL ESTATE PROGRESSION"-- You're Going to FALL IN LOVE w/this Beautiful Hm in Fabulous SOUTHERN HIGHLANDS !!!
- Type:
- Single Family
- Sq.Ft.:
- 3,065
- Status:
- Active
- Beds:
- 4
- Lot size:
- 0.08 Acres
- Year built:
- 2022
- Baths:
- 4.00
- MLS#:
- 2630216
- Subdivision:
- Highlands Ranch
ADDITIONAL INFORMATION
CHECK OUT THIS AMAZING 4 BEDROOM HOME NEAR SOUTHERN HIGHLANDS LAS VEGAS! IT'S LIKE NEW WITH THE HOME BEING BARELY LIVED IN. THIS SPACIOUS FLOORPLAN FEATURES TWO PRIMARY BEDROOMS! YOU HAVE ONE ON THE FIRST FLOOR AND ONE UPSTAIRS. THE FIRST FLOOR CAN BE TREATED AS A PRIVATE GET AWAY AND SEPARATE LIVING AREA FOR A MEMBER OF YOUR FAMILY! WITH NATURAL LIGHTING THROUGHOUT THE HOME, IT REALLY ACCENTUATES THE SIZE AND SPACE OF THIS HOME. WITH ALL THIS SPACE, IT JUST NEEDS YOUR FURNITURE TO MAKE IT HOME! NESTLED IN A QUIET COMMUNITY, IT'S PERFECT FOR A FAMILY LOOKING FOR A PEACEFUL PLACE TO LIVE. DUAL BALCONIES ALLOW YOU TO SIT OUTSIDE ON COOL FALL NIGHTS! YARD HAS BEEN WELL MAINTAINED AND SECURITY GATES FOR THE BACKYARD PROVIDING EXTRA SECURITY. CHECK IT OUT TODAY!
- Type:
- Single Family
- Sq.Ft.:
- 2,944
- Status:
- Active
- Beds:
- 5
- Lot size:
- 0.1 Acres
- Year built:
- 2023
- Baths:
- 3.00
- MLS#:
- 2630176
- Subdivision:
- Highlans Ranchphase 1
ADDITIONAL INFORMATION
Just Listed! This stunning, move-in-ready Pulte Calico home is better than new, with high-end finishes and thoughtful upgrades throughout. The spacious two-story, energy-efficient home offers 5 bedrooms, 3 full bathrooms, and a generous 3-car garage. The kitchen impresses with upgraded stainless-steel appliances, including a stovetop, built-in microwave, oven, dishwasher, refrigerator, and washer/dryer, complemented by sleek pebble gray cabinets and elegant Calacatta quartz countertops. Neutral tile flooring pairs perfectly with plush carpeting on stairway and bedrooms, while panel track filter shades provide privacy and convenience throughout. Boasting nearly 3,000 square feet, the open and inviting layout includes a flexible main-floor bedroom. Outdoors, the low-maintenance backyard features synthetic turf and tasteful landscaping. This beautifully finished, move-in-ready home is a must-see!
- Type:
- Single Family
- Sq.Ft.:
- 3,860
- Status:
- Active
- Beds:
- 5
- Lot size:
- 0.14 Acres
- Year built:
- 2023
- Baths:
- 5.00
- MLS#:
- 2630083
- Subdivision:
- Highlands Ranch
ADDITIONAL INFORMATION
Discover this stunning 5-bedroom, 4.5-bath Kitchell floor plan in the exclusive gated Southwest community by Pulte & American West Homes. The open kitchen boasts upgraded white cabinetry, quartz countertops, a large island, and stainless smart appliances, with upgraded flooring throughout the first floor. Dining and gathering areas flow seamlessly, with an adjacent den perfect for an office or flex space. The first floor also includes a private guest suite. Upstairs, the ownerâ??s suite is a retreat with a spacious walk-in closet and luxurious bath. Another guest suite with a private bath and walk-in closet, plus two additional bedrooms with a shared bath, provide ample space. An expansive game room and loft complete the upper level, offering flexible spaces for entertainment. Outside, enjoy beautiful landscaping with a smart irrigation system, cozy patio, and room for outdoor gatherings. This home combines modern features and refined finishes in a desirable gated setting.
- Type:
- Single Family
- Sq.Ft.:
- 2,328
- Status:
- Active
- Beds:
- 4
- Lot size:
- 0.1 Acres
- Year built:
- 2019
- Baths:
- 3.00
- MLS#:
- 2629800
- Subdivision:
- Highland Hills Phase 3
ADDITIONAL INFORMATION
Beautiful 4-beds, 2.75-bath Richmond American home with a downstairs bedroom and loft located in the very desirable neighborhood of Highland Hills in Southern Highlands! This newly built home in 2019 comes with upgraded Tiles all downstairs and in upstairs bathrooms! Gorgeous kitchen with huge entertaining island, pendant lighting, granite countertops, farmhouse-style sink, backsplash and stainless steel appliances! Upgrade living room with surround sound. Huge master bedroom with walk-in shower. The master closet includes plenty of storage! Laundry room includes sink and cabinets as well! Enjoy the outdoors of your fully landscaped backyard with inviting string lights already installed! Corner lot! Don't wait too long in this hot market, submit your offer today!
$2,095,000
4169 San Capri Way Las Vegas, NV 89141
- Type:
- Single Family
- Sq.Ft.:
- 4,487
- Status:
- Active
- Beds:
- 4
- Lot size:
- 0.61 Acres
- Year built:
- 2015
- Baths:
- 5.00
- MLS#:
- 2629764
- Subdivision:
- Tuscan Cliffs At Southern Highlands-Phase 1 Amd
ADDITIONAL INFORMATION
Welcome to this exquisite residence in the prestigious guard-gated Tuscan Cliffs community. From the moment you step inside, youâ??ll be captivated by the homeâ??s warm and inviting ambiance, enhanced by an earthy color palette. The gourmet kitchen impresses with Thermador appliances: 48â?? cooktop range, double ovens, and two dishwashers for effortless cleanup. The primary bedroom is a private retreat with backyard access and a spa-like ensuite featuring a two-person walk-in shower, a six-foot tub, and a walk-in closet. A Next-Gen suite offers a private entrance, living room, kitchenette, full bath, patio, and a two-car garage. Upstairs, two ensuite bedrooms, a large loft, and balconies with mountain views add to the charm. Enjoy on-demand hot water, an outdoor fireplace perfect for al fresco dining, and a self-cleaning, UV-treated pool and spa. This exceptional property is a rare find in Nevada, a state celebrated for its strong real estate investment opportunities!
$13,279,000
27 Eagles Landing Lane Las Vegas, NV 89141
- Type:
- Single Family
- Sq.Ft.:
- 13,489
- Status:
- Active
- Beds:
- 6
- Lot size:
- 0.93 Acres
- Year built:
- 2006
- Baths:
- 8.00
- MLS#:
- 2624577
- Subdivision:
- Estates At Southern Highlands-#2
ADDITIONAL INFORMATION
Exceptional Mediterranean estate in Southern Highlands. Spanning almost 14,000 sq. ft., this meticulously designed home has been recently renovated and features 6 ensuite bedrooms, 8 baths, with pristine finishes throughout. The estate offers luxurious amenities, including a chef's kitchen with designer appliances, stunning new Turkish marble floors, wine cellar, and a private elevator. Entertainment is elevated with a state-of-the-art theater and a 10-car climate-controlled garage. Relax outdoors, enjoy the stunning golf course frontage views from your resort-style pool, waterfall spa, and fully equipped outdoor kitchen. A detached casita provides extra accommodations, perfect for guests. Situated in a guard-gated community, this home offers unmatched privacy, security, and elegance ideal for the most discerning buyer. Perfectly located on the the 11th hole, Eagles Landing redefines luxury living in Las Vegas. Attention to every detail and just 20 minutes to the Las Vegas Strip.
- Type:
- Townhouse
- Sq.Ft.:
- 1,822
- Status:
- Active
- Beds:
- 3
- Lot size:
- 0.05 Acres
- Year built:
- 2024
- Baths:
- 3.00
- MLS#:
- 2628898
- Subdivision:
- Silverado Ranch & Arville Twnhms Ii - P U D
ADDITIONAL INFORMATION
Options, financing, and closing costs incentives available. Speak to on-site sales agent for details. Beautifully modern 2 story townhome w/ 2 car garage and 3 bedrooms in new community. Once through the entry, the home flows from one room to the next. The living area is very bright and open, with tile flooring throughout. The stunning kitchen boasts an oversized island and sleek white cabinets. The primary suites is large and private with a balcony offering views. The ensuite bathroom features double sinks, and oversized shower. Relax and enjoy the private balcony as well as the landscaped backyard. The community is centrally located to, southwest, and Henderson area.
- Type:
- Single Family
- Sq.Ft.:
- 4,893
- Status:
- Active
- Beds:
- 5
- Lot size:
- 0.48 Acres
- Year built:
- 2015
- Baths:
- 6.00
- MLS#:
- 2627902
- Subdivision:
- Tuscan Cliffs At Southern Highlands-Phase 1 Amd
ADDITIONAL INFORMATION
Stunning Home in Guard-Gated Tuscan Cliffs of Southern Highlands! This 5-bed, 5-bath home sits on a nearly 1/2-acre cul-de-sac lot and features a NextGen suite with bedroom, kitchenette, office, and bath. The downstairs primary suite includes a sitting room, huge walk-in closet, walk-in shower, separate tub, double sinks, and makeup table. The gourmet kitchen boasts high-end appliances, a giant island, 2 dishwashers, a built-in coffee maker, and Butlerâ??s pantry. Engineered hardwood floors, 2 wet bars, and 3 wine/bev fridges enhance the home. Outside, enjoy a massive inground pool/spa, large patio, and a private backyard with fruit trees. Additional features: 4-car garage, shutters, upgraded balconies, pocket sliders, wrought iron staircase, water softener, and RO system. Too many upgrades to listâ??schedule your tour today!
- Type:
- Townhouse
- Sq.Ft.:
- 1,704
- Status:
- Active
- Beds:
- 3
- Lot size:
- 0.08 Acres
- Year built:
- 2002
- Baths:
- 2.00
- MLS#:
- 2628609
- Subdivision:
- Montagne Marron At Southern Highlands-Phase 2B
ADDITIONAL INFORMATION
Welcome to this beautifully maintained home with fresh, neutral paint that enhances natural light throughout. The kitchen is equipped with all stainless steel appliances, ensuring durability and style. The primary bedroom is a true retreat, complete with a spacious walk-in closet. The en-suite bathroom offers double sinks and a separate tub and shower for a spa-like experience. Step outside to enjoy the patio, perfect for alfresco dining or morning coffee. The fenced backyard provides privacy and space for outdoor enjoyment. This home is ready for you to make it your own. This home has been virtually staged to illustrate its potential.
- Type:
- Single Family
- Sq.Ft.:
- 2,459
- Status:
- Active
- Beds:
- 4
- Lot size:
- 0.1 Acres
- Year built:
- 2006
- Baths:
- 3.00
- MLS#:
- 2627747
- Subdivision:
- Royal Highlands At Southern Highlands
ADDITIONAL INFORMATION
Nestled within the sought-after So Highlands community. From the moment you enter, youâ??ll be WOW'd by the modern design & high-quality finishes, including waterproof vinyl plank flooring throughout, incld stairs. The heart of the home is the stunning chefâ??s kitchen, featuring new dove-tail cabinetry, four elegant waterfall quartz countertops, a custom backsplash, and stainless steel appliances. With a PAID-OFF SOLAR system, enjoy energy bills as low as $25 per month. SMART lighting and top-of-the-line motorized shades elevate convenience, while the custom wine bar adds a touch of luxury. Upstairs youâ??ll find four spacious bdrms, incldng a grand primary suite w mtn views & black-out motorized shades. The backyard is perfect for relaxation, with a full-length covered patio, marble pavers, and artificial turf. This home combines beauty, functionality, and energy efficiency for a truly inviting living experience.
- Type:
- Single Family
- Sq.Ft.:
- 3,281
- Status:
- Active
- Beds:
- 5
- Lot size:
- 0.11 Acres
- Year built:
- 2019
- Baths:
- 4.00
- MLS#:
- 2628431
- Subdivision:
- Highland Hills Phase 1
ADDITIONAL INFORMATION
COME SEE why this is the best deal in the South! Rare to find a home in the Southern Highlands/Mountains Edge area for under $200 per sq ft! Situated on a corner lot in gated neighborhood. Endless potential with this 2019 build, boasting over 3,200 sq ft. with five (5) bedrooms and four (4) full baths. Large primary bedroom includes extended double vanity and oversized closet. One (1) bedroom & bathroom downstairs. All rooms are big enough for a King bed! Kitchen provides ample storage with extended countertops and cabinets plus a gigantic island. Living room leads to covered patio equipped with pocket sliders. Backyard is easy maintenance with pavers and planter. Great entertainment potential. All appliances included.
- Type:
- Single Family
- Sq.Ft.:
- 3,952
- Status:
- Active
- Beds:
- 5
- Lot size:
- 0.15 Acres
- Year built:
- 2018
- Baths:
- 5.00
- MLS#:
- 2627588
- Subdivision:
- Highlands Ranch -Phase 3
ADDITIONAL INFORMATION
Looking for the perfect home? Well look no further! Discover the best that the South West has to offer! This beautiful American West built home sets in the desirable Highlands Ranch Subdivision, set in the sought-after 89141 zip code. Completed in 2018, this elegant 2-story residence features 5 spacious bedrooms, 4.5 Bathrooms, including a convenient downstairs bedroom and full bathâ??perfect for a home office, or guests. This home is ideal for relaxation and entertaining. The main level includes a formal living room, cozy family room, dining area, and a chef's kitchen with included appliances, perfect for gatherings of all sizes. The low-maintenance backyard, with serene desert landscaping and covered patio, creates a relaxing outdoor retreat. The built in BBQ area makes this area perfect! Enjoy quick access to the Airport, Down Town Las Vegas, Mt. Charleston, Downtown Summerlin, Red Rock Canyon, and moreâ?? Donâ??t miss your chance to own this exceptional home in an incredible community!
- Type:
- Single Family
- Sq.Ft.:
- 5,266
- Status:
- Active
- Beds:
- 6
- Lot size:
- 0.21 Acres
- Year built:
- 2005
- Baths:
- 5.00
- MLS#:
- 2628358
- Subdivision:
- Royal Highlands At Southern Highlands
ADDITIONAL INFORMATION
Exclusive & luxury living in the prestigious & guard-gated community of Royal Highlands @ Southern Highlands. Surrounded by lush green landscapes, this well-balanced home offers exceptional value with a spacious lot, generous house size, convenient location, and enhanced security. Just a short 120-yard walk, enjoy access to large park with playgrounds, expansive turf area, and a recreational zone for outdoor fun. This spacious residence offers 6 bed and 5 bath, designed for flexibility to fit a variety of lifestyles and needs. Freshly painted and featuring upgraded flooring for low-maintenance elegance; new Plantation Shutters installed throughout the house. The home includes a family room with a wet bar ideal for entertaining. Step outside to a thoughtfully designed backyard, featuring a large set of solar or gas heated pool and spa, along with ample space for outdoor relaxation. With no neighboring house behind and open view at front, enjoy unparalleled privacy and a peaceful living.
$3,995,000
4 Olympia Chase Drive Las Vegas, NV 89141
- Type:
- Single Family
- Sq.Ft.:
- 6,103
- Status:
- Active
- Beds:
- 6
- Lot size:
- 0.4 Acres
- Year built:
- 2015
- Baths:
- 7.00
- MLS#:
- 2628225
- Subdivision:
- Olympia Ridge Phase 1A
ADDITIONAL INFORMATION
Gorgeous Former Model Home with indoor/outdoor living at its finest! Boasting a resort like backyard oasis, perfect for entertaining, features a custom kitchen, wood fired smoker, hibachi and bar seating. The private, elevated corner lot contains a pool/spa combo with a recessed living area surrounding a fire pit. Enjoy the Strip and East valley views from the beautiful putting green. The interior home displays an open, airy and free flowing great room floor plan with a gourmet kitchen and vaulted ceilings that seamlessly blends outdoor living with indoor functionality while the all glass accordion doors are either opened /closed. The ground floor primary suite allows for privacy, serenity and easy backyard oasis access. It features a spa like bathroom. Enjoy the media room, roof top deck, rear balcony and fully equipped exercise facility. Schedule your showing today!
$1,775,000
4063 Villa Rafael Drive Las Vegas, NV 89141
- Type:
- Single Family
- Sq.Ft.:
- 4,991
- Status:
- Active
- Beds:
- 4
- Lot size:
- 0.26 Acres
- Year built:
- 2015
- Baths:
- 5.00
- MLS#:
- 2626982
- Subdivision:
- Tuscan Cliffs At Southern Highlands-Phase 1 Amd
ADDITIONAL INFORMATION
Experience luxury living in this expansive 2-story home in the exclusive guard-gated, Tuscan Cliffs, Southern Highlands. The first floor is designed for entertaining with an open floor plan, feat. dual sliders that open to your personal oasis, sparkling pool & a covered patio equipped with misters. The gourmet kitchen is a chef's dream, complemented by a bar & a wine room/den. Upstairs you will find the primary retreat, a private sanctuary complete with sitting room, walk-in closet, luxurious shower & tub & a private balcony boasting Mtn & water feature views. The upper level also incl. 2 add guest suites, 1 with balcony access & a versatile flex space perfect for a home office or theater. An attached next-gen suite provides ultimate flexibility, offering a kitchenette, living area, full bed & bath - ideal for guests or extended family. The property is complete with a 4-car garage, ensuring ample storage & parking. Experience the epitome of luxury & comfort in this extraordinary home.
$5,780,000
32 Vintage Canyon Street Las Vegas, NV 89141
- Type:
- Single Family
- Sq.Ft.:
- 8,400
- Status:
- Active
- Beds:
- 6
- Lot size:
- 0.49 Acres
- Year built:
- 2012
- Baths:
- 9.00
- MLS#:
- 2627963
- Subdivision:
- Southern Highlands
ADDITIONAL INFORMATION
Custom Tuscan styled Estate in the Highly Desired Vintage Valley community within the Southern Highlands Golf Course Community. This house is well designed, with no detail left undone. Large Gourmet Kitchen with 2 Refrigerators/Freezers, wine/beverage refrigerator, Wolf Gas Range with 6 burners and grill, Built in Convection oven and Convection/Microwave. Large island tons of storage. Formal dining room W/custom wine closet and chandeliers, holds 300+ bottles. 28' Foyer w/14' chandelier. Large Great room w/Western Pocket doors to Back Patio & pool area. Upstairs and Downstairs Primary connected via stairway in room. Main home has 4 En-suite Bedrooms & office/gym. 2 Casitas w/kitchenettes/laundry and private entrances seperate from house. Large 6 car garages, RV garage 16' ceiling, w/ 12' door, and 10' door w/ storage attic & access to outside RV access area as well. Pool with waterfalls, seperate spa with waterfall. Dog run w/fruit trees. MUST SEE!
- Type:
- Townhouse
- Sq.Ft.:
- 1,768
- Status:
- Active
- Beds:
- 3
- Lot size:
- 0.05 Acres
- Year built:
- 2023
- Baths:
- 3.00
- MLS#:
- 2627698
- Subdivision:
- Silverado Ranch & Arville Multi Family
ADDITIONAL INFORMATION
**Stunning Two-Story Townhome on Premium Lot â?? Over $30,000 in Upgrades!** Beautiful 3-bedroom, 2.5-bath townhome in a desirable gated community near Southern Highlands. Step inside to an open floor plan adorned with modern touches, including a stylish backsplash, elegant staircase railings, and luxurious vinyl flooring. The gourmet kitchen features quartz countertops and custom cabinetry. Retreat to the spacious master bedroom, your private oasis with a walk-in shower, dual sinks, expansive vanity, and a generous walk-in closet. The two additional bedrooms share a well-appointed bathroom with dual sinks and a tub/shower combo. A versatile loft connects the utility room and bedrooms, offering extra space for relaxation or work. Enjoy a fantastic location just a short stroll from a beautiful community pool along with other several nearby community parks, shopping centers, hiking trails, and playgrounds. This home truly offers the perfect blend of comfort & convenience.
- Type:
- Single Family
- Sq.Ft.:
- 1,372
- Status:
- Active
- Beds:
- 3
- Lot size:
- 0.06 Acres
- Year built:
- 2024
- Baths:
- 3.00
- MLS#:
- 2627279
- Subdivision:
- Paragon Illustria Phase 2
ADDITIONAL INFORMATION
Welcome to this stunning, newly-built (2024) 2-story home, offering 1,370 sq ft of modern living space. This 3- bedroom, 2.5-bath gem is designed for comfort and style! Step inside to discover wood-like tile flooring downstairs, paired perfectly with sleek quartz countertops and stainless steel appliances in the kitchen. Shutters adorn every window, adding a touch of elegance, while ceiling fans throughout ensure year-round comfort. The fully completed backyard is an entertainer's dream, featuring a covered patio with artificial turf, perfect for relaxing or hosting gatherings. Additional highlights include auto blinds at the slider, a state-of-the-art alarm system, and a water softener for your convenience. This home is move-in ready and waiting for you to make it yours. Donâ??t miss out on this fantastic opportunity!
$8,250,000
31 Eagles Landing Lane Las Vegas, NV 89141
- Type:
- Single Family
- Sq.Ft.:
- 12,696
- Status:
- Active
- Beds:
- 7
- Lot size:
- 1.07 Acres
- Year built:
- 2005
- Baths:
- 11.00
- MLS#:
- 2627079
- Subdivision:
- Estates At Southern Highlands-#2
ADDITIONAL INFORMATION
Experience luxury living in this palatial estate with over an acre of stunning golf frontage views. An elegant foyer leads to the formal living room boasting a fireplace and floor-to-ceiling windows. The formal dining room features an adjacent wet bar with a private wine cellar for seamless entertaining. The chef's kitchen offers top-of-the-line appliances and a spacious island. A cozy family room, featuring exquisite wood flooring and another fireplace. With a total of 7 bedroom suites, including 3 lavish primary suites, each features sumptuous baths and cozy fireplaces ensuring comfort. A theater room offers an unparalleled cinematic experience. The resort-style backyard offers a myriad of sitting areas and terraces, perfect for soaking in the mesmerizing views. Take a dip in the pool or unwind in the soothing spa, surrounded by miles of serene landscape. This Southern Highlands estate epitomizes luxury living with meticulously crafted details that exceed expectations.

The data relating to real estate for sale on this web site comes in part from the INTERNET DATA EXCHANGE Program of the Greater Las Vegas Association of REALTORS® MLS. Real estate listings held by brokerage firms other than this site owner are marked with the IDX logo. GLVAR deems information reliable but not guaranteed. Information provided for consumers' personal, non-commercial use and may not be used for any purpose other than to identify prospective properties consumers may be interested in purchasing. Copyright 2024, by the Greater Las Vegas Association of REALTORS MLS. All rights reserved.
Las Vegas Real Estate
The median home value in Las Vegas, NV is $395,900. This is lower than the county median home value of $407,300. The national median home value is $338,100. The average price of homes sold in Las Vegas, NV is $395,900. Approximately 55.03% of Las Vegas homes are owned, compared to 35.61% rented, while 9.36% are vacant. Las Vegas real estate listings include condos, townhomes, and single family homes for sale. Commercial properties are also available. If you see a property you’re interested in, contact a Las Vegas real estate agent to arrange a tour today!
Las Vegas, Nevada 89141 has a population of 219,566. Las Vegas 89141 is more family-centric than the surrounding county with 48.21% of the households containing married families with children. The county average for households married with children is 28.53%.
The median household income in Las Vegas, Nevada 89141 is $84,298. The median household income for the surrounding county is $64,210 compared to the national median of $69,021. The median age of people living in Las Vegas 89141 is 35.2 years.
Las Vegas Weather
The average high temperature in July is 104.1 degrees, with an average low temperature in January of 37.6 degrees. The average rainfall is approximately 4.9 inches per year, with 0.3 inches of snow per year.





