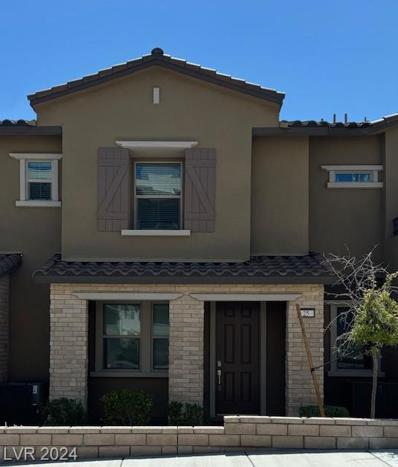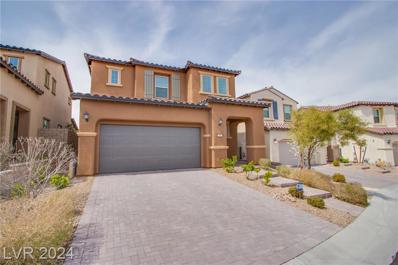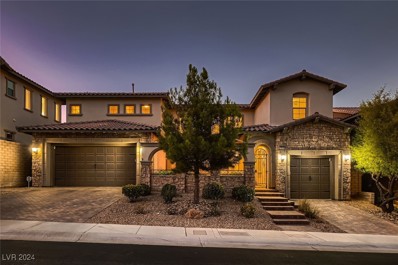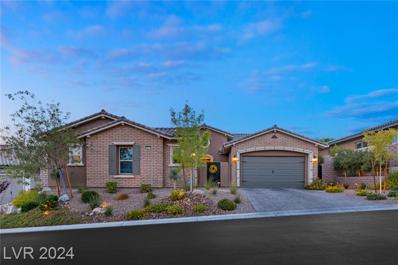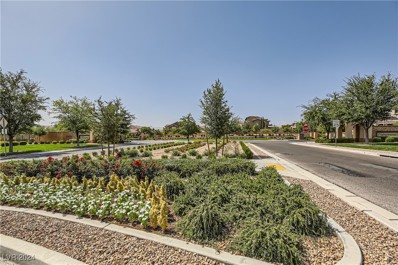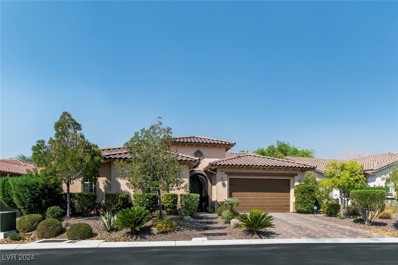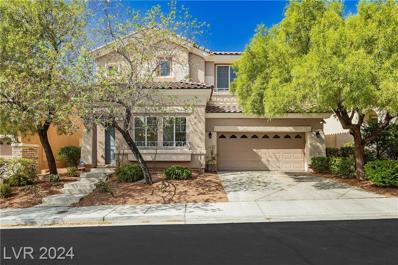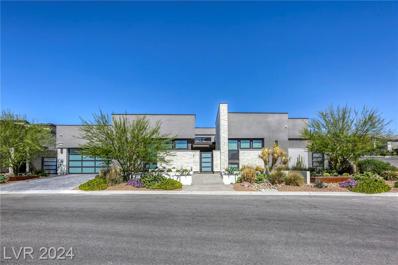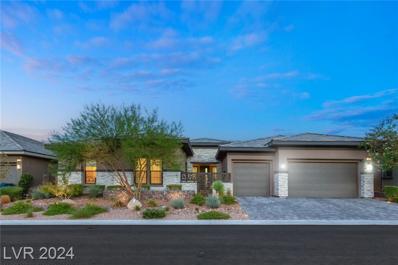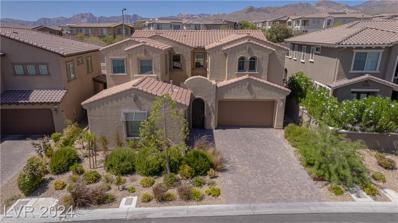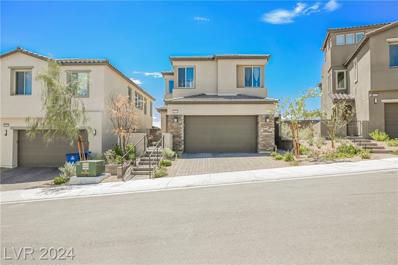Las Vegas NV Homes for Rent
- Type:
- Townhouse
- Sq.Ft.:
- 1,499
- Status:
- Active
- Beds:
- 3
- Lot size:
- 0.04 Acres
- Year built:
- 2020
- Baths:
- 3.00
- MLS#:
- 2621239
- Subdivision:
- Santa Rosa Twnhms
ADDITIONAL INFORMATION
Santa Rosa Gated Community in the heart of Summerlin with amazing mountain and city views! This townhome features 3 bedrooms and 3 bathrooms. Chef's kitchen with quartz counters, 42" raised-panel white cabinetry with finishes and upper crown moulding, stainless appliances which opens up to a huge great room. This community has a pool and spa for you to enjoy. Across the street is one of the top rated Summerlin schools Vassiliadis Elementary School and Fox Hill Park. Close to Downtown Summerlin!
$729,000
19 Berneri Drive Las Vegas, NV 89138
- Type:
- Single Family
- Sq.Ft.:
- 2,334
- Status:
- Active
- Beds:
- 4
- Lot size:
- 0.1 Acres
- Year built:
- 2016
- Baths:
- 4.00
- MLS#:
- 2620474
- Subdivision:
- Summerlin Village 23B Parcel Bb - Phase 2
ADDITIONAL INFORMATION
Stunning 2 story home located in the highly desirable Summerlin West. Inside a gated community directly across from Fox Trail Park is this 4-bedroom home with loft! Primary bedroom with bath downstairs and the loft and remaining 3 bedrooms upstairs. Kitchen equipped with a breakfast bar, large pantry and plenty of cabinet space next to the spacious living room area with sliding doors that open to the covered patio. Tile flooring in all wet areas and carpet in the bedrooms. Zoned for some of the best schools in the valley and a short drive away from Downtown Summerlin!
- Type:
- Single Family
- Sq.Ft.:
- 3,013
- Status:
- Active
- Beds:
- 4
- Lot size:
- 0.16 Acres
- Year built:
- 2016
- Baths:
- 3.00
- MLS#:
- 2620659
- Subdivision:
- SUMMERLIN VILLAGE 23B PARCEL V
ADDITIONAL INFORMATION
Stunning Paseos Village Home in the highly sought-after Capistrano Gated Community! This exceptional 4-bedroom residence features a spacious loft and recently renovated bathrooms. As you enter through your private gated courtyard, youâ??re greeted by an inviting open floor plan that flows seamlessly, perfect for both relaxation and entertaining. The expansive kitchen island is a chefâ??s delight, while the triple sliding glass doors create an effortless transition to outdoor living. Host unforgettable gatherings on the large covered patio, complete with a built-in BBQ, refrigerator, and sound systemâ??ideal for entertaining friends and family. With plenty of room to add a sparkling pool, this home offers endless possibilities for outdoor fun. Enjoy all Summerlin has to offer including miles of trails, Downtown Summerlin, Aviators Stadium & VGK practice arena. Donâ??t miss your chance to own this stunning home in Paseos Villageâ??schedule a tour today and experience the lifestyle you've desired!
$1,450,000
11686 Barga Court Las Vegas, NV 89138
- Type:
- Single Family
- Sq.Ft.:
- 2,759
- Status:
- Active
- Beds:
- 5
- Lot size:
- 0.14 Acres
- Year built:
- 2022
- Baths:
- 4.00
- MLS#:
- 2618096
- Subdivision:
- Summerlin Village 21 Parcel C & D Phase 1
ADDITIONAL INFORMATION
This EXQUISITE two-story home in Summerlin, designed to live like a single-story, shows Better than a model home!!! With many fixtures being sourced directly from Restoration Hardware, this residence offers a True Turnkey experience. Nestled on a beautifully seated corner lot, youâ??ll be greeted by Elegant chair-rail molding, Stunningly designed guest bedrooms, Grand Pendant Lighting and a Chef-Inspired Kitchen, featuring double-stacked cabinetry with the finest appliances & Custom Pantry Storage. The centerpiece of the main living area is a statement Fireplace Wall, offering VIEWS of your fully Landscaped Backyard Oasis. Ideal for entertaining, the outdoor space boasts a full Barbecue Zone, Outdoor Fireplace, POOL, synthetic turf, a raised sunbathing platform, and more! Upstairs, enjoy ample additional space with a LARGE LOFT, two more bedrooms, and a full bathroomâ??perfect for hosting guests or creating a private retreat. This home is ready to impress and entertain!
$1,224,900
12054 Portamento Court Las Vegas, NV 89138
- Type:
- Single Family
- Sq.Ft.:
- 2,999
- Status:
- Active
- Beds:
- 3
- Lot size:
- 0.15 Acres
- Year built:
- 2016
- Baths:
- 3.00
- MLS#:
- 2618757
- Subdivision:
- Summerlin Village 23B Parcel Z-Allegra-Phase 2
ADDITIONAL INFORMATION
THIS ONE HAS ALL THE BELLS AND WHISTLES!!!STUNNING 2-STORY HOME LOCATED IN THE PRESTIGIOUS GATED PASEOS COMMUNITY IN SUMMERLIN. OPEN FLOORPLAN WITH/ MODERN ACCENTS AND UPGRADES IN EVERY ROOM. UPGRADED FLOORING THROUGHOUT, BEAUTIFULLY DESIGNED TILED WALL IN FAMILY ROOM, BUILT BY A CHEF AND CREATED FOR THE FUTURE CHEF'S GOURMET KITCHEN WITH STAINLESS APPLIANCES, DOUBLE OVENS, LEVEL 3 WATERFALL QUARTZ OVERSIZED ISLAND, FLAT PANEL 42" CABINETS WITH STAINLESS MATCHING HARDWARE, CUSTOM BACKSPLASH, OVERSIZED PRIMARY BEDROOM DOWNSTAIRS WHICH LIVES LIKE A ONE STORY WITH A SPA LIKE BATH AND HUGE WALK-IN CLOSETS. MASSIVE 3-PANEL BACKDOOR W/PATIO THAT HAS REMOTE CONTROLLED SCREENS AND AUTO BLINDS WHICH WILL OPEN UP TO AN EXPANDED FAMILY ROOK WITH AN OUTDOOR ENTERTAINMENT AREA WITH PIZZA OVENS, BBQ, SMOKERS & OUTDOOR TVS, THE PERFECT SET UP TO ENTERTAIN FAMILY AND FRIENDS AND RELAX AND WATCH THE GAME IN THE COMFORT OF YOUR BACKYARD.
- Type:
- Townhouse
- Sq.Ft.:
- 1,654
- Status:
- Active
- Beds:
- 3
- Lot size:
- 0.04 Acres
- Year built:
- 2024
- Baths:
- 3.00
- MLS#:
- 2619811
- Subdivision:
- SUMMERLIN VILLAGE 26 PARCEL L
ADDITIONAL INFORMATION
Monument at Reverence is Pulte's newest, luxury townhome community situated in west Summerlin. The community is elevated above the Las Vegas Valley with nearby outdoor amenities. The Branton floorplan boasts comfortable and convenient features designed to fit your lifestyle needs. The spacious gathering room, open café and covered patio make this floorplan perfect for guests and extra entertainment. This beautiful Pulte home boasts numerous design features including built-in laundry room cabinets, desirable chef kitchen, two-tone designer paint and added electrical options. Complete with a 10-year limited structural warranty and constructed from premium building materials, this home delivers quality and peace of mind.
- Type:
- Single Family
- Sq.Ft.:
- 4,446
- Status:
- Active
- Beds:
- 4
- Lot size:
- 0.26 Acres
- Year built:
- 2004
- Baths:
- 4.00
- MLS#:
- 2618718
- Subdivision:
- Barrington
ADDITIONAL INFORMATION
Step into luxury at 200 Villa Borghese, a Summerlin Paseos masterpiece. As you approach on the pebble-coated driveway, anticipation builds. Enter to find newly painted interiors adorned with plantation shutters, creating an atmosphere of refined elegance. The ground floor unveils a captivating theater room, interior courtyard, formal dining, guest room and open kitchen-great room concept. Step onto your patio, where an upgraded pool and spa with polished pebble-tech beckon. Imagine evenings by the wood fireplace or perfecting your swing on the putting green. Ascend the luxe-carpeted stairs to the upper level, crowned by the home office and primary suite. The balcony offers breathtaking Strip views to remind you of the practical luxuries abound: a fully finished garage, hardwood floors, and custom cabinetry throughout. Uniquely positioned along Summerlin's trails and bordering North Tower Park, this home offers unparalleled privacy and serenity. This isn't just a houseâ??it's a lifestyle.
$1,300,000
415 Point Sur Avenue Las Vegas, NV 89138
- Type:
- Single Family
- Sq.Ft.:
- 2,271
- Status:
- Active
- Beds:
- 4
- Lot size:
- 0.14 Acres
- Year built:
- 2020
- Baths:
- 4.00
- MLS#:
- 2619184
- Subdivision:
- Summerlin Village 24 Bixby Creek Parcel K
ADDITIONAL INFORMATION
Welcome to this stunning single-story home (2271SF) in highly desirable West Summerlin, located in a top-rated school zone! This beautifully designed property offers breathtaking Strip and mountain views along with an open floor plan w/CASITA (4bed & 4bath) featuring a modern waterfall countertop, perfect for entertaining. CUSTOM MOTORIZEDSHADES & SHUTTERS THROUGHOUT. The kitchen boasts stainless steel appliances and sleek finishes throughout. Energy efficiency is a highlight with fully owned and paid-off solar panels. Step outside to your custom backyard, featuring a built-in BBQ and grillâ??ideal for outdoor living and gatherings. Plus, enjoy the convenience of a spacious 3-car garage. The Tesla charger equipped in the garage. This home combines luxury, sustainability, and unbeatable views in one of Summerlin's most sought-after communities!
- Type:
- Single Family
- Sq.Ft.:
- 3,305
- Status:
- Active
- Beds:
- 4
- Lot size:
- 0.26 Acres
- Year built:
- 2019
- Baths:
- 5.00
- MLS#:
- 2618451
- Subdivision:
- Los Altos Phase 1
ADDITIONAL INFORMATION
This stunning single-story oasis in the heart of Summerlin offers 4 bedrooms, 5 bathrooms, and 3,305 sq. ft. of modern luxury. The open floor plan features an expansive great room and chefâ??s kitchen, seamlessly flowing into outdoor spacesâ??perfect for entertaining. Enter through a private courtyard lined with pavers to discover a spacious backyard complete with a pool, spa, and outdoor kitchen. The primary suite boasts direct visual access to the backyard, a soaking tub, an oversized walk-in shower, and a large walk-in closet. Tile flooring flows throughout the living spaces, enhancing the homeâ??s elegant feel. Inviting curb appeal with pavers offers additional parking, and the 3-car garage provides ample storage with one being temperature controlled. Nestled in the prestigious Summerlin community, known for its parks, trails, and active lifestyle, this home presents a rare opportunity to enjoy both luxury and privacy. Seize this chance to make it yours.
$1,549,000
298 Calgrove Street Las Vegas, NV 89138
- Type:
- Single Family
- Sq.Ft.:
- 3,605
- Status:
- Active
- Beds:
- 5
- Lot size:
- 0.17 Acres
- Year built:
- 2015
- Baths:
- 5.00
- MLS#:
- 2617872
- Subdivision:
- Summerlin Village 23B Parcel R-S Phase 1
ADDITIONAL INFORMATION
Located in the gated Delano community of Paseos in Summerlin you'll find every detail of this home has been thoughtfully curated for unparalleled comfort and elegance. This home features upgraded custom features throughout, including a 3-car oversized Garage with epoxy flooring, paver driveway, and private courtyard upon entry with custom options throughout. The expansive kitchen features upgraded cabinets, top-of-the-line appliances, and a walk-in pantry. The great room/kitchen features stackable sliding doors leading to a large patio with exterior and interior fireplaces. The upstairs primary bedroom features a sitting area and a private balcony with mountain and city views. Spa-like luxurious ensuite bath with make-up vanity, dual sinks, walk-in shower, tub, and large walk-in closet. The backyard oasis is inviting, with a gas fireplace, large covered patio, self cleaning heated pool/spa with upgraded landscaping and light.
- Type:
- Single Family
- Sq.Ft.:
- 1,860
- Status:
- Active
- Beds:
- 3
- Lot size:
- 0.14 Acres
- Year built:
- 2016
- Baths:
- 3.00
- MLS#:
- 2616393
- Subdivision:
- Summerlin Village 23B Parcel U Tevare
ADDITIONAL INFORMATION
LOCATION,LOCATION,LOCATION! Desirable Summerlin West. This home shows like a model and conveys Pride of Ownership. Better than new as no extra expenses needed such as landscaping (20K for maturity) designed by a Certified Master Gardener and custom drapes throughout etc. The property sits on an over-sized premium corner lot with privacy in the backyard due to no neighbors behind and a mountain view. This home is loaded with many upgraded features which include the Expanded Paver entry walkway, Custom paint, Custom added storage cabinetry with glass facing in the kitchen and laundry room. The kitchen boosts Custom cabinets w/ pull out drawers, Granite counter tops, under mount lighting &pendant lighting. The upgraded tile flooring is throughout with the exception of carpet in the bedrooms. Stunning chandeliers and pendant lighting in addition to pre-wired for surround sound. Entirely too much to mention ( list of features provided). Summerlin community pools-VVista,Willows,Trails,Vets
$1,329,000
731 Porto Mio Way Las Vegas, NV 89138
- Type:
- Single Family
- Sq.Ft.:
- 2,863
- Status:
- Active
- Beds:
- 3
- Lot size:
- 0.22 Acres
- Year built:
- 2014
- Baths:
- 4.00
- MLS#:
- 2616067
- Subdivision:
- Santaluz At Summerlin Village 23A
ADDITIONAL INFORMATION
THIS BEAUTIFULLY APPOINTED PROPERTY, NESTLED IN A CULDESAC, OFFERS A RARE OPPORTUNITY IN THE GATED COMMUNITY OF SANTALUZ. WHILE BOASTING A GATED SINGLE-STORY COMMUNITY, THIS SOLAR EQUIPPED, ENERGY EFFICIENT HOME IS READY FOR OCCUPANCY FOR THE MOST DESCRIMINATING BUYERS. FROM THE LARGE FAMILY ROOM, KITCHEN WITH SS APPLIANCES, GRANITE COUNTERS AND LARGE ISLAND TO THE PRIMARY BEDROOM WITH SEPARATE TUB/SHOWER. THE BACKYARD IS A PARADISE WITH A BEAUTIFUL POOL/SPA, BUILT IN BBQ AND LUSH LANDSCAPING THAT OFFERS PRIVACY AND SERENITY. THE GARAGE IS A 3 CAR TANDEM WITH A TANKLESS HOTWATER HEATER, NEW WATER SOFTENER, OVERHEAD STORAGE AND AN INSULATED GARAGE DOOR. PLANTATION SHUTTERS THROUGHOUT THE HOME. THIS PROPERTY IS TRULY READY FOR MOVE-IN AND A MUST SEE FOR YOUR CLIENTS.
- Type:
- Single Family
- Sq.Ft.:
- 2,461
- Status:
- Active
- Beds:
- 5
- Lot size:
- 0.11 Acres
- Year built:
- 2004
- Baths:
- 3.00
- MLS#:
- 2615030
- Subdivision:
- Solano At The Vistas
ADDITIONAL INFORMATION
Welcome to your dream home, nestled in the highly sought-after Vistas neighborhood of Summerlin! This 5-bedroom residence boasts a blend of comfort, style, and convenience, all set within a secure gated community. The kitchen is a chef's delight, featuring an island with granite countertops and ample cabinetry. Retreat to the tranquil backyard oasis, where you can unwind in peace or host summer gatherings in a serene setting adorned with lush landscaping. Situated just minutes away from the vibrant Downtown Summerlin, you'll have easy access to shopping, dining, and entertainment options. Commuters will appreciate the proximity to major highways, providing hassle-free travel to the rest of Las Vegas. This property also includes a garage with built-in storage, making it exceptionally convenient for organized living and easy access to your belongings. Within the gated community, you'll also find a beautiful park.
- Type:
- Single Family
- Sq.Ft.:
- 1,621
- Status:
- Active
- Beds:
- 3
- Lot size:
- 0.13 Acres
- Year built:
- 2003
- Baths:
- 2.00
- MLS#:
- 2616942
- Subdivision:
- Ashton Park At The Vistas
ADDITIONAL INFORMATION
FANTASTIC SINGLE STORY HOME IN THE VISTAS IN SUMMERLIN! HOME FEATURES VAULTED CEILINGS, OPEN FLOORPLAN WITH GREATROOM, CORNER LOT, 2 CAR GARAGE AND COVERED BACK PATIO. SPACIOUS KITCHEN BOASTS A LARGE ISLAND WITH SEATING AND STORAGE, GRANITE COUNTERTOPS, TITLE FLOORING, WALK-IN PANTRY, AND BI MICROWAVE. GREAT ROOM FEATURES A FIREPLACE AND IS OPEN TO KITCHEN AND DINING. LARGE PRIMARY BEDROOM/BATH IS SEPARATE FROM OTHER TWO ROOMS AND INCLUDES WALK-IN CLOSET, DUAL SINKS, & SEPERATE SHOWER/TUB. CONVENIENTLY LOCATED TO FREEWAY, SHOPPING, SCHOOLS, PARK AND RESTAURANTS.
- Type:
- Townhouse
- Sq.Ft.:
- 2,144
- Status:
- Active
- Beds:
- 4
- Lot size:
- 0.03 Acres
- Year built:
- 2023
- Baths:
- 4.00
- MLS#:
- 2615057
- Subdivision:
- Summerlin Village 21 Parcels P Q & R
ADDITIONAL INFORMATION
$7,000 TOWARD RATE BUYDOWN FOR BUYERS WHO GO UNDER CONTRACT BEFORE 12/31/24! This sleek move-in ready, fully-furnished, 4-bdrm modern townhome is in the heart of Summerlin. Built in 2024, this home offers a 1st-floor guest suite w/ full bathroom, making it perfect for visitors or multi-generational living. Enjoy high ceilings, abundant natural light, and beautiful Mountain & Strip views from the expansive rooftop deck. The open-concept floorplan features a gourmet kitchen w/ stunning 2-tone cabinetry & seamlessly connecting the living & dining areas. Attached 2-car garage w/ extra storage, tankless water heater, & all appliances are included. Outdoor living is enhanced w/ an entry courtyard, 2nd-floor patio, & exceptional rooftop deck for entertaining or relaxing. The community features a private pool area & electric car charging stations. With the exciting Urban Core entertainment district & the 92-acre Summerlin Grand Park coming soon nearby, the location is unbeatable!
- Type:
- Townhouse
- Sq.Ft.:
- 1,736
- Status:
- Active
- Beds:
- 3
- Lot size:
- 0.04 Acres
- Year built:
- 2024
- Baths:
- 3.00
- MLS#:
- 2615925
- Subdivision:
- Summerlin Village 26 Parcel L
ADDITIONAL INFORMATION
Monument at Reverence is Pulte's newest townhome community situated in west Summerlin. The community is elevated above the Las Vegas Valley with nearby outdoor amenities. This Cornwall floor plan offers a desirable rooftop deck. The home also includes comfortable and convenient features designed to fit your lifestyle needs. The spacious gathering room, open café and covered patio make this floorplan perfect for guests and extra entertainment. This Pulte home boasts numerous design features including a chef kitchen layout, upgraded modern horizontal stair railing, designer two-tone paint and added electrical options. Complete with a 10-year limited structural warranty and constructed from premium building materials, this home delivers quality and peace of mind.
- Type:
- Condo
- Sq.Ft.:
- 1,466
- Status:
- Active
- Beds:
- 2
- Lot size:
- 0.37 Acres
- Year built:
- 2006
- Baths:
- 2.00
- MLS#:
- 2614962
- Subdivision:
- Coronado At Summerlin Amd
ADDITIONAL INFORMATION
Welcome to this delightful 2-bedroom unit in Coronado At Summerlin, a community designed for comfort and convenience. Inside, be greeted by an inviting tile and wood-look flooring, setting the stage for a warm, welcoming atmosphere. The bright living room, adorned with a cozy fireplace, offers a perfect spot for relaxation and entertainment. The kitchen is a chef's delight, featuring ample cabinetry, recessed lighting, built-in appliances, a stylish tile backsplash, granite counters, and a peninsula with a breakfast bar for casual dining. The sizable main suite is a true retreat, boasting a walk-in closet and a private bathroom with dual sinks and a soothing tub. Additionally, this unit includes a practical laundry room with built-in cabinets and a utility sink, along with a convenient tandem garage. Residents enjoy access to community amenities such as a pool, spa, fitness center, and more. Embrace the lifestyle you deserve. Make this charming unit your new home today!
- Type:
- Single Family
- Sq.Ft.:
- 2,576
- Status:
- Active
- Beds:
- 4
- Lot size:
- 0.11 Acres
- Year built:
- 2015
- Baths:
- 4.00
- MLS#:
- 2611986
- Subdivision:
- Summerlin Village 23B Parcel U Tevare
ADDITIONAL INFORMATION
Gorgeous, highly upgraded home in the desirable Paseos. Beautiful modern white kitchen cabinetry & appliances w/granite counters & designer subway tile back splash. Hardwood flooring on first floor and stairs, plantation shutters and crown molding throughout. Closets have custom built-ins plus custom built in cabinetry in family room & master. Original Homeowner is a contractor; no expense was spared on these beautiful finishes. This home is a must see!
$2,725,000
787 Keyland Street Las Vegas, NV 89138
- Type:
- Single Family
- Sq.Ft.:
- 3,255
- Status:
- Active
- Beds:
- 3
- Lot size:
- 0.35 Acres
- Year built:
- 2020
- Baths:
- 4.00
- MLS#:
- 2613452
- Subdivision:
- Summerlin Village 24 - Parcel 1
ADDITIONAL INFORMATION
WELCOME TO YOUR DREAM HOME IN THE PRESTIGIOUS NEIGHBORHOOD OF SANDALWOOD IN SUMMERLIN THIS LUXURIOUS MODERN SGL STORY HOME BOASTS 3 BDRMS,4 ELEGANT BATHRMS OPEN CONCEPT DESIGN FEATURES HIGH END FINISHES THRUOUT, CREATING AN ATMOSPHERE OF SOPHISTICATION KITCHEN HAS MONOGRAM APPLIANCES, CAESAR STONE & QUARTZ CNTERTPS, A BACK KITCHEN W/ A WINE FRIDGE PERFECT FOR ENTERTAINING. FAMILY ROOM W/ HIGH CEILINGS & A FIREPLACE PRIMARY BEDROOM & BATH WITH PRIVATE PATIO AREA, STAND ALONE TUB, WALK IN CLOSET, AUTOMATIC SHADES. EACH SPACIOUS SECONDARY BEDROOM IS ENSUITE LARGE COZY DEN WITH WETBAR & ADDITIONAL FRIDGE MULTI SLIDER DOORS THRU OUT OVERLOOKING RESORT STYLE BACKYARD. EXPANSIVE LOT WITH BEAUTIFULLY LANDSCAPED LOW MAINTENANCE GROUNDS PERFECT FOR OUTDOOR ENTERTAINING WITH AN OUTDOOR KITCHEN, A PRIVATE POOL/SPA & AN AMAZING PUTTING GREEN. EXPERIENCE THE ULTIMATE IN LUXURY LIVING IN THIS EXCEPTIONAL HOME, WHERE EVERY DETAIL HAS BEEN METICULOUSLY CRAFTED FOR YOUR ENJOYMENT.
- Type:
- Single Family
- Sq.Ft.:
- 2,236
- Status:
- Active
- Beds:
- 2
- Lot size:
- 0.14 Acres
- Year built:
- 2022
- Baths:
- 2.00
- MLS#:
- 2613346
- Subdivision:
- Summerlin Village 24 Parcel Fgh
ADDITIONAL INFORMATION
Wow! This rare Summerlin 1-story home has spectacular, unobstructed mountain views from the backyard, living, dining, and primary bedrooms! It's private, and there are no homes behind it! All you see are the mountains, Red Rock views, and the beautiful desert sky. The front entry faces a mini park, which gives a nice and open feel as you enter and leave this home. The long hallway entrance sets the relaxing tone as you walk in. Inside, you have a large great room w/ mountain views from the 2 patio doors and the impressive glass sliding doors that lead to a large covered patio! The kitchen has white quartz counters & all stainless steel kitchen appliances. The large primary bedroom w/ designer touches has beautiful mountain views! This 55+ high-end community has a state-of-the-art clubhouse, swimming pool, fitness center, pickleball courts, social calendar, and 24-hour guard gated entry. Enjoy proximity to Downtown Summerlin, 215 Beltway, and Red Rock Conservation Area. See thisâ??â??â??â??â??â??â??â??â??â??â??â??â??â??â??â??â??â??â??â??â??â??â??â??â??â??â??â??â??â??â??â?? today!
$1,339,000
441 Beautiful Hill Court Las Vegas, NV 89138
- Type:
- Single Family
- Sq.Ft.:
- 3,203
- Status:
- Active
- Beds:
- 5
- Lot size:
- 0.16 Acres
- Year built:
- 2017
- Baths:
- 4.00
- MLS#:
- 2613133
- Subdivision:
- Belmonte Phase 1
ADDITIONAL INFORMATION
Welcome to your dream home nestled within the prestigious gated Belmonte community in Summerlin. This stunning residence offers a perfect blend of sophistication and comfort, with neutral tones creating a timeless and inviting atmosphere throughout the entire space. The elegant finishes and open layout ensure every room feels bright and welcoming. Step outside to discover a charming backyard that serves as your private oasis. The outdoor space is perfect for entertaining guests, enjoying a morning coffee, or simply unwinding after a long day. The landscaping creates a serene environment where you can relax and enjoy the beautiful surroundings. Don't miss the opportunity to make this beautiful residence your own.
$2,640,000
11181 Luna Blanca Drive Las Vegas, NV 89138
- Type:
- Single Family
- Sq.Ft.:
- 3,949
- Status:
- Active
- Beds:
- 5
- Lot size:
- 0.35 Acres
- Year built:
- 2018
- Baths:
- 5.00
- MLS#:
- 2613123
- Subdivision:
- Summerlin Village 26-Reverence Phase 1
ADDITIONAL INFORMATION
Experience unparalleled luxury in this stunning sought after Kingsgate model located in the prestigious Guard Gated Reverence Community. This exquisite home sits on a corner lot, featuring 5 beds, 4.5 baths, media room, office, sparkling pool & spa combo w/ breathtaking mnt views. Gourmet kitchen w/3 ovens, a warming shelf, sub zero fridge, custom cabinetry, spacious island, custom lighting, above & under cabinet lights, wine bar w/wine fridge. Spacious primary bedroom has a separate retreat and private entrance to the backyard w/sitting area. All bedrooms have en-suite bathrooms & custom closets. Enjoy indoor-outdoor living with indoor gas fireplace, dual sliders opening to a large backyard w/ multiple sitting areas, heated salt water pool, spa, pool shade structure, firepit, splash pad, basketball/sport court & fruit trees. Widened driveway,tesla charger, garage w/heat & AC. Private Reverence Clubhouse w/ fitness center, pickleball courts, pools, spa, firepit w/stunning strip views.
- Type:
- Single Family
- Sq.Ft.:
- 3,490
- Status:
- Active
- Beds:
- 4
- Lot size:
- 0.27 Acres
- Year built:
- 2019
- Baths:
- 4.00
- MLS#:
- 2612928
- Subdivision:
- Scots Pine Phase 1
ADDITIONAL INFORMATION
This stunning single-story former model home in Scots Pine, Summerlin, blends modern luxury with rustic charm. Set on a 0.27-acre lot with no rear neighbors, the 3,490 sq. ft. home offers 4 bedrooms, 4 bathrooms, and a 3-car garage. The open floor plan features wood beams, large sliders, and a seamless indoor-outdoor flow. The gourmet kitchen boasts a large island, stainless steel appliances, and a versatile prep area. Highlights include a walk-in, temperature-controlled wine cellar and a luxurious primary suite with custom ceiling accents, a spa-like bathroom, and dual walk-in closets. Outdoor living is enhanced by a covered patio, fire pit, BBQ area under a pergola, and low-maintenance desert landscaping. This rare opportunity in Scots Pine wonâ??t last long!
$1,384,999
313 Elder View Drive Las Vegas, NV 89138
- Type:
- Single Family
- Sq.Ft.:
- 3,314
- Status:
- Active
- Beds:
- 3
- Lot size:
- 0.18 Acres
- Year built:
- 2016
- Baths:
- 3.00
- MLS#:
- 2613023
- Subdivision:
- Summerlin Village 23B Parcel R-S Phase 1
ADDITIONAL INFORMATION
Welcome to 313 Elder View, a beautifully owner maintained 3-bedroom with two dens that can be converted to a 4th or 5th bedroom, 2-1/2 baths home located in the heart of Summerlin. This spacious property offers a blend of comfort and style, featuring a lush landscape with many flowering plants that bloom from spring to fall, built-in barbeque and outdoor fireplace, ideal for entertaining and enjoying the warm Nevada evenings. Inside you'll find a well-designed layout with plenty of natural light, modern appliances included, and ample storage space. The community is directly adjacent to the Vassiliadis Elementary School, Fox Hills Park and a wonderful walking path that connects Fox Hills Park with Paseo Park. Don't miss the chance to make this wonderful house your new home!
- Type:
- Single Family
- Sq.Ft.:
- 1,646
- Status:
- Active
- Beds:
- 3
- Lot size:
- 0.08 Acres
- Year built:
- 2022
- Baths:
- 3.00
- MLS#:
- 2610881
- Subdivision:
- Cascades Summerlin Village 21 Parcel L
ADDITIONAL INFORMATION
*STRIP VIEWS - PARK VIEWS - MOUNTAIN VIEWS* Beautiful like-new 3 bedroom home in Summerlin Cascades gated community! Walk inside to gorgeous white porcelain tile flooring throughout. Spacious family room is open to the dining area and kitchen that boasts island with breakfast counter, white granite countertops, stainless steel appliances and pantry. Upstairs has laundry room, full bathroom and 3 bedrooms all with ceiling fan and lights! Lavish primary bedroom has large walk in closet and attached primary bathroom with double sinks and large walk in shower with sitting bench. backyard is fully paved and has a covered patio, led lighting along side the back fence and upcoming NEW PARK views. ONLY MINUTES AWAY FROM RED ROCK CANYON NATIONAL PARK, DOWNTOWN SUMMERLIN AND AVIATORS BALL PARK. Near all major shopping centers, restaurants and easy freeway access. DON'T MISS OUT...VIEW TODAY!!

The data relating to real estate for sale on this web site comes in part from the INTERNET DATA EXCHANGE Program of the Greater Las Vegas Association of REALTORS® MLS. Real estate listings held by brokerage firms other than this site owner are marked with the IDX logo. GLVAR deems information reliable but not guaranteed. Information provided for consumers' personal, non-commercial use and may not be used for any purpose other than to identify prospective properties consumers may be interested in purchasing. Copyright 2024, by the Greater Las Vegas Association of REALTORS MLS. All rights reserved.
Las Vegas Real Estate
The median home value in Las Vegas, NV is $384,000. This is lower than the county median home value of $407,300. The national median home value is $338,100. The average price of homes sold in Las Vegas, NV is $384,000. Approximately 49.22% of Las Vegas homes are owned, compared to 42.49% rented, while 8.29% are vacant. Las Vegas real estate listings include condos, townhomes, and single family homes for sale. Commercial properties are also available. If you see a property you’re interested in, contact a Las Vegas real estate agent to arrange a tour today!
Las Vegas, Nevada 89138 has a population of 634,786. Las Vegas 89138 is less family-centric than the surrounding county with 27.94% of the households containing married families with children. The county average for households married with children is 28.53%.
The median household income in Las Vegas, Nevada 89138 is $61,356. The median household income for the surrounding county is $64,210 compared to the national median of $69,021. The median age of people living in Las Vegas 89138 is 37.9 years.
Las Vegas Weather
The average high temperature in July is 103.8 degrees, with an average low temperature in January of 37.1 degrees. The average rainfall is approximately 5 inches per year, with 0.3 inches of snow per year.
