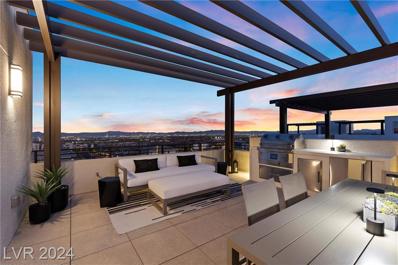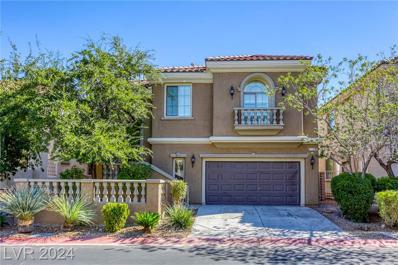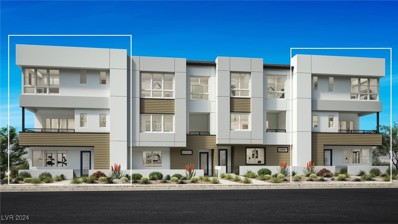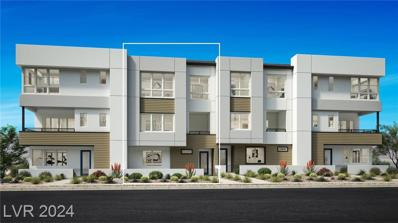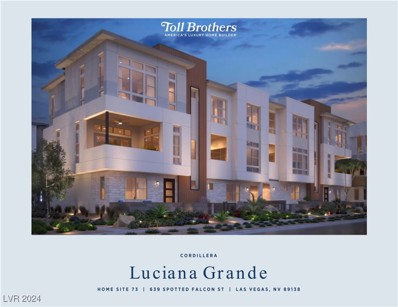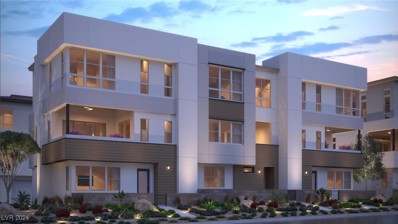Las Vegas NV Homes for Rent
- Type:
- Single Family
- Sq.Ft.:
- 2,017
- Status:
- Active
- Beds:
- 3
- Lot size:
- 0.09 Acres
- Year built:
- 2004
- Baths:
- 3.00
- MLS#:
- 2633093
- Subdivision:
- Somerset
ADDITIONAL INFORMATION
Amazing location in the hart of Summerlin, large loft on the 2nd floor, custom hard wood floor on the 1st level just installed, good size yard with mountain views, upgraded kitchen and bathrooms, ready for new owner.
- Type:
- Single Family
- Sq.Ft.:
- 3,254
- Status:
- Active
- Beds:
- 4
- Lot size:
- 0.27 Acres
- Year built:
- 2022
- Baths:
- 5.00
- MLS#:
- 2633091
- Subdivision:
- Summerlin Village 25 - Parcel C
ADDITIONAL INFORMATION
Experience luxury living in Summerlin West with this stunning corner-lot home featuring modern design, spacious bedrooms, a glass-walled office, and high-end finishes. Pocket Doors and expansive windows invite an abundance of light, with an open floor plan that flows effortlessly from the living to the dining area. The gourmet kitchen has two large waterfall islands and is equipped with top-of-the-line appliances and custom cabinetry. The primary suite provides a private spa-like retreat, with additional bedrooms featuring custom closets and ensuite baths. Step outside to your outdoor oasis with a finely landscaped yard and a relaxing patio. Nearly 800k in after-market upgrades!!!! Conveniently located near Downtown Summerlin, top-rated dining, shops, and entertainment, this home has it all. Don't miss the chance to make this exquisite property your own.
- Type:
- Townhouse
- Sq.Ft.:
- 2,061
- Status:
- Active
- Beds:
- 3
- Lot size:
- 0.06 Acres
- Year built:
- 2020
- Baths:
- 3.00
- MLS#:
- 2632778
- Subdivision:
- Santa Rosa Twnhms
ADDITIONAL INFORMATION
Welcome to this stunning townhome in the highly sought-after Paseos neighborhood in Summerlin! This modern and sleek property features 3 spacious bedrooms, 2.5 baths and a 2 car garage. Home offers an open floor plan with a generous loft space on the 3rd level. The kitchen is a chefâ??s dream with stainless steel appliances, quartz countertops and a large island, perfect for entertaining will tile flooring throughout. Master bedroom has a large bathroom with a separate tub and stand up shower with double sinks plus a walk in closet. Enjoy outdoor living with a cozy patio downstairs and a balcony off the dining area showcasing mountain views. Residents enjoy a community pool, outdoor lounge area, and neighborhood park with grills. Ideally situated in the vibrant Summerlin area, this home is close to shopping, dining and Red Rock Canyon for outdoor activities!
$1,185,000
2230 Pigeon Hawk Street Las Vegas, NV 89138
- Type:
- Single Family
- Sq.Ft.:
- 2,431
- Status:
- Active
- Beds:
- 4
- Lot size:
- 0.14 Acres
- Year built:
- 2024
- Baths:
- 4.00
- MLS#:
- 2631930
- Subdivision:
- Falcon Crest Summerlin V22 Parcels C & D
ADDITIONAL INFORMATION
Highly upgraded 4 bed, 4 bath home with stunning Las Vegas Strip and mountain views from nearly every room! Featuring an open floor plan, elegant herringbone LVP flooring, a sleek wet bar, ample cabinet storage with under mounted lighting, this home is designed for modern luxury. The primary bathroom is fully upgraded, and the property includes a fully functional ADU casita with a kitchenetteâ??ideal for guests or family. The backyard offers a cozy fire pit, Meyer lemon and Oro Blanco grapefruit trees, perfect for outdoor relaxation. Equipped with a security camera system and Tesla charger, this home has everything you need for comfort and convenience. Home is conveniently located next to trails/parks at Red Rock National Perserve, dining and shops at Downtown Summerlin!
$1,599,000
12113 Rojo Roma Avenue Las Vegas, NV 89138
- Type:
- Single Family
- Sq.Ft.:
- 3,620
- Status:
- Active
- Beds:
- 4
- Lot size:
- 0.18 Acres
- Year built:
- 2016
- Baths:
- 4.00
- MLS#:
- 2632497
- Subdivision:
- Belmonte Phase 2
ADDITIONAL INFORMATION
Stunning Summerlin West home in Belmonte at the Paseos, featuring a pool and spa with breathtaking Strip and Red Rock Canyon views! This exceptional home offers a primary bedroom on the main floor, impressive spa-like shower, and a spacious walk-in closet. Thereâ??s a second bedroom and full bath downstairs. The great room boasts vaulted ceilings with a floor-to-ceiling tiled fireplace wall, creating an inviting space. The kitchen includes a large island, upgraded appliances, a walk-in pantry, and a convenient downstairs laundry room with a sink and storage. A three-car garage adds extra space and convenience. Upstairs, enjoy a private theater room, two additional bedrooms with two full bathrooms, and a loft overlooking the great room and city views. The giant balcony deck provides stunning Strip and Red Rock Canyon views. Outside, relax by the pool and spa or under the covered patio, with plenty of space in the backyard. This neighborhood connects to Paseos trails, schools, and park.
- Type:
- Single Family
- Sq.Ft.:
- 1,687
- Status:
- Active
- Beds:
- 3
- Lot size:
- 0.13 Acres
- Year built:
- 2003
- Baths:
- 2.00
- MLS#:
- 2631741
- Subdivision:
- Bella Vista At The Vistas
ADDITIONAL INFORMATION
SINGLE STORY REMODELED HOME IN THE VISTAS / SUMMERLIN WEST! Brand new luxury vinyl plank flooring, new designer paint, and new carpeting highlight this move-in ready single-story home in Summerlin. Enjoy a light-filled greatroom with fireplace, granite counters, and stunning white cabinetry. The primary suite features an oversized walk-in shower. White plantation shutters throughout home. The backyard oasis offers a covered patio and mature, lush landscaping. Situated on a corner lot in a Pulte single-story neighborhood, this home is conveniently located near parks, Downtown Summerlin, the 215 and Summerlin Parkway. A highly sought-after area with no SIDS fees.
- Type:
- Townhouse
- Sq.Ft.:
- 2,144
- Status:
- Active
- Beds:
- 3
- Lot size:
- 0.03 Acres
- Year built:
- 2023
- Baths:
- 4.00
- MLS#:
- 2629289
- Subdivision:
- Summerlin Village 21 Parcels P Q & R
ADDITIONAL INFORMATION
This FULLY FURNISHED upgraded 3-story townhome boasts stunning Strip & mountain views! The open-concept design features a chefâ??s kitchen with quartzite counters, full-height backsplash, waterfall island, 42-inch built-in refrigerator, dry bar with dual beverage chillers & custom pantry. This home includes 3 bedrooms, 4 baths and versatile first-level flex space. Stunning views, custom outdoor kitchen & lounge await on the rooftop deck. High ceilings provide natural light, while designer closets & built-in office enhance functionality. Additional features include French oak flooring, tiled second-floor patio, epoxy-floored garage, built-in cabinets & EV charger. Smart features like automated lighting and motorized window coverings add convenience. Enjoy a vibrant community with amenities just steps away, including private pool, EV charging stations, trails, parks and proximity to the upcoming Urban Core district & 92-acre park, making this home the ideal blend of luxury and lifestyle.
$1,345,000
288 Molinetto Street Las Vegas, NV 89138
- Type:
- Single Family
- Sq.Ft.:
- 3,149
- Status:
- Active
- Beds:
- 4
- Lot size:
- 0.14 Acres
- Year built:
- 2019
- Baths:
- 4.00
- MLS#:
- 2628710
- Subdivision:
- Savona Phase 3 At Summerlin
ADDITIONAL INFORMATION
Located within a secure, gated community, this exceptional Summerlin home offers stunning Strip and mountain views from both levels. The first floor features an open great room with easy access to the backyard and courtyard, perfect for indoor-outdoor entertaining. The kitchen is equipped with floor-to-ceiling cabinets for ample storage, a spacious island and stainless appliances. The primary bedroom boasts a private balcony with solid wood decking and uninterrupted Strip views, while the luxurious en-suite bath has a soaking tub and walk-in shower. A convenient downstairs bedroom and bath make an ideal guest suite. Designer touches throughout include French Oak or concrete feature walls, ceiling fans, hardwood flooring and upgraded light fixtures. Additional amenities include smart thermostats, Tesla solar panels with dual batteries, an EV charger and a doorbell camera. Beautifully landscaped throughout with pavers and synthetic grass. Donâ??t wait, call today to see this amazing home!
- Type:
- Single Family
- Sq.Ft.:
- 1,882
- Status:
- Active
- Beds:
- 3
- Lot size:
- 0.08 Acres
- Year built:
- 2005
- Baths:
- 3.00
- MLS#:
- 2631463
- Subdivision:
- Parcel H At The Paseos
ADDITIONAL INFORMATION
Welcome to this beautifully maintained split-level home, perfectly situated in the heart of Summerlin, just steps away from top-rated schools, trendy restaurants and premier shopping. The upper level features an open-concept kitchen with granite countertops and newer stainless steel appliances. Real wood floors, cozy fireplace and surround sound wiring create an inviting space for relaxing or entertaining. Enjoy your morning coffee on the balcony or work in the dedicated office space. The primary bedroom boasts a custom closet system, spa-like bath with a separate/shower and new vanity. Also included are smart thermostats, custom shutters, new water heater, soft water loop, newly painted cabinets and brand-new carpet! The lower level is ideal for multi-generational living or a private guest retreat, offering two spacious bedrooms with walk-in closets, a full bath and living area. The oversized two 1/2 car garage with epoxy flooring provides extra storage and completes this home.
- Type:
- Townhouse
- Sq.Ft.:
- 1,838
- Status:
- Active
- Beds:
- 3
- Lot size:
- 0.06 Acres
- Year built:
- 2023
- Baths:
- 3.00
- MLS#:
- 2631106
- Subdivision:
- Summerlin Village 25 - Parcel G
ADDITIONAL INFORMATION
Options, financing, and closing costs incentives available. Speak to on-site sales agent for details. Beautiful brand new 2 story home that makes everyone happy. Itâ??s got the most space of all the floorplans at Vertex. The downstairs is very open with the kitchen adjacent to the dining area. The kitchen boasts stainless steel appliances, and a large solid island. The primary bedroom boasts a balcony perfect for relaxing. The backyard has easy maintenance landscaping with turf, pavers, and desert landscaping.
- Type:
- Single Family
- Sq.Ft.:
- 2,591
- Status:
- Active
- Beds:
- 4
- Lot size:
- 0.1 Acres
- Year built:
- 2021
- Baths:
- 4.00
- MLS#:
- 2630616
- Subdivision:
- Summerlin Village 24 Bixby Creek Parcel K
ADDITIONAL INFORMATION
This upgraded corner lot residence features a well-appointed kitchen with an island and a walk-in pantry. The interior offers 4 bedrooms, 3 full bathrooms and a half bath, while the exterior includes a private courtyard. The loft provides additional versatile space. This stunning, three-year-old modern masterpiece offers breathtaking panoramic city views . The open-concept floor plan, including a luxurious master suite with a spa-like bathroom and a walk-in closet. The gourmet kitchen is complete with state-of-the-art appliances and sleek cabinetry, flows seamlessly into the spacious living area. The private backyard oasis is ready for your personal touch to enjoy.
$1,399,998
12445 Iron Bluff Avenue Las Vegas, NV 89138
- Type:
- Single Family
- Sq.Ft.:
- 3,782
- Status:
- Active
- Beds:
- 5
- Lot size:
- 0.15 Acres
- Year built:
- 2021
- Baths:
- 5.00
- MLS#:
- 2630372
- Subdivision:
- Foxtail - Summerlin Village 24A Parcel N
ADDITIONAL INFORMATION
Better than new, model-like home in one of the most desirable neighborhoods in Las Vegas. Move-in ready this pool home boasts builder and after market upgrades including whole home humidification, crown molding, a waterfall island under triple pendants hung on a reverse tray ceiling, whole home water filtration/softener, and reverse osmosis. The spacious casita/game-room has a completely separate entrance and is perfect for a gym or your dream office. This home backs up to a walking path resulting in a private yard with no rear neighbors to peer in and it boast incredible views from each side of the home. Its location in one of the highest elevations in Las Vegas brings those summer temperatures down. This home is zoned for Summerlin West schools as well as being walking distance to two amazing charter schools. There are 5 amazing parks within a five minute drive. World class shopping and dining just a few minutes drive in each direction.
- Type:
- Single Family
- Sq.Ft.:
- 2,431
- Status:
- Active
- Beds:
- 4
- Lot size:
- 0.13 Acres
- Year built:
- 2002
- Baths:
- 3.00
- MLS#:
- 2630293
- Subdivision:
- Ashton Park At The Vistas
ADDITIONAL INFORMATION
Popular Summerlin West Vista community home with high ceiling, extra large backyard with mature landscape No carpet on first floor, 4 bedrooms plus office/Den downstairs, near community parks and a great school Newer 2 AC units Don't miss this great opportunity
- Type:
- Single Family
- Sq.Ft.:
- 1,440
- Status:
- Active
- Beds:
- 2
- Lot size:
- 0.06 Acres
- Year built:
- 2022
- Baths:
- 3.00
- MLS#:
- 2629677
- Subdivision:
- Obsidian - Summerlin Village 21 Parcel M
ADDITIONAL INFORMATION
Welcome to this stunning 2 story home in Obsidian. Boasting a sleek & contemporary design, this residence offers a harmonious blend of comfort, style & convenience. 2 bedrooms, loft & a range of upgrades, this property is perfect for those seeking a sophisticated living experience. The main level offers a spacious living room that effortlessly transitions into dining & kitchen. Cabinetry thru-out has been tastefully upgraded & the kitchen incl. an island, SS farm sink & GE monogram appliances. Upstairs you'll find 2 beds & a loft that can be utilized as needed. Upgraded carpet & padding add warmth & comfort. Outside offers a carefree yard complete with pavers & synthetic grass. Whole home prewire for speakers & chandelier/fans, allows you to personalize according to your taste, home Wi-Fi keeps you connected to enjoy seamless internet access from every corner. This home is complete with tankless water heater & 2 car garage. Don't miss the opportunity to make this your dream home.
- Type:
- Single Family
- Sq.Ft.:
- 3,061
- Status:
- Active
- Beds:
- 4
- Lot size:
- 0.21 Acres
- Year built:
- 2022
- Baths:
- 4.00
- MLS#:
- 2630020
- Subdivision:
- Summerlin Village 25 - Parcel C
ADDITIONAL INFORMATION
Experience Luxury Living in this Modern Luxurious 1 Story home situated in Overlook subdivision at Redpoint. This upgraded home features Open floor plan with indoor and outdoor flow through out . Upgrades includes luxury Sliding patio doors that leads to covered patio , and shows view of magnificent Pool/ Spa/ waterfall also features views of. Red rock Mountain view. This 4 bedroom 3.5 bath and den and 3 attached garages are example of modern 1 story home. Large Den is right by the entry way, Gourmet kitchen Island with Huge Center Island, Breakfast bar, All Stainless-steel appliances, Upgraded Gas stove and drop down range hood. SID is Paid OFF. The Primary suite is retreat of its own, with a lavish bathroom showcasing a spacious walk in shower. Enjoy this modern , cometary art piece. The back yard is an entertainers dream , features Heated Pool/ spa/ waterfall and BBq area which just completed to finish this masterpiece.
- Type:
- Single Family
- Sq.Ft.:
- 1,593
- Status:
- Active
- Beds:
- 2
- Lot size:
- 0.06 Acres
- Year built:
- 2024
- Baths:
- 3.00
- MLS#:
- 2629990
- Subdivision:
- Vireo - Summerlin V22 Parcel Jk
ADDITIONAL INFORMATION
Brand New Modern Charming 2-bedroom home with a versatile loft, filled with natural light from stunning floor-to-ceiling windows in the great room. The open kitchen and dining area flow seamlessly to a covered patio, perfect for morning coffee or quiet relaxation. Upstairs, the loft offers endless possibilitiesâ??ideal for a home office, creative space, or reading nook. Step out onto the private deck for beautiful scenery and a peaceful retreat. The primary bedroom provides a spacious sanctuary, inviting relaxation and rest. This home blends warmth and tranquility, making it a must-see! Will be complete in November time frame.
$1,388,888
12446 Brass Ridge Drive Las Vegas, NV 89138
- Type:
- Single Family
- Sq.Ft.:
- 2,879
- Status:
- Active
- Beds:
- 4
- Lot size:
- 0.19 Acres
- Year built:
- 2020
- Baths:
- 5.00
- MLS#:
- 2629807
- Subdivision:
- Shadow Point Summerlin Village 24 Parcel B
ADDITIONAL INFORMATION
Discover this stunning Summerlin home with breathtaking Red Rock views, nestled in a gated community designed for comfort and elegance. This spacious 4-bedroom residence boasts soaring 10-12 ft ceilings, custom lighting, and an open-concept great room, creating a warm and inviting atmosphere. The modern kitchen is a chefâ??s dream, featuring sleek wood cabinetry, a large quartz island, double ovens, and premium stainless steel appliances. Step outside to a fully-paved, private backyard, ideal for entertaining, with a balcony and sun patio that offers plenty of space for relaxation. Additional features include ample cabinetry in the laundry room and a smart thermostat for energy efficiency. Neighborhood amenities complete the experience with two community pools, lush parks, and a BBQ area, enhancing your lifestyle in every way.
$1,188,000
773 Middle Beach Street Las Vegas, NV 89138
- Type:
- Single Family
- Sq.Ft.:
- 3,539
- Status:
- Active
- Beds:
- 5
- Lot size:
- 0.17 Acres
- Year built:
- 2013
- Baths:
- 4.00
- MLS#:
- 2629626
- Subdivision:
- Esperanza Phase 1
ADDITIONAL INFORMATION
REDUCED almost $100k - end-of-year move-in!!! Immaculate and spacious home nestled in the exclusive gated community of Esperanza in The Paseos! These stunning double primary bedrooms are conveniently located, one on each floor. The property features a well-appointed kitchen with plenty of granite counter space, stainless steel appliances, a breakfast bar, and a convenient vegetable sink on the islandâ??perfect for entertaining and family gatherings. One primary suite is downstairs w/ laundry and an oversized walk-in closet for ultimate convenience. Upstairs, youâ??ll find four generously sized bedrooms and a versatile loft, providing ample space for everyone. Step outside to a serene backyard featuring a tranquil Japanese rock garden and enjoy breathtaking, unobstructed mountain views with no neighbors behind while relaxing by the fireplace. This home is a true gem, offering both luxury and privacy. The furniture is also for sale.
- Type:
- Single Family
- Sq.Ft.:
- 1,440
- Status:
- Active
- Beds:
- 2
- Lot size:
- 0.05 Acres
- Year built:
- 2023
- Baths:
- 3.00
- MLS#:
- 2629037
- Subdivision:
- Obsidian - Summerlin Village 21 Parcel M
ADDITIONAL INFORMATION
Welcome to this exquisite home located in a prime Summerlin location! As you enter the home, this better-than-brand-new property features an open floor plan, with a spacious living room that flows right into the dining area and kitchen. The kitchen is a culinary delight with upgraded cabinets, quartz countertops, all stainless steel appliances and a walk-in pantry with an island, perfect for entertaining. The home boasts a stylish balcony and a cozy loft, perfect for relaxation .Spacious bedrooms and three modern baths are complemented by a two-car garage. The backyard has a covered patio and synthetic grass with a putting green. Conveniently situated near freeways, downtown Summerlin, parks, and more, this home offers unparalleled access to everything you need. Donâ??t miss out on this amazing opportunity!
- Type:
- Townhouse
- Sq.Ft.:
- 2,154
- Status:
- Active
- Beds:
- 4
- Lot size:
- 0.04 Acres
- Baths:
- 4.00
- MLS#:
- 2628841
- Subdivision:
- Summerlin Village 21 Parcels P Q & R
ADDITIONAL INFORMATION
CORDILLERA by TOLL BROTHERS NEW CONSTRUCTION! Move-in January 2025 (Renata - Lot 70) This sophisticated three-story townhome showcases a contemporary, spacious design ideal for relaxed living & effortless entertaining. Step through the courtyard where the first floor features a convenient ensuite bedroom, ideal for guests. From the foyer, ascend to the second floor where a stunning kitchen opens to a bright, sunlit great room. This space flows seamlessly onto the balcony, blending indoor & outdoor living for a perfect retreat. The gourmet kitchen is a chef's dream ft KitchenAid stainless steel appliances + 36" cooktop, white maple cabinets & elegant backsplash, large island + brkfst bar & walk-in pantry. The third floor houses the private living quarters & laundry room. Primary suite is enhanced by spa-like bath w walk-in shower, dual sinks & walk-in closet. Ideally located in the vibrant Redpoint Square close to the up and coming Urban Core. Contact sales reps for current incentives
- Type:
- Single Family
- Sq.Ft.:
- 3,015
- Status:
- Active
- Beds:
- 5
- Lot size:
- 0.19 Acres
- Year built:
- 2005
- Baths:
- 4.00
- MLS#:
- 2628853
- Subdivision:
- Miraleste At Summerlin
ADDITIONAL INFORMATION
Welcome to 11513 Via Princessa, a stunning two-story home located in the heart of Summerlin! This residence combines comfort, style, and convenience, offering a desirable lifestyle in a serene neighborhood. This home boasts an open floor plan filled with natural light. The inviting kitchen features modern appliances, ample cabinetry, and a large island, making it ideal for cooking and entertaining. Seller financing available! Enjoy a beautifully landscaped backyard perfect for relaxation or outdoor gatherings, sparkling pool with plenty of room for a garden. The primary suite offers a peaceful retreat with a luxurious en-suite bathroom and walk-in closet. Other highlights include a three-car garage, energy-efficient features, and proximity to top-rated schools, parks, and shopping centers. Donâ??t miss this opportunity to own a piece of Las Vegas luxury. Schedule your private tour today!
- Type:
- Townhouse
- Sq.Ft.:
- 2,019
- Status:
- Active
- Beds:
- 4
- Lot size:
- 0.03 Acres
- Year built:
- 2024
- Baths:
- 4.00
- MLS#:
- 2628567
- Subdivision:
- Summerlin Village 21 Parcels P Q & R
ADDITIONAL INFORMATION
CORDILLERA by TOLL BROTHERS NEW CONSTRUCTION! Move-in December 2024 (Luciana - Lot 69) This is the home you've always dreamed of, featuring exquisite design elements. The front courtyard opens up to a convenient downstairs bedroom & bath, ideal for guests. Stairs lead up to an expansive open-concept floor plan. Well-designed kitchen overlooks the casual dining area & great room, enhanced by KitchenAid appliance package + 36" cooktop, center island w breakfast bar & walk-in pantry. The inviting balcony off the main room creates a seamless connection between in & outdoor living. Retreat to the third floor, where the primary suite is elevated by a luxe bath w spacious shower, dual sink vanity & ample walk-in closet. Secondary beds feature sizable closets & shared hall bath. Add'l highlights include second floor powder room, centrally located laundry & community pool. Ideally situated in Redpoint Village just minutes from shopping & dining, stunning mountain views & hiking nearby!
- Type:
- Single Family
- Sq.Ft.:
- 1,740
- Status:
- Active
- Beds:
- 3
- Lot size:
- 0.05 Acres
- Year built:
- 2006
- Baths:
- 3.00
- MLS#:
- 2627575
- Subdivision:
- Calavera At Summerlin
ADDITIONAL INFORMATION
Nestled in Calavera, this property boasts access to one of the best private community parks, shaded by countless trees. Immaculate single-family home in West Summerlin, featuring a loft, a balcony off the second-floor hall, and a covered patio. This home is packed with upgrades: custom closet (Oct 2023), hot water tank (May 2024), both HVAC units ( Aug 2024), new Frigidaire appliances (Nov 2023), LG washer and dryer (March 2022), new outside irrigation (March 2024), front door keyless entry, paid-off Bricks security alarm panel, and real hardwood floors, Solid wood cabinets and central vacuum system. Just minutes from Downtown Summerlin and less than a mile from the nearest supermarket. Outdoor enthusiasts will love the proximity to Red Rock Canyon, only a 7 min drive to Red Rock National Park some of the best hikes in the world.friendly community served by the Sig Rogich (#1 Middle School in Clark County) and Palo Verde High School (US News and World Report award winning high school).
- Type:
- Townhouse
- Sq.Ft.:
- 2,019
- Status:
- Active
- Beds:
- 3
- Lot size:
- 0.03 Acres
- Year built:
- 2023
- Baths:
- 4.00
- MLS#:
- 2627776
- Subdivision:
- Summerlin Village 21 Parcels P Q & R
ADDITIONAL INFORMATION
NEW CONSTRUCTION by Toll Brothers - Ready for move-in January 2025 (Luciana - Lot 73) There's still time to select hard surfaces. Welcome home to the Luciana, where the front courtyard opens to a convenient flex space w downstairs powder room. Bright foyer and stairs lead up to the open-concept main living level. Gourmet Kitchen w KitchenAid appliance package + 36" cooktop, center island + breakfast bar & walk-in pantry overlooks the casual Dining Area beyond to the Great Room. Open up the glass sliders to your covered balcony and enjoy the open air. Retreat upstairs to the Primary Suite complete with spa-like bath w luxe shower, dual sink vanity & ample walk-in closet. Secondary Beds feature sizable closets and shared hall bath. Add'l highlights include convenient powder room on the second floor, centrally located laundry, storage space and community pool. AVAILABLE FOR INVESTOR PURCHASE!
- Type:
- Townhouse
- Sq.Ft.:
- 2,019
- Status:
- Active
- Beds:
- 4
- Lot size:
- 0.03 Acres
- Year built:
- 2024
- Baths:
- 4.00
- MLS#:
- 2627770
- Subdivision:
- Summerlin Village 21 Parcels P Q & R
ADDITIONAL INFORMATION
CORDILLERA by TOLL BROTHERS NEW CONSTRUCTION! Move-in Summer 2025 (Luciana - Lot 87) There's still time to fully personalize with Design Studio upgrades. Add'l ugrades will increase the final sales price. Step into the Luciana and be welcomed by a bright foyer that guides you past the first-floor bedroom and up the stairs to the open-concept main living area The kitchen takes center stage, overlooking the great room & casual dining area, and flows seamlessly into the desirable outdoor living space. This well-appointed kitchen boasts a KitchenAid appliance package + 36" cooktop, large center island with a breakfast bar, extensive wraparound counter & cabinet space, and a spacious walk-in pantry, making it a chef's dream. The primary suite is a serene retreat, complete with an ample walk-in closet & stunning primary bath featuring a dual-sink vanity, large luxe shower. Secondary bedrooms offer roomy closets and share a well-designed hall bath. Exceptional opportunity for investors!

The data relating to real estate for sale on this web site comes in part from the INTERNET DATA EXCHANGE Program of the Greater Las Vegas Association of REALTORS® MLS. Real estate listings held by brokerage firms other than this site owner are marked with the IDX logo. GLVAR deems information reliable but not guaranteed. Information provided for consumers' personal, non-commercial use and may not be used for any purpose other than to identify prospective properties consumers may be interested in purchasing. Copyright 2024, by the Greater Las Vegas Association of REALTORS MLS. All rights reserved.
Las Vegas Real Estate
The median home value in Las Vegas, NV is $384,000. This is lower than the county median home value of $407,300. The national median home value is $338,100. The average price of homes sold in Las Vegas, NV is $384,000. Approximately 49.22% of Las Vegas homes are owned, compared to 42.49% rented, while 8.29% are vacant. Las Vegas real estate listings include condos, townhomes, and single family homes for sale. Commercial properties are also available. If you see a property you’re interested in, contact a Las Vegas real estate agent to arrange a tour today!
Las Vegas, Nevada 89138 has a population of 634,786. Las Vegas 89138 is less family-centric than the surrounding county with 27.94% of the households containing married families with children. The county average for households married with children is 28.53%.
The median household income in Las Vegas, Nevada 89138 is $61,356. The median household income for the surrounding county is $64,210 compared to the national median of $69,021. The median age of people living in Las Vegas 89138 is 37.9 years.
Las Vegas Weather
The average high temperature in July is 103.8 degrees, with an average low temperature in January of 37.1 degrees. The average rainfall is approximately 5 inches per year, with 0.3 inches of snow per year.






