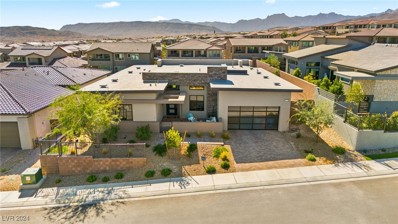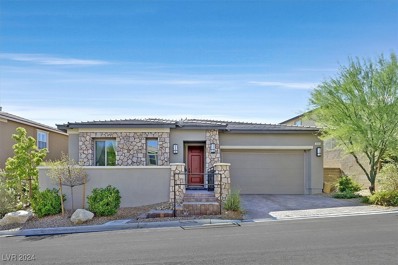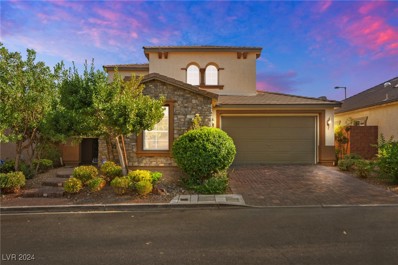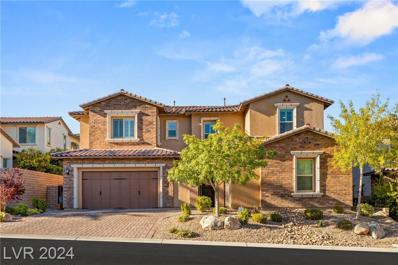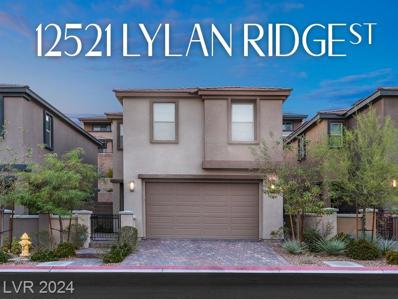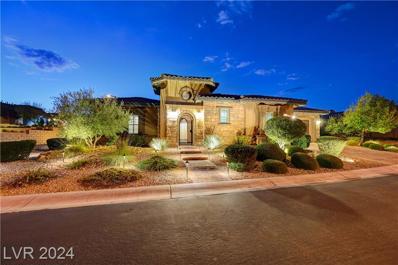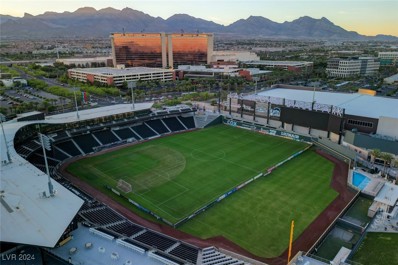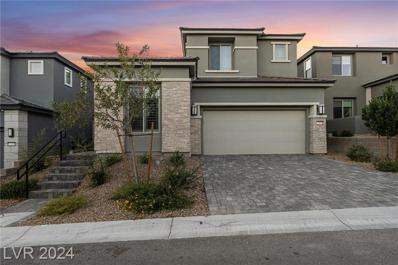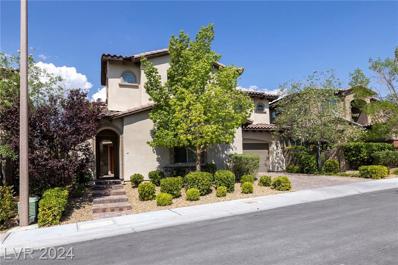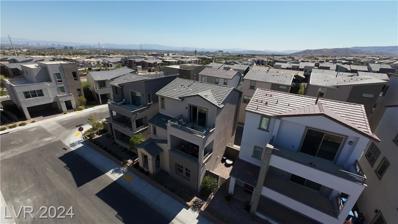Las Vegas NV Homes for Rent
- Type:
- Single Family
- Sq.Ft.:
- 2,826
- Status:
- Active
- Beds:
- 3
- Lot size:
- 0.26 Acres
- Year built:
- 2022
- Baths:
- 3.00
- MLS#:
- 2627464
- Subdivision:
- Summerlin Village 25 - Parcel C
ADDITIONAL INFORMATION
Welcome to Overlook at Redpoint, a stunning gated single-story development where luxury meets modern living! Enter through a charming courtyard into a spacious foyer and expansive great room, featuring pocketing doors that create a seamless indoor-outdoor flow for entertaining.Custom designs abound, from upgraded GE Monogram appliances and a stylish drop-down range hood to striking two-tone Marble countertops with waterfall edges. Enjoy in-ceiling surround sound pre-wiring and recessed lighting for a warm ambiance.The custom bar, with sleek floating shelving and a tiled accent wall, pairs beautifully with durable black slate flooring.The primary suite offers a spa-like bath with a floor-to-ceiling marble walk-in shower and a standalone soaking tub. Two additional bedrooms share a beautifully finished full bath.Outside, relax on your premium lot backing to your custom pool & spa, creating the perfect retreat. This is modern living at its finestâ??welcome home!
- Type:
- Single Family
- Sq.Ft.:
- 2,310
- Status:
- Active
- Beds:
- 4
- Lot size:
- 0.1 Acres
- Year built:
- 2024
- Baths:
- 3.00
- MLS#:
- 2627225
- Subdivision:
- Osprey Ridge
ADDITIONAL INFORMATION
* Brand New Richmond American Designer Home * - features include - first-floor bedroom w/full bath, balcony at primary bedroom, tile surrounds at tubs/showers, covered patio w/center-meet sliding doors at great room, solar conduit, soft water loop, BBQ stub, 8' garage door, GE Plus stainless-steel appliance pkg. w/pyramid hood, Premier maple cabinets w/latte finish, soft-close features, and door hardware; upgraded quartz kitchen, laundry, and bath countertops; tile backsplash at kitchen, upgraded stainless-steel kitchen sink and faucet, add'l. ceiling fan prewires and lighting, upgraded stainless-steel bath faucets and accessories, upgraded carpet and ceramic tile flooring throughout; two-tone interior paint, upgraded interior trim pkg., laundry sink and cabinets, modern stair rails, home theater prewire, + more!
- Type:
- Single Family
- Sq.Ft.:
- 1,956
- Status:
- Active
- Beds:
- 4
- Lot size:
- 0.13 Acres
- Year built:
- 2019
- Baths:
- 2.00
- MLS#:
- 2626802
- Subdivision:
- Summerlin Village 24 Parcel A Silver Creek
ADDITIONAL INFORMATION
Step into luxury at this stunning 4-bedroom, 2-bath single-story home in Summerlin! Built in 2019, it features over $60K in high-end upgrades. Enjoy 10-foot ceilings, 8-foot doors, and wood-look tile throughout. The gourmet kitchen offers a thick granite island, premium stainless steel appliances, and LG front-load washer/dryer.The primary suite includes a spacious walk-in closet, dual vanities, a spa shower, and a soaking tub. A tankless water heater provides endless hot water. Four-panel sliding doors lead to a private backyard with a covered patio. Conveniently located near the 215 freeway, downtown Summerlin, Red Rock Canyon, shopping, dining, and parks. The fourth bedroom serves as a flexible space. Donâ??t miss this like-new oasis in Summerlin!
- Type:
- Single Family
- Sq.Ft.:
- 1,713
- Status:
- Active
- Beds:
- 3
- Lot size:
- 0.11 Acres
- Year built:
- 2004
- Baths:
- 2.00
- MLS#:
- 2626858
- Subdivision:
- Sonesta
ADDITIONAL INFORMATION
WELCOME TO THIS STUNNING SINGLE-STORY HOME NESTLED IN THE HEART OF HIGHLY DESIRABLE VISTA OF SUMMERLIN. THE SPACIOUS ISLAND KITCHEN BOASTS SLEEK STAINLESS STEEL APPLIANCES AND A CHARMING GARDEN VIEW, PERFECT FOR CULINARY ENTHUSIASTS. WITH AN OPEN-CONCEPT DESIGN, THE HOME FEATURES ELEGANT TILE AND HARDWOOD FLOORING, COMPLEMENTED BY CUSTOME LIGHTING AND DESIGNER FINISHES. THE INTERIOR IS EQUIPPED WITH SURROUND SOUND, PERFECT FOR ENTERTAINING. STEP INTO THE PRIVATE COURTYARD ENTRY, BACKYARD UNDER A COVERED PATIO. *THE EXTERIOR OF THE PROPERTY IS NEWLY PAINTED. **ALL 3 BR CARPET WILL BE CHANGE TO A NEW CARPET**. MASTER-PLANNED COMMUNITY OF SUMMERLIN, ENJOY ACCESS TO PARKS, TRAILS, SHOPPING, DINING, COMFORT, AND CONVENIENCE. MUST-SEE!!!
- Type:
- Single Family
- Sq.Ft.:
- 1,850
- Status:
- Active
- Beds:
- 3
- Lot size:
- 0.14 Acres
- Year built:
- 2021
- Baths:
- 3.00
- MLS#:
- 2625632
- Subdivision:
- Bristle Vale
ADDITIONAL INFORMATION
Welcome to 361 Black Turnstone, a stunning 3-bedroom, 3-bath home located in the heart of Summerlin West... just minutes away from Downtown Summerlin, Red Rock Hotel, Las Vegas Ballpark, Golden Knights Practice Facility and so much more! This home features upgrades throughout and a very modern and functional floor plan. Enjoy breathtaking sunsets from this peaceful retreat, perfectly situated next to the community park in a gated neighborhood tucked into the mountains. With easy access to parks, hiking trails, schools and shopping, this home offers the ideal blend of tranquility and convenience. Don't miss the chance to experience luxury elevated desert living at its finest!
- Type:
- Single Family
- Sq.Ft.:
- 2,840
- Status:
- Active
- Beds:
- 4
- Lot size:
- 0.12 Acres
- Year built:
- 2006
- Baths:
- 4.00
- MLS#:
- 2624814
- Subdivision:
- Summerlin Village 20-Parcels E,F & G-Phase 1
ADDITIONAL INFORMATION
Welcome to this beautifully upgraded home in the sought-after Summerlin community! This residence features 4 spacious bedrooms, blending comfort and style. The gourmet kitchen boasts a stunning granite island and brand-new stainless steel appliances, perfect for culinary enthusiasts. Elegant 20â?? tile and plush carpet enhance the living experience throughout. The versatile floor plan includes a convenient downstairs bedroom with a full bath, ideal for guests or multi-generational living. The luxurious master suite serves as a tranquil retreat, while the inviting courtyard entry welcomes you home. Enjoy a low-maintenance yard with synthetic grass, allowing more time to relax. A 3-car tandem garage offers ample space for vehicles and storage. Home is move in ready, features fresh paint, a brand-new refrigerator, dishwasher, and one new AC unit. Donâ??t miss this exquisite Summerlin gem!
- Type:
- Single Family
- Sq.Ft.:
- 2,461
- Status:
- Active
- Beds:
- 4
- Lot size:
- 0.11 Acres
- Year built:
- 2005
- Baths:
- 3.00
- MLS#:
- 2625200
- Subdivision:
- Solano At The Vistas
ADDITIONAL INFORMATION
AMAZING VIEWS OF THE LV STRIP!! Beautiful 4 bed/3 bath/Den Pool Home in gated Solano Summerlin Community in the Vistas! Home features neutral colors throughout with ceramic tile and wood flooring downstairs, gorgeous granite kitchen countertops and stainless steel appliances. Enjoy absolutely stunning city and strip views from your primary bedroom balcony. Stay cool in the nicely manicured backyard with a relaxing pool with waterfall feature and a spacious patio that extends to the full length of the home. The home also has a one bedroom and full bath downstairs! You don't want to miss seeing this property!
- Type:
- Single Family
- Sq.Ft.:
- 2,077
- Status:
- Active
- Beds:
- 4
- Lot size:
- 0.09 Acres
- Year built:
- 2021
- Baths:
- 3.00
- MLS#:
- 2624904
- Subdivision:
- Bristle Vale
ADDITIONAL INFORMATION
This beautiful 4 bedroom, 3.5 bath home is located in a wonderful gated community in sought-after Summerlin. The gorgeous kitchen boasts a waterfall island with breakfast bar, pantry, stainless steel appliances including a Samsung refrigerator with beverage center, built-in double ovens, gas cooktop, and microwave. The stunning backyard has a sparkling pool with a waterfall and fire feature. Pool is gas-hated and controlled via an app. The primary bedroom suite has a balcony with fantastic city and mountain views! Other features include an open floor plan, a spacious loft upstairs, luxury vinyl plank flooring throughout the first floor, hanging shelves in the garage, gorgeous accent wall in the living room has a fireplace with heater setting, high ceilings (10' downstairs 9' upstairs), custom lighting, water softener. Minutes from Red Rock Canyon, Downtown Summerlin, several parks/playgrounds, schools, and more! This home is truly a must-see! Schedule your viewing appointment today.
$1,625,000
12349 Sunset Sage Avenue Las Vegas, NV 89138
- Type:
- Single Family
- Sq.Ft.:
- 4,142
- Status:
- Active
- Beds:
- 5
- Lot size:
- 0.19 Acres
- Year built:
- 2021
- Baths:
- 4.00
- MLS#:
- 2624731
- Subdivision:
- Foxtail - Summerlin Village 24A Parcel N
ADDITIONAL INFORMATION
Discover Unmatched Luxury in the prestigious Summerlin community. Bask in the sunshine in your beautifully finished outdoor oasis, with a sparkling pool and spa, lush landscaping for privacy, and a cozy fire pit. Enjoy breathtaking views of the Strip and mountains, all complemented by fully paid and transferable solar panels for enhanced energy efficiency. HUGE SAVINGS! This exquisite property features designer custom finishes, including sleek matte black hardware, elegant floating vanities, a breathtaking floating staircase, and a magnificent waterfall island in the kitchen. Designed for modern living, this home offers 5-6 true bedrooms, downstairs primary, two spacious lofts & a versatile den, providing ample space for everyone. Enjoy breathtaking views of the Strip and mountains. Enhance your safety with a virtual guard gate! This isnâ??t just a home; itâ??s an unparalleled lifestyle waiting for you to embrace. Donâ??t let this incredible opportunity slip awayâ??make it yours today!
$1,550,000
12020 Tramonto Avenue Las Vegas, NV 89138
- Type:
- Single Family
- Sq.Ft.:
- 4,206
- Status:
- Active
- Beds:
- 4
- Lot size:
- 0.17 Acres
- Year built:
- 2018
- Baths:
- 5.00
- MLS#:
- 2623826
- Subdivision:
- Altura
ADDITIONAL INFORMATION
Exquisite 2-story home in the gated Altura Community in highly desired West Summerlin. This well-maintained home boasts stunning curb appeal & features a fully finished 3-car garage. Charming courtyard entryway leads to an elegant foyer. Expansive great room showcases an open floor plan. Gorgeous light fixtures & plantation shutters throughout enhance the beauty of the space. Home includes 3 en suite bedrooms, including the guest suite on the 1st floor. Natural light pours in through numerous windows, including a 12ft multi-slider. Large kitchen features a grand island & butler's pass. Upstairs, a spacious loft/flex area adjacent to the covered balcony, overlooking the stunning backyard - accessible from the loft & primary bedroom. Luxurious primary includes a lavish bath w/vanity space & 2 walk-in closets. Low-maintenance backyard features a covered patio w/built-in fans, & highlights a sunken seating area surrounding a crystal fire pitâ??perfect for gatherings or relaxing evenings.
- Type:
- Single Family
- Sq.Ft.:
- 2,548
- Status:
- Active
- Beds:
- 4
- Lot size:
- 0.14 Acres
- Year built:
- 2006
- Baths:
- 3.00
- MLS#:
- 2624193
- Subdivision:
- Palmilla At The Vistas
ADDITIONAL INFORMATION
This gorgeous 4-bedroom, 3-bath home is fully updated and move-in ready! Featuring new LVP flooring, plush carpeting, and updated baseboards throughout, along with a freshly repainted interior, this home radiates modern elegance. The stunning open kitchen offers new quartz countertops, abundant counter space and cabinetry, a new sink and disposal, a double oven, and an additional gas stovetopâ??perfect for culinary enthusiasts. Step into the backyard oasis with an in-ground pool, hot tub, mature palm trees, and beautiful rock formations. The large outdoor cooking and BBQ area, complete with a firepit, makes for perfect evening relaxation and entertaining. The massive primary bedroom offers an escape out to the huge balcony, a sitting area by the fireplace, walk-in closet, and a beautifully designed ensuite bathroom with a walk-in shower and soaking tub. Additional features include a laundry room with full-size washer and dryer, and a rare 3-car garage! An incredible home!
- Type:
- Single Family
- Sq.Ft.:
- 1,781
- Status:
- Active
- Beds:
- 3
- Lot size:
- 0.09 Acres
- Year built:
- 2019
- Baths:
- 3.00
- MLS#:
- 2622947
- Subdivision:
- Skye Knoll - Phase 1
ADDITIONAL INFORMATION
Gorgeous Home in the Foothills of Red Rock Canyon, Summerlin! Nestled in a tranquil cul-de-sac, this fabulous 3-bedroom, 3-bathroom home offers an exceptional blend of style and comfort. The open layout boasts beautiful granite countertops and stunning white cabinetry, with all appliances included and everything in pristine condition. Enjoy the serene views from the balcony, adding to the homeâ??s charm. Located near Red Rock Canyon, shopping centers, Downtown Summerlin, parks, and scenic walking trails, this property offers both convenience and a connection to nature. A truly captivating home, perfect for discerning buyers!
$2,249,000
97 Navarra Canyon Court Las Vegas, NV 89138
- Type:
- Single Family
- Sq.Ft.:
- 3,534
- Status:
- Active
- Beds:
- 4
- Lot size:
- 0.43 Acres
- Year built:
- 2016
- Baths:
- 5.00
- MLS#:
- 2624199
- Subdivision:
- Los Altos Phase 2
ADDITIONAL INFORMATION
Step into this stunning single-story home, set on a massive lot in Los Altos Summerlin, complete with a charming courtyard entry. This spacious residence features 4 bedrooms, each with custom walk-in closets, an office, and a beautifully designed open floor plan. The gourmet kitchen includes custom cabinetry, an oversized waterfall island, double ovens, and a butler's pantry for effortless entertaining. The primary bedroom has sliders to the backyard and a spa like bathroom. The expansive backyard is truly an entertainer's paradise, offering a sparkling pool, spa, outdoor kitchen, built in trampoline and a generously sized covered patio with heaters and fire pits, perfect for year-round gatherings. Additional upgrades include three 10-foot sliding doors, shutters, surround sound throughout, and an electric car charger. This bright and airy home embodies the ideal blend of luxury and functionality, with seamless indoor-outdoor living for both relaxation and entertaining.
- Type:
- Single Family
- Sq.Ft.:
- 2,500
- Status:
- Active
- Beds:
- 3
- Lot size:
- 0.17 Acres
- Year built:
- 2003
- Baths:
- 3.00
- MLS#:
- 2623776
- Subdivision:
- Village 20-Summerlin Parcel T & U
ADDITIONAL INFORMATION
WELL-MAINTAINED SUMMERLIN HOME NEAR COMMUNITY PARK*TILE IN TRAFFIC AREAS*CUSTOM 2-TONE PAINT*ISLAND KITCHEN WITH GRANITE COUNTERS, BREAKFAST BAR, WINE FRIDGE & PANTRY*ALL APPLIANCES INCLUDED*SPACIOUS LIVING/DINING AREAS*GAS FIREPLACE*CEILING FANS*LARGE PRIMARY SUITE WITH WALK-IN CLOSET, GARDEN TUB & SEPARATE WALK-IN CLOSET*JUNIOR PRIMARY SUITE AND 2ND BEDROOM/DEN ARE NICE-SIZED*GARAGE HAS STORAGE CABINETS*GREAT LOCATION NEAR DOWNTOWN SUMMERLIN RETAIL, RESTAURANTS, GOLDEN KNIGHTS PRACTICE ARENA, LAS VEGAS BALLPARK, SUMMERLIN WALKING/JOGGING TRAILS, RED ROCK RECREATION AREA & 215**SEE NOTE IN HOME FOR FLOORING REPLACEMENT CONTRIBUTION**
$2,399,000
819 Bolide Street Las Vegas, NV 89138
- Type:
- Single Family
- Sq.Ft.:
- 2,817
- Status:
- Active
- Beds:
- 3
- Lot size:
- 0.21 Acres
- Year built:
- 2021
- Baths:
- 3.00
- MLS#:
- 2623672
- Subdivision:
- Summerlin Village 24 - Parcel 1
ADDITIONAL INFORMATION
This single-story home is located in the gated community of Sandalwood in Summerlin. Three bedrooms, three baths in close to 3000 sf of living space. Landscaped front and back,3-car garages, pebble tech pool, outdoor kitchen with media and ceiling fans. Glass pivot door entry, foyer with glass for a view of the rear patio and pool and spa. No expense spared here with a chef's kitchen with Monogram top of the line appliances including a gas range with grill, wall convection oven, microwave and walk-in pantry. Automatic blinds in the great room that also has tinted windows and stacked sliding doors. Undercounter lighting throughout. Secondary bedrooms have a connected full bath and custom closets. The primary bath has a stand-alone bathtub and glass enclosed rainfall shower, dual vanities with frameless LED wall mounted mirrors and walk-in custom closet and the primary has glass slider to access the rear yard. No need to buy Interior and Exterior furnishings, they can stay if you like.
- Type:
- Townhouse
- Sq.Ft.:
- 1,654
- Status:
- Active
- Beds:
- 3
- Lot size:
- 0.04 Acres
- Year built:
- 2024
- Baths:
- 3.00
- MLS#:
- 2623885
- Subdivision:
- SUMMERLIN VILLAGE 26 PARCEL L
ADDITIONAL INFORMATION
Monument at Reverence is Pulte's newest, luxury townhome community situated in west Summerlin. The community is elevated above the Las Vegas valley with nearby outdoor amenities. The Branton floorplan boasts comfortable and convenient features designed to fit your lifestyle needs. The spacious gathering room, open café and covered patio make this floorplan perfect for guests and extra entertainment. This beautiful Pulte home boasts numerous design features including built-in laundry room cabinets, desirable chef kitchen, 8 foot interior doors and added electrical options. Complete with a 10-year limited structural warranty and constructed from premium building materials, this home delivers quality and peace of mind.
$1,080,999
12457 Sunset Sage Avenue Las Vegas, NV 89138
- Type:
- Single Family
- Sq.Ft.:
- 2,791
- Status:
- Active
- Beds:
- 4
- Lot size:
- 0.13 Acres
- Year built:
- 2022
- Baths:
- 4.00
- MLS#:
- 2623262
- Subdivision:
- Foxtail - Summerlin Village 24A Parcel N
ADDITIONAL INFORMATION
RARE OPPORTUNITY TO OWN AN INVESTOR"S DREAM HOME PROPERTY IN A WELL SOUGHT AFTER COMMUNITY OF FOXTAIL IN THE MOST DESIRED PART OF SUMMERLIN(WEST SUMMERLIN).ZONED FOR THE HIGHEST RATED SCHOOL IN THE VALLEY.EASY ACCESS TO FREEWAY,SHOPPING AND RESTAURANTS LOCATED JUST MINUTES AWAY FROM DOWNTOWN SUMMERLIN.THIS STUNNING MODERN HOME COMES WITH OVER $100K IN UPGRADES,INCLUDING DESIGNER CUSTOM FINISHES THROUGHOUT THE HOME.HARD TO FIND3-CAR TANDEM GARAGE.WITH AN IN-LAWS/GUEST ROOM WITH BATH DOWNSTAIRS.STUNNING VIEWS OF THE RED ROCK MOUNTAINS AND MUCH MORE.MUST SEE TO APPRECIATE!!!
$1,299,999
291 Calgrove Street Las Vegas, NV 89138
- Type:
- Single Family
- Sq.Ft.:
- 3,605
- Status:
- Active
- Beds:
- 4
- Lot size:
- 0.19 Acres
- Year built:
- 2015
- Baths:
- 5.00
- MLS#:
- 2622488
- Subdivision:
- Summerlin Village 23B Parcel R-S Phase 1
ADDITIONAL INFORMATION
Highly upgraded open concept plan in gated Summerlin Delano. This beautiful home features 4 bed, 4.5 baths and a 3-car garage. Ensuite bed/bath downstairs with access to the secured courtyard. Great room is equipped with a modern gas fireplace with a multi-panel sliding glass door leading to an oversized backyard large enough for a pool/spa. A kitchen fit for a chef w/ an expansive island, granite counters, glass backsplash, double ovens, microwave, area for an under-cabinet ice maker, 6 burner cooktop, and a massive 63" built-in refrigerator. The home has a reverse osmosis system. The primary bedroom & retreat is located upstairs and has direct access to the extra-large covered balcony with partial mountain views of Red Rock. Primary bath features upgraded marble counters and backsplash with double sinks, makeup table, separate shower, sep tub, and walk-in closet. Second ensuite bedroom has an upgraded bath with walk-in closet. 22x15 oversized room. Priced to Sell!
$949,999
349 Agnew Street Las Vegas, NV 89138
- Type:
- Single Family
- Sq.Ft.:
- 2,363
- Status:
- Active
- Beds:
- 3
- Lot size:
- 0.17 Acres
- Year built:
- 2022
- Baths:
- 3.00
- MLS#:
- 2622781
- Subdivision:
- Savannah
ADDITIONAL INFORMATION
Step into this stunning modern luxury home in the heart of Summerlin, located in one of the most desirable gated communities in Las Vegas. Built in 2022, this 2,363 sqft property sits on a 7,405 sqft lot, offering 3 bed, 3 baths, a versatile den that can be a perfect office, and a 3-car garage. The owners spared no expense, investing over $80K in upgrades. Home features Luxury Vinyl Plank flooring in the main areas, custom window shades, and extra insulation for energy efficiency, Solar panels keep energy bills as low as $20! The kitchen boasts granite countertops, high-end stainless steel appliances, and a large island for entertaining. The landscaped backyard is a private retreat with mature greenery & 4 fruit treesâ??Located just a short walk from the upcoming playground & minutes from Red Rock Casino, Fox Hill Park, and Ridge Pine Park. This home includes fully paid SID/LID fees, saving you approx $18,000!. Donâ??t miss your chance to own this luxury home in Summerlinâ??s top community!
$2,475,000
818 Laceleaf Street Las Vegas, NV 89138
- Type:
- Single Family
- Sq.Ft.:
- 3,150
- Status:
- Active
- Beds:
- 4
- Lot size:
- 0.23 Acres
- Year built:
- 2021
- Baths:
- 4.00
- MLS#:
- 2621642
- Subdivision:
- Summerlin Village 24 - Parcel 1
ADDITIONAL INFORMATION
Breathtaking, Stunning, Impeccable...welcome to 818 Laceleaf St, perched high in Stonebridge Summerlin with commanding views of the entire valley and Strip. No expense was spared appointing the open floorplan & spacious rooms with over $500k in builder & custom after market upgrades like the wood paneled & beamed ceilings, custom tiled feature wall w/built in shelving & a heat generating gas fireplace, & custom slatted wood walls & built ins in the study. Overlooking the main living area, the kitchen fit for a chef boasts a massive granite island, SS Monogram appliances, sub zero fridge, built in ice machine & more. Pass through the telescoping pocket doors from the Great Room to the resort-like backyard & enjoy incredible views, an inviting salt water pool & spa, wet deck, water features & a grill-master's outdoor kitchen. Pampering awaits in the primary suite with a spa shower, soaking tub, 2 custom closets & stacked doors out to the pool deck & strip views. Truly spectacular.
- Type:
- Single Family
- Sq.Ft.:
- 1,857
- Status:
- Active
- Beds:
- 3
- Lot size:
- 0.04 Acres
- Year built:
- 2022
- Baths:
- 4.00
- MLS#:
- 2621464
- Subdivision:
- Obsidian - Summerlin Village 21 Parcel M
ADDITIONAL INFORMATION
Welcome to 11551 Earth Stone, a professionally designed, never-lived-in model home that exudes luxury and style. This exceptional residence, located in the highly desirable Summerlin community of Las Vegas, showcases the finest in modern living with top-of-the-line upgrades and meticulously curated details throughout. Step into an open-concept floor plan, complete with upgraded appliances, high-end finishes, and custom build-outs that elevate the living experience. Every room reflects thoughtful design, offering both elegance and comfort. Whether you're an entertainer or prefer a peaceful retreat, this home offers the best of both worlds. Furniture sold separately, the majority of which is Restoration Hardware. Enjoy all that Summerlin with access to parks, community pools, walking trails, and premier golf courses to being just minutes from the Red Rock Casino Resort, Downtown Summerlin shopping, fine dining, and outdoor recreation at Red Rock Canyon.
- Type:
- Single Family
- Sq.Ft.:
- 1,931
- Status:
- Active
- Beds:
- 4
- Lot size:
- 0.14 Acres
- Year built:
- 2019
- Baths:
- 3.00
- MLS#:
- 2621940
- Subdivision:
- Summerlin Village 24 Bixby Creek Parcel K
ADDITIONAL INFORMATION
Experience luxury in this 4 bedroom, 3 bath home in the coveted Stonebridge community of West Summerlin. Panoramic views of Red Rock Resort & the Strip from the roadway fronting this home. Designed with functionality & style in mind, the open floorplan is perfect for entertaining or enjoying moments with loved ones. A 15ft sliding glass door seamlessly connects the indoors to the outdoors, leading to a serene covered lanai. Relax by the sparkling pool, unwind in the luxurious spa, and take in mountain views. The kitchen boasts modern cabinetry, quartz countertops, stainless appliances, and a walk-in pantry. The primary suite features double vanities, a soaking tub, and separate shower. Bedroom 2 offers direct access to the 2nd bathroom while Bedrooms 3 & 4 are connected by a convenient Jack & Jill bathroom. Garage included a 220V outlet perfect for charging an electric vehicle, tankless water heater & water conditioner. Laundry room equipped with cabinets & a utility sink.
- Type:
- Single Family
- Sq.Ft.:
- 2,337
- Status:
- Active
- Beds:
- 3
- Lot size:
- 0.11 Acres
- Year built:
- 2020
- Baths:
- 4.00
- MLS#:
- 2621725
- Subdivision:
- Summerlin Village 24 Bixby Creek Parcel K
ADDITIONAL INFORMATION
Move-in ready, this beautiful home offers stunning Red Rock Canyon mountain views and a panoramic Las Vegas city view. The main bedroom and bathroom are conveniently located on the first floor. Enjoy easy access to nearby walking trails. The home features a 12-foot stackable sliding glass door and an extended, upgraded primary shower. The kitchen is equipped with upgraded maple 'Dusk' cabinets, enhanced hardware, and stainless steel appliances, including a built-in oven and microwave. Ideally located just 10 minutes from the 215 freeway, Downtown Summerlin, Red Rock Hotel, and Las Vegas Ballpark.
- Type:
- Single Family
- Sq.Ft.:
- 2,310
- Status:
- Active
- Beds:
- 4
- Lot size:
- 0.13 Acres
- Year built:
- 2024
- Baths:
- 3.00
- MLS#:
- 2623134
- Subdivision:
- Osprey Ridge
ADDITIONAL INFORMATION
* Brand New Richmond American Designer Home * - features include - first-floor bedroom w/full bath, deluxe primary bath, tile surrounds at tubs/showers, covered patio w/center-meet sliding doors at great room, solar conduit, soft water loop, BBQ stub, 8' garage door, GE Plus stainless-steel appliance pkg. w/pyramid hood, Premier maple cabinets w/painted linen finish, soft-close features, and door hardware; upgraded quartz kitchen, laundry, and bath countertops; tile backsplash at kitchen, upgraded stainless-steel kitchen sink and matte black faucet, add'l. ceiling fan prewires and lighting, upgraded matte black bath faucets and accessories, upgraded carpet and ceramic tile flooring throughout; two-tone interior paint, upgraded interior trim pkg., laundry sink and cabinets, iron stair rails, home theater prewire, + more!
- Type:
- Single Family
- Sq.Ft.:
- 3,685
- Status:
- Active
- Beds:
- 5
- Lot size:
- 0.16 Acres
- Year built:
- 2023
- Baths:
- 5.00
- MLS#:
- 2621123
- Subdivision:
- Summerlin Village 25 - Parcel B
ADDITIONAL INFORMATION
Offering Jaw Dropping Views, this modern & elegant home bathed in natural sunlight, invites you to enjoy serene mornings w/ stunning sunrises & relax in the evenings with unobstructed vistas of the city lights & surrounding mountain ranges. This spacious home features 5 bedrooms, 4.5 baths, a den, a loft & a 4 car garage, complemented by a brand-new sparkling pool & spa. Designed to combine sophistication & comfort, this home provides an ideal balance of luxury & modern appeal for the most discerning buyers.

The data relating to real estate for sale on this web site comes in part from the INTERNET DATA EXCHANGE Program of the Greater Las Vegas Association of REALTORS® MLS. Real estate listings held by brokerage firms other than this site owner are marked with the IDX logo. GLVAR deems information reliable but not guaranteed. Information provided for consumers' personal, non-commercial use and may not be used for any purpose other than to identify prospective properties consumers may be interested in purchasing. Copyright 2024, by the Greater Las Vegas Association of REALTORS MLS. All rights reserved.
Las Vegas Real Estate
The median home value in Las Vegas, NV is $384,000. This is lower than the county median home value of $407,300. The national median home value is $338,100. The average price of homes sold in Las Vegas, NV is $384,000. Approximately 49.22% of Las Vegas homes are owned, compared to 42.49% rented, while 8.29% are vacant. Las Vegas real estate listings include condos, townhomes, and single family homes for sale. Commercial properties are also available. If you see a property you’re interested in, contact a Las Vegas real estate agent to arrange a tour today!
Las Vegas, Nevada 89138 has a population of 634,786. Las Vegas 89138 is less family-centric than the surrounding county with 27.94% of the households containing married families with children. The county average for households married with children is 28.53%.
The median household income in Las Vegas, Nevada 89138 is $61,356. The median household income for the surrounding county is $64,210 compared to the national median of $69,021. The median age of people living in Las Vegas 89138 is 37.9 years.
Las Vegas Weather
The average high temperature in July is 103.8 degrees, with an average low temperature in January of 37.1 degrees. The average rainfall is approximately 5 inches per year, with 0.3 inches of snow per year.
