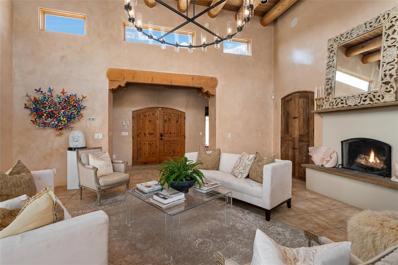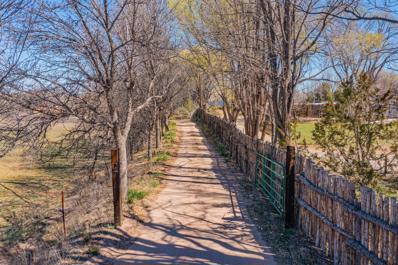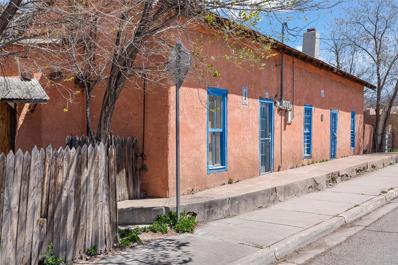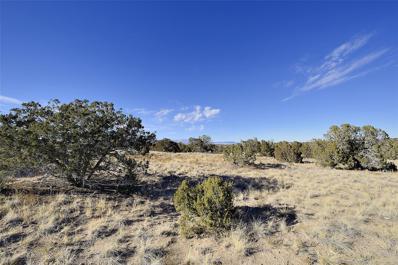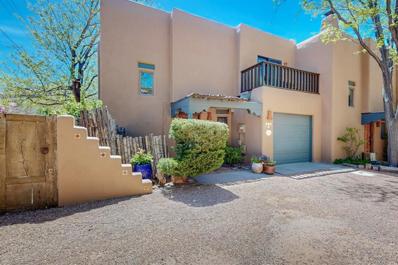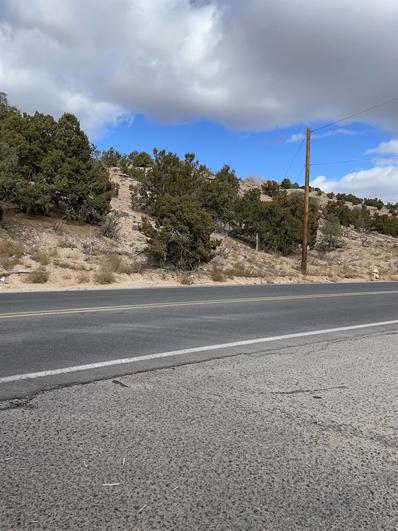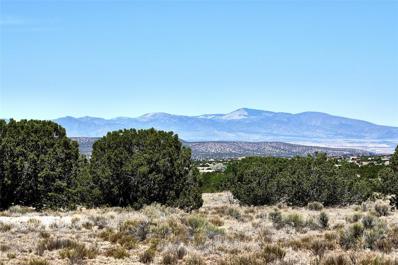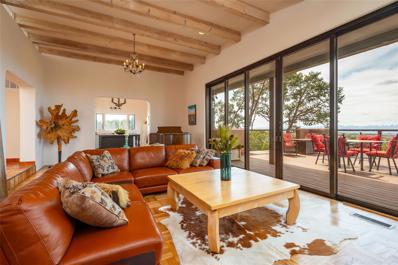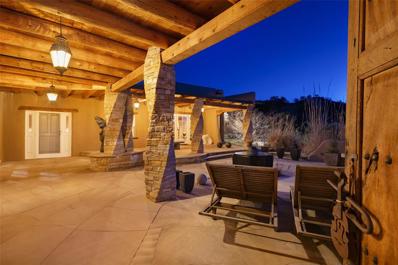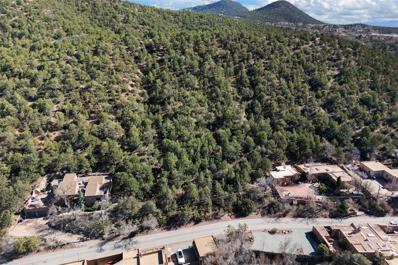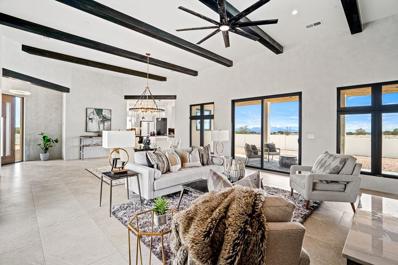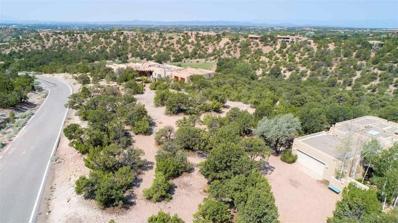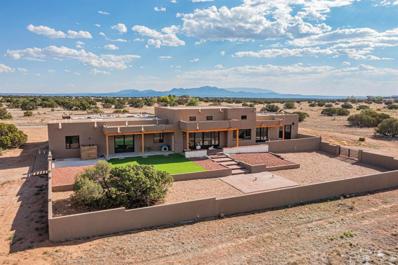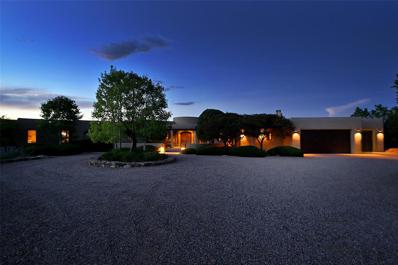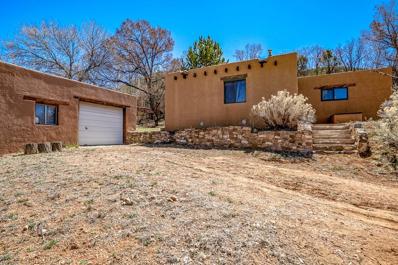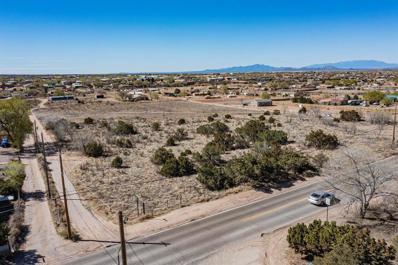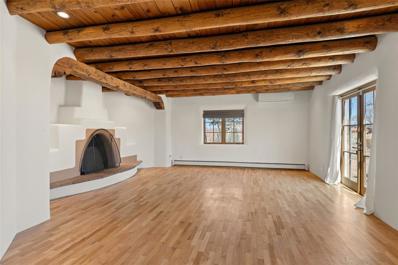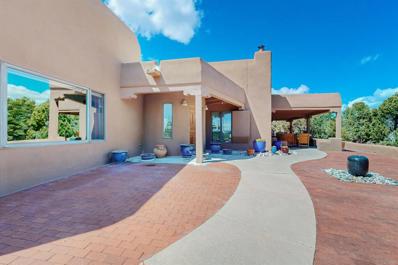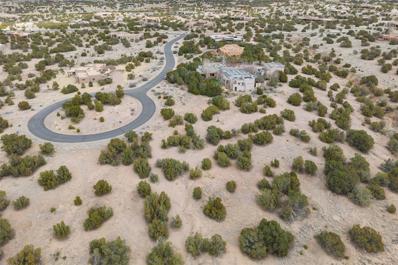Santa Fe NM Homes for Rent
$1,295,000
794 Camino Francisca Santa Fe, NM 87506
Open House:
Sunday, 11/17 1:00-3:00PM
- Type:
- Single Family
- Sq.Ft.:
- 2,490
- Status:
- Active
- Beds:
- 3
- Lot size:
- 0.66 Acres
- Year built:
- 2001
- Baths:
- 3.00
- MLS#:
- 202400061
ADDITIONAL INFORMATION
Built with remarkable craftsmanship by Frank Yardman, this elegant, single level residence has lofty ceilings, vigas, and high windows bringing in an abundance of light throughout the house. Enter the spacious great room with stone tiled floors, diamond-finish plaster walls and fireplace, refined lighting, and double French doors opening to the back portal with distant mountain views. There is an effortless flow through the home - the primary suite on the north wing has a cozy kiva fireplace, walk-in closet, soaking tub, and double sink vanity, and the guest bedroom (ensuite) and study/ second bedroom are on the west and south side, creating a nice separation of space. The kitchen has been upgraded with handcrafted and painted cabinets, and contemporary lighting added to the dining area. Steps off the back patio is an expansive yard- an oasis with a hot tub, and entertaining area. A private tranquil setting minutes to town and surrounded with hiking and biking trails, making this a truly exceptional property!
- Type:
- Single Family
- Sq.Ft.:
- 1,784
- Status:
- Active
- Beds:
- 2
- Lot size:
- 4.14 Acres
- Year built:
- 1890
- Baths:
- 1.00
- MLS#:
- 202401339
ADDITIONAL INFORMATION
This is the perfect property for farmers, growers and those seeking privacy and natural beauty. From late spring until fall, the property's vegetation is stunning. The lot size is 4.14 acres of lush farmland and comes with valuable surface and subsurface water rights. Irrigation can come from ditch rights as well as underground water rights that are protected by the Aamondt Water Rights Settlement. A small pond offers additional water storage when needed. Two different growing fields are on property and the seller has installed an underground watering system. Both fields are currently being used to grow alfalfa and the lower field was once the owners personal garden with different varieties of fruits and vegetables. The property also comes with a horse stable and a two-bedroom, one bath house that are being sold as is. The home has a new septic system installed on 4/5/2024 and a private domestic well.
- Type:
- Single Family
- Sq.Ft.:
- 1,638
- Status:
- Active
- Beds:
- 3
- Lot size:
- 0.35 Acres
- Year built:
- 1947
- Baths:
- 3.00
- MLS#:
- 202401346
ADDITIONAL INFORMATION
Make an offer! This commercially zoned (C1) property on a rare .35 acre lot on W. San Francisco Street offers wide-ranging potential, including multifamily, office, short-term rental, luxury residence, and more. The historic Sandoval house, a registered landmark by the state of New Mexico, is a jewel of Santa Fe history, exemplary of Pueblo style architecture of the late Territorial Period. The home is currently configured as two units: a 1 bed, 1 bath studio, and a 2 bed, 2 bath primary residence. Ample land on the .35 acre lot creates an opportunity to build your own compound, create a stunning garden, or split the lot. This property is a historic preservationist’s dream. Located just blocks away from the historic Plaza, countless restaurants, and the Railyard District.
- Type:
- Land
- Sq.Ft.:
- n/a
- Status:
- Active
- Beds:
- n/a
- Lot size:
- 3.67 Acres
- Baths:
- MLS#:
- 202401345
ADDITIONAL INFORMATION
This desirable, secluded 3.67-acre residential lot borders 68,000 acres of BLM land with unobstructed, spectacular views of the Jemez Mountains to the north and the Sangre de Cristos to the east. Unmatched views and privacy, while enjoying the lifestyle Las Campanas offers. Located in the Estancias neighborhood. HOA fees include maintenance of gated and paved roads, and common areas, 24-hour roaming security, and 24-hour EMTs on site. Membership to the Club at Las Campanas is optional and subject to approval. Amenities include swimming, both indoor and out, tennis, pickle ball, fitness facility and spa, a world-class equestrian center, fine dining, and two Jack Nicklaus Signature golf courses.
- Type:
- Condo
- Sq.Ft.:
- 1,395
- Status:
- Active
- Beds:
- 2
- Year built:
- 1984
- Baths:
- 3.00
- MLS#:
- 202401420
ADDITIONAL INFORMATION
It's not just the location, it's about efficient living in an enriching atmosphere with luxurious amenities. This beautifully finished condominium has cleanly organic diamond plaster and limestone floors throughout the first floor. The sparkling remodeled first floor bathroom with a gorgeous glass shower and the remodeled kitchen with stunning Typhoon Boudreaux Granite counters, richly colored custom cabinets, and new stainless steel appliances feel sleek and warm. Sliding shutters and the soaring living room ceiling provide a lofty airiness to the interior. The private courtyard, and cozy balcony make private outdoor living areas for fresh air and light. All walking within easy walking distance of the Santa Fe Plaza, De Vargas Mall, and the Santa Fe Railyard. Shops, restaurants, museums, parks, cafes, markets, it's all here within a few blocks.
$129,900
2241 Alameda Santa Fe, NM 87507
- Type:
- Land
- Sq.Ft.:
- n/a
- Status:
- Active
- Beds:
- n/a
- Lot size:
- 1.03 Acres
- Baths:
- MLS#:
- 202401324
ADDITIONAL INFORMATION
This exceptional plot, spanning just over an acre, is conveniently situated a mere 1.8 miles from the Casa Solana shopping hub and in close proximity to the Santa Fe Plaza. The land’s topography presents a unique challenge, yet it holds vast potential for a savvy builder/home owner investor looking to harness the expansive views. While the property currently lacks utilities, they are readily available along the street. Nestled in a prime location, this parcel is within easy reach of Santa Fe’s myriad attractions and is well-connected by major roads and thoroughfares. Envision constructing your dream residence atop your very own private hilltop. Enjoy the tranquil, sweeping vistas that extend for miles. For further details, a 5-foot contour and topographical map are provided in the accompanying documents for your consideration.
$225,000
67 Calle Ventoso Santa Fe, NM 87506
- Type:
- Land
- Sq.Ft.:
- n/a
- Status:
- Active
- Beds:
- n/a
- Lot size:
- 1.84 Acres
- Baths:
- MLS#:
- 202401201
ADDITIONAL INFORMATION
Welcome to your canvas of possibilities nestled in the prestigious community of Las Campanas in Santa Fe, NM. This vacant residential land lot offers a rare opportunity to create your dream home amidst breathtaking natural beauty. Exquisitely sited to maximize views, accessibility and constructability, this lot is the ideal blank canvas for realizing your vision of a bespoke Santa Fe retreat. Situated on a generous 1.837 acres, this stand-out property boasts unparalleled vistas of both the Jemez Mountain range to the West and the Sangre de Cristo Mountain range to the East. Imagine waking up to panoramic sunrises over the Sangre de Cristos and winding down with spectacular sunsets casting a golden glow over the Jemez. Conveniently located just a stone's throw away from the renowned Las Campanas Equestrian Center and golf course, this lot epitomizes the quintessential Santa Fe lifestyle. Whether you're an avid equestrian, a golf enthusiast, or simply seeking tranquility in a serene setting, this property offers it all. Embrace the opportunity to design and construct your custom residence in this esteemed community, where luxury and natural beauty converge seamlessly.
$2,495,000
145 Brownell Howland Santa Fe, NM 87501
- Type:
- Single Family
- Sq.Ft.:
- 4,135
- Status:
- Active
- Beds:
- 4
- Lot size:
- 3.89 Acres
- Year built:
- 1984
- Baths:
- 4.00
- MLS#:
- 202401318
ADDITIONAL INFORMATION
Prestigious Brownell Howland 4 bedroom 4 bath, 3.89-acre gated estate with spectacular views, sweeping from the Jemez Mountains to the Tesuque Badlands in the north and San Antonio Mountain near the Colorado border. A handsome formal dining room with a wet bar flows effortlessly to an elegant living room with a classical fireplace, built-in shelving, and a “disappearing” wall of sliding glass opening to a deck with a stunning vista. The chef’s kitchen is appointed with granite countertops, updated appliances, a corner kiva fireplace, and a large center island. The kitchen also opens to a spacious deck for indoor-outdoor dining and entertaining. Completing the main level are a second living room/den, an owner's suite with a luxurious updated bath, a walk-in closet, a kiva fireplace, and guest suite with a sitting area. Two spacious guest suites—one with a private deck and both with updated baths, kiva fireplaces, and walk-in closets—are located on the upper level along with an inviting, well-appointed media room. Wooded paths, brick driveway and 2-car attached garage with parking for 6 cars. Listing includes the adjacent lot (separate parcel number) at 157 Brownell Howland which has a shared well in place. Superbly located within a culturally rich area and only minutes to the Santa Fe Plaza, Museum Hill, Canyon Road, and Bishop’s Lodge Resort.
$1,395,000
134 Vista Redonda Santa Fe, NM 87506
- Type:
- Single Family
- Sq.Ft.:
- 3,384
- Status:
- Active
- Beds:
- 4
- Lot size:
- 9.6 Acres
- Year built:
- 1990
- Baths:
- 3.00
- MLS#:
- 202400915
ADDITIONAL INFORMATION
One of the most enchanting homes in all of Vista Redonda, perched high above it all, this architecturally powerful home, sited on 9.6 acres, stuns with sweeping mountain views and offers privacy and tranquility. Designed with exceptional flexible use of space, this timeless 4-bedroom home, which includes an attached 2-bedroom guest quarters, exemplifies the unique blend of modern design with inherent warmth and sophistication. Priced to sell in AS IS condition, this fabulous home offers a rare opportunity and is ready for inspiration and future updates. Ideal for entertaining or serenity, this one-of-a-kind home, offers expansive living areas, all of which open multiple, expansive outdoor living areas, including the incredible front entrance courtyard with stacked stone columns, an intimate seating area and water feature. The well-appointed kitchen delights and opens to all main living and generous dining areas. The open-concept living room offers unique flexible use of space, all centered around the views and grand fireplace. The primary suite, separate from all guest bedrooms, offers privacy, stunning views, an intimate seating area, fireplace and a spa-like bath completed with an elevated soaking tub. The secondary bedroom or ideal office, features updating flooring and views, and the 2-bedroom attached guest quarters, with a fireplace and ensuite bath, offers the ideal guest experience. This home represents a unique opportunituy to purchase one of the finest homes which backs to the Tesuque Pueblo, with ubostructed views, no HOA, and at a price which allows for completion and updates. This home will require extensive updates and is priced to reflect its current condition.
- Type:
- Single Family
- Sq.Ft.:
- 2,277
- Status:
- Active
- Beds:
- 4
- Lot size:
- 0.12 Acres
- Year built:
- 2003
- Baths:
- 3.00
- MLS#:
- 202401196
ADDITIONAL INFORMATION
This captivating house offers the perfect blend of spacious living and magnificent outdoor enjoyment, making it an ideal choice for families and entertainers alike. Spanning approximately 2,277 square feet, this residence boasts 4 generously sized bedrooms and 2.5 well-appointed bathrooms. As you step inside, the vast chef's kitchen immediately catches your eye, featuring a huge island perfect for meal preps and casual dining. The blend of tile and carpet flooring throughout the house offers both elegance and comfort, catering to all preferences. Storage will never be a concern, with abundant closet space and two large storage sheds ensuring a clutter-free living environment. The large, enclosed yard provides a safe and private outdoor space for relaxation or play, while the gorgeous deck invites you to enjoy Santa Fe's beautiful sunsets and entertain guests in style. Notably, this property comes with no HOA restrictions, granting you the freedom to truly make this house your home. The lovely neighborhood further elevates the living experience, with Capital High School and the Presbyterian Medical Services facility conveniently located nearby. Situated in a friendly community and embodying the essence of comfortable living. Discover the perfect blend of indoor elegance and outdoor splendor in this exceptional home.
- Type:
- Land
- Sq.Ft.:
- n/a
- Status:
- Active
- Beds:
- n/a
- Lot size:
- 1.71 Acres
- Baths:
- MLS#:
- 202401284
ADDITIONAL INFORMATION
Rare Upper Canyon 1.71+ acre residential lot with mountain views in Santa Fe’s coveted Historic Eastside. Established natural wooded landscape of piñon and juniper growth. Hillside lot within the escarpment overlay. City water and sewer with utilities nearby. Close proximity to the Santa Fe River, Dale Ball Trails entrance and the Randall Davey Audubon Center. Enjoy Monsignor Patrick Smith Park, The Teahouse and the many amenities of Canyon Road, including shopping, galleries and restaurants. An exciting opportunity to build a new home on this iconic road in an area rich in history and character.
$850,000
5 Vaquero Place Santa Fe, NM 87508
- Type:
- Single Family
- Sq.Ft.:
- 2,250
- Status:
- Active
- Beds:
- 3
- Lot size:
- 2.5 Acres
- Year built:
- 2024
- Baths:
- 2.00
- MLS#:
- 202401262
ADDITIONAL INFORMATION
Hello gorgeous! Step into luxury living at its finest with this brand new custom build. This stunner features a 3-bed, 2-bath sanctuary boasting unparalleled mountain and sunset views. From the moment you arrive, modern convenience and elegance greet you at every turn. As you enter through the front door, a state-of-the-art camera system ensures security, while a smart lock system provides effortless access. The walls shimmer throughout the home with sophisticated gray Venetian plaster. The kitchen is a chef's dream, featuring bold black and gold granite, the newest white and gold Cafe brand matching appliances, both under and over cabinet lighting, and a full pantry with motion sensors, allowing for seamless hands-free navigation. Need a coffee bar? We’ve got you covered. Custom high-end spotlights illuminate the nichos and large wall space for art. Indulge in relaxation with smart bidet toilets and a luxurious deep soaking tub in the spa-like primary bathroom. There is a makeup vanity and an oversized primary closet as well, which includes motion sensor lights. Every detail has been considered for modern living, with USB and USB-C chargers in the primary suite, additional bedrooms, and office; as well as USB plugs in the kitchen for added convenience. Control the ambiance with dimmer switches on all lights, while adjustable backlit LED mirrors add a touch of sophistication to every bathroom. And for eco-conscious residents, an electric vehicle charger is conveniently installed in the two-car garage. Whether unwinding after a long day or entertaining guests, this property offers the epitome of luxury living. Welcome home!
- Type:
- Land
- Sq.Ft.:
- n/a
- Status:
- Active
- Beds:
- n/a
- Lot size:
- 1.41 Acres
- Baths:
- MLS#:
- 202401254
- Subdivision:
- Sierra Del Nort
ADDITIONAL INFORMATION
Spectacular views of the Ortiz and Sandia Mountains from this long rectangular lot in Siera del Norte. Large, Flat building envelope. Geo-technical reports for the building envelope have been completed. This lot is ready to build on!
$385,000
134 Vuelta Maria Santa Fe, NM 87506
- Type:
- Land
- Sq.Ft.:
- n/a
- Status:
- Active
- Beds:
- n/a
- Lot size:
- 17.07 Acres
- Baths:
- MLS#:
- 202401129
ADDITIONAL INFORMATION
This 17+ acre lot in Las Dos offers two building sites with amazing views. The lower site is nestled in with beautiful western Jemez Mountain and meadow views. The upper site is spectacular with incredible 360-degree views of the Sangre de Cristo and Jemez Mountain ranges capturing magnificent Santa Fe sunrises and sunsets. The lot is adjacent to Tesuque Pueblo land to the west. Wonderful, quiet space, privacy and breath-taking vistas. With sensitive, protective convenants, this lot is ideal for a custom build, exceptional private residence. Located approximately 20 minutes from the heart of Santa Plaza and the Santa Fe Airport.
$2,250,000
41 Camino Rosa Linda Santa Fe, NM 87540
- Type:
- Single Family
- Sq.Ft.:
- 4,535
- Status:
- Active
- Beds:
- 4
- Lot size:
- 12.5 Acres
- Year built:
- 2023
- Baths:
- 4.00
- MLS#:
- 202400295
ADDITIONAL INFORMATION
Impressive, new construction contemporary, on 12 flat acres with beautiful mountain views. This thoughtfully designed, high quality home, has central HVAC and radiant in-floor heating, all tile floors, Pella high altitude & sound proofed windows, 2x6” frame construction and a TPO roof (with warranty). The home is centered around a huge open plan kitchen/living/dining room with expansive views, high ceilings, rock accents, north facing French doors, picture windows and a gas fireplace. The large kitchen has a walk in pantry, extensive quartz counter tops, Monogram stainless steel appliances, wine cooler, a 6 burner range with hot water pot filler and a separate moveable island or bar with seating for 4. The primary suite offers great privacy with an ample walk-in closet, a beautiful double vanity, a luxurious soaking tub and a walk-in shower with multiple shower heads. In the SE wing find another office, powder room, guest suites one with exterior private access and 2 other guest bedrooms with shared bathroom. In the west wing is a good sized den/home theater/library with brick walls and next door a magnificent 15’x31 studio (flex space) with French doors and big views. Outside are walled courtyards, portals, 4 exterior gas outlets (for bbqs & firepit), irrigation infrastructure, flowerbeds. Water catchment cistern. RV hook ups. Shared well. 4 horses allowed.. Ample parking. Easy 15 minute drive to Santa Fe. A great home for family living or those just wanting space for luxury living and indoor/outdoor entertaining. Come and experience this location and exceptional value compared to anything comparable in other prestiguous county locations. Just an extraordinarily good value for such a well finished, new build quality home with so many amenities and that view.
$744,000
3 Cabrero Court Santa Fe, NM 87508
- Type:
- Single Family
- Sq.Ft.:
- 2,033
- Status:
- Active
- Beds:
- 3
- Lot size:
- 0.14 Acres
- Year built:
- 2021
- Baths:
- 3.00
- MLS#:
- 202401064
- Subdivision:
- La Pradera
ADDITIONAL INFORMATION
TURN KEY, FURNITURE INCLUDED IN FULL PRICE OFFER! Nestled within a charming compound in the La Pradera community, this home boasts a stamped concrete driveway leading to a gated entrance, ensuring privacy. The covered entrance features a tiled roof and brick pavers. Throughout the living room, kitchen, powder room, baths, and hallways, plank wood-like ceramic tiles exude warmth and durability. The living room is a focal point, showcasing a fireplace, beams, and tongue-and-groove ceilings. The open kitchen has an elegant hood over the island and an inset range. From the kitchen sink, enjoy a captivating view of the open space. Step outside onto the covered portal, adorned with brick pavers, to savor the scenery with a newly constructed wood-burning kiva. The primary suite offers breathtaking views of the Sangre de Cristo Mountains, with a private covered portal and a serene yard with brick pavers. The primary bath exudes sophistication, featuring a walk-in shower and euro-style fixtures, complemented by a spacious walk-in closet. Additionally, the two-car finished garage includes a large storage room. The home comes with a 2-10 Warranty, providing structural coverage for added peace of mind.
$2,980,000
71 Calle Ventoso Santa Fe, NM 87506
- Type:
- Single Family
- Sq.Ft.:
- 6,612
- Status:
- Active
- Beds:
- 4
- Lot size:
- 2.22 Acres
- Year built:
- 2003
- Baths:
- 6.00
- MLS#:
- 202400155
ADDITIONAL INFORMATION
Luxury is personal; privacy is rare. Welcome to this unparalleled estate offering refined living amidst breathtaking vistas. Boasting two primary suites with spa-like baths and expansive closets, along with two additional guest suites, a library, and an office, this residence caters to every need. The professionally designed eat-in kitchen offers a perfect blend of functionality and elegance, completing the home's perfect harmony of luxury and comfort. Entertain in style in the stunning great room with a wet bar or unwind in the expansive media room with an adjacent 3/4 bath that could easily accommodate additional guests. Indulge in the connoisseur's delight with a wine cellar for intimate gatherings. Sweeping views of the Jemez and Sangre de Cristo mountains provide a captivating backdrop to every moment. Outside, exquisite outdoor areas beckon for al fresco entertaining or serene relaxation, whether it's taking in the moonrise or the sunset. Experience the epitome of luxury living in this meticulously designed sanctuary where every detail exudes sophistication and style. Membership to the Club at Las Campanas -where you can enjoy two Jack Nicklaus golf courses, a state-of-the-art fitness and spa center with indoor and outdoor pools, tennis and pickleball, plus a world class equestrian center – is optional. Or you can just enjoy the tranquility and luxury or this exceptional property.
- Type:
- Single Family
- Sq.Ft.:
- 1,127
- Status:
- Active
- Beds:
- n/a
- Lot size:
- 0.22 Acres
- Year built:
- 1943
- Baths:
- MLS#:
- 202401150
ADDITIONAL INFORMATION
Introducing a prime investment opportunity: a partially remodeled property featuring 1,127 square feet of living space on a generous .216-acre. This charming abode includes a kiva fireplace, giving the home a cozy Southwestern / Northern New Mexico ambiance. Nestled in a desirable east side location, this property offers room for expansion and outdoor enjoyment. Hiking and biking trails are only a stones throw away. Additionally, the detached garage presents an excellent opportunity for conversion into a studio or workshop, further enhancing the property's potential. Whether you're a savvy investor seeking a promising project or a homeowner eager to customize your dream space, this property invites you to envision the possibilities. Don't let this opportunity slip away—seize it today and unlock the full potential of this delightful property.
- Type:
- Single Family
- Sq.Ft.:
- 1,024
- Status:
- Active
- Beds:
- n/a
- Lot size:
- 0.2 Acres
- Year built:
- 1970
- Baths:
- MLS#:
- 202401149
ADDITIONAL INFORMATION
Unlock the possibilities within this partially remodeled residence, nestled in the coveted enclave of one of Santa Fe's most sought-after neighborhoods. Featuring 1,024 square feet of living space on a .198-acre lot, this property is poised to inspire both investors and homeowners alike. Conveniently positioned, it provides easy access to the natural splendor of the Santa Fe National Forest, inviting outdoor enthusiasts to immerse themselves in its extensive network of hiking and biking trails. Whether you're a seasoned investor in pursuit of your next lucrative venture or a homeowner eager to craft your own haven, this property stands as a remarkable opportunity awaiting your vision and creativity.
$739,000
0 Boylan Country Santa Fe, NM 87507
- Type:
- Land
- Sq.Ft.:
- n/a
- Status:
- Active
- Beds:
- n/a
- Lot size:
- 7.16 Acres
- Baths:
- MLS#:
- 202401192
ADDITIONAL INFORMATION
An exceptional chance to develop a centrally situated property off West Alameda, on a prime 7+ acre rectangular plot. this raw land holds vast potential to transform a rapidly growing area of Santa Fe, which has already experienced new development. Boasting significant frontage on West Alameda, this site is strategically positioned near the Siler, Agua Fria, and Alameda ‘golden triangle’ of development, merely 4 miles from the Santa Fe Plaza
$1,295,000
2347 Botulph Road Santa Fe, NM 87505
- Type:
- Single Family
- Sq.Ft.:
- 2,571
- Status:
- Active
- Beds:
- 5
- Lot size:
- 2.45 Acres
- Year built:
- 1939
- Baths:
- 4.00
- MLS#:
- 202400796
ADDITIONAL INFORMATION
This beautiful Move-In Ready Adobe compound is centrally located and yet feels as if you are in the country. So close to many amenities. Set down a private driveway on 2.4 acres adding to the feel of privacy. The main Adobe home was built in 1939 by Harry R. Moore and in 2017 was remodeled and updated kitchen, interior rooms, bathrooms, electrical, plumbing and window replacements and the addition of 6 ductless AC/Heating units. Wonderful separation of spaces and a large inviting living area with a warm and welcoming fireplace gives that cozy and homey feel. The home was hooked up to city water and there is an unused/non-working private well still in place. The main home is 3 bedrooms and 2.5 baths and the guesthouse is a 1 bedroom, 1 bath and laundry and with an added workshop/studio attached to it. The home has two septic tanks for home and guesthouse. The home septic tank was replaced in about 2018.
- Type:
- Single Family
- Sq.Ft.:
- 1,928
- Status:
- Active
- Beds:
- 4
- Lot size:
- 0.18 Acres
- Year built:
- 2012
- Baths:
- 2.00
- MLS#:
- 202401117
- Subdivision:
- South Capital
ADDITIONAL INFORMATION
Now Offered with the Possibility of a Limited Time Period Owner Financing with a Sufficient Down Payment. This Very Well-Located Territorial Styled Home Features Four Bedrooms, Two Baths and An Attached (502 Square Foot) Two Car Garage. This Is a Truly Unique Opportunity to Own a Newer Property (Built around 2012) in The Highly Desirable South Capital Neighborhood with Such Close Proximity to All that Downtown Santa Fe has to Offer. The Generous Great Room Combines in An Open Concept with The Dining Area and Spacious Kitchen All Complemented by The High Beamed Ceilings Throughout. Down The Hallway There is A Guest Bathroom and Three Bedrooms including The Owners Suite All on One Level with a 266 Square Foot Downstairs Basement Flex Space that has It's Own Private Access. More Great Design Features Include A Nice-Sized Covered Portal for Entertaining and a Large Roof Deck for Star Gazing. There is a Tesla 3.8 Kilowatt Home Solar System Installed on the Rooftop for Lower Energy Costs. This Home has So Much Potential but is Needing Some Additional Work and TLC. The Home Still Requires the Completion of The Certificate of Occupancy and the Radiant Heat Systems is there but needs to be Hooked Up As Well as any Work and/or Inspections asked for by The City of Santa Fe as Required to Complete The Property. The Owner will Do No Additional Work or Repairs to this Property as Part of The Sale and it is The Buyer's responsibility to make any Determinations as to what is required to complete the Home and get a Certificate of Occupancy from The City of Santa Fe. If Square Footage is of Material Interest The Buyer will Independently Verify. Some Wood Cabinet Doors in the Photos have been removed and are not included.
$1,495,000
1114 Paseo Barranca Santa Fe, NM 87501
- Type:
- Single Family
- Sq.Ft.:
- 3,251
- Status:
- Active
- Beds:
- 3
- Lot size:
- 1.01 Acres
- Year built:
- 1986
- Baths:
- 3.00
- MLS#:
- 202401115
- Subdivision:
- Vista Encantada
ADDITIONAL INFORMATION
MOTIVATED SELLER!!!! VIEWS, VIEWS, VIEWS!!!! Welcome to this exquisite single-level property situated on the Northside, just a few minutes away from the Plaza, and 8 minutes away from world renowned Santa Fe Opera. This home boasts picturesque views and is nestled on a generous 1.01-acre lot enveloped by beautiful pinon trees, offering a tranquil and welcoming ambiance perfect for outdoor gatherings. Featuring soaring 14-foot ceilings and clerestory windows, the living spaces are flooded with natural light. The ceilings, adorned with rustic wood beams and tongue-and-groove planks, add a touch of sophistication to the interior, creating a bright and welcoming ambiance. This delightful home features a layout comprising 3 bedrooms, 2 full bathrooms, and a half bath. Among its highlights is a convenient Jack and Jill bathroom shared between the guest bedrooms, while the spacious guest bedrooms also provide room for an office area. The primary bedroom offers an ensuite complete with dual sinks, a bathtub, and a spacious walk-in closet. Indulge in the delights of culinary artistry within a chef's kitchen furnished with state-of-the-art appliances. Discover two distinct dining zones—a sophisticated formal dining space and a delightful breakfast nook, perfect for relaxed morning meals, complemented by a convenient wet bar. Accessible through doors from these dining spaces, step outside to the portal and discover a delightful outdoor entertainment space, offering mesmerizing views of the Sangre de Cristo Mountains, perfect for relishing the sunrise. Experience cozy warmth throughout the home with radiant floors, complemented by a convenient spacious 2-car garage and a seamless single-level floor plan for effortless living. Major updates, including a new gas line, recently installed TPO roofing system, and synthetic stucco system, ensure peace of mind by addressing significant maintenance needs. Don't miss the opportunity to make this Northside gem your own private retreat.
$149,000
0 Lino Ln Santa Fe, NM 87507
- Type:
- Land
- Sq.Ft.:
- n/a
- Status:
- Active
- Beds:
- n/a
- Lot size:
- 2.51 Acres
- Baths:
- MLS#:
- 202400897
ADDITIONAL INFORMATION
Great potential with this open lot; centrally located in Santa Fe. Great views with opportunities for building your dream home, utilities are needed. Owner may be willing to finance.
- Type:
- Land
- Sq.Ft.:
- n/a
- Status:
- Active
- Beds:
- n/a
- Lot size:
- 1.58 Acres
- Baths:
- MLS#:
- 202400984
- Subdivision:
- Las Campanas
ADDITIONAL INFORMATION
Is your dream to build your new home capturing the unsurpassed New Mexico sunsets? If so, this is your home site! Enjoy the security of a gated community, impeccable maintenance, and sensible building guidelines. This property offers an easy building site with views of the Jemez range and spectacular sunsets. This property can accommodate a family compound or an something different to accommodate a second home lifestyle. A golf or social membership to the Club at Las Campanas offering world class golf, tennis, fitness, indoor and outdoor pools, and an equestrian center can be purchased through the club, but is optional.

Santa Fe Real Estate
The median home value in Santa Fe, NM is $647,000. This is higher than the county median home value of $490,000. The national median home value is $338,100. The average price of homes sold in Santa Fe, NM is $647,000. Approximately 55.34% of Santa Fe homes are owned, compared to 31.49% rented, while 13.18% are vacant. Santa Fe real estate listings include condos, townhomes, and single family homes for sale. Commercial properties are also available. If you see a property you’re interested in, contact a Santa Fe real estate agent to arrange a tour today!
Santa Fe, New Mexico has a population of 86,935. Santa Fe is more family-centric than the surrounding county with 24.25% of the households containing married families with children. The county average for households married with children is 23.22%.
The median household income in Santa Fe, New Mexico is $61,990. The median household income for the surrounding county is $64,423 compared to the national median of $69,021. The median age of people living in Santa Fe is 44 years.
Santa Fe Weather
The average high temperature in July is 86.1 degrees, with an average low temperature in January of 18.1 degrees. The average rainfall is approximately 15.1 inches per year, with 26.2 inches of snow per year.
