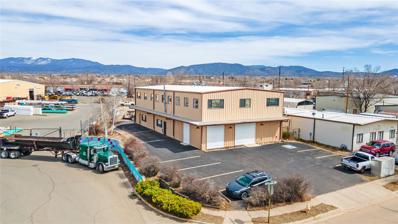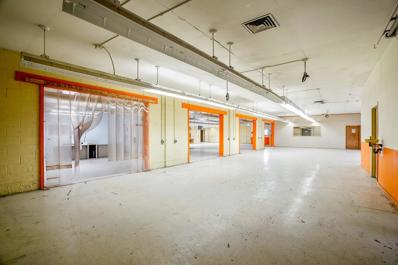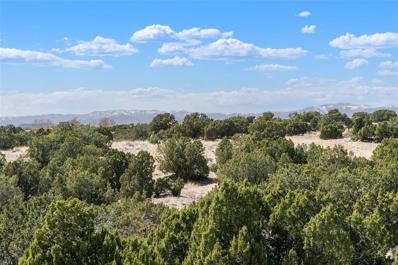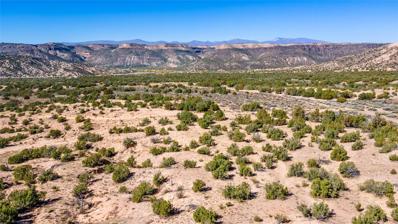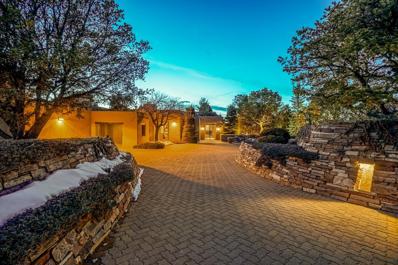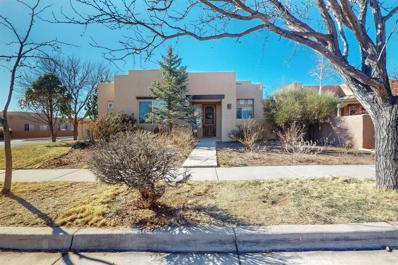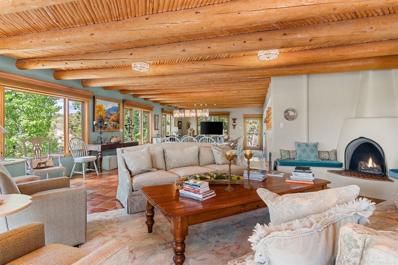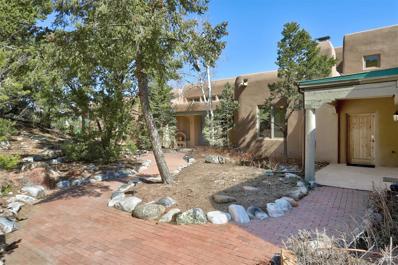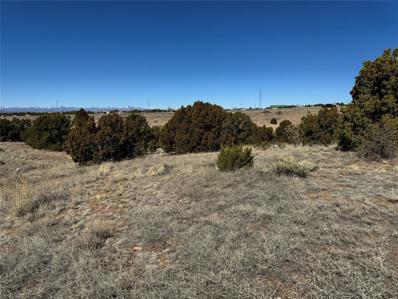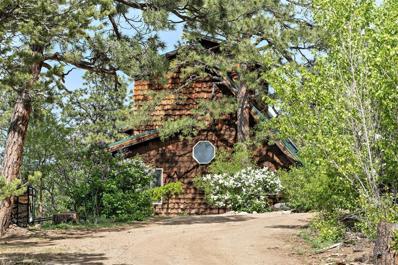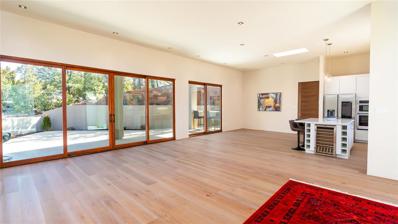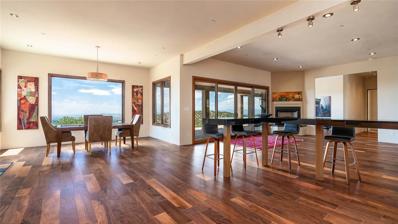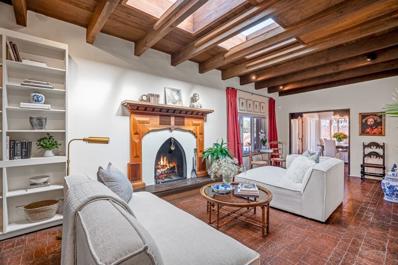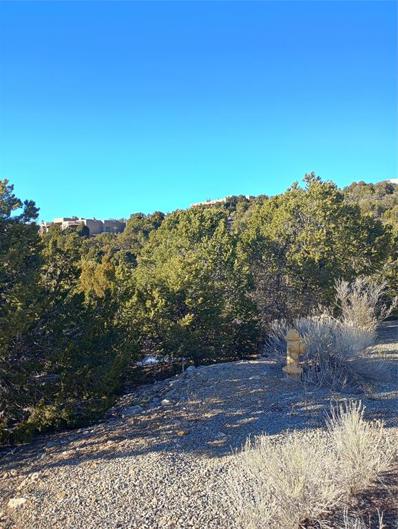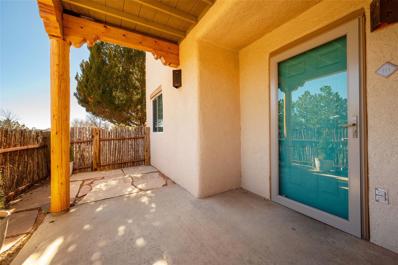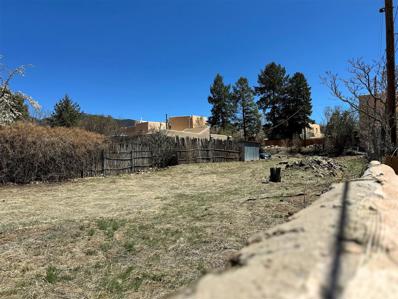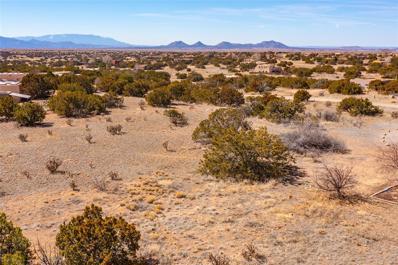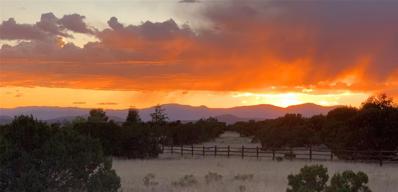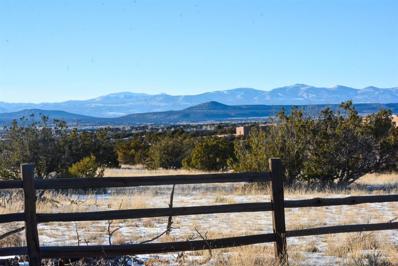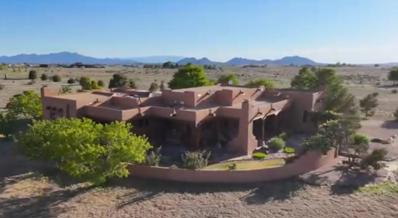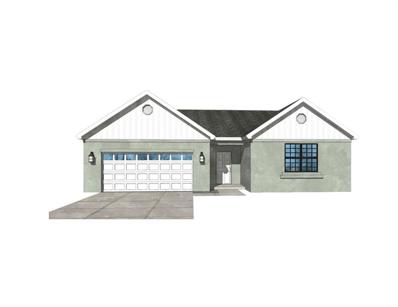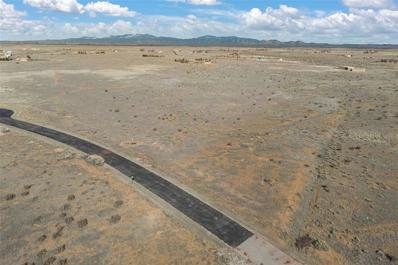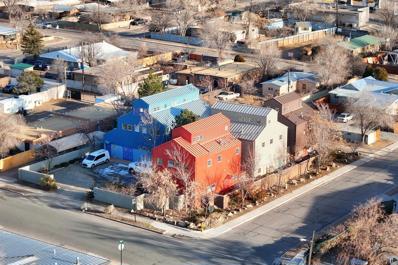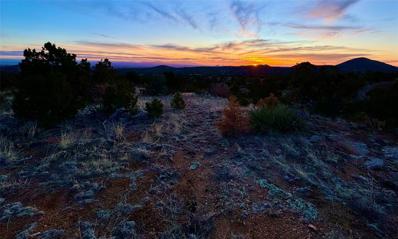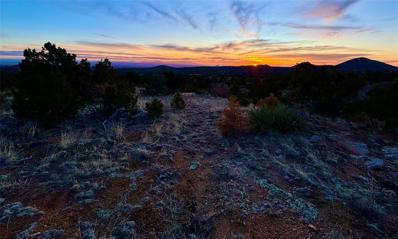Santa Fe NM Homes for Rent
$1,450,000
2891 Cooks Road Santa Fe, NM 87507
- Type:
- Industrial
- Sq.Ft.:
- 8,100
- Status:
- Active
- Beds:
- n/a
- Lot size:
- 0.4 Acres
- Year built:
- 1993
- Baths:
- MLS#:
- 202400845
ADDITIONAL INFORMATION
Offering: 2891 Cooks Rd is an 8,100± SF building on 0.4± acres with its own driveway entrance. Also offered for lease. Location: Centrally located in the Cook Industrial Subdivision in the Siler Road industrial corridor next to Dahl Plumbing and the former Nambe foundry. Building: 8,100sf two-story steel building has a downstairs with large workshops, offices, and storage space. Upstairs consists of offices with views of the mountains. Upgrades: Building was recently remodeled and upgraded with fire sprinklers, secure roll up doors, mini split HVAC units, air exchanger, workshops, and Santa Fe style front offices. High end security/camera system available for sale separately. Zoning: I-2 Industrial Zoning allows for use as office, industrial, manufacturing, automotive, contractors, trades, indoor/outdoor self-storage, construction materials, vehicle/fleet parking, food service, residential, religious, educational, and more. Utilities: Served by heavy power 3Ph 480V 400A electrical service, NM Gas Company and city water/sewer. Owner is a New Mexico Real Estate Licensee.
$2,250,000
20 Arroyo Cuyamungue Rd Santa Fe, NM 87506
- Type:
- Business Opportunities
- Sq.Ft.:
- 12,399
- Status:
- Active
- Beds:
- n/a
- Lot size:
- 1.33 Acres
- Year built:
- 1974
- Baths:
- MLS#:
- 202400865
ADDITIONAL INFORMATION
Discover an exceptional opportunity located 12.5 miles North of Santa Fe. This rare warehouse building presents an exceptional opportunity for commercial ventures. Constructed with durable cinderblock, the property encompasses a total of 12,399/sf, featuring 675/sf dedicated to office space and a sprawling 11,724/sf allocated for warehouse activities. The layout is characterized by expansive open spaces, separated by two additional wings that offer flexibility for diverse usage needs. There are ample restrooms, excellent lighting throughout the premises, including 18 skylights that infuse the space with natural light. There is a new rubber membrane roof installed in 2023. Additionally, there is a positive pressure room, compressed air distribution to work areas, a newly installed solar air heating panel system, 110v/220v electrical service, a loading dock with a 10-foot roll-up door and ample parking. This property presents a compelling investment opportunity, offering a unique blend of strategic location and versatile layout, making it a prime choice for businesses seeking to thrive in the vibrant Santa Fe area.
- Type:
- Land
- Sq.Ft.:
- n/a
- Status:
- Active
- Beds:
- n/a
- Lot size:
- 2.38 Acres
- Baths:
- MLS#:
- 202400840
- Subdivision:
- Las Campanas
ADDITIONAL INFORMATION
Build your dream home in the quintessential New Mexico landscape at Las Campanas. Easy access to Santa Fe. The large 2.38 acre property contains mature cedar and pinon with two arroyos merging to form a seasonal wetland creating a biodiverse landscape for plants and animals. The building site, clearly marked, is private and secluded with views of the Sangre de Cristo Mountains and only minutes from the Clubhouse and Equestrian Center. Community utilities are onsite, access roads are paved and maintained. The Club at Las Campanas offers two Jack Nicklaus signature golf courses, tennis courts, and athletic facilities. Membership is available, but not required. HOA fees provide gated entrances, 24-hour onsite security, EMT services, and vacation watch. This is a unique property.
- Type:
- Land
- Sq.Ft.:
- n/a
- Status:
- Active
- Beds:
- n/a
- Lot size:
- 3.94 Acres
- Baths:
- MLS#:
- 202400703
ADDITIONAL INFORMATION
A rare 3.94 acre undeveloped residential lot in Santa Fe County, in the mesa nestled foothills off Old Buckman Road. Breathtaking views and big nature. A 45 minute drive from the Santa Fe plaza, mostly on a county maintained gravel road. Many popular access points and destinations for outdoor adventures, including hiking, rock climbing, river rafting, hunting and fishing are nearby: 1.5 miles from Diablo Canyon Recreation Area, 3 miles to the Rio Grande and surrounded by National Forest Land. NM Gas line runs through the property providing a supply of natural gas. Site DOES NOT have electric, sewer or water line access currently; solar panels, septic and a well could be installed. A ripe opportunity for lovers of the wilderness... a rustic home, getaway cabin, trailer, glamp site, etc... a truly special piece of land.
$5,350,000
705 Camino Lejo Santa Fe, NM 87505
- Type:
- Single Family
- Sq.Ft.:
- 7,628
- Status:
- Active
- Beds:
- 5
- Lot size:
- 3.8 Acres
- Year built:
- 1988
- Baths:
- 8.00
- MLS#:
- 202341876
ADDITIONAL INFORMATION
Masterpiece on Museum Hill! Created by a celebrated patron of the Santa Fe Opera, this 3.8-acre property borders the serenity of the Santa Fe Botanical Garden and shares golden sunset views of the Jemez Mountains. Designed as an intimate and comfortable home behind a gated entry in a private setting, this is a cosmopolitan space designed for grand-scale entertaining and has accommodated over one hundred indoor dinner guests and over two hundred guests on its grounds. Healthy landscaping along a magnificent stacked stone wall leads to a bricked paved circle ending at the 7600 sq.ft. main residence. Upon entry you are greeted by a sparkling white, barrel-vaulted gallery, lit by a continuous skylight and spanning the length of the house. This gallery serves as a central connecting place and is also perfect for showcasing an art collection. The eye is drawn to far windows onto the landscape, and to beautiful Italianate tiles designed and imported by the original owner. The adjoining living room accesses a lovely deep portal and garden area with views of the Jemez Mountains. A spacious circular dining room has great acoustics, designed to allow everyone at the table to participate in conversation. Its candle-lit chandelier inspires warmth and intimacy. Along the gallery find the large Southwestern kitchen and breakfast area with traditional vigas and whimsical glass lights. It includes an informal gathering space with bancos flanking a kiva fireplace. A large butler’s pantry/service area is adjacent. A horse-themed game room/den includes a spacious bar and one of the nine customized fireplaces. At the far end of the house, find three spacious bedrooms with large windows, fireplaces, built-in shelves and full baths offering quiet refuge. The primary suite includes closet space fit for royalty. A 1900 square-foot guest house greets visitors as they enter the gate. It has two bedrooms, two baths, with brick and bamboo wood floors, a garage, and a private garden.
- Type:
- Single Family
- Sq.Ft.:
- 1,997
- Status:
- Active
- Beds:
- 3
- Lot size:
- 0.16 Acres
- Year built:
- 1999
- Baths:
- 2.00
- MLS#:
- 202400726
- Subdivision:
- Rancho Viejo
ADDITIONAL INFORMATION
Very motivated seller has quotes for all issues identified. This beautifully maintained corner lot home provides a wonderful open concept kitchen/dining/family room with kiva fireplace & high ceiling. This popular Ristra floor plan in Rancho Viejo offers waterproof, wood-look luxury vinyl flooring in primary bathroom as well as refinished cabinets. The refrigerator, garbage disposal, washer and dryer are all less than six years old. The roof is less than 10 years old and comes with a warranty. Three Ductless Mini-Split Air Conditioners with Heat Pump are all less than one year old. Enclosed courtyard is complemented by flagstone and beautiful landscaping is open to the south to enjoy plenty of sun on winter days. Rear entry two car garage. Beautiful residential community with over 12 miles of trails, and lots of open space. Less than one hour drive to Albuquerque, and less than 10 miles to downtown Santa Fe.
$2,695,000
1281 Este Lane Santa Fe, NM 87501
- Type:
- Single Family
- Sq.Ft.:
- 7,150
- Status:
- Active
- Beds:
- 6
- Lot size:
- 1.99 Acres
- Year built:
- 1992
- Baths:
- 6.00
- MLS#:
- 202400720
ADDITIONAL INFORMATION
Situated on a large, secluded, and serene 2 acre north-side estate, an exquisite transformation has taken place. The two levels of the main house have been opened and expanded, resulting in a thoughtful home filled with natural light. Walls of windows look upon treetops, fabulous Jemez Mountain and sunset views, and abundant foliage and wildlife. The upper level incorporates the primary suite and two other large bedrooms, a large open concept kitchen and dining area, with Saltillo tiles and vigas flowing into the living area, capped by a dramatic kiva fireplace. For the newly imagined lower level, 1,843 sq ft were added to the original 5,307 sq ft house to create a second lower wing in the main house. The result - 7,150 sq feet with total of 6 bedrooms, remodeled upstairs kitchen, a new 2nd living room with an enclosed patio, 2 new bedrooms, a den with a kitchenette and fireplace, office space, a new laundry room, and too many other new and remodeled features to mention here. The flexibility of these spaces is abundant. Additionally, the property boasts a 1020 sq ft RV garage, recently converted into a heated and cooled artist’s studio. There is also a one bedroom casita and 2 two car garages. The guest house, art studio, and one 2 car garage have a separate address and a 2nd gated entrance and the property now totals an extraordinary 8,545 sq ft of heated space on 2 landscaped acres. An amazing value. Please call Brian Blount 505-670-5002 to show the property.
- Type:
- Single Family
- Sq.Ft.:
- 4,000
- Status:
- Active
- Beds:
- 4
- Lot size:
- 2.29 Acres
- Year built:
- 1992
- Baths:
- 5.00
- MLS#:
- 202400134
- Subdivision:
- Pedregal Sub
ADDITIONAL INFORMATION
Awesome family compound located within minutes to the Plaza … spectacular mountain views with a 3 bed 4 bath main house and 1 bed 1 bath guest house on 2.29 acres. Old European design meets Santa Fe Charm with vigas, latillas, beams, 5 fireplaces and a dining area with a double vaulted ceiling … a great layout with a grand living room … a lovely primary suite with a private view deck … featuring a spacious eat in kitchen … a 1-bedroom guest wing … direct dining area access to an enclosed courtyard with a fountain, a fireplace and Ski Santa Fe views … and the list goes on. This is a rare opportunity for today’s Santa Fe market … quiet privacy … mountain views and Plaza proximity. Planned major improvements are coming to Bishops Lodge Rd. These improvements will be at your front yard. Whether you are looking for a forever home, or an investment opportunity, this in-town home is not to be missed. Recent upgrades include: new stucco … 3 zone HVAC system … roofing sealant … and most windows have been replaced or renovated.
$149,900
279 Rabbit Road Santa Fe, NM 87508
- Type:
- Land
- Sq.Ft.:
- n/a
- Status:
- Active
- Beds:
- n/a
- Lot size:
- 0.94 Acres
- Baths:
- MLS#:
- 202400717
ADDITIONAL INFORMATION
Embrace the freedom to build your dream home or investment property in this prime location. This generous, almost 1-acre parcel with no HOA restrictions is positioned adjacent to a public street. Utilities, which may be in the street, and suitability for structures other than single family residences should be independently verified by a Buyer. Swift access to I-25 makes commuting effortless and places the historic Plaza less than 6 miles away. This blank canvas awaits your imagination.
$979,000
106 Overlook Road Santa Fe, NM 87505
- Type:
- Single Family
- Sq.Ft.:
- 4,038
- Status:
- Active
- Beds:
- 4
- Lot size:
- 19.42 Acres
- Year built:
- 1972
- Baths:
- 2.00
- MLS#:
- 202400706
ADDITIONAL INFORMATION
Just off the Old Santa Fe Trail minutes from Museum Hill on 19 plus ponderosa-forested acres this property offers privacy and serenity along with green and distant mountain views. The approximately 4,000 square foot multi-level home features four bedrooms, a dramatic living/dining room, a large den or family room with a view deck, a spa room and two remodeled bathrooms. The remodeled kitchen with marble counter tops, stainless steel appliances, farm sink, soft-close cabinetry and vented exhaust system is a major plus. In addition, the upstairs playroom with climbing wall and game/study area adds versatility and novelty. There is an abundance of natural rock and wood finishes including cherry floors, vigas and split cedar latillas. According to the Santa Fe County Tax Assessor's website the adjacent property immediately to the east consists of 157 privately owned acres and immediately to the east of that are 9253 acres of Forest Service owned land. The active solar features, the wooded location, the large tract of land and the uniqueness of the residence make this property an exciting, one-of-a-kind place to live and enjoy being in Santa Fe.
$1,785,000
112 Valle Sereno Santa Fe, NM 87506
- Type:
- Single Family
- Sq.Ft.:
- 2,638
- Status:
- Active
- Beds:
- 3
- Lot size:
- 1.42 Acres
- Year built:
- 2024
- Baths:
- 4.00
- MLS#:
- 202400701
- Subdivision:
- Monte Sereno
ADDITIONAL INFORMATION
Located just north of Santa Fe in Monte Sereno Subdivision, this brand new home sited on 1.4+/- acres has lots of privacy and a convenient floor plan. The open concept house features high ceilings, 8 foot solid walnut doors, Pella Windows, marble bathrooms, quartz countertops, walk-in closets, ductless AC, and radiant heat throughout. This home is all one level, 3 bedrooms, 4 full bathrooms, 2 separate living room areas, and a 2 car garage. Features large, covered patios with a bar and barbecue area for outdoor dining. The property has exceptional rock work, and landscaping with drip system throughout. Enjoy the peace and quiet of this property, only minutes away from great restaurants, the opera, shopping, and entertainment.
$2,985,000
2704 Buffalo Lane Santa Fe, NM 87501
- Type:
- Single Family
- Sq.Ft.:
- 2,461
- Status:
- Active
- Beds:
- 4
- Lot size:
- 2.8 Acres
- Year built:
- 2023
- Baths:
- 4.00
- MLS#:
- 202400699
ADDITIONAL INFORMATION
Mountain living with stunning views! Minutes from the plaza and ski Santa Fe; hiking and biking trails right out your door. Newly added heated-paved driveway. Two independent contemporary homes with stunning views at the highly desirable gated High Summit subdivision. Main house is 2,461+/- SQF and features 2 bedrooms, 2 full baths, office, and attached 2-car garage. The secondary house is 1,564+\- SQF and features 2 bedrooms and 2full baths. The homes are nestled on a large lot of 2.8 Acres. The open-concept floor plan of both houses presents marble and travertine bathrooms, high ceilings, solid wood floors, 8-foot walnut doors, Pella windows, along with large walk-in closets, ductless AC, and radiant heat throughout. No interior steps, all one level! Both houses have large, covered patios for outdoor dining, and entertaining all while enjoying the vast views and spectacular sunsets. The property has exceptional rock work and landscaping with drip system surrounding both houses. Enjoy the peace and quiet of this property, only minutes away from great restaurants, art galleries, shopping, entertainment and outdoor activities.
$2,550,000
303 Cadiz Road Santa Fe, NM 87505
- Type:
- Single Family
- Sq.Ft.:
- 5,016
- Status:
- Active
- Beds:
- 5
- Lot size:
- 1 Acres
- Year built:
- 1961
- Baths:
- 5.00
- MLS#:
- 202400231
ADDITIONAL INFORMATION
A classic Santa Fe estate in a superior downtown location! Sited on 1 acre with towering trees, this beautifully renovated property with an attached casita has the privacy of a country setting and yet is minutes from downtown. The incredible main house has the rich combination of old world elegance melded with the romance of Southwestern architecture; brick flooring, beamed ceilings, wonderful built-in bookshelves and thresholds with beautifully sculpted corbels. The design of this special home lies in its integration of the exterior and interior spaces; the formal dining room and kitchen are surrounded by wall-to-wall windows and glass doors, displaying a luscious green courtyard with green grass, fruit trees and ivy covered courtyard walls. The kitchen, with its eat-in kitchen atmosphere, reminds one of a French country kitchen with a large island, antiqued backsplash tiling, granite countertops, a 6-burner Electrolux range, a Subzero refrigerator and Electolux stainless steel appliances. Connected to this exceptional kitchen is the combination of a butler’s pantry with an icemaker, an additional sink, exceptional storage and a laundry area; again the centralized location of both allows ease of use and accessibility. On the main level, the 2 guest ensuite bedrooms are separated by a lovely sunroom, providing the two rooms with charm and a touch of nature. The primary suite is the star of the property with custom wall-to-wall bookshelves, a large attached office, multiple dressing areas, closets and a bathroom that would be the envy of any spa. Down a flight of stairs, you’ll find a wonderful family room with a wood burning fireplace and 2 bedrooms that share a Jack and Jill bathroom. Connected to the family room is a 450 sq. ft. casita, perfect for an office, a studio or an au pair. This wonderful Santa Fe home was a participant in the 2017 Behind Adobe Walls tour and, with its sophisticated Southwestern architecture, offers a rarity; a larger estate property that has intimacy and warmth. 303 Cadiz Rd is a hidden downtown gem in a private, rural setting; priceless.
- Type:
- Land
- Sq.Ft.:
- n/a
- Status:
- Active
- Beds:
- n/a
- Lot size:
- 1.6 Acres
- Baths:
- MLS#:
- 202400652
- Subdivision:
- Cerros Colorados
ADDITIONAL INFORMATION
Attention developers, builders, and respective homeowners! Seller financing at 3% interest rate for two years and 10% down. Come and see the gorgeous views in the highly sought after Cerro Colorados subdivision. This property is just 3 minutes from Ten Thousand Waves, 5 minutes from the Historic Santa Fe Plaza, and 15 minutes to the Santa Fe Ski Basin. The 1.6 acre Lot has utilities and is ready for a visionary's dream home or spec house. Rare opportunity to avoid high interest rates while home-building is realized.
- Type:
- Condo
- Sq.Ft.:
- 950
- Status:
- Active
- Beds:
- 2
- Lot size:
- 0.01 Acres
- Year built:
- 1995
- Baths:
- 2.00
- MLS#:
- 202400608
ADDITIONAL INFORMATION
Discover this charming 2-bedroom, 2-bathroom townhouse nestled in the desirable Dos Santos Complex. Flooded with natural light, this home has a convenient upstairs laundry area adjacent to the bedrooms, separate living room, dinning room and a kitchen with modern stainless steel appliances. Residents of this gated community enjoy amenities such as a dog park, a refreshing saltwater pool for summertime relaxation, a year-round hot tub, and access to a fully-equipped gym. With its proximity to hospitals, grocery stores, gas stations, and major highways including 285/84 and I-25, convenience is at your doorstep. Additional perks include BBQ grills in the common area by the pool and optional designated parking for a nominal fee. Don't miss out on this centrally located gem in the heart of Santa Fe! This property is currently rented at $1900 per month
$299,000
1132 Canyon Road Santa Fe, NM 87501
- Type:
- Land
- Sq.Ft.:
- n/a
- Status:
- Active
- Beds:
- n/a
- Lot size:
- 0.16 Acres
- Baths:
- MLS#:
- 202400649
ADDITIONAL INFORMATION
Dreaming of Canyon Road? An incredible opportunity awaits your building plans on this .16-acre lot with LEGAL ACCESS in the most famous historic district in the “City Different”. Nestled behind the Cristo Rey Church, this vacant parcel is near Patrick Smith Park and the Santa Fe River, just a short distance away from the Santa Fe Plaza. With over 100 galleries within close proximity, this location offers a unique and unparalleled opportunity. Zoned R-5.
$133,600
9 Cerrado Road Santa Fe, NM 87508
- Type:
- Land
- Sq.Ft.:
- n/a
- Status:
- Active
- Beds:
- n/a
- Lot size:
- 1.11 Acres
- Baths:
- MLS#:
- 202400672
- Subdivision:
- Eldorado
ADDITIONAL INFORMATION
Building lot available in the popular Eldorado at Santa Fe subdivision. Fabulous sunset and Mountain views on easy to build terrain. Utilities close by (hook up required). Eldorado offers social amenities like a clubhouse, pool, tennis courts, library, senior center, access to horse stables, and miles of walking trails, as well as the wilderness area for hiking. Eldorado community school, as well as strategically placed fire department, community commercial center, just a short 18-20 minute drive to Santa Fe. This lot won’t last long, so hurry, call today to arrange for your private showing.
- Type:
- Land
- Sq.Ft.:
- n/a
- Status:
- Active
- Beds:
- n/a
- Lot size:
- 2.51 Acres
- Baths:
- MLS#:
- 202400628
ADDITIONAL INFORMATION
Sierra Vista Subdivision is a 23-lot development near Los Campanas, and was approved by the board of county on August 8, 2023. These are some of the most spectacular view lots that you have ever seen. The final plat is due to be recorded within the next 30 days. The listing and offer to sell lots are subject to the recording of the plat. Reserve your lot now. The tax ID is not correct, the correct ID number will be issued when the plat is recorded.
- Type:
- Land
- Sq.Ft.:
- n/a
- Status:
- Active
- Beds:
- n/a
- Lot size:
- 2.5 Acres
- Baths:
- MLS#:
- 202400624
ADDITIONAL INFORMATION
Sierra Vista Subdivision is a 23-lot development near Los Campanas, and was approved by the board of county on August 8, 2023. These are some of the most spectacular view lots that you have ever seen. The final plat is due to be recorded within the next 30 days. The listing and offer to sell lots are subject to filing of the plat. Reserve your lot now. The tax ID is not correct. The correct number will be issued when the plat is recorded.
$1,425,000
161 San Marcos Loop Santa Fe, NM 87508
- Type:
- Single Family
- Sq.Ft.:
- 2,611
- Status:
- Active
- Beds:
- 3
- Lot size:
- 12.51 Acres
- Year built:
- 2006
- Baths:
- 3.00
- MLS#:
- 202400596
- Subdivision:
- Rancho San Marcos
ADDITIONAL INFORMATION
Enjoy 360° views of Ortiz and Sangres Mountains, Cerrillos Hills from this 1-Level, 2434 sq. ft. 3 Bedrooms, 3 Baths Pueblo-style home and horse property on 12.64 acres: Guest house, detached, 354 sq. ft. 1 bedroom 1 bath; Horse Barn/ Out building , 1824 sq. ft., all in Rancho San Marcos, a private gated horse trail riding community. Permitted building plans for custom built construction available. Primary Bath has full-size jet tub; Separate Family Room; Chef's Kitchen has granite countertops, island, custom-built cabinets; Separate Dining Room; custom and recessed lighting; Hand-troweled diamond plaster finish walls with lighted nichos; 4 Fireplaces, Kiva, Shepard style; Pella Windows at high and low walls; Oversized vigas; Ceramic tile and colored concrete floors; Outside living includes large portal with Spanish corbels, latillas and colored cement floors, large Kiva fireplace; flagstone and river-rock flower-lined patio, stucco privacy wall with archways, wall windows, draped in grapevines. Native Xeriscape grounds are drought-resistant plantings, mature fruit trees and piñon trees fed by an underground automatic drip irrigation system. Horse Stable/ Barn outbuildings beautifully kept and customized; Heated 3-car garage, finished walls; wash sink area. Make 161 San Marcos Loop Yours Today!
$636,520
6180 Geo Park Way Santa Fe, NM 87507
- Type:
- Single Family
- Sq.Ft.:
- 1,993
- Status:
- Active
- Beds:
- 3
- Lot size:
- 0.16 Acres
- Year built:
- 2024
- Baths:
- 2.00
- MLS#:
- 202400583
ADDITIONAL INFORMATION
Open, airy 3 bedroom one story in the new community of Geopark. Vaulted ceiling in living room and 9' ceilings throughout. Walk in pantry. Separate laundry room. All bedrooms are spacious. Large back patio off living room with glass sliders. Kitchen has island. 2 car garage. Solid granite in kitchen and baths with 4' backsplash. Wood shelving in all closets with wood rods. Energy efficient LG appliance package includes SS gas range, dishwasher, microwave and SxS refrigerator. Tile floors in entry, kitchen and laundry room in addition to dining area and bathrooms. 2" faux wood blinds. This lovely home is also rated silver level of green efficiency with dual paned windows, energy efficient gas furnace and much more. Come visit the community and meet with Twilight's onsite sales staff to introduce to all the other features this fine home has to offer.
$199,000
16 Calle Raquel Santa Fe, NM 87508
- Type:
- Land
- Sq.Ft.:
- n/a
- Status:
- Active
- Beds:
- n/a
- Lot size:
- 14.19 Acres
- Baths:
- MLS#:
- 202400275
- Subdivision:
- Rancho San Marcos
ADDITIONAL INFORMATION
With over 14 view-filled acres in the desirable, gated Rancho San Marcos Equestrian Community this lot is ready for your vision! Easy access to utilities with a private well, level building sites, and direct access to the community trail system this parcel is a rare opportunity to acquire a beautiful piece of land in a neighborhood that hasn't had any vacant land available for purchase in over 2 years. Take a look today!
- Type:
- Condo
- Sq.Ft.:
- 2,409
- Status:
- Active
- Beds:
- 2
- Lot size:
- 0.03 Acres
- Year built:
- 2000
- Baths:
- 2.00
- MLS#:
- 202400578
ADDITIONAL INFORMATION
Situated within the confines of the Granaries Compound, the central beige colored structure, meticulously constructed by L.D. Burke III, stands as an expansive live/work condominium boasting C-2 zoning and plenty of potential. Conveniently located near Cerrillos Road and St. Michael’s Drive, the compound offers easy proximity to diverse dining options, shopping hubs, and entertainment venues. The lower level unfolds into a spacious area with well-defined walls, abundant windows, and a lofty ceiling. Featuring large double doors, this versatile space is ideal for artists, craftsmen, or even as a comfortable living area, adaptable to a myriad of uses. Complete with a full bathroom, kitchen, and closet, this level opens up to a charming outdoor patio. Distinctly separated from the lower level, the upper space on the second floor has its own entrance and loft. Equipped with a kitchen featuring full-size appliances, a full bathroom, mechanical room, and closet, this level adds to the functional layout of the condominium. Ascending to the oversized third-floor loft is a journey facilitated by a circular staircase, allowing for an abundance of natural light to cascade through all three levels. Notably, one end of the staircase remains open with a half wall, allowing the light to gently descend to the levels below. The possibilities within this unique space are as expansive as the design itself.
- Type:
- Land
- Sq.Ft.:
- n/a
- Status:
- Active
- Beds:
- n/a
- Lot size:
- 34 Acres
- Baths:
- MLS#:
- 202400540
ADDITIONAL INFORMATION
This is a fantastic opportunity to purchase a 40 acre estate lot in the gated subdivision of Longview. Majestic view of the Galisteo Basin, the Sandias and Manzano Moutain ranges in addition to scenic window of the Jemez Mountains. There are numerous panoramic building sites to build an estate, create a family compound or subdivide into multiple residential lots. Nestled against the eastern foothills this is an extremely unique opportunity for the buyer searching for an estate lot or a high-end development.
$685,000
0 Longview Drive Santa Fe, NM 87505
- Type:
- Land
- Sq.Ft.:
- n/a
- Status:
- Active
- Beds:
- n/a
- Lot size:
- 60.44 Acres
- Baths:
- MLS#:
- 202400539
ADDITIONAL INFORMATION
This is a fantastic opportunity to purchase a 60.441 acre estate lot in the gated subdivision of Longview. Majestic view of the Galisteo Basin, the Sandias and Manzano Moutain ranges in addition to scenic window of the Jemez Mountains. There are numerous panoramic building sites to build an estate, create a family compound or subdivide into multiple residential lots. Nestled against the eastern foothills this is an extremely unique opportunity for the buyer searching for an estate lot or a high-end development.

Santa Fe Real Estate
The median home value in Santa Fe, NM is $647,000. This is higher than the county median home value of $490,000. The national median home value is $338,100. The average price of homes sold in Santa Fe, NM is $647,000. Approximately 55.34% of Santa Fe homes are owned, compared to 31.49% rented, while 13.18% are vacant. Santa Fe real estate listings include condos, townhomes, and single family homes for sale. Commercial properties are also available. If you see a property you’re interested in, contact a Santa Fe real estate agent to arrange a tour today!
Santa Fe, New Mexico has a population of 86,935. Santa Fe is more family-centric than the surrounding county with 24.25% of the households containing married families with children. The county average for households married with children is 23.22%.
The median household income in Santa Fe, New Mexico is $61,990. The median household income for the surrounding county is $64,423 compared to the national median of $69,021. The median age of people living in Santa Fe is 44 years.
Santa Fe Weather
The average high temperature in July is 86.1 degrees, with an average low temperature in January of 18.1 degrees. The average rainfall is approximately 15.1 inches per year, with 26.2 inches of snow per year.
