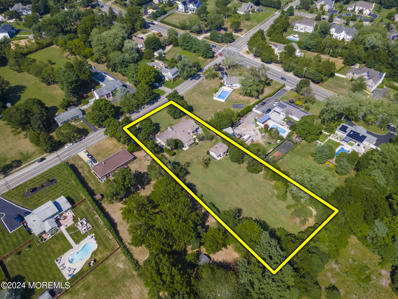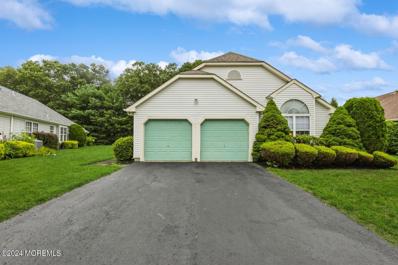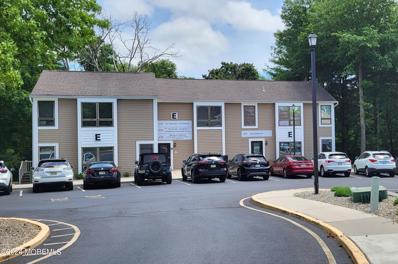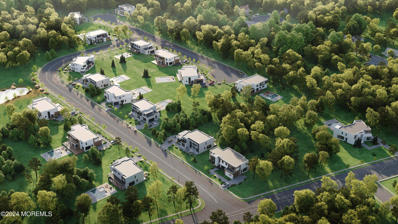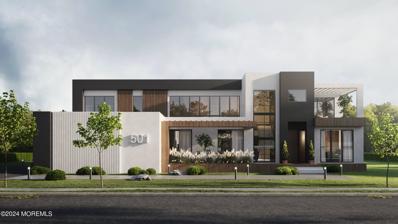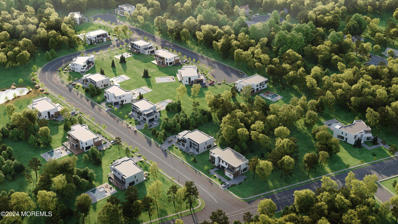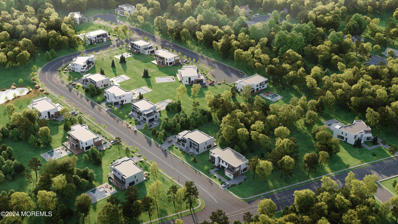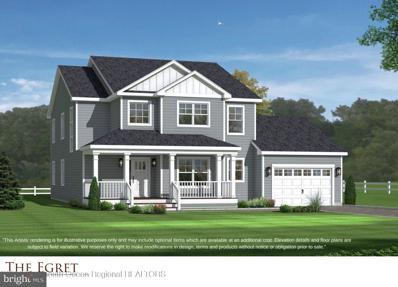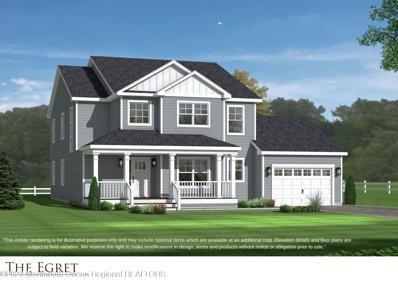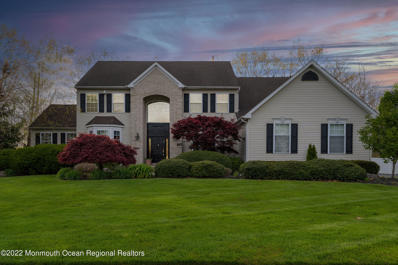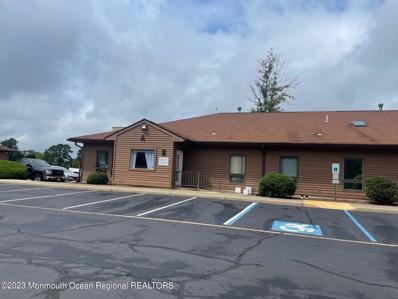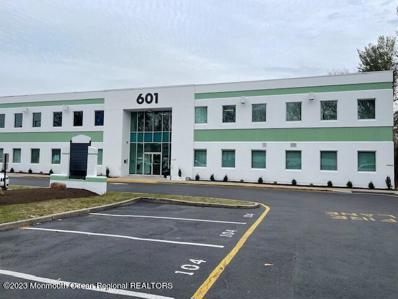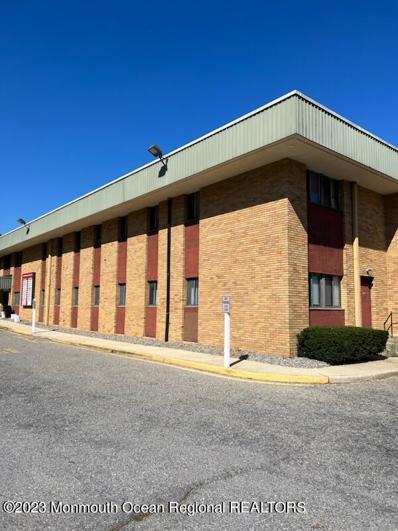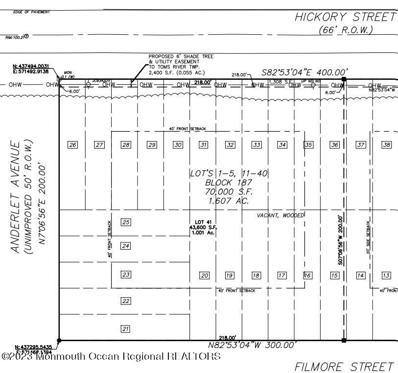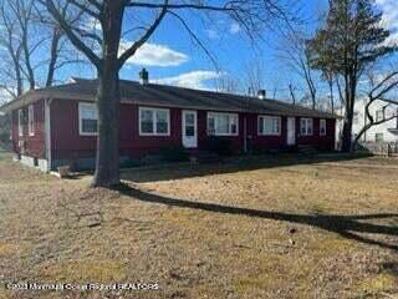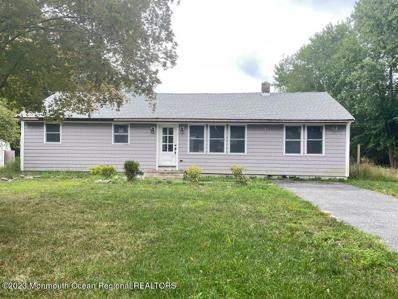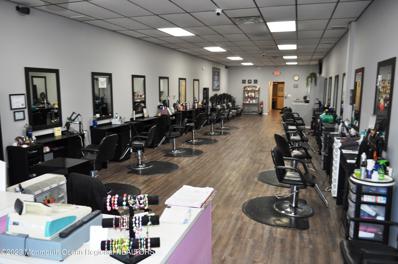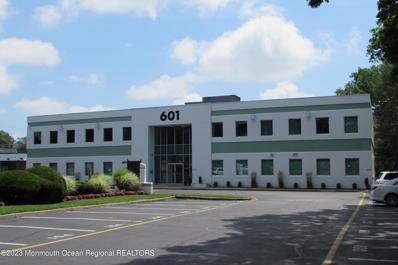Toms River NJ Homes for Rent
$1,695,000
1763 Todd Road Toms River, NJ 08755
- Type:
- Single Family
- Sq.Ft.:
- n/a
- Status:
- Active
- Beds:
- 5
- Lot size:
- 2.8 Acres
- Year built:
- 1971
- Baths:
- 4.00
- MLS#:
- 22423903
- Subdivision:
- Todd Rd
ADDITIONAL INFORMATION
2.80 Acres in Toms River! This Custom Colonial offers 5 beds, 3.5 baths and is on a large, Private lot. When you enter this home, you're greeted with beautiful marble floors and spiral staircase. A small office is conveniently located off the foyer. The home has been updated with a state-of-the-art kitchen and brand-new stainless-steel appliance package. This sunny kitchen looks over your park-like backyard and offers 2 sinks, 2 separate stoves, plenty of storage and a nook for quick meals. Also, on the first floor is a living room with a fireplace, formal dining room, a sunken den with a fireplace, 1/2 bath, separate laundry room and screened in porch with woodstove. The finished basement has a bar, lounge with fireplace and full bathroom. The large, private backyard has a Heated Inground pool, detached 2-Car garage and a 2-Story Barn that can be outfitted as an office, music studio or possible in-law suite for weekend guests. There is even parking for 10+ vehicles!
- Type:
- Other
- Sq.Ft.:
- 2,458
- Status:
- Active
- Beds:
- 2
- Lot size:
- 0.16 Acres
- Year built:
- 1990
- Baths:
- 3.00
- MLS#:
- 22423852
- Subdivision:
- Grnbriar Wdlnds
ADDITIONAL INFORMATION
Welcome to Greenbriar Woodlands, and active community at the Jersey Shore. As you enter this Lexington II model, you will notice the open floor plan, and cathedral ceilings. Two master bedrooms each having their own bathrooms with double sinks, stand-up showers, walk in closet and bathtubs. Curl up with a good book in the upstairs loft or make it a home office. The large family room and bonus den with a wet bar makes great for entertaining! Swimming, golfing, fitness or gathering at the clubhouse for entertainment with friends. This community has it all, make it your home today!
- Type:
- Single Family
- Sq.Ft.:
- 2,826
- Status:
- Active
- Beds:
- 4
- Lot size:
- 0.98 Acres
- Year built:
- 1994
- Baths:
- 3.00
- MLS#:
- 22423660
ADDITIONAL INFORMATION
- Type:
- Single Family
- Sq.Ft.:
- 3,704
- Status:
- Active
- Beds:
- 3
- Lot size:
- 1.54 Acres
- Year built:
- 1973
- Baths:
- 3.00
- MLS#:
- 22419828
ADDITIONAL INFORMATION
Welcome to this one-of-a-kind custom ranch, nestled on over 1.5 acres of beautifully cleared land. Offering 3-4 bedrooms, 3 full bathrooms, and a versatile mother/daughter suite, this home spans over 3,700 square feet of elegant living space. Inside, you'll be captivated by the custom 2x3 solid hardwood inlaid flooring, intricate wood trim, crown moldings, recessed lighting, solid oak doors, and an abundance of natural light from multiple skylights. As you approach, a large natural brick driveway and walkway - capable of accommodating over five vehicles - welcomes you. The low-maintenance natural stone and stucco exterior adds a distinctive touch to the home's façade. Entering through custom solid oak double doors, you step into a foyer with a sunken formal living room on the right. This space flows seamlessly into the dining room, featuring a dual-sided electric stone fireplace, custom crown molding, and a large lattice window The main living/family room lies straight ahead, showcasing more custom hardwood flooring, beamed ceilings, and exquisite woodwork, trim, and crown moldings. The room opens to a spacious kitchen equipped with stunning solid cherry wood cabinetry, stained glass upper cabinets, ample counter space, two sinks, a double wall oven, a SubZero side-by-side refrigerator with cherry wood clad doors, a large skylight framed by custom wood molding, an induction stove top, and a stainless steel dishwasher installed just four years ago. Adjacent to the kitchen is a large custom pantry, featuring floor-to-ceiling solid cherry wood cabinet doors, ideal for all your storage needs. The expansive 679-square-foot great room at the back of the house is perfect for family gatherings and entertaining. This room boasts beamed ceilings, custom trim and crown moldings, a large gas fireplace, recessed and wall lighting, storage closets, a feature window overlooking the park-like backyard, and two access doors to the outdoor space. On the right wing of the house, you'll find a large workshop/office area, a convenient laundry room, and a 520-square-foot mother/daughter suite. This suite includes a living room, full kitchen, full bathroom, and a loft that could serve as a fourth bedroom, with direct access to the attic. The left wing houses the unique primary suite, a truly spacious and light-filled retreat. The main bedroom area features custom hardwood flooring and trim work, a convenient closet, an en-suite bathroom, and access to a private patio through glass French doors. Downstairs, a versatile den offers space for an office, craft room, or nursery, complete with a custom walk-in closet with rotating hanging units and a suitcase closet. The upstairs library provides access to a private deck, adding even more living space to this exceptional suite. Completing the left wing are two additional bedrooms and a large full bathroom with an oversized walk-up soaking tub. Step outside to a private, well-maintained, and landscaped park-like backyard. An 800-square-foot drive-through auxiliary building, matching the architectural style of the main house, offers ample space for a workshop or storage, complete with electricity and remote access to the upper storage area. The backyard also features an orchard with apple, peach, and cherry trees, decorative brick divider walls, continuous concrete curbing around all landscaping, and natural boundary plantings for added privacy. Noteworthy features include a 3-zone air conditioning system (with two zones upgraded just four months ago), a 4-zone hot water baseboard system with a new gas boiler and 40-gallon water heater installed in November 2023, a city water sleeved hookup installed one year ago, two new rear metal exterior doors, underground cable installed for main electric hookup, no-step wheelchair access, vinyl-clad insulated windows, a well for front yard hose connections, transferable termite control treatment, and PVC and CPVC piping for all water systems. This truly exceptional home is ready for its next owners. With close proximity to local schools, shopping, parks, highways, and beaches, this is an opportunity you don't want to miss - make this house your home today!
- Type:
- Other
- Sq.Ft.:
- 1,727
- Status:
- Active
- Beds:
- 2
- Lot size:
- 0.17 Acres
- Year built:
- 1997
- Baths:
- 2.00
- MLS#:
- 22423191
- Subdivision:
- Lake Ridge
ADDITIONAL INFORMATION
This Devon model is a spacious and inviting 2 Bedroom, 2 Bath home that will captivate you with its elegant features. WHATS SPECIAL: This home offers a new A/C unit updated in 2024; new roof in May 2024; new hot water heater; custom window treatments. The Living Room boasts high cathedral-style ceilings, creating an airy and expansive atmosphere. The Eat-in Kitchen features a center island/breakfast bar, a cozy breakfast nook, and a separate dining room, perfect for hosting gatherings. Step outside to your private patio backing up to woods providing a tranquil retreat right in your backyard. A convenient Laundry/utility room with shelving adds to the home's practicality. Lake Ridge offers an array of amenities including indoor and outdoor pools, a fitness center, pickleball courts, a library, a billiards room, a community bus, and numerous social clubs and activities. Enjoy low HOA fees and the peace of mind provided by 24-hour guarded/gated entry. All this is situated in a prime location, just minutes from shopping, restaurants, beaches, and major highways, including the Garden State Parkway. Please note that the grass has been enhanced for marketing purposes. Room measurements are approximate.
$118,500
218 Serene Way Toms River, NJ 08755
- Type:
- Other
- Sq.Ft.:
- n/a
- Status:
- Active
- Beds:
- 2
- Baths:
- 1.00
- MLS#:
- 22420040
- Subdivision:
- Homestead Run
ADDITIONAL INFORMATION
Welcome to Homestead Run, a 55+ adult community that offers affordable living with all the amenities you could ask for. This charming 2 bedroom home sits on a nice corner lot & is completely updated & turnkey. Enjoy relaxing in the enclosed sun porch, patio & take advantage of the carport & large shed for storage. The home features a newer furnace, A/C, hot water heater, electrical system, windows, appliances, bathroom, kitchen, carpet & More. Spend your summer days lounging by the pool & enjoying the community atmosphere. Don't miss out on this fantastic opportunity to live in comfort and style at Homestead Run!
$1,495,000
228 Medjay Lane Toms River, NJ 08755
- Type:
- Single Family
- Sq.Ft.:
- n/a
- Status:
- Active
- Beds:
- 5
- Lot size:
- 1.01 Acres
- Baths:
- 3.00
- MLS#:
- 22419449
- Subdivision:
- Whitesv Meadows
ADDITIONAL INFORMATION
ABOLUTELY BEAUTIFUL!! 5 BR/2.5BA/DEN/CONSERVATORY/GOURMET ALL REMODELED KITCHEN, 2 OVENS, 2 SINKS. KITCHEN OVERLOOKS BEAUTIFUL FAMILY ROOM WITH GRANITE FIREPLACE. CROWN MOLDING THROUGHOUT. CATHEDRAL CEILINGS, 2 ZONE HEAT AND CENTRAL AIR. FINISHED BASEMENT WITH LARGE LAUNDRY ROOMIN BASEMENT, ALSO, MUD ROOM OFF OF KITCHEN. PROFESSIONAL LANDSCAPING WITH SPRINKLER SYSTEM. ALUMINUM FENCED IN YARD/INGROUND POOL WITH CHILDPROOF FENCING INCLUDED. TREX DECK, PAVERS. 2 SHEDS. SECURITY SYSTEM WITH 62 ZONES. BASKETBALL COURT. PELLA WINDOWS AND RECESSED LIGHTING. BEAUTIFUL TREE LINED STREET, PRIVATE SURROUNDINGS. RESORT LIKE BACKYARD OASIS! SO MUCH MORE! BRING YOUR SPECIAL BUYER AND THEY WON'T BE DISAPPOINTED!
- Type:
- Single Family
- Sq.Ft.:
- 1,099
- Status:
- Active
- Beds:
- 3
- Lot size:
- 0.3 Acres
- Year built:
- 1942
- Baths:
- 1.00
- MLS#:
- 22419431
ADDITIONAL INFORMATION
Excellent Building Opportunity, Currently has a small home on the property that's ready to be expanded for the new homes in the Neighborhood. It's a tare down.
- Type:
- Office
- Sq.Ft.:
- 920
- Status:
- Active
- Beds:
- n/a
- Lot size:
- 0.01 Acres
- Year built:
- 1986
- Baths:
- MLS#:
- 22419470
ADDITIONAL INFORMATION
Medical / Professional Office condominium for sale. First floor unit - 920 square feet office plus 480 square feet basement storage; only building in the Commons with secure basement space. Ideally located near RWJ/St. Barnabas Community Medical Center Hospital and 1/4 mile from GSP exit 82. Features 2 Exam Rooms, 2 Bathrooms, 1 large Exam Room/Office, Admin area, Reception/Waiting room. 2024 current condo fee is $870/month.
- Type:
- Other
- Sq.Ft.:
- 1,689
- Status:
- Active
- Beds:
- 2
- Lot size:
- 0.14 Acres
- Year built:
- 1995
- Baths:
- 2.00
- MLS#:
- 22416034
- Subdivision:
- Lake Ridge
ADDITIONAL INFORMATION
MOVE RIGHT IN THIS BEAUTIFULLY REFRESHED AND WELL CARED FOR CAMBRIDGE I WITH A 4 SEASON SUNROOM/DEN ON A PREMIUM LOT WITH A PRIVATE REAR YARD ~ QUICK CLOSING POSSIBLE ~ CLOSE TO THE CLUBHOUSE ~ NEW ROOF (2019) BRAND NEW ENGINEERED HARDWOOD FLOORS THROUGHOUT THE HOME (2020) ~ HOUSE WAS PROFESSIONALLY PAINTED ~ FURNACE AND A/C APPROX. 6 YEARS YOUNG ~ LIVING ROOM OFFERS CATHEDRAL CEILINGS WITH FRENCH DOORS WHICH LEAD TO THE ADJACENT SUNROOM WITH CATHEDRAL CEILINGS AND FAN ~ DINING ROOM WITH DOUBLE WINDOWS ~ UPDATED EAT IN KITCHEN WITH HARDWOOD FLOORS, BREAKFAST NOOK WITH BAY WINDOWS, CEILING FAN, CENTER ISLAND WITH BAR SEATING AND A NEWER PENDANT LIGHT~ PAINTED CABINETS, GRANITE COUNTER TOPS, NEWER HIGH END SINK AND FAUCET, THE MICROWAVE, REFRIGERATOR, STOVE AND DISHWASHER WERE ALL REPLACED MASTER BEDROOM WITH CATHEDRAL CEILINGS, FAN, TWO DOUBLE CLOSETS, AN 8 x 8 SITTING ALCOVE, AN ENSUITE BATH WITH A DOUBLE STALL SHOWER AND A LINEN CLOSET ~ GUEST BEDOOM WITH A DOUBLE CLOSET ~ GUEST BATH WITH A TUB AND LINEN CLOSET ~ LAUNDRY ROOM WITH SPEED QUEEN WASHER AND DRYER ~ GARAGE WITH PULL DOWN STAIRS FOR ATTIC STORAGE ~ LAKE RIDGE IS A GATED ACTIVE ADULT COMMUNITY WHICH OFFERS LOW HOA FEES, LOW TAXES, A HEATED INDOOR POOL WHICH IS OPEN ALL YEAR, AN OUTDOOR POOL, A FITNESS CENTER, TENNIS AND PICKLEBALL COURTS, ZUMBA, AEROBICS, YOGA, BOWLING, BRIDGE, BOCCE, DANCE, MAHJONGG, CARD ROOMS, BILLIARDS ROOM, SOCIAL ROOM, LIBRARY, COMMUNITY BUS FOR SHOPPING, MANY SOCIAL CLUBS, MULTI DAY TRAVEL CLUB, SO MUCH MORE AND SOMETHING FOR EVERYONE ~ TRULY A MUST SEE HOME ~ COME JOIN US AND HAVE FUN!
- Type:
- Land
- Sq.Ft.:
- n/a
- Status:
- Active
- Beds:
- n/a
- Lot size:
- 0.56 Acres
- Baths:
- MLS#:
- 22416839
- Subdivision:
- Palm Estates
ADDITIONAL INFORMATION
Choose your Lot, choose a Model & Bring your Builder Modern Luxury, Engineered to Endure - Welcome to Palm Estates, Toms Rivers Newest Luxury Development in the heart of North Dover. Crafted by the award-winning HHDESIGNERS, Palm Estates is a prime location for everything you need & want. Begin by selecting from 18 exclusive lots (ranging from .554 AC-1.635 AC) available in the serene Palm Estates. You may then choose from a range of models designed by HHDESIGNERS, or opt to build using your personalized plans. Determine the builder who best aligns with your vision and requirements and watch your vision come to life. Close to kosher markets, dining options, State Parks and the beautiful beaches of the Jersey Shore this is the perfect location to build your dream home and grow your family. Discover a new standard of living at Palm Estates. Est. delivery Spring 2025.
- Type:
- Land
- Sq.Ft.:
- n/a
- Status:
- Active
- Beds:
- n/a
- Lot size:
- 0.74 Acres
- Baths:
- MLS#:
- 22416837
- Subdivision:
- Palm Estates
ADDITIONAL INFORMATION
Choose your Lot, choose a Model & Bring your Builder Modern Luxury, Engineered to Endure - Welcome to Palm Estates, Toms Rivers Newest Luxury Development in the heart of North Dover. Crafted by the award-winning HHDESIGNERS, Palm Estates is a prime location for everything you need & want. Begin by selecting from 18 exclusive lots (ranging from .554 AC-1.635 AC) available in the serene Palm Estates. You may then choose from a range of models designed by HHDESIGNERS, or opt to build using your personalized plans. Determine the builder who best aligns with your vision and requirements and watch your vision come to life. Close to kosher markets, dining options, State Parks and the beautiful beaches of the Jersey Shore this is the perfect location to build your dream home and grow your family. Discover a new standard of living at Palm Estates. Est. delivery Spring 2025.
- Type:
- Land
- Sq.Ft.:
- n/a
- Status:
- Active
- Beds:
- n/a
- Lot size:
- 1.24 Acres
- Baths:
- MLS#:
- 22416791
- Subdivision:
- Palm Estates
ADDITIONAL INFORMATION
Choose your Lot, choose a Model & Bring your Builder Modern Luxury, Engineered to Endure - Welcome to Palm Estates, Toms Rivers Newest Luxury Development in the heart of North Dover. Crafted by the award-winning HHDESIGNERS, Palm Estates is a prime location for everything you need & want. Begin by selecting from 18 exclusive lots (ranging from .554 AC-1.635 AC) available in the serene Palm Estates. You may then choose from a range of models designed by HHDESIGNERS, or opt to build using your personalized plans. Determine the builder who best aligns with your vision and requirements and watch your vision come to life. Close to kosher markets, dining options, State Parks and the beautiful beaches of the Jersey Shore this is the perfect location to build your dream home and grow your family. Discover a new standard of living at Palm Estates. Est. delivery Spring 2025.
- Type:
- Land
- Sq.Ft.:
- n/a
- Status:
- Active
- Beds:
- n/a
- Lot size:
- 0.62 Acres
- Baths:
- MLS#:
- 22416789
- Subdivision:
- Palm Estates
ADDITIONAL INFORMATION
Choose your Lot, choose a Model & Bring your Builder Modern Luxury, Engineered to Endure - Welcome to Palm Estates, Toms Rivers Newest Luxury Development in the heart of North Dover. Crafted by the award-winning HHDESIGNERS, Palm Estates is a prime location for everything you need & want. Begin by selecting from 18 exclusive lots (ranging from .554 AC-1.635 AC) available in the serene Palm Estates. You may then choose from a range of models designed by HHDESIGNERS, or opt to build using your personalized plans. Determine the builder who best aligns with your vision and requirements and watch your vision come to life. Close to kosher markets, dining options, State Parks and the beautiful beaches of the Jersey Shore this is the perfect location to build your dream home and grow your family. Discover a new standard of living at Palm Estates. Est. delivery Spring 2025.
$759,000
6 Patrick Court Toms River, NJ 08755
- Type:
- Single Family
- Sq.Ft.:
- 2,594
- Status:
- Active
- Beds:
- 4
- Lot size:
- 0.23 Acres
- Year built:
- 2024
- Baths:
- 3.00
- MLS#:
- NJOC2025214
- Subdivision:
- None Available
ADDITIONAL INFORMATION
Stone Hill at Toms River! Construction has started on this Egret model but there is still time to pick your kitchen, colors and flooring! This model offers open living space and a Full Superior Wall Basement w/ 9 ft ceilings! This model offers 2594 SF of living space, 4 bedrooms & 2.5 bathrooms. Interior luxury finishes include Kohler fixtures & faucets, granite counters, wood cabinetry, hardwood and ceramic tile flooring, 9 ft ceilings, stainless steel appliances. 10-year home builder warranty. Call today to start your New Beginning here at Stone Hill at Toms River!
$759,000
6 Patrick Court Toms River, NJ 08755
- Type:
- Single Family
- Sq.Ft.:
- 2,594
- Status:
- Active
- Beds:
- 4
- Lot size:
- 0.23 Acres
- Year built:
- 2024
- Baths:
- 3.00
- MLS#:
- 22410219
- Subdivision:
- Stonehill@Toms River
ADDITIONAL INFORMATION
Stone Hill at Toms River! Construction has started on this Egret model but there is still time to pick your kitchen, colors and flooring! This model offers open living space and a Full Superior Wall Basement w/ 9 ft ceilings! This model offers 2594 SF of living space, 4 bedrooms & 2.5 bathrooms. Interior luxury finishes include Kohler fixtures & faucets, granite counters, wood cabinetry, hardwood and ceramic tile flooring, 9 ft ceilings, stainless steel appliances. 10-year home builder warranty. Call today to start your New Beginning here at Stone Hill at Toms River! Room sizes are approximate! Please note: Pictures are from a previously closed home & is shown w/ interior & exterior upgrades. Lot Premiums may apply.
$1,650,000
140 Newington Lane Toms River, NJ 08755
- Type:
- Single Family
- Sq.Ft.:
- n/a
- Status:
- Active
- Beds:
- 5
- Year built:
- 2001
- Baths:
- 4.00
- MLS#:
- 22402848
- Subdivision:
- Hamptons @ Ndov
ADDITIONAL INFORMATION
Immaculate, North Dover colonial that offers 3510sqft of living space on top two levels plus a full, 878 fully finished, walkout, basement with kitchen, full bath, storage. Two story foyer and family room viewed by 2nd floor bridge. Walk out of the basement through a double french door to the back yard that offers privacy of a wooded conservation area, beautiful Inground pool, paver stepped walkway to main level. Notice the fine detail in the molding in every room, the living room built in bookcase and window bench, large conservatory with hardwood flooring, recessed lighting, large windows. Brick Front with mature landscaping. Schedule your showing today!
- Type:
- Office
- Sq.Ft.:
- 2,522
- Status:
- Active
- Beds:
- n/a
- Lot size:
- 0.06 Acres
- Baths:
- MLS#:
- 22400145
- Subdivision:
- None
ADDITIONAL INFORMATION
2,550 SF Medical /Professional office condo for sale in the Toms River Professional Center on Route 37 West. Features 8-9 exam rooms; 3-4 offices/treatment, procedure rooms; waiting room; admin area; lab / nurses station; and 2 bathrooms. Ample onsite parking. Direct proximity to HC @ Berkeley Adult communities comprised of +/- 13,000 adult community homes. 1.5 miles to Garden State parkway and RWJ -Barnabas / Community Medical Center Hospital. Zoned RHB - Rural Highway Business. Currently leased for 1 year
- Type:
- Office
- Sq.Ft.:
- n/a
- Status:
- Active
- Beds:
- n/a
- Lot size:
- 0.02 Acres
- Baths:
- MLS#:
- 22331346
ADDITIONAL INFORMATION
Medical / Professional office condominium located just east of RWJ/Barnabas / Community Medical Center Hospital, and just outside of Holiday City and Silver Ridge Park Adult Communities with over 13,000 homes. The unit is 3,897 sq ft for sale on the ground floor with handicap access. Currently there are 4 exam rooms, 5 private offices (which can be exam rooms), nurses station, laboratory, large waiting room, conference room, break room, and 3 private bathrooms. The unit consists of 3 suites (100, 101 & 103). Ample onsite parking.
- Type:
- Office
- Sq.Ft.:
- n/a
- Status:
- Active
- Beds:
- n/a
- Lot size:
- 0.02 Acres
- Baths:
- MLS#:
- 22328954
- Subdivision:
- Toms River
ADDITIONAL INFORMATION
Great Opportunity - For Sale - 1,303 square foot medical office condominium -5 exam rooms, doctor's office,and lab room Zoned HMS - Hospital Medical Support located on the first floor. Conveniently located directly across the street from Community Medical Center and next to Health South Rehabilitation Center.
ADDITIONAL INFORMATION
Excellent Opportunity to Build Your Perfect Home. This One Acre Lot is Over 200 Feet Wide. Ideally Located in a Fast Growing Area. Very Suitable for a Large Home. Seller Financing Available!
- Type:
- Other
- Sq.Ft.:
- n/a
- Status:
- Active
- Beds:
- 6
- Lot size:
- 0.4 Acres
- Year built:
- 1955
- Baths:
- 2.00
- MLS#:
- 22324296
- Subdivision:
- None
ADDITIONAL INFORMATION
*** TWO RENTALS UNITS *** 3 BED 1 BATH IN EACH SIDE *** * 17,500 SQF PROPERTY ON RT 9 *** VERY WELL MAINTAINED *** RHB ZONE *** FULL BASEMENT *** OFF STREET PARKING *** EACH UNIT HAS BACK PORCH AND YARD *** CAN GET $6500 IN MONTHLY RENT *** KEEP AS RENTAL OR MAKE OFFICES *** GREAT OPPORTUNITY !!!
- Type:
- Single Family
- Sq.Ft.:
- 1,352
- Status:
- Active
- Beds:
- 3
- Lot size:
- 2 Acres
- Year built:
- 1962
- Baths:
- 2.00
- MLS#:
- 22324011
- Subdivision:
- None
ADDITIONAL INFORMATION
ATTN INVESTORS & DEVELOPERS! VALUE IS IN THE LAND!! POSSIBLE SUBDIVISION! JUST SHY OF 2 ACRES ZONED R-150 PUBLIC WATER & SEWER SOLD AS-IS (TRANSFER OF TITLE ONLY) BUYER TO DO THEIR OWN DUE DILIGENCE
ADDITIONAL INFORMATION
Excellent opportunity to acquire this prospering hair salon in a busy Toms River shopping plaza. This location was built with 12 hair stations, 3 wash stations and 7 dryers all kept in excellent condition. In addition there is a bathroom, storage area, employee kitchen and laundry. All inventory included. Currently open 5 days a week with large clientele and walk in customers. Priced for quick sale.
- Type:
- Office
- Sq.Ft.:
- 1,860
- Status:
- Active
- Beds:
- n/a
- Lot size:
- 0.04 Acres
- Year built:
- 1989
- Baths:
- MLS#:
- 22318502
ADDITIONAL INFORMATION
Medical /Professional Office Condominum located on Route 37 East , near RWJ Barnabas Community Medical Center and Holiday City and SIlver Ridge Adult communities. The suite is currently set up as a dermotology practice, it consists of 4 exam rooms, labratory, reception / waiting area, business office. The office is on the 1st floor allowing for easy access.

All information provided is deemed reliable but is not guaranteed and should be independently verified. Such information being provided is for consumers' personal, non-commercial use and may not be used for any purpose other than to identify prospective properties consumers may be interested in purchasing. Copyright 2024 Monmouth County MLS
© BRIGHT, All Rights Reserved - The data relating to real estate for sale on this website appears in part through the BRIGHT Internet Data Exchange program, a voluntary cooperative exchange of property listing data between licensed real estate brokerage firms in which Xome Inc. participates, and is provided by BRIGHT through a licensing agreement. Some real estate firms do not participate in IDX and their listings do not appear on this website. Some properties listed with participating firms do not appear on this website at the request of the seller. The information provided by this website is for the personal, non-commercial use of consumers and may not be used for any purpose other than to identify prospective properties consumers may be interested in purchasing. Some properties which appear for sale on this website may no longer be available because they are under contract, have Closed or are no longer being offered for sale. Home sale information is not to be construed as an appraisal and may not be used as such for any purpose. BRIGHT MLS is a provider of home sale information and has compiled content from various sources. Some properties represented may not have actually sold due to reporting errors.
Toms River Real Estate
The median home value in Toms River, NJ is $438,300. This is lower than the county median home value of $458,600. The national median home value is $338,100. The average price of homes sold in Toms River, NJ is $438,300. Approximately 74.09% of Toms River homes are owned, compared to 17.85% rented, while 8.06% are vacant. Toms River real estate listings include condos, townhomes, and single family homes for sale. Commercial properties are also available. If you see a property you’re interested in, contact a Toms River real estate agent to arrange a tour today!
Toms River, New Jersey 08755 has a population of 88,926. Toms River 08755 is less family-centric than the surrounding county with 31.46% of the households containing married families with children. The county average for households married with children is 32.23%.
The median household income in Toms River, New Jersey 08755 is $81,945. The median household income for the surrounding county is $76,644 compared to the national median of $69,021. The median age of people living in Toms River 08755 is 42.8 years.
Toms River Weather
The average high temperature in July is 84.7 degrees, with an average low temperature in January of 22.8 degrees. The average rainfall is approximately 48.3 inches per year, with 15.35 inches of snow per year.



