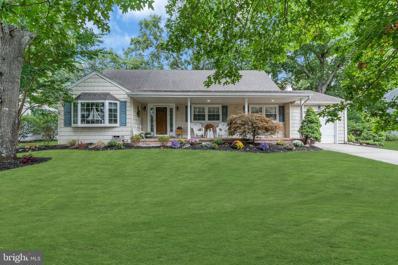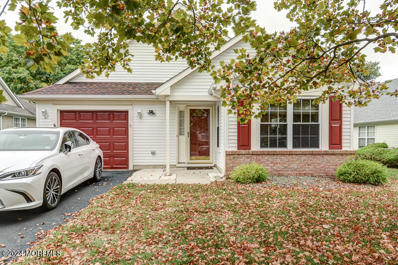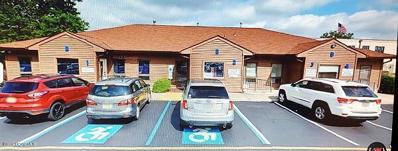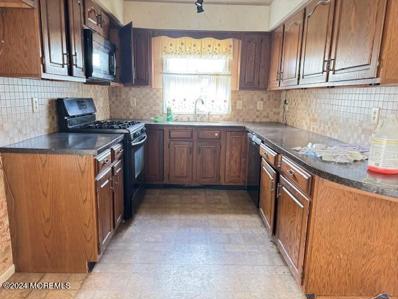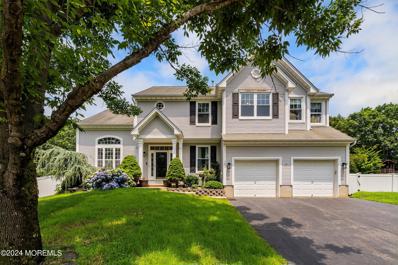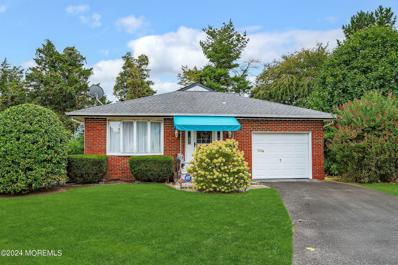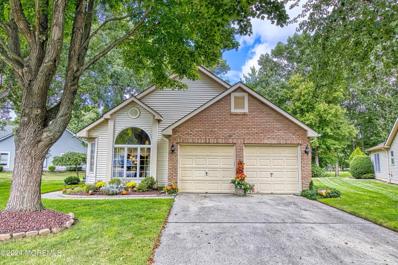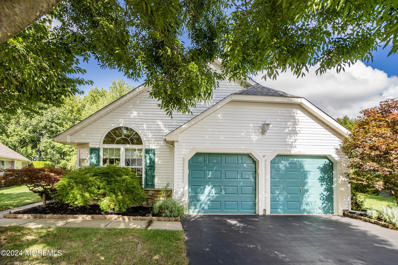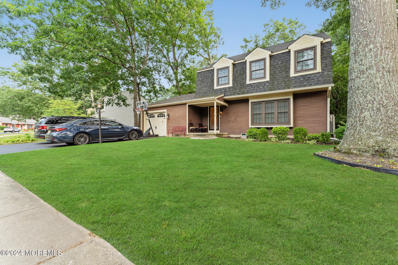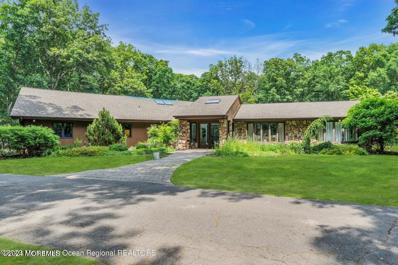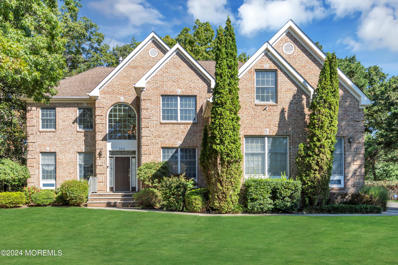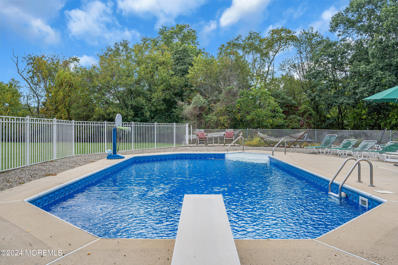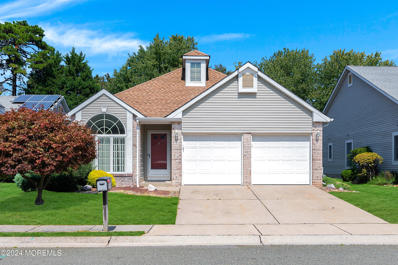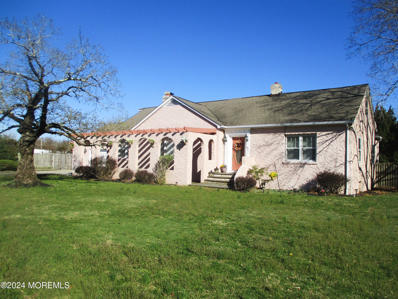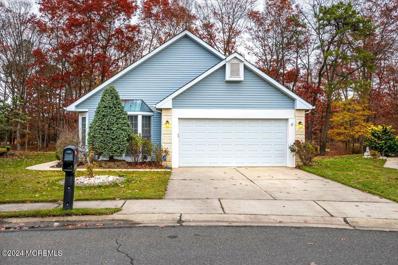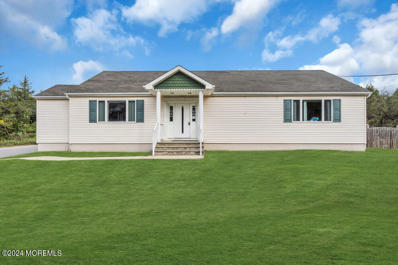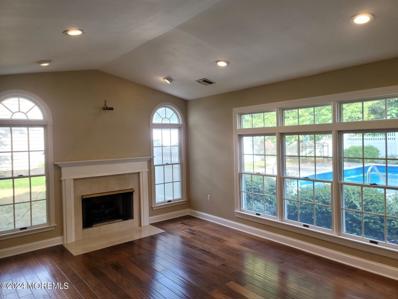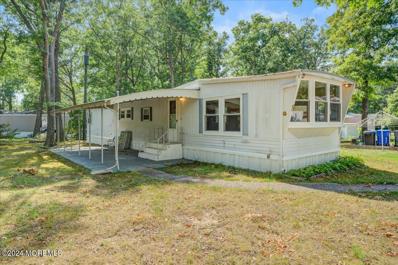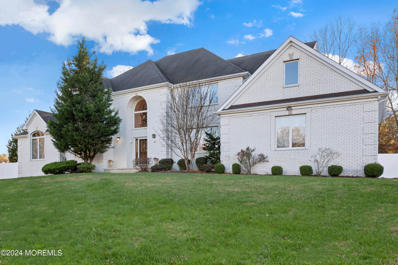Toms River NJ Homes for Rent
- Type:
- Single Family
- Sq.Ft.:
- 2,366
- Status:
- Active
- Beds:
- 5
- Lot size:
- 0.23 Acres
- Year built:
- 1966
- Baths:
- 3.00
- MLS#:
- NJOC2029128
- Subdivision:
- Oak Ridge Estates
ADDITIONAL INFORMATION
Beautiful 5-bedroom, 3-bath Cape Cod home located in the desirable Oak Ridge section of Toms River. This spacious home offers a living room, formal dining room, and a kitchen with Corian countertops and a breakfast bar. Enjoy the private, serene screened room just off the kitchen. The first floor includes 3 bedrooms, including the primary suite, plus an additional bath. Upstairs, you'll find 2 large bedrooms, a full bath, and two sitting areas. A full unfinished basement offers great potential. Features include gas heat, central air, and included appliances. Conveniently located near shopping, schools, medical facilities, and public transportation. Just a short drive from the beautiful beaches of the Jersey Shore and popular attractions, including Seaside Heights, Long Beach Island, local marinas, this home offers the perfect balance of suburban living and coastal charm!
- Type:
- Single Family
- Sq.Ft.:
- n/a
- Status:
- Active
- Beds:
- 4
- Lot size:
- 2.25 Acres
- Baths:
- 2.00
- MLS#:
- 22428349
ADDITIONAL INFORMATION
Charming 1,920 sq ft ranch home featuring 4 bedrooms and 2 baths. Enjoy Beautiful wooden floors, a spacious kitchen with an island, and an inviting living space. The property boasts a lovely front porch, a large backyard, and a full basement, ideal for storage or future projects. Includes a 2 car garage. Garage doors are 9 ft high ceilings so vans / trucks can easily get in. Additionally their is approximatley 2000 sq ft of storage space. Great for a contractor handyman. Located off River Avenue. this home offers both tranquility and easy access to nearby amenities- perfect for family living.
$1,040,000
1660 White Water Court Toms River, NJ 08755
- Type:
- Single Family
- Sq.Ft.:
- 2,240
- Status:
- Active
- Beds:
- 4
- Lot size:
- 0.51 Acres
- Year built:
- 1986
- Baths:
- 4.00
- MLS#:
- 22428231
- Subdivision:
- The Landings
ADDITIONAL INFORMATION
***BEAUTIFUL 4 BEDROOM COLONIAL *** SITUATED IN HIGHLY DESIRABLE NEIGHBORHOOD OF '' THE LANDINGS '' *** NEWER KITCHEN WITH GRANITE COUNTERTOPS AND HARDWOOD FLOORING *** BIG FAMILY ROOM WITH BRICK FIREPLACE *** FINISHED BASEMENT *** ATTACHED TWO CAR GARAGE *** AMAZING BACKYARD INCLUDES CUSTOM DECK,LARGE PATIO AREA AND INGROUND POOL ***
- Type:
- Other
- Sq.Ft.:
- 1,444
- Status:
- Active
- Beds:
- 2
- Lot size:
- 0.13 Acres
- Year built:
- 1998
- Baths:
- 2.00
- MLS#:
- 22428248
- Subdivision:
- Lake Ridge
ADDITIONAL INFORMATION
Welcome to Lake Ridge! Discover a lifestyle designed exclusively for adults, This community offers a resort peaceful atmosphere. Residents can enjoy a wide range of activities from social gatherings, fitness and outdoor recreation all within a secure gated community. This beautiful 2 bedroom / 2 full bathroom ranch style home features a walk in closet, large laundry room, spacious garage perfect for storage, a den room off the living room perfect for an office and an eat in kitchen with ceramic tile and granite counter top. A new lifestyle awaits!
- Type:
- Office
- Sq.Ft.:
- 1,072
- Status:
- Active
- Beds:
- n/a
- Lot size:
- 0.02 Acres
- Year built:
- 1988
- Baths:
- MLS#:
- 22427876
ADDITIONAL INFORMATION
Well maintained medical condo unit in the Toms River Professional Center on Rt. 37. Minutes to the GSP, Community Medical Center & RWJB Children's Hospital. Close to Holiday City with over 13,000 Senior Homes! A vestibule opens to a 200 sq ft waiting room with a check in window. A large 140 sq ft reception/work area fronts a hallway that leads to 3 exam rooms, each approx 70 sq ft. a 60 sq ft x-ray room, a large 90 sq ft business office, a copy room, and private restroom. The unit is equipped with a NEW AC UNIT! Perfect 1st or 2nd medical office. Don't rent space when you can own this affordable unit located close to the hospitals, parkway, and 1,000's of potential patients! Ready for your new or existing practice & success. Won't last long! See documents for dimensions. $534/month HOA
$320,000
1593 Alpen Lane Toms River, NJ 08755
- Type:
- Other
- Sq.Ft.:
- 1,554
- Status:
- Active
- Beds:
- 2
- Baths:
- 2.00
- MLS#:
- 22427670
- Subdivision:
- Grnbriar Wdlnds
ADDITIONAL INFORMATION
Princeton Model 2 bedroom 2 bath sold completely as is third party bank approval
- Type:
- Single Family
- Sq.Ft.:
- 3,134
- Status:
- Active
- Beds:
- 4
- Lot size:
- 0.38 Acres
- Year built:
- 2001
- Baths:
- 3.00
- MLS#:
- 22419224
- Subdivision:
- Walden Woods
ADDITIONAL INFORMATION
Welcome to your dream home! This beautifully renovated colonial in the highly desirable Walden Woods neighborhood offers a formal living room, a cozy family room, a playful playroom, a stunning 2-story dining room, and a spacious home office all on the first floor. Step outside to a fully fenced yard featuring a swing set, a refreshing pool, and plenty of grassy area for outdoor activities and relaxation. This home is perfect for both entertaining and everyday living.
$249,000
24 Petunia Way Toms River, NJ 08755
- Type:
- Other
- Sq.Ft.:
- 916
- Status:
- Active
- Beds:
- 2
- Lot size:
- 0.15 Acres
- Year built:
- 1972
- Baths:
- 1.00
- MLS#:
- 22427628
- Subdivision:
- Gardens Of Pp
ADDITIONAL INFORMATION
Welcome to the Gardens of Pleasant Plains 55+ community offering low taxes and low HOA fees. This 2 bedroom home sits on a cul-de-sac and offers open space living, newer bathroom, attached garage and nice outdoor living space area Conveniently located to shopping, restaurants and major roads. Beaches nearby!
- Type:
- Other
- Sq.Ft.:
- 1,827
- Status:
- Active
- Beds:
- 2
- Lot size:
- 0.2 Acres
- Year built:
- 1989
- Baths:
- 2.00
- MLS#:
- 22427562
- Subdivision:
- Grnbriar Wdlnds
ADDITIONAL INFORMATION
Welcome to Greenbriar Woodlands! you will feel like you have arrived home as soon as you enter this lovely 2 bedroom, 2 bath home located on a private cul-de-sac. The beautifully landscaped lot backs up to the community's golf course. A variety of trees and shrubs allows for plenty of privacy in the backyard. Or sit and enjoy nature from your 3 season room. This home is also one of the few residences in the community with a full Basement! Some other special features are a custom kitchen with detailed trim work and an inlaid wood floor. The primary bedroom has its own sitting area and a huge walk-in closet. The primary bathroom features a soaking tub.
- Type:
- Other
- Sq.Ft.:
- 2,677
- Status:
- Active
- Beds:
- 3
- Lot size:
- 0.18 Acres
- Year built:
- 1997
- Baths:
- 3.00
- MLS#:
- 22427550
- Subdivision:
- Lake Ridge
ADDITIONAL INFORMATION
LAKE RIDGE-ATTENDED GATED 55+ COMMUNITY FOR THE YOUNG AT HEART, PRESENTS A ONCE IN A LIFETIME OPPORTUNITY TO STEP INTO SERIOUS STYLE IN THIS HIGHLY DESIRABLE EXTENDED LAKE RIDGE II WITH ADDED YEAR ROUND 14.5' X 20' SUNROOM W/ANDERSEN WINDOWS, 8' SLIDING FRENCH DOOR-OPENING ONTO PAVER PATIO. PRIME OVERSIZED WOODED LOT, THE PERFECT LOCATION FOR ALL SEASONS. LIVING ROOM FRONT WINDOWS (replaced 2018), DINING ROOM W/BAY WINDOW, VAULTED CEILING, 3 BEDROOMS, 3 FULL BATHS, EIK W/BAY WINDOW, FAMILY (GREAT) ROOM FEATURES CATHEDRAL CEILING, WET BAR, GAS FIREPLACE & DIRECT ACCESS TO SUNROOM. PRIMARY BEDROOM W/CATHEDRAL CEILING, NEWLY INSTALLED PLANTATION SHUTTERS, PALLADIUM WINDOW (replaced 2018). PRIMARY BATH W/NEW QUARTZ COUNTERS, SECOND BEDROOM ON FIRST FLOOR (used as home office). GUEST BATH ON FIRST FLOOR (QUARTZ COUNTER) & LAUNDRY RM. SECOND LEVEL FEATURES BEDROOM, FULL BATH, STOCKED LIBRARY. HWBBH, CENTRAL VACUUM, SPRINKLER SYSTEM ON PRIVATE WELL, CALIFORNIA CLOSETS, CEILING FANS, DON'T MISS THIS STUNNING HOME!
- Type:
- Single Family
- Sq.Ft.:
- 2,206
- Status:
- Active
- Beds:
- 5
- Lot size:
- 0.17 Acres
- Year built:
- 1978
- Baths:
- 4.00
- MLS#:
- 22427426
- Subdivision:
- Weatherly
ADDITIONAL INFORMATION
Fully updated 5 bedroom, ,3.5 bath colonial in the Weatherly neighborhood of Toms River. PRIDE OF OWNERSHIP! New, custom, Upgraded Kitchen with tons of closet space, 2 large sinks, stainless steel appliances and new flooring. 4 bedrooms upstairs and 1 bedroom on the main floor. All 4 bathrooms are newly redone. Fully finished walkout basement with high end flooring and a bathroom. New roof, New HVAC. Lighting in all rooms. Fenced in backyard with privacy.
$1,900,000
6 Ann Road Toms River, NJ 08755
- Type:
- Single Family
- Sq.Ft.:
- 5,589
- Status:
- Active
- Beds:
- 5
- Lot size:
- 5 Acres
- Year built:
- 1989
- Baths:
- 3.00
- MLS#:
- 22427230
ADDITIONAL INFORMATION
$1,399,000
2218 Longest Drive Toms River, NJ 08755
- Type:
- Single Family
- Sq.Ft.:
- 3,921
- Status:
- Active
- Beds:
- 4
- Lot size:
- 0.95 Acres
- Year built:
- 2000
- Baths:
- 5.00
- MLS#:
- 22427198
- Subdivision:
- Toms River
ADDITIONAL INFORMATION
Spectacular colonial home features 4 bedrooms 3.5 baths, beautiful kitchen with white wood cabinetry, center island, granite countertops and breakfast area hardwood floors throughout living room and formal dining room. Breathtaking two story family room with stone surround fireplace and full wall windows. Mater bedroom with double walk in closet and separate sitting nook area. Relaxing master bath with whirlpool and separate shower. Full finished basement with great room and bar and full bath. Its party time on the custom deck overlooking large backyard. 3 car side entry garage.
- Type:
- Single Family
- Sq.Ft.:
- n/a
- Status:
- Active
- Beds:
- 4
- Lot size:
- 1.21 Acres
- Baths:
- 3.00
- MLS#:
- 22427019
ADDITIONAL INFORMATION
Come and see this Expanded Cape Style home, tucked back off the road on an expansive 1.21 ACRE lot. Over 2700+ sq ft of living*4BR including a 1st floor Primary Bedroom w/ Private Bath*3 Upper Level Bedrooms with Full Bath*Entry Foyer to expansive LR w/ Hardwood Flooring*French Doors to Dining Room*1st Floor Office*Peninsula Style Kitchen w/ Cherry Cabinetry*Breakfast Area*Enclosed Sun Porch is perfect for entertaining with dedicated prep sink for food prep and drinks*Sliders to Deck*Tiki Bar*Fire Pit Area*I/G Pool for Summer Fun*2 Car Garage*Expansive 2 STORY HEATED BARN is the perfect workshop for the hobbyist*Chicken Coops used as storage*Multi Vehicle Parking*Come make this home your own*SOLAR*This is an AS IS SALE*
- Type:
- Other
- Sq.Ft.:
- 1,682
- Status:
- Active
- Beds:
- 2
- Lot size:
- 0.13 Acres
- Year built:
- 1993
- Baths:
- 2.00
- MLS#:
- 22426708
- Subdivision:
- Grnbriar Wdlnds
ADDITIONAL INFORMATION
Popular ''NEWER'' Princeton Model in a gorgeous gated community of Greenbriar Woodlands. Two bedroom, two bath home with a 2 car garage. Open slate .... make this home your own!!! Large Room sizes and an additional room off Living room with entrance to the back patio and deck. Brand new generator included with warranty. Greenbriar Woodlands is an active Community offering many activities huge outdoor pool, golf Course, Clubhouse, tennis courts, bocce and walking trail.
- Type:
- Single Family
- Sq.Ft.:
- 1,730
- Status:
- Active
- Beds:
- 2
- Lot size:
- 0.14 Acres
- Baths:
- 2.00
- MLS#:
- 3924827
- Subdivision:
- Greenbriar Woodlands
ADDITIONAL INFORMATION
Fantastic location in Toms River NJ! Spacious, bright and well maintained 2 bed 2 bath home on a cul-de-sac that also backs up to the golf course. You have a formal living room, dining room, eat-in-kitchen and family room. This is the Westham model which is one the larger models with over 1700sf of living space. It has a generous primary bedroom suite with its own private en-suite bathroom, walk-in-closet and room for a desk or a sitting area! An additional bedroom offers versatility and can be used as a guest room, home office, or hobby space. Enjoy the community amenities of Greenbriar Woodlands, including a clubhouse, golf course, pool, and more. This is a gated community in Ocean County. The community encompasses 403 acres of land amidst majestic woods. Residents enjoy an 18 hole golf course, putting green, beautiful 18,000 sq. ft. clubhouse, tennis, pickle ball, bocce, shuffleboard courts, walking paths, fitness center, heated outdoor salt water pool & spa. The community offers nearly 50 clubs and activities for its residents to participate in. Greenbriar Woodlands is conveniently located near major shopping centers & restaurants. Weekly bus transportation is provided to the local shopping centers, malls, restaurants & other areas of interest. It is a close drive to the some of the most beautiful beaches along the Jersey Shore. New York City, Philadelphia, and Atlantic City and are conveniently close & is easily accessible by car or public transportation.
$1,875,000
1013 BAL HARBOR Drive Toms River, NJ 08755
- Type:
- Single Family
- Sq.Ft.:
- 4,476
- Status:
- Active
- Beds:
- 6
- Lot size:
- 0.56 Acres
- Baths:
- 4.00
- MLS#:
- 22426307
- Subdivision:
- Palm Estates
ADDITIONAL INFORMATION
Welcome to The Baron Model + Pool Included. A luxurious home to be built in the prestigious new Palm Estates development in North Dover. Estimated delivery Summer/Fall 2025. This stunning residence will boast a modern front exterior featuring clad & stucco, striking black windows with no-maintenance siding, fascia, and soffits. The property will be landscaped, including sod, a sprinkler system for both the front and back yards, walkways, a deck, and a 20x40 Ft Swimming Pool. Interior will feature dramatic 10-foot ceilings throughout the first floor and 9-foot ceilings on the second floor. To the left of the foyer will be the living room that extends to the dining room, both featuring beautiful 24 x 48 ceramic tiles (found throughout the first floor), recessed LED lighting, and decorative ceilings. To the right of the foyer will be a 13x10 office with views of the front of the home. The kitchen is a chef's dream, with a large island and tons of counter space. Choose from granite or quartz countertops along with a tiled backsplash. Two under-mount farm sinks with decorative faucets and an upgraded stainless appliance package enhance the kitchen's functionality. Off the kitchen is a large breakfast nook that opens to the large family room, boasting beautiful coffered ceilings and tons of natural light through the large windows. Additionally, off the first-floor hallway is a powder room, walk-in closet, garage entrance, and door leading to the side yard. The second floor will feature 6 bedrooms and 3 full bathrooms with 3 ¼" oak hardwood flooring throughout. The stairs will be finished with oak treads and pine risers with black metal railings. Shaker-style doors and decorative doorknobs add elegance, while the trim package includes sanitary base molding and casing throughout. The Primary bedroom includes a large walk-in closet, a luxurious Bathroom, and entrance to an attached bedroom perfect for a nursery or study. The primary bathroom has a 6-foot tub, a tiled shower with a floating granite bench, and a frameless glass door. Additional touches include a handheld shower sprayer and a 60" wall-hung vanity. All full bathrooms include floor-to-ceiling tiles, elongated toilets, and LED mirrors to complete the elegant look. The home is pre-wired for telephone, intercom, and alarm systems and offers a selection of Benjamin Moore or equivalent eggshell paint in five colors. The rough basement features a separate entrance and access to utilities for future use, providing flexibility for future expansion. The home will feature a poured concrete foundation and is equipped with top-tier construction materials, including vinyl windows and Thermatru steel or fiberglass foam-filled exterior doors. Inside, spray foam insulation around windows and doors enhances energy efficiency, while R-30 attic and R-19 wall insulation provide optimal climate control. A two-zone central air conditioning and heating system ensures comfort throughout, with a 3-ton unit for each floor. A home buyer's warranty offers peace of mind. This home in Palm Estates offers a harmonious blend of modern amenities, quality craftsmanship, and thoughtful design, making it the perfect choice for your next home. Please reach out for lot information and availability.
- Type:
- Other
- Sq.Ft.:
- n/a
- Status:
- Active
- Beds:
- 2
- Baths:
- 1.00
- MLS#:
- 22426243
- Subdivision:
- Roberts Mhp
ADDITIONAL INFORMATION
Welcome to comfortable and easy living at the Jersey Shore. Roberts Mobile Home Park offers quiet streets and vibrant 55+ living. This home features a kitchen with ample cabinets, a spacious living room, one bath, and two bedrooms. Embrace the good life—why rent when you can own? Call today for an appointment.
$1,100,000
65 Riverwood Drive Toms River, NJ 08755
- Type:
- Single Family
- Sq.Ft.:
- 3,695
- Status:
- Active
- Beds:
- 4
- Lot size:
- 0.93 Acres
- Year built:
- 1940
- Baths:
- 4.00
- MLS#:
- 22426242
ADDITIONAL INFORMATION
Welcome to this charming and well-maintained 4-bedroom, 3-bathroom Cape Cod-style home, offering a perfect blend of classic character and modern convenience. Spanning 3,710 sq ft and situated on just under an acre (0.931 acres), this property provides ample space and privacy. The home features an eat-in kitchen, an oversized dining room with skylights and an open loft, and a cozy wood-burning fireplace in the living room. The spacious finished basement, complete with a wet bar, stone fireplace, and second kitchen, makes it ideal for entertaining. Outdoors, enjoy a vinyl in-ground pool, volleyball court, and a peaceful, park-like setting perfect for gatherings or relaxing. Built in 1940, this residence includes a 1-car garage, forced air heating (oil), and an asphalt shingle roof.
- Type:
- Other
- Sq.Ft.:
- 1,827
- Status:
- Active
- Beds:
- 2
- Lot size:
- 0.18 Acres
- Year built:
- 1992
- Baths:
- 2.00
- MLS#:
- 22426032
- Subdivision:
- Grnbriar Wdlnds
ADDITIONAL INFORMATION
Welcome to Greenbriar Woodlands adult community, Location, Location, Location! This residence is located on a Cul-de-sac block and boasts two bedrooms, two full baths and two car garage. The picturesque view of the golf course at the 15th hole right from your backyard offers a tranquil backdrop, enhancing the overall ambiance of this home. The interior of this home is designed with functionality in mind. This Turnberry model offers a spacious living area that creates a welcoming space for entertaining guests or enjoying quiet evenings. Large windows allow natural light to flood the rooms. The two bedrooms are generously sized, providing ample space for relaxation and privacy. There's more to experience in this house and the community that won't fit in this space! The primary suite features a walk-in closet, en-suite bathroom, complete with Double vanity, soaking tub, a walk-in shower... Living in this adult community means access to a range of amenities tailored to an active and social lifestyle. Enjoy the clubhouse, fitness center, swimming pool, and various social activities designed to foster a sense of community and well-being. Experience the perfect combination of comfort, and an active lifestyle.
- Type:
- General Commercial
- Sq.Ft.:
- 3,224
- Status:
- Active
- Beds:
- n/a
- Lot size:
- 7 Acres
- Year built:
- 1960
- Baths:
- MLS#:
- 22425549
ADDITIONAL INFORMATION
7 acre parcel totally dry. Currently being used a truck parking parking and business park. Apartments- 2 Offices - Front - 1650 Sq ft ; Back office trailer Truck parking - approximately 75 spots currently being used. Potential truck parking 170 spots Garage doors - 5 enclosed parking spaces Warehouses - 10 unit bldg. is 14,400 plus 4500 in the middle
$795,000
25 Seaton Road Toms River, NJ 08755
- Type:
- Single Family
- Sq.Ft.:
- n/a
- Status:
- Active
- Beds:
- 4
- Lot size:
- 0.21 Acres
- Year built:
- 2022
- Baths:
- 3.00
- MLS#:
- 22425043
- Subdivision:
- Toms River
ADDITIONAL INFORMATION
This beautiful & modern colonial home is truly one of a kind! Meticulously designed & built in 2022 w/ exquisite craftsmanship, this home boasts an open concept layout. Enjoy comfortable sun-drenched living room adjacent to the gourmet eat-in kitchen w/ large center island, white shaker cabinets, crown moldings & stainless steel appliances. You will also find sliding doors opening up to a relaxing private yard. Upstairs, there are 4 spacious bedrooms including a luxurious primary suite hosting a walk-in closet, and state-of-the-art bathroom. This home also features a full unfinished basement with high ceilings awaiting your creativity! Last but not least, there's a finished walk-up attic perfect recreation or additional storage space. Don't miss out! Schedule your showing today!
Open House:
Sunday, 12/1 1:00-2:00PM
- Type:
- Single Family
- Sq.Ft.:
- 2,090
- Status:
- Active
- Beds:
- 4
- Lot size:
- 0.25 Acres
- Year built:
- 1985
- Baths:
- 3.00
- MLS#:
- 22424997
- Subdivision:
- Weatherly
ADDITIONAL INFORMATION
This 2116 square foot single family home has 4 bedrooms and 3.0 bathrooms. This home is located at 100 Wicklow Ct, Toms River, NJ 08755.
- Type:
- Other
- Sq.Ft.:
- n/a
- Status:
- Active
- Beds:
- 2
- Lot size:
- 10.2 Acres
- Baths:
- 1.00
- MLS#:
- 22424839
- Subdivision:
- Raymor Mhp
ADDITIONAL INFORMATION
**ADULT COMMUNITY for persons 55 YEARS OLD OR OLDER, ONLY** 2 bedroom, 1 bathroom FULLY RENOVATED home with a PRIVATE driveway, COVERED PORCH and TWO full sized SHEDS, tucked away in the Raymore Enterprises Mobile Home Park Community conveniently located right off Rt 70! This fully renovated home has NEW floors, NEW kitchen cabinets, NEW appliances, NEW windows, NEW lighting, NEW bathroom, NEW washer/dryer and VERY LOW monthly Lot Rent which includes water, trash, recycling, taxes and driveway snow removal Park Approval Required* Contact me for more information or to schedule a showing, today!
$1,390,000
1587 Beverly Court Toms River, NJ 08755
- Type:
- Single Family
- Sq.Ft.:
- 5,641
- Status:
- Active
- Beds:
- 5
- Lot size:
- 1.19 Acres
- Year built:
- 2004
- Baths:
- 4.00
- MLS#:
- 22424822
- Subdivision:
- Todd Rd Estates
ADDITIONAL INFORMATION
Nestled on a serene cul-de-sac in prestigious North Dover you will find this magnificent home. Offering estate-like living on a generous 1.19-acre lot and boasts an impressive luxurious layout! Upon entering, the grand staircase and hardwood floors welcome you into the home. The open floor plan ensures that entertaining is both effortless and enjoyable in this home. The dining room, adorned with two sets of French doors, provides an intimate and elegant space for private dining experiences. The expansive family room, highlighted by a wall of windows and a cozy gas fireplace, is perfect for relaxing or entertaining guests. The chandeliers are motorized, adding a convenient touch. The spacious kitchen is complete with high-end appliances, ample counter space, and a breakfast nook at the back. The formal living room adds additional living space and features French doors that lead to a private library, ideal for a quiet retreat or home office. The first floor also includes a well-appointed bedroom and full bath, perfect for accommodating guests. Upstairs, the primary-suite is a true sanctuary, offering a cozy sitting area, his and her walk-in closets, and a luxurious full bath with dual sinks and a Jacuzzi tub. The second floor is complete with 3 more bedrooms and a full bathroom. Additionally, this home boasts a huge, finished basement with high ceilings, providing an abundance of additional living space. This area includes a full bath and a potential 6th bedroom, making it perfect for a guest suite, home gym, or entertainment area. Bonus features of this exceptional home include a side entry garage, a large fenced-in yard with a beautiful deck, and an underground sprinkler system with a well. The home is also equipped with a 4-zone built-in audio system, ensuring music can be enjoyed throughout the house. With its combination of luxury, space, and a prime location, this home in North Dover is an opportunity not to be missed. Come see for yourself!
© BRIGHT, All Rights Reserved - The data relating to real estate for sale on this website appears in part through the BRIGHT Internet Data Exchange program, a voluntary cooperative exchange of property listing data between licensed real estate brokerage firms in which Xome Inc. participates, and is provided by BRIGHT through a licensing agreement. Some real estate firms do not participate in IDX and their listings do not appear on this website. Some properties listed with participating firms do not appear on this website at the request of the seller. The information provided by this website is for the personal, non-commercial use of consumers and may not be used for any purpose other than to identify prospective properties consumers may be interested in purchasing. Some properties which appear for sale on this website may no longer be available because they are under contract, have Closed or are no longer being offered for sale. Home sale information is not to be construed as an appraisal and may not be used as such for any purpose. BRIGHT MLS is a provider of home sale information and has compiled content from various sources. Some properties represented may not have actually sold due to reporting errors.

All information provided is deemed reliable but is not guaranteed and should be independently verified. Such information being provided is for consumers' personal, non-commercial use and may not be used for any purpose other than to identify prospective properties consumers may be interested in purchasing. Copyright 2024 Monmouth County MLS

This information is being provided for Consumers’ personal, non-commercial use and may not be used for any purpose other than to identify prospective properties Consumers may be interested in Purchasing. Information deemed reliable but not guaranteed. Copyright © 2024 Garden State Multiple Listing Service, LLC. All rights reserved. Notice: The dissemination of listings on this website does not constitute the consent required by N.J.A.C. 11:5.6.1 (n) for the advertisement of listings exclusively for sale by another broker. Any such consent must be obtained in writing from the listing broker.
Toms River Real Estate
The median home value in Toms River, NJ is $438,300. This is lower than the county median home value of $458,600. The national median home value is $338,100. The average price of homes sold in Toms River, NJ is $438,300. Approximately 74.09% of Toms River homes are owned, compared to 17.85% rented, while 8.06% are vacant. Toms River real estate listings include condos, townhomes, and single family homes for sale. Commercial properties are also available. If you see a property you’re interested in, contact a Toms River real estate agent to arrange a tour today!
Toms River, New Jersey 08755 has a population of 88,926. Toms River 08755 is less family-centric than the surrounding county with 31.46% of the households containing married families with children. The county average for households married with children is 32.23%.
The median household income in Toms River, New Jersey 08755 is $81,945. The median household income for the surrounding county is $76,644 compared to the national median of $69,021. The median age of people living in Toms River 08755 is 42.8 years.
Toms River Weather
The average high temperature in July is 84.7 degrees, with an average low temperature in January of 22.8 degrees. The average rainfall is approximately 48.3 inches per year, with 15.35 inches of snow per year.
