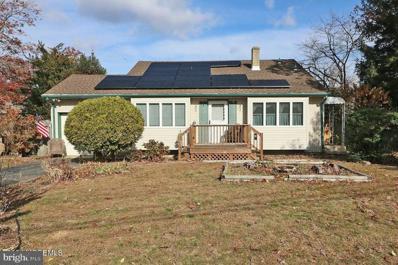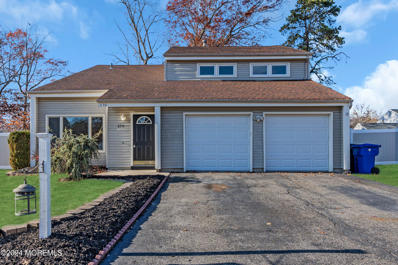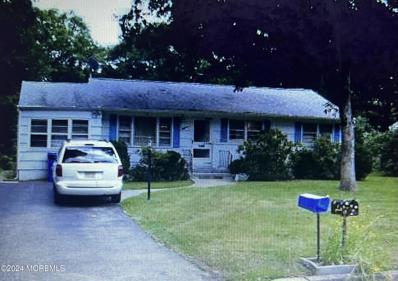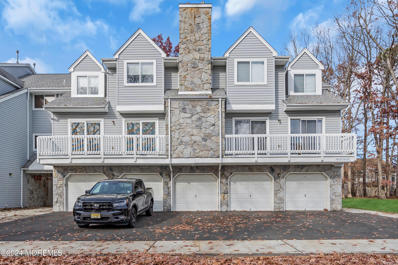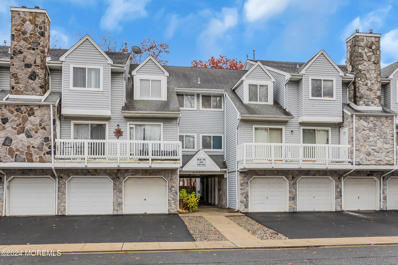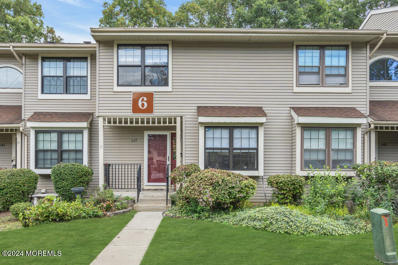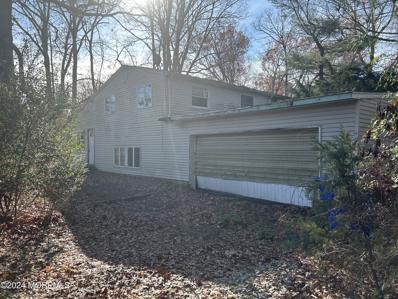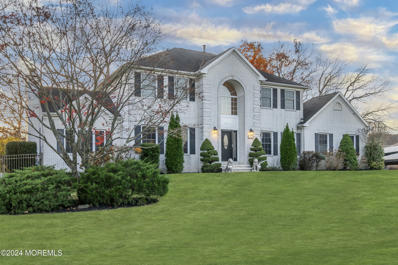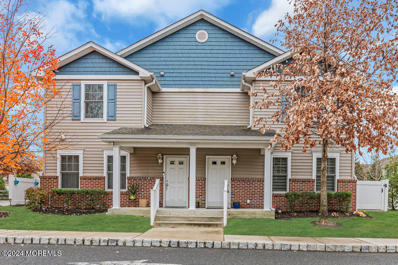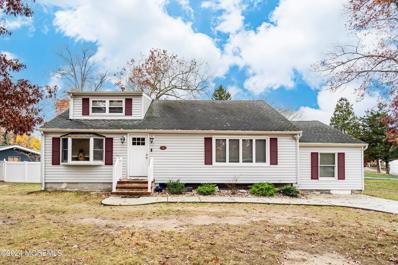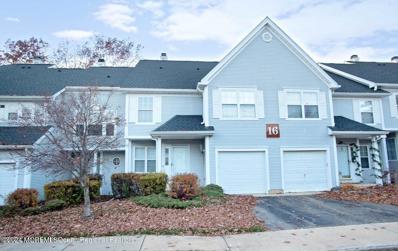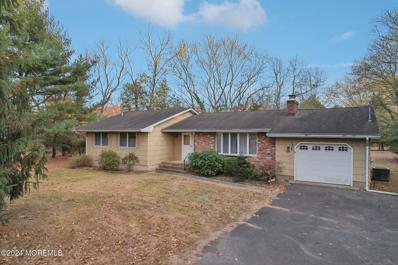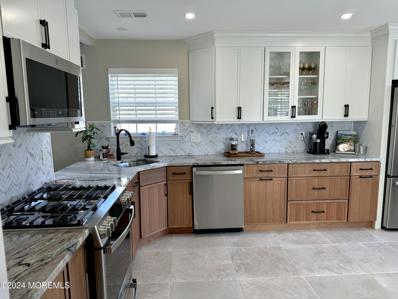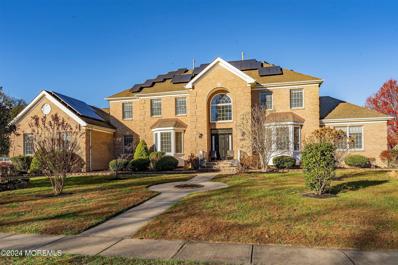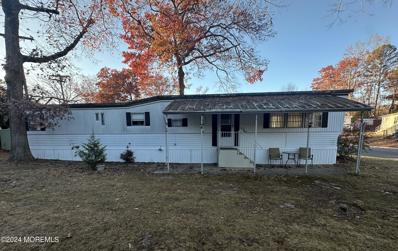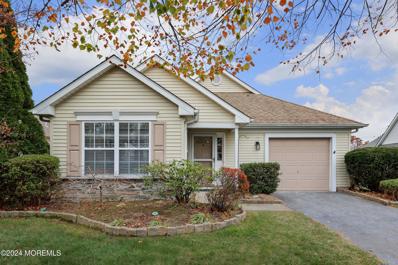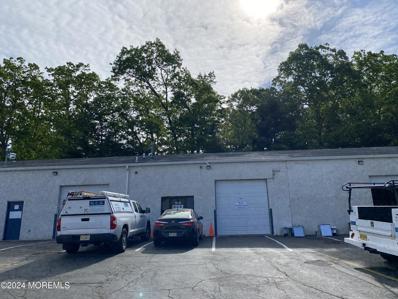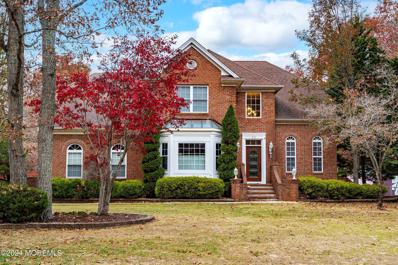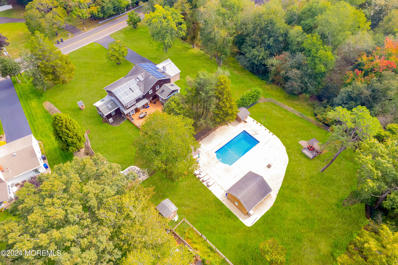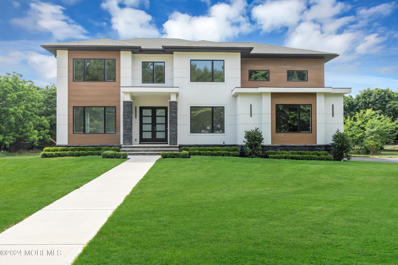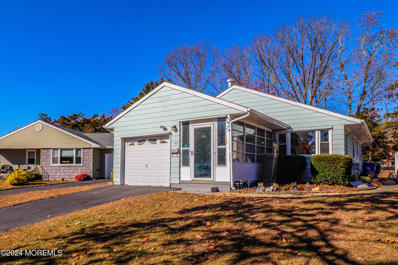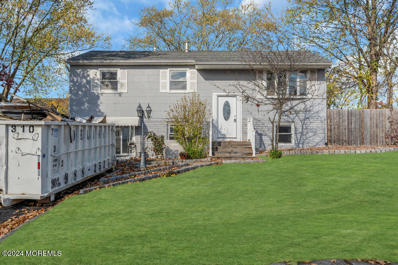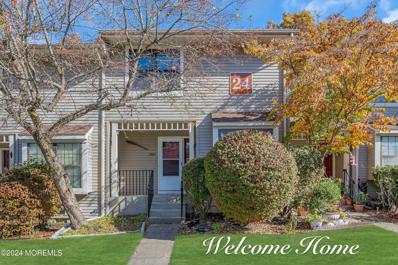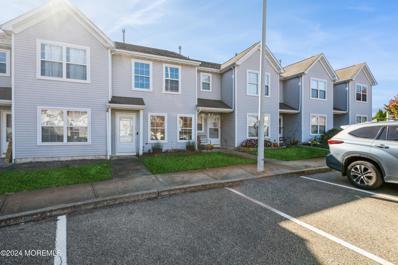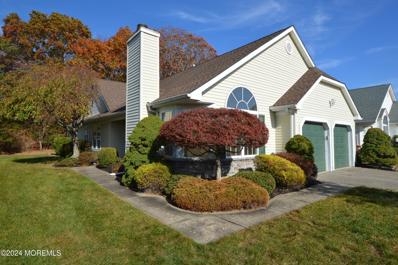Toms River NJ Homes for Rent
The median home value in Toms River, NJ is $405,000.
This is
lower than
the county median home value of $458,600.
The national median home value is $338,100.
The average price of homes sold in Toms River, NJ is $405,000.
Approximately 74.09% of Toms River homes are owned,
compared to 17.85% rented, while
8.06% are vacant.
Toms River real estate listings include condos, townhomes, and single family homes for sale.
Commercial properties are also available.
If you see a property you’re interested in, contact a Toms River real estate agent to arrange a tour today!
$419,900
22 Rail Place Toms River, NJ 08755
- Type:
- Single Family
- Sq.Ft.:
- 1,178
- Status:
- NEW LISTING
- Beds:
- 4
- Lot size:
- 0.23 Acres
- Year built:
- 1956
- Baths:
- 2.00
- MLS#:
- NJOC2030440
- Subdivision:
- Toms River
ADDITIONAL INFORMATION
Nestled on a peaceful street, this home offers a prime location just minutes from shopping, parks, the hospital, + major commuting routes. Featuring 4 br and 1.5 baths, the layout is designed for comfortable living but awaits your personal touch to make it shine. Beneath the carpeting, you'll find hardwood floors ready to be uncovered + restored to their original charm. While the home requires updating, it boasts a fantastic foundation + plenty of potential for customization. Highlighting the property is an inviting backyard, w-inground pool, perfect for summer gatherings or relaxing. The surrounding yard offers ample space for outdoor activities + landscaping to enhance your retreat. Don't miss the opportunity to create the perfect space in a neighborhood you'll love.
- Type:
- Single Family
- Sq.Ft.:
- 2,209
- Status:
- NEW LISTING
- Beds:
- 4
- Lot size:
- 0.18 Acres
- Year built:
- 1987
- Baths:
- 3.00
- MLS#:
- 22433963
- Subdivision:
- Toms River
ADDITIONAL INFORMATION
Welcome to 630 Branch Ave, a beautifully renovated 4 bed, 3 bath colonial. Step inside to find a spacious living room, formal dining room, and a versatile playroom or family room, perfect for entertaining. The brand-new kitchen is a chef's dream, featuring 2 sinks, sleek shaker cabinetry, quartz countertops, and stainless steel appliances. The home boasts brand-new flooring throughout, including upgraded faux wood vinyl on the first floor, classy spotlights and contemporary light fixtures. Bathrooms have been tastefully renovated. The large backyard offers plenty of space for outdoor relaxation and activities. Additional features include a 2-car garage with brand-new garage doors, vinyl windows, and central air and heat Newer hot water heater. Located right near houses of worship.
- Type:
- Single Family
- Sq.Ft.:
- 1,264
- Status:
- NEW LISTING
- Beds:
- 3
- Lot size:
- 0.17 Acres
- Year built:
- 1959
- Baths:
- 1.00
- MLS#:
- 22433921
ADDITIONAL INFORMATION
Calling all Investors/Handymen! Come make this 3 bedroom 1 bath ranch with full basement in the desirable Oak Ridge section of Toms River your own. Close to major roadways, shopping, Winding River Park and a short drive to some of the best beaches and amusements at the Jersey Shore. Don't miss out, make your appointment today!
- Type:
- Condo
- Sq.Ft.:
- 1,370
- Status:
- NEW LISTING
- Beds:
- 2
- Lot size:
- 0.01 Acres
- Year built:
- 1993
- Baths:
- 2.00
- MLS#:
- 22433880
- Subdivision:
- No Pt Hollow
ADDITIONAL INFORMATION
Beautiful, Upgraded upper level end unit Home Situated in the Heart of North Pt Hollow, situated on a sought after lot BACKING THE WOODS! Spacious Dining/Living room w/ Gleaming Hardwood flooring w/ sliders to deck to enjoy the oasis scenery. Lovely kitchen with Lots of Cabinets & granite countertops. Spacious Bedrooms! Nice Bathrooms! FRESHLY PAINTED, READY FOR YOU TO MOVE RIGHT IN!! Plywood in attic for Storage! Grab the opportunity to make this home YOURS!
- Type:
- Condo
- Sq.Ft.:
- 1,409
- Status:
- NEW LISTING
- Beds:
- 2
- Lot size:
- 0.01 Acres
- Year built:
- 1993
- Baths:
- 2.00
- MLS#:
- 22433865
- Subdivision:
- N Pt Hollow
ADDITIONAL INFORMATION
This larger 2-bedroom model has been completely renovated, offering a modern and move-in-ready living space. Enjoy an open floor plan with seamless transitions between the living, dining, and kitchen areas, enhanced by stunning hardwood flooring throughout. The entire home shines with updates, including a modern kitchen featuring brand-new appliances, ample cabinet space, and sleek countertops. With 1.5 beautifully updated bathrooms, every corner of this home exudes style and functionality. As an end unit, it offers extra privacy and abundant natural light. Step out onto the private balcony or enjoy the convenience of the 1-car garage for parking and storage. Located in the desirable North Point Hollow community, this home is truly a must-see. Schedule your showing today!
- Type:
- Condo
- Sq.Ft.:
- 1,222
- Status:
- NEW LISTING
- Beds:
- 3
- Lot size:
- 0.03 Acres
- Year built:
- 1987
- Baths:
- 3.00
- MLS#:
- 22433790
- Subdivision:
- Saratoga
ADDITIONAL INFORMATION
Beautiful Townhouse in the desirable Saratoga community of Tom's River. This unit offers 3 bed 2.5 bath, the Kitchen and Baths have been updated in 2021, making this one ready for you to move in! Additionally, you get to enjoy all the amenities Saratoga has to offer, such as the pool, park etc...
- Type:
- Single Family
- Sq.Ft.:
- 1,580
- Status:
- NEW LISTING
- Beds:
- 3
- Lot size:
- 1.03 Acres
- Year built:
- 1962
- Baths:
- 2.00
- MLS#:
- 22433758
ADDITIONAL INFORMATION
Fantastic location on over an Acre land in North Dover! Bring your imagination and grab this one before its gone! ''as is'' purchase.
- Type:
- Single Family
- Sq.Ft.:
- 2,990
- Status:
- NEW LISTING
- Beds:
- 4
- Lot size:
- 0.69 Acres
- Year built:
- 2000
- Baths:
- 3.00
- MLS#:
- 22433885
ADDITIONAL INFORMATION
Welcome to this stunning 4-bedroom, 2.5-bathroom brick colonial nestled in the North Dover section of Toms River. From the moment you step into the 2-story foyer, you'll be captivated by the home's grand atmosphere. The living room has a cozy gas fireplace, perfect for relaxing evenings, while the eat-in kitchen features a center island, breakfast nook, and sliding doors leading to the outside. The primary suite offers a his and hers walk-in closet and an updated bathroom complete with a jet tub. The partially finished basement (2021) adds a versatile living space, and the 2-car garage includes 2 new motors installed in 2021. Enjoy the privacy of a fenced backyard complete with a saltwater heated in-ground pool inside a second gated area. The yard also boasts a composite deck, stamped concrete patio, and an in-ground sprinkler system powered by well water. For added convenience, the AC and furnace were both installed in 2021. Located just minutes from beautiful beaches and serene parks, this home is in an ideal location. Schedule your showing today!
$329,500
508 Harvest Way Toms River, NJ 08755
- Type:
- Condo
- Sq.Ft.:
- 1,164
- Status:
- NEW LISTING
- Beds:
- 2
- Lot size:
- 0.01 Acres
- Year built:
- 2015
- Baths:
- 2.00
- MLS#:
- 22433620
- Subdivision:
- Autumn Ridge
ADDITIONAL INFORMATION
DOESN'T get any better then this. GORGEOUS 2 bedroom condo that is PRISTINE and READY for it's new OWNER. One of the very few condos in the lower 300's.PRIVATE end unit with front porch and rear fenced patio. BEAUTIFUL hard wood floors in SPACIOUS living room leading to LARGE eat in kitchen with dinette area, wood floors, tile back splash with accent glass border, full appliance package, side door to rear patio.. Both of these rooms offer an abundance of natural sunlight. Lower level has 1/2 bath and large storage closet. Upstairs features 2 nice size bedrooms w/PLUSH carpet and good closet space, stackable washer/dryer, FULL bath w/tub, custom tile, updated lighting and fixtures. This is a GREAT location, CLOSE to EVERYTHING, highways, shopping, restaurants and so much more! Plenty of parking, sidewalks and is situated in a cozy beautiful community! Call today for your showing!!!
- Type:
- Single Family
- Sq.Ft.:
- 2,064
- Status:
- NEW LISTING
- Beds:
- 4
- Lot size:
- 0.21 Acres
- Year built:
- 1960
- Baths:
- 2.00
- MLS#:
- 22433561
ADDITIONAL INFORMATION
Welcome to this beautifully updated 4 bedroom 2 BA w/ a bonus room that can be used as an office ,playroom or simply extra storage. This home is prefect for multi generational living, it offering ample room for in-laws, grown, children, or simply additional living areas to suit your needs. The updated kitchens and bathrooms showcase modern finishes, providing a fresh and inviting atmosphere. Enjoy seamless indoor-outdoor living with sliders leading to a fenced in yard ,complete with a patio -ideal for relaxing or entertaining. Situated on a corner lot, this property offers privacy and convenience. Located just mins from shopping, restaurants ,GSP and only 15 mins from the iconic Seaside Boardwalk, this home is perfect positioned for easy access to all the area has to offer.
- Type:
- Condo
- Sq.Ft.:
- 1,929
- Status:
- NEW LISTING
- Beds:
- 3
- Lot size:
- 0.03 Acres
- Year built:
- 1996
- Baths:
- 3.00
- MLS#:
- 22433550
- Subdivision:
- Saratoga
ADDITIONAL INFORMATION
Welcome to 1604 Aqueduct, situated in the sought-after Saratoga community. This Palomino model includes 3 bedrooms, 2.5 bathrooms, and a full-size, partially finished basement. The first floor features a formal living room, dining room, eat-in kitchen, and a spacious two-story family room with a fireplace. The second floor boasts a generous primary bedroom with an en-suite bathroom, along with two additional bedrooms. The expansive basement provides extra living space, and the private backyard is sure to impress. Schedule your showing today!
Open House:
Sunday, 12/1 1:00-3:00PM
- Type:
- Single Family
- Sq.Ft.:
- 1,494
- Status:
- NEW LISTING
- Beds:
- 3
- Lot size:
- 1.76 Acres
- Year built:
- 1976
- Baths:
- 2.00
- MLS#:
- 22433496
ADDITIONAL INFORMATION
COMING SOON ! Showings begin on Sunday November 24th. Nestled in idyllic North Dover, this charming 3 bedroom, 2 bath ranch house offers a serene retreat from the hustle and bustle of everyday life. Situated on a spacious lot set back from the road, this home boasts beautiful hardwood floors throughout and a cozy wood-burning fireplace perfect for chilly evenings. The well-sized bedrooms provide ample space for relaxation, while the screened-in porch offers a tranquil spot to enjoy your morning coffee or evening breeze. Don't miss out on the opportunity to make this peaceful oasis your own !
Open House:
Sunday, 12/1 11:00-2:00PM
- Type:
- Other
- Sq.Ft.:
- 1,444
- Status:
- Active
- Beds:
- 2
- Lot size:
- 0.14 Acres
- Year built:
- 1995
- Baths:
- 2.00
- MLS#:
- 22433265
- Subdivision:
- Lake Ridge
ADDITIONAL INFORMATION
Gorgeous renovated Ashford Model. Nothing left to do. This home is setup for a while. $120,000 in renovations. Perfect home to move right in and not worry about remodeling. NEW HVAC system, NEW Roof, NEW Solar panels, NEW Hot water Heater and a Complete NEW Interior renovation. Truly a move right in Home. Lets start with the Spacious Kitchen., stainless appliance, Italian porcelain tile, Quartzite natural countertops and all new cabinetry. Eat in kitchen. Both Bathroom are fully remodeled beautifully. Luxury style vanity and Toto Toilets. All the doors and floor and trim work were replaced. Recessed lighting throughout and freshly painted. French doors into a sunroom/All seasons room. Large Laundry room with sink. Furniture is for sale, not included, in the home price
$1,599,000
1196 Arcadia Drive Toms River, NJ 08755
- Type:
- Single Family
- Sq.Ft.:
- 4,600
- Status:
- Active
- Beds:
- 5
- Lot size:
- 1 Acres
- Year built:
- 2001
- Baths:
- 4.00
- MLS#:
- 22433117
ADDITIONAL INFORMATION
Welcome to this charming colonial nestled in the heart of North Dover! Situated on an acre property on a quiet cul-de-sac, this home boasts 5 bedrooms, 3.5 bathrooms, and an expansive 4,000+ square feet with bonus rooms. Step inside, and the 2-story foyer unfolds. The first floor offers a gourmet custom kitchen, two inviting living spaces, and 2 bonus rooms. a sunken 2 story family/dining room. A sunroom with abundant daylight and views of the backyard. Adding to the allure, a first-floor primary bedroom offers a retreat complete with a private en-suite bathroom. Ascend to the second floor to discover another primary suite featuring its own full bathroom, three additional bedrooms, and another full bathroom. The large private backyard is a haven. Enjoy the summers in the inground pool with newer heater and saltwater equipment. outdoor kitchen, newer swing set and ample yard space. The full unfinished basement is a blank canvas, offering limitless possibilities to expand and customize your living space. Converted garage with bathroom can be used as meeting space, family gathering etc. Don't miss the opportunity to make this home yours! Schedule a private showing today!
- Type:
- Other
- Sq.Ft.:
- n/a
- Status:
- Active
- Beds:
- 2
- Baths:
- 1.00
- MLS#:
- 22432971
- Subdivision:
- Roberts Mhp
ADDITIONAL INFORMATION
Move right into this adorable home, located in Roberts Mobile Home Park. This is a 55+ only community. Features, newer linoleum flooring throughout living room, kitchen, hallway and bathroom. Newer carpet in both bedrooms. Updated kitchen with all newer appliances, countertop, sink and backsplash, newer hot water heater. All freshly painted. Make this your home today!!
- Type:
- Other
- Sq.Ft.:
- 1,444
- Status:
- Active
- Beds:
- 2
- Lot size:
- 0.14 Acres
- Year built:
- 1924
- Baths:
- 2.00
- MLS#:
- 22432999
- Subdivision:
- Lake Ridge
ADDITIONAL INFORMATION
Newly Renovated Ashford Model with Sunroom. New kitchens and Baths! New: Kitchen Cabinets, Appliances and Granite Countertops Hot Water Heater. New luxury vinyl flooring. Hi hats. Decorative Electric fireplace 65 inch TV in built in accent wall. Irrigation system, Glass French doors to home office or library. Roof replaced 2017. Located on a quiet street with patio and private rear yard. Plenty of closet space. Located in an active adult community with Clubhouse; Common Area; Community Room; Exercise Room; & Pool. TV's and Appliances included LOW TAXES and HOA in this updated Lake Ridge home with fabulous amenities.
- Type:
- Other
- Sq.Ft.:
- 900
- Status:
- Active
- Beds:
- n/a
- Lot size:
- 0.02 Acres
- Year built:
- 1984
- Baths:
- MLS#:
- 22432937
ADDITIONAL INFORMATION
Double unit refinished with 3 offices. Large Conference room with a kitchenette. The main offices are equipped with a full bathroom. There is an additional 1/2 bath for employees or guests. Large warehouse area and a loft for storage. ADT Security system installed. Single Phase electric with a 3 Phase converter. Side yard for additional equipment. This is the only unit in this business park that a tractor trailer can back up to
$1,399,900
233 Medjay Lane Toms River, NJ 08755
- Type:
- Single Family
- Sq.Ft.:
- 3,090
- Status:
- Active
- Beds:
- 5
- Lot size:
- 1.06 Acres
- Year built:
- 1998
- Baths:
- 3.00
- MLS#:
- 22432879
ADDITIONAL INFORMATION
Welcome to 233 Medjay Lane, an exquisite, custom-built home nestled on over an acre, on a serene cul-de-sac, backing to Riverwood Park's beautiful greenery. This 5-bedroom home boasts oak hardwood floors throughout, highlighted by intricate herringbone designs in the front rooms. Enter through the stunning front door into an elegant foyer filled with natural light. The spacious, modern kitchen features granite countertops, a glass/steel backsplash, under-cabinet lighting, and a spacious island for seating and added storage. The fully finished basement includes high Sheetrock ceilings, 3 fans, and plush carpeted rooms plus storage rooms. The outdoor oasis includes a 20x40 in-ground pool, custom built deck with capabilities to be built on, 2 custom built sheds, lush landscaping and custom outdoor lighting. Recent updates include a new AC unit, hot water heater, new pool liner, newer windows, and a full 9 zone sprinkler system. Join this most desirable block in Toms River and call this home yours!
$1,090,000
1778 Todd Road Toms River, NJ 08755
- Type:
- Single Family
- Sq.Ft.:
- 3,450
- Status:
- Active
- Beds:
- 6
- Lot size:
- 1.19 Acres
- Year built:
- 1970
- Baths:
- 3.00
- MLS#:
- 22432138
- Subdivision:
- Todd Rd
ADDITIONAL INFORMATION
Welcome to 1778 Todd Rd - A Private Retreat in Desirable North Dover - this colonial is a spacious and meticulously maintained home set on a private 1.19-acre double lot. With 6 bedrooms, 3 full bathrooms, and 3,450 sqft of living space, this property offers both comfort and room to grow. Upon entering, you're welcomed into the foyer with a beautifully refinished staircase and a convenient coat closet. To the right, the large formal dining room provides plenty of space to host family gatherings and entertain guests. The kitchen features elegant granite countertops, ample storage and prep space, and stainless-steel appliances. A large peninsula with a breakfast bar, along with a cozy breakfast nook and bay window, creates a perfect spot for casual meals or morning coffee. The expansive great room is ideal for living and entertaining, offering endless possibilities for a playroom, media space, or more. With a fireplace and built-in bar, it's the perfect spot for both relaxation and entertainment. The first floor also includes 2 generously sized bedrooms, a full bathroom, and a dedicated laundry room for added convenience. Upstairs, the primary suite is a true retreat. This spacious room features an en-suite bathroom and a massive walk-in closet, which could easily double as an office or nursery. The second floor also offers 3 additional well-sized bedrooms and another full bathroom. The backyard is a private paradise, featuring a large wooden deck, a saltwater inground pool, and a charming pool house. With ample yard space, there's room for all kinds of outdoor activities or simply relaxing in your own peaceful retreat. This home also offers an unfinished basement and has been thoughtfully upgraded with modern comforts and features, including: Refinished staircase, moldings, and wood flooring, New roof (2023) and new siding, New doors and windows throughout, Newer tankless water heater and driveway (3 years old), Saltwater pool updated with new liner, filtration system, and piping (2 years old), Newer well (92' depth), upgraded electric panel, and new gas lines, Newer 2-zone furnace, AC, ductwork, and fencing, Upgraded outlets, sheetrock, insulation, and trim. This home is move-in ready and offers the perfect blend of modern upgrades, ample space, and a private setting. Don't miss out on the opportunity to make this beautiful property your own. Schedule your tour today and discover everything 1778 Todd Rd has to offer!
$1,725,000
1021 BAL HARBOR Drive Toms River, NJ 08755
- Type:
- Single Family
- Sq.Ft.:
- 4,476
- Status:
- Active
- Beds:
- 6
- Lot size:
- 0.62 Acres
- Baths:
- 4.00
- MLS#:
- 22432830
- Subdivision:
- Palm Estates
ADDITIONAL INFORMATION
Welcome to The Baron Model. A luxurious home to be built in the prestigious new Palm Estates development in North Dover. Estimated delivery Summer/Fall 2025. This stunning residence will boast a modern front exterior featuring clad & stucco, striking black windows with no-maintenance siding, fascia, and soffits. The property will be landscaped, including sod, a sprinkler system for both the front and back yards, walkways, a deck. Interior will feature dramatic 10-foot ceilings throughout the first floor and 9-foot ceilings on the second floor. To the left of the foyer will be the living room that extends to the dining room, both featuring beautiful 24 x 48 ceramic tiles (found throughout the first floor), recessed LED lighting, and decorative ceilings. To the right of the foyer will be a 13x10 office with views of the front of the home. The kitchen is a chef's dream, with a large island and tons of counter space. Choose from granite or quartz countertops along with a tiled backsplash. Two under-mount farm sinks with decorative faucets and an upgraded stainless appliance package enhance the kitchen's functionality. Off the kitchen is a large breakfast nook that opens to the large family room, boasting beautiful coffered ceilings and tons of natural light through the large windows. Additionally, off the first-floor hallway is a powder room, walk-in closet, garage entrance, and door leading to the side yard. The second floor will feature 6 bedrooms and 3 full bathrooms with 3 ¼" oak hardwood flooring throughout. The stairs will be finished with oak treads and pine risers with black metal railings. Shaker-style doors and decorative doorknobs add elegance, while the trim package includes sanitary base molding and casing throughout. The Primary bedroom includes a large walk-in closet, a luxurious Bathroom, and entrance to an attached bedroom perfect for a nursery or study. The primary bathroom has a 6-foot tub, a tiled shower with a floating granite bench, and a frameless glass door. Additional touches include a handheld shower sprayer and a 60" wall-hung vanity. All full bathrooms include floor-to-ceiling tiles, elongated toilets, and LED mirrors to complete the elegant look. The home is pre-wired for telephone, intercom, and alarm systems and offers a selection of Benjamin Moore or equivalent eggshell paint in five colors. The rough basement features a separate entrance and access to utilities for future use, providing flexibility for future expansion. The home will feature a poured concrete foundation and is equipped with top-tier construction materials, including vinyl windows and Thermatru steel or fiberglass foam-filled exterior doors. Inside, spray foam insulation around windows and doors enhances energy efficiency, while R-30 attic and R-19 wall insulation provide optimal climate control. A two-zone central air conditioning and heating system ensures comfort throughout, with a 3-ton unit for each floor. A home buyer's warranty offers peace of mind. This home in Palm Estates offers a harmonious blend of modern amenities, quality craftsmanship, and thoughtful design, making it the perfect choice for your next home. Please reach out for lot information and availability.
- Type:
- Other
- Sq.Ft.:
- 1,024
- Status:
- Active
- Beds:
- 2
- Lot size:
- 0.17 Acres
- Year built:
- 1970
- Baths:
- 2.00
- MLS#:
- 22432732
- Subdivision:
- Gardens Of Pp
ADDITIONAL INFORMATION
Welcome to this beautiful Sandpiper Rach featuring 2 bedrooms, 1.5 bathrooms, nice kitchen, enclosed front porch, rear deck, large shed, huge yard, low taxes and HOA fess, one time entrance fee to association, Cul-de sac, only minutes to Seaside Heights Boardwalk, and much more Hurry!
- Type:
- Single Family
- Sq.Ft.:
- n/a
- Status:
- Active
- Beds:
- 4
- Lot size:
- 0.22 Acres
- Year built:
- 1962
- Baths:
- 2.00
- MLS#:
- 22432783
ADDITIONAL INFORMATION
This bi-level features 4 bedrooms and 2 bathrooms. With fresh paint and flooring throughout most of the home, it offers a fresh and airy feel. The home is situated on a beautiful and expansive yard. With all the recent updates, this home is now move-in ready! Schedule your showing today!
- Type:
- Single Family
- Sq.Ft.:
- 1,216
- Status:
- Active
- Beds:
- 3
- Lot size:
- 0.03 Acres
- Year built:
- 1989
- Baths:
- 3.00
- MLS#:
- 22432243
- Subdivision:
- Toms River
ADDITIONAL INFORMATION
Welcome home to this charming 3-bedroom, 2.5-bathroom townhome located in highly desirable Saratoga community! The updated kitchen features sleek quartz countertops and stainless steel appliance package. The entire first floor boasts fresh, modern LVP flooring, adding both style and durability. A standout feature is the convenient upstairs laundry unit, making laundry day a breeze. This home offers both privacy and tranquility, backing up to a serene wooded area, with a park nearby for outdoor enjoyment. Plus, it's ideally located close to shopping, the Garden State Parkway, restaurants, and entertainment. This is a true gem—don't miss your chance to make it yours!
- Type:
- Condo
- Sq.Ft.:
- 1,024
- Status:
- Active
- Beds:
- 2
- Lot size:
- 0.01 Acres
- Year built:
- 2000
- Baths:
- 2.00
- MLS#:
- 22432198
- Subdivision:
- Woods @ Massachusettes
ADDITIONAL INFORMATION
- Type:
- Other
- Sq.Ft.:
- 1,814
- Status:
- Active
- Beds:
- 2
- Lot size:
- 0.14 Acres
- Year built:
- 1996
- Baths:
- 2.00
- MLS#:
- 22424725
- Subdivision:
- Lake Ridge
ADDITIONAL INFORMATION
HURRY! FIRST TIME OFFERED ~ THIS BRIGHT AND SUNNY LAKE RIDGE I HAS A WOODED REAR YARD ~ THE ENTIRE HOUSE WAS JUST PROFESSIONALLY PAINTED AND BRAND NEW LUXURY VINYL FLOORS WERE JUST INSTALLED ~ THE ROOF, FURNACE AND A/C HAVE ALL BEEN REPLACED ~ Entry foyer with tile floors and a coat closet ~ The Living Room has cathedral ceilings, Palladian window, recessed lights and a gas Fireplace ~ Dining Room offers a tray ceiling plus CROWN AND DECORATIVE MOLDING ~ Large Eat in Kitchen has BLACK SAMSUNG STAINLESS STEEL APPLIANCES which includes a French Door Refrigerator with water and ice on the door, 5 Burner Stove, Microwave and Dishwasher, GRANITE COUNTERTOPS, Recessed lights, CROWN MOLDING, Refaced Cabinets some with glass doors, 12'' base cabinets which offers a larger area in the breakfast nook for comfort ~ The ADJACENT EXPANDED FAMILY ROOM has cathedral ceilings, recessed lights, ceiling fan and a sliding door that leads to the TRIPLE WIDE REAR PATIO AND WOODED REAR YARD ~ The Primary Bedroom is a large size with Cathedral Ceilings, Palladian Window, Ceiling Fan, Two Walk in Closets and an Ensuite Bath with Twin Sinks, Garden Soaking Tub and a Double Stall Shower ~ Guest Bedroom with ceiling fan and a double closet ~ Guest Bathroom with a tub ~ Laundry room with shelving for extra storage and a BONUS UTILITY SINK ~ Direct Entry TWO CAR GARAGE with Pull Down Stairs for additional attic storage ~ HIGHLY DESIRED LAKE RIDGE is a GATED ACTIVE ADULT COMMUNITY which offers LOW HOA FEES, LOW TAXES, a HEATED INDOOR POOL WHICH IS OPEN ALL YEAR, an outdoor pool, A FITNESS CENTER, tennis and pickleball courts, Zumba, aerobics, yoga, bowling, bridge, bocce, dance, mahjongg, card rooms, billiards room, social room, library, community bus for shopping, many social clubs, multiday travel club, so much more and something for everyone - TRULY A MUST SEE HOME ~ COME JOIN US AND HAVE FUN!
© BRIGHT, All Rights Reserved - The data relating to real estate for sale on this website appears in part through the BRIGHT Internet Data Exchange program, a voluntary cooperative exchange of property listing data between licensed real estate brokerage firms in which Xome Inc. participates, and is provided by BRIGHT through a licensing agreement. Some real estate firms do not participate in IDX and their listings do not appear on this website. Some properties listed with participating firms do not appear on this website at the request of the seller. The information provided by this website is for the personal, non-commercial use of consumers and may not be used for any purpose other than to identify prospective properties consumers may be interested in purchasing. Some properties which appear for sale on this website may no longer be available because they are under contract, have Closed or are no longer being offered for sale. Home sale information is not to be construed as an appraisal and may not be used as such for any purpose. BRIGHT MLS is a provider of home sale information and has compiled content from various sources. Some properties represented may not have actually sold due to reporting errors.

All information provided is deemed reliable but is not guaranteed and should be independently verified. Such information being provided is for consumers' personal, non-commercial use and may not be used for any purpose other than to identify prospective properties consumers may be interested in purchasing. Copyright 2024 Monmouth County MLS
