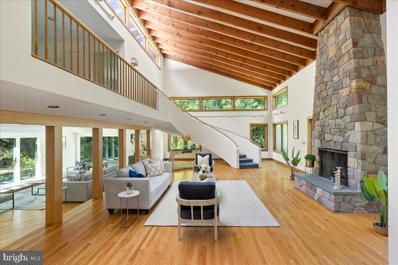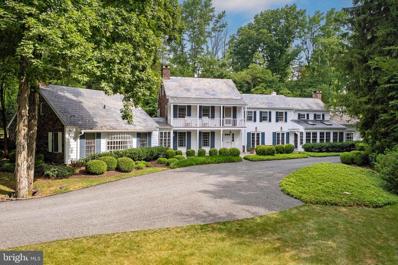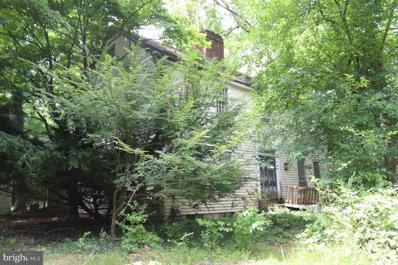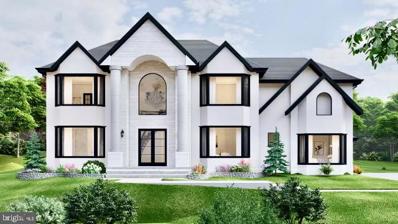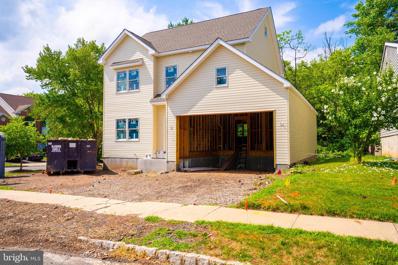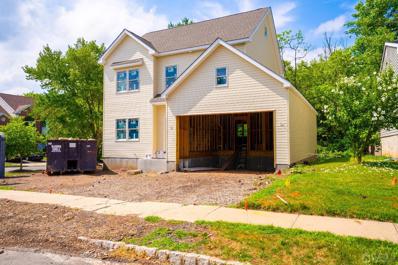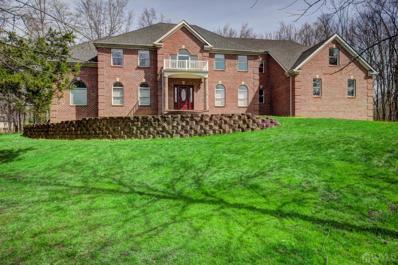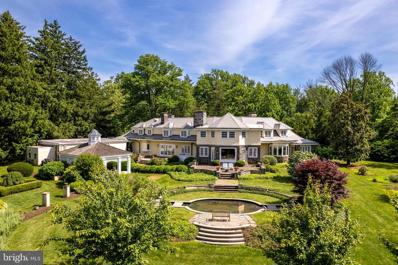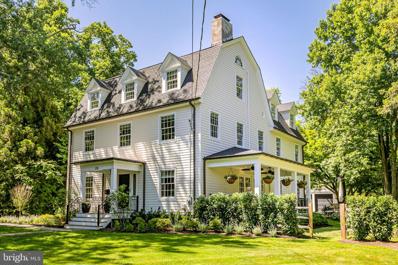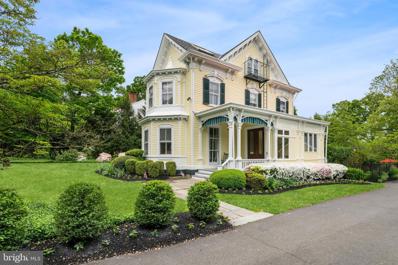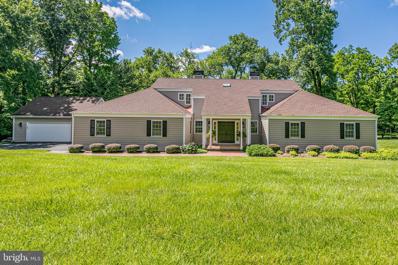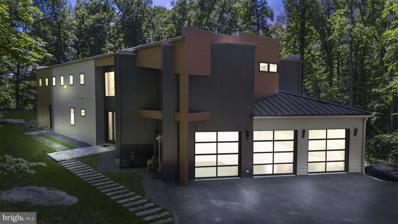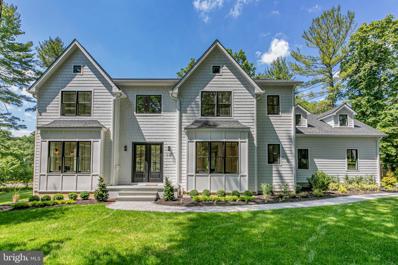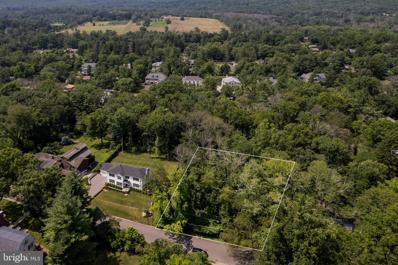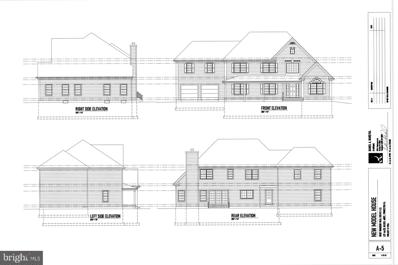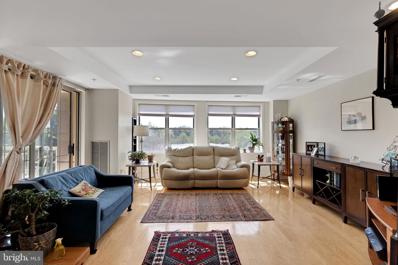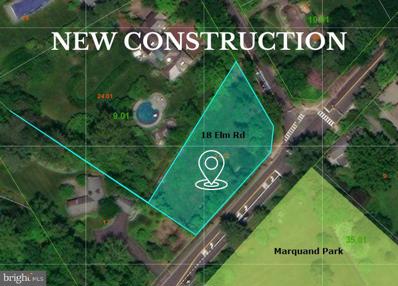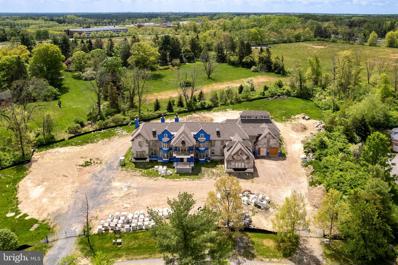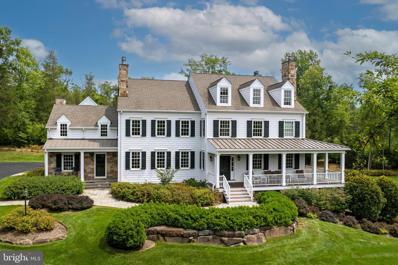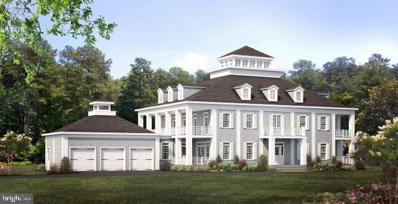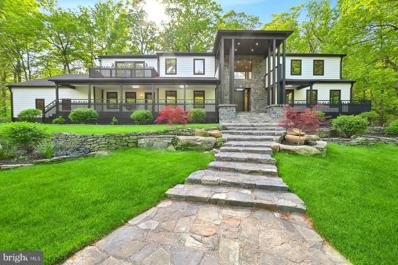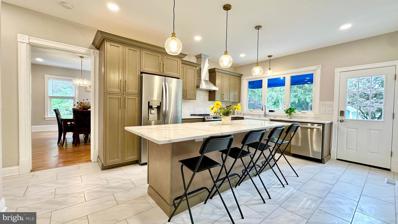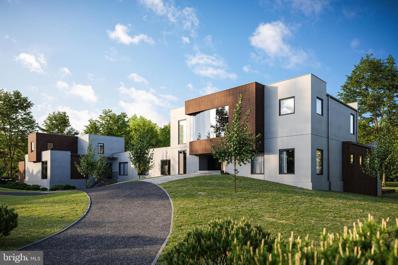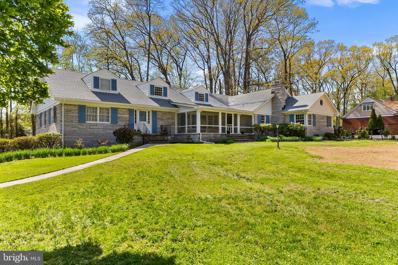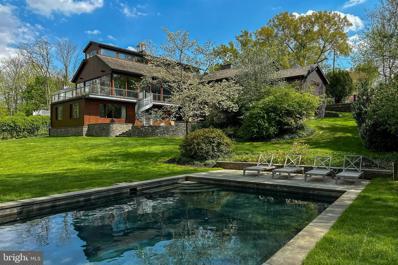Princeton NJ Homes for Rent
$1,250,000
536 Cherry Valley Road Princeton, NJ 08540
- Type:
- Single Family
- Sq.Ft.:
- 4,064
- Status:
- Active
- Beds:
- 3
- Lot size:
- 1.38 Acres
- Year built:
- 1959
- Baths:
- 4.00
- MLS#:
- NJME2045842
- Subdivision:
- None Available
ADDITIONAL INFORMATION
Welcome to 536 Cherry Valley Road in Princeton! This mid-century modern home boasts an open floor plan, seamlessly blending living spaces to create a warm and inviting atmosphere. As you enter you are immediately struck by the dramatic curved staircase leading up to the second floor. Expansive floor to ceiling windows flood the home with natural light, highlighting the clean lines and minimalist design characteristic of mid-century modern architecture. The first floor offers a large family and living room area, which includes a beautiful floor to ceiling fireplace, perfect for family and friends to gather, along with a formal Dining room. Behind the kitchen you will find the expansive primary suite with a sitting area, walk in closet and a full bathroom. The first floor also offers a powder room and an enclosed area, perfect for an office with large windows to the back and with a fireplace. Upstairs two generously sized bedrooms, each with their own bathroom. A large loft is also on the second floor. Outside the property is surrounded by lush landscaping, providing a tranquil oasis just minutes from the vibrant cultural and academic life of Princeton. This home is a perfect blend of classic mid-century style and modern amenities, offering a unique and sophisticated living experience.
$2,495,000
263 Pretty Brook Road Princeton, NJ 08540
- Type:
- Single Family
- Sq.Ft.:
- n/a
- Status:
- Active
- Beds:
- 5
- Lot size:
- 3.73 Acres
- Year built:
- 1961
- Baths:
- 5.00
- MLS#:
- NJME2045978
- Subdivision:
- None Available
ADDITIONAL INFORMATION
This just might be the most picturesque property in all of Princeton, with sculpted boxwoods accentuating a crisp white colonial perched atop a sun-dappled hill and a pond tucked among the trees below. The house was designed by Rolf Bauhan, the prolific architect responsible for many of the grand manor homes that define the western side of town, and then enhanced by Max Hayden, who has a gift for maximizing charm. The formal rooms follow tradition with French doors and paneled cupboards, while the generous kitchen has a sunroom-style breakfast area that brightens even the dreariest morning. Adjoining is a dramatically lofty family room with the functional features of a stone fireplace and built-ins. Just as useful, but totally discreet, an elevator beside the back staircase leads up to two pleasant bedrooms sharing a bath, plus a 3-room suite down the hall, complete with a fireplace. Buffered by the library beyond a rugged stone wall, the larger primary suite enjoys unparalleled quietude on the main level. A walk-in closet, a 2-room skylit bath and yet another fireplace check all the boxes for a spacious, relaxing retreat. One more suite up on the third floor is as sunny as it is flexible. Use it as you please - a cheerful playroom, a spot for your wellness routine or private au pair quarters. An attached 3-car garage offers ample storage, while a cloistered stone patio and a southern-style veranda are peaceful spots to savor the setting. For those who love racquet sports, socializing around the pool and summer BBQâs beneath the stars, Pretty Brook Tennis Club is right next door, accessible by a footpath. All of this is just 2.3 miles from Nassau Street, adjacent to the Pond View trail which connects to the Woodfield Reservation and loops directly to Princeton Day Schoolâ¦come see! Some photos are virtually staged.
$1,449,000
660 Lake Drive Princeton, NJ 08540
- Type:
- Single Family
- Sq.Ft.:
- 2,112
- Status:
- Active
- Beds:
- 4
- Lot size:
- 0.51 Acres
- Year built:
- 1962
- Baths:
- 3.00
- MLS#:
- NJME2045260
- Subdivision:
- Riverside
ADDITIONAL INFORMATION
This Grand Dame has great bones but needs TLC to bring her back to full glory. Designed by Thompson and built by Hunt & Augustine, this Classic Riverside Colonial offers views of Carnegie Lake. The 1st floor offers a Living Room with built-ins, a Formal Dining Room, and a Family Room with Fireplace, all boasting original hardwood floors. A powder room and Kitchen opening to a Large enclosed porch complete this level. Four ample bedrooms with hardwood floors occupy the upper level, including a Main Suite with an En-Suite Bathroom. Pull down stairs to the full attic offer great expansion or storage possibilities! The full basement, with 9' ceilings, and bilco doors for easy access offers a 2nd fireplace option and has washer/dryer hookups. The furnace has been replaced within the past 5 years. While this home has been overlooked for many years, the owners are are looking for a buyer interested in restoring her to her original charm and beauty if possible!!
$2,650,000
106 Quaker Road Princeton, NJ 08540
- Type:
- Single Family
- Sq.Ft.:
- 6,000
- Status:
- Active
- Beds:
- 5
- Lot size:
- 0.69 Acres
- Baths:
- 5.00
- MLS#:
- NJME2045402
- Subdivision:
- None Available
ADDITIONAL INFORMATION
Customize your own estate in the highly desirable town of Princeton. Nestled on a serene lot with wooded views and a large private yard, this luxurious 4,000+ sqft home, complemented by an additional 2,000 sqft finished lower level, promises an exquisite living experience. Designed for luxury living, it features a soaring foyer, five bedrooms, 4.1 bathrooms, a first-floor ensuite bedroom, 9-foot ceilings throughout, a covered patio, and a 3-car garage. Finishes for the kitchen and baths include Thermador appliances, granite countertops, under-cabinet lighting, LED touchscreen mirrors, and electronic toilets. The main level boasts a two-story foyer, a great room with a fireplace, a living room, a dining room, a chef's kitchen with a center island and walk-in pantry, a butler's pantry, and a first-floor guest room en-suite. The upper level includes a primary en-suite with two walk-in closets and a private deck, along with three additional bedrooms?one with an en-suite bath and the other two sharing a hall bath and there is a full laundry. The lower level is fully finished, offering additional living space and walk-up access to the backyard. Exterior features include a covered Cambridge paver patio, Hardie siding with options for standard horizontal or board & batten design, new custom windows, and a 30-year roof with Timberline HD shingles. There is still time to personalize finishes and choose upgrades, ensuring this home perfectly matches your vision of luxury living.
$1,195,000
22 Bayberry Drive Princeton, NJ 08540
- Type:
- Single Family
- Sq.Ft.:
- 1,959
- Status:
- Active
- Beds:
- 4
- Lot size:
- 0.17 Acres
- Baths:
- 4.00
- MLS#:
- NJME2045396
- Subdivision:
- Princeton Greens
ADDITIONAL INFORMATION
Welcome to 22 Bayberry Drive, an exquisite new construction in West Windsor! This stunning home offers 4 bedrooms and 4 bathrooms, with a host of luxurious amenities: Custom wrought iron railings and molding throughout the house. Andersen 400 Series windows for superior energy efficiency and elegant design. Custom kitchen cabinets that blend style with functionality, featuring a center island and vented stove hood. Wet bed flooring in all bathrooms, ensuring durability and easy maintenance. A bedroom and full bath on the first floor for added convenience. Superior Walls in the basement for enhanced durability and insulation. High-efficiency heating and HVAC systems for year-round comfort and energy savings. Sprinkler system for lawn maintenance. Concrete driveway leading to a 2-car garage with openers and key pads. Fully finished basement with a full bath, providing additional living or entertainment space. Don't miss this opportunity to own a meticulously designed home in a sought-after location. Contact us today to schedule your private viewing!
$1,195,000
Bayberry Drive Princeton, NJ 08540
- Type:
- Single Family
- Sq.Ft.:
- 1,959
- Status:
- Active
- Beds:
- 4
- Lot size:
- 0.17 Acres
- Baths:
- 4.00
- MLS#:
- 2414009R
ADDITIONAL INFORMATION
Welcome to 22 Bayberry Drive, an exquisite new construction in West Windsor! This stunning home offers 4 bedrooms and 4 bathrooms, with a host of luxurious amenities: Custom wrought iron railings and molding throughout the house. Andersen 400 Series windows for superior energy efficiency and elegant design. Custom kitchen cabinets that blend style with functionality, featuring a center island and vented stove hood. Wet bed flooring in all bathrooms, ensuring durability and easy maintenance. A bedroom and full bath on the first floor for added convenience. Superior Walls in the basement for enhanced durability and insulation. High-efficiency heating and HVAC systems for year-round comfort and energy savings. Sprinkler system for lawn maintenance. Concrete driveway leading to a 2-car garage with openers and key pads. Fully finished basement with a full bath, providing additional living or entertainment space. Don't miss this opportunity to own a meticulously designed home in a sought-after location. Contact us today to schedule your private viewing!
$1,299,000
Benedek Road Princeton, NJ 08540
- Type:
- Single Family
- Sq.Ft.:
- 4,844
- Status:
- Active
- Beds:
- 5
- Lot size:
- 1.93 Acres
- Year built:
- 2001
- Baths:
- 5.50
- MLS#:
- 2413202R
ADDITIONAL INFORMATION
Discover the potential of this charming Colonial, where you can unleash your creativity and add your personal touch. Welcome to this sunlit and spacious, elegant 5 Bedroom, 5.5 Bath custom built Colonial set discreetly back on almost 2 acres in the private neighborhood of Rosedale Estates, located in Lawrence Twp. with a Princeton address. This home boasts 4,844 Sq Ft of living space on the main and 2nd level. Complemented by a two story foyer, there are the Living Room, a Study Room with French Doors and formal Dining Room. Also, on the main floor is a bedroom with a full bath. The kitchen, equipped with a full wall of cabinetry, with granite and corian counters, adjoins a spacious breakfast area with Palladian window and skylights. The Butler's Pantry provides additional cabinetry and granite counter space. A handsome Fire Place trimmed in carved mahogany & marble enhances the two story Great Room. Also, a 2nd staircase leads upstairs and a sliding glass door accesses the back yard. The 2nd floor offers a large Primary Suite with Bath, Sitting Room and extra large closet. The Princess Suite is elegant with a sitting area and private bath. Two additional Bedrooms with hall Bath complete the upstairs level. A huge Finished Basement, with exterior entrance, has 10' ceilings and offers an additional 2,500 Sq Ft of living space, ideal for relaxation and casual entertainment. The Basement has a full Bathroom, Kitchenette, and plenty of room for dining, family entertainment, office and bedroom space. The home has state-of-the art wiring for home networking, home theatre, 3 zone HVAC and connection for emergency generator power backup. Hunter Douglas window treatments throughout house provides variable light control. Oversized 3 Car Garage offers additional storage space. Embrace the opportunity to transform this home into your dream haven with a little tender loving care. Minutes to Princeton, Shopping Malls, I-95 and railway stations, for easy access to NYC or Philadelphia. Showings can be scheduled starting on 6/19.
$2,650,000
99 Ridgeview Road Princeton, NJ 08540
- Type:
- Single Family
- Sq.Ft.:
- n/a
- Status:
- Active
- Beds:
- 5
- Lot size:
- 4.73 Acres
- Year built:
- 1850
- Baths:
- 8.00
- MLS#:
- NJME2043028
- Subdivision:
- Princeton Ridge
ADDITIONAL INFORMATION
In a tranquil corner of Princeton, this expansive French Country-inspired estate home sits on nearly five acres of manicured lawns, with glorious trees and plantings, bluestone walkways, terraces, and a reflection pond with fountains on the completely fenced-in grounds. A huge pavilion with lighting and ceiling fans will be the favorite place to dine after a day spent by the colossal free-form swimming pool. This serene poolside retreat includes a sauna and a pool house with a full bath, a changing room, a kitchenette, and a loft. Palatial, yet homey, the interiorâs traditional details glimpse its storied past. Princetonâs prominent Pettit family once lived here, and no expense was spared in its construction. From room to room, rich wood paneling, barrel-vaulted archways, window seats, elaborate moldings and woodwork, and fireplaces adorned with marble hearths echo the Gilded Age when homes were built for entertaining on the grandest scale. The kitchen was modernized along with a fireside breakfast room and features top-of-the-line gourmet appliances, multiple dishwashers and sinks, wine storage, and exquisite maple and granite countertops. Two rear staircases add to the homeâs functionality, with one in the mudroom that leads to a bedroom wing with a bathroom, ideal for live-in help. The grand front staircase climbs to the other four bedrooms and a home office. The primary suite connects to a charming room that would function beautifully as a nursery or a second home office, and there are two bathrooms, one for each homeowner. The other bedrooms are either en suite or utilize a hall bath. Views of nature's artistry take center stage, with each bedroom window providing another slice of the spectacular landscaping. Additional features include a three-car heated garage with an area for a gym, and the roof was recently replaced. Thereâs plenty of space on the rolling green lawns for tennis, pickleball, or a sports court if that is on your wishlist
$3,950,000
130 Library Place Princeton, NJ 08540
- Type:
- Single Family
- Sq.Ft.:
- n/a
- Status:
- Active
- Beds:
- 7
- Lot size:
- 0.59 Acres
- Year built:
- 1848
- Baths:
- 5.00
- MLS#:
- NJME2041742
- Subdivision:
- Western
ADDITIONAL INFORMATION
Western Section neighbors have watched with eager anticipation as this gracious 1848 Colonial was restored over the course of two years. With a prominent spot along the most admired stretch of Library Place, everyone can appreciate the enhanced exterior, now clad in DURATION poly-ash siding with new roof, windows, and mahogany porches, but few have seen how the interiorâs best original features were revived and complemented by countless improvements. Sun-splashed rooms extending from the grand center hall made this project worth the effort and expense. New wide-plank oak floors join tall pocket doors in the living room and family room, both sized to host any occasion, celebratory or intimate. While numerous French doors encourage gatherings to spill outdoors, the dining room goes even further to highlight the pretty setting. It is completely wrapped in glass for unencumbered views of the partially shaded yard and bluestone-edged pool. With a preferred semi-open layout, the kitchen, too, peeks out at the poolscape. Glass-front cabinetry, chef-approved appliances and new quartz countertops are a combination that will serve beautifully for years to come. A custom outfitted laundry room and a powder room with a dash of glam hint at the level of finish for four new bathrooms upstairs. Follow the cupola-lit three story staircase to a selection of nine rooms, some of them full suites with walk-in closets, which allow the private upper levels to function as you see fit. A corner room with a fireplace makes an ideal office or sitting room beside the main suite, which boasts a slipper tub, rain shower and detailed tilework within its marble bath. A bonus room on the newly air conditioned top floor may be the site of fun-filled sleepovers now, then down the road, a quiet artistâs studio. As it has done for the past 175 years, this house will continue to evolve gracefully.
$1,795,000
706 Kingston Road Princeton, NJ 08540
- Type:
- Single Family
- Sq.Ft.:
- 2,954
- Status:
- Active
- Beds:
- 4
- Lot size:
- 0.59 Acres
- Year built:
- 1856
- Baths:
- 4.00
- MLS#:
- NJME2043402
- Subdivision:
- None Available
ADDITIONAL INFORMATION
Set back from the road and enveloped by mature trees, 706 Kingston Road in Princeton is a historic gem that beautifully marries timeless architectural details with modern comforts. As you approach, the grandeur of the 12-foot front door captures your attention, leading into a quaint entryway adorned with a handpainted wallâjust the first of many along with other thoughtful details found throughout this lovingly cared-for home. The great room is a testament to the home's rich history, featuring original decorative ceiling molding, crown molding, and a wall lined with built-in bookcases. A spectacular 12-foot window overlooking the front porch floods the room with natural light. The kitchen is a chef's dream, with a SubZero refrigerator, Electrolux 6-burner gas range, granite counters, and a butcher block center island. Adjacent to the kitchen, a versatile butler's pantry, currently used as a work-from-home space, seamlessly connects to the dining room. Here, more built-in bookcases frame the room, creating an elegant setting for a grand table capable of seating a crowd. Adjoining the dining room, a sunny family room with window seats overlooking the backyard provides a cozy retreat. Built-in cabinets offer ample storage, and French doors open onto a charming side porch, perfect for morning coffee or evening relaxation. The second level hosts the spacious primary suite, featuring triple crown molding, a walk-in bay window, three closets, and an updated en suite bath with a freestanding tub and multi-head shower. This level also includes a second bedroom, a full bath, and a convenient laundry room. The third level offers two additional bedrooms that share a full bath. The backyard is a private oasis, surrounded by mature trees that provide seclusion. Enjoy the in-ground pool with a slide and a stunning tiered stone patioâperfect for al fresco dining, weekend barbecues, or elegant cocktail parties. Located just down Nassau Street from Princeton University and downtown Princeton, 706 Kingston Road places you within easy reach of the area's renowned shopping, dining, and cultural attractions. The property is also within the highly regarded Princeton Public Schools District, making it a prime location for those seeking excellent public education. Water enthusiasts will appreciate the proximity to the boat launch on Carnegie Lake, offering endless opportunities for recreation. Experience the perfect blend of historic charm and modern living at 706 Kingston Roadâa truly exceptional home in a sought-after location.
$2,195,000
21 Beatty Court Princeton, NJ 08540
- Type:
- Single Family
- Sq.Ft.:
- n/a
- Status:
- Active
- Beds:
- 5
- Lot size:
- 1.06 Acres
- Year built:
- 1987
- Baths:
- 4.00
- MLS#:
- NJME2043832
- Subdivision:
- Russell Estates
ADDITIONAL INFORMATION
Modern sophistication reigns supreme in this immaculately presented and meticulously maintained home in Russell Estates. Perfectly balancing expansive, light-filled spaces with cozy, intimate corners, this home caters to the dynamic needs of today's lifestyles. The dramatic foyer sets the tone for the home's vibrant design and continues into the great room with its large, double-height windows that draw the eye outside to the lush greenery on this homeâs sprawling 1+ acre lot, one of the largest in the neighborhood. One side of the room offers an open, airy ambiance, while the other half, with its lower ceiling and fireplace, is more comfortable for intimate gatherings. Adjacent to this central living space, the dining room boasts another fireplace, while French doors provide access to a wraparound porch, perfect for a nightcap al fresco. The updated, well-appointed kitchen features a large island and a breakfast area. Dual Liebherr refrigerators, Thermador ovens, a 5-burner cooktop with a hood, and a wine fridge will serve the gourmetâs creative juices well. Beyond the kitchen lies the mudroom, laundry, and a versatile study with a sitting room that could serve as a guest room when needed. The primary bedroom suite on the main floor includes an updated en-suite bathroom with a vessel tub and a rain shower. This suite also features a dressing gallery with four closets. The family room has the third fireplace and is adjoined by a full bathroom. Upstairs, three additional bedrooms share another updated bathroom. An extra-long walk-in closet spans the width of the floor, providing ample storage for all. In addition to the updated kitchen and bathrooms, both furnaces and the air conditioners were replaced in 2023. A two-car detached garage is connected to the house via a sheltered walkway. Picturesque and distinctive, Russell Estates offers a lively mix of amenities, including two tennis courts (one that converts to a pickleball court) and multiple socials throughout the year.
$3,288,800
8 Garrett Lane Princeton, NJ 08540
- Type:
- Single Family
- Sq.Ft.:
- 5,719
- Status:
- Active
- Beds:
- 5
- Lot size:
- 3.23 Acres
- Year built:
- 2021
- Baths:
- 5.00
- MLS#:
- NJME2043972
- Subdivision:
- Princeton Ridge
ADDITIONAL INFORMATION
Uniquely designed for the homebuyer seeking a forward thinking, sustainable lifestyle, this distinctive 5 bedroom 4.5 bath eco-friendly modern dream home is set on 3 private acres, just minutes from Downtown Princeton. Built in 2021 and just 3 years young, this custom contemporary incorporates cutting-edge environmental technologies, utilizing innovative ThermaSteel panels - a construction method ensuring exceptional insulation and significant energy efficiency with up to 70% savings in energy costs. Designed with an eye for practicality and functionality, the floor plan exudes a feeling of serenity through each level, characterized by clean lines and sophisticated design. The ultramodern kitchen is both sleek and functional, featuring a spacious island with seating, floor-to-ceiling cabinets, and premium Gaggenau and Bosch appliances. Flowing seamlessly into the oversized Great Room, walls of oversized windows and a gas fireplace create a welcome gathering space. The kitchen and dining room feature sliders opening onto the 800 sq. ft. composite deck, highlighting contemporary metal railings with glass panels overlooking the lush backyard. An adjoining dining room is equipped with a hidden bar and wine fridge, enhancing the ambiance of any occasion. Main level versatile au-pair/in-law suite with full bath, perfect for optional use as a home office, conveniently situated next to the second entrance. A well-appointed butlerâs pantry, lined with ample cabinetry and equipped with an additional washer and dryer hookup, ensures effortless entertaining. A graceful staircase ascends to the second floor, where a glass surround overlooks the foyer, serving as an entrance to the thoughtfully divided two wings. The opulent primary suite features a luxurious master bedroom with stunning views of nature, an adjacent exercise/sitting room, a spacious walk-in closet with custom Lazzoni wardrobes, and a spa-worthy bathroom. A soothing egg-shaped soaking tub sets the theme of relaxation and contemplation, complete with dual matching sinks, a spacious frameless glass shower, and separate toilet. Down a light-filled hall are 3 bedrooms and 2 baths, featuring a Jack & Jill and princess suite layout. The laundry room is conveniently situated between the two wings. The walkout basement expands the living space, creating a comfortable area for movie nights, workouts, or a home office. Generous windows and sliding doors bring in abundant natural light, making it an inviting area for multiple activities. The oversized three-car garage offers ample room for auto, recreational, and storage needs with additional California Closets cabinetry included. The dual mudroom at the garage entrance provides abundant storage for everyday items and sporting equipment, while the chic powder room and walk-in closet with custom shelving in foyer make for a gracious entrance. Light oak floors throughout the home, as well as radiant heated floors in all baths add to the luxury appointments. The unique composite structure is designed to be fire retardant and resistant to mold, mildew, decay & termites, offering superior durability versus wood framing. The steel frame provides exceptional strength and stability, ensuring safety during extreme weather. Eco-friendliness is paramount, with ThermaSteel panels made from recycled materials. A full house generator ensures continuous power supply during outages. Nestled on 3.23 acres with options for swimming pool & pool house, conveniently located minutes from Downtown Princeton.
$3,350,000
147 Wilson Road Princeton, NJ 08540
- Type:
- Single Family
- Sq.Ft.:
- n/a
- Status:
- Active
- Beds:
- 5
- Lot size:
- 0.63 Acres
- Year built:
- 2024
- Baths:
- 6.00
- MLS#:
- NJME2043168
- Subdivision:
- Western
ADDITIONAL INFORMATION
For buyers who adore the timeless appeal of a traditional home in a long established neighborhood with mature trees, yet prefer the level of confidence and comfort that comes with new construction, this Western Section beauty is a must-see! The shingled exterior is both charming and maintenance-free with double front doors and Andersen windows shedding lots of light across the interiorâs white oak floors. Crown molding and complementary millwork are extensive throughout, giving dimension to pristine white walls. While the formal rooms are in keeping with a traditional floor plan, the more casual areas are open and free-flowing. Quartz countertops and a pop of blue on the island are a cheerful combo in the well-equipped kitchen, complete with double sinks and a wine bar right around the corner. A first floor guest suite and loads of mudroom storage are further assets that support the demands of modern living. The basement comes fully finished with a gym, rec space, media area and full bath, leaving no future projects to ponder. A two-story window brightens the stairs up to a wide hallway introducing a bedroom served by a gray and white hall bath and 2 more suites. The primary is simply stunning with a cathedral ceiling, a sitting room and a walk-in closet customized just for you. A rectangular soaking tub is a modern touch in the bath, clad in beautifully veined porcelain tile. Just down the hall, youâll find a big laundry and a dormered bonus room, perfect for play time. To make this brand new home a truly turn-key experience, even the garage is finished and a Trex deck looks over the delightfully private backyard. Please note, some photos are virtually staged.
$1,150,000
95 Westcott Road Princeton, NJ 08540
- Type:
- Land
- Sq.Ft.:
- n/a
- Status:
- Active
- Beds:
- n/a
- Lot size:
- 0.57 Acres
- Baths:
- MLS#:
- NJME2043580
ADDITIONAL INFORMATION
A buildable vacant lot in Princetonâs long established and highly coveted Western Section presents a rare opportunity to construct the brand new home of your dreams in an unbeatable location. The street is quiet, beautiful, and a pleasant stroll from all the varied offerings of downtown and campus, as well as top-notch schools for every age. The library, the YMCA and gourmet dining are all under a mile away! Even world-class McCarter Theater is so close you can leave the car at home while other patrons circle for parking. At .57-acre, the lot can accommodate a home of up to 5,000 square feet, pending final approval by the Zoning Department. The mostly wooded land must be cleared for construction, but many of the mature trees will surely stay put, serving as an invaluable source of privacy for future outdoor enjoyment. Western Section properties routinely sell for $3-4 million or more, making this lot worthy of the highest caliber home. The skyâs the limit in this location!
$2,600,000
176 Bayard Lane Princeton, NJ 08540
- Type:
- Land
- Sq.Ft.:
- n/a
- Status:
- Active
- Beds:
- n/a
- Lot size:
- 1.04 Acres
- Baths:
- MLS#:
- NJME2043088
ADDITIONAL INFORMATION
- Type:
- Other
- Sq.Ft.:
- 986
- Status:
- Active
- Beds:
- 1
- Year built:
- 2000
- Baths:
- 1.00
- MLS#:
- NJMX2006890
- Subdivision:
- Princeton Windrows
ADDITIONAL INFORMATION
Beautiful upgrades and gorgeous views are just a few of the many reasons this large one-bedroom/one bath apartment stands out. Nestled on the corner of the 3rd floor of Windrows Hall with western views of the sunsets (from your private balcony) with the majestic towers of downtown Princeton in the distance, this home provides the perfect opportunity for those who appreciate tranquil and stunning views with plenty of sun exposure. The kitchen is open and welcoming, with cabinets galore. Hardwood flooring and tasteful touches to elevate the decor. A large bedroom features a walk-in closet to comfortably fit your full wardrobe. Full bathroom features a walk-in shower and linen cabinets. Come explore all that Princeton Windrows, the area's top 55+ community, has to offer you today!
$2,997,000
18 Elm Road Princeton, NJ 08540
- Type:
- Single Family
- Sq.Ft.:
- 4,725
- Status:
- Active
- Beds:
- 5
- Lot size:
- 0.61 Acres
- Baths:
- 6.00
- MLS#:
- NJME2043308
- Subdivision:
- None Available
ADDITIONAL INFORMATION
PRE-CONSTRUCTION PRICE! TO BE BUILD! Estimated completion SPRING 2025. Exciting plans are underway for a sustainable custom home in the heart of the former Princeton Borough, situated across the street from Marquand Park, renowned for its picturesque arboretum, and just a leisurely stroll to Downtown Princeton! Stay tuned for updates as Accel Building Co. brings this vision to life. Alternatively, seize the opportunity to customize this home, enclosed by a brick fence, to your exact specifications and be part of the journey from blueprint to reality at a special pre-construction price. Additionally, an Accessory Dwelling Unit can be built, offering unparalleled potential as a guest house or rental property, or it can be sold separately, maximizing the value of your investment. Preliminary floor plans and specifications are available upon request. This brand new modern retreat is built by the Accel Building Co. design-build team. 18 Elm Rd. is one of only few homes in Princeton built utilizing ThermaSteel panels, a high-tech superior alternative to traditional wooden frame, ready for the most environmentally conscious homeowners. Exceptional insulation provides a quiet, energy efficient home (please see attached documents for more information). The composite structure is fire retardant, impervious to mold, mildew, decay, and termites. TO BE BUILD! Estimated construction completion : Spring 2025
$2,500,000
1 Players Lane Princeton, NJ 08540
- Type:
- Single Family
- Sq.Ft.:
- n/a
- Status:
- Active
- Beds:
- 6
- Lot size:
- 3.12 Acres
- Baths:
- 12.00
- MLS#:
- NJME2043196
- Subdivision:
- Jasna Polana Estates
ADDITIONAL INFORMATION
Located in an enclave of just six homes, Old World-inspired architectural detail and all the lavish amenities one could desire are planned to perfection. This in-progress residence is ideal for the discerning buyer who dreams of owning a legacy property, yet values the assurance of new construction. Perhaps customizing final finishes to your individual taste is appealing, but starting from the ground up pushes the realization of your dream too far into the future. Step into this masterfully designed home on magnificent Players Lane and watch your vision unfold with the most cumbersome phases of construction already in the past. Spaces are impressively scaled, but never imposing, with jaw-dropping Lepage windows welcoming in light. Special touches that make an interior stand out are already prepped, like gracefully arched doorways, multiple gas fireplaces and even aquarium plumbing. The list of planned amenities is long and includes items expected from a home of this caliber: an elevator, a wine cellar, a bar, and so on. But an indoor pool with retractable doors and a sky-high cupola ceiling is beyond expectations, along with interior equipment for efficient pool heating complete with a separate entry to ease maintenance. Radiant heat and tanks for wall-mount toilets are in place for all 8 full baths and 4 half baths, including one with exterior access for service personnel. For the bibliophile, the house offers a library, separate from the home managerâs office on the main floor and an additional upper level office. Further upstairs bonus spaces include areas for quiet reflection and a crafts/homework room able to accommodate four desks. Garages for four cars are separated into pairs, ideal for prized vehicles that warrant extra protection. All interior design plans, architectural plans and landscape plans featuring multiple patios and a tennis court will be provided to the buyer and most materials for the completion of the exterior are already on site. Your dream home is well underway and the good life is closer than you ever imagined!
$3,950,000
571 Pretty Brook Road Princeton, NJ 08540
- Type:
- Single Family
- Sq.Ft.:
- n/a
- Status:
- Active
- Beds:
- 5
- Lot size:
- 2.8 Acres
- Year built:
- 2011
- Baths:
- 8.00
- MLS#:
- NJME2043192
- Subdivision:
- None Available
ADDITIONAL INFORMATION
Winding up the driveway with flowering branches reaching across a babbling stream below, itâs easy to mistake the Max Hayden-designed home coming into view for a rambling 18th century farmhouse. With a wraparound mahogany porch and a big bluestone patio rimmed with boxwoods, it may even conjure notions of a boutique country inn. The house, in fact, was custom built in 2011 and is perfectly suited for the casualness of everyday modern life with plentiful space for even the largest household. A multi-room suite atop the back staircase, a finished walk-out basement and an office with its own entrance and porch are just the types of amenities that cater to todayâs needs. Hardwood floors, traditional molding and a bevy of beautiful divided-light windows bestow the whole interior with timeless elegance and ample natural light. The family room is especially inviting thanks to French doors and an uninterrupted openness shared with the kitchen. Island seating, a wide breakfast bay and pro-sized appliances mean there is room for everyone, whether they are eating or helping. Many spaces, like the formal dining room featuring custom millwork and a handsome fireplace, were just painted in soft, contemporary colors. The private spaces upstairs are thoughtfully laid out to give extra privacy to the expansive main suite with a lavish bath and spa shower included. No bedroom is lacking in space, style or storage, and an au pair or extended stay guests will especially love the adaptability and quietude of the rear suite. Donât miss the dormered top floor, which, with its own full bath, is a charming spot for a bunk room, or the refreshed home gym tucked past the walkout basement recreation and media areas, all served by a full bath. Additional features include a security system, an irrigation system covering the entire lawn and all plantings as well as a Sonos surround system in the family room, kitchen, patio, and basement. With a scenic locale, convenience to town and schools and enduring traditional beauty, this Princeton property is in a class of its own. Only 3 miles to Nassau Street with Princeton University just beyondâ¦come see!
$3,450,000
5299 Province Line Princeton, NJ 08540
- Type:
- Single Family
- Sq.Ft.:
- 6,300
- Status:
- Active
- Beds:
- 5
- Lot size:
- 5.02 Acres
- Year built:
- 2023
- Baths:
- 6.00
- MLS#:
- NJME2042282
- Subdivision:
- None Available
ADDITIONAL INFORMATION
The approach to this newly constructed Princeton property is captivated by the striking cupola crowning the third story, now known as the "lighthouse". Illuminated at night, it serves as a beacon, guiding you home and casting a mesmerizing glow that enchants passersby. Upon entering, you are immersed by the sheer grandeur of ten-foot ceilings, which infuse the first floor with a sense of openness and elegance. Additionally, a wide and welcoming grand foyer opens to formal rooms on either side, while the rear gathering room and open three-story staircase is flooded with natural light from the cupola above. The front formal living and dining rooms are adorned with classic wall and ceiling moldings, gas fireplaces and matching chandeliers for entertaining guests in style. Both rooms offer sliding glass doors inviting light and gentle breezes, along with seamless access to covered balconies with bluestone patios. The kitchen beckons with its spacious layout and gracious center island that stretches to the oversized breakfast room offering ample seating for casual dining. Prepare meals with ease on high end appliances with expansive quartz countertops and a center island with a breakfast bar where dual dishwashers and an island sink make for easy clean-up. The adjoining family room invites relaxation and conversation while a gas fireplace casts a warm glow. Both the kitchen and family rooms have sliding glass doors to two more covered balconies with bluestone patios to enjoy a cup of coffee or read a book surrounded by nature. Adjacent the family room, a private guest suite awaits providing a haven for visitors with its own en-suite bathroom. A butler's pantry and wet bar with dual wine coolers is just across from a walk-in pantry and around the corner from a large mudroom/laundry room with access to the three car garage. On the second level you will discover the primary suite offers a gas burning fireplace, dual walk-in closets, with one oversized and thoughtfully fitted with closet organizers and a center island providing display space for the most discerning fashion enthusiasts. The attached bathroom includes a floating soaking tub, double sinks, and dual "yours & mine" shower heads situated at opposite ends, each accessible through their own glass door where you can meet in the middle to dry off and start your day. The three remaining corner bedrooms boast an en-suite bathrooms and walk-in closets. Two bedrooms are connected by a shared media room nestled between them to offer a cozy retreat for movie night. Each of the bedrooms on this level offer private balconies with sliding door access, and in the hallway you will find a second laundry room. At the top of the stairs, explore the third level potential where doors open to a wrap-around, unfinished attic space with tall ceilings and 10 dormers to bring in natural light and fresh air for additional living space with endless possibilities. As you descend to the lower level, construction is in process to finish this walkout lower level. An expansive finished area with nine-foot ceilings bathed in natural light streaming through two sets of patio doors that lead to separate bluestone patios. This area offers the opportunity to customize and expand your home to suit your needs indoors, while lounging on the rear dual patios or any of the eight covered corner balconies to enjoy the picturesque views of a serene stream and woods outdoors. Experience the perfect fusion of indoor and outdoor living, relaxation and recreation in a world of refined elegance where every detail has been thoughtfully designed to enhance your lifestyle.
$2,498,000
104 Bouvant Drive Princeton, NJ 08540
- Type:
- Single Family
- Sq.Ft.:
- 5,350
- Status:
- Active
- Beds:
- 5
- Lot size:
- 2.02 Acres
- Year built:
- 2024
- Baths:
- 7.00
- MLS#:
- NJME2042898
- Subdivision:
- None Available
ADDITIONAL INFORMATION
Ave Roxa Home re-imagined capturing contemporary design, complemented by classic elements. This home situated on a 2-acre lot, was modified extensively by Bogy construction in 2024 and is approximately 5,350 sq. ft. with an additional partially finished basement. The landscape redesign in the front featuring strategically placed boulders, raised stone beds and the striking wide stone steps, lead you to a very elegant solid wood front door. Either side of this are enhanced by metal columns that at night can be lit to become a beam of light that stand out to highlight all the features of the front. This thoughtfully designed home will give its homeowners the ability to enjoy the great outdoors both at the back with a wide âinfinityâ deck; and in the front, even on rainy days, with the wide covered porch that runs the width of the home. Added to this you will realize that this stylish home excels in the many features that define modern day living. Upon entering the two-story foyer, the eye-catching three-story glass enclosed stone wall with its floating staircase captures the attention of the individual who seeks something that is extraordinary in design! This dramatic stone wall is the backdrop that ties together all three floors of the home. The first floor features a living and dining that is of generous proportions , a full bedroom suite with a full bathroom, sitting room and a separate entrance, a kitchen equipped with Viking and Thermador appliances that is a delight to be in for the daily routine, or to accommodate any large get togethers, a family room area with a two-sided classic fireplace with the ornate mantle that is shared with a formal library with built in shelving and a vaulted ceiling. Added to that there is a second full bathroom, a half bath, a laundry room, a mud room space, and a large three car garage. The second floor features a main bedroom suite with a vaulted ceiling, a spacious balcony to enjoy the great outdoors & a large walk-in closet with skylights. The luxurious primary bathroom that is at the rear of the home has, 'picture perfect' windows capturing the wooded outdoor views. Off the main hallway there are two more bedrooms with full bathrooms. A bridge spans the foyer to access a fourth very large bedroom, with the option to serve as a multi-use space for a home office, studio or playroom. The basement has been partially finished in a style reminiscent of a Manhattan loft, with a gym/dance studio, a half bath and an entertainment space featuring a pool table and a classic wet bar. The new Bilco doors can be used as an easy access to the yard. A magnificent house to call home in the historic, university town of Princeton that offers, great schools, restaurants and arts.
$1,155,500
944 Lawrenceville Road Princeton, NJ 08540
- Type:
- Single Family
- Sq.Ft.:
- n/a
- Status:
- Active
- Beds:
- 4
- Lot size:
- 2.38 Acres
- Year built:
- 1910
- Baths:
- 3.00
- MLS#:
- NJME2042330
- Subdivision:
- None Available
ADDITIONAL INFORMATION
This rare find gem surrounded by panoramic vistas, is ready and waiting for its lucky new owners, featuring fabulous curb appeal, a sunlit open interior, and loads of upgrades/renovation! Step into the timeless elegance of this meticulously renovated two-story colonial residence nestled in the heart of Princeton. Boasting classic architectural charm and modern amenities, this home offers a perfect blend of historical character and contemporary comfort. With four bedrooms and 2.5 modern bathrooms adorned with recessed lighting that bathes the interiors in warmth, this home provides a welcoming retreat for family and guests alike. Inside, all hardwood floors grace the expansive living spaces, lending an air of sophistication to every corner. The full basement, complete with a French drain and new washer/dryer, offers additional versatility for entertainment or storage needs. Set upon a sprawling 2.38-acre lot, the property is enveloped by lush greenery and towering mature trees, creating a serene park-like ambiance that invites relaxation and outdoor enjoyment. The kitchen is a culinary haven, featuring a modern design with a spacious island, stainless steel appliances, and a venting hood that ensures a comfortable cooking environment. Noteworthy upgrades include a new roof and new windows, enhancing the home's overall efficiency and aesthetic appeal. Additionally, both the interior and exterior have been freshly painted, presenting a crisp and inviting atmosphere throughout. A newly roofed barn with new siding and windows provides an interior of jaw-dropping spacious proportions and ready for your office, workshop or storage, catering to a variety of lifestyle needs. Countless Features include: Septic (2020), Roof (2023), New French Drain , New A/C heat pump and New Hot water heater to make this house worry-free Come today and You won't be disappointed!! Great potential ADU opportunity.
$3,488,000
114 Lambert Drive Princeton, NJ 08540
- Type:
- Single Family
- Sq.Ft.:
- 7,500
- Status:
- Active
- Beds:
- 7
- Lot size:
- 3.29 Acres
- Year built:
- 2024
- Baths:
- 8.00
- MLS#:
- NJME2042310
- Subdivision:
- Western
ADDITIONAL INFORMATION
One of a kind contemporary masterpiece that balances clean lines with strong connection to the outdoors, creating a truly unique modern retreat. Situated on over three acres, surrounded by lush greenery with tranquil sights of the Stony Brook, this house will exceed your expectations in the new norm era, as homes are becoming to be the main place we work and play. Uniquely practical and functional 9500+ sq. ft., 7 bedrooms 7/1 bathrooms, 3-car garage, entertainment area, 2 laundry rooms with an additional washer/dryer prep in the primary dressing room, multiple storage rooms, this house will offer your entire family and guests the luxury of privacy and comfort. The grand foyer invites you to the sound proof club room designed for a home theater or a piano lounge. To the right of the main entrance is a guest suite/home office with a private bathroom and a closet. Make a left to enter an open floor area starting with a sitting room, which leads into the family room. Take a moment to relax in a warm ambiance created by a double-sided see through fireplace. Proceed into the formal dining area, and then into the large kitchen. The main kitchen features high-end European style cabinetry, state of the art integrated appliances with a focal point of an island finished with durable quartz countertops. Adjacent to the main kitchen are two additional large spaces. One is designed for a prep (secondary kitchen). The other is a walk-in pantry. A two-level covered lanai is prepped for your dream outdoor kitchen to entertain your guests and enjoy cookouts with amazing panoramic views. Primary living quarter is conveniently located in the east wing of the main level and offers views of the spacious yard and a private exit to an oversized deck. A large sitting room compliments the bedroom. Expect custom designer finishes in the spa-like primary bathroom and a spacious dressing room. The west wing features a guest suite on the upper level with a kitchenette space and offers privacy and convenience via a separate entrance. This completely reimagined modern retreat is built by the Accel Building Co. design-build team. 114 Lambert Dr. is one of only three homes in Princeton built utilizing ThermaSteel panels, a high-tech superior alternative to traditional wooden frame, ready for the most environmentally conscious homeowners. Exceptional insulation provides a quiet, energy efficient home (please see attached documents for more information). The composite structure is fire retardant, impervious to mold, mildew, decay, and termites. This gorgeous lot bordering picturesque Stony Brook is in close proximity to Princeton Downtown, Princeton Junction Train Station (trains to NYC & Philadelphia), Penn Medicine Hospital at Princeton, and easy access to major roadways, shopping, dining and leisure. TO BE BUILD! Estimated construction completion : Spring 2025
- Type:
- Single Family
- Sq.Ft.:
- 5,960
- Status:
- Active
- Beds:
- 5
- Lot size:
- 1.79 Acres
- Year built:
- 1940
- Baths:
- 7.00
- MLS#:
- NJME2042098
- Subdivision:
- None Available
ADDITIONAL INFORMATION
Immerse yourself in the pinnacle of spacious and tranquil living just moments from Princeton. Set upon a sprawling 1.79-acre parcel in Lawrence Township with a sought-after Princeton address, this bespoke custom-built residence harmoniously blends opulence, relaxation, and natural splendor. Upon arrival, the majestic stone façade beckons, hinting at the splendor within. Spanning approximately over 5,000 square feet, this abode boasts a remarkable Seven bedrooms and Six and a Half baths, ensuring generous accommodations for both family and guests. Each bedroom offers the luxury of a private bathroom, providing unparalleled comfort and convenience. The main level welcomes you with an expansive living room graced by a stunning stone fireplace and three expansive picture windows, inviting abundant natural light and showcasing serene vistas of the verdant surroundings. A family room, complete with its own stone fireplace, invites relaxation while offering enchanting views of the wooded backyard through its encircling windows. The primary bedroom suite on the first floor is a haven of tranquility, boasting a spacious sitting area, his and her closets, a generously proportioned primary bath, and an adjacent walk-in cedar closet. Additional bedrooms on the first floor offer versatility as offices or nurseries, and the primary suite section can serve as an inviting guest suite or in-law area with its separate entrance from the front porch. With proper approval from Lawrence Township, this section can be set up as a Home-Office. Or for multigenerational living ones own Abby-Suite. Savor culinary delights in the expansive eat-in kitchen, adorned with original cherry cabinets and providing captivating views of the pond and wooded expanse, fostering an ideal backdrop for culinary creativity. Further enhancing this exceptional residence is a screened porch, offering an idyllic retreat to relish the outdoors in comfort. The hardwood flooring throughout is impeccably maintained, contributing to the home's timeless allure. Descending to the lower level reveals a spacious full basement with access to a double garage, offering ample storage and potential for customization. This meticulously maintained home also boasts a brand-new septic system and a roof only one year young, ensuring peace of mind for years to come. Conveniently situated near Lawrence Prep School, BMS, and Princeton University, this singular residence offers a serene escape while remaining in close proximity to the amenities and attractions of Princeton. Don't miss the opportunity to experience the epitome of gracious living at 13 Tall Timbers. Arrange a viewing today and behold the allure of this exceptional home firsthand. For peace of mind the Septic System was replaced in may of 2024. The roof is 1 year old.
$4,250,000
113 Westcott Road Princeton, NJ 08540
- Type:
- Single Family
- Sq.Ft.:
- n/a
- Status:
- Active
- Beds:
- 5
- Lot size:
- 1.09 Acres
- Year built:
- 1952
- Baths:
- 5.00
- MLS#:
- NJME2042510
- Subdivision:
- Western
ADDITIONAL INFORMATION
Leave all expectations behind when you come to this imaginatively designed modern home discreetly nestled into Princetonâs Western Section. What appears to be a cozy mahogany-clad house tucked behind stone garden walls is revealed to be a dramatic 2-story modern barn with soaring wood ceilings, expansive windows and a massive 2-sided stone fireplace defining an otherwise wide-open floor plan. The grounds, too, offer so much more than initially meets the eye with a stone terrace with integrated spa overlooking a rolling lawn dotted with impressive trees and a heated gunite pool. The elite team of Lucash Montgomery and A+B Design Lab are responsible for the concept and build of the barn-like structure as well as transforming the pre-existing mid-century home to blend with the new construction. The result is an extraordinary design that lends itself to both intimate nightly dinners and grand-scale entertaining. The kitchen functions like a Michelin-star restaurant with a workhorse Wolf range, full-size Sub-Zeros and an ingeniously designed marble-topped island with a multi-functional trough running down the middle. While there are far too many custom details to list, a translucent floor panel is especially intriguing, a hint that the walk-out lower level is not to be overlooked. This includes a bedroom wing with three large rooms sharing two large bathrooms. Of course, downstairs is where youâll also find the wine cellar, as well as a family room with yet another fireplace flanked by bookshelves and brightened by more large windows. There's also a versatile gym with a kitchenette and ample access for outdoor entertaining on the spacious bluestone patio. A guest suite is nicely separated, along with an art/craft studio which could accommodate a number of desired functions including a potential sixth bedroom. Custom closets and an additional dedicated laundry room are more conveniences that show this level was thoroughly thought-out. The sun-filled primary suite is situated on its own main floor wing including an ensuite Scandinavian-style bath with a steam shower, frosted glass doors and a wood-wrapped tub as the serene centerpiece. Also nearby is a second laundry room. This stunning property, within a mile of downtown and Princeton University, epitomizes low-key luxury and is like no other in Princeton.
© BRIGHT, All Rights Reserved - The data relating to real estate for sale on this website appears in part through the BRIGHT Internet Data Exchange program, a voluntary cooperative exchange of property listing data between licensed real estate brokerage firms in which Xome Inc. participates, and is provided by BRIGHT through a licensing agreement. Some real estate firms do not participate in IDX and their listings do not appear on this website. Some properties listed with participating firms do not appear on this website at the request of the seller. The information provided by this website is for the personal, non-commercial use of consumers and may not be used for any purpose other than to identify prospective properties consumers may be interested in purchasing. Some properties which appear for sale on this website may no longer be available because they are under contract, have Closed or are no longer being offered for sale. Home sale information is not to be construed as an appraisal and may not be used as such for any purpose. BRIGHT MLS is a provider of home sale information and has compiled content from various sources. Some properties represented may not have actually sold due to reporting errors.

The data relating to real estate for sale on this web-site comes in part from the Internet Listing Display database of the CENTRAL JERSEY MULTIPLE LISTING SYSTEM. Real estate listings held by brokerage firms other than Xome are marked with the ILD logo. The CENTRAL JERSEY MULTIPLE LISTING SYSTEM does not warrant the accuracy, quality, reliability, suitability, completeness, usefulness or effectiveness of any information provided. The information being provided is for consumers' personal, non-commercial use and may not be used for any purpose other than to identify properties the consumer may be interested in purchasing or renting. Copyright 2024, CENTRAL JERSEY MULTIPLE LISTING SYSTEM. All Rights reserved. The CENTRAL JERSEY MULTIPLE LISTING SYSTEM retains all rights, title and interest in and to its trademarks, service marks and copyrighted material.
Princeton Real Estate
The median home value in Princeton, NJ is $890,000. This is higher than the county median home value of $344,600. The national median home value is $338,100. The average price of homes sold in Princeton, NJ is $890,000. Approximately 52.49% of Princeton homes are owned, compared to 36.61% rented, while 10.9% are vacant. Princeton real estate listings include condos, townhomes, and single family homes for sale. Commercial properties are also available. If you see a property you’re interested in, contact a Princeton real estate agent to arrange a tour today!
Princeton, New Jersey has a population of 30,717. Princeton is more family-centric than the surrounding county with 44.6% of the households containing married families with children. The county average for households married with children is 32.83%.
The median household income in Princeton, New Jersey is $165,149. The median household income for the surrounding county is $85,687 compared to the national median of $69,021. The median age of people living in Princeton is 28.9 years.
Princeton Weather
The average high temperature in July is 85.6 degrees, with an average low temperature in January of 22 degrees. The average rainfall is approximately 47.4 inches per year, with 24 inches of snow per year.
