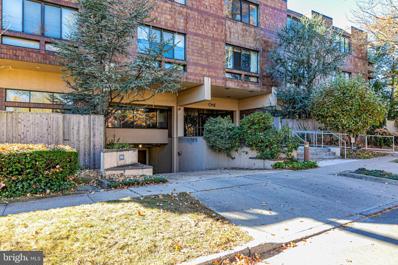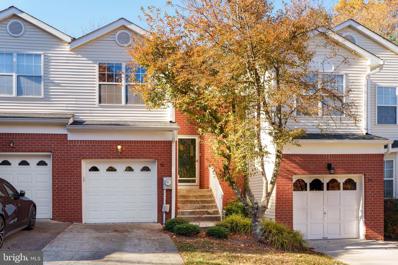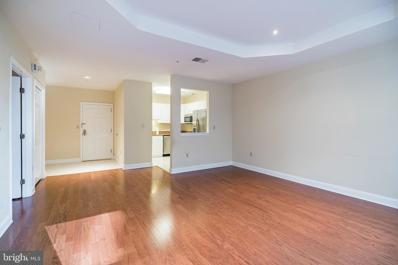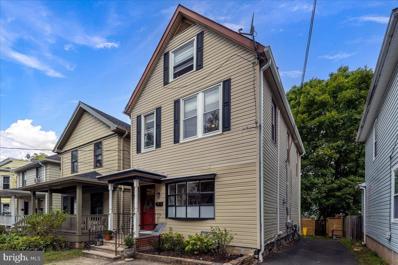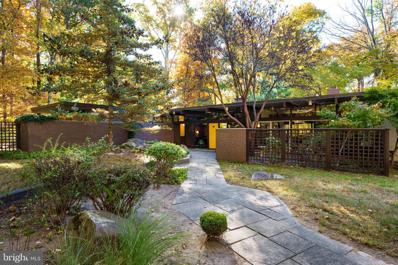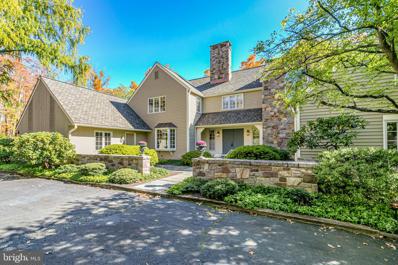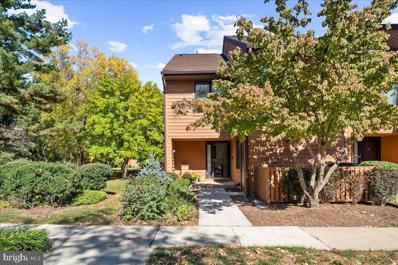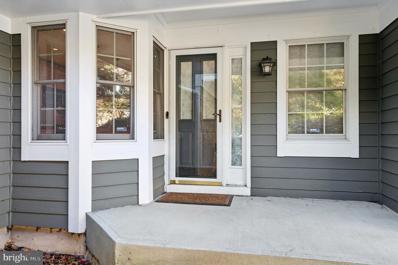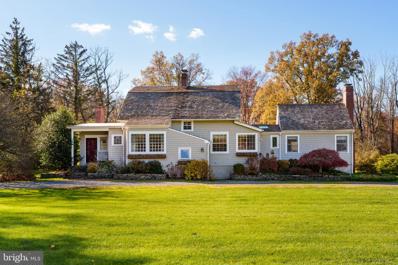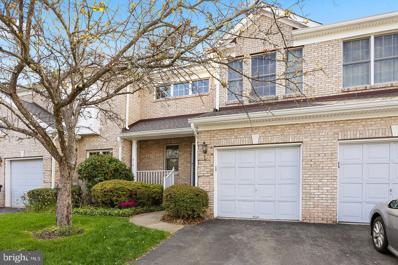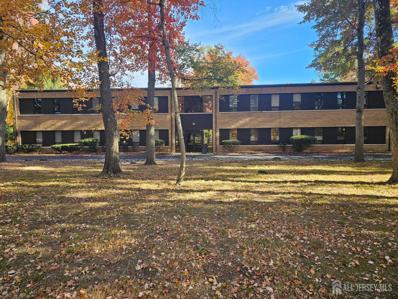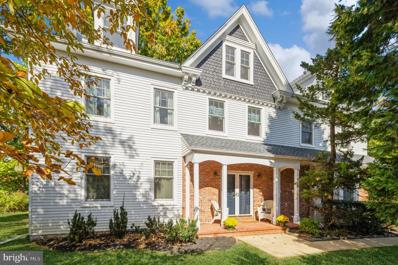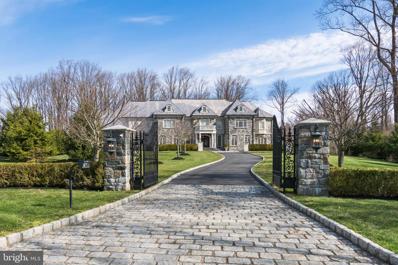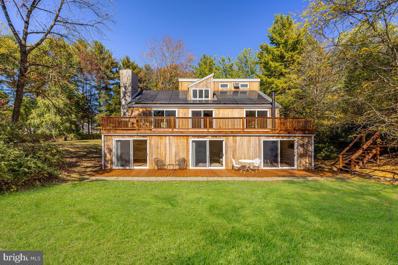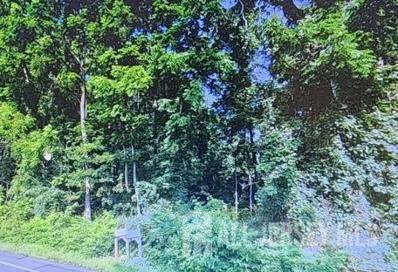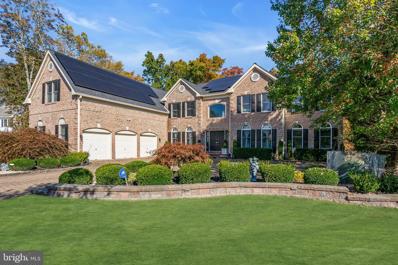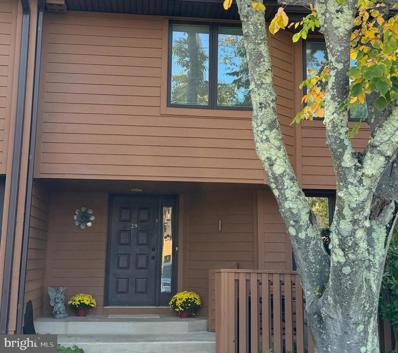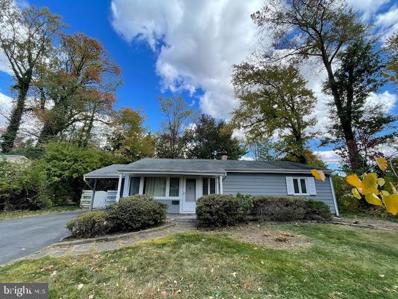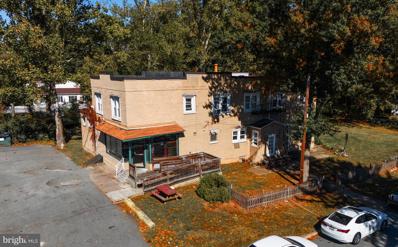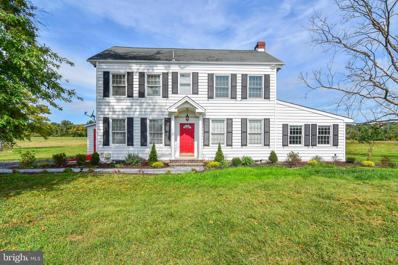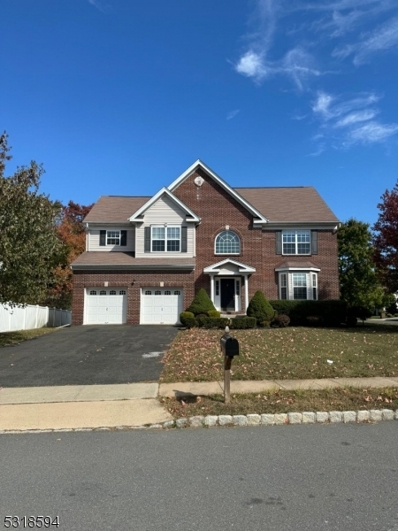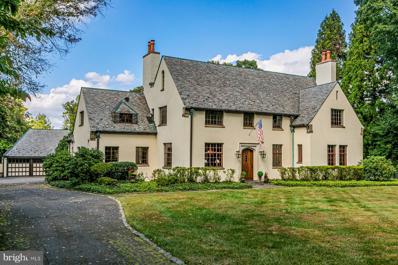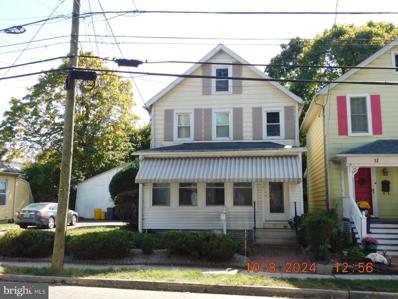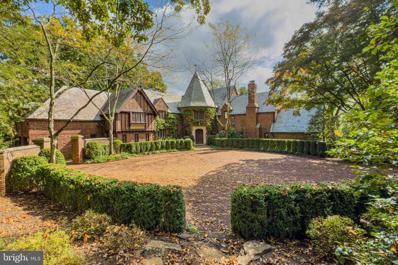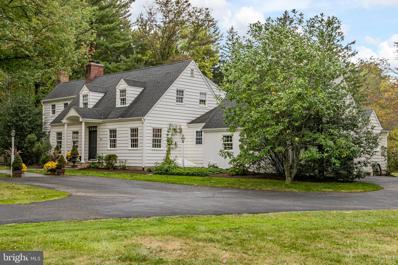Princeton NJ Homes for Rent
- Type:
- Single Family
- Sq.Ft.:
- 1,336
- Status:
- Active
- Beds:
- 2
- Year built:
- 1985
- Baths:
- 2.00
- MLS#:
- NJME2050544
- Subdivision:
- None Available
ADDITIONAL INFORMATION
The contemporary condo building anchoring the east end of Princetonâs central downtown is well-known for its incredible location across from an organic market, a bustling trattoria and even a bus stop for public transportation into NYC, but this first floor unit offers so much more than just convenience. Occupying a coveted corner position, light is abundant and the outdoor space is unparalleled. Multiple sliders open to an enclosed wraparound garden with raised beds and composite decking that create a modern, zen-like oasis that looks tidy throughout the seasons. Inside, ceilings range in height from 10 to 14 feet for an airy openness that only furthers that feeling of calm serenity. The dining room and living room are a hostâs dream with plenty of space to sit comfortably around the table or the TV. Along with a seamless cooktop, glass hood and Fisher Paykel fridge, the kitchenâs super sleek cabinetry is a bold choice that livens up an interior space. Both bright bedrooms give way to the garden and are served by fully tiled baths, but the larger primary also offers a custom walk-in closet. With in-unit laundry and two parking spaces available in the elevator-accessible garage, this condo combines urban living and ultimate convenience!
$599,000
18 Grant Way Princeton, NJ 08540
- Type:
- Single Family
- Sq.Ft.:
- n/a
- Status:
- Active
- Beds:
- 3
- Lot size:
- 0.05 Acres
- Year built:
- 1999
- Baths:
- 3.00
- MLS#:
- NJSO2003786
- Subdivision:
- Montgomery Hills
ADDITIONAL INFORMATION
This fantastic townhome in desirable Montgomery Hills, complete with a Princeton mailing address, is filled with thoughtful upgrades that have maximized every level to its fullest potential! Backing to the woods, this 3-bedroom, 2.5-bath home features a remodeled kitchen with high-quality Wolf cabinets, blue pearl granite counters, stainless steel appliances, and a mosaic glass tile backsplash. An open floor plan connects the kitchen to the dining room and living room, making it perfect for daily living and entertaining. Gleaming Bruce maple cinnamon hardwood floors flow throughout the home, from the spacious living room with a gas fireplace to the beautifully updated bedrooms, each equipped with custom closet organizers for maximum storage. The primary suite offers an updated en suite bathroom, featuring a luxurious rain shower with multiple jets, while all baths have been upgraded with premium finishes. Freshly painted in a modern, calming palette, the home is filled with custom built-ins and quality light fixtures. The fully finished walk-out basement is an entertainerâs dream, complete with a dry bar, a home theater system (sold as is), durable solid-surface flooring, and access to a private backyard bordered by trees. The townhouse is equipped with a two-zone HVAC system, with the upper zone updated in 2018, ensuring comfort and efficiency throughout. Additional upgrades include the hot water heater. This immaculate home has been gently lived in and lovingly maintained, showcasing high-end finishes throughout. With a prime location just minutes from Princeton and a long list of quality features and inclusions, this is the opportunity youâve been waiting for in upscale Montgomery Hills!
- Type:
- Single Family
- Sq.Ft.:
- 802
- Status:
- Active
- Beds:
- 1
- Year built:
- 2000
- Baths:
- 1.00
- MLS#:
- NJMX2007946
- Subdivision:
- Princeton Windrows
ADDITIONAL INFORMATION
Beautiful and conveniently located one bedroom/one bath apartment located on the Terrace Level of Windrows Hall. Located at Princeton Windrows, the area's premiere 55+ independent living community. The versatile living room/dining room area allows plenty of room to fit your beloved furniture or dining room table. An upgraded full kitchen with an easy pass through to the dining room area features granite countertop, stainless steel appliances and a great space to flex your culinary skills. Double closet off of the main bedroom and a linen closet in the bathroom offers plenty of storage space, all supplemented by the extra storage down the hallway in the storage cage area. (4 X 4 X 8 feet tall) The fenced in outdoor patio is perfect for a pet owner or those that enjoy the outdoors, as it is easy to walk to the lovely community Windrows garden or the bucolic walking trail around the 35 acre Windrows campus. The apartment is also just a hallway away from many of the wonderful Windrows amenities, like the pool/hot tub, hair salon, fitness room, and art gallery. Hardwood throughout adds elegance to the space. This is the perfect opportunity to truly enjoy all that the Windrows community offers!
$1,025,000
21 Leigh Avenue Princeton, NJ 08542
- Type:
- Single Family
- Sq.Ft.:
- 1,735
- Status:
- Active
- Beds:
- 3
- Lot size:
- 0.07 Acres
- Year built:
- 1920
- Baths:
- 4.00
- MLS#:
- NJME2050388
- Subdivision:
- None Available
ADDITIONAL INFORMATION
Nestled in the heart of Princeton's historic district, this charming home offers the perfect blend of modern living and timeless elegance. With three spacious bedrooms and 3.5 beautifully appointed bathrooms, this residence provides comfortable living for families or individuals seeking convenience and style. Inside, the home boasts a blend of historic character and modern amenities, from hardwood floors and crown molding to a fully updated kitchen and bathrooms. The first floors open floor plan, with kitchen and family room perfectly blending, invites guests and family to gather. You have easy access to the back yard and deck from the kitchen and a powder room is conveniently located on this floor as well. On the second floor you will find two bedrooms each with their own bathroom, and on the third floor another bedroom and a beautifully updated bathroom with great views of the neighborhood. The outdoor space is perfect for relaxing or entertaining, offering a peaceful retreat from the vibrant town life just beyond your front door. Ideal for those who value walkability, community, and the unique charm of Princeton's historic district. Located just steps from Princeton University, boutique shops, gourmet restaurants, and cultural landmarks, everything you need is within walking distance. Enjoy a morning stroll to grab coffee, an afternoon browsing local art galleries, or an evening at a nearby theater â all without ever needing a car. This home epitomizes the convenience of intown living, with all the best that Princeton has to offer right at your doorstep. The home also offers three car parking spots with EV charger. Other updates include new boiler, water proofing basement, new energy efficient minisplit AC, new deck, new washer and dryer. See full upgrade list in the listing.
$1,395,000
75 Hardy Drive Princeton, NJ 08540
- Type:
- Single Family
- Sq.Ft.:
- n/a
- Status:
- Active
- Beds:
- 4
- Lot size:
- 2.11 Acres
- Year built:
- 1973
- Baths:
- 3.00
- MLS#:
- NJME2040202
- Subdivision:
- None Available
ADDITIONAL INFORMATION
Vanguard mid-century design perfectly befits a peaceful Princeton cul de sac with woodsy paths connecting to the campus of Stuart Country Day School, and the Mountain Lake watershed beyond. First commissioned by pioneering physicist Roger Dashen, this striking modernist home likely came to be when Dr. Dashen encountered the work of architect Thaddeus Longstreth at the Institute for Advanced Study, where he had built several commissioned works. Princeton-trained Longstreth first came to prominence after serving as an assistant to and later associate of modernist master Richard Neutra, collaborating on Neutraâs Kaufman house in the Palm Springs desert. The influence is particularly notable on Hardy Drive in the ways Longstreth incorporates environment throughout the plan, sometimes seeming to eliminate the line between the interior and the extended living spaces outdoors. Massive windows, protected gardens and Zen inspired terraces interact harmoniously with a surrounding clearing that gives way gradually to deeper forest. A slate entry leads to hardwood flooring in the living room, partially separated by built-ins opposite a gas fireplace. In the dining room, a whole wall of storage keeps entertaining supplies neatly organized. While the kitchen is ready to be brought up to todayâs chef-level standards, the wood cabinetry is in good shape and the sunny breakfast room is oriented to capture morning light. A mudroom and half-bath are nearby. The family room opens to an intimate courtyard and a wide stone patio in back is ideal for entertaining, complete with a built-in grill. As the largest of four newly carpeted bedrooms, the dramatic primary suite truly basks in the serenity of the 2+ acre setting. Skylit bathrooms, a dressing room and a large laundry room complete the private wing. Public utilities and central A/C give a headstart on ushering this modernist home seamlessly into its next chapter.
$2,450,000
296 Wendover Drive Princeton, NJ 08540
- Type:
- Single Family
- Sq.Ft.:
- n/a
- Status:
- Active
- Beds:
- 5
- Lot size:
- 2.12 Acres
- Year built:
- 1986
- Baths:
- 5.00
- MLS#:
- NJME2050022
- Subdivision:
- Brookstone
ADDITIONAL INFORMATION
Set behind a private gated entrance, a bluestone courtyard, and stone garden walls, this exquisite one-owner Princeton home offers that rare combination of timeless elegance and modern practicality. Built in 1986 and meticulously maintained, the focal point of its lush outdoor setting is a beautifully designed deck and pool area with a well-appointed pool house, complete with kitchen, bath, changing rooms and basement. Upon entering, the living room is distinguished by a beamed ceiling and multiple sliding glass doors that flood the space with light and invite seamless indoor-outdoor living. An adjoining sunroom offers a tranquil space to take it all in and the formal dining room brings everyone together. Throughout, the layout has been thoughtfully designed, with a library, a first-floor bedroom, and a full bath in their own wing. A cozy den off the kitchen is another intimate space, while the kitchen itself is a chef's delight featuring dual full-size Sub-Zeros, center island, breakfast seating, and an abundance of storage, including an adjoining walk-in pantry. Up a back staircase, a media room and three bedrooms are laid out to give the main suite privacy. With a large terrace overlooking the pool area, expansive closet storage, and a spa-like bathroom, homeowners are assured the ultimate in relaxation. A finished lower level provides ample space for games, hobbies, and a home gym. Glorious attention to detail extends throughout, with designer touches at every turn.
$645,000
33 Sayre Drive Princeton, NJ 08540
- Type:
- Townhouse
- Sq.Ft.:
- 2,151
- Status:
- Active
- Beds:
- 3
- Lot size:
- 0.05 Acres
- Year built:
- 1980
- Baths:
- 3.00
- MLS#:
- NJMX2007898
- Subdivision:
- Princeton Landing
ADDITIONAL INFORMATION
WELCOME TO YOUR DREAM HOME IN PRINCETON LANDING! Discover this stunning 3+ BD, 2.5 BA End-Unit townhome nestled in a unique tranquil setting with captivating views and impressive updates throughout. The eat-in kitchen, designed with CUSTOM MARBLE COUNTERTOPS, premium KraftMaid cabinets, and newer appliances, connects gracefully to the inviting living and dining areas. A wood-burning FIREPLACE and HARDWOOD FLOORS create warmth, while the private back deck provides the ideal spot for morning coffee or evening relaxation. The MAIN LEVEL DEN, complete with a closet, is adaptable as a 4th BEDROOM, home office, or study. Upstairs, unwind in the LUXURIOUS OVERSIZED PRIMARY SUITE, featuring brand-new carpeting, two walk-in closets, a comfortable sitting area, and a FULLY RENOVATED BATHROOM with a spa-like feel. Two additional generously sized bedrooms, a shared hall bath, and a laundry room round out the second floor for convenience. The FULL BASEMENT OFFERS UNIQUE FLEXIBILITY, with a secondary egress staircase perfect for a potential bed/bath addition. This energy-efficient home is fully electric and features an HVAC system with a heat pump, prioritizing comfort and sustainability. With many RECENT UPDATES, including NEW MARVIN WINDOWS, a ROOF REPLACEMENT in 2022, a NEW HOT WATER HEATER, and a sump pump, the home is move-in ready. Enjoy access to Princeton Landingâs community perks, including the historic Smith House clubhouse, two swimming pools, tennis courts, and EV charging stations. This prime location is served by top-rated West Windsor-Plainsboro schools and offers easy access to Princeton Junction train station and downtown Princeton, making it a rare and coveted find in todayâs market.
$599,000
34 Ginger Court Princeton, NJ 08540
- Type:
- Single Family
- Sq.Ft.:
- n/a
- Status:
- Active
- Beds:
- 2
- Lot size:
- 0.05 Acres
- Year built:
- 1989
- Baths:
- 3.00
- MLS#:
- NJMX2007862
- Subdivision:
- Princeton Walk
ADDITIONAL INFORMATION
This EAST FACING exquisitely maintained, partial stone-front townhome is situated in the desirable community of Princeton Walk and is nestled in a coveted cul-de-sac location with a private spacious backyard. Both the spacious 2nd floor deck as well as the finished walk-out basement are great features for entertaining. An inviting covered front porch welcomes you into the foyer where you will find sight lines into the living room, and attractive tiled floors that flow into the adjacent kitchen. A staircase with skylight above leads to the 2nd floor. The updated kitchen has an open, airy feel with sleek, modern cabinets with crown molding detail, plenty of counter space (granite), SS appliances, recessed lighting, and a convenient center island with built-in shelves, seating and attractive pendant lighting above. The bay window with built-in bench below provides extra seating as well as much natural light. A unique interior âwindowâ at the undermount double sink connects the dining and living rooms visually and makes it easier to keep the conversation going with family and friends in those other rooms. Flooded with natural light, the generous sized, open-concept living and dining rooms share warm toned hardwood floors and relaxing views from the large window and sliding doors leading out to the spacious deck. A striking wood plank accent wall with a gas fireplace and recessed lighting above adds texture and depth to the space. There is a fully updated powder room as well as a laundry room with cabinets and shelves on this level. Upstairs, the Primary Bedroom features a vaulted ceiling with recessed lighting and a ceiling fan with lights, along with hardwood floor, and dual closets. The vaulted ceiling continues into the spacious en-suite bath where you will find a free-standing soaking tub with a large garden window above, handsome vanity with complimentary mirrors, dual sinks with modern faucets, granite counter, stylish light fixtures, plus an updated shower stall with glass surround. The sophisticated Wainscotting paneling and built-in shelves underneath the bay window enhance the 2nd bedroom, which also offers hardwood floor and ceiling fan with lights. Stylishly updated, the hall bath boasts a modern vanity with undermount sink, brushed gold tone faucet, elegant floor and shower/tub tile, and brushed gold tone rain shower head. All light switches in the home are touch with dimmers and are Google/Alexa compatible. Garage with Tesla charger. Award winning South Brunswick schools! This home is in close proximity to shopping, restaurants, major highways, buses, trains and downtown Princeton!
$849,000
1308 Great Road Princeton, NJ 08540
- Type:
- Single Family
- Sq.Ft.:
- n/a
- Status:
- Active
- Beds:
- 3
- Lot size:
- 3.1 Acres
- Year built:
- 1900
- Baths:
- 4.00
- MLS#:
- NJSO2003466
- Subdivision:
- None Available
ADDITIONAL INFORMATION
On a picturesque 3-acre corner set far off the road, this enchanting home strikes the perfect balance between country charm and modern convenience just a short drive from the vibrant heart of Princeton. The property boasts a delightful main house, a versatile summer guest cottage with a bathroom, and a vast barn that provides bounteous storage for vehicles and machinery. The barn also includes a versatile finished room, ideal for a home office, studio or gym, and a huge loft currently used as a music studio. An ambiance of rustic elegance fills the main house with welcoming warmth. The first-floor primary suite is a serene haven, offering a private bathroom, a skylit hallway lined with multiple closets, and a door to the patio. The family room, with its cozy bar area and built-ins, also has a Dutch door to the outdoors, inviting the beauty of nature inside. Living and dining rooms are more than ample to host holiday gatherings with ease and include a fireplace and a corner china cabinet. On the second floor, each bedroom offers its own personal sanctuary, complete with a private bathroom. The property's country kitchen and eclectic charm are seamlessly integrated with its convenient proximity to Princeton's restaurants, the university, shopping, culture, and theater. With a Princeton mailing address and within the highly regarded Montgomery school system, this is a rare find, a true haven where rustic meets refined. House is being sold strictly "as is"; please refer to the seller's disclosure. Updates to the sellers disclosure include: owners currently installing an brand new, advanced treatment septic system for 5-6 bedrooms and reconnecting water to the guest cottage. Also available is a passing water and radon tests, home inspection and smoke and carbon monoxide detector certification. One of the owners is a NJ licensed Realtor.
$910,000
315 Rodney Court Princeton, NJ 08540
- Type:
- Single Family
- Sq.Ft.:
- 1,926
- Status:
- Active
- Beds:
- 3
- Lot size:
- 0.05 Acres
- Year built:
- 1993
- Baths:
- 3.00
- MLS#:
- NJME2046046
- Subdivision:
- Washington Oaks
ADDITIONAL INFORMATION
Step into a world of charm and comfort with this inviting 3-bedroom, 2.5-bathroom townhome in the sought-after Washington Oaks development. Nestled in a tree-lined cul-de-sac, this home backs up to a peaceful wooded area and open fieldâperfect for unwinding and stargazing in the evenings. As you walk in, youâll love the effortless flow into the formal dining room, complemented by a dual open-concept wood-burning fireplace. Whether you're hosting friends or enjoying a cozy night in, the fireplace adds the perfect touch. The breakfast nook, complete with skylights, and the open kitchen with plenty of counter space make entertaining a breeze. Head downstairs to the fully finished basement, a fantastic spot to cozy up for movie night with friends and family. Upstairs, youâll find the primary bedroom featuring an ensuite bathroom with a relaxing jacuzzi tub and a spacious walk-in closet. Two additional roomy bedrooms, another full bathroom, and a handy second-floor laundry room complete this level. Living here means youâre minutes from Princeton Pike, Route 206, and some of the best local spotsâlike the TPC Jasna Polana Golf Course, Princeton Battlefield State Park, and kayaking at the D&R Canal. And of course, the heart of it all is Princeton University. Just a short stroll away, the University offers a beautiful backdrop with its stunning Gothic architecture and a calendar full of daily events that cater to a variety of interests. Blending relaxed elegance with a prime location, this home truly offers the best of Princeton living. Come see for yourself!
- Type:
- General Commercial
- Sq.Ft.:
- n/a
- Status:
- Active
- Beds:
- n/a
- Lot size:
- 0.04 Acres
- Year built:
- 1986
- Baths:
- MLS#:
- 2505171R
ADDITIONAL INFORMATION
Ground floor office in office complex in desirable Princeton location. Office has 5 office rooms and 1 open hall. Near to Hwys, Train station for NYC, Shopping centers and Post office. Tenants screening, income verification required
$875,000
224 Raymond Road Princeton, NJ 08540
- Type:
- Single Family
- Sq.Ft.:
- 3,576
- Status:
- Active
- Beds:
- 4
- Lot size:
- 0.71 Acres
- Year built:
- 1850
- Baths:
- 3.00
- MLS#:
- NJMX2007864
- Subdivision:
- None Available
ADDITIONAL INFORMATION
Welcome to 224 Raymond Rd, a beautifully updated center hall colonial farmhouse offering the perfect blend of history and modern amenities. This 4-bedroom, 3-full bath home features a fabulous kitchen, a bright unfinished walk-up 3rd floor that is ready for customization, and a great yard situated within a peaceful neighborhood. The kitchen is designed with modern finishes, boasting stainless steel appliances, textured granite countertops, cherry wood cabinets, two pantries, roll-out drawers, and a large island with storage and seating. The expansive dining room is perfect for gatherings, with hardwood floors extending throughout the first and second levels. The living room, complete with a cozy fireplace containing a modern wood stove insert and built-ins, flows into the family room, which features a sliding door to the patio and tranquil backyard. Spacious bedrooms on the second floor include a primary suite with built-ins and a large dressing area. A convenient first-floor full bathroom adds extra comfort and a laundry room with natural light and a walk-out basement provide additional storage options. The attached 2-car garage and large circular driveway provide ample parking. Recent updates include a new roof, hot water heater, one of two A/C systems, and Andersen windows on all 3 floors. This home is ideally located in South Brunswick in a top-rated school district with a Princeton mailing address near shopping and fine dining in Kingston and Princeton, with easy commuting options to NYC by bus or train.
$8,500,000
20 Leonard Court Princeton, NJ 08540
- Type:
- Single Family
- Sq.Ft.:
- 11,894
- Status:
- Active
- Beds:
- 6
- Lot size:
- 5.28 Acres
- Year built:
- 2010
- Baths:
- 11.00
- MLS#:
- NJME2050170
- Subdivision:
- Western
ADDITIONAL INFORMATION
A sprawling and sophisticated French Provincial style manor home, 20 Leonard Court delivers on the promise of a lifestyle that is at once exceptional, gracious and steeped in luxury. An elevator navigates three levels with ease. The main level is nothing less than dazzling with a two-story great room at its center, where a wall of windows bathes the room in natural light while also providing panoramic views of the backyard bordered by mature trees. The Clive Christian kitchen is ideal for spending lifeâs most delicious moments, gathered around the Honed Calacatta Gold marble center island, cooking at the Wolf range or making coffee at the built-in Miele coffee station. Two libraries provide ample work-from-home space, while a conservatory/music room with veranda offers yet another entertaining space that allows the festivities to spill outdoors where bluestone patios meet an in-ground pool surrounded by manicured grounds. Abundant accommodation is provided by five ensuite bedrooms that accompany the primary suite on the upper level. The primary suite is a lavish sanctuary with a spacious balcony overlooking the backyard. The finished lower level is ideal for casual entertaining and daily recreation with a bar, wine cellar, wine tasting room, full kitchen, playroom, home theater, game room, exercise room and Control4 Home automation system. The five-car garage will delight the car enthusiast, while tennis lovers will appreciate their own tennis court. Close to shopping, restaurants, parks, theaters, nature trails, trains and highly-rated Princeton Public Schools. Owner is New Jersey Licensed Real Estate Agent.
- Type:
- Single Family
- Sq.Ft.:
- 4,200
- Status:
- Active
- Beds:
- 4
- Lot size:
- 1.46 Acres
- Year built:
- 1975
- Baths:
- 4.00
- MLS#:
- NJME2050010
- Subdivision:
- None Available
ADDITIONAL INFORMATION
Unique. Stunning. Spacious. Welcome to this Mid-Century Modern home set on a sprawling 1.5 acres in picturesque Hopewell, just minutes from Princeton. This beautifully designed residence spans three levels and boasts 4 bedrooms and 4 elegantly appointed bathrooms, offering plenty of room for relaxation and entertainment. Stroll up the wooden ramp and enter the main floor. Light everywhere, bouncing off wooden floors. The living room is large and inviting: a slanted ceiling rises to meet a 15-foot high wall made from the wood of the original barn on the property. Turn around, appreciate the semi-circular fireplace and the sheer volume of the space. Look out through the two sliding-glass doors upon an enormous wooden deck and expansive lawn. The charming interior blends with the outdoor nature. Walk through the library with its built-in shelves to the dining room. On one side, a sliding glass door opens to the deck. The other side leads to the kitchen with a wooden island and floor to ceiling cabinets. Through the windows one views sunlight and pine trees. Then into the family room with a hot tub, opening skylights, and a wood-burning stove. Upstairs. A small office with windows overlooking the property. Bathroom (skylight). Beautiful bedroom (skylight). And an additional room that served as the primary bedroom, with an immense domed skylight and a large circular tub (skylight). The lower level offers endless possibilities for work space, gym area, guest/in-law suite, or just additional space for your family. This floor has 2 bedrooms, an office, 2 full bathrooms, and a kitchenette. Three of these rooms have sliding glass doors that open out onto the wooden patio and yard. Outside, the beautifully landscaped grounds offer serene views to be enjoyed while using the large deck or the patio down below. There is plenty of room for outdoor activities, gardening, or simply enjoying the peaceful surroundings. An added feature to this house are the owned solar panels. Located on the eastern edge of Hopewell Township less than ten minutes from the hearts of Princeton, Hopewell, and Pennington; this home provides a balance between rural tranquility and suburban convenience. Donât miss this rare opportunity to own a one-of-a-kind property in one of New Jersey's most sought-after areas.
$1,400,000
S Route 27 Princeton, NJ 08540
- Type:
- Land
- Sq.Ft.:
- n/a
- Status:
- Active
- Beds:
- n/a
- Lot size:
- 14.29 Acres
- Baths:
- MLS#:
- 2505117R
ADDITIONAL INFORMATION
$2,250,000
62 Stone Cliff Princeton, NJ 08540
- Type:
- Single Family
- Sq.Ft.:
- 4,984
- Status:
- Active
- Beds:
- 4
- Lot size:
- 0.64 Acres
- Year built:
- 1998
- Baths:
- 5.00
- MLS#:
- NJME2049744
- Subdivision:
- Ettl Farm
ADDITIONAL INFORMATION
Welcome to this stunning home located in the highly sought-after Ettl Farm neighborhood in Princeton, where elegance meets modern convenience. The impressive two-story entry foyer, featuring a butterfly staircase offers a breathtaking view of the expansive family room with gas fireplaceâideal for both everyday living and entertaining. The open-concept floor plan flows effortlessly from room to room, including a first-floor office for those who work from home. The first floor 9-foot ceilings create an open, airy atmosphere that perfectly complements the contemporary architectural details throughout, while the hardwood flooring adds warmth and character to every room. The kitchen with walk-in pantry, is a chefâs dream, with a spacious center island, high-end appliances, and plenty of room for meal prep and casual dining. Perfect for hosting guests, the layout encourages easy mingling between the kitchen, dining areas, and family room. Retreat to the luxurious primary suite, which features a cozy seating area with fireplace, two massive walk-in closets, and a spa-like full bath, offering a serene space to unwind. Additionally, a second primary suite is ideal for guests or extended family, (this was originally 2 bedrooms sharing a full bath. This can be converted back if needed). This home is functional as it is elegant. The full walk-out basement is ready to be finished, offering endless possibilities for expansion. A three-car garage completes this home, ensuring ample parking and storage space. This property is perfect for those who enjoy both luxury and practicality, with its open floor plan, high-end finishes, and unbeatable location. Make it your forever home today!
$599,000
29 Sayre Drive Princeton, NJ 08540
- Type:
- Single Family
- Sq.Ft.:
- 2,218
- Status:
- Active
- Beds:
- 4
- Lot size:
- 0.05 Acres
- Year built:
- 1980
- Baths:
- 3.00
- MLS#:
- NJMX2007852
- Subdivision:
- Princeton Landing
ADDITIONAL INFORMATION
$990,000
433 Walnut Ln Princeton, NJ 08540
- Type:
- Single Family
- Sq.Ft.:
- 1,653
- Status:
- Active
- Beds:
- 4
- Lot size:
- 0.27 Acres
- Year built:
- 1953
- Baths:
- 2.00
- MLS#:
- NJME2050084
- Subdivision:
- None Available
ADDITIONAL INFORMATION
Walnut Ln to Princeton High School and J. Witherspoon Middle School Just 0.5 mile! Great opportunity to Remodel in Princeton! 0.27 Acre, 4 bedrooms and 2 full baths Ranch house.. Offers spacious great room with skylight, sliding doors to quiet and a square yard, Kitchen connect a breakfast area,. To Princeton Shopping Center 0.5mile. Check the location, Check the schools, maybe you like to rebuild new home!
$1,200,000
175 Washington Princeton, NJ 08540
- Type:
- General Commercial
- Sq.Ft.:
- 6,500
- Status:
- Active
- Beds:
- n/a
- Lot size:
- 0.76 Acres
- Year built:
- 1966
- Baths:
- MLS#:
- NJME2047704
ADDITIONAL INFORMATION
This prime mixed-use property offers an exceptional investment opportunity in a location that is second to none. Situated on 0.75 acres, this property features a thriving commercial space with a long-term lease and four fully occupied residential apartments, generating a strong and consistent income stream. Located just steps from the train station, this property benefits from unparalleled accessibility, making it highly attractive to both businesses and residents. The four apartments provide excellent rental potential, ensuring steady cash flow. With all units currently occupied by long-term, reliable tenants, you can start earning from day one. The property also offers ample on-site parking, adding to its appeal. This is not just a solid investment but also a value-add opportunity. With some modern updates and improvements, there is significant potential to increase rental income and enhance the overall value of the property. Given its location, income stability, and growth potential, this property is a rare find that stands out in the market. Donât miss this one-of-a-kind opportunity to invest in a property with incredible potential in a prime location. The property is being sold strictly as-is, offering the buyer full control over any future renovations or enhancements.
$1,475,000
333 Carter Road Princeton, NJ 08540
- Type:
- Single Family
- Sq.Ft.:
- 2,110
- Status:
- Active
- Beds:
- 4
- Lot size:
- 6 Acres
- Year built:
- 1910
- Baths:
- 2.00
- MLS#:
- NJME2049938
- Subdivision:
- None Available
ADDITIONAL INFORMATION
Set on a picturesque six-acre lot along Princetonâs Carter Road, this renovated 1920s farmhouse masterfully blends timeless charm with contemporary upgrades, offering a unique opportunity to enjoy the best of both country living and city convenience. Surrounded by expansive, farmable fields, the property is perfectly positioned to capture breathtaking sunrise and sunset views, creating a tranquil retreat just minutes from downtown Princeton. The main home has been meticulously restored, featuring fresh paint throughout and a host of modern updates, including new kitchen appliances that seamlessly complement the homeâs original architecture. The first floor offers a flexible layout with a living room and family room, both with fireplaces. One of which is currently used as a spacious master suite. One fireplace is functional and sold as-is, while the other is purely decorative. This suite boasts built-in bookcases and a beautifully remodeled bathroom with a glass-enclosed shower, providing a serene retreat on the ground floor. The dining room, with its floor-to-ceiling built-in cabinetry, and the adjoining kitchen, with modern finishes and laminate wood flooring, offer ample space for entertaining, all while maintaining the homeâs classic feel. Tall, replaced windows throughout the home bathe each room in natural light, enhancing its warm and welcoming atmosphere. A beautifully crafted, turned staircase with a curved banister leads to the second level, where three generously sized bedrooms share a modernized hall bath. This bathroom features neutral-hued tiles and porcelain flooring, combining functionality with sophisticated design. Some of the upstairs bedrooms include decorative fireplaces, adding character and charm, while built-in shelving provides additional storage options. Access to the attic is available via pull-down stairs, and the homeâs basement, equipped with Bilco doors, offers even more storage and potential for future customization. Beyond the main residence, the property includes two barnsâa versatile pole barn and a second barn connected to water and electricityâperfect for a variety of uses, whether agricultural, equestrian, or creative endeavors. With six acres of sprawling land, the property is eligible for farmland assessment, which offers significant tax benefits for those looking to cultivate the land or lease it for farming. The location is ideal, providing peaceful country living just a five-minute drive from the bustling downtown areas of Princeton and Hopewell. For those who enjoy outdoor activities, the property is within easy reach of numerous parks, trails, and open spaces. Commuters will appreciate the proximity to the train stations in Hamilton, Princeton, and Trenton, offering convenient access to New York City and Philadelphia. Whether you envision a peaceful family retreat, a working farm, or a creative space, this property offers limitless possibilities. With its combination of historical charm, modern amenities, and prime location, 333 Carter Rd presents a rare opportunity to enjoy a serene lifestyle without sacrificing convenience.
$885,000
19 GOLDSTAR DR Princeton, NJ 08540
- Type:
- Single Family
- Sq.Ft.:
- n/a
- Status:
- Active
- Beds:
- 4
- Lot size:
- 0.28 Acres
- Baths:
- 2.10
- MLS#:
- 3929140
- Subdivision:
- Princeton Highlands
ADDITIONAL INFORMATION
Welcome to this beautifully maintained Colonial-style residence, featuring 4 spacious bedrooms and 2.5 baths. This delightful home boasts a classic design with modern comforts, making it the perfect retreat for any lifestyle. As you enter, you are greeted by a warm and inviting atmosphere. The expansive great room is the heart of the home, complete with a cozy fireplace, perfect for relaxing evenings. The well-appointed kitchen seamlessly flows into the dining area, ideal for entertaining and gatherings. Upstairs, you'll find four generously sized bedrooms, providing ample space for rest and privacy. The master suite features an en-suite bath, while the additional full and half baths ensure convenience for all. Outside, the property offers a beautifully landscaped yard, perfect for outdoor activities and enjoying the fresh air. The attached blacktop garage provides easy access and additional storage. Located just minutes from NYC-bound transport, major roadways, and top-rated schools, this home combines suburban tranquillity with urban accessibility. Don't miss the opportunity to make this charming Colonial your own! Commuters Dream! Bus service to NYC! Trains! Robert Wood Johnson Hospital! Rutgers University!
$3,770,000
155 Hodge Road Princeton, NJ 08540
- Type:
- Single Family
- Sq.Ft.:
- n/a
- Status:
- Active
- Beds:
- 5
- Lot size:
- 0.76 Acres
- Year built:
- 1927
- Baths:
- 5.00
- MLS#:
- NJME2045132
- Subdivision:
- Western
ADDITIONAL INFORMATION
Exceptional in so many ways, from the size of the private lot to the untouched woodwork, this Western Section Tudor transports you to another time and place. Much care and effort went into the modernization of every level and the result is a home that's as dependable and practical as they come, yet feels like a storybook romance set in the English countryside. Hand-finished plaster walls and custom-replicated built-ins conceal updated electric, plumbing and heating, plus security and sound systems, while a whole-house generator ensures comfort is never in question. Without these worries, you are free to revel in the splendor of the hand-hewn ceiling beams, paneled oak doors and rose garden views through metal casement windows. The award-winning kitchen by Spyglass Design features a soapstone sink with polished nickel Perrin & Rowe fixtures. A double Thermador range supports chef-level cooking amid the inviting warmth of a prairie stove. Tile from Paris Ceramics tops a reinforced floor that flows into an indispensable mudroom. A bar is centrally located to serve the large family room, where a TV is hidden over the fireplace, as well as the rebuilt stone terrace, with an impressive fireplace of its own. Even the finished basement is ready for entertaining with a temp-controlled wine room and yet another fireplace. In addition to 5 bedrooms, a collection of upper level private spaces include a sunny third floor hideaway, an office lined with built-ins and a lounge with a stunning cathedral ceiling above a stained glass window. Radiant heat, a steam shower and an infinity tub are some of the perks found in 4 renovated bathrooms. Finely detailed furniture-quality storage by Raynor Woodworking supplements a walk-in closet in the main suite, where views are magical from a Juliet balcony and a sun-soaked bay. To fully appreciate the size of the lot, a complete walk of the property is a must. You'll discover tiered lawns culminating in a shaded water feature, plus the perfect spot for any additional recreational amenities behind the 3-bay garage.
- Type:
- Single Family
- Sq.Ft.:
- n/a
- Status:
- Active
- Beds:
- n/a
- Lot size:
- 0.07 Acres
- Year built:
- 1900
- Baths:
- MLS#:
- NJME2049856
- Subdivision:
- Abbott Commons
ADDITIONAL INFORMATION
NEW Price Reduction! Investors package, two deeded homes on two lots, selling together. #24 and # 28 Birch Ave. Off street parking for both properties. # 24 offers 1 bedroom, living room, kitchen, walk in storage/closet and full bathroom on a slab, oil heat and wall AC. #28 offers 3 bedrooms, large updated kitchen, dining room, living room, front enclosed porch, two full bathrooms (1 up and 1 down), cedar closet, walk in storage/closet and a full basement. #28 has Gas heat/CAC, gas hot water heater, sump pump. and more. Walking distance to downtown and Princeton University. Live in one house, rent the other out, or make this a great rental property and rent out both homes. Endless possibilities.
$3,850,000
94 North Road Princeton, NJ 08540
- Type:
- Single Family
- Sq.Ft.:
- n/a
- Status:
- Active
- Beds:
- 5
- Lot size:
- 3.37 Acres
- Year built:
- 1931
- Baths:
- 7.00
- MLS#:
- NJME2049416
- Subdivision:
- Western
ADDITIONAL INFORMATION
In 1932, if you wanted to commission a grand residence in Princeton, there was a definitive architect at the top of the list. Rolf Bauhan was responsible for many elegant homes on the Western side of town, but none so romantic and full of storybook beauty as this Norman Tudor. After a multi-million dollar restoration in 2000, the whole house is in better-than-new condition with countless modern enhancements that respect Bauhanâs vision, like custom interior storms on all leaded glass windows and radiant heat for woodwork that remains undisturbed. Carved embellishments, limestone fireplaces, window seats and even a secret passage are captivating, one-of-a-kind details that add to the magical atmosphere. Antique stone tile, Carrara marble and black walnut are timeless choices spanning the butlerâs pantry and the bespoke eat-in kitchen served by a full suite of Viking appliances. While the formal rooms are plenty big enough for any party, hosting friends in the basement speakeasy is irresistible. A gas fireplace, a copper bar and a wine cellar with a working safe make the party room, which seats up to 32 guests, feel intimate. The rooms of the upper levels cater to restful retreat and focused work. The bright primary suite is lined with windows overlooking the rear lawn. Its marble bathroom boasts a steam shower, while a second half-bath off the dressing room features a stunning vanity sourced from the Pierre Hotel. Closets throughout the halls and five bedrooms are lined with cedar, even on the third floor where guests get the turret sitting room all to themselves. Those working from home can choose between a roomy office up the back stairs or the laboratory of the original owner, a noted Princeton chemist. At over 3 acres, the estate-sized property can easily accommodate a pool, sport court and even tented celebrations. In fact, plans and permits already exist for a future pool next to the covered terrace. Additional patios more intimate in size are edged with peonies and professionally tended heirloom roses flourishing against garden walls. Brick walls also conceal the 3-bay garage and a parking court. Everything from the slate roof to the copper gutters to the basement systems have been maintained with scrupulous care, allowing new stewards of this storied property to rest easy and relish its enduring beauty. Owner is NJ Licensed Real Estate Agent.
$1,150,000
31 Nelson Ridge Road Princeton, NJ 08540
- Type:
- Single Family
- Sq.Ft.:
- n/a
- Status:
- Active
- Beds:
- 4
- Lot size:
- 1.38 Acres
- Year built:
- 1967
- Baths:
- 4.00
- MLS#:
- NJME2049804
- Subdivision:
- None Available
ADDITIONAL INFORMATION
Welcome to this charming and surprisingly spacious Cape, nestled in a sought-after neighborhood known for its peaceful ambiance and convenient location. Set back from the road, the home offers enhanced privacy and curb appeal. The generous backyard, with distant neighbors, provides a serene escape, complemented by a covered brick patio and a sun-drenched deckâideal for outdoor relaxation. Inside, previous expansions and recent upgrades have modernized the home while preserving its character. Built-in features are plentiful, and three flexible living areas, each with a fireplace, create inviting spaces for any occasion. These include a large front-to-back great room, a cozy media room, and an open family room, all perfect for relaxation or entertaining. The eat-in kitchen, with a wide pass-through, fosters a welcoming, communal atmosphere. Stunning recent updates introduced Viking appliances, a coffee bar, a wine fridge, and elegant marble countertops. Adjacent laundry and powder rooms were also refreshed, bringing brightness and modern convenience. Uncommon for a Cape, is the main-level primary suite with walk-in closet, offering comfort and accessibility. Upstairs, two additional corner bedrooms share the floor with the original primary suite, equally spacious and filled with natural light. A newly renovated hall bath features stylish penny tile, and a bonus room provides flexibility for a playroom, second office, or whatever your needs may be. Even the basement has been transformed, offering a pristine space for recreation or fitness. With on demand hot water, Nest thermostats, and a well-insulated attic, this home offers comfort year-round. Donât miss the opportunity to make this beautifully updated and well-maintained home yours!
© BRIGHT, All Rights Reserved - The data relating to real estate for sale on this website appears in part through the BRIGHT Internet Data Exchange program, a voluntary cooperative exchange of property listing data between licensed real estate brokerage firms in which Xome Inc. participates, and is provided by BRIGHT through a licensing agreement. Some real estate firms do not participate in IDX and their listings do not appear on this website. Some properties listed with participating firms do not appear on this website at the request of the seller. The information provided by this website is for the personal, non-commercial use of consumers and may not be used for any purpose other than to identify prospective properties consumers may be interested in purchasing. Some properties which appear for sale on this website may no longer be available because they are under contract, have Closed or are no longer being offered for sale. Home sale information is not to be construed as an appraisal and may not be used as such for any purpose. BRIGHT MLS is a provider of home sale information and has compiled content from various sources. Some properties represented may not have actually sold due to reporting errors.

The data relating to real estate for sale on this web-site comes in part from the Internet Listing Display database of the CENTRAL JERSEY MULTIPLE LISTING SYSTEM. Real estate listings held by brokerage firms other than Xome are marked with the ILD logo. The CENTRAL JERSEY MULTIPLE LISTING SYSTEM does not warrant the accuracy, quality, reliability, suitability, completeness, usefulness or effectiveness of any information provided. The information being provided is for consumers' personal, non-commercial use and may not be used for any purpose other than to identify properties the consumer may be interested in purchasing or renting. Copyright 2024, CENTRAL JERSEY MULTIPLE LISTING SYSTEM. All Rights reserved. The CENTRAL JERSEY MULTIPLE LISTING SYSTEM retains all rights, title and interest in and to its trademarks, service marks and copyrighted material.

This information is being provided for Consumers’ personal, non-commercial use and may not be used for any purpose other than to identify prospective properties Consumers may be interested in Purchasing. Information deemed reliable but not guaranteed. Copyright © 2024 Garden State Multiple Listing Service, LLC. All rights reserved. Notice: The dissemination of listings on this website does not constitute the consent required by N.J.A.C. 11:5.6.1 (n) for the advertisement of listings exclusively for sale by another broker. Any such consent must be obtained in writing from the listing broker.
Princeton Real Estate
The median home value in Princeton, NJ is $878,500. This is higher than the county median home value of $344,600. The national median home value is $338,100. The average price of homes sold in Princeton, NJ is $878,500. Approximately 52.49% of Princeton homes are owned, compared to 36.61% rented, while 10.9% are vacant. Princeton real estate listings include condos, townhomes, and single family homes for sale. Commercial properties are also available. If you see a property you’re interested in, contact a Princeton real estate agent to arrange a tour today!
Princeton, New Jersey has a population of 30,717. Princeton is more family-centric than the surrounding county with 44.6% of the households containing married families with children. The county average for households married with children is 32.83%.
The median household income in Princeton, New Jersey is $165,149. The median household income for the surrounding county is $85,687 compared to the national median of $69,021. The median age of people living in Princeton is 28.9 years.
Princeton Weather
The average high temperature in July is 85.6 degrees, with an average low temperature in January of 22 degrees. The average rainfall is approximately 47.4 inches per year, with 24 inches of snow per year.
