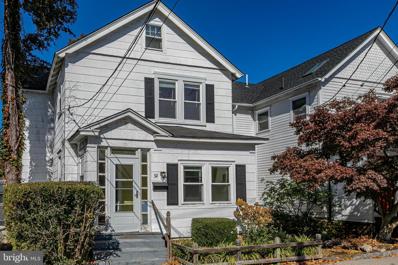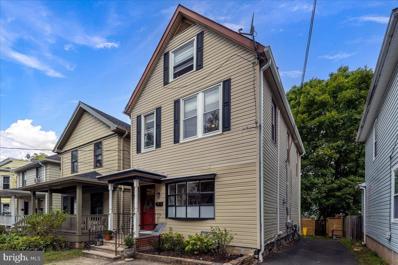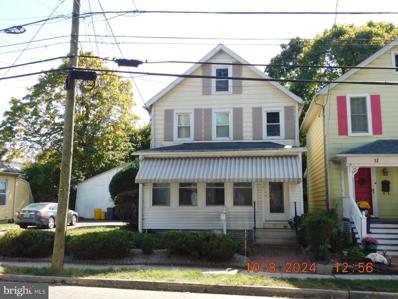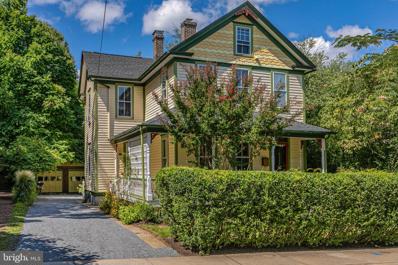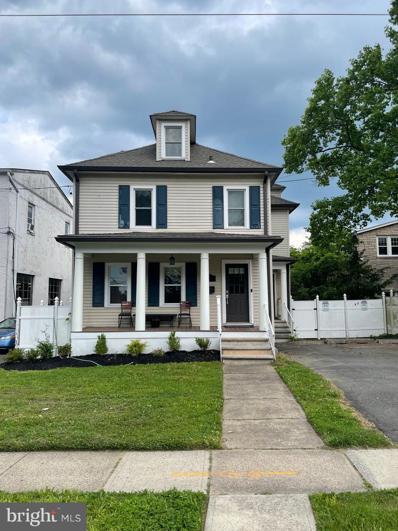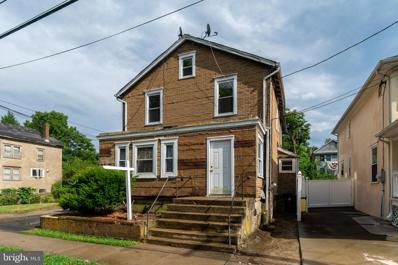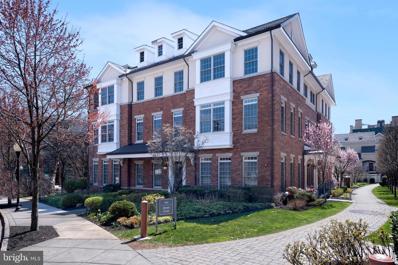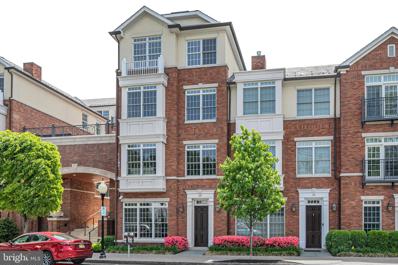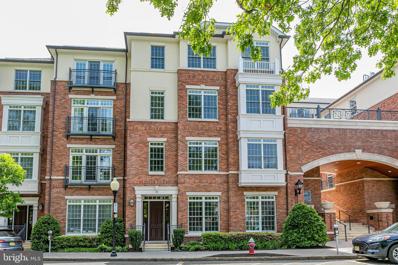Princeton NJ Homes for Rent
The median home value in Princeton, NJ is $878,500.
This is
higher than
the county median home value of $344,600.
The national median home value is $338,100.
The average price of homes sold in Princeton, NJ is $878,500.
Approximately 52.49% of Princeton homes are owned,
compared to 36.61% rented, while
10.9% are vacant.
Princeton real estate listings include condos, townhomes, and single family homes for sale.
Commercial properties are also available.
If you see a property you’re interested in, contact a Princeton real estate agent to arrange a tour today!
$849,000
32 Park Place Princeton, NJ 08542
- Type:
- Single Family
- Sq.Ft.:
- n/a
- Status:
- Active
- Beds:
- 3
- Lot size:
- 0.04 Acres
- Year built:
- 1900
- Baths:
- 1.00
- MLS#:
- NJME2050624
- Subdivision:
- None Available
ADDITIONAL INFORMATION
You simply canât get any more âin-townâ than this charming street mere steps from some of Princetonâs most popular destinations, including campus. As expected of a period home in a sidewalk-lined location, a bright sunroom serves as a welcoming entry, where you can hang your coat, greet friends and kick back with a book. In the hallway, a beautifully carved newel post joins the practical choice of laminate flooring, which continues through the living and dining rooms, both nicely sized. An up-to-date kitchen with stainless steel appliances and granite countertops will please those hoping to move right in. Valuable extra space can be found in the mudroom leading out to the backyard, a major asset thatâs sized just right for entertaining under the stars and weekend gardening with minimal upkeep. Upstairs, all three corner bedrooms are washed in abundant sunlight. Donât miss the freshly painted basement - a pleasant surprise! While many Park Place residents opt for a car-free lifestyle, there is a lot directly across the street offering overnight parking reasonably priced at $25/month. Whether you choose to customize this house to suit your style, rent it out or settle right in, you canât go wrong in a location as central as this!
$1,025,000
21 Leigh Avenue Princeton, NJ 08542
- Type:
- Single Family
- Sq.Ft.:
- 1,735
- Status:
- Active
- Beds:
- 3
- Lot size:
- 0.07 Acres
- Year built:
- 1920
- Baths:
- 4.00
- MLS#:
- NJME2050388
- Subdivision:
- None Available
ADDITIONAL INFORMATION
Nestled in the heart of Princeton's historic district, this charming home offers the perfect blend of modern living and timeless elegance. With three spacious bedrooms and 3.5 beautifully appointed bathrooms, this residence provides comfortable living for families or individuals seeking convenience and style. Inside, the home boasts a blend of historic character and modern amenities, from hardwood floors and crown molding to a fully updated kitchen and bathrooms. The first floors open floor plan, with kitchen and family room perfectly blending, invites guests and family to gather. You have easy access to the back yard and deck from the kitchen and a powder room is conveniently located on this floor as well. On the second floor you will find two bedrooms each with their own bathroom, and on the third floor another bedroom and a beautifully updated bathroom with great views of the neighborhood. The outdoor space is perfect for relaxing or entertaining, offering a peaceful retreat from the vibrant town life just beyond your front door. Ideal for those who value walkability, community, and the unique charm of Princeton's historic district. Located just steps from Princeton University, boutique shops, gourmet restaurants, and cultural landmarks, everything you need is within walking distance. Enjoy a morning stroll to grab coffee, an afternoon browsing local art galleries, or an evening at a nearby theater â all without ever needing a car. This home epitomizes the convenience of intown living, with all the best that Princeton has to offer right at your doorstep. The home also offers three car parking spots with EV charger. Other updates include new boiler, water proofing basement, new energy efficient minisplit AC, new deck, new washer and dryer. See full upgrade list in the listing.
- Type:
- Single Family
- Sq.Ft.:
- n/a
- Status:
- Active
- Beds:
- n/a
- Lot size:
- 0.07 Acres
- Year built:
- 1900
- Baths:
- MLS#:
- NJME2049856
- Subdivision:
- Abbott Commons
ADDITIONAL INFORMATION
NEW Price Reduction! Investors package, two deeded homes on two lots, selling together. #24 and # 28 Birch Ave. Off street parking for both properties. # 24 offers 1 bedroom, living room, kitchen, walk in storage/closet and full bathroom on a slab, oil heat and wall AC. #28 offers 3 bedrooms, large updated kitchen, dining room, living room, front enclosed porch, two full bathrooms (1 up and 1 down), cedar closet, walk in storage/closet and a full basement. #28 has Gas heat/CAC, gas hot water heater, sump pump. and more. Walking distance to downtown and Princeton University. Live in one house, rent the other out, or make this a great rental property and rent out both homes. Endless possibilities.
$1,595,000
60 Pine Street Princeton, NJ 08542
- Type:
- Single Family
- Sq.Ft.:
- n/a
- Status:
- Active
- Beds:
- 4
- Lot size:
- 0.17 Acres
- Year built:
- 1889
- Baths:
- 3.00
- MLS#:
- NJME2047548
- Subdivision:
- None Available
ADDITIONAL INFORMATION
One glance at the cheerfully painted wraparound porch and itâs clear this 1889 Victorian is something special, but only after a full tour of all three levels and a walk around the yard do you realize just how exceptional it really is. Behind the 2-car garage, a flower-ringed lawn presents coveted space for gardening, playing or just savoring a bit of peace and quiet in the most sought-after neighborhood in town. The interior is brimming with vintage charm and a rear expansion means thereâs no lack of functional space. Built-ins abound in the living room and paneled storage lines the dining room. A side entrance hall with Dutch door provides easy access to the eat-in kitchen with stainless steel appliances, a butcher block island and a second sink serving a handy coffee bar. The family room is an enveloping retreat for the avid reader or collector, as floor-to-ceiling shelves proudly display treasured finds and a working fireplace adds evening ambiance. By day, a wall of French doors ushers in light and gives way to a tiered stone patio. Be sure to peek in at the cleverly designed powder room before heading upstairs, where four bedrooms and an office share two tiled bathrooms. Some may choose to use the trio of spaces atop the back staircase as a full-service, closet-lined main suite with the laundry right at armâs reach. Perhaps the best surprise of all is the skylit, top floor office/studio and a catwalk library that peers down over the sidewalk below. This is the quintessential Tree Streets charmer, only better!
- Type:
- Single Family
- Sq.Ft.:
- 1,936
- Status:
- Active
- Beds:
- 3
- Lot size:
- 0.16 Acres
- Year built:
- 1930
- Baths:
- 3.00
- MLS#:
- NJME2048394
- Subdivision:
- Witherspoon Mews
ADDITIONAL INFORMATION
This is the one you have been waiting for. Close to town, this Princeton township renovated home has 3 bedroom 2 full and 1 half bath. This detached home (not a condo) has a fenced backyard and private parking for 2 cars. Large lot, Large bedrooms and generously sized common spaces including a large kitchen make this an amazingly spacious home. The home also comes with 2 dedicated parking spots within the lot (4 if parked back to back). The updated home features a large kitchen with stainless appliances. First floor has a generous light filled living room, dinning room, kitchen, laundry, a full bath and breakfast nook. The breakfast nook opens via patio doors to a bluestone patio and a fenced in backyard with beautiful landscaping (there is also a pear tree that fruits every year). All bathrooms have been updated and have travertine marble tiles. Master Bedroom has spacious built ins, a attached bath and a walk in closet. The home also has a newer Heating and Air Conditioning system, a GE Hybrid Water Heater and insulated attic for energy efficiency. Backyard is fenced in with grass and landscaping. Also, in this private backyard is a large bluestone patio for your BBQ pleasure. The home also zoned B1 which allows commercial conversion if interested.
- Type:
- Single Family
- Sq.Ft.:
- n/a
- Status:
- Active
- Beds:
- 4
- Lot size:
- 0.14 Acres
- Year built:
- 1920
- Baths:
- 3.00
- MLS#:
- NJME2039480
- Subdivision:
- None Available
ADDITIONAL INFORMATION
Buyers with vision will reap the rewards of in-town living when this worthwhile project in the heart of Princetonâs buzzing Witherspoon Jackson neighborhood is complete. The oversized lot is within a block of a wide selection of locally owned restaurants, the recreation of Community Park and more! The house is ready for a total overhaul, but rooms are sizable and original hardwood floors have been buffed and shined across the upper level, giving a glimpse of what may be in store throughout the rest of the interior. Upstairs, looking out the window, you can really appreciate the size of the uncommonly wide lot. Whether attached or completely separate, the construction of an income-generating ADU is a possibility after necessary approvals and there would still be plenty of space leftover for easy off-street parking. Bring your contractor and get started right away on the renovation and customization of your future forever home with fantastic potential income opportunities! PLEASE NOTE: Although currently divided into 3 units, there are no such municipal approvals on record and this use is not permitted as the structure is zoned single-family. Please be in touch with the Princeton Zoning office before submitting offers. Property to be sold "as-is".
$2,999,000
711 Avery Lane Princeton, NJ 08542
- Type:
- Townhouse
- Sq.Ft.:
- n/a
- Status:
- Active
- Beds:
- 3
- Year built:
- 2014
- Baths:
- 4.00
- MLS#:
- NJME2029770
- Subdivision:
- Palmer Square
ADDITIONAL INFORMATION
A world-class library, exciting art exhibits, award-winning cuisine and more are just beyond the front door of this incredible Residences at Palmer Square offering, presented for the first time ever! Unlike any other unit, this single-level home has a completely private stone terrace edged with planters and flowering trees. Garden, grill and entertain al fresco whenever you please! Through French doors, past the family room, Viking appliances gleam in the open kitchen with tiered island seating. Curved walls, a gas fireplace and transom-topped windows reaching up to 10-foot ceilings add architectural interest to the formal spaces, which can easily host everyone on your guest list. Across the spacious foyer, flexibility abounds in an office/guest suite. Two more suites, including the primary with double walk-in closets and a pretty cream bath, are slightly tucked away for a bit of extra privacy. From the rich hardwood floors to the gallery-like white walls to the deep crown molding, every inch of this sophisticated, in-town home is spotless. While you may find it unnecessary in this central location, reserved parking in the on-site garage is available. Some of the images include virtual staging.
$2,625,000
20 Paul Robeson Place Princeton, NJ 08542
- Type:
- Single Family
- Sq.Ft.:
- n/a
- Status:
- Active
- Beds:
- 3
- Year built:
- 2014
- Baths:
- 5.00
- MLS#:
- NJME2021088
- Subdivision:
- Palmer Square
ADDITIONAL INFORMATION
Stunning, one-of-a-kind townhome in downtown Princeton's prestigious Residences at Palmer Square. The first floor features living and dining spaces, plus a chef's kitchen with built-in Viking appliances and designer-selected granite and natural stone. The second level is devoted to the primary suite. Also on this floor is a den and laundry room. The third level offers two en-suite bedrooms and a loft. A top-floor open space allows for unlimited creativity complete with a full bath. The elevator services all levels, plus the full unfinished basement. There is a powder room on the main level for convenience. Images represent several models available at The Residences At Palmer Square.
$2,725,000
18 Paul Robeson Place Princeton, NJ 08542
- Type:
- Single Family
- Sq.Ft.:
- n/a
- Status:
- Active
- Beds:
- 3
- Year built:
- 2017
- Baths:
- 5.00
- MLS#:
- NJME2021086
- Subdivision:
- Palmer Square
ADDITIONAL INFORMATION
Luxury in-town living at its finest in downtown Princeton's prestigious Residences at Palmer Square! The entry foyer leads to spacious living and dining rooms, with an adjacent kitchen perfect for entertaining. The chef's kitchen features built-in Viking appliances and designer-selected granite and natural stone. The second level is devoted to the primary suite. Also on this floor is the den and laundry room. The third level offers two en-suite bedrooms. The fourth level's open sunlit loft can be an additional bedroom, spacious home office, or media room. An additional bathroom is on this level. The elevator services all levels, plus the full unfinished basement. There is a powder room on the main level for convenience. Images and virtual tour represent several models available at The Residences At Palmer Square.
© BRIGHT, All Rights Reserved - The data relating to real estate for sale on this website appears in part through the BRIGHT Internet Data Exchange program, a voluntary cooperative exchange of property listing data between licensed real estate brokerage firms in which Xome Inc. participates, and is provided by BRIGHT through a licensing agreement. Some real estate firms do not participate in IDX and their listings do not appear on this website. Some properties listed with participating firms do not appear on this website at the request of the seller. The information provided by this website is for the personal, non-commercial use of consumers and may not be used for any purpose other than to identify prospective properties consumers may be interested in purchasing. Some properties which appear for sale on this website may no longer be available because they are under contract, have Closed or are no longer being offered for sale. Home sale information is not to be construed as an appraisal and may not be used as such for any purpose. BRIGHT MLS is a provider of home sale information and has compiled content from various sources. Some properties represented may not have actually sold due to reporting errors.
