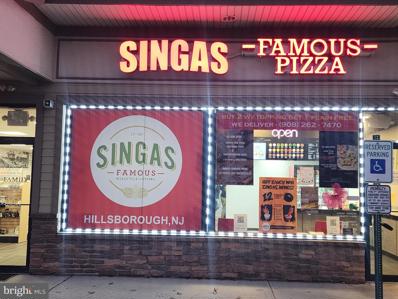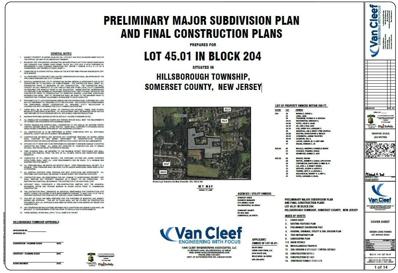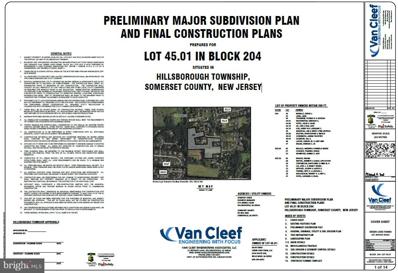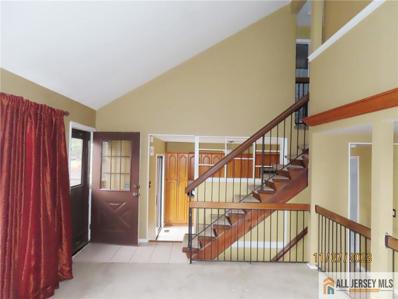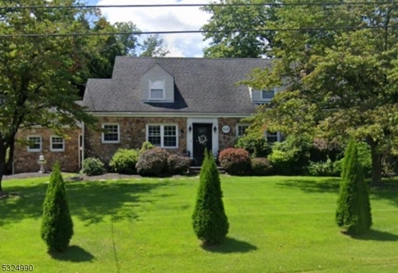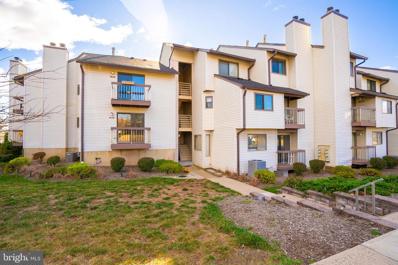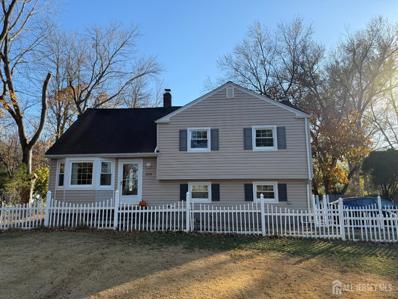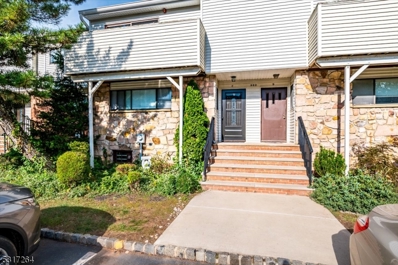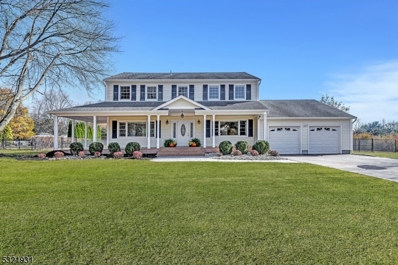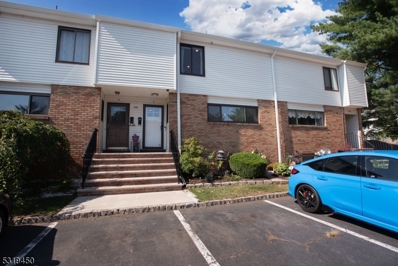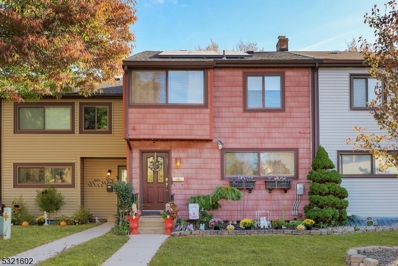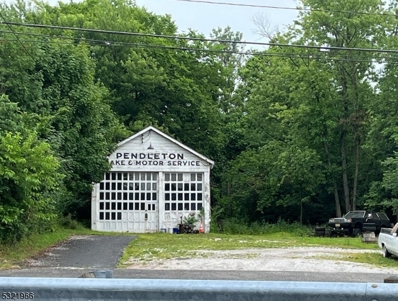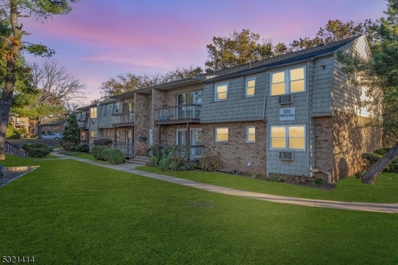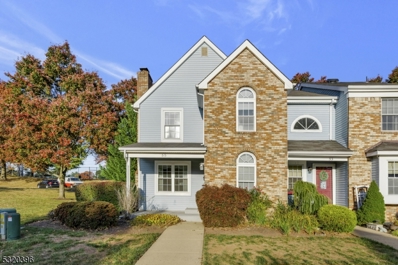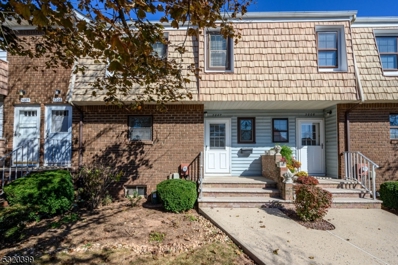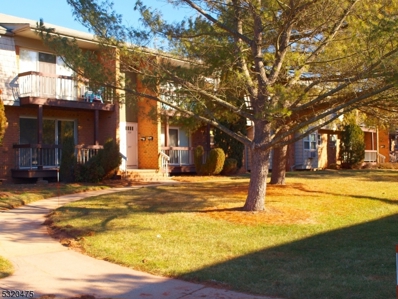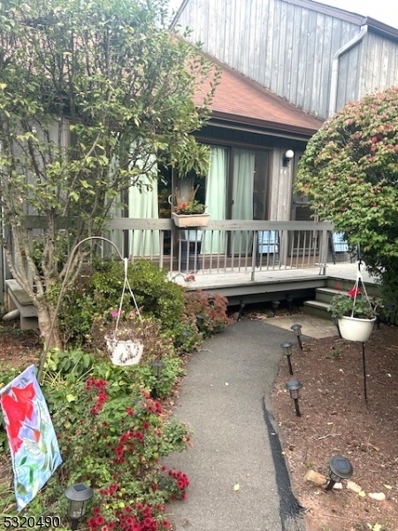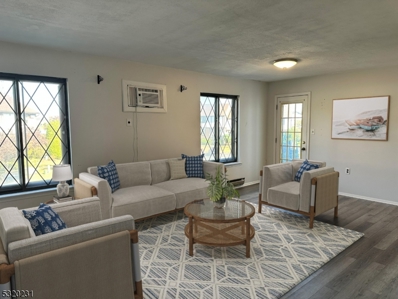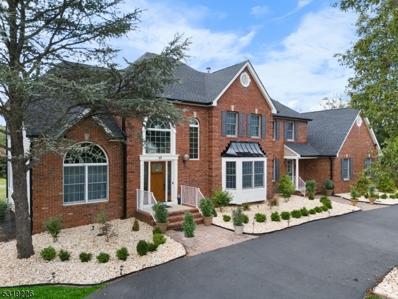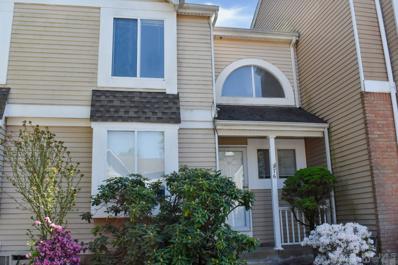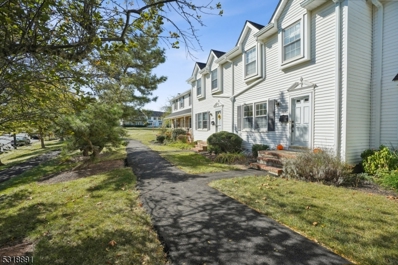Hillsborough NJ Homes for Rent
The median home value in Hillsborough, NJ is $667,500.
This is
higher than
the county median home value of $519,300.
The national median home value is $338,100.
The average price of homes sold in Hillsborough, NJ is $667,500.
Approximately 80.64% of Hillsborough homes are owned,
compared to 15.37% rented, while
3.99% are vacant.
Hillsborough real estate listings include condos, townhomes, and single family homes for sale.
Commercial properties are also available.
If you see a property you’re interested in, contact a Hillsborough real estate agent to arrange a tour today!
$200,000
438 Hillsborough, NJ 08844
- Type:
- Business Opportunities
- Sq.Ft.:
- n/a
- Status:
- NEW LISTING
- Beds:
- n/a
- Lot size:
- 3.31 Acres
- Year built:
- 1955
- Baths:
- MLS#:
- NJSO2003836
ADDITIONAL INFORMATION
$1,850,000
Woods Road Hillsborough, NJ 08844
- Type:
- Land
- Sq.Ft.:
- n/a
- Status:
- NEW LISTING
- Beds:
- n/a
- Lot size:
- 13.22 Acres
- Baths:
- MLS#:
- 2506806R
ADDITIONAL INFORMATION
$1,850,000
241 Woods Road Hillsborough, NJ 08844
- Type:
- Land
- Sq.Ft.:
- n/a
- Status:
- NEW LISTING
- Beds:
- n/a
- Lot size:
- 13.22 Acres
- Baths:
- MLS#:
- NJSO2003872
ADDITIONAL INFORMATION
A Rare Opportunity for Developers and Custom Home Builders! Welcome to this tranquil 5-lot subdivision, an exceptional canvas for luxury custom homes. Each lot spans a generous 2â3 acres, offering privacy and natural beauty, with the added convenience of public water and sewer connections already in place. The subdivision is fully NDEP approved, with soil tests completed, ensuring a streamlined development process. The site features an efficient stormwater management design, thoughtfully engineered to minimize site development costs. Priced at $375,000 per lot, this offering represents incredible value for prime real estate ready for your vision. Donât miss this chance to bring your luxury home projects to life!
Open House:
Sunday, 12/1 1:00-4:00PM
- Type:
- Townhouse
- Sq.Ft.:
- n/a
- Status:
- NEW LISTING
- Beds:
- 2
- Year built:
- 1992
- Baths:
- 2.50
- MLS#:
- 2560738M
ADDITIONAL INFORMATION
Welcome to 3443 Bloomingdale Dr, Hillsborough, NJ " A Stunning Townhouse in an Exceptional Location!This well maintained 2-bedroom, 2.5-bathroom townhouse in the Glen Meadows offers a perfect blend of comfort, style, and convenience. An open-concept floor plan with modern finishes, this home is ideal for entertaining and everyday living. The living room boasts natural light and opens to a formal dining area. The well-appointed kitchen offers stainless steel appliances, ample cabinet space, and Granite Countertop. The primary suite is your personal sanctuary, complete with an en-suite bath, closet, and a private balcony to unwind and enjoy the view. A generous second bedroom, a full bath, and a versatile loft space ideal for a home office or additional lounging area. Sliding doors from the Kitchen lead to a fenced-in patio perfect for grilling or relaxing. A convenient powder room and laundry is there on the first level. The one-car garage offers additional storage space and direct access to the home. Finished basement is additional living area. Take advantages of living in a well-maintained, pet-friendly community with access to walking paths, parks, and recreational areas.Close to major highways (Routes 206, 287, and 22), shopping, dining, and top-rated schools.Whether you're a first-time homebuyer, downsizing, or looking for a low-maintenance property, this townhouse offers everything you need. As is sale, Move in ready, Schedule a tour today.
- Type:
- Single Family
- Sq.Ft.:
- n/a
- Status:
- Active
- Beds:
- 4
- Lot size:
- 1.06 Acres
- Baths:
- 2.00
- MLS#:
- 3934872
ADDITIONAL INFORMATION
Charming Cape Cod next to Royce Brook golf course. Hardwood floors throughout. First floor has LR, gas fireplace, full bath, laundry room & sunroom; 2nd floor has 2 BR, 6 closets, on e of which is a walk-in cedar closet and updated bath, newer windows, full basement and attached 1-car garage w/pull down attic stairs for storage; Flood insurance NOT required. New septic installed 2018.
- Type:
- Townhouse
- Sq.Ft.:
- 1,268
- Status:
- Active
- Beds:
- 2
- Year built:
- 1987
- Baths:
- 2.00
- MLS#:
- NJSO2003838
- Subdivision:
- Brookview
ADDITIONAL INFORMATION
Welcome to 3514 Richmond Court, located in a beautiful, quiet suburban neighborhood. The home sits across a large open field and is conveniently close to the community recreation center and pool. As you step in, you will notice the ample sunlight in every room. This home is truly move in ready- everything has been updated! The kitchen has white shaker cabinets, granite counters, wood laminate flooring & 2 pantries with pull outs. Both full baths have been updated with luxury vinyl plank flooring and newer vanities. The master bedroom has an attached modern bathroom and walk-in closet. The master bathroom has been tastefully updated with quartz countertops and a newer shower stall. The hall bathroom has granite countertops and re-glazed tub/shower. There are two living room spaces, one a little more private for just the family, with a fireplace, and the other, much larger with a dining nook to entertain guests. Both spaces are lit naturally with ample sunlight during the day. For those who enjoy the outdoors, there are two balconies at either side . 3514 Richmond Court comes with 2 additional storage units and 1 dedicated parking spot. Plenty of parking spots make it convenient for guests to visit. Additionally, the location is a short distance away from multiple schools, grocery stores, pharmacies, dining & entertainment options. Make an appointment to see this home today.
- Type:
- Single Family
- Sq.Ft.:
- n/a
- Status:
- Active
- Beds:
- 4
- Lot size:
- 0.64 Acres
- Baths:
- 2.50
- MLS#:
- 2506050R
ADDITIONAL INFORMATION
Beautiful 4 BR 2.5 Bath Home With Renovated Kitchen, Florring, Spacious Master Bedroom with Walk-in Closet. Beautiful Hardwood Flooring, New HVAC,Hot water Heater,EV Charger in 2022. Dishwasher in 2024. Blue Ribbon School District, Close to All Major Shopping, Restaurant, Train Station, Hospital. Easy Access to All Major Highways. flood insurance required currently $1400 @ year
- Type:
- Condo
- Sq.Ft.:
- 1,576
- Status:
- Active
- Beds:
- 3
- Baths:
- 2.10
- MLS#:
- 3932447
- Subdivision:
- Somerset Park
ADDITIONAL INFORMATION
This beautifully renovated 3-bedroom, 2.5-bathroom home in Somerset Park features a brand-new kitchen with modern appliances, elegantly remodeled bathrooms, brand new neutral color carpets, and a stylish front door that enhances the curb appeal. The freshly painted interior enhances the bright and inviting atmosphere. Enjoy the versatile finished basement - perfect for a recreation room or extra storage. Spacious bedrooms create a relaxing retreat, and the convenience of a school bus stop right at your doorstep makes mornings easy. This home is ready for you to move in and make it your own - schedule your private showing today!
- Type:
- Single Family
- Sq.Ft.:
- 2,334
- Status:
- Active
- Beds:
- 4
- Lot size:
- 0.81 Acres
- Baths:
- 2.10
- MLS#:
- 3932117
ADDITIONAL INFORMATION
So much potential in this spacious 4-bedroom, 2.5-bathroom colonial home located in the desirable Woods Rd area. This home has been freshly painted and can be transformed into your dream home! The covered front porch offers great curb appeal! The floor plan offers generous size rooms, hardwood floors throughout most of the home, first floor laundry, wood burning fireplace in the family room, newer appliances in the kitchen, and updated bathrooms. Roof, siding, windows and front porch all done in 2008. The large fenced backyard has an Inground pool (installed 2012) and is ready for creating an outdoor entertainment area. Situated in a desirable neighborhood on a quiet street, the property is close to schools, recreation and shopping!
- Type:
- Condo
- Sq.Ft.:
- 1,400
- Status:
- Active
- Beds:
- 2
- Baths:
- 2.10
- MLS#:
- 3931922
- Subdivision:
- Somerset Park
ADDITIONAL INFORMATION
This beautifully renovated townhome offers modern elegance and comfort in every detail. The kitchen features classic white shaker-style cabinets and subway tile backsplash, complemented by newer black stainless steel Whirlpool appliances including a french door refrigerator with water line hooked up, quartz counter-tops, 30-inch deep kitchen sink and pantry. The first floor boasts upgraded laminate flooring, recessed lighting and a cozy electric fireplace surrounded by a beautiful stone wall that adds warmth and style. The fully finished basement provides additional living space, perfect for a family room or home office. Upstairs, the second level showcases hardwood floors, while the bathrooms have been renovated with contemporary fixtures and finishes. Replacement windows throughout including sliding door leading to back deck. Enjoy the backyard deck overlooking greenery instead of neighboring homes, 50 gallon water heater (2019), newer roof by association (2017), HVAC (approximately 2017) Neutrally painted throughout, plenty of storage space. Association pool, playground and clubhouse, maintenance of exterior and snow/leaf/trash removal all included with monthly HOA fee. This townhome is truly move-in ready. You won't be disappointed! 15 minutes to Somerville Train Station. Within minutes to all shopping, public transportation, library, municipal building, parks and schools!
- Type:
- Condo
- Sq.Ft.:
- 1,420
- Status:
- Active
- Beds:
- 3
- Lot size:
- 0.03 Acres
- Baths:
- 1.10
- MLS#:
- 3931913
- Subdivision:
- Brookside Square
ADDITIONAL INFORMATION
This large, elegant townhouse offers everything you need for comfortable, modern living. The open layout features a full kitchen with views of the dining room, perfect for entertaining. A generously sized living room includes a gas fireplace and sliding doors that open to a private deck and fenced patio yard, ideal for outdoor relaxation. Upstairs, you'll find three spacious bedrooms and a full bathroom, providing ample space. The basement adds incredible storage or extra living potential. Don't miss out on this versatile, inviting home!
- Type:
- Condo
- Sq.Ft.:
- n/a
- Status:
- Active
- Beds:
- 2
- Baths:
- 1.10
- MLS#:
- 3932226
- Subdivision:
- Hillside
ADDITIONAL INFORMATION
Location, Location, Location!! Sunny and Bright, this Pristine Corner Condo with an Open Concept layout, offers three floors of living ... an updated kitchen, recently remodeled bathrooms and a Full Basement for extra living space and storage. Wood, Tile, and Laminate Flooring throughout. 2 spacious bedrooms, both fitted with large walk-in closets. 2nd Floor Landing/Flex area outfitted for a home workspace. Primary Bedroom has an additional Private, Covered Balcony. First Floor Fabulous Outdoor Patio leads to an expansive flat outdoor space under shade trees. Freshly painted, new storm door and 2 assigned parking spaces, Community Pool, Tennis, Playground, Basketball, and Recently Renovated Community Clubhouse with kitchen. Pet-friendly Community. Water is included in the Association fee. Just unpack your bags and enjoy!!
- Type:
- General Commercial
- Sq.Ft.:
- 2,560
- Status:
- Active
- Beds:
- n/a
- Lot size:
- 1.51 Acres
- Year built:
- 1982
- Baths:
- 2.00
- MLS#:
- 3932076
ADDITIONAL INFORMATION
This prime commercial property on Rt 206 in Hillsborough, New Jersey is in a highly desirable and busy highway location, currently used for automotive purposes. Potential buyers should check with the township for permitted uses. The steel building includes office space and three bays, ideal for truck repair services. Its strategic location on Rt 206 offers high visibility and easy access for customers. The building is well-suited for automotive and truck repair, providing a secure space for business operations. This property presents a promising investment opportunity for entrepreneurs in the automotive industry.
- Type:
- Mixed Use
- Sq.Ft.:
- n/a
- Status:
- Active
- Beds:
- n/a
- Lot size:
- 0.88 Acres
- Year built:
- 1920
- Baths:
- MLS#:
- 3932070
ADDITIONAL INFORMATION
This commercial property on Busey Rt 206 in Hillsborough, NJ is ideal for development with various potential uses. Interested parties should verify with the township for property regulations. The owner is open to a long-term triple net lease, offering a great opportunity for businesses. All lease applications must be approved by the township to comply with local laws. With its prime location, this property provides visibility and accessibility for businesses like retail stores, restaurants, or offices. Overall, this property in Hillsborough offers a lucrative opportunity for businesses looking to establish a presence in a busy area.
- Type:
- Condo
- Sq.Ft.:
- n/a
- Status:
- Active
- Beds:
- 1
- Baths:
- 1.00
- MLS#:
- 3931595
- Subdivision:
- Alexandria
ADDITIONAL INFORMATION
Welcome home to this beautifully maintained upper-level condo, nestled in the highly sought-after Alexandria section of Hillsborough. Ready for its next owner with nothing to do but unpack and settle in, this charming unit boasts 1 spacious bedroom and a full bathroom. Inside, you?ll find an inviting open floor plan filled with natural light, an in-unit laundry for ultimate convenience, and ample closet space throughout.Step out onto your private balcony, perfect for relaxing and enjoying crisp fall evenings. With an HOA fee covering essentials like heat, hot water, water, sewer, garbage, and snow removal, maintenance here is a breeze. Ample parking ensures convenience for you and your guests. Ideally situated close to major transportation routes and shopping, this home offers a blend of comfort and convenience. Don?t miss out on this move-in-ready gem?schedule your showing today!
- Type:
- Condo
- Sq.Ft.:
- n/a
- Status:
- Active
- Beds:
- 2
- Baths:
- 3.10
- MLS#:
- 3931185
- Subdivision:
- Buttercup
ADDITIONAL INFORMATION
Welcome home to this spacious, move in ready townhome. This property offers beautiful hardwood floors, an eat-in kitchen and living room/dining room combo with sliders leading to patio area. The upstairs features a primary bedroom with a full bathroom, 2 closets and a private outdoor deck. An additional bedroom and full bathroom complete the upstairs floor plan. The finished basement allows great additional living space and a full bathroom. Community amenities include a pool, tennis courts, basketball and playground. Come take a look and call it your own!
- Type:
- Condo
- Sq.Ft.:
- n/a
- Status:
- Active
- Beds:
- 2
- Lot size:
- 0.04 Acres
- Baths:
- 2.10
- MLS#:
- 3931084
- Subdivision:
- Huntington Park
ADDITIONAL INFORMATION
Welcome home! This 2 bedroom, 2 and 1/2 bath End Unit Townhome in the desirable Huntington Park Community is ready for you to move in! The first floor features a large living room with beautiful hardwood floors and highlighted by a wood burning fireplace to keep warm by all winter long! The living room opens to the dining room also with beautiful Hardwood floors and access to the kitchen or outside to the patio which creates a great flow to the home. The large eat-in kitchen is at the back of the unit and features updated cabinets, granite countertops, newer appliances and a garden window for plenty of natural lighting! Also on the first floor is a powder room and coat closet! The second floor features two large en-suite bedrooms that both feature full bathrooms and walk-in closets! The full basement has a laundry area and a huge space that can easily be finished for additional living space as a family room or rec-room! The end unit location allows for some privacy, close to tennis courts and open parking beyond your assigned space! Newer HVAC Carrier Unit (2010) and HWH 2021. Huntington Park Community amenities include an association pool, tennis courts, playground, and clubhouse. Great location close to 206, for easy commuting, shopping, and restaurants.
- Type:
- Condo
- Sq.Ft.:
- 1,401
- Status:
- Active
- Beds:
- 2
- Baths:
- 1.10
- MLS#:
- 3931029
- Subdivision:
- Kimberwyck II
ADDITIONAL INFORMATION
Kimberwyck II premieres this lovely 2 Bed 1.5 Bath Townhome with Partial Finished Basement, ready and waiting for you! Well maintained in a great community with low maintenance living and plenty of amenities to indulge, just pack your bags and move right in! Tiled foyer entry welcomes you in to find an elegant formal dining room with recessed lighting and hardwood floors that shine. Spacious, light and bright living room features plush carpeting and slider to the rear private patio for easy entertaining. Eat-in-Kitchen offers ample cabinet storage, tiled flooring, recessed lighting and dinette space with decorative chair rail molding. Convenient 1/2 bath rounds out the main level of this gem. Upstairs, the main full bath along 2 generous bedrooms with hardwood floors and ample closets, inc the Primary Suite. Large Primary Suite boasts dual closets and its own private balcony, the perfect spot to enjoy your morning coffee. Partial Finished Basement is an added bonus, offering a versatile rec space, laundry, storage, and utilities. 1 assigned parking spot right outside, vinyl windows, newer 3 yr water heater, newer 3 yr HVAC system, and amenities to enjoy like the outdoor pool, tennis courts, and clubhouse events. All in a a prime commuter location with easy access to Rte 206, top rated schools, shopping, dining and more! Why rent when you can own? Come & see for yourself! *Coming Soon - Showings begin Saturday 10/26
- Type:
- Condo
- Sq.Ft.:
- n/a
- Status:
- Active
- Beds:
- 1
- Baths:
- 1.00
- MLS#:
- 3930973
- Subdivision:
- Alexandria
ADDITIONAL INFORMATION
Living Easy in this - Immaculate - First Floor Condo - Beautifully Updated +Totally Renovated- Amazing Lower Level Condo Beautifully Updated, Gorgeous Granite Kitchen, Shaker-Cabinets, Glass Back-Splash, SS Appls w/Built-in-Microwave + Fridge, Stunning New Floors Thru-Out. New Air Conditioning Units, Freshly Painted Thru-Out, You Will Love the Attractive & Elegant Full Bath w/Upgraded Ceramic Tiles & Glass Accents. Home Features Great Open Floor-Plan, Large Rooms, Very Spacious Bedroom Featuring 2 Double Closets, Convenient Bosch Washer & Dryer in Unit, Home Has Southern Exposure offering Tons of Natural Light, Covered Deck, HOA Fee Includes Heat, Hot Water/Water, Sewer, Garbage & Snow Removal, Tons of Extra Parking, Home Is Move-in Ready... #279
- Type:
- Condo
- Sq.Ft.:
- n/a
- Status:
- Active
- Beds:
- 2
- Baths:
- 2.10
- MLS#:
- 3930747
- Subdivision:
- The Meadows
ADDITIONAL INFORMATION
Lovely multi-level open space townhome with high ceiling, located in suburbs of Hillsborough with mature trees. Townhome has 2 bedrooms, 2.5 bath, plus loft that overlooks the living room. The basement is a great area for recreation or multi-purpose room. Area is located near restaurants and shopping. Home is SOLD AS IS.
- Type:
- Condo
- Sq.Ft.:
- 987
- Status:
- Active
- Beds:
- 1
- Baths:
- 1.00
- MLS#:
- 3930567
- Subdivision:
- Wildflower Village
ADDITIONAL INFORMATION
Move right in to this beautifully updated and sun filled condo in Hillsborough's HIGHLY DESIRABLE Wildflower Village! Huge living room with plenty of space for a sectional and entertaining - additional lounge space on your private balcony! Formal dining room opens into spacious kitchen with lots of counter and cabinet space and granite counter tops. Large bedroom with double closets and space for a king size bed. Renovated full bath with tub shower, custom tile and new vanity! In unit laundry is a huge convenience plus tons of closet space. New vinyl flooring and freshly painted! Move right in and enjoy! Complex offers tons of parking, clubhouse, swimming pool, tennis courts and easy commute - close to major highways and bus stop!
$1,225,000
13 STEEPLE DR Unit 13 Hillsborough, NJ 08844
- Type:
- Single Family
- Sq.Ft.:
- 4,168
- Status:
- Active
- Beds:
- 5
- Lot size:
- 1.28 Acres
- Baths:
- 2.10
- MLS#:
- 3930358
ADDITIONAL INFORMATION
Nestled on a picturesque Northeast facing 1.28 acre lot, 13 Steeple Drive presents an idyllic retreat with its stunning circular driveway, beautifully manicured lawns, and sun-kissed brick facade. This expansive renovated colonial boasts over 4100 sq feet with an impressive array of features, including a spacious sunroom, 1st-floor study, and sprawling 3-car garage. Inside, the heart of the home boasts a large kitchen sporting granite countertops, stainless steel appliances, and a convenient center island with wet bar and walk in pantry. With five generous bedrooms and two full bathrooms upstairs, and a partially finished basement, this stylish haven offers endless possibilities for relaxation and entertainment. Updates include brand new painted interior/trims and garage with brand new carpets, lighting fixtures, refinished cabinets and new cabinet and door hardware throughout, stained hardwood floors and a refinished and updated foyer staircase with new iron balusters. You will also find the dual zone home equipped with 2 new furnaces and 1 new condensing unit and new roof and gutters! Warranties on roof and carpet.
$749,000
14 FISHER DR Hillsborough, NJ 08844
ADDITIONAL INFORMATION
East facing spacious detached single family home with abundant storage and closet space. 3 bedrooms, 2 full baths upstairs, with main level consisting of high ceiling LR with fireplace, DR adjacent to kitchen, powder room, and large eat in kitchen with slider leading to large back deck, and entrance to laundry /mud room and into oversize 2 car garage. A full unfinished basement awaits your finishing ideas. New flooring and fresh paint. Professionally cleaned and currently vacant so available immediately. Excellent Hillsborough school system, and low property taxes. Buyer is responsible for their own due diligence.
$389,900
Hampton Court Hillsborough, NJ 08844
- Type:
- Condo/Townhouse
- Sq.Ft.:
- 1,200
- Status:
- Active
- Beds:
- 2
- Lot size:
- 0.02 Acres
- Year built:
- 1987
- Baths:
- 1.50
- MLS#:
- 2505273R
ADDITIONAL INFORMATION
Welcome to your dream home! This stunning 2 Bed room 1.5 bath townhouse-style condo offers the perfect blend of comfort, style, and convenience. Step inside and be greeted by gleaming wood floors that lead you into a spacious living area adorned with a cozy fireplace, perfect for those chilly evenings. The first level also boasts a convenient powder room and an upgraded kitchen featuring granite countertops, where culinary adventures await. Upstairs, you'll find two generously sized bedrooms, providing ample space for relaxation and rejuvenation. But the real gem lies in the basement - with its expansive layout and high ceilings, it's just waiting to be transformed into the ultimate entertainment zone, a home theater, or whatever your heart desires. Step outside onto the large deck, where you can soak up the sun, host BBQs, or simply unwind after a long day. And when you're ready to cool off, just head over to the community pool or take the little ones to the playground
- Type:
- Condo
- Sq.Ft.:
- n/a
- Status:
- Active
- Beds:
- 2
- Baths:
- 1.10
- MLS#:
- 3930162
- Subdivision:
- Williamsburg Square
ADDITIONAL INFORMATION
Welcome to Williamsburg Square! This 2-bed, 1.5-bath town home offers both comfort and value in an unbeatable location. The home features a cozy living room, an eat-in kitchen with some newer appliances (2021), a formal dining area, and a partially finished basement/pull down attic perfect for extra living space or storage- laundry is conveniently located in the basement. The fenced-in back patio provides private outdoor space with direct access to your own parking spot and ample guest parking! Spacious bedrooms, a new roof (2023), and room for updates make this town home an ideal blank canvas for first-time buyers or investors looking to personalize and add value. The prime location is within steps of the community pool and a short walk to playgrounds and scenic walking paths. Don't miss this fantastic opportunity to own in a desirable neighborhood!
© BRIGHT, All Rights Reserved - The data relating to real estate for sale on this website appears in part through the BRIGHT Internet Data Exchange program, a voluntary cooperative exchange of property listing data between licensed real estate brokerage firms in which Xome Inc. participates, and is provided by BRIGHT through a licensing agreement. Some real estate firms do not participate in IDX and their listings do not appear on this website. Some properties listed with participating firms do not appear on this website at the request of the seller. The information provided by this website is for the personal, non-commercial use of consumers and may not be used for any purpose other than to identify prospective properties consumers may be interested in purchasing. Some properties which appear for sale on this website may no longer be available because they are under contract, have Closed or are no longer being offered for sale. Home sale information is not to be construed as an appraisal and may not be used as such for any purpose. BRIGHT MLS is a provider of home sale information and has compiled content from various sources. Some properties represented may not have actually sold due to reporting errors.

The data relating to real estate for sale on this web-site comes in part from the Internet Listing Display database of the CENTRAL JERSEY MULTIPLE LISTING SYSTEM. Real estate listings held by brokerage firms other than Xome are marked with the ILD logo. The CENTRAL JERSEY MULTIPLE LISTING SYSTEM does not warrant the accuracy, quality, reliability, suitability, completeness, usefulness or effectiveness of any information provided. The information being provided is for consumers' personal, non-commercial use and may not be used for any purpose other than to identify properties the consumer may be interested in purchasing or renting. Copyright 2024, CENTRAL JERSEY MULTIPLE LISTING SYSTEM. All Rights reserved. The CENTRAL JERSEY MULTIPLE LISTING SYSTEM retains all rights, title and interest in and to its trademarks, service marks and copyrighted material.

This information is being provided for Consumers’ personal, non-commercial use and may not be used for any purpose other than to identify prospective properties Consumers may be interested in Purchasing. Information deemed reliable but not guaranteed. Copyright © 2024 Garden State Multiple Listing Service, LLC. All rights reserved. Notice: The dissemination of listings on this website does not constitute the consent required by N.J.A.C. 11:5.6.1 (n) for the advertisement of listings exclusively for sale by another broker. Any such consent must be obtained in writing from the listing broker.
