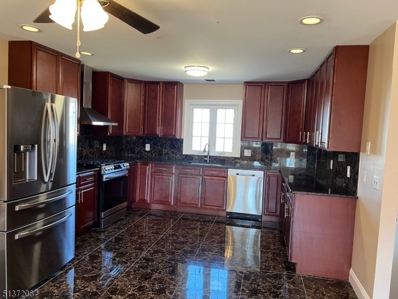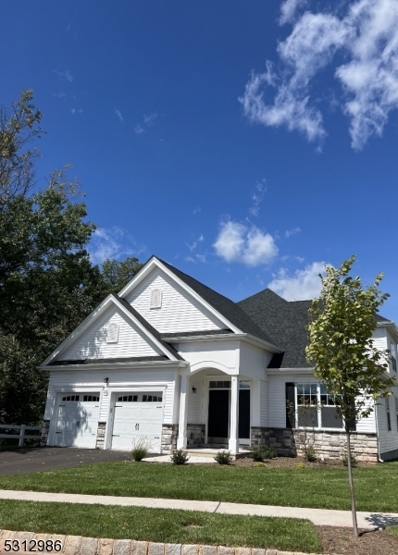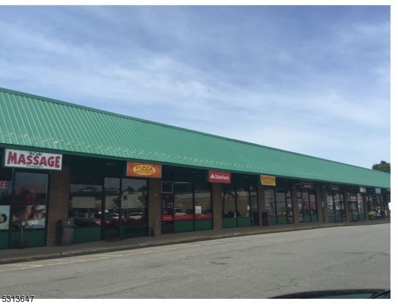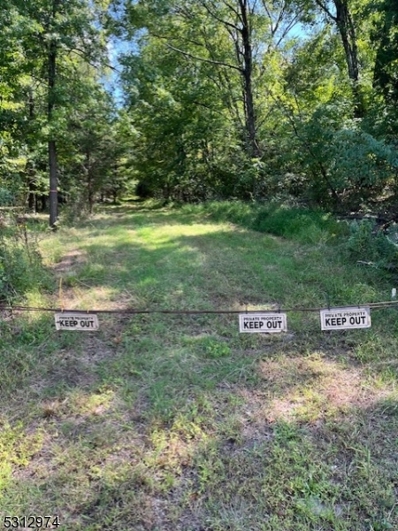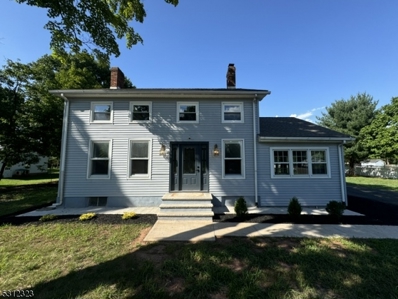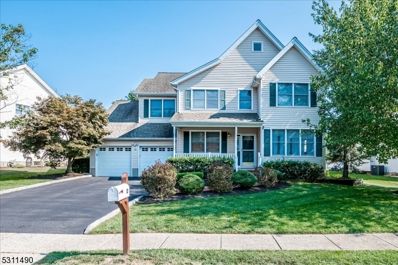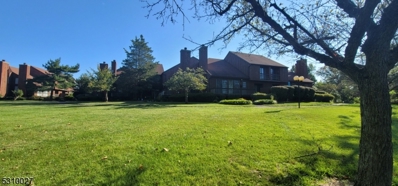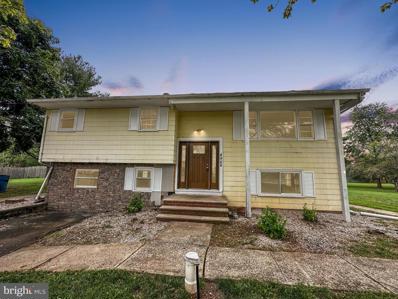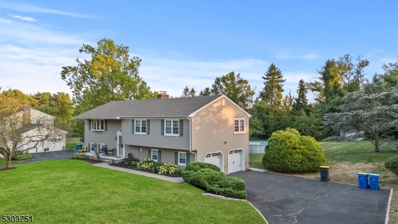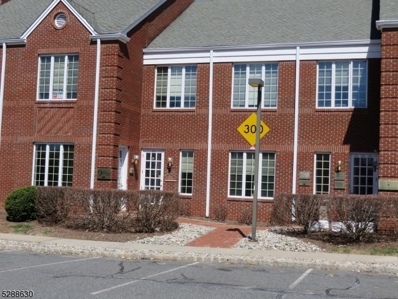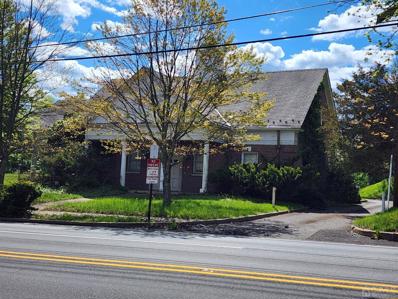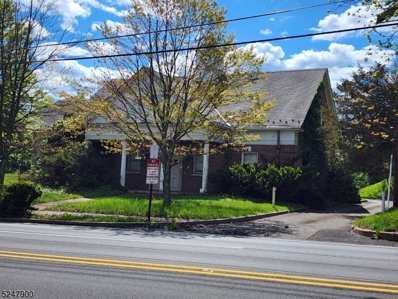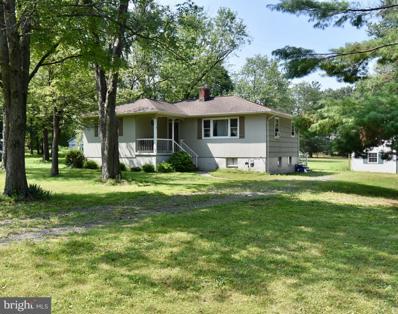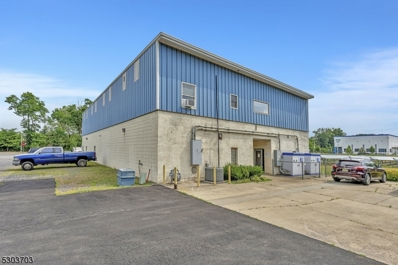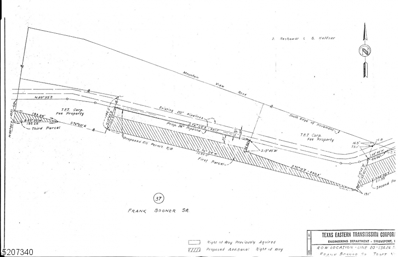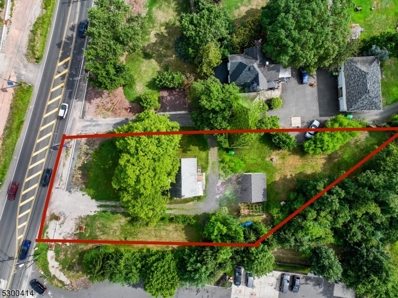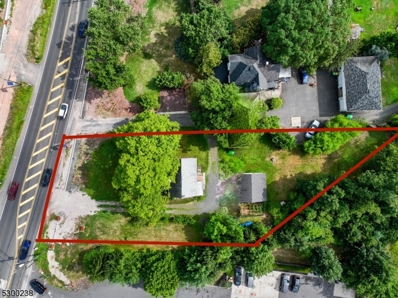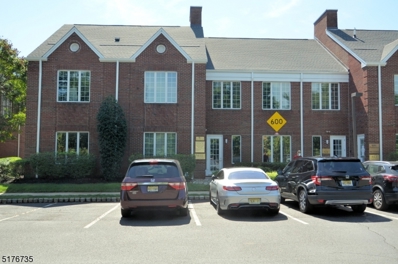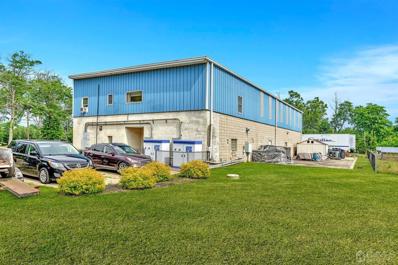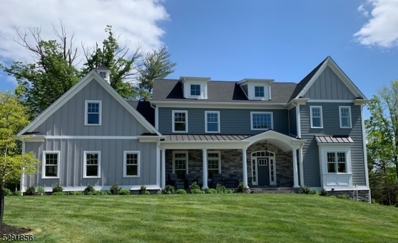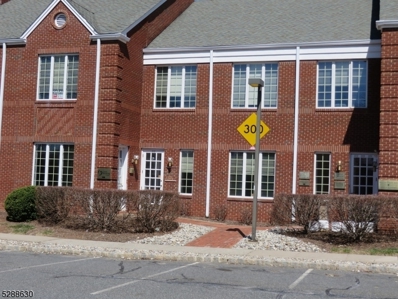Hillsborough NJ Homes for Rent
- Type:
- Single Family
- Sq.Ft.:
- n/a
- Status:
- Active
- Beds:
- 5
- Lot size:
- 1.11 Acres
- Baths:
- 3.00
- MLS#:
- 3924746
ADDITIONAL INFORMATION
$160,000 upgrades, completely renovated 2700sf bilevel, 5 bedrooms plus den/3 full bathrooms/garage, brand new kitchen/42 inch maple cabinets with lazy susan, granite countertop/oversize stainless steel sink; marble floor/backsplash; samsung topline stainless steel appliances; 4 door refrigerator/slide in gas range/range hood; 3 brand new bathrooms; double sink with granite countertop vanity; new showers/toilets/brand new high efficient furnace/central AC/brand new hotwater heater; new windows; new garage door/garage openner; hardwood floor/ceramic tile throughout, Brand new driveway; brand new waterline connected to american water; recessing light/ceiling fans throughout; newner driveway,1.1 acre wood view backyard; mountain view park and iron peak sports center cross street; indoor/outdoor football/basketball play ground; indoor climbing wall/ninja course/aerial ropes/hardwood courts; playground, will not last!!!!
$799,900
42 NORTON RD Hillsborough, NJ 08844
- Type:
- Single Family
- Sq.Ft.:
- 2,572
- Status:
- Active
- Beds:
- 3
- Lot size:
- 0.21 Acres
- Baths:
- 3.10
- MLS#:
- 3924512
- Subdivision:
- Gateway At Royce Brook
ADDITIONAL INFORMATION
Luxurious Gateway at Royce Brook ACTIVE ADULT Community.by Premier Development - Classic Saratoga 30-60 Day Closing. Open design with Formal Living & Dining Rooms, 2 story Fam. Rm., Bright Kitchen & Breakfast area with upgraded GE Cafe appliance pkg., Quartz counters, tile backsplash & Pantry Closet. 1st Fl. Primary Bedroom Suite w tray ceiling walk-in closets and elegant Bath with soaking tub, stall shower & dbl bowl vanity. Additional Guest Bdrm w en suite bath on 1st floor. Second floor includes 3rd Bedroom, Full Bath & large Loft. Two Car attached garage. Paver Patio. Stunning Clubhouse with state of the art Fitness Center, yoga studio, billiards, cards & games, Ballroom, Library, Seasonal outdoor heated pool & hot tub, tennis/pickleball, bocce, shuffleboard and so much more. Activities, clubs and social groups for all interests. No more snow shoveling and lawn mowing. Gated Community. Final Phase - approx, 90% SOLD OUT. This home is adjacent to wooded "open space".
- Type:
- General Commercial
- Sq.Ft.:
- n/a
- Status:
- Active
- Beds:
- n/a
- Lot size:
- 4.75 Acres
- Year built:
- 1970
- Baths:
- MLS#:
- 3924687
ADDITIONAL INFORMATION
Highway 206 Shopping Center with Anchors such as Medi-Merge, IHOP, Planet Fitness, Tractor Supply, State Farm Insurance, Beauty Salon, Nail Salon, Drug Store and Chinese and Pizza Restaurants Bringing Tremendous Car and Foot Traffic. Great Pylon Signage on Highway. 1,520 sf Unit Available. Per Square Foot Rates Include Taxes, Insurance, Snow Removal and Common Area Maintenance. Lease is a Gross Lease. Tenant pays Utilities, no CAM charges.
- Type:
- Land
- Sq.Ft.:
- n/a
- Status:
- Active
- Beds:
- n/a
- Lot size:
- 1.37 Acres
- Baths:
- MLS#:
- 3924139
ADDITIONAL INFORMATION
Light Industrial ZoningFree Standing, Ofice buildings, Warehouse, Research
- Type:
- Single Family
- Sq.Ft.:
- n/a
- Status:
- Active
- Beds:
- 3
- Lot size:
- 1 Acres
- Baths:
- 2.10
- MLS#:
- 3923511
ADDITIONAL INFORMATION
Remodeled & Ready To Go! Open Floor Plan - Gourmet Center Island Kitchen Featuring Waterfall Granite Counters & Dining Area - Spacious Living Room with a Wood Burning Fireplace & Recessed Lighting are Perfect For Entertaining! First Floor Bedroom with Bathroom Make For a Perfect In-Law Suite - Two Generously Sized Bedrooms Upstairs with Finished Step Down Hideaway, Storage or Play Area - Country Living Close To Shopping & Major Travel Routes - Sells Itself - Quick Closing okay!
- Type:
- Condo
- Sq.Ft.:
- n/a
- Status:
- Active
- Beds:
- 2
- Baths:
- 2.10
- MLS#:
- 3923451
- Subdivision:
- Crestmont Manor
ADDITIONAL INFORMATION
This well-designed Colby townhouse model in Crestmont Manor includes two-bedrooms and loft area, two-baths and a half bath, offering a perfect blend of amenities and cozy comfort. The kitchen features hardwood flooring, all appliances, and plenty of cabinet space with under cabinet/over countertop lighting, satisfying all your needs. The living room includes a gas fireplace, hardwood flooring, and ample natural light, perfect for relaxation and entertaining guests. The second floor contains hardwood flooring in the main bedroom, new carpeting in second bedroom and loft area. Main bedroom has adjoining bathroom with tile floor and, shower stall. Hallway bath tiled, shower over tub. The versatile loft area can serve as a home-office, playroom or additional sleeping area, offering flexibility to suit your needs. This townhouse has a full basement, which can be utilized as additional living space, storage, recreation or workshop. New sump pump, garage door and entrance door. New roof and gutters just installed, (25-year warranty). The attached one-car garage provides secure parking and additional storage space. Enjoy your morning coffee or evening relaxation on your private deck, off the living room, perfect for outdoor dining or gardening. Gas line to outdoor grill also connected. Close to shopping, major arteries, schools, and recreational activities. Don't miss the opportunity to make this charming townhome your own. Better than renting!
$859,999
12 FINE RD Hillsborough, NJ 08844
- Type:
- Single Family
- Sq.Ft.:
- n/a
- Status:
- Active
- Beds:
- 4
- Lot size:
- 0.26 Acres
- Baths:
- 2.10
- MLS#:
- 3923286
- Subdivision:
- Heritage Greens
ADDITIONAL INFORMATION
Welcome to 12 Fine Road, a beautifully updated residence nestled in the desirable Heritage Greens neighborhood. This inviting home boasts abundant natural light and a series of thoughtful upgrades that make it a standout choice for your next move. Step inside to discover a bright and airy atmosphere, enhanced by a series of recent improvements. The heart of the home, the kitchen, was entirely renovated in 2013, featuring modern cabinets and a sleek, functional design. Additional upgrades in 2014 included a long window update in the kitchen, enhancing the space's natural light, as well as new countertops in the master bathroom and powder room. The home's charm extends outdoors, where a complete fence repaint and repair was completed in 2018, and a fresh coat of paint on the deck and new sump pump installed in 2024 ensure lasting durability and aesthetic appeal. The exterior has been enhanced with aluminum fascia and vinyl soffit in 2022, adding both style and maintenance-free convenience. The 2021 renovations brought a fresh look with new hardwood floors in the dining and living rooms. Vinyl shutters were installed for the master and hallway bathroom windows in 2020, adding a touch of elegance and improved privacy. With its blend of modern upgrades and timeless charm, 12 Fine Road offers a warm, inviting space ready for you to call home. Schedule a visit today to experience the beauty and comfort of this well-cared-for property in Heritage Greens.
- Type:
- Condo
- Sq.Ft.:
- n/a
- Status:
- Active
- Beds:
- 2
- Baths:
- 2.10
- MLS#:
- 3923079
- Subdivision:
- The Meadows
ADDITIONAL INFORMATION
Two Bedroom, Two and One Half Bath Townhouse with Finished Basement, One Car Garage, First Floor Laundry Room with Stackables and Linen Closet, Updated Bathrooms, Hardwood Floors, Walls of Windows, Wood-burning Stone Fireplace, 3 + Slides, Located in Level Open Space, Additional Parking Available, Granite Countertops, located in the Heart of Hillsborough, Walking Paths, Tennis Courts & Swimming Pool
- Type:
- Other
- Sq.Ft.:
- n/a
- Status:
- Active
- Beds:
- n/a
- Lot size:
- 1.04 Acres
- Year built:
- 1965
- Baths:
- MLS#:
- NJSO2003646
ADDITIONAL INFORMATION
Discover the perfect blend of comfort and investment potential with this versatile duplex! Live in one unit while the rental income from the other pays your mortgage, or take advantage of the ideal mother-daughter setup. This property is a fantastic opportunity for savvy investors looking to expand their portfolio. The expansive backyard is a true gem, offering plenty of space for entertaining, gardening, or simply relaxing in your private oasis. Opportunities like this are rareâact fast before it's gone!
$739,000
23 WALKER DR Hillsborough, NJ 08844
- Type:
- Single Family
- Sq.Ft.:
- 2,420
- Status:
- Active
- Beds:
- 3
- Lot size:
- 0.81 Acres
- Baths:
- 2.10
- MLS#:
- 3921261
ADDITIONAL INFORMATION
Welcome to this spacious and inviting 3-bedroom, 2.5-bathroom bi-level home, offering 2,420 square feet of comfortable living space.This northeast-facing gem is bathed in natural light and warmth throughout the day. As you approach, you're greeted by a walkway and steps that were redone in 2019, leading to the front door. Inside, recent upgrades shine, including a modern kitchen with granite countertops and stainless steel appliances, updated bathrooms, and a new roof, new furnace, central air all completed within the last four years. Hot water heater replaced in 2017 with a 10-year warranty. The refinished hardwood floors add a touch of elegance to the main living areas, and all rooms except one feature California closets.The lower level of the home boasts a large family room with a cozy fireplace, perfect for entertaining, with potential to easily add a 4th bedroom. Step out from the kitchen onto your beautiful deck, which overlooks a large, private backyard ideal for outdoor gatherings.Situated in a prime location, this home is conveniently close to downtown Princeton, Somerville train station, and Route 206, making commuting and enjoying local amenities a breeze.
- Type:
- Office
- Sq.Ft.:
- 8,400
- Status:
- Active
- Beds:
- n/a
- Year built:
- 1990
- Baths:
- 1.00
- MLS#:
- 3919560
ADDITIONAL INFORMATION
UNBELIEVABLE 1100 SQ FT MEDICAL OFFICE SUITE WITH 3 EXAM ROOMS, OFFICE, RECEPTION AREA, LOCATED ON FIRST FLOOR. READY TO USE, TURNKEY.
- Type:
- General Commercial
- Sq.Ft.:
- n/a
- Status:
- Active
- Beds:
- n/a
- Lot size:
- 0.8 Acres
- Year built:
- 1960
- Baths:
- MLS#:
- 2502468R
ADDITIONAL INFORMATION
So many possibilities abound in this corner traffic light controlled property. This building was previously used as a bank and offers 2 floors. The main is an open concept with private office and vault as the center piece. The second floor offers separated office suites and bathrooms. The building is wrapped in brick and offers ample parking and 2 separate entrances/exits. Close to Manville, Franklin Township, Hillsborough and Route 206. Located in Millstone with a Hillsborough mailing address.
- Type:
- General Commercial
- Sq.Ft.:
- 3,809
- Status:
- Active
- Beds:
- n/a
- Lot size:
- 0.8 Acres
- Year built:
- 1960
- Baths:
- 2.00
- MLS#:
- 3919504
ADDITIONAL INFORMATION
So many possibilities abound in this corner traffic light controlled property. This building was previously used as a bank and offers 2 floors. The main is an open concept with private office and vault as the center piece. The second floor offers separated office suites and bathrooms. The building is wrapped in brick and offers ample parking and 2 separate entrances/exits. Close to Manville, Franklin Township, Hillsborough and Route 206. Located in Millstone with a Hillsborough mailing address.
- Type:
- Single Family
- Sq.Ft.:
- 1,167
- Status:
- Active
- Beds:
- 3
- Lot size:
- 1.23 Acres
- Year built:
- 1965
- Baths:
- 1.00
- MLS#:
- NJSO2003614
- Subdivision:
- None Available
ADDITIONAL INFORMATION
Nestled on a serene 1.2-acre lot in Hillsborough, this charming ranch home built in 1965 is the perfect blend of comfort and functionality. Ideal for those seeking a peaceful retreat, the inviting atmosphere features beautiful hardwood flooring throughout, enhanced by stylish tile work in the updated kitchen and bathroom. The modernized kitchen offers both style and convenience for your endeavors. A full basement adds to the propertyâs appeal, complete with a cozy wood stove, perfect for relaxation or recreation. This expansive space can serve various purposes, from a workshop to additional living space or storage. Outdoor enthusiasts will love the generous 20âx39â garage/workshop, ideal for hobbies or storing tools and equipment. The level yard provides ample room for gardening, outdoor activities, or simply enjoying natureâs tranquility. Situated within the highly regarded Hillsborough School District and just 15 minutes from the vibrant town of Princeton, this home offers a perfect balance of country living and easy access to shopping, dining, and cultural attractions. Donât miss the opportunity to own this exceptional property! Schedule a showing today to explore all that this delightful home has to offer!
$809,900
42 KLINE RD Hillsborough, NJ 08844
- Type:
- Single Family
- Sq.Ft.:
- 2,246
- Status:
- Active
- Beds:
- 3
- Lot size:
- 0.15 Acres
- Baths:
- 3.00
- MLS#:
- 3918590
- Subdivision:
- Gateway At Royce Brook
ADDITIONAL INFORMATION
Charming and Special one-of-a-kind custom Wellington 2.5 years young now available at popular Gateway at Royce Brook - active adult. Open, airy layout featuring 2 story Family Rm. with cozy gas fireplace, bright Kitchen & Breakfast area. Lovely 1st fl Primary Suite w tray ceiling, walk-in closets and luxurious bath. Formal Living & Dining Rooms separated by a spacious entry Foyer, Gleaming wide plank hardwood flooring. Guest Bdrm & 2nd full bath. Second floor includes 3rd Bedroom, full bath & large open Loft. Full Basement! Amazing backyard with oversized paver Patio overlooking manicured common area. Beautiful Clubhouse with fitness center, yoga studio, billiards, ballroom, library with fireplace, tennis/pickleball, bocce, heated outdoor pool & hot tub and so much more. Activities for all interests. Gated community. Approx. 90% Sold Out.
- Type:
- General Commercial
- Sq.Ft.:
- 6,500
- Status:
- Active
- Beds:
- n/a
- Lot size:
- 3.23 Acres
- Baths:
- 1.00
- MLS#:
- 3915976
ADDITIONAL INFORMATION
Deal of the Year !!! Come See this 6500 sq. Ft. Temperature Controlled Warehouse Building , w/ additional office space. 3.5 Acres of Total Land. LOW TAXES, only $9100 per YEAR!! There is a fully owned SOLAR FARM occupying a half-acre of this property. 20 FOOT CEILINGS. This property also has approval to put a 20-30k sq. Ft. Pre fab warehouse on the frontage of the property. Do not miss out on this Amazing Opportunity!
- Type:
- Land
- Sq.Ft.:
- n/a
- Status:
- Active
- Beds:
- n/a
- Lot size:
- 1.3 Acres
- Baths:
- MLS#:
- 3915575
- Subdivision:
- Mountain View Rd
ADDITIONAL INFORMATION
1.3 acre Residential Lot in Hillsborough, ranked one of the best places to live! Buyer to obtain a survey in order to confirm if the lot is buildable. Buyer must do their own due diligence. There may be public water and sewer in the street, buyer to confirm. Pipeline easement on the property.
$1,900,000
74 WERTSVILLE RD Hillsborough, NJ 08844
- Type:
- Single Family
- Sq.Ft.:
- 5,100
- Status:
- Active
- Beds:
- 4
- Lot size:
- 10.04 Acres
- Baths:
- 3.10
- MLS#:
- 3913691
ADDITIONAL INFORMATION
Recently updated in 2022 this home includes a 30' X 30' banquet equipped kitchen with all granite custom counter tops, breakfast island, custom table, Viking freezer/refrigerator. Property includes 3 outbuildings, barn with modern facilities (perfect for horse lovers) large storage building, 6 pastures, Professionally maintained in ground pool, waterfalls, koi pond, gazebo, patios, fire pit, ultramodern 15X32 deck off kitchen, dining room and 1150 sq ft roof-top deck off primary bedroom. Magnificent views from morning until night of picturesque Sauerland mountains. This beautiful home has Radiant heat, 5 zone C/A plus independent remote contrl Alpine H/C Mini Splits,4 bedrooms, huge office w walk-in closet, exercise room, two laundry rooms, three full baths, one half bath. Living room w 2-sided RiverRock fireplace. L/L includes additional kitchen, fireplace, full bath, family room, two of four bedrooms, "walk-out" to private patio/pool. Utilities to out-buildings with back-up systems throughout. Finished tiled three-car garage w custom cabinets. Privately owned 78 panel ground-mounted solar electric system installed in 2020 delivers electricity throughout the entire estate and all of its buildings, virtually providing "free electricity." Time at home can be an all-year vacation. Take a Tour of this magnificent home. See video in media section. Don't miss out on the opportunity to own this magnificent home. Schedule a viewing today!
- Type:
- Other
- Sq.Ft.:
- 1,174
- Status:
- Active
- Beds:
- n/a
- Lot size:
- 0.52 Acres
- Year built:
- 1950
- Baths:
- 1.00
- MLS#:
- 3913083
ADDITIONAL INFORMATION
Cape Cod Style House with Kitchen, Living Room, Dining Room, Full Bathroom, and 1 Bedroom on the first floor... with 2 Bedrooms on the 2nd Floor. The house has an Unfinished Basement with Bilco Door & a 2-Car Detached Garage. The House is sited on .52 acres on Route 206. The House is a Permitted Use in the HIGHWAY SERVICE ("HS") zone in Hillsborough Township. Other permitted uses shall be provided at a scale and size that is appropriate for the district and includes uses such as: Home Occupations in Existing Dwellings; Single-Family Detached Dwellings; Personal Service Establishments; Offices; Medical Offices; Veterinary Hospitals; Fiduciary Institutions; Business Services; Restaurants; and. other uses. See Chapter 188. Land Use & Development.. Article V. Section 188-113.3. Article X. Architectural & Site Design Overlay Zone. Section 188-175 applies. Ingress and Egress is via Route 206. Located next to Quick Check on Route 206. Quick access to Shopping Centers, Dunkin Donuts, Lowe's, Kohl's, Ihop, and medical offices, are nearby.
$510,000
271 ROUTE 206 Hillsborough, NJ 08844
- Type:
- Single Family
- Sq.Ft.:
- 1,174
- Status:
- Active
- Beds:
- 3
- Lot size:
- 0.52 Acres
- Baths:
- 1.00
- MLS#:
- 3912937
ADDITIONAL INFORMATION
Cape Cod Style House with Kitchen, Living Room, Dining Room, Full Bathroom, and 1 Bedroom on the first floor... and, 2 Bedrooms on the 2nd Floor. Unfinished Basement. 2-car Detached Garage... sited on .52 acres on Route 206. The House is a Permitted Legal Use in the HIGHWAY SERVICE ("HS") zone in Hillsborough Township. Permitted uses shall be provided at a scale and size that is appropriate for the district and include uses such as: Home Occupations in Existing Dwellings; Single-Family Detached Dwellings; Personal Service Establishments; Offices; Medical Offices; Veterinary Hospitals; Fiduciary Institutions; Business Services; Restaurants; and. other uses. See Chapter 188. Land Use & Development.. Article V. Section 188-113.3. Article X. Architectural & Site Design Overlay Zone. Section 188-175 applies. Ingress and Egress is via Route 206. Located next to Quick Check on Route 206. Quick access to Shopping Centers, Dunkin Donuts, Lowe's, Kohl's, Ihop, and medical offices, nearby.
- Type:
- Office
- Sq.Ft.:
- 7,800
- Status:
- Active
- Beds:
- n/a
- Year built:
- 1989
- Baths:
- 2.00
- MLS#:
- 3911636
ADDITIONAL INFORMATION
Great Opportunity to own this Professional Doctors suite with ten Exam Rooms, Vascular Lab/additional exam room or office; Lab; Waiting Room; Admin/Reception Areas; Utility Room; Storage Room and two restrooms. Currently this space is being used as a Medical Spa. If there is interest in keeping this space as a Medical Spa, the current owner is willing to help the buyer get started and will be willing to sell the equipment separately.
$2,499,900
Sunnymead Road Hillsborough, NJ 08844
- Type:
- General Commercial
- Sq.Ft.:
- n/a
- Status:
- Active
- Beds:
- n/a
- Lot size:
- 3.5 Acres
- Year built:
- 1965
- Baths:
- MLS#:
- 2413296R
ADDITIONAL INFORMATION
Deal of the Year !!! Come See this 6500 sq. Ft. Temperature Controlled Warehouse Building , w/ additional office space. 3.5 Acres of Total Land. LOW TAXES, only $9100 per YEAR!! There is a fully owned SOLAR FARM occupying a half-acre of this property. 20 FOOT CEILINGS. This property also has approval to put a 20-30k sq. Ft. Pre fab warehouse on the frontage of the property. Do not miss out on this Amazing Opportunity!
$789,000
Norton Road Hillsborough, NJ 08844
- Type:
- Single Family
- Sq.Ft.:
- 2,572
- Status:
- Active
- Beds:
- 3
- Lot size:
- 0.19 Acres
- Year built:
- 2023
- Baths:
- 3.50
- MLS#:
- 2413846R
ADDITIONAL INFORMATION
Stunning, northeast facing home, on corner lot, in upscale adult community, perfect for those who enjoy entertaining and appreciate spacious, functional living spaces. The layout seamlessly connects the kitchen, dining room, and living room for elegant flow. The gourmet kitchen is a highlight, featuring a sunny breakfast area overlooking the beautiful grounds outside, ideal for enjoying morning meals. The two-story family room with a gas fireplace provides a cozy ambiance for movie nights and casual gatherings. The first-floor master suite offers luxurious amenities, including an en-suite bath with separate tub and shower, double sink vanity, and California closets. Additionally, the first-floor guest suite ensures comfort and privacy for visitors. Upstairs, the third bedroom suite with a loft offers a versatile space for relaxation or as a private retreat. The two-car attached garage adds convenience, while residents can take advantage of the community amenities, including a clubhouse, outdoor pool, gym, tennis courts, and social activities.
$1,539,000
44 WOODS RD Unit 44 Hillsborough, NJ 08844
- Type:
- Single Family
- Sq.Ft.:
- 4,686
- Status:
- Active
- Beds:
- 5
- Lot size:
- 3.67 Acres
- Baths:
- 4.10
- MLS#:
- 3905608
ADDITIONAL INFORMATION
MAGNIFICENT NEW CONSTRUCTION -- 5 BR, 4-1/2 BATH CUSTOM COLONIAL WILL BE APPROXIMATELY 4,686 sf. First Floor Bedroom with Full Bath. The Exterior of the Proposed House Can Be Seen at 2 Whitnaks Road, Bridgewater. Do not Disturb the Owner. The Builder is Offering two additional Alternative Designs in Documents. One of the most private lots in Hillsborough with 25-Acre Township-Owned Open Space adjacent. Heavily Wooded. Premier Local Builder with outstanding reputation. References Available. Quality materials and workmanship.
- Type:
- General Commercial
- Sq.Ft.:
- 8,400
- Status:
- Active
- Beds:
- n/a
- Year built:
- 1990
- Baths:
- 1.00
- MLS#:
- 3903172
ADDITIONAL INFORMATION
UNBELIEVABLE! 1100 SQ FT MEDICAL OFFICE SUITE, 2 EXAM ROOMS, OFFICE, RECEPTION AREA, LOCATED ON FIRST FLOOR, TURNKEY, READY TO OCCUPY.

This information is being provided for Consumers’ personal, non-commercial use and may not be used for any purpose other than to identify prospective properties Consumers may be interested in Purchasing. Information deemed reliable but not guaranteed. Copyright © 2024 Garden State Multiple Listing Service, LLC. All rights reserved. Notice: The dissemination of listings on this website does not constitute the consent required by N.J.A.C. 11:5.6.1 (n) for the advertisement of listings exclusively for sale by another broker. Any such consent must be obtained in writing from the listing broker.
© BRIGHT, All Rights Reserved - The data relating to real estate for sale on this website appears in part through the BRIGHT Internet Data Exchange program, a voluntary cooperative exchange of property listing data between licensed real estate brokerage firms in which Xome Inc. participates, and is provided by BRIGHT through a licensing agreement. Some real estate firms do not participate in IDX and their listings do not appear on this website. Some properties listed with participating firms do not appear on this website at the request of the seller. The information provided by this website is for the personal, non-commercial use of consumers and may not be used for any purpose other than to identify prospective properties consumers may be interested in purchasing. Some properties which appear for sale on this website may no longer be available because they are under contract, have Closed or are no longer being offered for sale. Home sale information is not to be construed as an appraisal and may not be used as such for any purpose. BRIGHT MLS is a provider of home sale information and has compiled content from various sources. Some properties represented may not have actually sold due to reporting errors.

The data relating to real estate for sale on this web-site comes in part from the Internet Listing Display database of the CENTRAL JERSEY MULTIPLE LISTING SYSTEM. Real estate listings held by brokerage firms other than Xome are marked with the ILD logo. The CENTRAL JERSEY MULTIPLE LISTING SYSTEM does not warrant the accuracy, quality, reliability, suitability, completeness, usefulness or effectiveness of any information provided. The information being provided is for consumers' personal, non-commercial use and may not be used for any purpose other than to identify properties the consumer may be interested in purchasing or renting. Copyright 2024, CENTRAL JERSEY MULTIPLE LISTING SYSTEM. All Rights reserved. The CENTRAL JERSEY MULTIPLE LISTING SYSTEM retains all rights, title and interest in and to its trademarks, service marks and copyrighted material.
Hillsborough Real Estate
The median home value in Hillsborough, NJ is $667,500. This is higher than the county median home value of $519,300. The national median home value is $338,100. The average price of homes sold in Hillsborough, NJ is $667,500. Approximately 80.64% of Hillsborough homes are owned, compared to 15.37% rented, while 3.99% are vacant. Hillsborough real estate listings include condos, townhomes, and single family homes for sale. Commercial properties are also available. If you see a property you’re interested in, contact a Hillsborough real estate agent to arrange a tour today!
Hillsborough, New Jersey has a population of 39,920. Hillsborough is more family-centric than the surrounding county with 39.24% of the households containing married families with children. The county average for households married with children is 37.76%.
The median household income in Hillsborough, New Jersey is $145,903. The median household income for the surrounding county is $121,695 compared to the national median of $69,021. The median age of people living in Hillsborough is 42.1 years.
Hillsborough Weather
The average high temperature in July is 85.3 degrees, with an average low temperature in January of 19.8 degrees. The average rainfall is approximately 47.7 inches per year, with 24.5 inches of snow per year.
