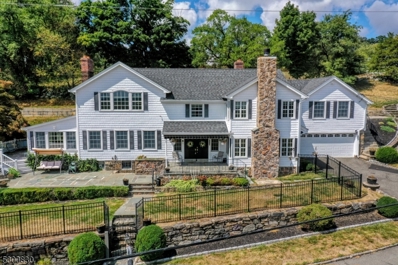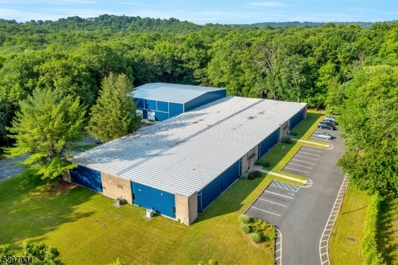Boonton NJ Homes for Rent
The median home value in Boonton, NJ is $539,700.
This is
lower than
the county median home value of $546,600.
The national median home value is $338,100.
The average price of homes sold in Boonton, NJ is $539,700.
Approximately 66.32% of Boonton homes are owned,
compared to 29.04% rented, while
4.64% are vacant.
Boonton real estate listings include condos, townhomes, and single family homes for sale.
Commercial properties are also available.
If you see a property you’re interested in, contact a Boonton real estate agent to arrange a tour today!
$475,000
611 KNOLL RD Boonton, NJ 07005
- Type:
- Single Family
- Sq.Ft.:
- n/a
- Status:
- Active
- Beds:
- 4
- Lot size:
- 0.12 Acres
- Baths:
- 2.00
- MLS#:
- 3939159
ADDITIONAL INFORMATION
Welcome to your perfect starter home! This charming 4-bedroom, 2-bathroom gem offers a spacious layout and incredible potential, all while staying within your budget. Key Features:4 Bedrooms & 2 Full Bathrooms: Plenty of space for family, guests, or a home office.1-Car Garage: Convenient and secure parking or storage.Spacious Backyard: Ideal for outdoor gatherings, gardening, or creating your personal oasis.Prime Location: Less than an hour from NYC, making it perfect for commuters.Top-Rated School District: A great place to grow and thrive.Upgrade Potential: Make this house truly yours with personalized updates and style. Whether you're looking to break into homeownership or searching for a home that offers room to grow, this property is a must-see.
$6,500,000
23 CHARLOTTESBURG RD Boonton, NJ 07005
- Type:
- Single Family
- Sq.Ft.:
- n/a
- Status:
- Active
- Beds:
- 5
- Lot size:
- 95 Acres
- Baths:
- 3.10
- MLS#:
- 3913438
ADDITIONAL INFORMATION
Welcome to this 95-acre farmland currently used as a horse farm with 31 stalls, barn, tack room, hay storage shed, indoor/outdoor riding arena and miles of riding trails. The equestrian riding center currently has 22 boarded horses with a full-time manager that lives at the property. Included in this sale of 95-acre farmland preservation sits approximately 5,000 square foot charming country main house that had extensive renovations in 2010 with five br, 3.5 baths, 3 wood-burning fp. The 1st floor boasts a country kitchen, a large walk-in pantry, s/s appl and a large island with built-in frig and wood-burning fp. Formal dining dr, library rm, game rm, media rm, powder rm, enclosed sunroom overlooking patio and in-ground pool. The 2nd floor primary bedroom with an en-suite has a soaking tub, walk-in shower, dual vanities, and two walk-in closets, two bedrooms, full bath, laundry rm/exercise room. The 2nd fl also offers a separate private ent. for ext family liv rm, 2 br, fb. Detached two-story three-car garage below and drive in access to the top floor for vehicles or extra storage. The property has two private cottages that can be moved and rebuilt elsewhere on the property, according to the Deed of Easement. This property lends itself to many types of uses according to the Deed of Easement. Uses can include cannabis crops for cultivation, wineries, beer gardens, livestock with pastures, growing crops for sale and so much more!
$7,495,000
5 MARS CT Unit NONE Boonton, NJ 07005
- Type:
- General Commercial
- Sq.Ft.:
- 34,500
- Status:
- Active
- Beds:
- n/a
- Lot size:
- 3.31 Acres
- Year built:
- 1970
- Baths:
- 4.00
- MLS#:
- 3910042
- Subdivision:
- Mars Industrial Park
ADDITIONAL INFORMATION
Secure a versatile 34,000 sq ft industrial space in a sought-after location. Ideal for light manufacturing, warehousing, distribution, or a combination of uses, this space offers a total area of 34,000 sq ft, including 3,900 sq ft of modern office and administrative space. It features updated HVAC systems and energy-efficient LED lighting, ensuring a comfortable and cost-effective environment. With high ceilings ranging from 15 to 24 feet, the space provides maximum flexibility for various business needs. Ample parking is available, making it convenient for employees and visitors. The strategic location offers easy access to Routes 46, 80, and 287, enhancing connectivity and logistical efficiency.

This information is being provided for Consumers’ personal, non-commercial use and may not be used for any purpose other than to identify prospective properties Consumers may be interested in Purchasing. Information deemed reliable but not guaranteed. Copyright © 2025 Garden State Multiple Listing Service, LLC. All rights reserved. Notice: The dissemination of listings on this website does not constitute the consent required by N.J.A.C. 11:5.6.1 (n) for the advertisement of listings exclusively for sale by another broker. Any such consent must be obtained in writing from the listing broker.




 The data relating to the real estate for sale on this web site comes in part from the Internet Data Exchange Program of NJMLS. Real estate listings held by brokerage firms other than the owner of this site are marked with the Internet Data Exchange logo and information about them includes the name of the listing brokers. Some properties listed with the participating brokers do not appear on this website at the request of the seller. Some properties listing with the participating brokers do not appear on this website at the request of the seller. Listings of brokers that do not participate in Internet Data Exchange do not appear on this website.
The data relating to the real estate for sale on this web site comes in part from the Internet Data Exchange Program of NJMLS. Real estate listings held by brokerage firms other than the owner of this site are marked with the Internet Data Exchange logo and information about them includes the name of the listing brokers. Some properties listed with the participating brokers do not appear on this website at the request of the seller. Some properties listing with the participating brokers do not appear on this website at the request of the seller. Listings of brokers that do not participate in Internet Data Exchange do not appear on this website.