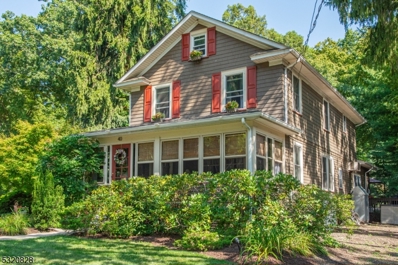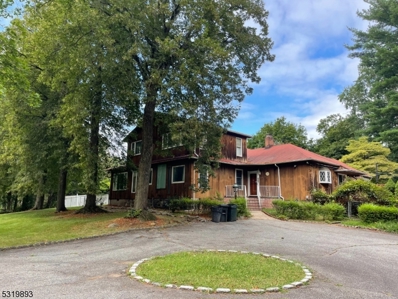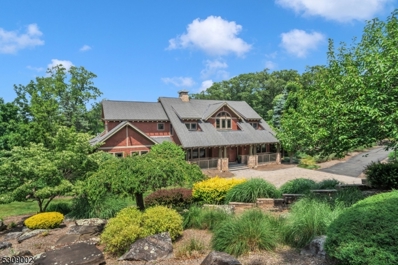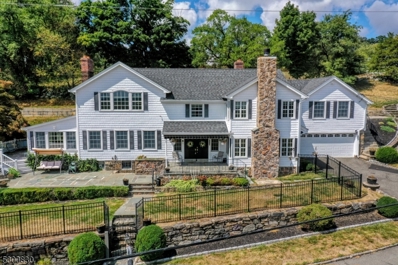Boonton NJ Homes for Sale
$559,000
40 BELL RD Boonton, NJ 07005
- Type:
- Single Family
- Sq.Ft.:
- n/a
- Status:
- Active
- Beds:
- 4
- Lot size:
- 0.25 Acres
- Baths:
- 2.10
- MLS#:
- 3931603
- Subdivision:
- Intervale
ADDITIONAL INFORMATION
Discover the perfect blend of historic charm and modern elegance in this captivating colonial, nestled on a picturesque, level lot in the highly coveted Intervale section. Step into the inviting 3-season porch, where the home's warmth immediately envelops you. The elegant LR seamlessly flows into the formal DR, creating an ideal space for gatherings and celebrations. At the heart of the home lies the sun-drenched, updated kitchen, which opens to a breathtaking family room. The bright kitchen features custom white cabinetry, sleek quartz countertops, a spacious center island, and top-of-the-line SS appliances that will inspire any chef. The FR boasts a soaring ceiling, a striking stone fireplace, and French doors with a dramatic Palladian window that lead to a generous back deck, offering serene views of the private backyard. A well-appointed powder room is conveniently located off the FR. Upstairs, the luxurious primary suite awaits, complete with a vaulted ceiling, a WIC, and a stunning full bathroom with a tiled shower. 3 additional bedrooms with gleaming hardwood floors share a crisp hall bath with a tub/shower. Additional features include a detached 1-car garage and a full, unfinished basement, providing ample storage, utilities, and a laundry area. Move right into this charming gem and enjoy its prime location, close to Intervale elementary school, a local park, shopping and Routes 287, 80 and 46 for effortless commuting. Welcome home!
$1,199,000
951 N BEVERWYCK RD Boonton, NJ 07005
- Type:
- Single Family
- Sq.Ft.:
- n/a
- Status:
- Active
- Beds:
- 4
- Lot size:
- 2.7 Acres
- Baths:
- 3.10
- MLS#:
- 3930293
ADDITIONAL INFORMATION
Unique opportunity to create your dream home. Bring your vision to unlock this property's true potential! Rare and unique opportunities await at this sprawling 2.7-acre stately property located in the heart of Morris County. This property boasts two fireplaces, high ceilings, a 2 tiered deck and sprawling property. More photos coming soon.
$1,999,900
3 MASAR RD Boonton, NJ 07005
- Type:
- Single Family
- Sq.Ft.:
- 6,944
- Status:
- Active
- Beds:
- 5
- Lot size:
- 2.8 Acres
- Baths:
- 4.20
- MLS#:
- 3921641
- Subdivision:
- Valhalla Ridge
ADDITIONAL INFORMATION
Nestled at the end of a tranquil cul-de-sac on almost 3 acres in the prestigious Valhalla Ridge, this stunning Craftsman-style home offers over 6,000 square feet of luxurious living space, not including the expansive fully finished basement. This residence exemplifies refined elegance and comfort. Upon entering, you'll be greeted by an open floor plan with soaring vaulted ceilings, custom trim work, and an abundance of natural light. The gourmet kitchen, a chef's dream, features top-of-the-line appliances, ample cabinetry, and a spacious island with waterfall edge, making it perfect for both everyday meals and entertaining guests. The first-floor primary bedroom is a private oasis, complete with two walk-in closets, a dressing room, and an en-suite bath featuring a jetted tub and a steam shower. The additional four bedrooms, on the second floor, are generously sized, each offering comfort and privacy. The fully finished basement is a true highlight, boasting a second kitchen, full bathroom, multiple versatile rooms, and its own private entrance ideal for an in-law suite, guest quarters, or a luxurious entertainment space. Step outside to enjoy the serene outdoor living spaces, including a deck and a patio, perfect for alfresco dining or simply unwinding in your private retreat. This exceptional home in Valhalla Ridge offers the perfect blend of luxury, functionality, and tranquility, making it a must-see!
$6,500,000
23 CHARLOTTESBURG RD Boonton, NJ 07005
- Type:
- Single Family
- Sq.Ft.:
- n/a
- Status:
- Active
- Beds:
- 5
- Lot size:
- 95 Acres
- Baths:
- 3.10
- MLS#:
- 3913438
ADDITIONAL INFORMATION
Welcome to this 95-acre farmland currently used as a horse farm with 31 stalls, barn, tack room, hay storage shed, indoor/outdoor riding arena and miles of riding trails. The equestrian riding center currently has 22 boarded horses with a full-time manager that lives at the property. Included in this sale of 95-acre farmland preservation sits approximately 5,000 square foot charming country main house that had extensive renovations in 2010 with five br, 3.5 baths, 3 wood-burning fp. The 1st floor boasts a country kitchen, a large walk-in pantry, s/s appl and a large island with built-in frig and wood-burning fp. Formal dining dr, library rm, game rm, media rm, powder rm, enclosed sunroom overlooking patio and in-ground pool. The 2nd floor primary bedroom with an en-suite has a soaking tub, walk-in shower, dual vanities, and two walk-in closets, two bedrooms, full bath, laundry rm/exercise room. The 2nd fl also offers a separate private ent. for ext family liv rm, 2 br, fb. Detached two-story three-car garage below and drive in access to the top floor for vehicles or extra storage. The property has two private cottages that can be moved and rebuilt elsewhere on the property, according to the Deed of Easement. This property lends itself to many types of uses according to the Deed of Easement. Uses can include cannabis crops for cultivation, wineries, beer gardens, livestock with pastures, growing crops for sale and so much more!

This information is being provided for Consumers’ personal, non-commercial use and may not be used for any purpose other than to identify prospective properties Consumers may be interested in Purchasing. Information deemed reliable but not guaranteed. Copyright © 2024 Garden State Multiple Listing Service, LLC. All rights reserved. Notice: The dissemination of listings on this website does not constitute the consent required by N.J.A.C. 11:5.6.1 (n) for the advertisement of listings exclusively for sale by another broker. Any such consent must be obtained in writing from the listing broker.
Boonton Real Estate
The median home value in Boonton, NJ is $704,500. This is higher than the county median home value of $546,600. The national median home value is $338,100. The average price of homes sold in Boonton, NJ is $704,500. Approximately 66.32% of Boonton homes are owned, compared to 29.04% rented, while 4.64% are vacant. Boonton real estate listings include condos, townhomes, and single family homes for sale. Commercial properties are also available. If you see a property you’re interested in, contact a Boonton real estate agent to arrange a tour today!
Boonton, New Jersey has a population of 15,350. Boonton is more family-centric than the surrounding county with 39.96% of the households containing married families with children. The county average for households married with children is 37.96%.
The median household income in Boonton, New Jersey is $110,350. The median household income for the surrounding county is $123,727 compared to the national median of $69,021. The median age of people living in Boonton is 43.2 years.
Boonton Weather
The average high temperature in July is 84.2 degrees, with an average low temperature in January of 19.2 degrees. The average rainfall is approximately 51.5 inches per year, with 30.9 inches of snow per year.



