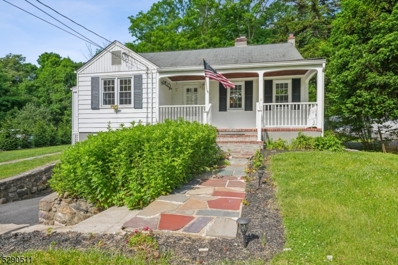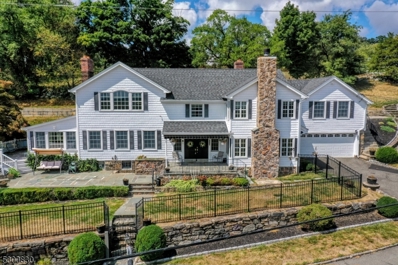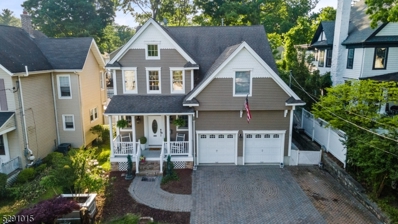Boonton NJ Homes for Sale
ADDITIONAL INFORMATION
ADDITIONAL INFORMATION
- Type:
- Single Family
- Sq.Ft.:
- n/a
- Status:
- Active
- Beds:
- 3
- Baths:
- 2.10
- MLS#:
- 3934612
- Subdivision:
- Knoll Edge
ADDITIONAL INFORMATION
SHOWN BY APPOINTMENT ONLY. Welcome to Knoll Edge! Designed for ages 55+ and older. A luxurious, new construction community of single-family homes, nestled in vibrant Boonton, offers unrivaled sophistication, comfort & convenience, designed to exceed your highest expectations! This community is situated in a coveted location, boasting a picturesque setting along the Rockaway River, and unrivaled proximity to major transportation, shopping & recreational facilities. It is the perfect balance between tranquility & accessibility! All residences offer senior-friendly living space with primary suite, kitchen, living room, laundry and powder room on the first floor. Two additional bedrooms & a full bath can be found upstairs (a second floor primary suite is optional). Many feature a full walkout lower level which can be finished for additional living space. Residences include an attached garage & a private deck and / or walk out patio. Many offer stunning Rockaway River views! The property is walking distance to the popular Knoll Country Club, a semi-private golf & indoor tennis club. Don't miss the chance to be part of the extraordinary Knoll Edge community! Basements are sheet rocked & prepped for future PR.. Tax is est..Subject to errors and omissions. Rm szs approx.. Please wear sensible shoes & exercise extreme caution when visiting.(UNDER CONSTRUCTION) Photo of other similar homes. PLEASE DO NOT VISIT SITE WITHOUT A REALTOR.
- Type:
- Single Family
- Sq.Ft.:
- n/a
- Status:
- Active
- Beds:
- 4
- Lot size:
- 0.29 Acres
- Baths:
- 2.10
- MLS#:
- 3920306
ADDITIONAL INFORMATION
She's back and better than ever! Now is your opportunity to check out this adorable home. 169 Powerville Rd is a beautiful cottage-style cape - your perfect balance of country and town. Just steps away from the recreation activities of Tourne County Park and the Rockaway River, but also in bucolic Boonton Township; known in Morris County for great school ratings and low taxes. You can't beat the four bedrooms and 2 1/2 baths with lots of room to customize the space to fit your taste/lifestyle. The covered front porch adds a bit of charm...exactly the spot to sit after a long day. The yard is just the right size to give you space to play, but not take your whole weekend to maintain. Plenty of parking, and a one car garage to fit all your toys. Don't pass on the chance to scoop up this delightful home!
$6,500,000
23 CHARLOTTESBURG RD Boonton, NJ 07005
- Type:
- Single Family
- Sq.Ft.:
- n/a
- Status:
- Active
- Beds:
- 5
- Lot size:
- 95 Acres
- Baths:
- 3.10
- MLS#:
- 3913438
ADDITIONAL INFORMATION
Welcome to this 95-acre farmland currently used as a horse farm with 31 stalls, barn, tack room, hay storage shed, indoor/outdoor riding arena and miles of riding trails. The equestrian riding center currently has 22 boarded horses with a full-time manager that lives at the property. Included in this sale of 95-acre farmland preservation sits approximately 5,000 square foot charming country main house that had extensive renovations in 2010 with five br, 3.5 baths, 3 wood-burning fp. The 1st floor boasts a country kitchen, a large walk-in pantry, s/s appl and a large island with built-in frig and wood-burning fp. Formal dining dr, library rm, game rm, media rm, powder rm, enclosed sunroom overlooking patio and in-ground pool. The 2nd floor primary bedroom with an en-suite has a soaking tub, walk-in shower, dual vanities, and two walk-in closets, two bedrooms, full bath, laundry rm/exercise room. The 2nd fl also offers a separate private ent. for ext family liv rm, 2 br, fb. Detached two-story three-car garage below and drive in access to the top floor for vehicles or extra storage. The property has two private cottages that can be moved and rebuilt elsewhere on the property, according to the Deed of Easement. This property lends itself to many types of uses according to the Deed of Easement. Uses can include cannabis crops for cultivation, wineries, beer gardens, livestock with pastures, growing crops for sale and so much more!
$535,000
417 HILL ST Boonton Twp, NJ 07005
- Type:
- Single Family
- Sq.Ft.:
- 1,052
- Status:
- Active
- Beds:
- 3
- Lot size:
- 0.14 Acres
- Baths:
- 2.00
- MLS#:
- 3906488
- Subdivision:
- LEWIS VANDUYNE
ADDITIONAL INFORMATION
Welcome to this stylishly designed home, ready to match your taste. The neutral color scheme creates a welcoming atmosphere that focuses on comfort rather than flashy decor. As you step inside, you'll notice the fresh scent of newly painted walls, adding to the home's appeal. Natural light fills every room, making them feel open and spacious. Just off the living area, you'll find a covered patio, perfect for relaxing. Surrounded by greenery, this outdoor space blends seamlessly with the indoors. This home offers tranquility and flow, with its seamless indoor-outdoor connection. Come experience the charm and elegance of this home, offering comfortable, modern living.
- Type:
- Single Family
- Sq.Ft.:
- n/a
- Status:
- Active
- Beds:
- 6
- Lot size:
- 0.14 Acres
- Baths:
- 2.10
- MLS#:
- 3904723
ADDITIONAL INFORMATION
With exquisite attention to detail, magnificent custom renovated colonial beautiful open concept design, you'll enter into the dining room and then to living room kitchen combo, sliding doors as a spacious deck, privacy fence all around, enjoy the primary bedroom. relaxing in your primary jacuzzi and private bathroom, in addition six other bedrooms accompany this well-kept home along with a massive unfinish basement with high ceilings, attached two car garage,
 The data relating to the real estate for sale on this web site comes in part from the Internet Data Exchange Program of NJMLS. Real estate listings held by brokerage firms other than the owner of this site are marked with the Internet Data Exchange logo and information about them includes the name of the listing brokers. Some properties listed with the participating brokers do not appear on this website at the request of the seller. Some properties listing with the participating brokers do not appear on this website at the request of the seller. Listings of brokers that do not participate in Internet Data Exchange do not appear on this website.
The data relating to the real estate for sale on this web site comes in part from the Internet Data Exchange Program of NJMLS. Real estate listings held by brokerage firms other than the owner of this site are marked with the Internet Data Exchange logo and information about them includes the name of the listing brokers. Some properties listed with the participating brokers do not appear on this website at the request of the seller. Some properties listing with the participating brokers do not appear on this website at the request of the seller. Listings of brokers that do not participate in Internet Data Exchange do not appear on this website.All information deemed reliable but not guaranteed. Last date Updated: {{last updated}}
Source: New Jersey Multiple Listing Service, INC.
©2025 New Jersey Multiple Listing Service, Inc. All rights reserved.

This information is being provided for Consumers’ personal, non-commercial use and may not be used for any purpose other than to identify prospective properties Consumers may be interested in Purchasing. Information deemed reliable but not guaranteed. Copyright © 2025 Garden State Multiple Listing Service, LLC. All rights reserved. Notice: The dissemination of listings on this website does not constitute the consent required by N.J.A.C. 11:5.6.1 (n) for the advertisement of listings exclusively for sale by another broker. Any such consent must be obtained in writing from the listing broker.
Boonton Real Estate
The median home value in Boonton, NJ is $812,500. This is higher than the county median home value of $546,600. The national median home value is $338,100. The average price of homes sold in Boonton, NJ is $812,500. Approximately 66.32% of Boonton homes are owned, compared to 29.04% rented, while 4.64% are vacant. Boonton real estate listings include condos, townhomes, and single family homes for sale. Commercial properties are also available. If you see a property you’re interested in, contact a Boonton real estate agent to arrange a tour today!
Boonton, New Jersey 07005 has a population of 15,350. Boonton 07005 is more family-centric than the surrounding county with 39.96% of the households containing married families with children. The county average for households married with children is 37.96%.
The median household income in Boonton, New Jersey 07005 is $110,350. The median household income for the surrounding county is $123,727 compared to the national median of $69,021. The median age of people living in Boonton 07005 is 43.2 years.
Boonton Weather
The average high temperature in July is 84.2 degrees, with an average low temperature in January of 19.2 degrees. The average rainfall is approximately 51.5 inches per year, with 30.9 inches of snow per year.







