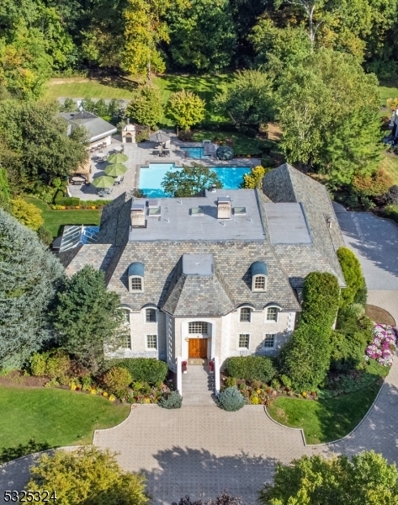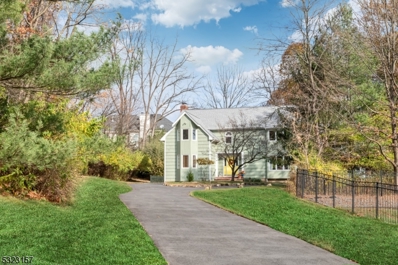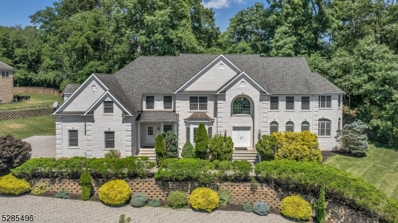Montville NJ Homes for Sale
- Type:
- Condo
- Sq.Ft.:
- n/a
- Status:
- NEW LISTING
- Beds:
- 2
- Lot size:
- 0.13 Acres
- Baths:
- 2.00
- MLS#:
- 3945585
- Subdivision:
- Campagna
ADDITIONAL INFORMATION
Original owners of Campagna 55+ Adult Community. Welcome to this well maintained, move in ready, 2nd floor unit that is filled with plenty of natural light, abundance of closet space, open floor plan and its own laundry area. The large LR has sliding doors to a private deck where you can relax with a good book. The bright kitchen has a SS refrigerator and DW. The spacious DR and EIK provide you with a choice of formal or informal dining. The spacious MBR has an updated ceramic tile ensuite with shower stall, and large closets. The 2nd full bathroom with a tub/shower combo is located close to the 2nd bedroom. The laundry area is behind beautiful barn style doors. This community is close to the town park complete with pickleball, basketball, and bocce courts, soccer fields, community gardening, and walking path. This community is also close to banks, houses of worship, restaurants, transportation, and major highways. The stairway is wide enough to install a chair lift for convenience. Let's make this unit your New Home.
$868,800
66 WEDGEWOOD DR Montville, NJ 07045
- Type:
- Condo
- Sq.Ft.:
- n/a
- Status:
- Active
- Beds:
- 4
- Lot size:
- 0.1 Acres
- Baths:
- 3.10
- MLS#:
- 3943077
- Subdivision:
- Longview
ADDITIONAL INFORMATION
**For Those Who Demand the Best** Experience the epitome of luxury living in this CUSTOM Avon model, the largest & most sought-after design, fully loaded w/premium builder upgrades. Situated in a prime location w/panoramic views, this home is a masterpiece of craftsmanship & elegance. Step inside to discover hardwood floors w/intricate border detailing, exquisite custom millwork & an expanded deck perfect for taking in breathtaking vistas. A private enclosed brick patio off the kitchen provides a convenient & charming space for grilling, while the second-floor balcony adds an additional outdoor retreat. The chef's gourmet kitchen is a culinary dream, featuring a Viking 6-burner range/oven, built-in refrigerator & op-of-the-line finishes. The living room is a cozy yet sophisticated space w/ wood-burning fireplace and direct access to the expansive deck. Glass French doors lead to a private office, ideal for working or relaxing at home. The primary suite is a luxurious haven w/tray ceiling, a spa-like en suite bath featuring a stall shower, jetted tub, dual sinks & a bidet. The full finished lower level adds incredible versatility w/custom built-ins, a full bath & a fourth bedroom perfect for guests or additional living space. Located in the prestigious Longview community, this home offers country club-style living w/amenities including a clubhouse, pool, tennis courts & an exercise room. For those who want it all, this is **the best of the best.**
$695,000
7 JEFFERSON CT Montville, NJ 07045
- Type:
- Condo
- Sq.Ft.:
- n/a
- Status:
- Active
- Beds:
- 3
- Lot size:
- 0.31 Acres
- Baths:
- 3.10
- MLS#:
- 3941393
- Subdivision:
- The Meadows
ADDITIONAL INFORMATION
Beautifully maintained residence with spacious 3 bedrooms includes en-suite, 3.1 bathrooms. updated kitchen, 2-car garage. First enter the open floor plan with updated kitchen and quart countertop, Spacious living/dining room, spacious first floor main bedroom, wood flooring and a spacious newer wood deck ideal for summer grilling and outdoor gatherings, with ample common space for walking pets and outdoor activities. Second floor includes a loft or family room with fire place, perfect for home office or a perfect lounging area, additional 2 bed rooms with en-suite. Newer Hvac system, Spacious unfinished Basement consists of washer/dryer utility area. With some personal touches this area can be transformed into additional space. Must see!
$3,600,000
9 MEADOW CT Montville, NJ 07045
- Type:
- Single Family
- Sq.Ft.:
- 8,400
- Status:
- Active
- Beds:
- 5
- Lot size:
- 3.2 Acres
- Baths:
- 7.30
- MLS#:
- 3935284
ADDITIONAL INFORMATION
First time offered, exquisite custom all brick estate with Vermont slate roof, located in double cul-de-sac upscale neighborhood. Privately set on over 3 acres. This extraordinary estate offers luxurious living & timeless beauty inside & out. The estate offers 4 levels of living, a massive outdoor entertaining area featuring a cabana pool house w/kitchen & full amenities, 25x50 heated pool & separate spa, all granite patio, sports court, & paver circular driveway. No expense spared. Adorned w/Swarovski crystal chandeliers, granite, marble & wood flooring, dentil moldings. 5 bedrooms, 7.3 baths, two-story grand foyer, formal living rm w/fireplace, formal dining rm w/ 2 French doors to stunning conservatory, a true chef's kitchen w/top-of-the-line appliances, w/4 ovens, 2 d/w, 2 refrigerators, great rm w/3-sided fireplace, full bar, built-in entertainment center, & 2 French doors to patio. Lavishly appointed primary suite w/fireplace, 2 French doors to veranda overlooking lush grounds, 2 custom walk-in closets, primary bath features 2 private powder rms, jetted tub & over-sized shower. Two add'l en-suites, two additional bedrooms & main bath. Third level is complete w/maid's quarters, and storage. Full finished walk-out basement w/full bar, rec room w/fireplace, family room, gym, full bath & wine cellar. Natural gas generator, 13 zone baseboard heating, 9 zone central air, 12 zone irrigation, low level exterior lighting, heated driveway bordering garages. Too much to list!
$1,100,000
4 ASA ST Montville, NJ 07045
- Type:
- Single Family
- Sq.Ft.:
- n/a
- Status:
- Active
- Beds:
- 5
- Lot size:
- 0.7 Acres
- Baths:
- 3.10
- MLS#:
- 3933342
ADDITIONAL INFORMATION
Nestled on .79 acres in Montville Twp., this colonial offers a private retreat.The welcoming 2 story entry foyer leads to large rooms on the first floor including FLR, DR, Great room,Laundry room, half bath and a bright, white,chef's delight, eat-in Kitchen with sliders to a spacious deck for entertaining. You will also find a back staircase to a bonus ensuite bedroom perfect for guests. Upstairs, you will find a primary suite w/dual sinks and walk in shower along with 3 additional bedrooms and a hall bath.The lower level boasts two bonus rooms, a gym area, workshop, ample storage and dog bath station. This beautiful home, includes newer roof, newer driveway and newer water softener.
$588,000
95 TAYLORTOWN RD Montville, NJ 07045
- Type:
- Single Family
- Sq.Ft.:
- n/a
- Status:
- Active
- Beds:
- 3
- Lot size:
- 0.69 Acres
- Baths:
- 2.00
- MLS#:
- 3932074
ADDITIONAL INFORMATION
Wonderful opportunity to get into Montville at an affordable price with some updates and improvements.Beautifully finished basement with custom wood trim, rounded sheetrock edges, new full bath and laundry room. First floor has hardwood floors, 3 br's, a full bath and another bathroom that has been taken down to the studs and is ready for finishing. Large 0.69 acre property across the street from multi-million dollar homes. Highly rated William Mason K-5 elementary school and near the Lake Valhalla Club ( membership is optional). Plenty of hiking trails at nearby Pyramid Mountain County Park. Easy commute via the Towaco Train station or NJ transit buses.
- Type:
- Single Family
- Sq.Ft.:
- n/a
- Status:
- Active
- Beds:
- 3
- Lot size:
- 0.62 Acres
- Baths:
- 2.10
- MLS#:
- 3929968
- Subdivision:
- Lake Valhalla
ADDITIONAL INFORMATION
Welcome to this incredible mid-century modern home, a perfect blend of timeless design and contemporary comfort. Nestled on a serene wooded property, this residence boasts three spacious bedrooms and 2.5 well-appointed bathrooms. Step inside to discover a bright and airy living space with soaring high ceilings, and a striking stone fireplace, ideal for cozy gatherings. The eat-in kitchen has plenty of cabinets and ample counter space. The large FROG bonus room offers endless possibilities. This residence features vaulted cedar ceilings, skylights and large windows that invite abundant natural light. The exterior showcases redwood siding, blending harmoniously with the lush, private surroundings that enhance the home's tranquility. Outside, the spacious deck offers the ideal space for entertaining or simply enjoying the calm of the private, natural setting with seasonal views of Lake Valhalla. Additional highlights include a convenient 2 car garage and gas powered whole house generator. Public water in street. Enjoy the nearby Lake Valhalla club with it's many ammenties, nearby hiking trails, top rated schools and convenient proximity to dining, shopping, transportation and NYC. Public water in street. Natural Gas coming in 2025. Home warranty included.
$2,300,000
34 KANOUSE LN Montville, NJ 07045
- Type:
- Single Family
- Sq.Ft.:
- n/a
- Status:
- Active
- Beds:
- 6
- Lot size:
- 1.04 Acres
- Baths:
- 4.20
- MLS#:
- 3899783
ADDITIONAL INFORMATION
Welcome to your new sanctuary nestled in one of Montville's most coveted cul-de-sacs! This remarkable 5300 sq ft , 6-bedroom, 6-bathroom estate offers boundless opportunities for luxurious living. Step into elegance with Swarovski crystal chandeliers adorning every corner, a grand two-story great room, and a gourmet kitchen equipped with top-of-the-line Sub-Zero and Thermador appliances. Designed for comfort and convenience, this home boasts four separate boilers and air conditioning units to ensure personalized climate control. Discover endless potential with a full walk-up attic featuring soaring ceilings and a sprawling unfinished basement already plumbed and awaiting your personal finishing touches. Outside, a sprawling lot awaits your imagination - perfect for a tennis court, pool, or potential subdivision. Don't miss this unique chance to own your own slice of paradise. With top-rated schools and close proximity to all amenities.
$1,299,000
16 LENAPE DR Montville, NJ 07045
- Type:
- Single Family
- Sq.Ft.:
- n/a
- Status:
- Active
- Beds:
- 4
- Lot size:
- 0.61 Acres
- Baths:
- 4.10
- MLS#:
- 3886165
- Subdivision:
- Lake Valhalla
ADDITIONAL INFORMATION
NEW CONSTRUCTION! Chateau style dream home in Lake Valhalla section of Montville is available for customization! Floor plan flexible and can be customized. Home will be between 3300-3400 sq ft 2 car garage full basement. Plenty of privacy in one of NJ's most sought after towns. Pick out all your own finishes to make this home yours! First floor will offer grand double story entry, great room with fireplace, formal dining room, kitchen, breakfast room, and powder room, can add office/bedroom as needed. Luxurious primary bedroom with walk in closet and full bath with soaking tub. 3 additional bedrooms and 2 more baths and a laundry room complete the second floor. 9 foot ceilings on first and second floor, hardwood floors, patio, full basement, public sewer, well and option for propane/oil. Taxes not assessed. Delivery 6 months from start. 4 minute drive to Lake Valhalla Club where you can enjoy lake privileges, boating, dining, swimming, tennis and more. Come see all that Montville Twp has to offer, from top rated schools to 5 star restaurants and easy access to highways, buses/trains to NYC, you will not be disappointed. UPDATED FLOOR PLANS COMING SOON. Plenty of room for a POOL! Across the street from LAKE VALHALLA!

This information is being provided for Consumers’ personal, non-commercial use and may not be used for any purpose other than to identify prospective properties Consumers may be interested in Purchasing. Information deemed reliable but not guaranteed. Copyright © 2025 Garden State Multiple Listing Service, LLC. All rights reserved. Notice: The dissemination of listings on this website does not constitute the consent required by N.J.A.C. 11:5.6.1 (n) for the advertisement of listings exclusively for sale by another broker. Any such consent must be obtained in writing from the listing broker.
Montville Real Estate
The median home value in Montville, NJ is $727,900. This is higher than the county median home value of $546,600. The national median home value is $338,100. The average price of homes sold in Montville, NJ is $727,900. Approximately 86.9% of Montville homes are owned, compared to 10.03% rented, while 3.07% are vacant. Montville real estate listings include condos, townhomes, and single family homes for sale. Commercial properties are also available. If you see a property you’re interested in, contact a Montville real estate agent to arrange a tour today!
Montville, New Jersey has a population of 22,340. Montville is more family-centric than the surrounding county with 38.77% of the households containing married families with children. The county average for households married with children is 37.96%.
The median household income in Montville, New Jersey is $151,003. The median household income for the surrounding county is $123,727 compared to the national median of $69,021. The median age of people living in Montville is 46.2 years.
Montville Weather
The average high temperature in July is 84.8 degrees, with an average low temperature in January of 20 degrees. The average rainfall is approximately 49.3 inches per year, with 23.9 inches of snow per year.








