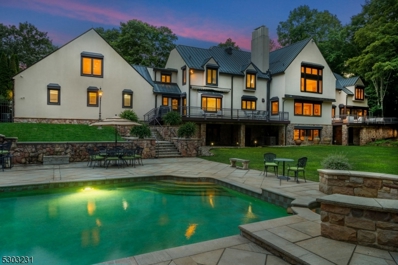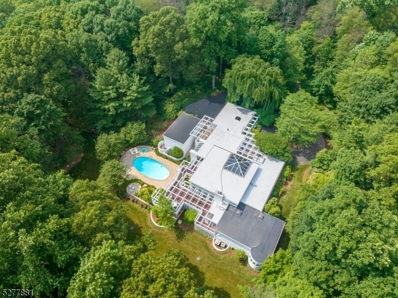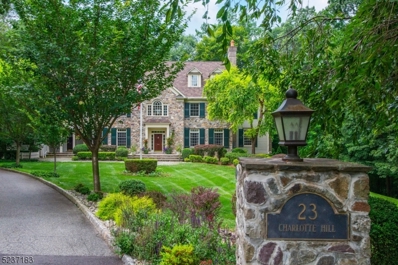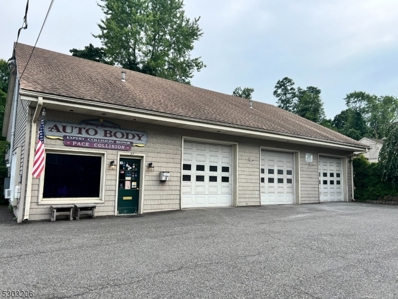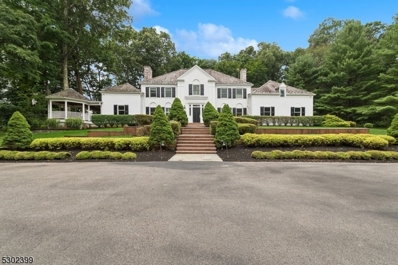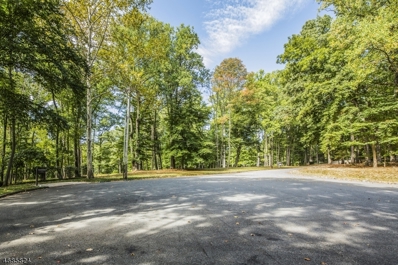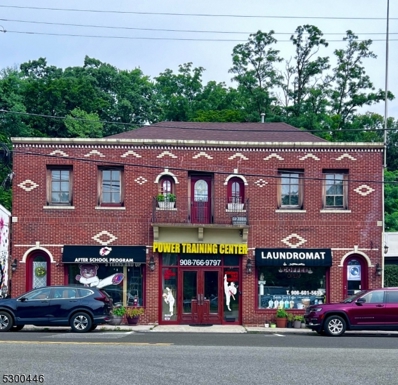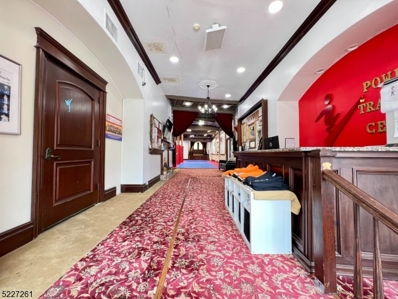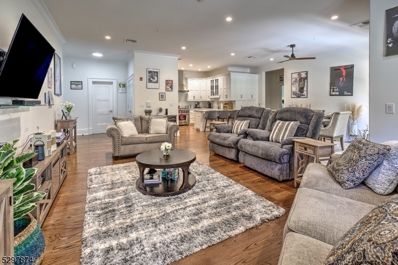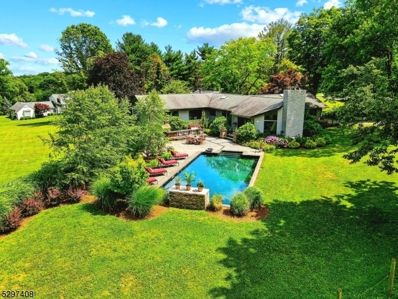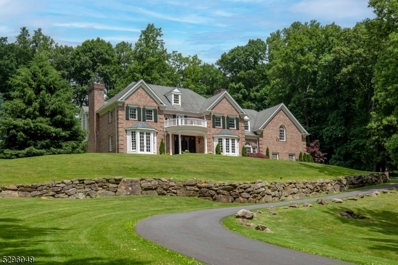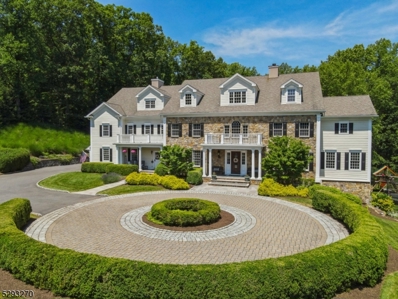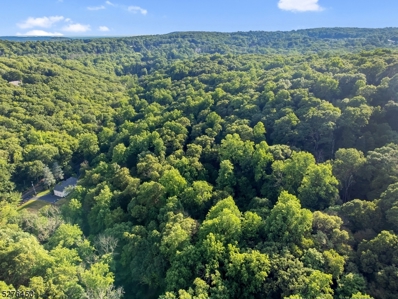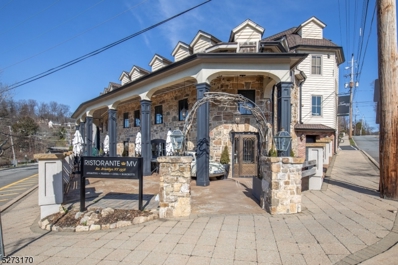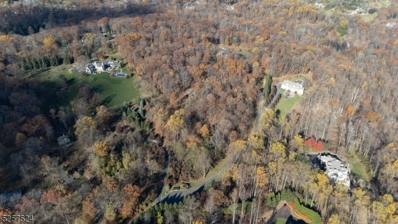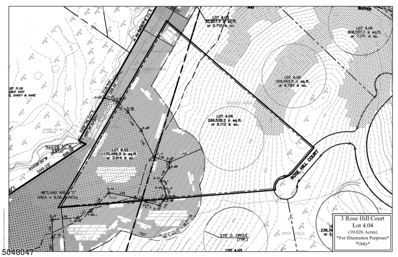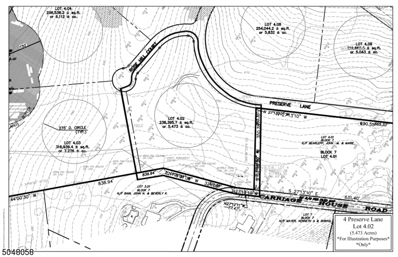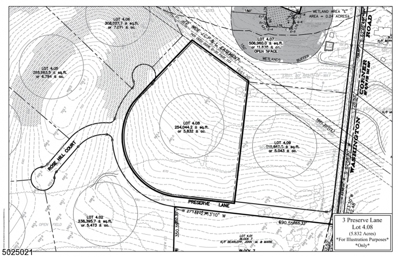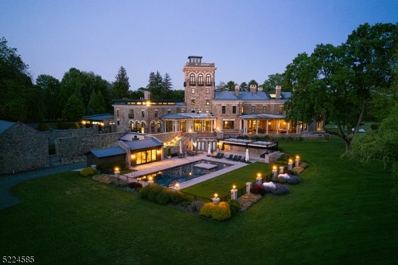Bernardsville NJ Homes for Rent
$2,895,000
51 SKYLINE DR Bernardsville, NJ 07924
- Type:
- Single Family
- Sq.Ft.:
- n/a
- Status:
- Active
- Beds:
- 5
- Lot size:
- 5.02 Acres
- Baths:
- 6.20
- MLS#:
- 3922178
ADDITIONAL INFORMATION
Inspired by historic neighboring estates on the Bernardsville Mountain, this custom built home is centered on five acres of fully fenced and gated property overlooking a sublime pool, pool house and level lawns - all worthy of a 5 star resort. Capped by a standing seam copper roof and gracefully finished in real stucco and stonework, this expansive home is arranged on three levels. The gracious layout offers 5 bedrooms, 6 full baths, 2 half baths and a 3-car garage. Highlights include custom finishes, premium flooring, intricate millwork, 4 fireplaces, a designer 2017 kitchen, German-made Neuffer windows and doors. Two rear decks, a gunite saltwater pool and spa edged by an extensive travertine patio are joined by a 4-season pool house with a fireside living room, well-appointed kitchen and full bath. The generator house with a rooftop deck ensures uninterrupted power, and there is also a custom half basketball court. Nightscape lighting illuminates professional landscaping. Chimneys, flues and fireplaces sold as is , no known issues.
$2,200,000
297 HARDSCRABBLE RD Bernardsville, NJ 07924
- Type:
- Single Family
- Sq.Ft.:
- n/a
- Status:
- Active
- Beds:
- 4
- Lot size:
- 7.45 Acres
- Baths:
- 5.10
- MLS#:
- 3918183
ADDITIONAL INFORMATION
First-time on the market! A Masterwork of mid-century-modern architecture is set back, on 7+ acres, from a winding country road sheltered by woodlands offering natural beauty and privacy. Designed by the architect owner, this iconic residence offers 10 rooms including four bedrooms, 5 1/2 baths and an oversized 2-car garage. Finished in white stucco, the expansive residence is arranged on 3 levels which connect to tiered decking and ground-level patios enhanced by a pool and spa and adjacent lower-level cabana area. Rooted in the traditions of minimalist architecture, impressive spaces include light-filled rooms, strong indoor-outdoor connection created by numerous window walls and glass doors, natural materials, warm textures and innovative detailing throughout. Timeless design elements lend character to the distinctive open floor plan, such as neutral paint colors, tile and stone flooring, high ceilings and marble-accented baths. Introducing the bright, airy layout is a foyer with sight lines into the great room. The expansive two-story great room features a dramatic open-grid wood truss ceiling, floor-to-ceiling fireplace, transom-topped windows and ample wall space for art collectors. An updated center-island kitchen is designed with marble counters, white cabinetry, stainless steel appliances, a sun-splashed breakfast room & lounge area. The dining room overviews the great room. Lux primary with 2 baths, exercise & sitting rooms. Billards room & indoor squash court.
$3,495,000
23 CHARLOTTE HILL DR Bernardsville, NJ 07924
- Type:
- Single Family
- Sq.Ft.:
- n/a
- Status:
- Active
- Beds:
- 5
- Lot size:
- 7.57 Acres
- Baths:
- 5.20
- MLS#:
- 3918156
- Subdivision:
- Charlotte Hill
ADDITIONAL INFORMATION
Welcome to a world of refined elegance, where luxury, sophistication and nature come together in perfect harmony. Nestled on 7+ acres, at the end of a quiet cul-de-sac with 5 Bedrooms, 5 Full Baths, 2 HB and 4 FP, 2 of which have been updated. An ultimate entertainment experience awaits on the walkout lower level with a professional theater, featuring a 120 inch screen and 15 reclining leather seats. You'll also find a lounge area with a full featured cherry sit-at bar, game room, wine room, full bath and an additional room for multiple uses. The entire home is meticulously designed with high ceilings, transom crowned windows and multiples of French doors, which lead out to the resplendent grounds. There, majestic trees shape a canopy over lush, enchanting gardens, stone walkways, a two tier stream descending to the stocked Koi pond and a heated gunite free form black bottom pool accompanied with spa, and Kool Deck. Poised in a prime Bernardsville neighborhood, tranquility abounds yet urban advantages are readily accessible. NJ transit train stations and Lakeland Bus stops provide a seamless commute to Manhattan 43 miles away; Newark Liberty International Airport 30 minutes. Major highways provide transport to NJ's coveted beaches and wooded hills.
ADDITIONAL INFORMATION
Wonderful opportunity to own and run an Auto Body Shop and excellent Collision Repair. Long Lease on the property, 25 parking spots
- Type:
- Retail
- Sq.Ft.:
- n/a
- Status:
- Active
- Beds:
- n/a
- Lot size:
- 0.21 Acres
- Year built:
- 1903
- Baths:
- 1.00
- MLS#:
- 3916775
- Subdivision:
- Bernardsville
ADDITIONAL INFORMATION
RETAIL SPACE WITH OUTSTANDING VISIBILITY IN THE CENTER OF BERNARDSVILLE BUSINESS DISTRICT. Hardwood floors, CAC, LED lighting, half bath, large closet with parking at rear of store plus on street parking. Unit has an additional 800 sq ft of storage in basement
$2,200,000
369 MENDHAM RD Bernardsville, NJ 07924
- Type:
- Single Family
- Sq.Ft.:
- n/a
- Status:
- Active
- Beds:
- 5
- Lot size:
- 5.55 Acres
- Baths:
- 4.10
- MLS#:
- 3914822
- Subdivision:
- Bernardsville Mountain
ADDITIONAL INFORMATION
Discover the charm of the Woodfall House, a Georgian-style Colonial with a classic brick and clapboard facade and a Vermont slate roof nestled on 5.5 acres. This home seamlessly blends historical elegance with modern comfort featuring 5 bedrooms and 4.1 baths. The gourmet Canterbury kitchen, equipped with Viking appliances and elegant finishes, is perfect for any culinary enthusiast. Luxurious baths include a primary suite with a marble bathroom featuring a soaking tub and rain shower. Entertaining is a delight with the expansive mahogany wraparound porch with ceiling fans, a Viking gas grill, a 2000-bottle wine cellar, and GENERATOR. The elegant primary suite offers walk-in closets, a sitting room, and a private sun deck. Convenience and security are ensured with a parking court surrounded by brick walls and beautiful landscape gardens with deer fencing. Experience the perfect blend of historic charm and modern luxury at Woodfall House. Schedule a private tour today
$1,099,999
149 OVERLEIGH RD Bernardsville, NJ 07924
- Type:
- Land
- Sq.Ft.:
- n/a
- Status:
- Active
- Beds:
- n/a
- Lot size:
- 5.3 Acres
- Baths:
- MLS#:
- 3913749
- Subdivision:
- Mountain
ADDITIONAL INFORMATION
Exceptional Cul-de-Sac LOCATION!! IMPROVED LAND FOR SALE!! 5 ACRES on The Bernardsville Mountain OVERLOOKING the 13th GREEN of SOMERSET HILLS CC. Best of everything Bernardsville has to offer........ convenient to highways and downtown, serene location, nestled at the end of a quiet Cul-de-Sac, improved and cleared lot with wonderful mature trees overlooking Somerset Hills CC. Once in a lifetime opportunity....a rare find!! Easy access to downtown Bernardsville for dining, shopping, Bernardsville Train Station, Routes 287, 78! DO NOT WALK PROPERTY ! !
- Type:
- General Commercial
- Sq.Ft.:
- 6,579
- Status:
- Active
- Beds:
- n/a
- Lot size:
- 0.2 Acres
- Baths:
- 5.00
- MLS#:
- 3913610
ADDITIONAL INFORMATION
BUILDING and BUSINESSES INCLUDED! Discover an exceptional investment opportunity in the heart of Bernardsville! This versatile building, strategically located across from the Bernardsville train station, offers a prime location for retail, professional, or office use on the 1st level with approximately 3,500 sq ft, it features two private restrooms. Part of first floor, currently hosts a vibrant mix of businesses including a Laundromat with a Coffee Shop and a Barber Shop. The 2nd floor presents two residential apartments a studio with a full bath and eat-in kitchen, and a one-bedroom unit also with a full bath and eat-in kitchen ideal for generating additional rental income. Ample storage and convenient back door access further enhance functionality. Public parking directly across the street ensures easy accessibility for customers and tenants alike. Enjoy proximity to a wealth of recreational activities, dining options, shopping destinations, and entertainment venues, making this property a magnet for both businesses and residents. Included are a couple of dedicated parking spots, adding further convenience. Don't miss out on this rare chance to own a property with such promising potential in Bernardsville's bustling center! 1F 3,500 sf also available to rent.
- Type:
- General Commercial
- Sq.Ft.:
- n/a
- Status:
- Active
- Beds:
- n/a
- Lot size:
- 0.2 Acres
- Baths:
- MLS#:
- 3912498
ADDITIONAL INFORMATION
Professional, Office or Retail Usage in the heart of Bernardsville, across the Bernardsville train station. Approximately 3,500 square feet of level and open layout. 2 Private Restrooms, Lots of Storage and Back Door Access. Public Parking available across the street. Immense recreation, dining, shopping and entertainment are just around the corner. Couple of parking spots included.
- Type:
- Condo
- Sq.Ft.:
- n/a
- Status:
- Active
- Beds:
- 2
- Baths:
- 2.10
- MLS#:
- 3911642
- Subdivision:
- The Heritage
ADDITIONAL INFORMATION
This 2 bed luxury condominium offers a convenient in town location, close to the NYC train, farmer's market, restaurants, movie theater and so much more. The high quality finishes sets this property apart, offering a sophisticated lifestyle buyers are looking for. The exterior of the complex blends in with the historic homes and character of the neighborhood. The interior features 10 ft ceilings, a designer kitchen with Sub-Zero refrigerator and Wolf stove. The luxuriant baths have radiant heat floors. This bright unit boasts lots of natural light and private backyard. Enjoy the convenience and sense of security with a doorman/concierge service, attached, secured and heated garage with private storage room, dual elevators and staircases.
$1,450,000
75 BEVERLY DR Bernardsville, NJ 07924
- Type:
- Single Family
- Sq.Ft.:
- n/a
- Status:
- Active
- Beds:
- 4
- Lot size:
- 5.18 Acres
- Baths:
- 2.20
- MLS#:
- 3910452
ADDITIONAL INFORMATION
This is the one not to miss! Welcome to this stunning contemporary, expanded ranch situated on a trophy property of 5.18 bucolic acres. A serene cul-de-sac locale where Monarch butterflies float over a picturesque landscape, and lamas, ponies and donkeys roam in the enclosed green pastures and 4-stall barn. Totally updated in 2020, it is an architecturally captivating living space of 2,900 s.f, offering the cherished benefit of one-floor living with an equal-sized finished lower level. Soaring ceilings & oversized windows flood the interior with natural light, offering breathtaking, panoramic views of the woodlands beyond. The architectural elements include contemporary, custom built-ins, a Sonos sound system, & a mix of hardwood, tile, & terrazzo floors throughout. The kitchen is a chef's dream, featuring top-of-the-line appliances & ample storage space. The primary ensuite bedroom/bath occupies its own wing and is a true retreat, with double sinks, a separate shower, a soaking tub, and custom closets. A second wing provides 3 more bedrooms & main bathroom. The lower level offers 4 additional rooms, a powder room & a glass-enclosed wine room as a center point.Outside, enjoy resort amenities in a private setting, perfect for entertaining with a full-service, outdoor kitchen complete with a pizza oven & a relaxing firepit area adjacent to the 20x40 foot inground pool. Located between Bernardsville & Mendham centers (baccalaureate school district) close to Routes 78, 287 & 24.
- Type:
- Single Family
- Sq.Ft.:
- n/a
- Status:
- Active
- Beds:
- 5
- Lot size:
- 6.83 Acres
- Baths:
- 4.30
- MLS#:
- 3910075
ADDITIONAL INFORMATION
This custom CHC is set atop the Bernardsville Mountain, tucked off a private road accessed by elegant stone gates. A bespoke glass door opens into a spacious foyer with views from the front to the back of the home. Flanking this long entry are the living and dining rooms, both featuring detailed crown moldings and a fireplace. Recently renovated, the epicurean kitchen boasts coffered ceilings, stainless steel appliances, quartzite counters, an expansive center island, dining area and French doors to a brick patio spanning the length of the home. The amazing mud room/pantry with powder room is a multi-purpose area features a wonderful two large wine refrigerators, a stainless steel refrigerator and ample storage. Extensive millwork throughout the home enhances the custom feel including a paneled family room. A gracious staircase leads to the bright, open second and third floors with five bedrooms, four full baths and second floor bonus room. The primary suite has cathedral ceilings, a gas fireplace. The luxurious primary bath features a soaking tub, fireplace and soaring ceilings. A finished basement, three-car garage and generator are notable additions. The scenic property, 5 acres enclosed by deer fencing, offers winter views of NYC. Ideal for entertaining, the expansive rear patio features gathering areas and an inground pool. The property is minutes to the train to NYC. Bernardsville has highly-ranked schools and quick access to Morristown, I287/78 and Newark airport.
$3,395,000
67 CHARLES RD Bernardsville, NJ 07924
- Type:
- Single Family
- Sq.Ft.:
- 8,474
- Status:
- Active
- Beds:
- 6
- Lot size:
- 9.01 Acres
- Baths:
- 6.20
- MLS#:
- 3909317
- Subdivision:
- Bernards Mountain
ADDITIONAL INFORMATION
An exquisitely crafted Bernardsville Mountain estate home is a welcoming presence on 9 farm-assessed acres. The bright, sun-filled 18-room interior offers 6 bedroom suites, 2 powder rooms and an attached 4-car garage. Inspired by Georgian Colonial architecture, the privately-sited residence features a stone facade with Hardie Plank siding, covered main entry edged by tall columns and a dormered roofline. The long drive marked by lantern-topped stone pillars is lined in Bradford pear trees and white flowers. Lush grounds contain a heated saltwater gunite black bottom pool with integrated spa, a pergola-topped Brazilian bluestone terrace, massive stone fireplace with mounted waterproof television, formal gardens, terraced landscapes and a fenced rear yard. Constructed by noteworthy builder Bruce Feld in 2003, a variety of recent updates enhance this extremely well-maintained Colonial. An open, airy floor plan is enhanced by finely-milled wainscoting, deep crown moldings, hardwood and travertine marble floors, 4 fireplaces,10-foot ceilings, plantation shutters, generously-sized rooms, neutral decor and major upgrades including the chef's kitchen, baths and the 2023 finished walkout, daylight lower level.Spacious gallery hallways enhance the sense of openness and elegance. Convenient to Midtown Direct trains, local and interstate highways, excellent public and private schools, shopping, dining, recreational opportunities, equestrian facilities and highly-ranked golf courses.
- Type:
- Single Family
- Sq.Ft.:
- n/a
- Status:
- Active
- Beds:
- 2
- Lot size:
- 15.22 Acres
- Baths:
- 1.00
- MLS#:
- 3891765
ADDITIONAL INFORMATION
Secluded Serenity: Escape the hustle and bustle of city life as you immerse yourself in the peace and privacy of this secluded haven. Here, the only sounds you'll hear are the gentle murmurs of the brook and the sweet melodies of birdsong, creating a symphony of serenity that soothes the soul. Existing Cottage needs renovation. Have you and your Builder let your imagination run wild as you explore the potential of this remarkable property. Whether you seek a peaceful retreat, an investment opportunity, or simply a place to reconnect with nature, this 15-acre parcel offers it all and more. Buildings on the premises should be demolished. Amazing opportunity at an amazing price! Underground oil tank was removed - docs available. Sold as-is.
$3,990,000
1 MILL STREET Unit 0 Bernardsville, NJ 07924
- Type:
- Other
- Sq.Ft.:
- 9,909
- Status:
- Active
- Beds:
- n/a
- Lot size:
- 0.4 Acres
- Year built:
- 1849
- Baths:
- 2.00
- MLS#:
- 3888958
ADDITIONAL INFORMATION
A Historic Olcott Square Landmark, 1 MILL STREET, remodeled & revitalized, has stood the test of time. Originally built in 1849 as The Old Stone Hotel, this iconic stone treasure has hosted generations of patrons, providing lodging, food, libations, and entertainment. At least a dozen operators have occupied the stone and wood three story building in downtown Bernardsville since its inception 175 years ago with major multi-million dollar exterior and interior improvements in 2007 that included the repointing of the stone walls and a top to bottom interior redo. Subsequent remodeling was conducted in 2016 and 2021. The current lessee operates a multi-floored upscale restaurant offering formal and casual dining. With almost 10,000 square feet of space with outdoor dining area, this turnkey property includes generous private parking and is near public parking spaces and the Quimby Lane Redevelopment Plan District!
- Type:
- Land
- Sq.Ft.:
- n/a
- Status:
- Active
- Beds:
- n/a
- Lot size:
- 6.4 Acres
- Baths:
- MLS#:
- 3875952
ADDITIONAL INFORMATION
Here it is! 6.4 Acres of prime Land in the heart of Bernardsville. Want to build your custom dream home? Look no further. Maybe a pool with an outdoor entertaining area? You will have plenty of space with over 6 acres. Located at the end of a quiet, private cul-de-sac, that feeling of exclusivity is yours. Close to transportation, schools, and downtown. Want to have it all? You can at 69 Charles Rd. Please DO NOT pull into the driveway, it ends at the neighbors home.
$899,000
3 ROSE HILL Bernardsville, NJ 07924
- Type:
- Land
- Sq.Ft.:
- n/a
- Status:
- Active
- Beds:
- n/a
- Lot size:
- 10.03 Acres
- Baths:
- MLS#:
- 3872093
- Subdivision:
- Bernardsville Mountain
ADDITIONAL INFORMATION
Build your dream home on this scenic Bernardsville mountain lot. Privacy with a neighborhood setting.6.119 acres (lot 4.04) in Bernardsville, also includes 3.914 acres in Mendham Block 2401, Lot 9.02
- Type:
- Land
- Sq.Ft.:
- n/a
- Status:
- Active
- Beds:
- n/a
- Lot size:
- 5.47 Acres
- Baths:
- MLS#:
- 3872092
- Subdivision:
- Bernardsville Mountain
ADDITIONAL INFORMATION
Scenic Bernardsville mountain location just minutes from town. Build your dream home in a quiet neighborhood setting.
$2,995,000
3 PRESERVE LN Bernardsville, NJ 07924
- Type:
- Single Family
- Sq.Ft.:
- n/a
- Status:
- Active
- Beds:
- 4
- Lot size:
- 6.06 Acres
- Baths:
- 4.20
- MLS#:
- 3872090
- Subdivision:
- Bernardsville Mountain
ADDITIONAL INFORMATION
BUILD TO SUIT. MASTER BUILDER READY TO CREATE YOUR DREAM HOME! GORGEOUS SETTING ON A CUL-DE-SAC ON THE BERNARDSVILLE MOUNTAIN YET CLOSE TO TOWN. PLANS AVAILABLE.
- Type:
- Condo
- Sq.Ft.:
- 2,234
- Status:
- Active
- Beds:
- 2
- Baths:
- 2.10
- MLS#:
- 3866555
- Subdivision:
- The Heritage
ADDITIONAL INFORMATION
Embrace luxury living all on one level in this designer-appointed two bedroom plus den, two-and-one-half bath condominium at The Heritage. Enjoy the convenience of being several blocks from downtown Bernardsville for a bite to eat or the Bernardsville train station for convenient travel to New York City. Constructed in 2020, The Heritage was designed by renowned architect Jeffrey Beer with historical consultation oversight by local architect Dan Lincoln. As a result, the town's deep history and character are captured inside and out. The exterior is expertly crafted in stone and stucco with slate roofs. A landscaped path meanders through the campus where you can sit and relax on a bench or view the lush plantings from your patio or balcony. Interiors are drenched in sunlight and offer ten-foot ceilings throughout. A new gas fireplace was recently installed in the living room of this sophisticated unit. A professionally-designed kitchen offers a Sub-Zero refrigerator, Wolf gas stove, microwave and dishwasher. A roomy center island allows the chef to converse with guests in all main living areas. Spa-like in its design, the primary bath has radiant heated floors.
$13,750,000
450 CLAREMONT RD Bernardsville, NJ 07924
- Type:
- Single Family
- Sq.Ft.:
- n/a
- Status:
- Active
- Beds:
- 7
- Lot size:
- 32.22 Acres
- Baths:
- 8.50
- MLS#:
- 3848773
ADDITIONAL INFORMATION
Rarely does a property come to market that melds the rich heritage of 19th century Somerset Hills and the ultimate in modern form and function of the 21st century. The home has been brilliantly reimagined to meet today's updated wants and needs. Set amid 32 lush acres, this majestic residence is an architectural masterpiece. The original interior appointments of the home have all been painstakingly restored with the greatest of care. The whimsical and eclectic interior design is the perfect counterpoint to the home's classical architecture. The thoroughly modernized and expanded kitchen adjoins a breakfast room and comfortable two-story family room and provides the ideal setting for day to day life. A wall of glass doors brings the outdoors in and leads to a terracotta terrace with outdoor kitchen and stairs that lead to the pool, pool house and grounds. A most unique feature of the home is the tower offering a sophisticated lounge/bar as well as a breathtaking office and rooftop deck with views as far as the eye can see. The home has a Savant Smart Home System and can be remotely controlled via smartphone. The swimming pool with limestone deck, covered cabana and pool house with kitchenette and wood burning fireplace, overlook this stunning property. There is also a full property generator and elevator to 6 levels of living, a carriage house with 3 beds, 2.1 baths and 5 car garage and a gymnasium with full-sized basketball court, workout room, kitchenette and change rooms.

This information is being provided for Consumers’ personal, non-commercial use and may not be used for any purpose other than to identify prospective properties Consumers may be interested in Purchasing. Information deemed reliable but not guaranteed. Copyright © 2024 Garden State Multiple Listing Service, LLC. All rights reserved. Notice: The dissemination of listings on this website does not constitute the consent required by N.J.A.C. 11:5.6.1 (n) for the advertisement of listings exclusively for sale by another broker. Any such consent must be obtained in writing from the listing broker.
Bernardsville Real Estate
The median home value in Bernardsville, NJ is $1,380,000. This is higher than the county median home value of $519,300. The national median home value is $338,100. The average price of homes sold in Bernardsville, NJ is $1,380,000. Approximately 83.25% of Bernardsville homes are owned, compared to 11.42% rented, while 5.33% are vacant. Bernardsville real estate listings include condos, townhomes, and single family homes for sale. Commercial properties are also available. If you see a property you’re interested in, contact a Bernardsville real estate agent to arrange a tour today!
Bernardsville, New Jersey has a population of 7,862. Bernardsville is more family-centric than the surrounding county with 44.85% of the households containing married families with children. The county average for households married with children is 37.76%.
The median household income in Bernardsville, New Jersey is $200,375. The median household income for the surrounding county is $121,695 compared to the national median of $69,021. The median age of people living in Bernardsville is 41.7 years.
Bernardsville Weather
The average high temperature in July is 83.1 degrees, with an average low temperature in January of 18.4 degrees. The average rainfall is approximately 51.2 inches per year, with 29.9 inches of snow per year.
