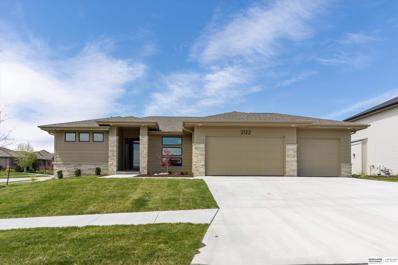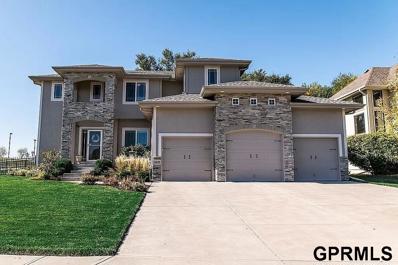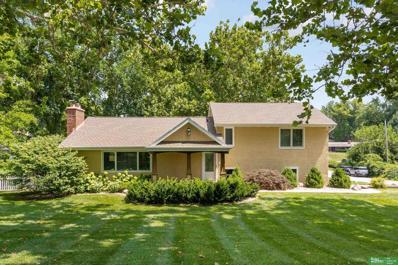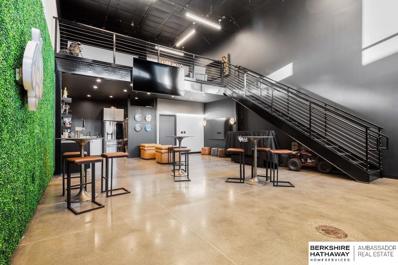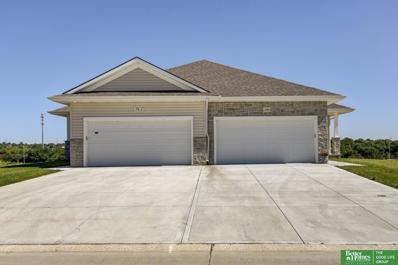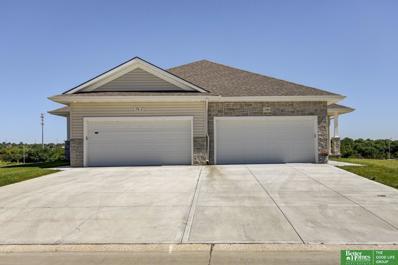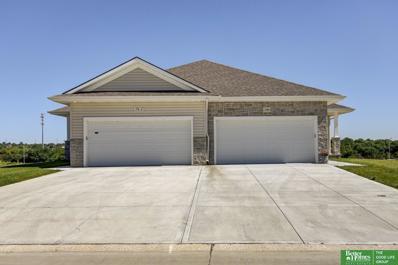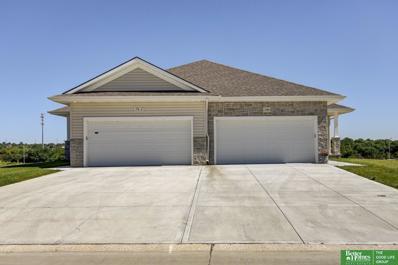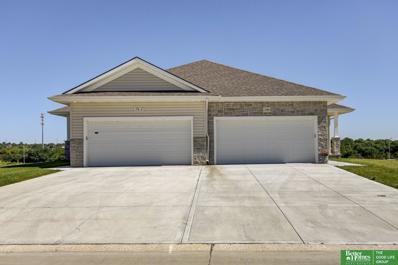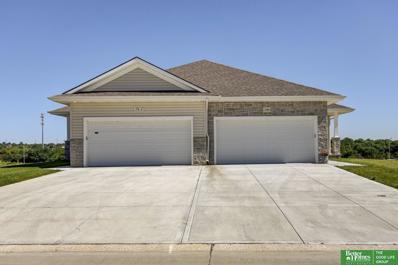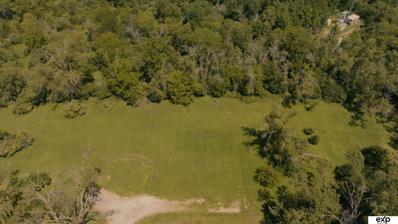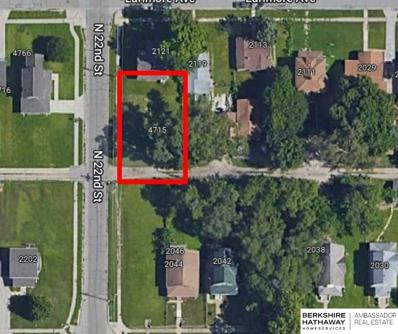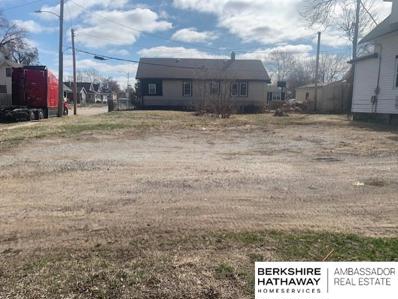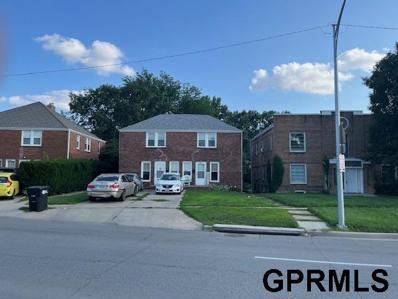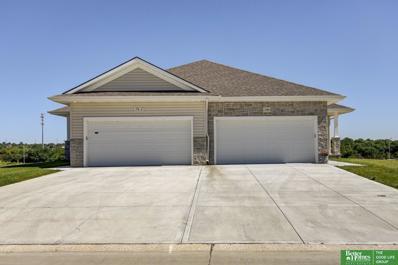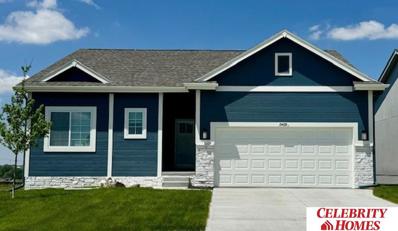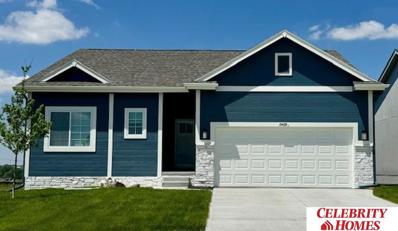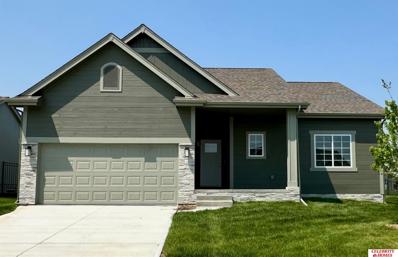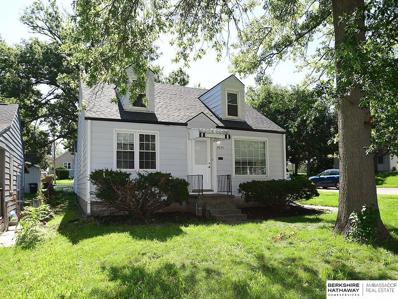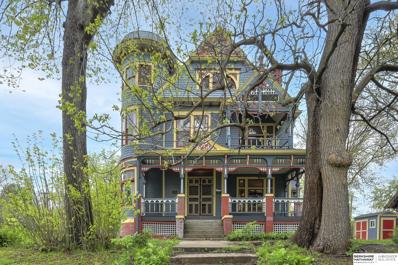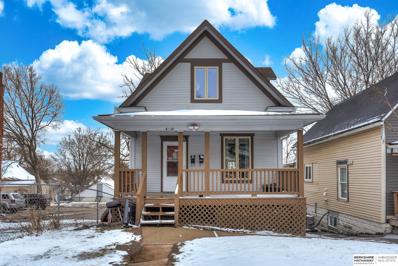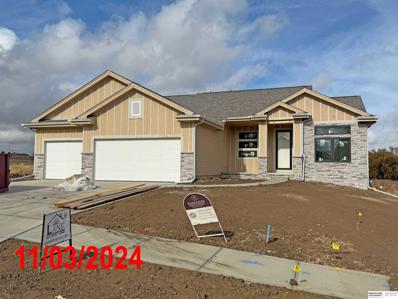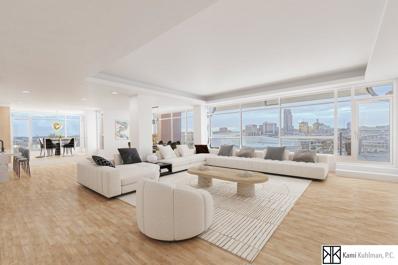Omaha NE Homes for Rent
$795,000
2122 S 210 Street Omaha, NE 68022
- Type:
- Single Family
- Sq.Ft.:
- 3,326
- Status:
- Active
- Beds:
- 4
- Lot size:
- 0.29 Acres
- Year built:
- 2022
- Baths:
- 3.00
- MLS#:
- 22418204
- Subdivision:
- Windgate Ranch
ADDITIONAL INFORMATION
New construction nestled in sought-after Windgate Ranch! This ranch-style home features soaring ceilings, wood floors, granite countertops, and stainless steel appliances. The primary suite is complete with double sinks, heated tile floors, a freestanding tub, and a walk-in closet with a built-in dresser. The lower level is perfect for entertaining with a rec room, game room, wet bar, and a stunning temperature-controlled wine cellar.
$575,000
4420 S 198th Street Omaha, NE 68135
- Type:
- Single Family
- Sq.Ft.:
- 3,017
- Status:
- Active
- Beds:
- 5
- Lot size:
- 0.27 Acres
- Year built:
- 2015
- Baths:
- 4.00
- MLS#:
- 22418079
- Subdivision:
- Whitehawk
ADDITIONAL INFORMATION
Whitehawk subdivision. Open floor plan with 2 story entry, only one minute walk to Reagan Elementary. Large windows & light throughout. Great Room fireplace. Large kitchen w/custom cabinetry, center island, bayed out dinette, & large HIDDEN walk-in pantry. Double vanity in upstairs hall bath. Master Bedroom w/jacuzzi, double vanity, & large walk-in closet w/custom cabinets. Upgraded light fixtures throughout, plantation shutters on main floor, entire first floor is hardwood, finished basement with workout area, subway tile walk in shower in basement, custom barn wood doors on closets in basement, 1000 sq ft flagstone patio with fire pit and 20 foot pergola, large corner lot with steel fence. Garage has gray epoxy floor coating, painted walls and storage loft.
$505,000
837 S 90 Street Omaha, NE 68114
- Type:
- Single Family
- Sq.Ft.:
- 2,590
- Status:
- Active
- Beds:
- 5
- Lot size:
- 0.45 Acres
- Year built:
- 1955
- Baths:
- 3.00
- MLS#:
- 22418034
- Subdivision:
- Greenacres
ADDITIONAL INFORMATION
Updated and well maintained on almost 1/2 acre, corner lot in District 66 (Swanson Elementary.) Large family room has beautiful hardwood floors, expansive stone fireplace, custom crown molding and is open to dining room and large kitchen. Kitchen features granite countertops, an abundance of cabinet space, spacious peninsula with extra seating, stainless appliances and beamed ceiling. Powder room off of entry is convenient for guests.Walkout to composite deck overlooking tree covered, fully fenced backyard with large patio, gas firepit and sprinkler system. Three bedrooms upstairs with hardwood floors, full bathroom with double sinks and great storage. Walkout, lower level has great rec room with fireplace, wired for surround sound, 2 true bedrooms with en suite, full bathroom which provides a second option for a primary suite with bathroom. Oversized side load garage has three brand new, Pella windows. Prime location close to Countryside Village, schools and parks.
$499,999
20121 Oak Street Omaha, NE 68130
- Type:
- Condo
- Sq.Ft.:
- 1,520
- Status:
- Active
- Beds:
- n/a
- Year built:
- 2022
- Baths:
- 1.00
- MLS#:
- 22417988
- Subdivision:
- Victory Lane
ADDITIONAL INFORMATION
Have you been wanting a great place to host friends and family? Or that man cave for your car collection. Well, look no further. This RARE chance to own a fully built out and turn key ready unit at Victory Lane can be YOURS! This unit was well thought out with tasteful finishes that serve a purpose as well. Concrete floors, with floor drain. Main floor bar includes fridge, ice maker, microwave and sink w/ full quartz counters and soft close cabinets. Bathroom with designer tile and wallpaper and bidet! Loft features full golf simulator, secondary bar with another sink and fridge. 4 TV's, sonos sound system and all furniture stays with the unit. Victory Lane has parties, charity events, car shows and more to network and entertain.
$363,000
8108 S 178th Street Omaha, NE 68136
- Type:
- Townhouse
- Sq.Ft.:
- 1,902
- Status:
- Active
- Beds:
- 3
- Lot size:
- 0.1 Acres
- Year built:
- 2023
- Baths:
- 3.00
- MLS#:
- 22417891
- Subdivision:
- Windsor East
ADDITIONAL INFORMATION
Photos are of model unit at 17608 Robin Drive. Construction has not begun on this property.
$363,000
8117 S 177 Street Omaha, NE 68136
- Type:
- Townhouse
- Sq.Ft.:
- 1,902
- Status:
- Active
- Beds:
- 3
- Lot size:
- 0.1 Acres
- Year built:
- 2023
- Baths:
- 3.00
- MLS#:
- 22417890
- Subdivision:
- Windsor East
ADDITIONAL INFORMATION
Photos are of model unit at 17608 Robin Drive. Construction has not begun on this property.
$363,000
8121 S 177 Street Omaha, NE 68136
- Type:
- Townhouse
- Sq.Ft.:
- 1,902
- Status:
- Active
- Beds:
- 3
- Lot size:
- 0.1 Acres
- Year built:
- 2023
- Baths:
- 3.00
- MLS#:
- 22417889
- Subdivision:
- Windsor East
ADDITIONAL INFORMATION
Photos are of model unit at 17608 Robin Drive. Construction has not begun on this property.
$363,000
8113 S 177 Street Omaha, NE 68136
- Type:
- Townhouse
- Sq.Ft.:
- 1,902
- Status:
- Active
- Beds:
- 3
- Lot size:
- 0.1 Acres
- Year built:
- 2023
- Baths:
- 3.00
- MLS#:
- 22417888
- Subdivision:
- Windsor East
ADDITIONAL INFORMATION
Photos are of model unit at 17608 Robin Drive. Construction has not begun on this property.
$363,000
8109 S 177 Street Omaha, NE 68136
- Type:
- Townhouse
- Sq.Ft.:
- 1,902
- Status:
- Active
- Beds:
- 3
- Lot size:
- 0.1 Acres
- Year built:
- 2023
- Baths:
- 3.00
- MLS#:
- 22417886
- Subdivision:
- Windsor East
ADDITIONAL INFORMATION
Photos are of model unit at 17608 Robin Drive. Construction has not begun on this property.
$363,000
8105 S 177 Street Omaha, NE 68136
- Type:
- Townhouse
- Sq.Ft.:
- 1,902
- Status:
- Active
- Beds:
- 3
- Lot size:
- 0.1 Acres
- Year built:
- 2023
- Baths:
- 3.00
- MLS#:
- 22417885
- Subdivision:
- Windsor East
ADDITIONAL INFORMATION
Photos are of model unit at 17608 Robin Drive. Construction has not begun on this property.
$363,000
8101 S 177 Street Omaha, NE 68136
- Type:
- Townhouse
- Sq.Ft.:
- 1,902
- Status:
- Active
- Beds:
- 3
- Lot size:
- 0.1 Acres
- Year built:
- 2023
- Baths:
- 3.00
- MLS#:
- 22417883
- Subdivision:
- Windsor East
ADDITIONAL INFORMATION
Photos are of model unit at 17608 Robin Drive. Construction has not begun on this property.
$520,000
4602 Bauman Avenue Omaha, NE 68152
ADDITIONAL INFORMATION
So much potential for this acreage in the heart of Omaha! Almost 5 acres of pristine land just waiting for your dream plans for a new home or new development. Electric, water, and sewer connections at the street and ready to go. This property qualifies for Tax Increment Financing (TIF). Call for more info.
- Type:
- Land
- Sq.Ft.:
- n/a
- Status:
- Active
- Beds:
- n/a
- Baths:
- MLS#:
- 22417831
- Subdivision:
- Yates And Hempel
ADDITIONAL INFORMATION
Vacant Lot. Property to be Sold As-is, Where is, buyer responsible for lot dimensions, zoning, utility access, etc
- Type:
- Land
- Sq.Ft.:
- n/a
- Status:
- Active
- Beds:
- n/a
- Baths:
- MLS#:
- 22417830
- Subdivision:
- BOULEVARD PARK
ADDITIONAL INFORMATION
- Type:
- Multi-Family
- Sq.Ft.:
- n/a
- Status:
- Active
- Beds:
- n/a
- Year built:
- 1946
- Baths:
- MLS#:
- 22417817
- Subdivision:
- Country Club
ADDITIONAL INFORMATION
All brick side by side in COUNTRY CLUB. Separately metered. Newer roof. Each side has 3 bedrooms, one bath, one off-street parking spot. Just off of Northwest Radial Highway. Need 24-hour notice for showings.
$363,000
8104 S 178th Street Omaha, NE 68136
- Type:
- Townhouse
- Sq.Ft.:
- 1,902
- Status:
- Active
- Beds:
- 3
- Lot size:
- 0.1 Acres
- Year built:
- 2023
- Baths:
- 3.00
- MLS#:
- 22417892
- Subdivision:
- Windsor East
ADDITIONAL INFORMATION
Photos are of model unit at 17608 Robin Drive. Construction has not begun on this property.
$352,900
11005 Baker Street Omaha, NE 68142
- Type:
- Single Family
- Sq.Ft.:
- 1,879
- Status:
- Active
- Beds:
- 3
- Lot size:
- 0.25 Acres
- Baths:
- 2.00
- MLS#:
- 22417669
- Subdivision:
- DEER CREST
ADDITIONAL INFORMATION
Welcome to The Jordan by Celebrity Homes. INTRODUCING our new exclusive â??Welcoming Patioâ??! The perfect place to gather with family and neighbors, and it is more spacious than a front porch! This Ranch Design offers 3 bedrooms on the main floor (2 on one side, 1 on the other) With privacy for the Ownerâ??s Suite! The JORDAN Design has a spacious main floor Gathering Room leading into an Eat-In Island Kitchen and Dining Area. And with Raised Ceilings towering over 9â??, the main floor seems even more spacious. Need even more space, YOU GOT IT with a Finished Rec Room in the Basement. Ownerâ??s Suite is appointed with a walk-in closet, ¾ Privacy Bath Design with a Dual Vanity. Features of this 3 Bedroom, 2 Bath Home Includes: 2 Car Garage with a Garage Door Opener, Refrigerator, Washer/Dryer Package, Quartz Countertops, Luxury Vinyl Panel Flooring (LVP) Package, Sprinkler System, Extended 2-10 Warranty Program, 3/4 Bath Rough-In, Professionally Installed Blinds, and thatâ??s just the start!
$349,900
11017 Baker Street Omaha, NE 68142
- Type:
- Single Family
- Sq.Ft.:
- 1,879
- Status:
- Active
- Beds:
- 3
- Lot size:
- 0.25 Acres
- Baths:
- 2.00
- MLS#:
- 22417668
- Subdivision:
- DEER CREST
ADDITIONAL INFORMATION
Welcome to The Jordan by Celebrity Homes. INTRODUCING our new exclusive â??Welcoming Patioâ??! The perfect place to gather with family and neighbors, and it is more spacious than a front porch! This Ranch Design offers 3 bedrooms on the main floor (2 on one side, 1 on the other) With privacy for the Ownerâ??s Suite! The JORDAN Design has a spacious main floor Gathering Room leading into an Eat-In Island Kitchen and Dining Area. And with Raised Ceilings towering over 9â??, the main floor seems even more spacious. Need even more space, YOU GOT IT with a Finished Rec Room in the Basement. Ownerâ??s Suite is appointed with a walk-in closet, ¾ Privacy Bath Design with a Dual Vanity. Features of this 3 Bedroom, 2 Bath Home Includes: 2 Car Garage with a Garage Door Opener, Refrigerator, Washer/Dryer Package, Quartz Countertops, Luxury Vinyl Panel Flooring (LVP) Package, Sprinkler System, Extended 2-10 Warranty Program, 3/4 Bath Rough-In, Professionally Installed Blinds, and thatâ??s just the start!
$363,900
11001 Baker Street Omaha, NE 68142
- Type:
- Single Family
- Sq.Ft.:
- 1,507
- Status:
- Active
- Beds:
- 3
- Lot size:
- 0.25 Acres
- Baths:
- 2.00
- MLS#:
- 22417664
- Subdivision:
- DEER CREST
ADDITIONAL INFORMATION
Welcome to The Sheridan by Celebrity Homes. Ranch Design that offers 3 bedrooms on the main floor This design offers a surprisingly roomy main floor Gathering Room leading into an Eat-In Island Kitchen and Dining Area. Plenty of room in the lower level for a Rec Room, another Bedroom, and even another ¾ Bath! Ownerâ??s Suite is appointed with a walk-in closet, ¾ Privacy Bath Design with a Dual Vanity. Features of this 3 Bedroom, 2 Bath Home Include: 2 Car Garage with a Garage Door Opener, Refrigerator, Washer/Dryer Package, Quartz Countertops, Luxury Vinyl Panel Flooring (LVP) Package, Sprinkler System, Extended 2-10 Warranty Program, 3/4 Bath Rough-In, Professionally Installed Blinds, and thatâ??s just the start! (Pictures of Model Home) Price may reflect promotional discounts, if applicable.
$264,500
4231 S 42 Street Omaha, NE 68107
- Type:
- Single Family
- Sq.Ft.:
- 1,605
- Status:
- Active
- Beds:
- 4
- Lot size:
- 0.14 Acres
- Year built:
- 1947
- Baths:
- 2.00
- MLS#:
- 22417573
- Subdivision:
- HILLSDALE
ADDITIONAL INFORMATION
Wow!! Super large charmer with 4+ bedrooms and 2 brand new remodeled baths... Plus tons of space in the basement for your finishes. Spacious corner lot with mature trees and alley access. Most everything has been updated. Walk to stores and city park 1 block away.
- Type:
- Single Family
- Sq.Ft.:
- 3,656
- Status:
- Active
- Beds:
- 7
- Lot size:
- 0.1 Acres
- Year built:
- 1889
- Baths:
- 3.00
- MLS#:
- 22417532
- Subdivision:
- BEMIS PARK
ADDITIONAL INFORMATION
Charming Historical Property with Endless Potential. Although built in 1889, this home boasts many essential modern amenities, including recently updated electrical wiring throughout, HVAC system, roof, siding, water heater, driveway, and a sturdy shed in the backyard for extra storage. This property also features a fully remodeled gourmet kitchen complete with high-end appliances and granite countertops. Well known for its Queen Anne style architecture, this home is listed on the National Register of Historic Places. The original architectural details, including hardwood floors, intricate woodwork, two stunning fireplaces, and large windows, highlight the home's luxurious historic charm. With a little tender loving care, you'll not only own a piece of Omaha history but also have the opportunity to add your personal touch, creating the home of your dreams. Make your appointment now, tour the house today!
$220,000
3913 S 24th Street Omaha, NE 68107
- Type:
- Duplex
- Sq.Ft.:
- 958
- Status:
- Active
- Beds:
- 3
- Lot size:
- 0.1 Acres
- Year built:
- 1900
- Baths:
- 3.00
- MLS#:
- 22417399
- Subdivision:
- SOUTH OMAHA CITY LOTS
ADDITIONAL INFORMATION
Calling all investors! Turn-key rental, both units occupied. 1.5 Story Duplex. Upstairs unit has 2 bedrooms and 1.5 bathrooms. The basement unit has 1 bedroom, full bathroom, kitchen and living room. Gas and OPPD separately metered. Potential value add with a 2-car detached garage. Upstairs unit rents for $1,150 and basement unit for $650, both tenants are on a month to month. Close proximity to Downtown Omaha, South Omaha business district, and easy access to the interstate.
$110,000
3827 S 213th Street Omaha, NE 68022
- Type:
- Land
- Sq.Ft.:
- n/a
- Status:
- Active
- Beds:
- n/a
- Lot size:
- 0.26 Acres
- Baths:
- MLS#:
- 22417481
- Subdivision:
- Blue Sage Creek
ADDITIONAL INFORMATION
$484,331
16542 Wirt Street Omaha, NE 68116
- Type:
- Single Family
- Sq.Ft.:
- 1,776
- Status:
- Active
- Beds:
- 3
- Lot size:
- 0.24 Acres
- Year built:
- 2024
- Baths:
- 2.00
- MLS#:
- 22417345
- Subdivision:
- Shadow Glen North
ADDITIONAL INFORMATION
Lane Building Corp's popular new Austin Ranch plan. Very open concept with LVP flooring in much of the main floor. Huge hidden walk-in pantry in kitchen. Quartz and/or Granite counters throughout. Secluded primary suite with tiled walk-in shower and handy access to the laundry room. Drop zone at the entrance from the 3-car garage to help keep clutter in check. Storage galore with ample linen closets and generous Primary suite closet. All the latest finishes done in the most popular palette. Price includes first year ProHome comprehensive warranty and 2/10 warranty, including transferable 10-year structural warranty!
$2,650,000
555 Riverfront Plaza Unit PH Omaha, NE 68102
- Type:
- Condo
- Sq.Ft.:
- 4,878
- Status:
- Active
- Beds:
- 3
- Year built:
- 2005
- Baths:
- 4.00
- MLS#:
- 22417123
- Subdivision:
- Riverfront Place
ADDITIONAL INFORMATION
You must experience this amazing condo personally to understand the full effect. The elevators open directly into this condo in the clouds which is on the top floor of Riverfront Place. There are panoramic views from this unit with all the floor to ceiling windows and 2000 square feet of outdoor patio living space. Wow!! Come see the chefâ??s kitchen, personal steam room and sauna and stunning open floor plan for entertaining. Three heated parking stalls and extra storage are included. Riverfront Place is a full service property with concierge staff at the front desk six days / week. There are two gyms and party rooms with kitchens for your convenience as well as a private garden. Ask about all thatâ??s happening down at The Riverfront now and Call for your Private Tour today. Some photos are digitally staged.

The data is subject to change or updating at any time without prior notice. The information was provided by members of The Great Plains REALTORS® Multiple Listing Service, Inc. Internet Data Exchange and is copyrighted. Any printout of the information on this website must retain this copyright notice. The data is deemed to be reliable but no warranties of any kind, express or implied, are given. The information has been provided for the non-commercial, personal use of consumers for the sole purpose of identifying prospective properties the consumer may be interested in purchasing. The listing broker representing the seller is identified on each listing. Copyright 2024 GPRMLS. All rights reserved.
Omaha Real Estate
The median home value in Omaha, NE is $295,000. This is higher than the county median home value of $256,800. The national median home value is $338,100. The average price of homes sold in Omaha, NE is $295,000. Approximately 54.68% of Omaha homes are owned, compared to 39.04% rented, while 6.28% are vacant. Omaha real estate listings include condos, townhomes, and single family homes for sale. Commercial properties are also available. If you see a property you’re interested in, contact a Omaha real estate agent to arrange a tour today!
Omaha, Nebraska has a population of 488,059. Omaha is less family-centric than the surrounding county with 32.27% of the households containing married families with children. The county average for households married with children is 34.42%.
The median household income in Omaha, Nebraska is $65,359. The median household income for the surrounding county is $70,683 compared to the national median of $69,021. The median age of people living in Omaha is 35 years.
Omaha Weather
The average high temperature in July is 85.9 degrees, with an average low temperature in January of 13.1 degrees. The average rainfall is approximately 31.2 inches per year, with 30.5 inches of snow per year.
