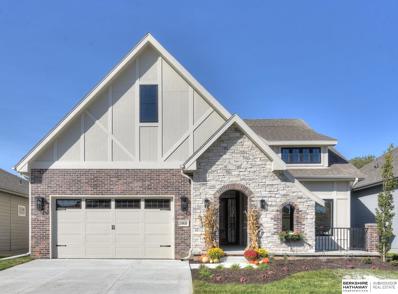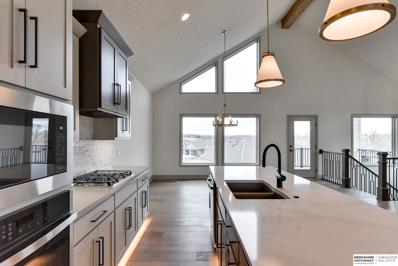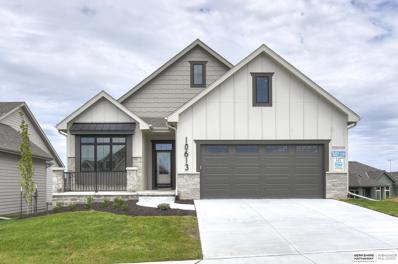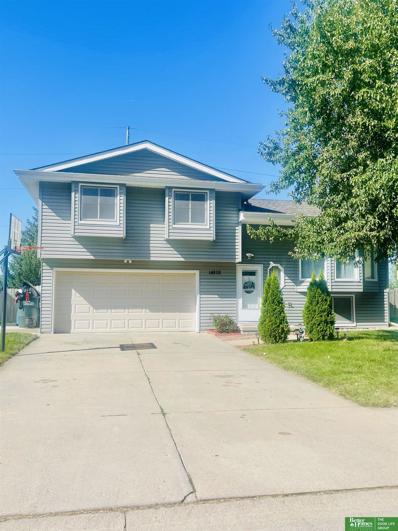Omaha NE Homes for Rent
The median home value in Omaha, NE is $294,725.
This is
higher than
the county median home value of $256,800.
The national median home value is $338,100.
The average price of homes sold in Omaha, NE is $294,725.
Approximately 54.68% of Omaha homes are owned,
compared to 39.04% rented, while
6.28% are vacant.
Omaha real estate listings include condos, townhomes, and single family homes for sale.
Commercial properties are also available.
If you see a property you’re interested in, contact a Omaha real estate agent to arrange a tour today!
- Type:
- Single Family
- Sq.Ft.:
- 2,261
- Status:
- NEW LISTING
- Beds:
- 4
- Lot size:
- 0.24 Acres
- Year built:
- 2023
- Baths:
- 3.00
- MLS#:
- 22500608
- Subdivision:
- Founders Ridge
ADDITIONAL INFORMATION
Former model home. Belmont 2 Story Plan with new modern stone elevation. Highly functional and efficient floor plan. Two Story 4 bedrooms, 3 bathrooms. 3+ car garage with extra storage and three separate garage doors. Open floor plan has two story entry from the front door. Kitchen with custom locally made cabinets, quartz countertops, dinette, center island, & hidden walk-in pantry. Great Room with stone fireplace & large windows for daylight. Mudroom with coat closet and drop zone area. Primary bedroom with recessed ceiling and a huge walk-in closet and tiled walk-in shower. Laundry room upstairs connects to Primary bathroom. Covered back patio on rear. AMA. Buyer to verify current HOA and schools. Agent has equity.
$595,655
12610 Schirra Street Omaha, NE 68138
Open House:
Wednesday, 1/8 11:00-7:00PM
- Type:
- Single Family
- Sq.Ft.:
- 2,990
- Status:
- NEW LISTING
- Beds:
- 5
- Lot size:
- 0.31 Acres
- Year built:
- 2024
- Baths:
- 3.00
- MLS#:
- 22500124
- Subdivision:
- Founders Ridge
ADDITIONAL INFORMATION
The Brookside by Regency Homes has room for everyone. A guest bedroom on the first floor. Or use it as an office. 3/4 bath on main floor. Pantry with drop zone included. Quartz counters throughout. Vented hood and profile microwave included. Entry wide entry in spacious great room. Rear stair case to upstairs. Large drop zone; Loft space and 4 bedrooms on 2nd floor with Jack and Jill bath; enormous primary closet off primary bath; Dual zone controlled HVAC; James Hardie siding on exterior; 3-car garage.
$639,900
12667 Cooper Street Omaha, NE 68138
Open House:
Wednesday, 1/8 11:00-7:00PM
- Type:
- Single Family
- Sq.Ft.:
- 2,964
- Status:
- NEW LISTING
- Beds:
- 4
- Lot size:
- 0.26 Acres
- Year built:
- 2024
- Baths:
- 3.00
- MLS#:
- 22500113
- Subdivision:
- Founders Ridge
ADDITIONAL INFORMATION
NEW STERLING MODEL BY REGENCY HOMES IN THE THRIVING FOUNDERS RIDGE. FroM the moment you walk in you know you are in something special! 11-foot ceiling at the entry, great room & kitchen. Soaring, high-efficiency windows surround the great room & kitchen. Quartz designer counters at kitchen & baths. 42" tall cabinets. Large, walk-in pantry with drop zone. New wide electric fireplace for those cozy family moments. Primary Bedroom features a walk-in shower and double sinks with large walk-in closet 3 car garage. Finished basement with full bar and large rec room will be great for entertaining Walk-out access to the backyard is a plus! Pictures/ drawings/ matterport are of a SIMILIAR PLAN and may not represent the actual details of the lists.
$607,347
12606 Glenn Street Omaha, NE 68138
Open House:
Wednesday, 1/8 12:00-4:00PM
- Type:
- Single Family
- Sq.Ft.:
- 2,990
- Status:
- NEW LISTING
- Beds:
- 5
- Lot size:
- 0.24 Acres
- Year built:
- 2023
- Baths:
- 3.00
- MLS#:
- 22500084
- Subdivision:
- Founders Ridge
ADDITIONAL INFORMATION
Model Home Not for Sale. The all new Brookside for 2023 by Regency Homes has almost 3000 Sqft. Quartz countertops, hood vent, oversized island and walk-in pantry. A main floor bedroom with flex room with barn doors. Latest in design colors and light and trim. Very light and airy! A large great room with wide electric fireplace. Eat-in kitchen features room for a table for 8 and the new triple section sliding door. The upper level has an oversized landing area and 2 shared baths for 2 bedrooms. The master has a free-standing soaker tub and separate shower. The exterior has J. Hardi Plank concrete siding, large front porch and 3 car garage with openers; sprinkler system; large yard.
$654,367
12602 Glenn Street Omaha, NE 68138
Open House:
Wednesday, 1/8 12:00-4:00PM
- Type:
- Single Family
- Sq.Ft.:
- 2,994
- Status:
- NEW LISTING
- Beds:
- 3
- Lot size:
- 0.32 Acres
- Year built:
- 2022
- Baths:
- 2.00
- MLS#:
- 22500083
- Subdivision:
- Founders Ridge
ADDITIONAL INFORMATION
Model Home Not for Sale. BRAND NEW STERLING MODEL BY REGENCY HOMES. Front the moment you walk in you know you are in something special! 11-foot ceiling at the entry, great room & kitchen. Soaring, high-efficiency windows surround the great room & kitchen. Quartz designer counters at kitchen & baths. 42" tall cabinets. Large, walk-in pantry with drop zone. New wide electric fireplace. Walk-in shower. 3 car garage. Fully landscaped. Front elevation with separate garage doors and covered patio. Fully finished basement with full bar.
Open House:
Sunday, 1/12 2:00-4:00PM
- Type:
- Single Family
- Sq.Ft.:
- 1,759
- Status:
- Active
- Beds:
- 3
- Lot size:
- 0.25 Acres
- Year built:
- 2022
- Baths:
- 2.00
- MLS#:
- 22431669
- Subdivision:
- Founders Ridge
ADDITIONAL INFORMATION
**Former Model Home Now Availableâ??Exceptional Value and Quality!** Donâ??t miss this opportunity to own a former model home showcasing the impeccable craftsmanship of Sherwood Homes. The Aspen Grove Ranch floor plan offers a harmonious blend of style, functionality, and high-quality finishes, all at an incredible value. Located in one of Sarpy Countyâ??s most sought-after areas, this home provides quick access to Highway 370 and Interstate 80 for unmatched convenience. Designed with an open-concept layout, the home features soaring volume ceilings, durable LVP flooring, and custom cabinetry. Beautifully stained craftsman-style beams greet you at the entry, while a striking stone & shiplap fireplace adds warmth and character. Granite countertops enhance the kitchen and bathrooms, delivering elegance without compromise. This former model home highlights the perfect balance of thoughtful design, premium features & practicality. Make it yours today! Ask about the $6k closing cost credit!
Open House:
Sunday, 1/12 2:00-4:00PM
- Type:
- Single Family
- Sq.Ft.:
- 2,236
- Status:
- Active
- Beds:
- 4
- Lot size:
- 0.28 Acres
- Year built:
- 2024
- Baths:
- 3.00
- MLS#:
- 22431644
- Subdivision:
- Founders Ridge
ADDITIONAL INFORMATION
$6k credit! Ask for details! Welcome to the Hanover Revised by Sherwood Homes, a stunning modern design on a spacious south-facing lot in Papillionâ??s desirable Founders Ridge neighborhood. The great room features an Allusion fireplace, coffered ceiling, and LVP flooring that seamlessly flows through the main level. A raised ceiling in the dinette adds an airy feel, while a versatile flex room and generous drop zone enhance convenience. The gourmet kitchen boasts custom cabinetry, a walk-in pantry, a stylish farm sink, and a gas range, perfect for cooking and entertaining. Additional thoughtful features include wood shelving and a second-floor laundry for ultimate functionality.
$250,000
7836 S 155 Avenue Omaha, NE 68138
- Type:
- Townhouse
- Sq.Ft.:
- 1,195
- Status:
- Active
- Beds:
- 2
- Lot size:
- 0.1 Acres
- Year built:
- 2008
- Baths:
- 2.00
- MLS#:
- 22431184
- Subdivision:
- Giles Ridge
ADDITIONAL INFORMATION
Move right in to this one owner zero entry townhome. Open floor plan, vaulted ceilings, freshly painted interior and new carpet in living room & primary bedroom. Kitchen has stainless steal appliances, granite countertops & extra large bar. Enjoy the walk-in whirlpool in main bathroom and double vanity in primary 3/4 bathroom. Yard is partially privacy fenced, invisible fence has been installed. HOA covers lawn care, snow removal & common area maintenance. Taxes are partially exempt.
$334,500
7009 S 133 Circle Omaha, NE 68138
- Type:
- Single Family
- Sq.Ft.:
- 2,203
- Status:
- Active
- Beds:
- 3
- Lot size:
- 0.2 Acres
- Year built:
- 1985
- Baths:
- 3.00
- MLS#:
- 22430732
- Subdivision:
- Millard Highlands South II
ADDITIONAL INFORMATION
This 3-bedroom ranch features a sunroom along the back of the house, a fully fenced-in backyard, and a newly added firepit area. The kitchen sports Stainless Appliances, Quartz counter tops and new flooring. The main floor is open, with upgraded flooring and fresh paint. Newer Roof along with HVAC in 2022. A must see, call today for additional details.
- Type:
- Single Family
- Sq.Ft.:
- 3,198
- Status:
- Active
- Beds:
- 5
- Lot size:
- 0.31 Acres
- Year built:
- 2024
- Baths:
- 3.00
- MLS#:
- 22430178
- Subdivision:
- Founders Ridge
ADDITIONAL INFORMATION
Welcome to this unique Barr Homes custom-built ranch in popular Founders Ridge. Ranch-style home on a South-facing corner lot. Home features a split double-double 4-car garage with a circle driveway with dual access points on the corner lot. Home has 5 bedrooms, 2 up and 3 down. Open floor plan with finished basement. Expansive kitchen with custom, locally made cabinets, quartz countertops, 36" gas cooktop/vented hood, huge dinette, center island, and walk-in pantry. Great Room with recessed ceiling detail, stone fireplace, accent wall, cabinets, and large windows for daylight. Large drop zone between garage and kitchen. Primary bedroom with recessed ceiling and large walk-in closet. Primary bathroom has extra large double sink vanity and huge walk-in tiled shower. Covered front porch with grand stone entry columns. Finished basement with a wet bar, rec room, 3 bedrooms with 3/4 bathroom. AMA.
$285,000
8104 S 153 Street Omaha, NE 68138
Open House:
Sunday, 1/12 12:00-2:00PM
- Type:
- Single Family
- Sq.Ft.:
- 1,432
- Status:
- Active
- Beds:
- 3
- Lot size:
- 0.16 Acres
- Year built:
- 1993
- Baths:
- 2.00
- MLS#:
- 22429717
- Subdivision:
- CHALCO POINTE
ADDITIONAL INFORMATION
Say hello to your next home in the lively Chalco Pointe neighborhood! Just minutes from I-80 and very close to Chalco Hills Rec Area, this gem features not only convenient location but also, an open layout, a stylish kitchen with stainless steel appliances, and a fenced backyard with a patio. Enjoy spacious bedrooms, a cozy lower level with a fireplace, and all appliances includedâ??yes, even a washer and dryer!
Open House:
Saturday, 1/11 1:00-3:00PM
- Type:
- Single Family
- Sq.Ft.:
- 2,970
- Status:
- Active
- Beds:
- 3
- Lot size:
- 0.29 Acres
- Year built:
- 2024
- Baths:
- 3.00
- MLS#:
- 22428946
- Subdivision:
- Founders Ridge
ADDITIONAL INFORMATION
Open Saturday, January 11th, from 1 pm- 3 pm! Are you searching for a home that has it all? Well, look no further! This 3 bed 3 bath home features luxury vinyl tile throughout the kitchen, dinette, and great room. Cooking with your pro-style range/oven and semi-built-in appliances will be a breeze. Large windows in the great room and dinette allow for ample light. The primary bath includes an oversized double vanity and a luxurious wet space. Enjoy mornings on the covered porch or patio. With generous room sizes, storage galore, and just under 3,000 finished SQFT you'll have all the space you need! *AMA
- Type:
- Single Family
- Sq.Ft.:
- 3,085
- Status:
- Active
- Beds:
- 5
- Lot size:
- 0.26 Acres
- Year built:
- 2024
- Baths:
- 3.00
- MLS#:
- 22428908
- Subdivision:
- Founders Ridge
ADDITIONAL INFORMATION
Stunning new construction that backs to trees immediately available and ready to move in! 5 bedroom, 3 bath walkout ranch with oversized 3 car garage and 18'X8' door to fit large vehicles. Modern finishes and generous upgrades throughout. Remarkable living room with 42" linear gas fireplace wrapped in stone, built-in cabinets, floating shelves and engineered white oak floors. Gorgeous kitchen with farmhouse sink, custom shaker style cabinets, soft close cabinets and drawers, under cabinet lighting, 5 burner gas cooktop, pot filler, all stainless steel GE appliances, large island with quartz countertops all topped off with a shiplap feature wall and picture window. Beautiful primary suite with custom tile shower, dual heads, and walk-in closet connecting to the laundry room. Fully finished basement with plush carpet and tiled walk up bar for entertaining. Timbertech covered deck, aluminum railing, sump pump, passive radon and sprinkler systems. Located in popular Founders Ridge.
$707,400
10620 S 127 Plaza Omaha, NE 68138
- Type:
- Other
- Sq.Ft.:
- 3,155
- Status:
- Active
- Beds:
- 4
- Lot size:
- 0.15 Acres
- Year built:
- 2023
- Baths:
- 3.00
- MLS#:
- 22426794
- Subdivision:
- The Cove
ADDITIONAL INFORMATION
Model Home "Not for Sale." Woodland Homes model in 'The Cove'. The 'Carson' is the newest floor plan. Unique design with old world charm. Cathedral ceiling in Great Room and Kitchen. Lots of windows, open & bright, and courtyard in the front. The 'Carson' can be built as a single-family home or villa. 'The Cove' is a luxury villa gated community next to walking trails, a park, and a 135-acre recreational lake. No more mowing or shoveling!
$359,000
15204 Edna Street Omaha, NE 68138
- Type:
- Single Family
- Sq.Ft.:
- 2,392
- Status:
- Active
- Beds:
- 4
- Lot size:
- 0.17 Acres
- Year built:
- 1999
- Baths:
- 3.00
- MLS#:
- 22426338
- Subdivision:
- BIRCHFIELD 2ND ADDITION
ADDITIONAL INFORMATION
PRICE REDUCED ! This beautiful updated 4 bedroom, 3 bathroom Ranch home is available now for you to call home. All Appliances stay with the home. This home has a large living room and main floor laundry. Rec Room in lower level features 9 ft ceilings and Surround sound. Perfect for hosting your Big Game Party. All 3 bathrooms have been recently updated. You'll love sipping your morning coffee on the fabulous composite deck and low maintenance Vinyl siding. Home also has underground Sprinklers! Call today to schedule your showing.
$633,339
10610 S 126th Court Omaha, NE 68138
- Type:
- Other
- Sq.Ft.:
- 3,321
- Status:
- Active
- Beds:
- 4
- Lot size:
- 0.14 Acres
- Year built:
- 2023
- Baths:
- 3.00
- MLS#:
- 22425500
- Subdivision:
- The Cove
ADDITIONAL INFORMATION
"The Harper" presents a new floor plan featuring an open concept design, a 10' center island, a floor-to-ceiling stone fireplace, and a prime cul-de-sac location. Meanwhile, "The Cove" is a high-end villa community situated within a gated area, adjacent to scenic walking trails, a park, and a vast 135-acre recreational lake. Enjoy a maintenance-free lifestyle with no more mowing or shoveling. Now waiting for its new owner. Open Saturday and Sunday 12-4pm. Go to 10620 S 127th to have agent let you in.
- Type:
- Other
- Sq.Ft.:
- 3,012
- Status:
- Active
- Beds:
- 4
- Lot size:
- 0.14 Acres
- Year built:
- 2024
- Baths:
- 3.00
- MLS#:
- 22422493
- Subdivision:
- The Cove Of North Shore
ADDITIONAL INFORMATION
"The Cove" is a secure, gated community. The home is currently under construction, and the photos displayed are of a similar home that has been built. Experience a carefree lifestyle in this 4-bedroom, 3-bath walkout ranch villa by Woodland Homes. Revel in the open floor plan featuring a family room with cathedral beamed ceiling, large windows, and a floor-to-ceiling stone fireplace. Situated in "The Cove", a luxurious, gated villa community adjacent to walking trails and a 135-acre recreational lake. Say goodbye to mowing and shoveling!
- Type:
- Single Family
- Sq.Ft.:
- 2,798
- Status:
- Active
- Beds:
- 5
- Lot size:
- 0.26 Acres
- Year built:
- 2024
- Baths:
- 3.00
- MLS#:
- 22422306
- Subdivision:
- Founders Ridge
ADDITIONAL INFORMATION
New construction immediately available and ready to move in! 5 bedroom, 3 bath modern farmhouse ranch with generous upgrades throughout. Stunning living room with 42" linear gas fireplace wrapped in brick, built-in cabinets, floating shelves and engineered light oak hardwood flooring. Gorgeous kitchen with all custom shaker style cabinets, walk-in pantry, soft close drawers, under cabinet lighting, all stainless steel GE appliances, large island with farmhouse sink and quartz countertops. Beautiful primary suite with barn door access to dual sinks, makeup zone and walk in closet. Huge finished basement with walk up wet bar area and tile floor. Premium textured carpet throughout. Spacious drop zone with lockers. Covered back patio, sump pump, passive radon system and sprinkler. All nestled on a flat lot in popular Founders Ridge.
- Type:
- Single Family
- Sq.Ft.:
- 1,545
- Status:
- Active
- Beds:
- 3
- Lot size:
- 0.15 Acres
- Year built:
- 1992
- Baths:
- 2.00
- MLS#:
- 22421748
- Subdivision:
- The Meadows
ADDITIONAL INFORMATION
Spacious 3 bed 2 bath home located in Millard just minutes from shopping and schools. This beautiful home has had the entire main floor freshly painted and the kitchen fully remodeled. The backyard of this home has a spacious deck overlooking a huge backyard that is fenced in by a privacy fence. ** Seller offering 5K credit towards buyers closing cost/down payment**

The data is subject to change or updating at any time without prior notice. The information was provided by members of The Great Plains REALTORS® Multiple Listing Service, Inc. Internet Data Exchange and is copyrighted. Any printout of the information on this website must retain this copyright notice. The data is deemed to be reliable but no warranties of any kind, express or implied, are given. The information has been provided for the non-commercial, personal use of consumers for the sole purpose of identifying prospective properties the consumer may be interested in purchasing. The listing broker representing the seller is identified on each listing. Copyright 2025 GPRMLS. All rights reserved.


















