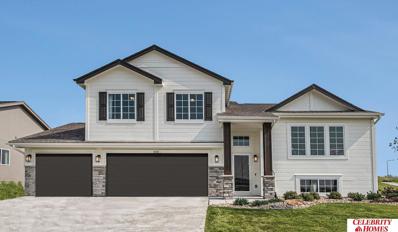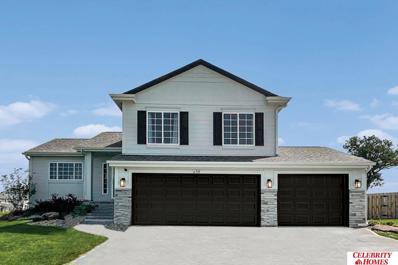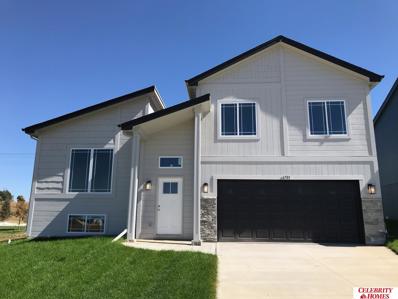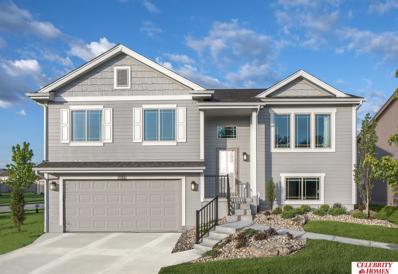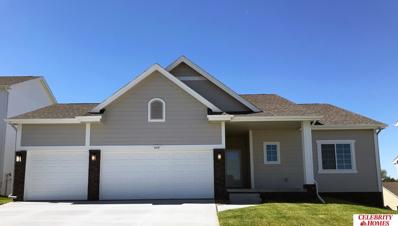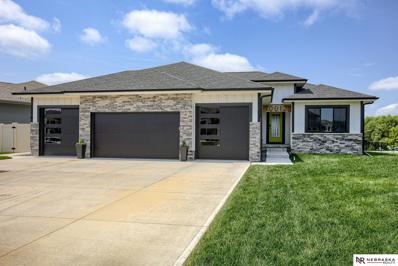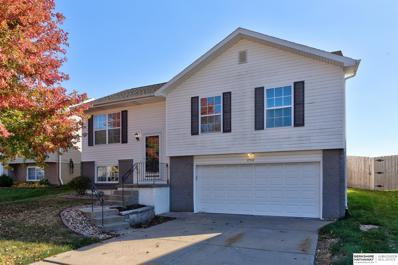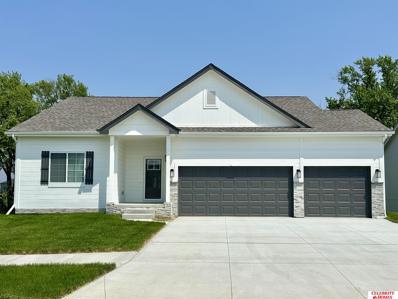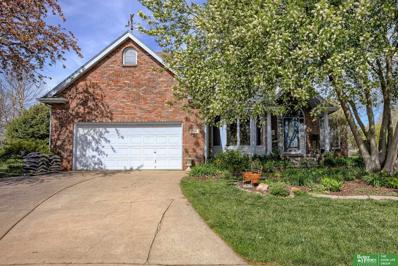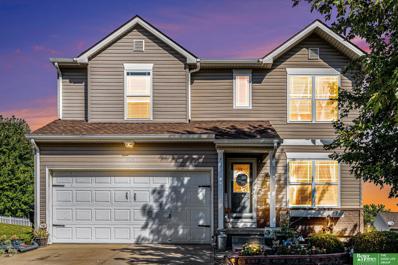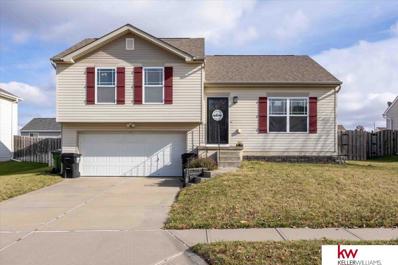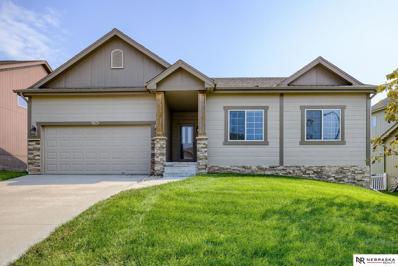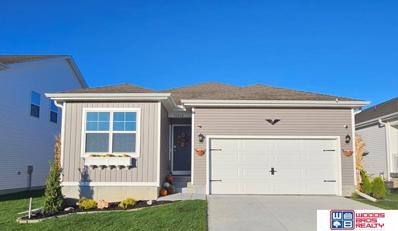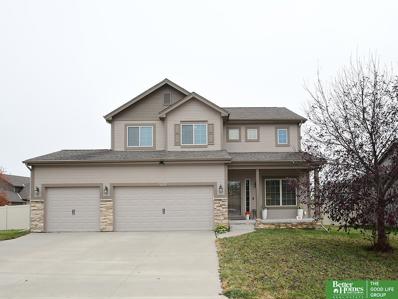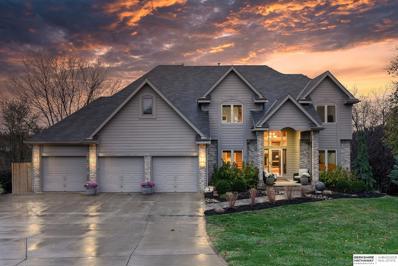Omaha NE Homes for Rent
The median home value in Omaha, NE is $295,000.
This is
higher than
the county median home value of $256,800.
The national median home value is $338,100.
The average price of homes sold in Omaha, NE is $295,000.
Approximately 54.68% of Omaha homes are owned,
compared to 39.04% rented, while
6.28% are vacant.
Omaha real estate listings include condos, townhomes, and single family homes for sale.
Commercial properties are also available.
If you see a property you’re interested in, contact a Omaha real estate agent to arrange a tour today!
- Type:
- Single Family
- Sq.Ft.:
- 1,870
- Status:
- NEW LISTING
- Beds:
- 3
- Lot size:
- 0.25 Acres
- Baths:
- 2.00
- MLS#:
- 22428746
- Subdivision:
- PALISADES POINTE
ADDITIONAL INFORMATION
Welcome to The Austin by Celebrity Homes. A Grand Foyer welcomes you to this truly Open and Spacious Design. Once on the main floor, the Gathering Room is sure to impress with itsâ?? high ceilings and Electric Linear Fireplace. An Eat-In Island Kitchen with Dining Area is perfect for a growing family. Need to entertain or just relax? The finished lower level is just PERFECT! And the additional daylight windows are the perfect touch. A â??Hidden Gemâ?? of the Austin is itsâ?? upper level Laundry Room.. near all the bedrooms! Ownerâ??s Suite is appointed with a walk-in closet, ¾ Bath with a Dual Vanity. Features of this 3 Bedroom, 2 Bath Home Include: Oversized 2 Car Garage with a Garage Door Opener, Refrigerator, Washer/Dryer Package, Quartz Countertops, Luxury Vinyl Panel Flooring (LVP) Package, Sprinkler System, Extended 2-10 Warranty Program, ½ Bath Rough-In, Professionally Installed Blinds, and thatâ??s just the start! (Pictures of Model Home) Price may reflect promotional discounts,
- Type:
- Single Family
- Sq.Ft.:
- 1,986
- Status:
- NEW LISTING
- Beds:
- 3
- Lot size:
- 0.25 Acres
- Baths:
- 3.00
- MLS#:
- 22428745
- Subdivision:
- PALISADES POINTE
ADDITIONAL INFORMATION
Welcome to The Weston by Celebrity Homes. Think SPACIOUS when you think The Weston. You donâ??t need to look at the square footage to tell you that this New Home has plenty of space. Starting with the Large Eat In Island Kitchen and Dining Area. A few steps away is the Gathering Room which is sure to impress with itsâ?? Electric Linear Fireplace. Need to entertain or just relax? The finished lower level is just PERFECT! A â??Hidden Gemâ?? of the Weston is itsâ?? upper level Laundry Room.. near all the bedrooms! Large Ownerâ??s Suite is appointed with a walk-in closet, ¾ Bath with a Dual Vanity. Features of this 3 Bedroom, 3 Bath Home Include: 2 Car Garage with a Garage Door Opener, Refrigerator, Washer/Dryer Package, Quartz Countertops, Luxury Vinyl Panel Flooring (LVP) Package, Sprinkler System, Extended 2-10 Warranty Program, Professionally Installed Blinds, and thatâ??s just the start! (Pictures of Model Home) Price may reflect promotional discounts, if applicable.
- Type:
- Single Family
- Sq.Ft.:
- 1,870
- Status:
- NEW LISTING
- Beds:
- 3
- Lot size:
- 0.25 Acres
- Baths:
- 2.00
- MLS#:
- 22428744
- Subdivision:
- PALISADES POINTE
ADDITIONAL INFORMATION
Welcome to The Austin by Celebrity Homes. A Grand Foyer welcomes you to this truly Open and Spacious Design. Once on the main floor, the Gathering Room is sure to impress with itsâ?? high ceilings and Electric Linear Fireplace. An Eat-In Island Kitchen with Dining Area is perfect for a growing family. Need to entertain or just relax? The finished lower level is just PERFECT! And the additional daylight windows are the perfect touch. A â??Hidden Gemâ?? of the Austin is itsâ?? upper level Laundry Room.. near all the bedrooms! Ownerâ??s Suite is appointed with a walk-in closet, ¾ Bath with a Dual Vanity. Features of this 3 Bedroom, 2 Bath Home Include: Oversized 2 Car Garage with a Garage Door Opener, Refrigerator, Washer/Dryer Package, Quartz Countertops, Luxury Vinyl Panel Flooring (LVP) Package, Sprinkler System, Extended 2-10 Warranty Program, ½ Bath Rough-In, Professionally Installed Blinds, and thatâ??s just the start! (Pictures of Model Home) Price may reflect promotional discounts,
$346,400
9113 S 178 Street Omaha, NE 68136
- Type:
- Single Family
- Sq.Ft.:
- 1,732
- Status:
- NEW LISTING
- Beds:
- 3
- Lot size:
- 0.25 Acres
- Baths:
- 2.00
- MLS#:
- 22428743
- Subdivision:
- PALISADES POINTE
ADDITIONAL INFORMATION
Welcome to The Carlton by Celebrity Homes. An Open Foyer welcomes you to this truly Spacious Design. Once on the main floor, the Gathering Room is sure to impress with itsâ?? high ceilings and Electric Linear Fireplace. An Eat-In Island Kitchen with Dining Area is perfect for a growing family. Need to entertain or just relax, the finished lower lever is PERFECT! And the additional daylight windows are the magic touch. Ownerâ??s Suite is appointed with a walk-in closet, ¾ Bath with a Dual Vanity. Features of this 3 Bedroom, 2 Bath Home Include: Oversized 2 Car Garage with a Garage Door Opener, Refrigerator, Washer/Dryer Package, Quartz Countertops, Luxury Vinyl Panel Flooring (LVP) Package, Sprinkler System, Extended 2-10 Warranty Program, ½ Bath Rough-In, Professionally Installed Blinds, and thatâ??s just the start! (Pictures of Model Home) Price may reflect promotional discounts, if applicable
$337,400
9109 S 178 Street Omaha, NE 68136
- Type:
- Single Family
- Sq.Ft.:
- 1,621
- Status:
- NEW LISTING
- Beds:
- 3
- Lot size:
- 0.25 Acres
- Baths:
- 2.00
- MLS#:
- 22428741
- Subdivision:
- PALISADES POINTE
ADDITIONAL INFORMATION
Welcome to The Santee by Celebrity Homes. This Open Design begins with a large Gathering Room shared with a spacious Eat-In Island Kitchen. The newly designed island is a MUST SEE! The Gathering Room is perfect for entertaining or just relaxing with itsâ?? Electric Linear Fireplace. Need a little more space? The finished lower level is just perfect! Ownerâ??s Suite is appointed with 2 walk-in closets, ¾ Bath with a Dual Vanity. Features of this 3 Bedroom, 2 Bath Home Include: Oversized 2 Car Garage with a Garage Door Opener, Refrigerator, Washer/Dryer Package, Quartz Countertops, Luxury Vinyl Panel Flooring (LVP) Package, Sprinkler System, Extended 2-10 Warranty Program, Professionally Installed Blinds, and thatâ??s just the start! (Pictures of Model Home) Price may reflect promotional discounts, if applicable
- Type:
- Single Family
- Sq.Ft.:
- 1,732
- Status:
- NEW LISTING
- Beds:
- 3
- Lot size:
- 0.25 Acres
- Baths:
- 2.00
- MLS#:
- 22428740
- Subdivision:
- PALISADES POINTE
ADDITIONAL INFORMATION
Welcome to The Carlton by Celebrity Homes. An Open Foyer welcomes you to this truly Spacious Design. Once on the main floor, the Gathering Room is sure to impress with itsâ?? high ceilings and Electric Linear Fireplace. An Eat-In Island Kitchen with Dining Area is perfect for a growing family. Need to entertain or just relax, the finished lower lever is PERFECT! And the additional daylight windows are the magic touch. Ownerâ??s Suite is appointed with a walk-in closet, ¾ Bath with a Dual Vanity. Features of this 3 Bedroom, 2 Bath Home Include: Oversized 2 Car Garage with a Garage Door Opener, Refrigerator, Washer/Dryer Package, Quartz Countertops, Luxury Vinyl Panel Flooring (LVP) Package, Sprinkler System, Extended 2-10 Warranty Program, ½ Bath Rough-In, Professionally Installed Blinds, and thatâ??s just the start! (Pictures of Model Home) Price may reflect promotional discounts, if applicable
$360,900
9104 S 177 Street Omaha, NE 68136
- Type:
- Single Family
- Sq.Ft.:
- 1,849
- Status:
- NEW LISTING
- Beds:
- 3
- Lot size:
- 0.25 Acres
- Baths:
- 3.00
- MLS#:
- 22428738
- Subdivision:
- PALISADES POINTE
ADDITIONAL INFORMATION
The Del Ray by Celebrity Homes. Volume ceilings welcome you to this truly Spacious Design. Once on the main floor, an Eat-In Island Kitchen with Dining Area is perfect for any growing family. A short step away will lead to a spacious Gathering Room that is sure to impress with itsâ?? Electric Linear Fireplace. Need even more space to entertain or just relax, what about finishing the lower level as an additional feature? Ownerâ??s Suite is appointed with a walk-in closet, ¾ Bath with a Dual Vanity. Features of this 3 Bedroom, 2 Bath Home Include: 2 Car Garage with a Garage Door Opener, Refrigerator, Washer/Dryer Package, Quartz Countertops, Luxury Vinyl Panel Flooring (LVP) Package, Sprinkler System, Extended 2-10 Warranty Program, ½ Bath Rough-In, Professionally Installed Blinds, and thatâ??s just the start! (Pictures of Model Home) Price may reflect promotional discounts, if applicable
$342,900
9116 S 177 Street Omaha, NE 68136
- Type:
- Single Family
- Sq.Ft.:
- 1,621
- Status:
- NEW LISTING
- Beds:
- 3
- Lot size:
- 0.25 Acres
- Baths:
- 2.00
- MLS#:
- 22428736
- Subdivision:
- PALISADES POINTE
ADDITIONAL INFORMATION
Welcome to The Vista by Celebrity Homes. This Open Design begins with a large Gathering Room shared with a spacious Eat-In Island Kitchen. The Gathering Room is perfect for entertaining or just relaxing with itsâ?? Electric Linear Fireplace. Need a little more space? The finished lower level is just perfect! Ownerâ??s Suite is appointed with 2 walk-in closets, ¾ Bath with a Dual Vanity. Features of this 3 Bedroom, 2 Bath Home Include: Oversized 2 Car Garage with a Garage Door Opener, Refrigerator, Washer/Dryer Package, Quartz Countertops, Luxury Vinyl Panel Flooring (LVP) Package, Sprinkler System, Extended 2-10 Warranty Program, Professionally Installed Blinds, and thatâ??s just the start! (Pictures of Model Home) Price may reflect promotional discounts, if applicable
- Type:
- Single Family
- Sq.Ft.:
- 1,507
- Status:
- NEW LISTING
- Beds:
- 3
- Lot size:
- 0.25 Acres
- Baths:
- 2.00
- MLS#:
- 22428734
- Subdivision:
- PALISADES POINTE
ADDITIONAL INFORMATION
Welcome to The Sheridan by Celebrity Homes. Ranch Design that offers 3 bedrooms on the main floor This design offers a surprisingly roomy main floor Gathering Room leading into an Eat-In Island Kitchen and Dining Area. Plenty of room in the lower level for a Rec Room, another Bedroom, and even another ¾ Bath! Ownerâ??s Suite is appointed with a walk-in closet, ¾ Privacy Bath Design with a Dual Vanity. Features of this 3 Bedroom, 2 Bath Home Include: 2 Car Garage with a Garage Door Opener, Refrigerator, Washer/Dryer Package, Quartz Countertops, Luxury Vinyl Panel Flooring (LVP) Package, Sprinkler System, Extended 2-10 Warranty Program, 3/4 Bath Rough-In, Professionally Installed Blinds, and thatâ??s just the start! (Pictures of Model Home) Price may reflect promotional discounts, if applicable
$669,900
10012 181st Street Omaha, NE 68136
- Type:
- Single Family
- Sq.Ft.:
- 3,456
- Status:
- NEW LISTING
- Beds:
- 6
- Lot size:
- 0.26 Acres
- Year built:
- 2021
- Baths:
- 3.00
- MLS#:
- 22428807
- Subdivision:
- Bridgeport
ADDITIONAL INFORMATION
Welcome you to An Immaculate, modern 6 bedroom, 3 bath, walk-out ranch. This beautiful home features a fresh and open floor plan with custom touches and unique accents throughout. This ranch sits next to the neighborhood pool with free of maintenance and great walking trail, The neighborhood schools are Aspen Creek Elementary and Middle, as well as the new, exquisite Gretna East High, all within walking distance. You will never have a neighbor in your backyard, as a relaxing pond sits to the rear of the home. Tray ceilings in Primary bedroom with lighting and large Primary bath. The Main floor laundry connected to Master closet. Covered composite deck with aluminum railings with stairs, and huge custom patio. 10 foot ceilings throughout with custom ceiling detail and wall detail throughout. Living area includes custom built in cabinetry for plenty of storage. You will absolutely fall in love with this fresh new home!
$259,950
17851 Margo Street Omaha, NE 68136
- Type:
- Single Family
- Sq.Ft.:
- 1,342
- Status:
- NEW LISTING
- Beds:
- 3
- Lot size:
- 0.21 Acres
- Year built:
- 2004
- Baths:
- 2.00
- MLS#:
- 22428672
- Subdivision:
- Hickory Ridge
ADDITIONAL INFORMATION
Hickory Ridge, 3-Bedroom Split Entry. Clean, ready and waiting for you! Freshly painted interior and many recent updates within 2 years including furnace, central air, all carpets and Luxury Vinyl Plank flooring. Cathedral ceilings on the main floor and dining room walks out to newer deck and patio. Big lower lever family room. Oversized, 2-car garage with opener. Huge, fenced-in backyard with 3 new trees. Wired for security. Refrigerator stays. Neighborhood park 1 block to the east.
- Type:
- Single Family
- Sq.Ft.:
- 1,533
- Status:
- NEW LISTING
- Beds:
- 3
- Lot size:
- 0.25 Acres
- Baths:
- 2.00
- MLS#:
- 22428664
- Subdivision:
- PALISADES POINTE
ADDITIONAL INFORMATION
Welcome to The Concord by Celebrity Homes. Split bedroom Ranch Design that offers 3 bedrooms on the main floor (2 on one side, 1 on the other)â?¦privacy for the Ownerâ??s Suite. The Concord Design offers a surprisingly roomy main floor Gathering Room leading into an Eat-In Island Kitchen and Dining Area. Plenty of room in the lower level for a Rec Room, another Bedroom, and even another ¾ Bath! Ownerâ??s Suite is appointed with a walk-in closet, ¾ Privacy Bath Design with a Dual Vanity. Features of this 3 Bedroom, 2 Bath Home Include: 2 Car Garage with a Garage Door Opener, Refrigerator, Washer/Dryer Package, Quartz Countertops, Luxury Vinyl Panel Flooring (LVP) Package, Sprinkler System, Extended 2-10 Warranty Program, 3/4 Bath Rough-In, Professionally Installed Blinds, and thatâ??s just the start! (Pictures of Model Home) Price may reflect promotional discounts, if applicable.
$489,900
11008 S 186th Avenue Omaha, NE 68136
- Type:
- Other
- Sq.Ft.:
- 2,755
- Status:
- NEW LISTING
- Beds:
- 3
- Lot size:
- 0.18 Acres
- Year built:
- 2017
- Baths:
- 3.00
- MLS#:
- 22428626
- Subdivision:
- Aspen Creek
ADDITIONAL INFORMATION
Beautifully maintained 3 bed 3 bath walk-out ranch villa located in popular Aspen Creek. Enjoy easy living with HOA fee covering lawn care, snow removal, and trash service. From the charming covered front porch, step into a spacious entry way that opens into a fantastic main level featuring a sunlit living room centered around a cozy fire place flanked by large windows and a kitchen equipped with stainless steel appliances, quartz counter tops, center island with seating, coffee bar, sizable walk-in pantry & nice dining area. Convenient main level laundry. Lovely primary suite boasting a walk-in closet & gorgeous 3/4 bath complete with quartz counter tops, dual sinks & tile shower. An additional bedroom & full bath complete the main level. Downstairs, you'll find an expansive family/rec room ideal for gatherings, offering an awesome wet bar & plenty of room to relax or play. The oversized lower level bedroom & 3/4 bath are perfect for guests. Outside, enjoy the maintenance-free deck!
$479,900
17616 Ventana Circle Omaha, NE 68136
- Type:
- Single Family
- Sq.Ft.:
- 3,176
- Status:
- NEW LISTING
- Beds:
- 4
- Lot size:
- 0.36 Acres
- Year built:
- 1999
- Baths:
- 4.00
- MLS#:
- 22428568
- Subdivision:
- Tiburon
ADDITIONAL INFORMATION
BUY THIS HOME WITH A 5.75%* INTEREST RATE!! Meticulously maintained Tiburon beauty located in a quiet cul-de-sac! This 2-story offers plenty of space to live & entertain w/a formal dining room, bright & spacious living room w/soaring vaulted ceilings & dual-sided gas fireplace, cozy hearth & roomy kitchen boasting gorgeous hardwood floors, granite counter tops, plenty of counter & cabinet space, stainless steel appliances (including double ovens!), built-in wet bar & desk, eating area & convenient half bath. Upstairs, you'll find a fantastic primary suite featuring a fireplace & well-appointed full bath w/a large corner jetted tub, double vanities, shower & impressive walk-in closet. 3 additional bedrooms, a full bath & laundry complete 2nd level. Head downstairs to a great family room, half bath & flex room perfect for exercise, work or play. Relax on the deck overlooking an oversized 0.36 acre lot. Motivated Seller!
- Type:
- Single Family
- Sq.Ft.:
- 1,858
- Status:
- NEW LISTING
- Beds:
- 5
- Lot size:
- 0.14 Acres
- Year built:
- 2006
- Baths:
- 3.00
- MLS#:
- 22428557
- Subdivision:
- SPRINGHILL
ADDITIONAL INFORMATION
Beautiful 2 story located in the highly sought after Springhill neighborhood! This spacious home features 5 bedrooms, 3 bathrooms and an inviting fenced in backyard with plenty of room for gatherings! Enjoy the main floor laundry, as well as stainless steel kitchen appliances! The living room beams with natural lighting. This property is walking distance to the neighborhood park as well as minutes from Chalco hills recreation area. Close proximity to shopping, dining and hwy 370! Donâ??t miss the opportunity to see this beautiful spacious home!
$275,000
8121 S 161 Terrace Omaha, NE 68136
- Type:
- Single Family
- Sq.Ft.:
- 1,560
- Status:
- NEW LISTING
- Beds:
- 3
- Lot size:
- 0.15 Acres
- Year built:
- 2006
- Baths:
- 2.00
- MLS#:
- 22428452
- Subdivision:
- Springhill
ADDITIONAL INFORMATION
This charming multi-level home offers 3 bedrooms and 2 bathrooms, perfect for comfortable family living. Nestled in a welcoming neighborhood close to parks and top-rated schools, this property is ideal for those seeking convenience and community. The fully fenced, spacious backyard provides plenty of room for outdoor activities, gardening, and entertaining. With its thoughtfully designed layout and prime location, this home is a perfect blend of comfort, space, and accessibility.
$367,000
17241 Musket Street Omaha, NE 68136
- Type:
- Single Family
- Sq.Ft.:
- 1,615
- Status:
- NEW LISTING
- Beds:
- 3
- Lot size:
- 0.17 Acres
- Year built:
- 2016
- Baths:
- 2.00
- MLS#:
- 22428476
- Subdivision:
- The Palisades
ADDITIONAL INFORMATION
Nestled in the desirable Palisades neighborhood of Omaha, this charming 3-bedroom, 2-bathroom ranch home offers a perfect blend of comfort and convenience. The main floor features an open concept living area with a cozy fireplace, ideal for relaxing evenings. The well-appointed kitchen boasts a walk-in pantry, and the adjacent main floor laundry room adds to the home's functionality. Step outside onto the deck overlooking the backyard or enjoy the additional outdoor space on the patio below. The home also includes an unfinished walkout basement, providing endless possibilities for customization and future expansion. Don't miss this opportunity to make this beautiful property your own!
$415,000
10808 S 177th Street Omaha, NE 68136
- Type:
- Single Family
- Sq.Ft.:
- 2,219
- Status:
- NEW LISTING
- Beds:
- 4
- Lot size:
- 0.25 Acres
- Year built:
- 2023
- Baths:
- 3.00
- MLS#:
- 22428451
- Subdivision:
- Tiburon Ridge North
ADDITIONAL INFORMATION
Welcome to this stunning ranch home in the desirable Tiburon Ridge North subdivision. Built in 2023, this residence offers 2219 sq.ft. of luxurious living space. Featuring 4 bedrooms and 3 baths, this home is designed for modern comfort and style. The kitchen boasts all new appliances, quartz countertops, a walk-in pantry, and a large island overlooking the dining area and Great Room. The primary bedroom includes a walk-in closet and an ensuite bathroom with a dual vanity sink. Enjoy additional living space in the finished basement complete with a 4th bedroom and full bathroom. This home is equipped with America's Smart Home Technology featuring fire, carbon monoxide, flood, and door and window sensors for enhanced safety. Outside, you'll find a new iron fence and a smart sprinkler system. Don't miss the opportunity to make this exceptional property your new home. Schedule a viewing today!
- Type:
- Single Family
- Sq.Ft.:
- 2,648
- Status:
- Active
- Beds:
- 4
- Lot size:
- 0.26 Acres
- Year built:
- 2016
- Baths:
- 4.00
- MLS#:
- 22428286
- Subdivision:
- Whitetail Creek
ADDITIONAL INFORMATION
One owner, 'Chandler' home is move-in ready! Neutral colors & immaculate, 4 BD 4 BA 3 Car, plus finished basement! Versatile front room can be used as a living room, play room and office. Open family room and kitchen are perfect for day to day living and entertaining. Kitchen boasts all SS appliances, including a double oven range w/ bottom convection oven, walk-in pantry, island w/ room for seating, pull-out racks in lower cabinets, large eat-in area and gas & electric connections for range. Lower level has an egress window for possible 5th BD, built-in HDMI connector for consoles, high ceilings w/ LED canned lighting, ½ BA, and plenty of storage space. Primary BD has cathedral ceiling + fan, raised vanity w/ double sinks, huge walk-in closet. All new toilet seats & shower heads. 2nd floor has loft area and a laundry room for your convenience. Over a ¼ acre, flat lot is perfect for playing sports and running around. Relax on the back patio under the gazebo. Quick possession possible.
$1,300,000
9580 S 163rd Avenue Omaha, NE 68136
- Type:
- Single Family
- Sq.Ft.:
- 4,299
- Status:
- Active
- Beds:
- 5
- Lot size:
- 1.78 Acres
- Year built:
- 1994
- Baths:
- 5.00
- MLS#:
- 22428249
- Subdivision:
- Cinnamon Acres
ADDITIONAL INFORMATION
Welcome to your dream retreat! Nestled on 1.78 acres on a peaceful cul-de-sac, this beautiful 5-bedroom home offers breathtaking views and exquisite landscaping that enhances its charm. Step inside to discover spacious room sizes adorned with expansive windows that flood the interior with natural light and rich wood floors. Recent updates throughout the home ensure a modern feel while retaining its cozy appeal. The primary bedroom is a true sanctuary, featuring a luxurious retreat complete with a cozy fireplace, perfect for relaxing after a long day. The finished walk-out basement adds even more living space, ideal for entertaining or family gatherings. Enjoy outdoor living on your brand new deck, overlooking the lush surroundings. There is even a bonus storage area for your lawn mower and a huge 3-car garage; this home has everything you need. Great location with easy access to get around the city! Brand new roof and gutters put on in November 2024. Don't miss this opportunity!
- Type:
- Single Family
- Sq.Ft.:
- 3,358
- Status:
- Active
- Beds:
- 5
- Lot size:
- 0.25 Acres
- Year built:
- 2024
- Baths:
- 3.00
- MLS#:
- 22428208
- Subdivision:
- Aspen Creek North
ADDITIONAL INFORMATION
Showcase Homes beautiful split bedroom ranch plan w/ 4 car garage. Generous upgrades and modern finishes throughout. Beautiful great room w/ linear fireplace, shiplap wall & built in cabinets that make a big statement. Gorgeous kitchen w/ custom cabinets and shelving, 36" gas cooktop, soft close drawers & doors, wood cabinet hood, large island w/ quartz countertops & spacious walk in pantry. Private primary suite tucked away from the main part of the home and other bedrooms. Primary has large closet that connects to laundry room. Awesome finished basement w/ large rec area as well as 2nd fireplace and wet bar with tabletop island, 2 bedrooms w/ walk in closets, 3/4 bath, and large storage room. The house is a must see! Will be complete 1/24/25. Photos of same floorplan but different home. List agent has equity.
- Type:
- Other
- Sq.Ft.:
- 2,966
- Status:
- Active
- Beds:
- 3
- Lot size:
- 0.21 Acres
- Year built:
- 2023
- Baths:
- 3.00
- MLS#:
- 22428116
- Subdivision:
- BRIDGEPORT
ADDITIONAL INFORMATION
SELLERS NEED TO MOVE IS YOUR GAIN! This home can be assumed at the interest rate below market rate 5.78 VA. This home is $90k less than what the seller paid a year ago. Better than new! Maintenance free living! Beautifully maintained villa in Bridgeport subdivision. Over 2,900 sq ft with zero entry. Luxury villa with stunning elegance and wide-open floor plan. Beautiful gourmet kitchen with quartz countertops. The 2nd floor features a large 3rd bedroom with kitchenette and full bathroom. HOA fee is $750 per year plus $150 per month, that covers pool access, lawn care, snow removal and window cleaning. New Levolor blinds and new vinyl fencing. Mother-in-law apartment upstairs. This is price below market value.
$519,000
7716 S 180 Avenue Omaha, NE 68136
- Type:
- Single Family
- Sq.Ft.:
- 2,990
- Status:
- Active
- Beds:
- 3
- Lot size:
- 0.4 Acres
- Year built:
- 2024
- Baths:
- 3.00
- MLS#:
- 22428002
- Subdivision:
- Garden Oaks
ADDITIONAL INFORMATION
Welcome to the Vinton Homes luxury Hamilton plan! This highly-desirable floor plan features one bedroom and an office on the main level. This design is perfect for entertaining with the kitchen opening into the great room, which boasts 11 ft ceilings and 8-foot doors throughout the main level. The primary suite has double vanity sinks, tile shower, and a large closet. The finished basement provides two additional two bedrooms, a full bathroom, and a large rec room with a wet bar. Also includes: all cabinets upgraded, large pantry, Quartz countertops, linear electric fireplace, SS appliance package (excluding fridge), upgraded plumbing fixtures, James Hardie siding and stone on the exterior, oversized vinyl windows-Windsor, Trane high-efficiency furnace, insulated/steel garage doors, floor truss system (eliminates need for soffits in lower level), sump pump, passive radon system, 2x6 exterior walls, steel gutters, automatic sprinklers/sod, and a covered deck. Virtual staging used.
- Type:
- Single Family
- Sq.Ft.:
- 3,318
- Status:
- Active
- Beds:
- 5
- Lot size:
- 0.28 Acres
- Year built:
- 2024
- Baths:
- 3.00
- MLS#:
- 22427826
- Subdivision:
- Aspen Creek North
ADDITIONAL INFORMATION
Fall in love with "The Montgomery 3 Bed Up" ranch plan. This home features three bedrooms on the main floor with the option of adding additional bedrooms on the lower level. The spacious kitchen features a large flush island and walk in pantry. Main floor laundry and a drop-zone area are conveniently located off of the garage. Ten foot ceilings can be enjoyed throughout the kitchen, dinette, flex area, and great room. The unique staircase is tucked in the back of the corner of the home, allowing an uninterrupted flow in the basement.
$415,990
8512 S 184th Way Gretna, NE 68136
- Type:
- Single Family
- Sq.Ft.:
- 2,191
- Status:
- Active
- Beds:
- 4
- Lot size:
- 0.21 Acres
- Year built:
- 2024
- Baths:
- 3.00
- MLS#:
- 22427723
- Subdivision:
- Windsor West
ADDITIONAL INFORMATION
D.R. Horton, Americaâ??s Builder, presents the Hamilton. This spacious Ranch home includes 4 Bedrooms and 3 Bathrooms. The Hamilton offers a Finished WALKOUT Basement providing nearly 2,200 square feet of total living space! As you make your way into the main living area, youâ??ll find an open Great Room featuring a cozy fireplace. The Gourmet Kitchen includes a Walk-In Pantry and a Large Island overlooking the Dining and Great Room. The Primary Bedroom offers a large Walk-In Closet, as well as an ensuite bathroom with dual vanity sink and walk-in shower. Two additional Large Bedrooms and the second full bathroom are split from the Primary Bedroom at the opposite side of the home. In the Finished Lower Level, youâ??ll find an Oversized living space along with the Fourth Bedroom, full bath, and tons of storage space! All D.R. Horton Nebraska homes include our Americaâ??s Smart Homeâ?¢ Technology. Photos may be similar but not necessarily of subject property.

The data is subject to change or updating at any time without prior notice. The information was provided by members of The Great Plains REALTORS® Multiple Listing Service, Inc. Internet Data Exchange and is copyrighted. Any printout of the information on this website must retain this copyright notice. The data is deemed to be reliable but no warranties of any kind, express or implied, are given. The information has been provided for the non-commercial, personal use of consumers for the sole purpose of identifying prospective properties the consumer may be interested in purchasing. The listing broker representing the seller is identified on each listing. Copyright 2024 GPRMLS. All rights reserved.
