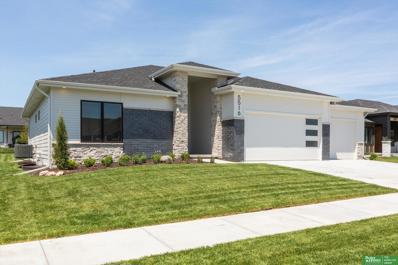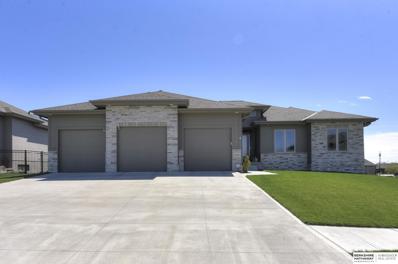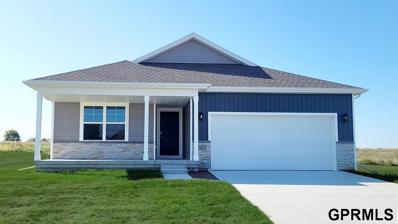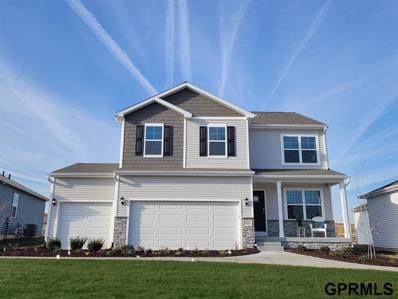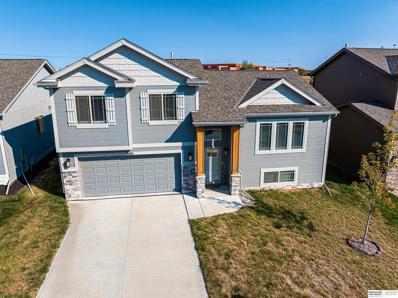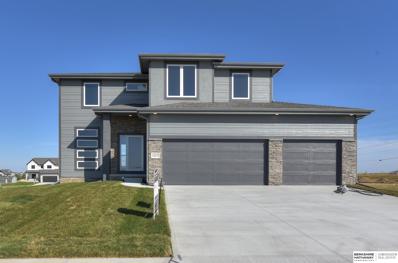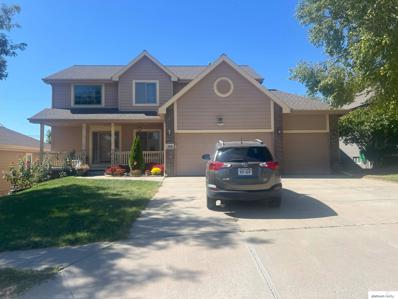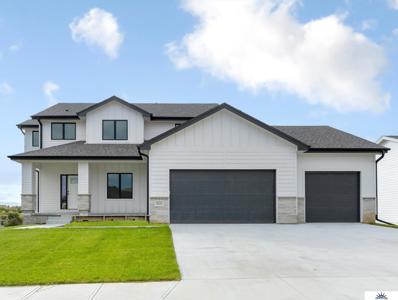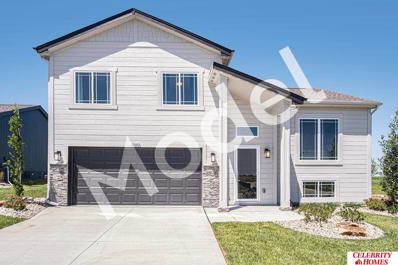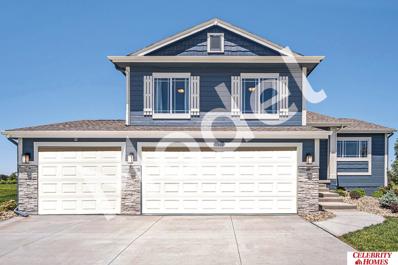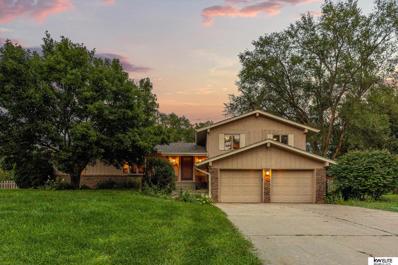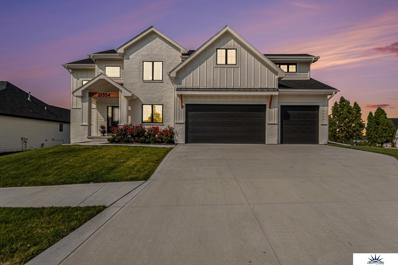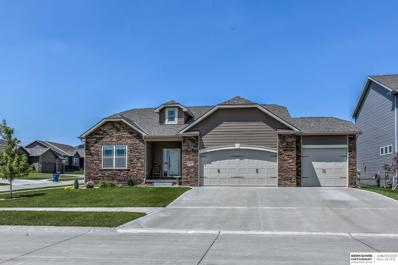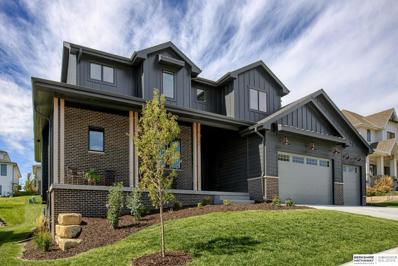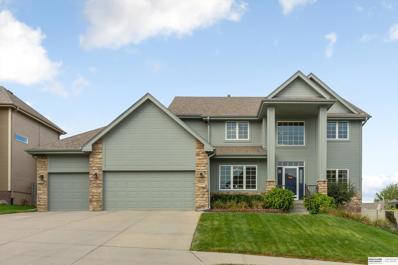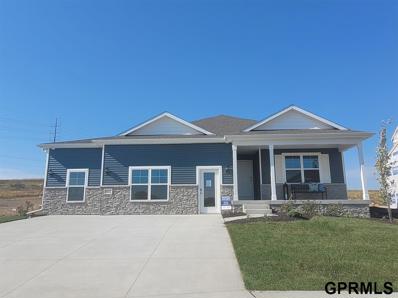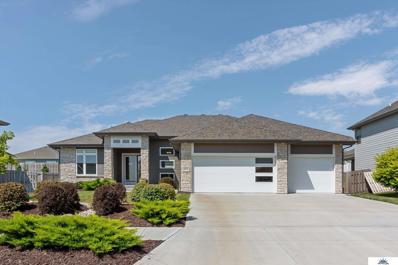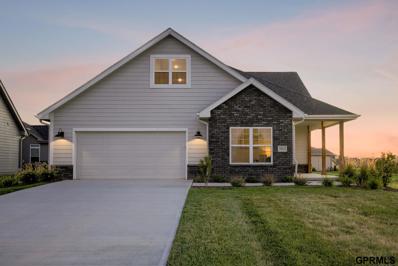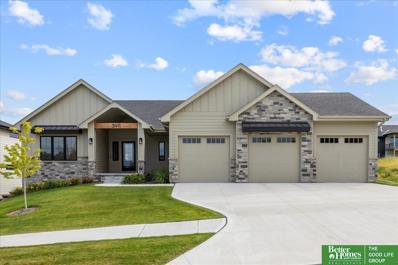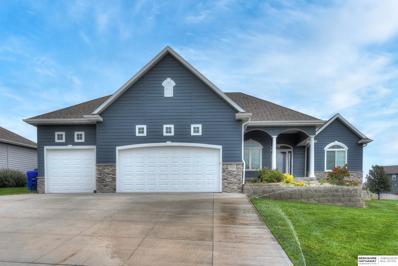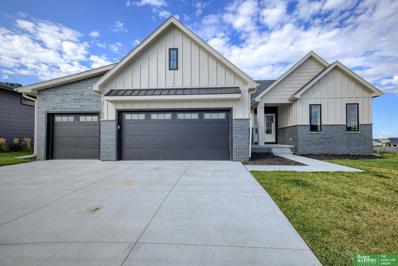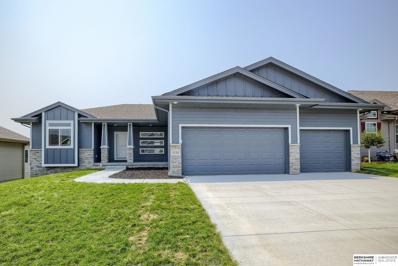Elkhorn NE Homes for Rent
$625,000
5516 N 208 Avenue Elkhorn, NE 68022
Open House:
Sunday, 11/17 1:00-4:00PM
- Type:
- Single Family
- Sq.Ft.:
- 3,515
- Status:
- Active
- Beds:
- 5
- Lot size:
- 0.24 Acres
- Year built:
- 2023
- Baths:
- 3.00
- MLS#:
- 22425419
- Subdivision:
- Calarosa East / Vistancia
ADDITIONAL INFORMATION
Meet The Harney by H3 Custom Homes. Impressive from the moment you pull in the drive, natural elements of wood & stone harmonize in a striking curb appeal. Entering from the garage lands you in a mud room with access to the laundry room or kitchen. If your arms are full of groceries, bypass the kitchen & access the walk-in pantry. Once in the kitchen, prepare & enjoy meals in a high-quality environment with plenty of space & island overlooking the great room. A fireplace gives the room the perfect mood with wood floors, towering tray ceilings & natural light from large windows. The primary suite has tray ceilings & bath with a custom shower & double vanity. The great room provides entry to the lower level along a horizontal banister, giving you a seamless view of the backyard through oversized windows. Once downstairs, the entertaining possibilities are endless, with a large rec room & bar. Photos from previous build. Come home to comfortable Luxury with H3 Custom Homes.
- Type:
- Single Family
- Sq.Ft.:
- 3,485
- Status:
- Active
- Beds:
- 4
- Lot size:
- 0.35 Acres
- Year built:
- 2020
- Baths:
- 3.00
- MLS#:
- 22425412
- Subdivision:
- Elk Ridge
ADDITIONAL INFORMATION
Contemporary 4 BR / 3 Bath Elk Ridge walkout ranch on large, west-facing lot PLUS 4-car shop for woodworker or auto enthusiast. This amazing one-owner Dave Paik home was built in 2020 and also features programmable exterior LED trim lights, soft water system, reverse osmosis drinking water and plentiful storage areas throughout the home. Large open concept kitchen/dining area is adjacent to spacious great room with high ceilings and LED accents. Enjoy cool, shady evenings on the covered deck overlooking spacious back yard. Oversized primary bedroom with enormous walk in closet and spa quality ensuite bath with tiled walk-in shower. Entertain in the sprawling lower level family room with custom built wet bar along with an additional bedroom, 3/4 bath and theater room. The enormous 4 car garage is adorned with polyaspartic epoxy floor, heater, and custom work cabinets that convey with the home.
$409,990
5545 N 187 Street Elkhorn, NE 68022
- Type:
- Single Family
- Sq.Ft.:
- 2,191
- Status:
- Active
- Beds:
- 4
- Lot size:
- 0.2 Acres
- Year built:
- 2024
- Baths:
- 2.00
- MLS#:
- 22425389
- Subdivision:
- Enclave Flats
ADDITIONAL INFORMATION
D.R. Horton, Americaâ??s Builder, presents the Hamilton. This spacious Ranch home includes 4 Bedrooms and 3 Bathrooms. The Hamilton offers a Finished Basement providing nearly 2,200 square feet of total living space! As you make your way into the main living area, youâ??ll find an open Great Room featuring a cozy fireplace. The Gourmet Kitchen includes a Walk-In Pantry and a Large Island overlooking the Dining and Great Room. The Primary Bedroom offers a large Walk-In Closet, as well as an ensuite bathroom with dual vanity sink and walk-in shower. Two additional Large Bedrooms and the second full bathroom are split from the Primary Bedroom at the opposite side of the home. In the Finished Lower Level, youâ??ll find an Oversized living space along with the Fourth Bedroom, full bath, and tons of storage space! All D.R. Horton Nebraska homes include our Americaâ??s Smart Homeâ?¢ Technology. Photos may be similar but not necessarily of subject property.
$439,990
5541 N 187 Street Elkhorn, NE 68022
- Type:
- Single Family
- Sq.Ft.:
- 2,556
- Status:
- Active
- Beds:
- 5
- Lot size:
- 0.14 Acres
- Year built:
- 2024
- Baths:
- 4.00
- MLS#:
- 22425377
- Subdivision:
- Enclave Flats
ADDITIONAL INFORMATION
D.R. Horton, Americaâ??s Builder, presents the Bellhaven. This beautiful 2-story home has 5 large Bedrooms & 3.5 Bathrooms. This home includes a FINISHED WALK-OUT Basement providing this Bellhaven over 2,500 sqft of Living Space! Upon entering this home youâ??ll find a spacious Study perfect for an office space. As you make your way through the Foyer, youâ??ll find a spacious Great Room complete with a fireplace. The Gourmet Kitchen is perfect for entertaining with its Oversized Island overlooking the Dining and Living areas. Heading up to the second level, youâ??ll find the oversized Primary Bedroom featuring an ensuite bathroom and TWO large walk-in closets. The additional 3 Bedrooms, full Bath, and Laundry Room round out the rest of the upper level. In the Finished Lower Level, youâ??ll find another Living Space as well as the 5th Bed & 3rd bath. All D.R. Horton Nebraska homes include our Americaâ??s Smart Homeâ?¢ Technology. Photos may be similar but not necessarily of subject property.
- Type:
- Single Family
- Sq.Ft.:
- 2,556
- Status:
- Active
- Beds:
- 5
- Lot size:
- 0.15 Acres
- Year built:
- 2023
- Baths:
- 4.00
- MLS#:
- 22425311
- Subdivision:
- Enclave Flats
ADDITIONAL INFORMATION
*MODEL HOME - NOT FOR SALE* D.R. Horton, Americaâ??s Builder, presents the Bellhaven. This beautiful 2-story home has 5 large Bedrooms & 3.5 Bathrooms, including a FINISHED Basement with over 2,500 sqft of Living Space. Upon entering this home youâ??ll find a spacious Study perfect for an office space. As you make your way through the Foyer, youâ??ll find a spacious Great Room complete with a fireplace. The Kitchen is perfect for entertaining with its Oversized Island overlooking the Dining and Living areas. Heading up to the second level, youâ??ll find the oversized Primary Bedroom featuring an ensuite bathroom and TWO large walk-in closets. The additional 3 Bedrooms, full Bath, and Laundry Room round out the rest of the upper level. In the Finished Lower Level, youâ??ll find another Living Space as well as the 5th Bed & 3rd bath. All D.R. Horton Nebraska homes include our Americaâ??s Smart Homeâ?¢ Technology. Photos may be similar but not necessarily of subject property.
- Type:
- Single Family
- Sq.Ft.:
- 1,846
- Status:
- Active
- Beds:
- 3
- Lot size:
- 0.19 Acres
- Year built:
- 2021
- Baths:
- 3.00
- MLS#:
- 22425152
- Subdivision:
- SAGEWOOD VALLEY
ADDITIONAL INFORMATION
SELLER TO OFFER A $2,000 BUYER CREDIT or CARPET ALLOWANCE. Welcome to the "Austin" by Celebrity Homes! This 2021 build multi-level home in Sagewood Valley is offers an expansive floorplan with open living areas and 9? plus ceilings. The kitchen connects to the dining area and offers new appliances. On the upper level, the primary bedroom has a deluxe shower, dual vanity and spacious guest bedrooms. Downstairs, you have access to a fully-finished family room with a half bath, additional flex room, and closet. This Celebrity Home is Turn-Key for its next owner in the popular Elkhorn school district. Schedule your showing today!!
$387,448
21560 I Street Elkhorn, NE 68022
- Type:
- Single Family
- Sq.Ft.:
- 1,981
- Status:
- Active
- Beds:
- 3
- Lot size:
- 0.22 Acres
- Year built:
- 2024
- Baths:
- 3.00
- MLS#:
- 22425101
- Subdivision:
- Westbury Creek
ADDITIONAL INFORMATION
Introducing the Granite Plan by Richland Home's Element Collection. A stunning home situated on a south facing walkout lot, offering peaceful views of surrounding tree line and green space. This beautifully designed home features 3 bedrooms, 3 bathrooms, and a spacious 2 car garage. As you enter the home you'll find a beautifully designed interior with modern touches throughout and an open concept living space. This home features a dedicated office space on the main level, providing a quiet space for work or study, as well as a drop zone upon garage entry, electric fireplace, stainless steel appliances and so much more! Estimated completion December 1, 2024!
Open House:
Saturday, 11/16 1:00-3:00PM
- Type:
- Single Family
- Sq.Ft.:
- 2,236
- Status:
- Active
- Beds:
- 4
- Lot size:
- 0.22 Acres
- Year built:
- 2024
- Baths:
- 3.00
- MLS#:
- 22425008
- Subdivision:
- Daybreak Springs
ADDITIONAL INFORMATION
Now complete! Stop by the model at 5413 N 191st St every Sat and Sun from 1-3 for access to this home. $6k closing cost credit available. Ask for details! Introducing the Hanover-R model in the desirable Daybreak Springs community. This open concept floor plan is designed to cater to your dynamic lifestyle, providing versatile living spaces throughout. Features include luxurious LVP flooring across the main level, a stunning great room enhanced by a coffered ceiling and a dramatic floor-to-ceiling stone fireplace. Custom cabinetry and granite countertops are consistently found throughout the home, alongside upgraded plumbing fixtures and high-end appliances, adding a touch of sophistication and functionality. Additionally, the convenience of a second-floor laundry room simplifies your daily routine.
$475,000
308 S 185 Street Elkhorn, NE 68022
- Type:
- Single Family
- Sq.Ft.:
- 3,039
- Status:
- Active
- Beds:
- 5
- Lot size:
- 0.18 Acres
- Year built:
- 2013
- Baths:
- 4.00
- MLS#:
- 22424960
- Subdivision:
- The Grove
ADDITIONAL INFORMATION
Well maintained and beautifully landscaped 5 bedroom 4 bath house in highly desirable "The Grove" community in Elkhorn schools. This house was build with elegant curved staircase features exceptional custom quality! Energy efficient 2x6 walls, upgraded insulation pkg., Andersen Windows, storm shelter, 95% furnace, passive radon system, hardwood floors, granite counters in kitchen and bath, birch cabinets, hidden walk in pantry, spacious bedrooms. Enjoy movies and games with your friends in the fully finished basement. Sprinkler system is meticulously installed to not only water your grass but also efficiently feed your vegetable garden.
- Type:
- Single Family
- Sq.Ft.:
- 2,372
- Status:
- Active
- Beds:
- 4
- Lot size:
- 0.23 Acres
- Year built:
- 2021
- Baths:
- 3.00
- MLS#:
- 22424804
- Subdivision:
- Blondo Ridges
ADDITIONAL INFORMATION
Come tour this amazing two story! This floor plan has it all! Easy office entry off the front door. Walk into an open Great Room with beautiful ceiling detail giving the home that custom Citadel touch! A large walk-in pantry off the kitchen with dual entrance from the mudroom! All four bedrooms are together on the second floor where the laundry room is conveniently located as well! The master suite has his and her closets with beautiful tiled shower and soaking tub! Walkout lot that overlooks horse farm. Agent has Equity.
- Type:
- Single Family
- Sq.Ft.:
- 1,768
- Status:
- Active
- Beds:
- 3
- Lot size:
- 0.25 Acres
- Year built:
- 2024
- Baths:
- 2.00
- MLS#:
- 22424676
- Subdivision:
- MAJESTIC 178 REPLAT 1
ADDITIONAL INFORMATION
MODEL HOME - NOT FOR SALE Welcome to The Carlton by Celebrity Homes. An Open Foyer welcomes you to this truly Spacious Design. Once on the main floor, the Gathering Room is sure to impress with itsâ?? high ceilings and Electric Linear Fireplace. An Eat-In Island Kitchen with Dining Area is perfect for a growing family. Need to entertain or just relax, the finished lower lever is PERFECT! And the additional daylight windows are the magic touch. Ownerâ??s Suite is appointed with a walk-in closet, ¾ Bath with a Dual Vanity. Features of this 3 Bedroom, 2 Bath Home Include: Oversized 2 Car Garage with a Garage Door Opener, Refrigerator, Washer/Dryer Package, Quartz Countertops, Luxury Vinyl Panel Flooring (LVP) Package, Sprinkler System, Extended 2-10 Warranty Program, ½ Bath Rough-In, Professionally Installed Blinds, and thatâ??s just the start! (Pictures of Model Home) Final price may vary due to additional features added at time of contract.
- Type:
- Single Family
- Sq.Ft.:
- 1,986
- Status:
- Active
- Beds:
- 3
- Lot size:
- 0.25 Acres
- Year built:
- 2024
- Baths:
- 3.00
- MLS#:
- 22424674
- Subdivision:
- MAJESTIC 178 REPLAT 1
ADDITIONAL INFORMATION
MODEL HOME - NOT FOR SALE Welcome to The SPACIOUS Weston by Celebrity Homes. You donâ??t need to look at the square footage to tell you that this New Home has plenty of space. Starting with the Large Eat In Island Kitchen and Dining Area. A few steps away is the Gathering Room which is sure to impress with itsâ?? Electric Linear Fireplace. Need to entertain or just relax? The finished lower level is just PERFECT! A â??Hidden Gemâ?? of the Weston is itsâ?? upper level Laundry Room.. near all the bedrooms! Large Ownerâ??s Suite is appointed with a walk-in closet, ¾ Bath with a Dual Vanity. Features of this 3 Bedroom, 3 Bath Home Include: 2 Car Garage with a Garage Door Opener, Refrigerator, Washer/Dryer Package, Quartz Countertops, Luxury Vinyl Panel Flooring (LVP) Package, Sprinkler System, Extended 2-10 Warranty Program, Professionally Installed Blinds, and thatâ??s just the start! (Pictures of Model Home) Final price may vary due to additional features added at time of contract.
$540,000
525 S 205 Street Omaha, NE 68022
- Type:
- Single Family
- Sq.Ft.:
- 2,778
- Status:
- Active
- Beds:
- 4
- Lot size:
- 0.99 Acres
- Year built:
- 1978
- Baths:
- 3.00
- MLS#:
- 22424648
- Subdivision:
- Skyline Ranches
ADDITIONAL INFORMATION
Contract Pending Here is your opportunity to live in Skyline Ranches for WELL under the average price for the neighborhood! This four-bedroom, three-bathroom tri-level home on nearly an acre combines comfort with modern updates. Not only can you own up to 2 horses, or chickens on this lot but, in 2015, new AC, heat pump, thermostat, and humidifier were installed. The dishwasher and microwave were replaced in the last five years and the septic system was cleaned in 2023. Inside, enjoy new LVP flooring in the bedrooms and hallway and hardwood on the main floor, beautifully updated bathrooms, a spacious basement with ample storage, and a vast private backyard. Experience the perfect blend of space and privacy in this coveted neighborhood! AMA.
$685,000
21354 E Circle Omaha, NE 68022
- Type:
- Single Family
- Sq.Ft.:
- 3,094
- Status:
- Active
- Beds:
- 5
- Lot size:
- 0.29 Acres
- Year built:
- 2023
- Baths:
- 5.00
- MLS#:
- 22424639
- Subdivision:
- Blue Sage Creek
ADDITIONAL INFORMATION
Welcome to 21354 East Circle in Elkhorn! Build in 2023 with upgrades galore, this spacious five bedroom, five bathroom home is perfect for families with its ideal layout. The open living space includes a kitchen, living room, and dinette all connected for easy flow. Kitchen island seats six. Separate office/ four-season porch with fireplace conventionally located off of kitchen. The flat corner lot offers a beautiful view of a tree lined creek. And the quiet, friendly neighborhood has a walking bridge to Blue Creek Elementary School. Low traffic! With quick access to highways 204th, Dodge, and I-80, this home is conveniently located for all your needs. Don't miss out on this opportunity for a perfectly designed home - schedule a showing today! Agent has equity.
- Type:
- Single Family
- Sq.Ft.:
- 3,758
- Status:
- Active
- Beds:
- 4
- Lot size:
- 0.22 Acres
- Year built:
- 2020
- Baths:
- 3.00
- MLS#:
- 22424635
- Subdivision:
- ARBOR VIEW
ADDITIONAL INFORMATION
DON'T Miss This AMAZING 4 Years Young Ranch Home on a Huge Corner Lot in Desirable Arbor View!  This HUGE Open Concept Ranch has all the Bells and Whistles, Featuring 4 Beds, 3 Baths, Over 3,700 Square Feet of Living Space and a Large 3-car garage.  The Kitchen is Sure to Impress, Featuring a MASSIVE Island and Plenty of Space to Entertain, SS Appliances, Eat-on Kitchen and Spacious Pantry.  The fully finished basement features an Extra Large Family Room, Bedroom, Bathroom and TONS of storage.  The Fully Fenced Backyard Features an Expansive Covered Patio, Perfect for Entertaining!  This One Won't Last Long!  AMA.
$850,000
3514 S 214 Street Elkhorn, NE 68022
- Type:
- Single Family
- Sq.Ft.:
- 3,132
- Status:
- Active
- Beds:
- 4
- Lot size:
- 0.27 Acres
- Year built:
- 2024
- Baths:
- 5.00
- MLS#:
- 22424403
- Subdivision:
- Blue Sage Creek
ADDITIONAL INFORMATION
Agent has equity. Unbeatable value for new construction! The charming front porch makes way for the 8' double door entry. Open to find large, wide open spaces and 10' ceilings on the main. Kitchen w/ custom white oak cabinets, massive walk through pantry (w/ extra fridge) and large eating area. Primary suite features an oversized bedroom, large bathroom with free standing tub, full tile shower and massive closet w/washer and dryer hook ups. Main floor also features office and drop zone, and moody powder bathroom with library paneling, custom molded quartz vanity and sink and perfectly placed gold fixtures. The second floor has 3 bedrooms, large closets, bonus loft, 3 bathrooms and a separate laundry room, and drink station for use by the play loft. High end designer finishes throughout, custom tile work, abundance of storage, soft close drawers/doors throughout and so much more. Builder willing to finish basement for additional cost prior to closing. Ask for details!
$700,000
1524 N 181 Avenue Elkhorn, NE 68022
- Type:
- Single Family
- Sq.Ft.:
- 3,580
- Status:
- Active
- Beds:
- 5
- Lot size:
- 0.21 Acres
- Year built:
- 2007
- Baths:
- 4.00
- MLS#:
- 22424243
- Subdivision:
- WEST DODGE STATION
ADDITIONAL INFORMATION
This fully updated 5-bedroom, 4-bath, 2-story home in the Elkhorn North district offers luxury, comfort and incredible entertaining spaces. The brand-new primary bath features heated floors, dual vanities, a soaking tub, and dual rainfall shower heads. Additional updates include new carpeting and remodeled bathroom on second level and newer HVAC (2021). The finished basement includes a custom bar with an oversized island, a 5th bedroom, and a 3/4 bath. Enjoy a true office on the main level, formal dining room, and a fully fenced backyard.
- Type:
- Single Family
- Sq.Ft.:
- 2,191
- Status:
- Active
- Beds:
- 4
- Lot size:
- 0.21 Acres
- Year built:
- 2023
- Baths:
- 3.00
- MLS#:
- 22424067
- Subdivision:
- Enclave Flats
ADDITIONAL INFORMATION
*MODEL HOME - NOT FOR SALE* D.R. Horton, Americaâ??s Builder, presents the Hamilton. This spacious Ranch home includes 4 Bedrooms and 3 Bathrooms. The Hamilton offers a Finished Basement providing nearly 2,200 square feet of total living space! As you make your way into the main living area, youâ??ll find an open Great Room featuring a cozy fireplace. The Gourmet Kitchen includes a Walk-In Pantry and a Large Island overlooking the Dining and Great Room. The Primary Bedroom offers a large Walk-In Closet, as well as an ensuite bathroom with dual vanity sink and walk-in shower. Two additional Large Bedrooms and the second full bathroom are split from the Primary Bedroom at the opposite side of the home. In the Finished Lower Level, youâ??ll find an Oversized living space along with the Fourth Bedroom, full bath, and tons of storage space! All D.R. Horton Nebraska homes include our Americaâ??s Smart Homeâ?¢ Technology. Photos may be similar but not necessarily of subject property.
- Type:
- Single Family
- Sq.Ft.:
- 3,070
- Status:
- Active
- Beds:
- 4
- Lot size:
- 0.22 Acres
- Year built:
- 2020
- Baths:
- 3.00
- MLS#:
- 22424060
- Subdivision:
- Indian Pointe
ADDITIONAL INFORMATION
Welcome home to this pristine, better-than-new, ranch style home featuring an inviting open floor plan located in the highly sought after Elkhorn North school district. This home has 4 bedrooms with 3 of them conveniently located on the main level. The living room boasts 11 ft ceilings with large windows and natural light throughout. The finished lower level has an oversized family room for entertaining or enjoying family game nights. Amazing neighborhood amenities and events and HOA includes access to the brand new pool and clubhouse! Turn-key!
Open House:
Sunday, 11/17 12:00-2:00PM
- Type:
- Other
- Sq.Ft.:
- 3,037
- Status:
- Active
- Beds:
- 3
- Lot size:
- 0.23 Acres
- Year built:
- 2023
- Baths:
- 3.00
- MLS#:
- 22424085
- Subdivision:
- Coventry Ridge
ADDITIONAL INFORMATION
Model Home Now For Sale! Move-in ready zero entry luxury villa by THI! The Verona floor plan is truly exception and is designed with luxury and functionality in mind. Upon entering the remarkable entry, you will notice the amazing quality and upgrades throughout. The spacious floor plan maximizes living spaces and creates a warm and inviting opulence throughout. The open kitchen, dining and living spaces are exquisite and features so much room to entertain and host family and friends with over 3,000 sqft above grade. Three generous sized bedrooms and a bonus loft. Main floor den. The interior flows seamlessly to the outdoors and the lovely, covered patio. Enjoy maintenance-free living with lawn and snow removal taken care of. You'll love this amazing community where you're in walking distance to trails, a movie theater, restaurants, stores and much more planned ahead in the near future. Live where you play!
$549,000
6428 S 208 Avenue Elkhorn, NE 68022
Open House:
Sunday, 11/17 12:00-2:00PM
- Type:
- Single Family
- Sq.Ft.:
- 2,001
- Status:
- Active
- Beds:
- 2
- Lot size:
- 0.2 Acres
- Year built:
- 2024
- Baths:
- 2.00
- MLS#:
- 22424020
- Subdivision:
- Coventry Ridge
ADDITIONAL INFORMATION
Introducing this stunning, brand-new villa that embodies modern elegance and incredible functionality built by THI. The Torino ranch-style floor plan has amazing space with expansive room sizes perfect for entertaining family and friends. Light, bright and airy the natural light floods in. Gorgeous open kitchen with oversized island, quartz counters and gas cooktop. There are two bedrooms on the main plus a private den. The primary suite is a private retreat with a unique hallway, a spacious bathroom, and a huge closet. Main floor laundry with sink & cabinetry. Endless possibilities in the walkout unfinished basement to make it your own. Oversized deck. The quality is unmatched and features so many amazing upgrades throughout to appreciate. HOA includes lawn and snow. You'll love this amazing community where you're in walking distance to trails, a movie theater, restaurants, stores and much more planned ahead in the near future. Live where you play!
$669,000
3911 S 213 Street Omaha, NE 68022
- Type:
- Single Family
- Sq.Ft.:
- 3,194
- Status:
- Active
- Beds:
- 4
- Lot size:
- 0.25 Acres
- Year built:
- 2022
- Baths:
- 3.00
- MLS#:
- 22423955
- Subdivision:
- Blue Sage Creek
ADDITIONAL INFORMATION
West-facing ranch on a tree-lined street and fully fenced yard greets you w/ an extended covered porch flanked by columns complementing natural stone & black Marvin windows. Inside, durable engineered wood floors span from the living room to the kitchen & dining area. Custom, locally-crafted cabinets reach the ceiling, adding to the storage provided by the large walk-in pantry, extended kitchen island, & built-in hutch w/ interior lighting & glass doors. Natural stone appears again on the fireplace from floor to ceiling, drawing the eye up to custom ceiling details. Upgrades carry through to the baths w/ quartz countertops, chrome fixtures, & ceramic tile (& so. much. storage!). Primary bedroom offers 2 walk-in closets! Lower level has a flex room, family room w/ electric fireplace, & well-equipped wet bar. Extended 3-car garage & elongated covered patio w/grid design add to the long list of desirable features.
$544,000
4501 N 206 Street Omaha, NE 68022
- Type:
- Single Family
- Sq.Ft.:
- 3,181
- Status:
- Active
- Beds:
- 6
- Lot size:
- 0.35 Acres
- Year built:
- 2014
- Baths:
- 4.00
- MLS#:
- 22423852
- Subdivision:
- Arbor Ridge
ADDITIONAL INFORMATION
Beautiful Ranch on spacious corner lot in desirable Elkhorn schools. 2023 New exterior and interior paints through out the house. Fully finished basement includes rec room, wet bar. This house is fully wired with extra custom lighting. New roof , gutter Sept 2024.
- Type:
- Single Family
- Sq.Ft.:
- 3,705
- Status:
- Active
- Beds:
- 5
- Lot size:
- 0.26 Acres
- Year built:
- 2023
- Baths:
- 4.00
- MLS#:
- 22423778
- Subdivision:
- Privada
ADDITIONAL INFORMATION
NOW COMPLETE! BUY THIS HOME WITH A 5.75% INTEREST RATE! Kelly Construction's 5 bed 4 bath "Farmhouse Poplar" plan located in sought-after Privada w/unique walk-out. Impeccably crafted w/superior quality & attention to detail. Step thru double doors into an inviting main level featuring a living room with soaring 10' ceilings & a brick fireplace, along with a remarkable kitchen with custom cabinetry, equipped w/all appliances including a 5 burner gas cooktop. Primary suite indulges with a luxurious spa bath, complete with dual vanities, curbless walk-in shower, stunning soaker tub, heated tile floors & WI closet. Completing this level is a convenient half bath, 2 large add'l bedrooms & full bath. Outdoor relaxation awaits on the private vaulted covered composite deck w/ linear fireplace. Fully finished lower level is perfect for entertaining, offering a wet bar, cozy fireplace, two bedrooms, full bath & oversized flex room. Plus, enjoy the convenience of a heated 3-car garage.
$499,500
5110 N 208 Avenue Elkhorn, NE 68022
Open House:
Friday, 11/15 1:00-5:00PM
- Type:
- Single Family
- Sq.Ft.:
- 1,800
- Status:
- Active
- Beds:
- 3
- Lot size:
- 0.19 Acres
- Year built:
- 2024
- Baths:
- 2.00
- MLS#:
- 22423699
- Subdivision:
- Arbor View
ADDITIONAL INFORMATION
Newport's â??Barrettâ?? w/3 bedrooms, 2 baths, 3+ car garage, Approx 1800 sq feet of open efficient space. Open kitchen w/hidden pantry, quartz counters and dinette w/sliding door to covered patio. Large windows and gas fireplace w/custom mantle and surround in great room. Drop zone off garage. Primary suite w/attached laundry, bath attached to master closet, custom two-head tile shower w/quartz vanity top and ceramic floor. Second bath comes w/tub and tile surround, quartz vanity and ceramic floor. Home will have black plumbing fixtures and black lever door handles. Newportâ??s homes are built super energy efficient w/2x6 exterior walls (R25 sidewall insulation) (R50 flat ceilings), 92%efficient furnace/13 SEER A/C, copper water pipes, wood window surrounds, insulated garage doors.

The data is subject to change or updating at any time without prior notice. The information was provided by members of The Great Plains REALTORS® Multiple Listing Service, Inc. Internet Data Exchange and is copyrighted. Any printout of the information on this website must retain this copyright notice. The data is deemed to be reliable but no warranties of any kind, express or implied, are given. The information has been provided for the non-commercial, personal use of consumers for the sole purpose of identifying prospective properties the consumer may be interested in purchasing. The listing broker representing the seller is identified on each listing. Copyright 2024 GPRMLS. All rights reserved.
Elkhorn Real Estate
The median home value in Elkhorn, NE is $471,700. This is higher than the county median home value of $256,800. The national median home value is $338,100. The average price of homes sold in Elkhorn, NE is $471,700. Approximately 71.25% of Elkhorn homes are owned, compared to 23.85% rented, while 4.9% are vacant. Elkhorn real estate listings include condos, townhomes, and single family homes for sale. Commercial properties are also available. If you see a property you’re interested in, contact a Elkhorn real estate agent to arrange a tour today!
Elkhorn, Nebraska 68022 has a population of 21,834. Elkhorn 68022 is more family-centric than the surrounding county with 50.63% of the households containing married families with children. The county average for households married with children is 34.42%.
The median household income in Elkhorn, Nebraska 68022 is $123,210. The median household income for the surrounding county is $70,683 compared to the national median of $69,021. The median age of people living in Elkhorn 68022 is 34.9 years.
Elkhorn Weather
The average high temperature in July is 85.7 degrees, with an average low temperature in January of 13.3 degrees. The average rainfall is approximately 30.9 inches per year, with 34.2 inches of snow per year.
