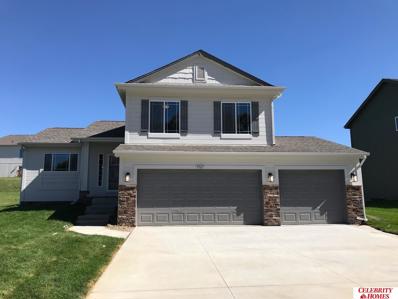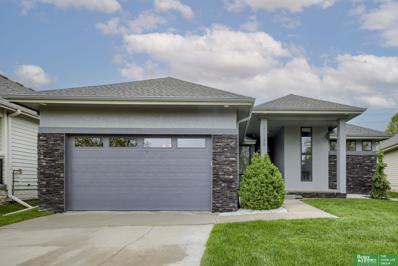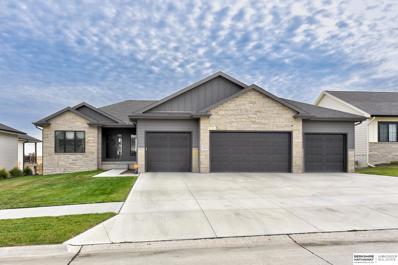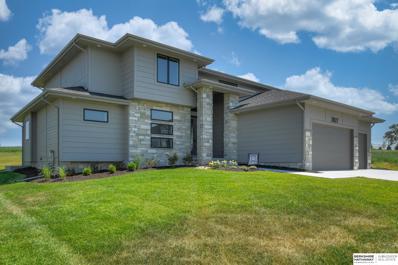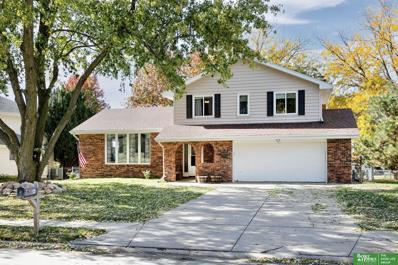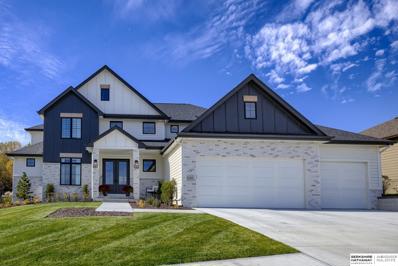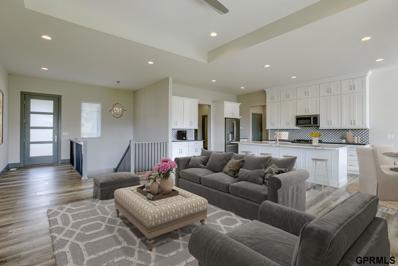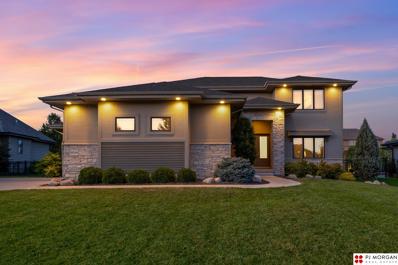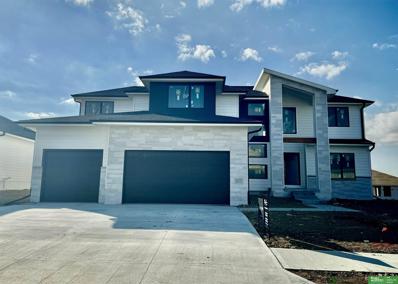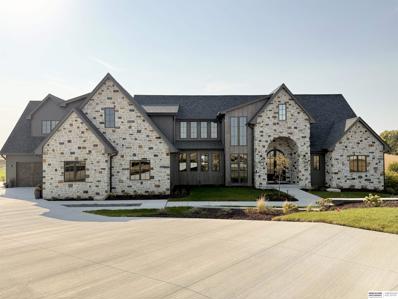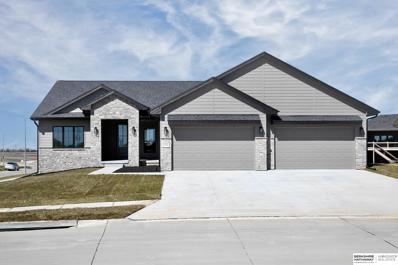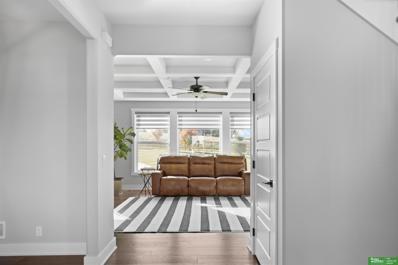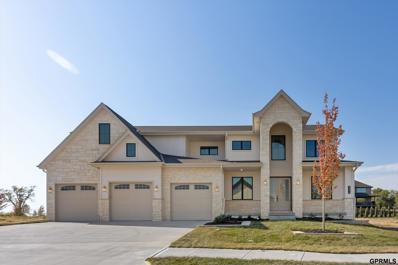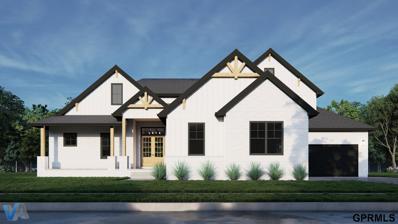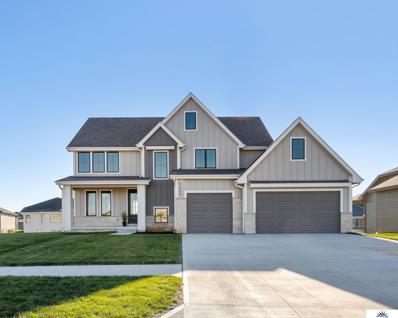Elkhorn NE Homes for Rent
$381,400
18153 Ogden Street Elkhorn, NE 68022
- Type:
- Single Family
- Sq.Ft.:
- 1,507
- Status:
- Active
- Beds:
- 3
- Lot size:
- 0.25 Acres
- Baths:
- 2.00
- MLS#:
- 22427650
- Subdivision:
- WOODBROOK
ADDITIONAL INFORMATION
Welcome to The Sheridan by Celebrity Homes. Ranch Design that offers 3 bedrooms on the main floor This design offers a surprisingly roomy main floor Gathering Room leading into an Eat-In Island Kitchen and Dining Area. Plenty of room in the lower level for a Rec Room, another Bedroom, and even another ¾ Bath! Ownerâ??s Suite is appointed with a walk-in closet, ¾ Privacy Bath Design with a Dual Vanity. Features of this 3 Bedroom, 2 Bath Home Include: 2 Car Garage with a Garage Door Opener, Refrigerator, Washer/Dryer Package, Quartz Countertops, Luxury Vinyl Panel Flooring (LVP) Package, Sprinkler System, Extended 2-10 Warranty Program, 3/4 Bath Rough-In, Professionally Installed Blinds, and thatâ??s just the start! (Pictures of Model Home) Price may reflect promotional discounts, if applicable.
$396,900
5418 N 181 Street Elkhorn, NE 68022
- Type:
- Single Family
- Sq.Ft.:
- 1,507
- Status:
- Active
- Beds:
- 3
- Lot size:
- 0.25 Acres
- Baths:
- 2.00
- MLS#:
- 22427649
- Subdivision:
- WOODBROOK
ADDITIONAL INFORMATION
Welcome to The Sheridan by Celebrity Homes. Ranch Design that offers 3 bedrooms on the main floor This design offers a surprisingly roomy main floor Gathering Room leading into an Eat-In Island Kitchen and Dining Area. Plenty of room in the lower level for a Rec Room, another Bedroom, and even another ¾ Bath! Ownerâ??s Suite is appointed with a walk-in closet, ¾ Privacy Bath Design with a Dual Vanity. Features of this 3 Bedroom, 2 Bath Home Include: 2 Car Garage with a Garage Door Opener, Refrigerator, Washer/Dryer Package, Quartz Countertops, Luxury Vinyl Panel Flooring (LVP) Package, Sprinkler System, Extended 2-10 Warranty Program, 3/4 Bath Rough-In, Professionally Installed Blinds, and thatâ??s just the start! (Pictures of Model Home) Price may reflect promotional discounts, if applicable.
$383,400
5431 N 181 Avenue Elkhorn, NE 68022
- Type:
- Single Family
- Sq.Ft.:
- 1,986
- Status:
- Active
- Beds:
- 3
- Lot size:
- 0.25 Acres
- Baths:
- 3.00
- MLS#:
- 22427648
- Subdivision:
- WOODBROOK
ADDITIONAL INFORMATION
Welcome to The Weston by Celebrity Homes. Think SPACIOUS when you think The Weston. You donâ??t need to look at the square footage to tell you that this New Home has plenty of space. Starting with the Large Eat In Island Kitchen and Dining Area. A few steps away is the Gathering Room which is sure to impress with itsâ?? Electric Linear Fireplace. Need to entertain or just relax, the finished lower level is just PERFECT! A â??Hidden Gemâ?? of the Weston is itsâ?? upper level Laundry Room.. near all the bedrooms! Large Ownerâ??s Suite is appointed with a walk-in closet, ¾ Bath with a Dual Vanity. Features of this 3 Bedroom, 3 Bath Home Include: 2 Car Garage with a Garage Door Opener, Refrigerator, Washer/Dryer Package, Quartz Countertops, Luxury Vinyl Panel Flooring (LVP) Package, Sprinkler System, Extended 2-10 Warranty Program, ½ Bath Rough-In, Professionally Installed Blinds, and thatâ??s just the start! (Pictures of Model Home) Price may reflect promotional discounts, if applicable
$579,900
21135 Arbor Court Omaha, NE 68022
- Type:
- Other
- Sq.Ft.:
- 3,436
- Status:
- Active
- Beds:
- 4
- Lot size:
- 0.16 Acres
- Year built:
- 2014
- Baths:
- 4.00
- MLS#:
- 22427624
- Subdivision:
- Villas At Skyline Woods
ADDITIONAL INFORMATION
Discover this exquisite 4-bedroom, 4-bath ranch villa in Elkhorn's Villas at Skyline Woods, perfectly situated against serene green space. Enter through the covered porch into an open main level featuring stunning engineered wood floors. The airy living room boasts high ceilings, expansive windows, and a striking floor-to-ceiling stacked stone linear fireplace. The fantastic kitchen includes stainless steel appliances (with a beverage fridge), a pass-through bar area, quartz counters, an oversized center island, and a pantry, leading into a spacious dining room. The primary suite offers a luxurious spa bath complete with a wet room. Two additional bedrooms, a second full bath, a laundry area, and a powder room complete this level. Downstairs, enjoy a family room with a custom wet bar, an office, and a versatile flex space ideal for exercise or play. The large fourth bedroom features a walk-in closet and ¾ bath. Outside, relax on the covered patio surrounded by trees, ensuring privacy.
- Type:
- Other
- Sq.Ft.:
- 2,961
- Status:
- Active
- Beds:
- 3
- Lot size:
- 0.27 Acres
- Year built:
- 2019
- Baths:
- 3.00
- MLS#:
- 22427589
- Subdivision:
- Arbor Ridge 2
ADDITIONAL INFORMATION
Hard to find ranch villa w/ a fantastic 3 season sunroom in Arbor Ridge! Enjoy year-round maintenance free living w/ all snow removal & lawn maintenance taken care of for you! Features 3 Beds + Flex Room, 3 Baths, & oversized 2 Car Garage. Built by Charleston Homes in 2019 so you?ll love the openness of the Durham floor plan & the modern finishes selected by the Sellers. Gorgeous kitchen w/ oversized island (seating for 6), quartz countertops, hardwood floors, corner walk-in pantry, & stainless steel appliances. Spacious family room w/ hardwood floors, linear gas fireplace, & tile from floor to ceiling on fireplace feature wall. Nicely sized primary bedroom w/ lighted ceiling vault, tiled walk-in shower, & large walk-in closet. Finished basement w/ large open rec space, 3rd bedroom, ¾ bathroom, & huge storage room. This villa is move-in ready & ready for you to call it home!
$650,000
5419 N 206th Street Omaha, NE 68022
- Type:
- Single Family
- Sq.Ft.:
- 3,541
- Status:
- Active
- Beds:
- 5
- Lot size:
- 0.23 Acres
- Year built:
- 2022
- Baths:
- 3.00
- MLS#:
- 22427587
- Subdivision:
- Vistancia
ADDITIONAL INFORMATION
This nearly new ranch-style home is a 5-bedroom, 3-bath gem with a 4-car garage, upgraded to perfection. Designed with an open floor plan, the main level boasts abundant natural light through the high-quality aluminum clad Pella windows. The spacious living area features a beautiful stone fireplace and flows seamlessly into the kitchen, ideal for entertaining. The kitchen itself is a chefâ??s dream, equipped with quartz countertops, ceramic tile, custom cabinetry with soft-close doors and drawers, and stainless steel appliances. The primary suite offers a private 3/4 bath and a generous walk-in closet. The main level also includes two large additional bedrooms, a full bath, and a convenient mud and laundry room. The lower level is a fully finished 1,686 sq. ft. space featuring two more bedrooms, a flex room, and a family room complete with a wet bar and island. Situated on a fully fenced, flat, walk-out lot, this property is truly move-in ready and better than new!
- Type:
- Single Family
- Sq.Ft.:
- 4,616
- Status:
- Active
- Beds:
- 5
- Lot size:
- 0.28 Acres
- Year built:
- 2024
- Baths:
- 5.00
- MLS#:
- 22427555
- Subdivision:
- Vistancia
ADDITIONAL INFORMATION
Step into this spectacular 2-story home in the highly sought-after Elkhorn School District! From the grand entrance to every luxurious corner, this home has it all. With 5 spacious bedrooms, each featuring its own private bath, a designated office, and a versatile flex space, thereâ??s room for everyone. The open kitchen shines with ample counter space, an eat-in dining area, and a covered patio just outside. A large Costco closet and mudroom greet you from the oversized 4-car garage. The impressive primary suite boasts dual closets, a soaking tub, and a stunning oversized shower. Donâ??t miss the finished basement with a wet bar, rec area, and ample storageâ??perfect for entertaining and relaxation. This home truly has it all!
$979,000
21410 A Street Omaha, NE 68022
- Type:
- Single Family
- Sq.Ft.:
- 4,278
- Status:
- Active
- Beds:
- 5
- Lot size:
- 0.32 Acres
- Year built:
- 2022
- Baths:
- 3.00
- MLS#:
- 22427548
- Subdivision:
- Blue Sage Creek
ADDITIONAL INFORMATION
Absolutely stunning, better-than-new 5 bed/3 bath ranch in Blue Sage Creek! This must-see home is perfectly located, just steps from the school and near great amenities. Inside, enjoy soaring ceilings, abundant natural light, and a thoughtfully designed open floor plan, perfect for modern living. The luxury kitchen boasts high-end finishes, separate coffee/bar with fridge and a spacious pantry w/grocery door to garage. A formal dining room and flex room offer versatile living spaces. The oversized heated 3+ car garage includes a convenient door to the backyard making it pool-ready should you wish to create a backyard oasis. Ample storage, large closets, and a covered patio complete this remarkable home. The lower level is near complete and includes 2 bedrooms with an additional nonconforming room, full bathroom, living room, bar plus an additional multipurpose room. This is a rare opportunity to own a pristine ranch home with everything youâ??re looking for! Schedule your showing today!
$970,000
21009 C Street Omaha, NE 68022
- Type:
- Single Family
- Sq.Ft.:
- 3,397
- Status:
- Active
- Beds:
- 4
- Lot size:
- 0.25 Acres
- Year built:
- 2024
- Baths:
- 4.00
- MLS#:
- 22427440
- Subdivision:
- Blue Sage Creek
ADDITIONAL INFORMATION
Wow! Be ready to be impressed with this gorgeous 4-bedroom 1.5 story home. Beautifully done with exceptional detail combining classic design with modern twists throughout. A stunning 2 story entrance with curved staircase that opens to the entertainers dream open floor plan. Enjoy the open floor plan complete with a magnificent kitchen with tons of counter space that offers a 48?gas range, huge walk-in pantry with appliance counter, abundance of storage, spacious living areas with a stunning fireplace wall, private mudroom, large windows with natural light and flex room. A large primary suite that leads into a spa like bathroom, double vanities, with a tiled walk-in shower, soaker tub & a spacious primary closet. Upstairs offers a huge loft area,3 bedrooms, all with huge walk- in closets, jack & jill bathroom plus a private ¾ bath and a large laundry. ETA 4/25- Still time to pick our your selections Photos of a similar model.
$850,000
9532 N 225th Street Omaha, NE 68022
- Type:
- Land
- Sq.Ft.:
- n/a
- Status:
- Active
- Beds:
- n/a
- Lot size:
- 12.69 Acres
- Baths:
- MLS#:
- 22427409
- Subdivision:
- Lands
ADDITIONAL INFORMATION
Absolutely Stunning Private Wooded 12+ Acreage! Looking for peace & quiet? Check out this amazing Elkhorn property conveniently located only 10 minutes from the metro. Different sections of the property have open space to build on. Enjoy abundant wildlife, natural wild grass, and walking or 4-wheeling nature trails! Bonus, NON-BUILDER ATTACHED! Design & build your DREAM HOME! All Paved Roads to the turn, Low Tax Levy of 1.96, Tremendous opportunity with power on site, septic was installed in 2014, and new well - installed 2000, (both currently capped off). Yes, ~ HORSES are ALLOWED!
$400,000
644 S 215th Street Elkhorn, NE 68022
- Type:
- Single Family
- Sq.Ft.:
- 2,632
- Status:
- Active
- Beds:
- 4
- Lot size:
- 0.25 Acres
- Year built:
- 1976
- Baths:
- 3.00
- MLS#:
- 22427416
- Subdivision:
- Chapel Hill
ADDITIONAL INFORMATION
Step into this beautifully remodeled 4-bed, 3-bath Chapel Hill tri-level home in the highly sought after Elkhorn School District that has been PRE-INSPECTED. Welcoming you in style, the main level boasts a bright, open living room flowing effortlessly into a formal dining area. The kitchen is a dream, featuring an abundance of cabinets, gorgeous granite countertops, & timeless backsplash. With ample space for casual dining or island, plus a sliding door that leads to a deck overlooking the fully fenced yard, it's the heart of the home. The backyard also includes a large patio, perfect for autumn fireside gatherings. An oversized family room with cozy fireplace & built-ins adds warmth, with a convenient main-floor laundry room & 1/2 bath. Upstairs, find 3 generous bedrooms, dual-sink full bath, plus a serene primary suite with his-and-hers closets & private 3/4 bath. Lower level offers yet another living space & extra-large storage area in the basement. Say yes to your new home today!
$606,950
20976 Ogden Street Elkhorn, NE 68022
- Type:
- Single Family
- Sq.Ft.:
- 2,854
- Status:
- Active
- Beds:
- 4
- Lot size:
- 0.26 Acres
- Year built:
- 2024
- Baths:
- 4.00
- MLS#:
- 22427396
- Subdivision:
- Calarosa
ADDITIONAL INFORMATION
This Paradise Homes floor plan is so popular. Four bedroom 4 bath with optional 5th bedroom in our versatile main floor flex room. LVP flooring throughout most of the main floor. Beautiful kitchen with gas cooktop and upgraded stainless appliances. Large center island with lots of storage plus hidden pantry. Large master suite with huge closet, walk-in shower and soaking tub. This home will not disappoint. Completion January 2025.
- Type:
- Single Family
- Sq.Ft.:
- 3,907
- Status:
- Active
- Beds:
- 5
- Lot size:
- 0.23 Acres
- Year built:
- 2024
- Baths:
- 5.00
- MLS#:
- 22427348
- Subdivision:
- PRIVADA
ADDITIONAL INFORMATION
*Photos of a similar model, approximate completion date is March 2025* This 1.5 story custom by iCON Homes is the perfect blend of function & luxury! You will love the open great room w/ a floor-to-ceiling brick fireplace. The kitchen features a huge island, custom soft-close cabinetry, & walk-in pantry. The main floor also includes the primary suite, an office, & a pool room w/ 1/2 bath. The 2nd floor has 4 additional bedrooms, 2 bathrooms, & a loft area. Walk-in closets for all bedrooms & laundry rooms on both the main & 2nd level. This home truly has it all...space, high-end finishes, & an amazing floor plan!
Open House:
Saturday, 11/16 11:30-1:30PM
- Type:
- Single Family
- Sq.Ft.:
- 3,667
- Status:
- Active
- Beds:
- 5
- Lot size:
- 0.29 Acres
- Year built:
- 2023
- Baths:
- 3.00
- MLS#:
- 22427318
- Subdivision:
- Blue Sage Creek
ADDITIONAL INFORMATION
Introducing the Audrey 2.0 by Hadley Homesâ??where luxury meets functionality! This spacious floor plan features 3 large bedrooms on the main level and 2 finished bedrooms in the basement, totaling 5 bedrooms for ultimate versatility. Step through the front porch's double doors into a stunning drop space and living room with a gas fireplace and Marvin windows. The kitchen dazzles with quartz counters, beautiful cabinets, a hidden walk-in pantry and all the appliances included. The primary bedroom offers a luxurious attached bathroom and expansive walk-in closet. Downstairs, the nearly 50-foot great room awaits your personal touchâ??a perfect canvas for a wet bar or home theater setup. Don't miss your chance to call the Audrey 2.0 home! MODEL OPEN HOUSE HOURS Weekly! Check Hadley Home website for up to date open house schedule! Schedule your tour today!
$529,900
20851 Ogden Street Elkhorn, NE 68022
- Type:
- Single Family
- Sq.Ft.:
- 3,230
- Status:
- Active
- Beds:
- 5
- Lot size:
- 0.27 Acres
- Year built:
- 2021
- Baths:
- 3.00
- MLS#:
- 22427283
- Subdivision:
- VISTANCIA / CALAROSA
ADDITIONAL INFORMATION
Welcome to Calarosa - located in the Elkhorn school district. This beautiful home includes soaring ceilings in an open floorplan. Oversized double-stack cabinets in the kitchen with a full Slate appliance package, including an upgraded gas range and refrigerator. Upgraded coffee bar. Standard features include dovetail and soft-close drawers. The lower-level features a bar, with an additional refrigerator, as well as an exercise room. Washer and dryer included. This stunning ranch home is energy-star certified with energy-saving heating and air, Pella windows, Hardie siding, and much more. *Virtual staging used in some photos
$665,000
21034 X Street Omaha, NE 68022
- Type:
- Single Family
- Sq.Ft.:
- 2,964
- Status:
- Active
- Beds:
- 4
- Lot size:
- 0.29 Acres
- Year built:
- 2017
- Baths:
- 4.00
- MLS#:
- 22427260
- Subdivision:
- COVENTRY
ADDITIONAL INFORMATION
Once you step inside, you'll feel right at home. This high-end home offers plenty of fresh upgrades, exquisite flooring, stunning granite & quartz countertops, ensuite bathrooms for every bedroom, expansive & open living spaces, plus a walk-through pantry complete with a coffee bar, refrigerator space, & abundant storage. The main floor features a designated custom office space perfect for plenty of deep work. Multiuse room is the perfect space for a playroom or visiting guests. Private master suite includes a relaxing sitting space & spa-like bath, complete with walk-in shower. Built for both comfort & efficiency, this home boasts independent upper & lower HVAC zones, Pella windows & doors, a water softener system, & dual hot water heaters. Outside you'll love a fully enclosed yard showcasing stunning custom landscaping by Lanohaw with covered & uncovered patio spaces & built in fireplace + gas grill perfect for entertaining. Quiet & convenient location. Schedule your showing today!
- Type:
- Single Family
- Sq.Ft.:
- 4,616
- Status:
- Active
- Beds:
- 5
- Lot size:
- 0.23 Acres
- Year built:
- 2024
- Baths:
- 5.00
- MLS#:
- 22427220
- Subdivision:
- Vistancia Calarosa East Calarosa
ADDITIONAL INFORMATION
Meet "Sienna", Hildy Homes newest two-story plan. Sienna has a grand entry that is sure to make a bold impression. Her main level features an open concept kitchen, large walk-in-panty, great room with fireplace, dining room, living room, office, mudroom, extra closets, and powder bath. She offers 5-bedrooms, 5-bathrooms and a large 4 CAR GARAGE with over 4,600 sq. ft. of finished living space. The primary suite features two master closets, large walk in tiled shower, and soaking tub. Oh, did we forget to mention, Sienna has a finished basement with an open family room, wet-bar, and rec room. A.M.A. Estimated date of completion is January 10, 2025. All interior photos are simulated.
- Type:
- Single Family
- Sq.Ft.:
- 4,035
- Status:
- Active
- Beds:
- 6
- Lot size:
- 0.26 Acres
- Year built:
- 2024
- Baths:
- 3.00
- MLS#:
- 22427219
- Subdivision:
- Calarosa East Vistancia Calarosa
ADDITIONAL INFORMATION
Meet Nevaeh from Hildy Homes. Her humble beauty and stature will make you do a double take and when you take a closer look, you will see that her beauty isnâ??t only skin deep. With 2,172 square feet finished on the main level and 1,863 finished in the basement, you will have over 4,000 square feet of living space! Nevaeh is always up for a good time. She is located on a walk out lot with a 3 CAR GARAGE. You won't know which to fall in love with first. Is it the gorgeous interior with abundant light, subtle gray finishes throughout, the primary suite with a soaking tub and walk in shower, the huge closets throughout the house or the drop zone conveniently located next to the laundry area? Maybe itâ??s the lower level living room with fireplace and wet bar and 3 additional bedroomsâ?¦ She is perfect from head to toe. Estimated completion date January 24, 2025.
Open House:
Sunday, 11/17 10:00-12:00PM
- Type:
- Single Family
- Sq.Ft.:
- 1,559
- Status:
- Active
- Beds:
- 3
- Lot size:
- 0.17 Acres
- Year built:
- 2023
- Baths:
- 2.00
- MLS#:
- 22427131
- Subdivision:
- ARBOR VIEW
ADDITIONAL INFORMATION
Welcome to your dream home, where modern elegance meets comfort! This property features an open main living area, perfect for gatherings. The inviting living room boasts a Simplifire fireplace and a stylish tray ceiling, creating a warm and welcoming atmosphere enhanced by canned lighting that illuminates both the living room and kitchen. Enjoy the delights of the kitchen, complete with a pantry and an island that offers extra seating for casual meals. Retreat to the master suite that features a private bath with double sinks. It includes drop zone from the garage. Imagine the endless possibilities with the unfinished basement, featuring daylight windows. Step outside to experience the beauty of sunrise and sunsets in your backyard, surrounded by new privacy panels and newly planted trees. HOA fees include mowing, fertilization, snow removal and trash service. Located within the highly sought-after Elkhorn School District, this home includes all appliances.
$3,295,000
22727 Orchard Plaza Elkhorn, NE 68022
- Type:
- Single Family
- Sq.Ft.:
- 7,741
- Status:
- Active
- Beds:
- 6
- Lot size:
- 1.25 Acres
- Year built:
- 2023
- Baths:
- 7.00
- MLS#:
- 22427008
- Subdivision:
- Legend Trails
ADDITIONAL INFORMATION
New Chapter Homes presents this 1.5-story featured in the Street of Dreams! With nearly 8,000 sq ft of beautifully finished living space, this home offers a perfect blend of luxury and warmth. Situated at the top of a cul-de-sac it invites abundant natural light and stunning views for miles. Inside, youâ??ll be captivated by the charming details, including reclaimed beams from a 100-year-old barn that infuse character throughout. The gourmet kitchen boasts top-of-the-line appliances and a generous island, ideal for entertaining. With over 2,000 sq ft of garage space that is heated and cooled, thereâ??s plenty of room for all your vehicles and hobbies. This energy-efficient home includes a geothermal system that ensures year-round comfort. The primary suite serves as a tranquil retreat, complete with spa-like features. Plus, enjoy breathtaking sunsets from your backyard that backs to a serene field. Donâ??t miss this opportunity to own a true masterpiece! Schedule your private showing!
$669,950
20992 Jaynes Street Omaha, NE 68022
Open House:
Sunday, 11/17 1:00-3:00PM
- Type:
- Single Family
- Sq.Ft.:
- 3,834
- Status:
- Active
- Beds:
- 6
- Lot size:
- 0.34 Acres
- Year built:
- 2023
- Baths:
- 3.00
- MLS#:
- 22427034
- Subdivision:
- Vistancia / Calarosa
ADDITIONAL INFORMATION
OPEN SUNDAY, 11/17/2024 FROM 1:00 - 3:00PM! Your walkout ranch home in Elkhorn awaits! This gorgeous new construction design by Kavan Homes was JUST completed and boasts all the amenities you need, including 6 bedrooms and 4-CAR GARAGE! Step inside and you'll discover amazing soaring ceilings and engineered white oak hardwood floors throughout the main. Beautiful quartz countertops, stainless steel appliances and huge pantry in the open concept chef's kitchen. And, custom selected fixtures throughout the entire home! You'll love three bedrooms on the main with a gorgeous en suite connected to the laundry and pass-through drop zone. Entertain in the huge lower level with wet bar, ample rec space, second fireplace, three additional bedrooms and a full bath! Enjoy sunset evenings on your covered deck overlooking the Elkhorn horizon! Your wait is over!
- Type:
- Single Family
- Sq.Ft.:
- 2,406
- Status:
- Active
- Beds:
- 4
- Lot size:
- 0.39 Acres
- Year built:
- 2023
- Baths:
- 3.00
- MLS#:
- 22426923
- Subdivision:
- Grandview Ridge Estates
ADDITIONAL INFORMATION
Looking for a nearly brand new home without the wait? Welcome home! This beautiful two story home was built in 2023 and lived in for less than 10 months. This forever home is equipped with a Chef's Kitchen ready to entertain and an incredible lot that is a blank slate for you to create your perfect backyard haven. The Primary suite is spacious with wonderful bathroom that opens up to a spacious walk-in closet. One great bonus of this home is the storm shelter that is built into the basement giving you great peace of mind throughout the year!
Open House:
Sunday, 11/17 1:00-3:00PM
- Type:
- Single Family
- Sq.Ft.:
- 4,623
- Status:
- Active
- Beds:
- 5
- Lot size:
- 0.3 Acres
- Year built:
- 2024
- Baths:
- 5.00
- MLS#:
- 22426919
- Subdivision:
- SANCTUARY RIDGE65
ADDITIONAL INFORMATION
OPEN SUNDAY 1-3pm! Welcome to this awe-inspiring Sanctuary Chateau from MAXIM HOMES. The impressive entrance w/its wood beams and sunlight flooding in lead you to an entry w/wood paneled ceiling where youâ??ll find an office on one side and large closet on the other. Great Room w/wood floors, stunning stone fireplace with one-of-a-kind accents. The expansive kitchen includes an oversized island, GE Cafe appliances, walk-in pantry, dining area and generous drop zone just off the kitchen. 2nd floor has primary suite with stunning views of large lot, cozy fireplace, oversized bath area with double vanities, makeup area, custom Spa inspired tile walk-in shower w/rain head and tub along with a large 12 x 12 closet and connecting second level laundry. The upper level includes 3 additional bedrooms all with attached baths and walk in closets perfect for any family. The lower level includes a custom wet bar and fireplace, 5th bedroom and bath. Don't miss this one!
$1,290,000
22750 Sanctuary Ridge Drive Omaha, NE 68022
Open House:
Sunday, 11/17 1:00-3:00PM
- Type:
- Single Family
- Sq.Ft.:
- 5,088
- Status:
- Active
- Beds:
- 6
- Lot size:
- 0.33 Acres
- Year built:
- 2024
- Baths:
- 4.00
- MLS#:
- 22426943
- Subdivision:
- SANCTUARY RIDDGE
ADDITIONAL INFORMATION
Please visit 22216 Sanctuary Drive on Sunday 11/17 from 1-3 for more information on this stunning new construction! No dollar was spared in this luxurious, custom-built Modern Farmhouse by Maxim Homes. This 1.5 story living room w/12ft ceiling boasts an abundance of natural light and open concept living at its finest. The kitchen features SS appliances, an oversized island & walk in pantry. Main floor offers primary suite that provides functional beauty with a spa like retreat bath, large walk-in closet and easy access to laundry along with 2nd bedroom/office. The covered upper deck provides a fireplace and gorgeous views for outdoor entertaining. Lower level is an Entertainers dream with movie theater, bar area, 6th bedroom and full bath and a second laundry. Oversized 5 Car sideload garage. The backyard with its unbelievable views and privacy perfectly rounds out this stunning home in Sanctuary Ridge. Schedule your showing today!
- Type:
- Single Family
- Sq.Ft.:
- 3,041
- Status:
- Active
- Beds:
- 4
- Lot size:
- 0.26 Acres
- Year built:
- 2022
- Baths:
- 4.00
- MLS#:
- 22426764
- Subdivision:
- Calarosa / Vistancia
ADDITIONAL INFORMATION
A grand entry with windows galore lets plenty of natural light throughout this home as well as a walkout basement! You will be greeted by large windows, a beautiful staircase, open concept living, flex room or dining room and spacious kitchen area with an office nestled in the back of the home. The oversized mudroom is in close proximity to the powder room and a walkthrough pantry for easy grocery drop off. Upstairs the Lily offers a spacious primary suite complete with a tiled walk-in shower, dual sinks and freestanding soaker tub. For convenience, the primary closet is adjacent to the laundry room. With three additional bedrooms upstairs you will find two of the bedrooms complete with a Hollywood style bath, each with their own sinks and the remaining bedroom with its own private bath. Seller is a licensed realtor in the state of Nebraska.

The data is subject to change or updating at any time without prior notice. The information was provided by members of The Great Plains REALTORS® Multiple Listing Service, Inc. Internet Data Exchange and is copyrighted. Any printout of the information on this website must retain this copyright notice. The data is deemed to be reliable but no warranties of any kind, express or implied, are given. The information has been provided for the non-commercial, personal use of consumers for the sole purpose of identifying prospective properties the consumer may be interested in purchasing. The listing broker representing the seller is identified on each listing. Copyright 2024 GPRMLS. All rights reserved.
Elkhorn Real Estate
The median home value in Elkhorn, NE is $471,700. This is higher than the county median home value of $256,800. The national median home value is $338,100. The average price of homes sold in Elkhorn, NE is $471,700. Approximately 71.25% of Elkhorn homes are owned, compared to 23.85% rented, while 4.9% are vacant. Elkhorn real estate listings include condos, townhomes, and single family homes for sale. Commercial properties are also available. If you see a property you’re interested in, contact a Elkhorn real estate agent to arrange a tour today!
Elkhorn, Nebraska 68022 has a population of 21,834. Elkhorn 68022 is more family-centric than the surrounding county with 50.63% of the households containing married families with children. The county average for households married with children is 34.42%.
The median household income in Elkhorn, Nebraska 68022 is $123,210. The median household income for the surrounding county is $70,683 compared to the national median of $69,021. The median age of people living in Elkhorn 68022 is 34.9 years.
Elkhorn Weather
The average high temperature in July is 85.7 degrees, with an average low temperature in January of 13.3 degrees. The average rainfall is approximately 30.9 inches per year, with 34.2 inches of snow per year.


