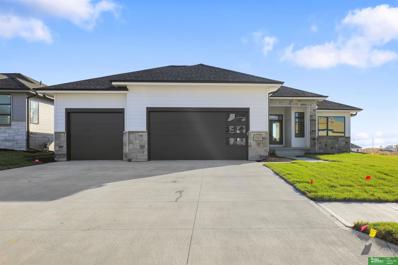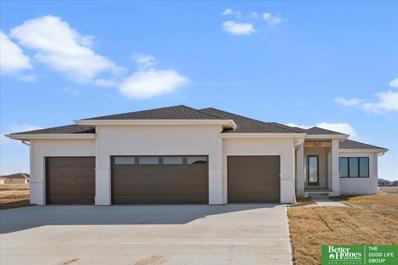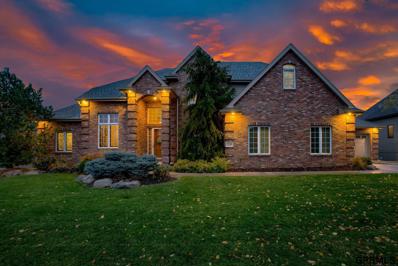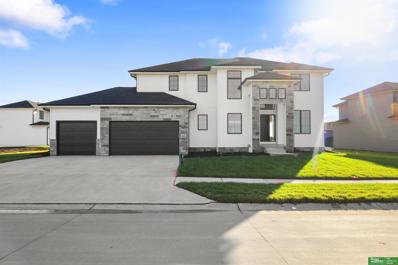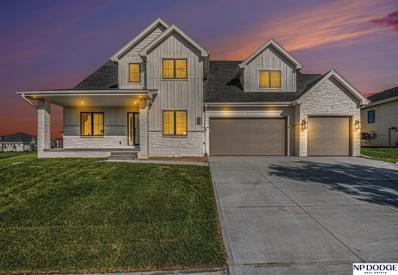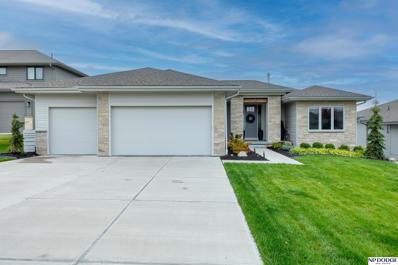Elkhorn NE Homes for Rent
- Type:
- Other
- Sq.Ft.:
- 2,558
- Status:
- NEW LISTING
- Beds:
- 4
- Lot size:
- 0.18 Acres
- Year built:
- 2024
- Baths:
- 3.00
- MLS#:
- 22428346
- Subdivision:
- VISTANCIA / CALAROSA EAST CALAROSA EAST/ VISTANCI
ADDITIONAL INFORMATION
Meet Phyllis by Hildy Homes, a maintenance free villa living at its finest. 4 bedrooms, 3 bathrooms and a finished lower level. Know what else I have? Custom built cabinets, quartz countertops, stainless steel appliances, an insulated garage, a passive radon system, and a covered patio. Still looking for more reasons to love me? How about 1,563 sq. ft.finished on the main level, and 995 sq. ft. finished in the basement. Maintenance free living includes: Snow removal, lawn care, and trash service. A.M.A. HOA fee to be approximately $140 a month for lawn care, snow removal and trash service. Eventually an HOA fee for Vistancia/Calarosa East will also be added to this fee. *finishes may vary slightly from pictures. All photos simulated with a similar floor plan and similar finishes. Move In Ready
- Type:
- Single Family
- Sq.Ft.:
- 3,342
- Status:
- NEW LISTING
- Beds:
- 5
- Lot size:
- 0.25 Acres
- Year built:
- 2024
- Baths:
- 3.00
- MLS#:
- 22428340
- Subdivision:
- Calarosa / Vistancia Calarosa Vistancia Vistan
ADDITIONAL INFORMATION
Meet Calle from Hildy Homes. Calle is Hildy Homesâ?? newest ranch floorplan. Her energetic personality and striking beauty will leave you with a lasting impression. From the moment you approach her grand entrance, you will see she is ready to accommodate your fast paced lifestyle. With 5 bedrooms, a flex room and over 3,300 finished sq. ft. she has everything you are looking for. Calle makes smart choices and offers things to make your life more enjoyable like split bedrooms, a primary suite, huge Pella windows, quartz countertops, a large hidden pantry, an open finished basement with a wetbar and a flex room for a little extra space. Calle is the one youâ??ve been waiting for! - (A.M.A).
- Type:
- Single Family
- Sq.Ft.:
- 3,307
- Status:
- Active
- Beds:
- 5
- Lot size:
- 0.24 Acres
- Year built:
- 2024
- Baths:
- 3.00
- MLS#:
- 22428359
- Subdivision:
- Vistancia/Calarosa
ADDITIONAL INFORMATION
Showcase Homes beautiful split bedroom ranch plan w/ 4 car garage. Generous upgrades and modern finishes throughout. Beautiful great room w/ linear fireplace, shiplap wall & built in cabinets that make a big statement. Gorgeous kitchen w/ custom cabinets and shelving, 36" gas cooktop, soft close drawers & doors, wood cabinet hood, large island w/ quartz countertops & spacious walk in pantry. Private primary suite tucked away from the main part of the home and other bedrooms. Primary has large closet that connects to laundry room. Awesome finished basement w/ large rec area as well as 2nd fireplace and wet bar with tabletop island, 2 bedrooms w/ walk in closets, 3/4 bath, and large storage room. The house is a must see! Will be complete 12/20/24. Photos of same floorplan but different home. List agent has equity.
$1,298,000
1309 N 190 Street Omaha, NE 68022
- Type:
- Single Family
- Sq.Ft.:
- 6,729
- Status:
- Active
- Beds:
- 7
- Lot size:
- 0.42 Acres
- Year built:
- 2006
- Baths:
- 5.00
- MLS#:
- 22428284
- Subdivision:
- Silverleaf Estates
ADDITIONAL INFORMATION
Welcome to this exceptional home in Silverleaf Estates backing to trees. This home is a true representation of classic beauty and timeless charm. The quality is unsurpassed throughout. Amazing floorplan with so much space and incredible room sizes. The two-story entry, enormous great room, culinary delights kitchen and adjoining hearth w/ soaring ceilings are just a few of the features to love about this home. Main floor primary with luxurious ensuite bath features two large walk-in closets. Upstairs are three additional bedrooms and bonus/study room or fourth bedroom. Absolutely gorgeous lower level. Inviting family room with built-ins, bar area, theater room, and two additional bedrooms are perfect for entertaining or family gatherings. Four car heated & epoxied garage. Lutron lighting system and wireless Sonos system. Fabulous backyard with beautiful hardscapes, outdoor BBQ area, firepit, and hot tub all nestled against the stunning backdrop of trees for ultimate privacy.
$789,000
3920 S 212 Street Elkhorn, NE 68022
Open House:
Sunday, 11/17 2:00-4:00PM
- Type:
- Single Family
- Sq.Ft.:
- 4,215
- Status:
- Active
- Beds:
- 5
- Lot size:
- 0.31 Acres
- Year built:
- 2024
- Baths:
- 4.00
- MLS#:
- 22428219
- Subdivision:
- Blue Sage Creek
ADDITIONAL INFORMATION
NOW COMPLETE! New Ranch in Elkhorn's Blue Sage Creek! On a corner lot, this new 5-bed, 4-bath ranch features everything you are looking for. Open concept floor plan featuring great room with stone fireplace, custom vaulted ceiling, & access to covered deck. Large kitchen has island, WI pantry, & dinette. Primary suite has WI shower, soaker tub, dual sinks, WI closet, & lots of natural light. Finished walk-out basement features a rec room with wet bar & media room, 2 additional bedrooms, office/flex room, & full bath. Four-car garage.
- Type:
- Single Family
- Sq.Ft.:
- 3,679
- Status:
- Active
- Beds:
- 5
- Lot size:
- 0.27 Acres
- Year built:
- 2024
- Baths:
- 5.00
- MLS#:
- 22428218
- Subdivision:
- Calarosa East Vistancia Vistancia
ADDITIONAL INFORMATION
Meet â??Sharon '' Hildy Homes' timeless two-story, that features a magnificent entryway and second-story crosswalk overlooking the foyer. With over 3,600 finished square feet, she offers 5-bedrooms, 5-bathrooms, and an oversized fully insulated 4-car garage. Sharon works hard to bring your family the much needed space they deserve with a flex-room on the main level, powder-bath, walk-in-pantry, and a high functioning drop zone. Her finished lower level offers plenty of room for entertaining with a spacious wet-bar w/ island and open family room. She has a spa-like soaking tub in the primary bathroom, a large primary closet, an efficient second floor laundry room, and custom cabinets throughout. If you are wondering what she is like on the exterior, she features a large covered patio and sits on a flat lot. All measurements are approximate. MOVE-In-Ready!!!
$455,000
20816 Ellison Avenue Omaha, NE 68022
Open House:
Saturday, 11/16 10:30-12:30PM
- Type:
- Other
- Sq.Ft.:
- 2,558
- Status:
- Active
- Beds:
- 4
- Lot size:
- 0.17 Acres
- Year built:
- 2022
- Baths:
- 3.00
- MLS#:
- 22428198
- Subdivision:
- Vistancia
ADDITIONAL INFORMATION
AMA Meticulous 2 year young home with maintenance free living at its best! Better than new, as this covets custom window coverings, landscaping and smooth ceiling upgrades. This kitchen boasts custom built soft close cabinetry, Quartz counters, walk in pantry, stainless appliances-gas stove!, extra large center island and open floorplan. Main floor laundry connects to primary closet for easy access. Lower level has tall ceilings and 2 bedrooms, 3/4 bath, large living area AND plenty of storage. Out back is private with covered patio and flat lot. HOA covers lawn/snow/trash.
$2,375,000
3543 S 210th Avenue Omaha, NE 68022
- Type:
- Single Family
- Sq.Ft.:
- 7,388
- Status:
- Active
- Beds:
- 7
- Lot size:
- 0.45 Acres
- Year built:
- 2020
- Baths:
- 7.00
- MLS#:
- 22428179
- Subdivision:
- BLUE SAGE CREEK
ADDITIONAL INFORMATION
A Modern Masterpiece in Blue Sage This exceptional Elkhorn residence in the prestigious Blue Sage community redefines luxury living for the high-performance individual. Sleek lines, bold shapes, and a refined color palette create a striking and sophisticated atmosphere. Beyond its stunning aesthetics, this home offers unparalleled functionality for an active lifestyle. A private full-size sports court and in-ground pool provide the perfect setting for training and relaxation. The serene backyard, designed for privacy, is ideal for recovery and entertainment. Inside, the seven-bedroom layout caters to every need. Two laundry rooms, a spacious mudroom, and a dedicated exercise room ensure effortless living. Expansive windows flood the home with natural light, creating an inspiring and energizing environment. This isn't just a house; it's a haven designed to elevate your lifestyle. Experience the ultimate blend of luxury and functionality in Blue Sage.
- Type:
- Land
- Sq.Ft.:
- n/a
- Status:
- Active
- Beds:
- n/a
- Lot size:
- 0.22 Acres
- Baths:
- MLS#:
- 22428159
- Subdivision:
- Coventry Ridge
ADDITIONAL INFORMATION
Welcome to The Courtyard at Coventry Ridge, a premier villa community in West Omaha that offers an easy-maintenance lifestyle. Homes range from $450,000 to $650,000 making at an affordable option for people desiring something new. Located in the heart of this up-and-coming area with walking distance to a park, trails, movie theater, restaurants, shopping and much more planned ahead in the near future. For an exceptional living experience, THI Builders have 7 different floorplans to choose from. Whether it's your next home or a second home for the spring & summer months, you'll have a piece of mind knowing that lawn care and snow removal are taken care of. Live where you play in The Courtyard at Coventry Ridge!
- Type:
- Land
- Sq.Ft.:
- n/a
- Status:
- Active
- Beds:
- n/a
- Lot size:
- 0.18 Acres
- Baths:
- MLS#:
- 22428156
- Subdivision:
- Coventry Ridge
ADDITIONAL INFORMATION
Welcome to The Courtyard at Coventry Ridge, a premier villa community in West Omaha that offers an easy-maintenance lifestyle. Homes range from $450,000 to $650,000 making at an affordable option for people desiring something new. Located in the heart of this up-and-coming area with walking distance to a park, trails, movie theater, restaurants, shopping and much more planned ahead in the near future. For an exceptional living experience, THI Builders have 7 different floorplans to choose from. Whether it's your next home or a second home for the spring & summer months, you'll have a piece of mind knowing that lawn care and snow removal are taken care of. Live where you play in The Courtyard at Coventry Ridge!
- Type:
- Land
- Sq.Ft.:
- n/a
- Status:
- Active
- Beds:
- n/a
- Lot size:
- 0.16 Acres
- Baths:
- MLS#:
- 22428154
- Subdivision:
- Coventry Ridge
ADDITIONAL INFORMATION
Welcome to The Courtyard at Coventry Ridge, a premier villa community in West Omaha that offers an easy-maintenance lifestyle. Homes range from $450,000 to $650,000 making at an affordable option for people desiring something new. Located in the heart of this up-and-coming area with walking distance to a park, trails, movie theater, restaurants, shopping and much more planned ahead in the near future. For an exceptional living experience, THI Builders have 7 different floorplans to choose from. Whether it's your next home or a second home for the spring & summer months, you'll have a piece of mind knowing that lawn care and snow removal are taken care of. Live where you play in The Courtyard at Coventry Ridge!
- Type:
- Land
- Sq.Ft.:
- n/a
- Status:
- Active
- Beds:
- n/a
- Lot size:
- 0.15 Acres
- Baths:
- MLS#:
- 22428148
- Subdivision:
- Coventry Ridge
ADDITIONAL INFORMATION
Welcome to The Courtyard at Coventry Ridge, a premier villa community in West Omaha that offers an easy-maintenance lifestyle. Homes range from $450,000 to $650,000 making at an affordable option for people desiring something new. Located in the heart of this up-and-coming area with walking distance to a park, trails, movie theater, restaurants, shopping and much more planned ahead in the near future. For an exceptional living experience, THI Builders have 7 different floorplans to choose from. Whether it's your next home or a second home for the spring & summer months, you'll have a piece of mind knowing that lawn care and snow removal are taken care of. Live where you play in The Courtyard at Coventry Ridge!
- Type:
- Land
- Sq.Ft.:
- n/a
- Status:
- Active
- Beds:
- n/a
- Lot size:
- 0.15 Acres
- Baths:
- MLS#:
- 22428144
- Subdivision:
- Coventry Ridge
ADDITIONAL INFORMATION
Welcome to The Courtyard at Coventry Ridge, a premier villa community in West Omaha that offers an easy-maintenance lifestyle. Homes range from $450,000 to $650,000 making at an affordable option for people desiring something new. Located in the heart of this up-and-coming area with walking distance to a park, trails, movie theater, restaurants, shopping and much more planned ahead in the near future. For an exceptional living experience, THI Builders have 7 different floorplans to choose from. Whether it's your next home or a second home for the spring & summer months, you'll have a piece of mind knowing that lawn care and snow removal are taken care of. Live where you play in The Courtyard at Coventry Ridge!
- Type:
- Land
- Sq.Ft.:
- n/a
- Status:
- Active
- Beds:
- n/a
- Lot size:
- 0.15 Acres
- Baths:
- MLS#:
- 22428141
- Subdivision:
- Coventry Ridge
ADDITIONAL INFORMATION
Welcome to The Courtyard at Coventry Ridge, a premier villa community in West Omaha that offers an easy-maintenance lifestyle. Homes range from $450,000 to $650,000 making at an affordable option for people desiring something new. Located in the heart of this up-and-coming area with walking distance to a park, trails, movie theater, restaurants, shopping and much more planned ahead in the near future. For an exceptional living experience, THI Builders have 7 different floorplans to choose from. Whether it's your next home or a second home for the spring & summer months, you'll have a piece of mind knowing that lawn care and snow removal are taken care of. Live where you play in The Courtyard at Coventry Ridge!
- Type:
- Land
- Sq.Ft.:
- n/a
- Status:
- Active
- Beds:
- n/a
- Lot size:
- 0.16 Acres
- Baths:
- MLS#:
- 22428140
- Subdivision:
- Coventry Ridge
ADDITIONAL INFORMATION
Welcome to The Courtyard at Coventry Ridge, a premier villa community in West Omaha that offers an easy-maintenance lifestyle. Homes range from $450,000 to $650,000 making at an affordable option for people desiring something new. Located in the heart of this up-and-coming area with walking distance to a park, trails, movie theater, restaurants, shopping and much more planned ahead in the near future. For an exceptional living experience, THI Builders have 7 different floorplans to choose from. Whether it's your next home or a second home for the spring & summer months, you'll have a piece of mind knowing that lawn care and snow removal are taken care of. Live where you play in The Courtyard at Coventry Ridge!
- Type:
- Land
- Sq.Ft.:
- n/a
- Status:
- Active
- Beds:
- n/a
- Lot size:
- 0.17 Acres
- Baths:
- MLS#:
- 22428129
- Subdivision:
- Coventry Ridge
ADDITIONAL INFORMATION
Welcome to The Courtyard at Coventry Ridge, a premier villa community in West Omaha that offers an easy-maintenance lifestyle. Homes range from $450,000 to $650,000 making at an affordable option for people desiring something new. Located in the heart of this up-and-coming area with walking distance to a park, trails, movie theater, restaurants, shopping and much more planned ahead in the near future. For an exceptional living experience, THI Builders have 7 different floorplans to choose from. Whether it's your next home or a second home for the spring & summer months, you'll have a piece of mind knowing that lawn care and snow removal are taken care of. Live where you play in The Courtyard at Coventry Ridge!
- Type:
- Land
- Sq.Ft.:
- n/a
- Status:
- Active
- Beds:
- n/a
- Lot size:
- 0.16 Acres
- Baths:
- MLS#:
- 22428125
- Subdivision:
- Coventry Ridge
ADDITIONAL INFORMATION
Welcome to The Courtyard at Coventry Ridge, a premier villa community in West Omaha that offers an easy-maintenance lifestyle. Homes range from $450,000 to $650,000 making at an affordable option for people desiring something new. Located in the heart of this up-and-coming area with walking distance to a park, trails, movie theater, restaurants, shopping and much more planned ahead in the near future. For an exceptional living experience, THI Builders have 7 different floorplans to choose from. Whether it's your next home or a second home for the spring & summer months, you'll have a piece of mind knowing that lawn care and snow removal are taken care of. Live where you play in The Courtyard at Coventry Ridge!
$810,000
3301 S 212 Street Omaha, NE 68022
- Type:
- Single Family
- Sq.Ft.:
- 3,178
- Status:
- Active
- Beds:
- 4
- Lot size:
- 0.26 Acres
- Baths:
- 4.00
- MLS#:
- 22428130
- Subdivision:
- Privada
ADDITIONAL INFORMATION
New 1.5 Story Build in Elkhorn's Privada! This 1.5 Story features everything you are looking for! Open concept floor plan featuring great room with stone fireplace, custom vaulted ceiling, & access to covered patio. Large kitchen has island, WI pantry, dinette, & eating nook. Primary suite has WI shower, soaker tub, dual sinks, WI closet, & lots of natural light. Second floor features a playroom/flex room, 3 bedrooms, & 2 baths. Three-car garage, all high-end materials, and still time to choose finishes and make it yours! Call today for more information.
- Type:
- Land
- Sq.Ft.:
- n/a
- Status:
- Active
- Beds:
- n/a
- Baths:
- MLS#:
- 22428107
- Subdivision:
- Coventry Ridge
ADDITIONAL INFORMATION
Welcome to The Courtyard at Coventry Ridge, a premier villa community in West Omaha that offers an easy-maintenance lifestyle. Homes range from $450,000 to $650,000 making at an affordable option for people desiring something new. Located in the heart of this up-and-coming area with walking distance to a park, trails, movie theater, restaurants, shopping and much more planned ahead in the near future. For an exceptional living experience, THI Builders have 7 different floorplans to choose from. Whether it's your next home or a second home for the spring & summer months, you'll have a piece of mind knowing that lawn care and snow removal are taken care of. Live where you play in The Courtyard at Coventry Ridge!
- Type:
- Land
- Sq.Ft.:
- n/a
- Status:
- Active
- Beds:
- n/a
- Lot size:
- 0.16 Acres
- Baths:
- MLS#:
- 22428101
- Subdivision:
- Coventry Ridge
ADDITIONAL INFORMATION
Welcome to The Courtyard at Coventry Ridge, a premier villa community in West Omaha that offers an easy-maintenance lifestyle. Homes range from $450,000 to $650,000 making at an affordable option for people desiring something new. Located in the heart of this up-and-coming area with walking distance to a park, trails, movie theater, restaurants, shopping and much more planned ahead in the near future. For an exceptional living experience, THI Builders have 7 different floorplans to choose from. Whether it's your next home or a second home for the spring & summer months, you'll have a piece of mind knowing that lawn care and snow removal are taken care of. Live where you play in The Courtyard at Coventry Ridge!
- Type:
- Land
- Sq.Ft.:
- n/a
- Status:
- Active
- Beds:
- n/a
- Lot size:
- 0.18 Acres
- Baths:
- MLS#:
- 22428099
- Subdivision:
- Coventry Ridge
ADDITIONAL INFORMATION
Welcome to The Courtyard at Coventry Ridge, a premier villa community in West Omaha that offers an easy-maintenance lifestyle. Homes range from $450,000 to $650,000 making at an affordable option for people desiring something new. Located in the heart of this up-and-coming area with walking distance to a park, trails, movie theater, restaurants, shopping and much more planned ahead in the near future. For an exceptional living experience, THI Builders have 7 different floorplans to choose from. Whether it's your next home or a second home for the spring & summer months, you'll have a piece of mind knowing that lawn care and snow removal are taken care of. Live where you play in The Courtyard at Coventry Ridge!
- Type:
- Land
- Sq.Ft.:
- n/a
- Status:
- Active
- Beds:
- n/a
- Lot size:
- 0.2 Acres
- Baths:
- MLS#:
- 22428098
- Subdivision:
- Coventry Ridge
ADDITIONAL INFORMATION
Welcome to The Courtyard at Coventry Ridge, a premier villa community in West Omaha that offers an easy-maintenance lifestyle. Homes range from $450,000 to $650,000 making at an affordable option for people desiring something new. Located in the heart of this up-and-coming area with walking distance to a park, trails, movie theater, restaurants, shopping and much more planned ahead in the near future. For an exceptional living experience, THI Builders have 7 different floorplans to choose from. Whether it's your next home or a second home for the spring & summer months, you'll have a piece of mind knowing that lawn care and snow removal are taken care of. Live where you play in The Courtyard at Coventry Ridge!
$600,000
19261 Ruggles Circle Omaha, NE 68022
Open House:
Thursday, 11/14 4:00-6:00PM
- Type:
- Single Family
- Sq.Ft.:
- 3,438
- Status:
- Active
- Beds:
- 6
- Lot size:
- 0.21 Acres
- Year built:
- 2019
- Baths:
- 3.00
- MLS#:
- 22428053
- Subdivision:
- Indian Creek Landing II
ADDITIONAL INFORMATION
Looking for the perfect blend of luxury & comfort? Discover this stunning walkout ranch in highly sought-after Elkhorn. 6 spacious bedrooms. 3 modern bathrooms. 3-car garage. Large windows invite natural light, creating a warm atmosphere. Dream kitchen features custom soft-close cabinets, a walk-in pantry, gorgeous quartz countertops, & premium stainless-steel appliances, including a sleek gas range & hood. The living room is ideal for hosting, complete w a stylish gas fireplace & elegant vinyl plank flooring. Custom accent ceiling w/lighting adds that extra touch of elegance. Retreat to the primary suite, a spacious oasis w/ a trey ceiling, dual sinks, a massive tiled walk-in shower, & large walk-in closet. Outside a covered deck, perfect for enjoying breathtaking views. Fully finished basement offers even more space to play or relax. With luxury vinyl flooring, a chic wet bar, multiple bedrooms, & massive windows overlooking the patio, itâ??s perfect for game nights or movie marathons.
$449,000
6101 S 212 Street Elkhorn, NE 68022
- Type:
- Single Family
- Sq.Ft.:
- 2,282
- Status:
- Active
- Beds:
- 4
- Lot size:
- 0.19 Acres
- Year built:
- 2022
- Baths:
- 3.00
- MLS#:
- 22428040
- Subdivision:
- Harrison 210
ADDITIONAL INFORMATION
2 yr old, 2 story, 4 bedrooms, 3 baths, 3 car garage, covered patio, great condition, Gretna Schools. Seller moving out of town. AMA.
$639,900
21729 G Street Omaha, NE 68022
- Type:
- Other
- Sq.Ft.:
- 3,172
- Status:
- Active
- Beds:
- 3
- Lot size:
- 0.21 Acres
- Year built:
- 2021
- Baths:
- 3.00
- MLS#:
- 22428008
- Subdivision:
- Westbury Farm Villas
ADDITIONAL INFORMATION
Newer, Custom-built, ranch villa in Westbury Farm backs to a beautiful Pond, trees and green space area. With a covered, maintenance-free deck and an extended patio, it is perfect for entertaining. This open floor plan has a huge, hidden walk-in pantry. The custom kitchen cabinets feature a wine rack & coffee station, GE double ovens. Extremely durable LVP flooring in the great room, kitchen, & entry. The primary bedroom features 2 walk-in closets. The Primary bathroom has an oversized, walk-in, ceramic tile shower, and a 12' long double sink countertop. The walk-out lower level is amazing for entertaining, including a beautifully done, Huge wet bar with plenty of cabinetry & a dishwasher, room for a pool table, and family room with a gas fireplace. This is a one-of-a-kind home you will love the minute you walk in the door.

The data is subject to change or updating at any time without prior notice. The information was provided by members of The Great Plains REALTORS® Multiple Listing Service, Inc. Internet Data Exchange and is copyrighted. Any printout of the information on this website must retain this copyright notice. The data is deemed to be reliable but no warranties of any kind, express or implied, are given. The information has been provided for the non-commercial, personal use of consumers for the sole purpose of identifying prospective properties the consumer may be interested in purchasing. The listing broker representing the seller is identified on each listing. Copyright 2024 GPRMLS. All rights reserved.
Elkhorn Real Estate
The median home value in Elkhorn, NE is $471,700. This is higher than the county median home value of $256,800. The national median home value is $338,100. The average price of homes sold in Elkhorn, NE is $471,700. Approximately 71.25% of Elkhorn homes are owned, compared to 23.85% rented, while 4.9% are vacant. Elkhorn real estate listings include condos, townhomes, and single family homes for sale. Commercial properties are also available. If you see a property you’re interested in, contact a Elkhorn real estate agent to arrange a tour today!
Elkhorn, Nebraska 68022 has a population of 21,834. Elkhorn 68022 is more family-centric than the surrounding county with 50.63% of the households containing married families with children. The county average for households married with children is 34.42%.
The median household income in Elkhorn, Nebraska 68022 is $123,210. The median household income for the surrounding county is $70,683 compared to the national median of $69,021. The median age of people living in Elkhorn 68022 is 34.9 years.
Elkhorn Weather
The average high temperature in July is 85.7 degrees, with an average low temperature in January of 13.3 degrees. The average rainfall is approximately 30.9 inches per year, with 34.2 inches of snow per year.

