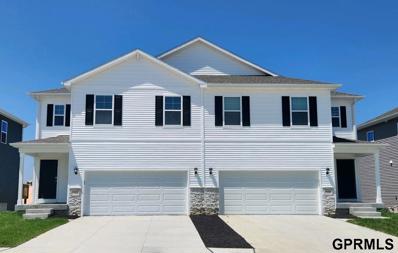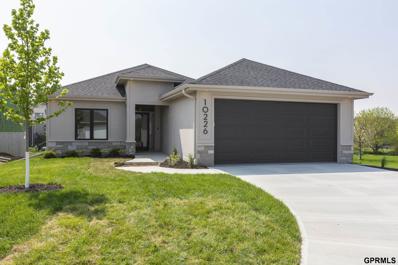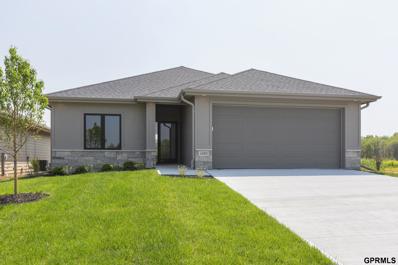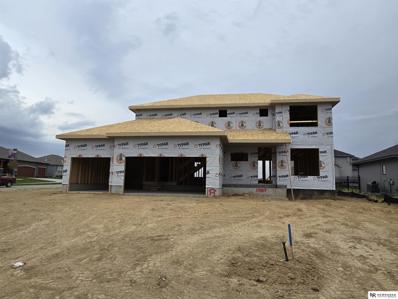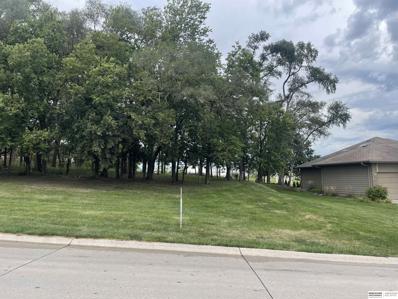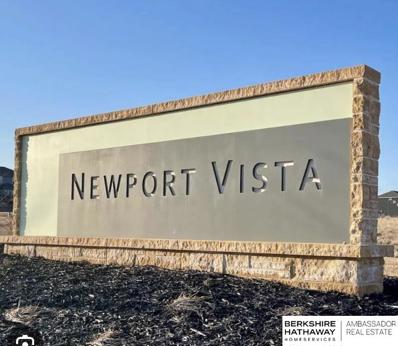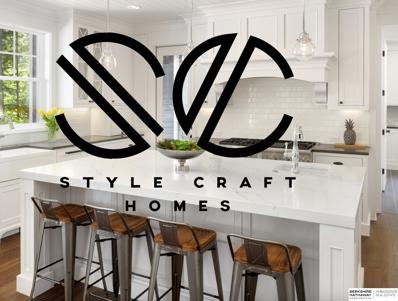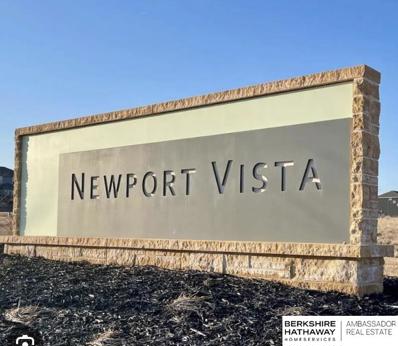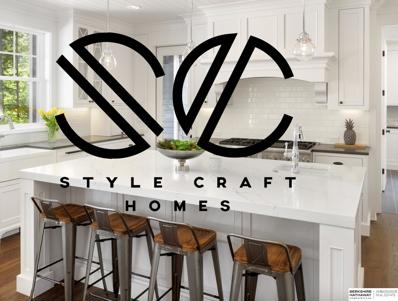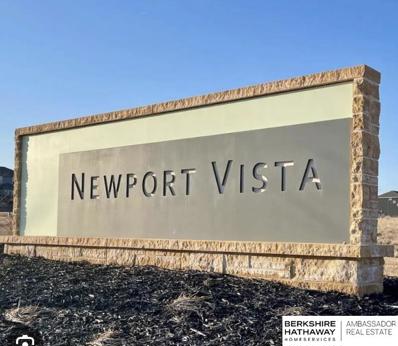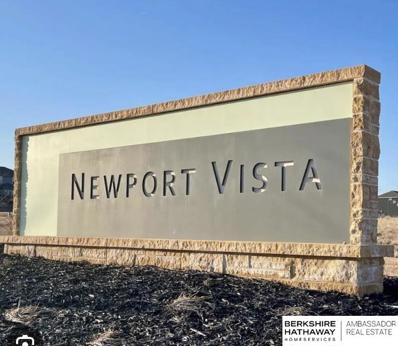Bennington NE Homes for Rent
- Type:
- Single Family
- Sq.Ft.:
- 1,809
- Status:
- Active
- Beds:
- 3
- Lot size:
- 0.15 Acres
- Year built:
- 2021
- Baths:
- 2.00
- MLS#:
- 22422793
- Subdivision:
- ANCHOR POINTE VILLAS
ADDITIONAL INFORMATION
BELOW APPRAISED VALUE! (mid-August 2023) This 2021 LIKE NEW 3 bedroom/2 bath (not including potential 1 bed and 1 bath in unfinished basement) in Anchor Pointe Villas is vacant and ready for closing! New in 2023: Maytag washer, Maytag dryer, water softener system, and activated radon mitigation system. RARE walkout basement. Hard to find a walkout basement at this price! New roof! Roof replaced on December 29, 2024. Quartz countertops. Fireplace. Lawn care and snow removal included. HOA has pool too! No fences allowed currently, but the HOA may change rules.
- Type:
- Single Family
- Sq.Ft.:
- 3,135
- Status:
- Active
- Beds:
- 5
- Lot size:
- 0.24 Acres
- Year built:
- 2024
- Baths:
- 3.00
- MLS#:
- 22422676
- Subdivision:
- Kempten Creek
ADDITIONAL INFORMATION
$5,000 BUYER CREDIT @ closing! â??1-0 RATE BUYDOWNâ?? w/ preferred lender! Stunning Modern Paxton XL Ranch home in Kempten Creek, adjacent to the new 50-acre Neumeyer Farm park and athletic complex in Bennington. This luxurious 5-bed, 3-bath ranch features high ceilings and abundant natural light. The open kitchen boasts a gas range, high-end stainless steel appliances, custom shaker cabinets, quartz countertops, and a walk-in pantry. The living room's cozy fireplace is perfect for relaxation. The primary suite offers tray ceilings, dual vanities, a walk-in shower with rain head and handheld system, and a huge closet connected to the laundry room. The spacious lower level includes 2 bedrooms, a 3/4 bath, & a wet bar with quartz countertops. Enjoy mornings and evenings on the covered patio overlooking flat backyard. This home features a high-efficiency furnace, water heater, enhanced insulation, and a nearly 1/4-acre flat yard.
- Type:
- Townhouse
- Sq.Ft.:
- 2,199
- Status:
- Active
- Beds:
- 4
- Lot size:
- 0.1 Acres
- Year built:
- 2024
- Baths:
- 3.00
- MLS#:
- 22422634
- Subdivision:
- Majestic Pointe II
ADDITIONAL INFORMATION
D.R. Horton, America's Builder, presents the Olsen Twin Home. The Olsen includes 4 bedrooms, 3 bathrooms, and a Finished Basement providing nearly 2200 sqft of Total Living Space! In the main living area, you'll find an open Great Room with a cozy fireplace. The Kitchen includes a Pantry, large Island (perfect for entertaining!) & beautiful Quartz Countertops. The Primary bedroom features a large Walk-In Closet and ensuite bathroom with a dual vanity sink. The Second Bedroom and additional full Bathroom on the main level is located at the front of the home providing privacy for both guests and family members. Heading to the lower level youâ??ll find an additional Living Space along with the Third & Fourth Bedrooms and 3rd bah. All D.R. Horton Nebraska homes include our Americaâ??s Smart Homeâ?¢ Technology and DEAKO® decorative plug-n-play light switches with smart switch capability. This home is currently under construction. Photos may be similar but not necessarily of subject property.
- Type:
- Townhouse
- Sq.Ft.:
- 1,767
- Status:
- Active
- Beds:
- 4
- Lot size:
- 0.12 Acres
- Year built:
- 2023
- Baths:
- 3.00
- MLS#:
- 22422629
- Subdivision:
- Majestic Pointe II
ADDITIONAL INFORMATION
D.R. Horton, America's Builder, presents the Emerson. This two-story twinhome features 4 Bedrooms and 2.5 Bathrooms in an open-concept layout. - Internet included in HOA! - As you make your way through the Foyer, youâ??ll find a spacious and cozy Great Room complete with an electric fireplace. The Gourmet Kitchen with included Quartz countertops is perfect for entertaining with its Oversized Island overlooking the Dining and living areas. Heading up to the second level, youâ??ll find the oversized Primary Bedroom featuring an ensuite bathroom and large Walk-In Closet. The additional 3 Bedrooms, second dual-vanity Bathroom, and large Laundry Room round out the rest of the upper level. All D.R. Horton Iowa homes include our Americaâ??s Smart Homeâ?¢ Technology and comes with an industry-leading suite of smart home products. Photos may be similar but not necessarily of subject property, including interior and exterior colors, finishes and appliances.
- Type:
- Townhouse
- Sq.Ft.:
- 1,767
- Status:
- Active
- Beds:
- 4
- Lot size:
- 0.12 Acres
- Year built:
- 2023
- Baths:
- 3.00
- MLS#:
- 22422628
- Subdivision:
- Majestic Pointe II
ADDITIONAL INFORMATION
*MOVE-IN READY!* D.R. Horton, America's Builder, presents the Emerson. This two-story twinhome features 4 Bedrooms and 2.5 Bathrooms in an open-concept layout. - Internet included in HOA! - As you make your way through the Foyer, youâ??ll find a spacious and cozy Great Room complete with an electric fireplace. The Gourmet Kitchen with included Quartz countertops is perfect for entertaining with its Oversized Island overlooking the Dining and living areas. Heading up to the second level, youâ??ll find the oversized Primary Bedroom featuring an ensuite bathroom and large Walk-In Closet. The additional 3 Bedrooms, second dual-vanity Bathroom, and large Laundry Room round out the rest of the upper level. All D.R. Horton Iowa homes include our Americaâ??s Smart Homeâ?¢ Technology and comes with an industry-leading suite of smart home products. Photos may be similar but not necessarily of subject property, including interior and exterior colors, finishes and appliances.
- Type:
- Single Family
- Sq.Ft.:
- 2,252
- Status:
- Active
- Beds:
- 3
- Lot size:
- 0.17 Acres
- Year built:
- 2024
- Baths:
- 3.00
- MLS#:
- 22422466
- Subdivision:
- Heritage
ADDITIONAL INFORMATION
Move-in ready now! Easy access Kiltera ranch by Landmark Performance Homes. Flexible plan offers open foyer and large windows for tons of light! Spacious great room with cozy gas fireplace & custom cabinetry. Open kitchen with SS appliances, quartz counters, and huge walk-in pantry. Villa neighborhood with lawn, snow and trash services are optional if you want to maintain yourself. Don't miss this easy-living home!
- Type:
- Single Family
- Sq.Ft.:
- 2,288
- Status:
- Active
- Beds:
- 3
- Lot size:
- 0.14 Acres
- Year built:
- 2024
- Baths:
- 3.00
- MLS#:
- 22422465
- Subdivision:
- Heritage
ADDITIONAL INFORMATION
Move-in ready now! Easy access, zero entry Gold Point ranch by Landmark Performance Homes. Flexible plan offers open foyer and large windows for tons of light! Spacious great room with cozy gas fireplace & custom cabinetry. Open kitchen with SS appliances, quartz counters, and huge walk-in pantry. Villa neighborhood with lawn, snow and trash services provided. HOA fees optional for lawn & snow ONLY if desired. Don't miss this easy-living home!
- Type:
- Single Family
- Sq.Ft.:
- 2,501
- Status:
- Active
- Beds:
- 3
- Lot size:
- 0.17 Acres
- Year built:
- 2024
- Baths:
- 3.00
- MLS#:
- 22422191
- Subdivision:
- ANCHOR VIEW REPLAT 1
ADDITIONAL INFORMATION
Welcome home to your new two story home in one of Bennington's most popular neighborhoods! The "Crawford" by The Home Company is a 2468 sf two-story home with 3bed, 3 bathrooms, and a 3car garage! Greeted by a vaulted entrance, this home does not disappoint! An open floor plan provides the space to comfortably live and grow with the home! Quartz throughout, Luxury Vinyl Flooring, and he great curb appeal this home provides sets the tone for a well-designed layout and quality custom finishes. the finished basement provides 3 levels of space to live and grow with! Anchor View promises a picturesque community with homes designed for comfort. Anchored in the sought-after Elkhorn School District, your gateway to a beautiful neighborhood! New construction with The Home Company includes a pre closing walkthrough & post closing warranties for added peace of mind! AMA. Photos are of a similar home.
- Type:
- Single Family
- Sq.Ft.:
- 2,443
- Status:
- Active
- Beds:
- 3
- Lot size:
- 0.15 Acres
- Baths:
- 3.00
- MLS#:
- 22422190
- Subdivision:
- Anchor View Replat 1
ADDITIONAL INFORMATION
Discover the charm of this modest ranch floor plan, optimizing space intelligently with nearly 2500 sf of opportunity. The first floor boasts 2 bedrooms, including a spacious owner suite, 2 bathrooms, and a sizable living room featuring a customizable fireplace. Elevate your living space with the 1,000 sq ft basement, providing a 3rd bedroom, bathroom, recreational, and storage space. Embrace the outdoors nestled by the 200-acre Flanagan Lake offering bike trails, boat access, playgrounds, and a youth sports complex. Anchor View promises a picturesque community with homes designed for comfort. Anchored in the sought-after Elkhorn School District, your gateway to a beautiful neighborhood and unparalleled outdoor recreation.
- Type:
- Single Family
- Sq.Ft.:
- 2,507
- Status:
- Active
- Beds:
- 4
- Lot size:
- 0.27 Acres
- Baths:
- 3.00
- MLS#:
- 22422188
- Subdivision:
- Newport Vista
ADDITIONAL INFORMATION
Welcome home to The Ellison floor plan! This layout by The Home Company boasts an open floor plan for its 4 bed 3 bath, 3.5 car layout with 2502 of finished living space built on a Huge flat lot. The front elevation has a fully covered front porch extended to the end of the home. The first floor is dedicated to compliment the open floor plan of the living space and kitchen layout. An oversized hidden walk in pantry along with a spacious drop zone provide purpose to every area of the main floor! The widened rear staircase provides access to the second floor which features all four bedrooms including the owner suite that boasts a dual quartz vanity, a walk-in shower, and elongated closet! The unfinished basement still provides opportunity for use with the finished center wall and outlets already installed! There is plenty of opportunity to live and grow with this home, while enhancing your value in this custom built neighborhood! Call for a tour today! AMA
- Type:
- Single Family
- Sq.Ft.:
- 3,028
- Status:
- Active
- Beds:
- 5
- Lot size:
- 0.23 Acres
- Baths:
- 3.00
- MLS#:
- 22422187
- Subdivision:
- Newport Vista
ADDITIONAL INFORMATION
The Santa Clara is the largest two story built by The Home Company! 5 beds, 3 bath, 3 car 3028 sf. The modern exterior and spacious expanded porch greet you on the drive up, and the full black spindles staircase as your enter shows why this open floor plan fits all your needs! Expanded hidden pantry in this gourmet kitchen, vented exhaust hood, a fireplace surround with shelves, a main floor bedroom give your main floor many options for your living space! The second floor bedrooms each have walk-in closets, and all bathroom have Quartz. The Primary Suite boasts a walk-in shower and tub in along with a sitting area off of your sleeping area and 2 huge walk-in closets! This stunning home is situated on a flat lot with easy access to a future walking trail entrance. AMA
- Type:
- Single Family
- Sq.Ft.:
- 2,750
- Status:
- Active
- Beds:
- 5
- Lot size:
- 0.22 Acres
- Baths:
- 3.00
- MLS#:
- 22422194
- Subdivision:
- KEMPTEN CREEK
ADDITIONAL INFORMATION
The Edison is a modern 2-story home featuring a 3-individual car garage and a welcoming front porch and a covered patio on a flat corner lot! There is plenty of natural light throughout the gourmet kitchen and modern living areas. Enjoy a clutter free entry with a large drop zone with plenty of storage. A main floor bedroom is perfect for an office or guest bedroom. The 2nd floor has 4 bedrooms, including the owner suite which features a spacious split sitting room with his/her closets in addition to the owner bath with walk in shower. Adding a passthrough from the owner suite closet to the laundry room is an optional upgrade. Model Home Open. Sat and Sun 1-5pm or by appt. AMA.
- Type:
- Single Family
- Sq.Ft.:
- 2,507
- Status:
- Active
- Beds:
- 4
- Lot size:
- 0.22 Acres
- Baths:
- 3.00
- MLS#:
- 22422193
- Subdivision:
- KEMPTEN CREEK
ADDITIONAL INFORMATION
Introducing "The Ellison" by The Home Company, a spacious two-story home that boasts a distinctive exterior with a three and a half car garage and welcoming entry. The first floor is dedicated to an open floor plan with enlarged great room, a grand kitchen complimented with a hidden walk-in pantry, and a generously sized drop zone. The natural light of the living room and the view off this expanded deck, enhance the quality of this location. The widened rear staircase to the second floor, is the access to all four bedrooms, which includes the owner's suite containing a dual quartz vanity with walk-in shower and elongated closet setup. The unfinished basement provides outlets and wall space to ensure it provides usability even without added finishes! This home is move in ready, this opportunity to be in highly sought after Kempten Creek will not last long! Set up a tour today! AMA
- Type:
- Single Family
- Sq.Ft.:
- 2,443
- Status:
- Active
- Beds:
- 3
- Lot size:
- 0.18 Acres
- Baths:
- 3.00
- MLS#:
- 22422192
- Subdivision:
- Kempten Creek
ADDITIONAL INFORMATION
Discover the charm of this modest ranch floor plan, optimizing space intelligently in nearly 2500 sf of space! The first floor boasts 2 bedrooms, including a spacious owner suite, 2 bathrooms, and a sizable living room featuring a customizable fireplace. Elevate your living space with a 1,000 sq ft basement, providing an additional bedroom, rec space, full bathroom, and storage space. Kempten Creek offers an exceptional living experience just two minutes from some of the state's highest-ranked schools. The neighborhood will soon connect seamlessly to a planned 50-acre park by Bennington. Residents will enjoy walking distance to the new sports complex and have quick access to Flanagan Lake, Glacier Creek Preserve, the Bennington Baseball complex, Lakes Board, and Prairie View Recreation Area. Kempten Creek is a place you'll love to call home!
- Type:
- Single Family
- Sq.Ft.:
- 2,507
- Status:
- Active
- Beds:
- 4
- Lot size:
- 0.22 Acres
- Year built:
- 2025
- Baths:
- 3.00
- MLS#:
- 22422186
- Subdivision:
- Newport Vista
ADDITIONAL INFORMATION
Welcome home to The Ellison floor plan built by The Home Company! It boasts an open floor plan for 4bed,2.5 bath, 3.5 car layout w/ 2502 of finished living space. The front elevation has a fully covered extended front porch & large picture windows, giving this home plenty of natural light. The first floor is dedicated to the great room & gourmet style kitchen w/ a luxury fireplace setup & a hidden walk in pantry. The kitchen boasts a hood vent & enhanced kitchen perimeter cabinets & countertops! The expansive mudroom, leads up the widened rear staircase to keep your second floor secluded! The second floor features all four bedrooms with each having oversized closets! including the owner suite, bath and walk-in shower and closet. Durable luxury VCC flooring throughout the main floor, Quartz countertops throughout the house, a sprinkler system, added 8ft of garage depth on the 3rd stall garage, & oversized patio add to this an amazing opportunity! Come and tour today! AMA
- Type:
- Land
- Sq.Ft.:
- n/a
- Status:
- Active
- Beds:
- n/a
- Lot size:
- 0.28 Acres
- Baths:
- MLS#:
- 22422103
- Subdivision:
- Stratford Park
ADDITIONAL INFORMATION
Very nice East-facing lot with shade trees. This lot is non-builder attached. Stratford Park offers a neighborhood pool and popular Bennington schools
- Type:
- Single Family
- Sq.Ft.:
- 2,564
- Status:
- Active
- Beds:
- 4
- Lot size:
- 0.23 Acres
- Baths:
- 3.00
- MLS#:
- 22422091
- Subdivision:
- New Port Vista
ADDITIONAL INFORMATION
Discover the allure of the Fraser plan, a captivating ranch-style home boasting 4 beds, 3 baths, along with a seamlessly connected living and kitchen space on the main level. Over 2200 sf of space the two levels of finished space will not disappoint! This walkout lot has strategically placed windows to enhance the view and the natural light! The fully finished basment provides a huge space to live and grow with the 4th bedroom and 3rd bathroom enhanced with the rec room and storage space! This unique property also backs to the walking trails and to the neighborhood Pond for that added privacy and luxury! All levels of schools are in close proximity to ensure your location enhances the opportunity this home provides! Use Google maps for accurate GPS location. Home completion is Move in Ready in January 2025! AMA
- Type:
- Single Family
- Sq.Ft.:
- 2,645
- Status:
- Active
- Beds:
- 4
- Lot size:
- 0.26 Acres
- Year built:
- 2024
- Baths:
- 3.00
- MLS#:
- 22421733
- Subdivision:
- Newport Vista
ADDITIONAL INFORMATION
Welcome to the Modern Paige by Vinton Homes! This home features two bedrooms and two baths on the main floor, providing plenty of room in this open area for a living space and entertainment! The kitchen features upgraded cabinets and countertops, and large pantry. Oversized double vanity in primary bathroom. The lower-level features two additional bedrooms, another full bathroom, and a large rec room with bar. Walkout lot. Full sod and sprinklers, high-efficiency HVAC, 100% Hardie siding, a one-year builder warranty, and much more!!!
- Type:
- Single Family
- Sq.Ft.:
- 3,866
- Status:
- Active
- Beds:
- 5
- Lot size:
- 0.22 Acres
- Year built:
- 2021
- Baths:
- 5.00
- MLS#:
- 22421163
- Subdivision:
- Summer Hill Farm
ADDITIONAL INFORMATION
Welcome to your dream haven in Bennington! Just 3 years old, this stunning custom built home is a perfect fusion of modern living and nature's tranquility, backing directly to trees. With a generous layout that includes 5 bedrooms, 5 bathrooms, and not one, but two guest suites, it's designed to accommodate and impress. You'll love the cathedral ceilings, energy efficient low E windows and large closets. Entertain in style with a bar in the walkout basement, leading out to an impressive basketball court. The covered deck offers a peaceful retreat to enjoy your morning coffee or unwind after a busy day, overlooking the lush greenery. Whether you're hosting guests or seeking your own sanctuary, this home checks all the boxes for luxurious, comfortable living.
- Type:
- Land
- Sq.Ft.:
- n/a
- Status:
- Active
- Beds:
- n/a
- Baths:
- MLS#:
- 22420687
- Subdivision:
- Newport Vista
ADDITIONAL INFORMATION
- Type:
- Land
- Sq.Ft.:
- n/a
- Status:
- Active
- Beds:
- n/a
- Baths:
- MLS#:
- 22420686
- Subdivision:
- Newport Vista
ADDITIONAL INFORMATION
- Type:
- Land
- Sq.Ft.:
- n/a
- Status:
- Active
- Beds:
- n/a
- Baths:
- MLS#:
- 22420685
- Subdivision:
- Newport Vista
ADDITIONAL INFORMATION
- Type:
- Land
- Sq.Ft.:
- n/a
- Status:
- Active
- Beds:
- n/a
- Lot size:
- 0.26 Acres
- Baths:
- MLS#:
- 22420681
- Subdivision:
- SUMMER HILL FARM
ADDITIONAL INFORMATION
- Type:
- Land
- Sq.Ft.:
- n/a
- Status:
- Active
- Beds:
- n/a
- Baths:
- MLS#:
- 22420679
- Subdivision:
- Newport Vista
ADDITIONAL INFORMATION
- Type:
- Land
- Sq.Ft.:
- n/a
- Status:
- Active
- Beds:
- n/a
- Baths:
- MLS#:
- 22420666
- Subdivision:
- Newport Vista
ADDITIONAL INFORMATION

The data is subject to change or updating at any time without prior notice. The information was provided by members of The Great Plains REALTORS® Multiple Listing Service, Inc. Internet Data Exchange and is copyrighted. Any printout of the information on this website must retain this copyright notice. The data is deemed to be reliable but no warranties of any kind, express or implied, are given. The information has been provided for the non-commercial, personal use of consumers for the sole purpose of identifying prospective properties the consumer may be interested in purchasing. The listing broker representing the seller is identified on each listing. Copyright 2025 GPRMLS. All rights reserved.
Bennington Real Estate
The median home value in Bennington, NE is $414,990. This is higher than the county median home value of $256,800. The national median home value is $338,100. The average price of homes sold in Bennington, NE is $414,990. Approximately 65.64% of Bennington homes are owned, compared to 29.64% rented, while 4.72% are vacant. Bennington real estate listings include condos, townhomes, and single family homes for sale. Commercial properties are also available. If you see a property you’re interested in, contact a Bennington real estate agent to arrange a tour today!
Bennington, Nebraska has a population of 2,257. Bennington is more family-centric than the surrounding county with 34.87% of the households containing married families with children. The county average for households married with children is 34.42%.
The median household income in Bennington, Nebraska is $87,500. The median household income for the surrounding county is $70,683 compared to the national median of $69,021. The median age of people living in Bennington is 39.9 years.
Bennington Weather
The average high temperature in July is 85.2 degrees, with an average low temperature in January of 13 degrees. The average rainfall is approximately 30.9 inches per year, with 31.9 inches of snow per year.



