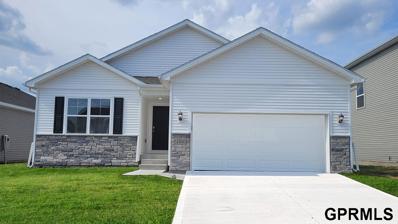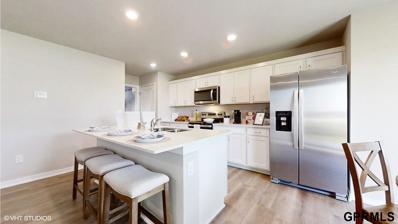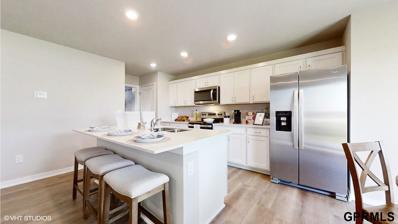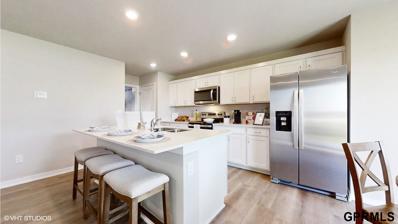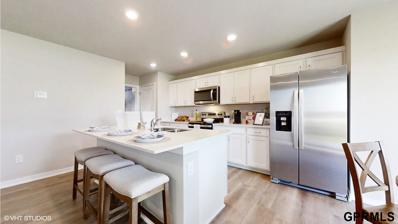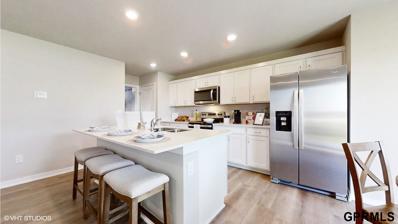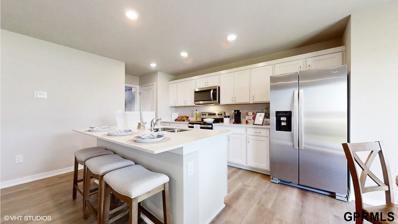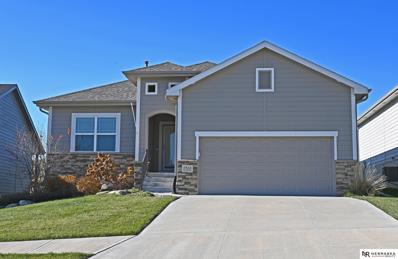Bennington NE Homes for Rent
- Type:
- Townhouse
- Sq.Ft.:
- 1,767
- Status:
- Active
- Beds:
- 4
- Lot size:
- 0.1 Acres
- Year built:
- 2023
- Baths:
- 3.00
- MLS#:
- 22430728
- Subdivision:
- Majestic Pointe II
ADDITIONAL INFORMATION
Model Home Not for Sale. MODEL HOME NOT FOR SALE! D.R. Horton, America's Builder, presents the Emerson. This two-story twinhome features 4 Bedrooms and 2.5 Bathrooms in an open-concept layout. - Internet included in HOA! - As you make your way through the Foyer, youâ??ll find a spacious and cozy Great Room complete with an electric fireplace. The Gourmet Kitchen with included Quartz countertops is perfect for entertaining with its Oversized Island overlooking the Dining and living areas. Heading up to the second level, youâ??ll find the oversized Primary Bedroom featuring an ensuite bathroom and large Walk-In Closet. The additional 3 Bedrooms, second dual-vanity Bathroom, and large Laundry Room round out the rest of the upper level. All D.R. Horton Iowa homes include our Americaâ??s Smart Homeâ?¢ Technology and comes with an industry-leading suite of smart home products. Photos may be similar but not necessarily of subject property, including interior and exterior colors, finishes and applianc
- Type:
- Townhouse
- Sq.Ft.:
- 1,767
- Status:
- Active
- Beds:
- 4
- Lot size:
- 0.1 Acres
- Year built:
- 2023
- Baths:
- 3.00
- MLS#:
- 22430727
- Subdivision:
- Majestic Pointe II
ADDITIONAL INFORMATION
D.R. Horton, America's Builder, presents the Emerson. This two-story twinhome features 4 Bedrooms and 2.5 Bathrooms in an open-concept layout. As you make your way through the Foyer, youâ??ll find a spacious and cozy Great Room complete with an electric fireplace. The Gourmet Kitchen with included Quartz countertops is perfect for entertaining with its Oversized Island overlooking the Dining and living areas. Heading up to the second level, youâ??ll find the oversized Primary Bedroom featuring an ensuite bathroom and large Walk-In Closet. The additional 3 Bedrooms, second dual-vanity Bathroom, and large Laundry Room round out the rest of the upper level. All D.R. Horton Iowa homes include our Americaâ??s Smart Homeâ?¢ Technology and comes with an industry-leading suite of smart home products. This home is currently under construction. Photos may be similar but not necessarily of subject property, including interior and exterior colors, finishes and appliances.
- Type:
- Single Family
- Sq.Ft.:
- 1,220
- Status:
- Active
- Beds:
- 3
- Lot size:
- 0.11 Acres
- Year built:
- 2009
- Baths:
- 2.00
- MLS#:
- 22430491
- Subdivision:
- RIDGEMOOR
ADDITIONAL INFORMATION
Welcome to this PREINSPECTED Ridgemoor beauty! A spacious split-entry home boasting three bedrooms and 2 baths across over 1200 finished sq ft. Step inside and enjoy your ample sized living room just steps from dining area and kitchen. With plenty of cabinet space for storage, including a pantry, the kitchen is just right. Primary bedroom is spacious with an attached 3/4 suite. Two additional ample sized bedrooms and shared hall bath. Head downstairs to the finished lower level boasting a great room for relaxing and additional entertaining space. Fully fenced backyard with additional storage shed for all your lawn equipment and storage needs. Great home in a good location right off 144th and State St with a short drive to Standing Bear lake and plenty of restaurants and shopping.
Open House:
Friday, 1/10 1:00-5:00PM
- Type:
- Single Family
- Sq.Ft.:
- 2,540
- Status:
- Active
- Beds:
- 4
- Lot size:
- 0.3 Acres
- Year built:
- 2024
- Baths:
- 3.00
- MLS#:
- 22430474
- Subdivision:
- Kempten Creek
ADDITIONAL INFORMATION
Model Home Not for Sale. Newport's McKenna floor plan boasts over 2540 sq ft, 4BR, 3 BA Walk out basement, Open ranch, 3+ car garage Wood floors, Quartz kitchen with beautiful backsplash and hidden walk-in pantry, Baths come standard with ceramic floors and shower surrounds with quartz vanity tops. Matte Black Moen plumbing fixtures and door hardware. Comes with Newport's Standard quality and efficiency package: 92% efficient furnace/13 SEER AC, 2x6exterior walls, R25 wall insulation, R50 flat ceiling insulation, copper plumbing, wood window surrounds, dimensional lumber floor joists, insulated garage doors... THIS HOME IS A MODEL HOME! Model open Fri-Sun 1-5. Or by appointment
Open House:
Friday, 1/10 1:00-5:00PM
- Type:
- Single Family
- Sq.Ft.:
- 2,540
- Status:
- Active
- Beds:
- 4
- Lot size:
- 0.24 Acres
- Baths:
- 3.00
- MLS#:
- 22430480
- Subdivision:
- Kempten Creek
ADDITIONAL INFORMATION
Newport's McKenna floor plan boasts over 2540 sq ft, 4BR, 3 BA finished basement, Open ranch, 3+ car garage Wood floors, Quartz kitchen with beautiful backsplash and hidden walk-in pantry, Baths come standard with ceramic floors and shower surrounds and quartz vanity tops. Matte Black Moen plumbing fixtures and door hardware. Comes with Newport's Standard quality and efficiency package: 92% efficient furnace/13 SEER AC, 2x6exterior walls, R25 wall insulation, R50 flat ceiling insulation, copper plumbing, wood window surrounds, dimensional lumber floor joists, insulated garage doors... THIS HOME IS UNDER CONSTRUCTION AND FOR SALE! There's time to make interior selections and paint colors! Photos are of same floor plan. Model open Fri-Sun 1-5. Or by appointment
- Type:
- Single Family
- Sq.Ft.:
- 2,887
- Status:
- Active
- Beds:
- 4
- Lot size:
- 0.22 Acres
- Year built:
- 2004
- Baths:
- 3.00
- MLS#:
- 22430404
- Subdivision:
- Waterford
ADDITIONAL INFORMATION
Contract Pending, on the market for backup offers. Welcome to this meticulously maintained one-owner Ranch home in the highly sought-after Waterford neighborhood! Designed with comfort and versatility in mind, this home features 3 spacious bedrooms on the main floor, a fourth bedroom in the fully finished walkout basement, and 3 well-appointed bathrooms.The open kitchen, complete with a walk-in pantry, is perfect for cooking and gathering. The master suite offers a peaceful retreat with a large soaking tub. The finished basement provides abundant space for entertaining, relaxing, or creating your dream home theater or game room. Step outside to a large patio and deck overlooking a flat backyard, ready for barbecues, playtime, or simply enjoying the outdoors. As part of the Waterford community, you'll enjoy top-notch amenities including a clubhouse, two neighborhood pools, a fitness center, and picturesque walking trails that wind around a tranquil fishing lake.
- Type:
- Townhouse
- Sq.Ft.:
- 1,700
- Status:
- Active
- Beds:
- 3
- Lot size:
- 0.14 Acres
- Year built:
- 2011
- Baths:
- 2.00
- MLS#:
- 22430352
- Subdivision:
- BRYNHAVEN AT HANOVER FALLS
ADDITIONAL INFORMATION
One Level living at the lovely community of Brynhaven Townhomes. Highlights:36" doors, open floor plan, vaulted ceilings, granite counters, SS appliances, tile back splash, pantry and tons of cabinets. The homes thoughtful design is such that everything is easily accessible with no wasted space. Large kitchen w/ lots of counter space & drawers w/ pullouts. BthRms/Laundry have loads of cabinets w/many drawers to keep your beautiful home elegant/organized. Other features incl Gas FP, solar attic fan, extra insulation, plus an over-sized HEATED 2 car garage w/epoxy floor (perfect for those much needed winter car washes) & access to a large floored attic for storage. The HOA offers you a stress free lifestyle providing lawn care incl fertilizing, mowing & edging, lawn sprinkler maintenance & watering, snow removal, trash/recycl wkly, street/sidewalk & light maintenance. Whole house wiring for your portable generator. Serene and quiet neighborhood w/ many activities if you so choose.
- Type:
- Townhouse
- Sq.Ft.:
- 2,193
- Status:
- Active
- Beds:
- 2
- Lot size:
- 0.13 Acres
- Year built:
- 2003
- Baths:
- 3.00
- MLS#:
- 22430351
- Subdivision:
- Bennington Park
ADDITIONAL INFORMATION
Come see this beautiful Ranch Townhome in Bennington. This home was custom built with an open floor plan. The large great room flows wonderfully from the entry way to the large kitchen and into the living room. The kitchen has a surplus of cabinets, large counter top surface, wood floors, dining area, and pull up peninsula bar. Living room is very large with big windows that bring in lots of natural light. The primary bedroom has a walk-in closet, spacious vanity, shower & separate room for toilet. Bedroom 2 is also on the main floor and has a great sized closet. Laundry Room in the hallway on the main floor. Basement is mostly finished with two massive sized rooms that could be great for additional living space along with a nice 3/4 bathroom. Basement also has two big unfinished storage areas. Home currently has no neighbors behind. Home features a 2 car garage, cute back patio, several custom built-in cabinets & storage, no HOA Dues, soffit light & more!
- Type:
- Single Family
- Sq.Ft.:
- 4,411
- Status:
- Active
- Beds:
- 6
- Lot size:
- 0.22 Acres
- Year built:
- 2022
- Baths:
- 4.00
- MLS#:
- 22430289
- Subdivision:
- Newport Vista
ADDITIONAL INFORMATION
Welcome Home to this unbelievable opportunity in Bennington's highly sought after Newport Vista! This like new home was built in 2022 with all the added upgrades you are looking for! Boasting 6 bedrooms & 4 full baths in 4411 sq ft, it provides 3 sprawling levels of living opportunities for families of any size! Greeted by the curb appeal of the modern exterior, the vaulted entry way continues to set the tone. A dual French door office, a bedroom & full bath on the main floor are complimented by the 10ft island, hidden pantry, & separate living room & dining spaces! Over 1200sf finished basement provides a bedroom, full bath, & full bar/kitchenette with rear cabinets & an island! The second floor Primary Suite has an added sitting room, an oversized walk-in shower & soaker tub to provide all the relaxation opportunities you need! This unique find also provides an exterior with a new fence and partially covered 338sf patio! Take a tour today as this opportunity won't last long!
- Type:
- Single Family
- Sq.Ft.:
- 1,498
- Status:
- Active
- Beds:
- 3
- Lot size:
- 0.15 Acres
- Year built:
- 2024
- Baths:
- 2.00
- MLS#:
- 22430247
- Subdivision:
- THE HILL
ADDITIONAL INFORMATION
D.R. Horton, Americaâ??s Builder, presents the Hamilton. This spacious Ranch home includes 3 Bedrooms and 2 Bathrooms. As you make your way into the main living area, youâ??ll find an open Great Room featuring a cozy fireplace. The Gourmet Kitchen includes a Walk-In Pantry, Quartz Countertops, and a Large Island overlooking the Dining and Great Room. The Primary Bedroom offers a large Walk-In Closet, as well as an ensuite bathroom with dual vanity sink and walk-in shower. Two additional Large Bedrooms and the second full Bathroom are split from the Primary Bedroom at the opposite side of the home. All D.R. Horton Iowa homes include our Americaâ??s Smart Homeâ?¢ Technology and DEAKO® light switches with smart switch capability. This home is currently under construction. Photos may be similar but not necessarily of subject property, including interior and exterior colors, finishes and appliances.
- Type:
- Single Family
- Sq.Ft.:
- 2,556
- Status:
- Active
- Beds:
- 5
- Lot size:
- 0.15 Acres
- Year built:
- 2024
- Baths:
- 4.00
- MLS#:
- 22430244
- Subdivision:
- THE HILL
ADDITIONAL INFORMATION
D.R. Horton, Americaâ??s Builder, presents the Bellhaven. This beautiful 2-story home has 5 large Bedrooms & 3.5 Bathrooms. This home includes a Finished WALK-OUT Basement providing this Bellhaven over 2,500 sqft of Living Space! Upon entering this home youâ??ll find a spacious Study perfect for an office space. As you make your way through the Foyer, youâ??ll find a spacious Great Room complete with a fireplace. The Gourmet Kitchen is perfect for entertaining with its Oversized Island overlooking the Dining and Living areas. Heading up to the second level, youâ??ll find the oversized Primary Bedroom featuring an ensuite bathroom and TWO large walk-in closets. The additional 3 Bedrooms, full Bath, and Laundry Room round out the rest of the upper level. In the Finished Lower Level, youâ??ll find another Living Space as well as the 5th Bed & 3rd bath. All D.R. Horton Nebraska homes include our Americaâ??s Smart Homeâ?¢ Technology. Photos may be similar but not necessarily of subject property.
- Type:
- Single Family
- Sq.Ft.:
- 2,556
- Status:
- Active
- Beds:
- 5
- Lot size:
- 0.18 Acres
- Year built:
- 2024
- Baths:
- 4.00
- MLS#:
- 22430243
- Subdivision:
- THE HILL
ADDITIONAL INFORMATION
D.R. Horton, Americaâ??s Builder, presents the Bellhaven located on a Corner Lot! This beautiful open concept 2-story home has 4 large Bedrooms & 2.5 Bathrooms. Upon entering the Bellhaven youâ??ll find a spacious Study perfect for an office space. As you make your way through the Foyer, youâ??ll find a spacious and cozy Great Room complete with a fireplace. The Gourmet Kitchen with included Quartz countertops is perfect for entertaining with its Oversized Island overlooking the Dining and Living areas. Heading up to the second level, youâ??ll find the oversized Primary Bedroom featuring an ensuite bathroom and TWO large walk-in closets. The additional 3 Bedrooms, full Bathroom, and Laundry Room round out the rest of the upper level! This home is currently under construction. Photos may be similar but not necessarily of subject property, including interior and exterior colors, finishes and appliances.
- Type:
- Townhouse
- Sq.Ft.:
- 1,767
- Status:
- Active
- Beds:
- 4
- Lot size:
- 0.09 Acres
- Year built:
- 2024
- Baths:
- 3.00
- MLS#:
- 22430232
- Subdivision:
- Majestic Pointe II
ADDITIONAL INFORMATION
D.R. Horton, America's Builder, presents the Emerson. This two-story twinhome features 4 Bedrooms and 2.5 Bathrooms in an open-concept layout. As you make your way through the Foyer, youâ??ll find a spacious and cozy Great Room complete with an electric fireplace. The Gourmet Kitchen with included Quartz countertops is perfect for entertaining with its Oversized Island overlooking the Dining and living areas. Heading up to the second level, youâ??ll find the oversized Primary Bedroom featuring an ensuite bathroom and large Walk-In Closet. The additional 3 Bedrooms, second dual-vanity Bathroom, and large Laundry Room round out the rest of the upper level. All D.R. Horton Nebraska homes include our Americaâ??s Smart Homeâ?¢ Technology and comes with an industry-leading suite of smart home products. Photos may be similar but not necessarily of subject property, including interior and exterior colors, finishes and appliances. This home is currently under construction.
- Type:
- Land
- Sq.Ft.:
- n/a
- Status:
- Active
- Beds:
- n/a
- Lot size:
- 0.26 Acres
- Baths:
- MLS#:
- 22430194
- Subdivision:
- Newport Vista
ADDITIONAL INFORMATION
Non-Builder Attached lot for sale or build with Cardinal Homes.
- Type:
- Single Family
- Sq.Ft.:
- 3,137
- Status:
- Active
- Beds:
- 4
- Lot size:
- 0.26 Acres
- Year built:
- 2019
- Baths:
- 4.00
- MLS#:
- 22430092
- Subdivision:
- Stratford Park
ADDITIONAL INFORMATION
Welcome to your dream home in the coveted Stratford Park! This stunning 4-bed, 3.5-bath, 2-story beauty sits on an oversized lot with an entertainer's paradise backyardâ??featuring a basketball court, fully covered deck, and a 6-ft privacy fence. Enjoy peace of mind with a new roof, downspouts, dual zoned HVAC, and a finished basement. Inside, the chefâ??s kitchen dazzles with an oversized island for 8, quartz countertops, a walk-in pantry, built-in beverage center, and top-of-the-line GE Café appliances. The versatile main floor is perfect for a home office, dining, or playroom. Retreat to the luxurious primary suite with heated tile floors, a soaking tub, dual-shower, and a spacious walk-in closet. Exceptional quality throughout! Enjoy community amenities like a pool, green spaces, and easy access to Stratford Elementary, plus upcoming shops and restaurants. This home truly has it all!
- Type:
- Single Family
- Sq.Ft.:
- 1,498
- Status:
- Active
- Beds:
- 3
- Lot size:
- 0.15 Acres
- Year built:
- 2024
- Baths:
- 2.00
- MLS#:
- 22430039
- Subdivision:
- THE HILL
ADDITIONAL INFORMATION
D.R. Horton, Americaâ??s Builder, presents the Hamilton. This spacious Ranch home includes 3 Bedrooms and 2 Bathrooms. As you make your way into the main living area, youâ??ll find an open Great Room featuring a cozy fireplace. The Gourmet Kitchen includes a Walk-In Pantry, Quartz Countertops, and a Large Island overlooking the Dining and Great Room. The Primary Bedroom offers a large Walk-In Closet, as well as an ensuite bathroom with dual vanity sink and walk-in shower. Two additional Large Bedrooms and the second full Bathroom are split from the Primary Bedroom at the opposite side of the home. All D.R. Horton Iowa homes include our Americaâ??s Smart Homeâ?¢ Technology and DEAKO® light switches with smart switch capability. This home is currently under construction. Photos may be similar but not necessarily of subject property, including interior and exterior colors, finishes and appliances.
- Type:
- Townhouse
- Sq.Ft.:
- 1,511
- Status:
- Active
- Beds:
- 3
- Lot size:
- 0.07 Acres
- Year built:
- 2024
- Baths:
- 3.00
- MLS#:
- 22429891
- Subdivision:
- THE HILL
ADDITIONAL INFORMATION
D.R. Horton, Americaâ??s Builder, presents the Sydney townhome. This Two-Story Townhome boasts 3 Bedrooms, 2.5 Bathrooms, and a 2-Car Garage in a spacious open floorplan. - Refrigerator, Washer, Dryer, & Blinds Included! - As you enter the home, youâ??ll be greeted with a beautiful Great Room featuring a cozy fireplace. The Gourmet Kitchen offers an Oversized Pantry and a Large Island, perfect for entertaining! On the second level, youâ??ll find the Primary Bedroom with an ensuite Bathroom featuring a dual vanity sink as well as a spacious Walk-In Closet. Youâ??ll also find Two additional Large Bedrooms, full Bathroom, and Laundry Room! All D.R. Horton Nebraska homes include our Americaâ??s Smart Homeâ?¢ Technology and DEAKO® plug-n-play light switches. This home is currently under construction. Photos may be similar but not necessarily of subject property, including interior and exterior colors, finishes and appliances.
- Type:
- Townhouse
- Sq.Ft.:
- 1,511
- Status:
- Active
- Beds:
- 3
- Lot size:
- 0.07 Acres
- Year built:
- 2024
- Baths:
- 3.00
- MLS#:
- 22429889
- Subdivision:
- THE HILL
ADDITIONAL INFORMATION
D.R. Horton, Americaâ??s Builder, presents the Sydney townhome. This Two-Story Townhome boasts 3 Bedrooms, 2.5 Bathrooms, and a 2-Car Garage in a spacious open floorplan. - Refrigerator, Washer, Dryer, & Blinds Included! - As you enter the home, youâ??ll be greeted with a beautiful Great Room featuring a cozy fireplace. The Gourmet Kitchen offers an Oversized Pantry and a Large Island, perfect for entertaining! On the second level, youâ??ll find the Primary Bedroom with an ensuite Bathroom featuring a dual vanity sink as well as a spacious Walk-In Closet. Youâ??ll also find Two additional Large Bedrooms, full Bathroom, and Laundry Room! All D.R. Horton Nebraska homes include our Americaâ??s Smart Homeâ?¢ Technology and DEAKO® plug-n-play light switches. This home is currently under construction. Photos may be similar but not necessarily of subject property, including interior and exterior colors, finishes and appliances.
- Type:
- Townhouse
- Sq.Ft.:
- 1,511
- Status:
- Active
- Beds:
- 3
- Lot size:
- 0.07 Acres
- Year built:
- 2024
- Baths:
- 3.00
- MLS#:
- 22429888
- Subdivision:
- THE HILL
ADDITIONAL INFORMATION
D.R. Horton, Americaâ??s Builder, presents the Sydney townhome. This Two-Story Townhome boasts 3 Bedrooms, 2.5 Bathrooms, and a 2-Car Garage in a spacious open floorplan. - Refrigerator, Washer, Dryer, & Blinds Included! - As you enter the home, youâ??ll be greeted with a beautiful Great Room featuring a cozy fireplace. The Gourmet Kitchen offers an Oversized Pantry and a Large Island, perfect for entertaining! On the second level, youâ??ll find the Primary Bedroom with an ensuite Bathroom featuring a dual vanity sink as well as a spacious Walk-In Closet. Youâ??ll also find Two additional Large Bedrooms, full Bathroom, and Laundry Room! All D.R. Horton Nebraska homes include our Americaâ??s Smart Homeâ?¢ Technology and DEAKO® plug-n-play light switches. This home is currently under construction. Photos may be similar but not necessarily of subject property, including interior and exterior colors, finishes and appliances.
- Type:
- Townhouse
- Sq.Ft.:
- 1,511
- Status:
- Active
- Beds:
- 3
- Lot size:
- 0.07 Acres
- Year built:
- 2024
- Baths:
- 3.00
- MLS#:
- 22429887
- Subdivision:
- THE HILL
ADDITIONAL INFORMATION
D.R. Horton, Americaâ??s Builder, presents the Sydney townhome. This Two-Story Townhome boasts 3 Bedrooms, 2.5 Bathrooms, and a 2-Car Garage in a spacious open floorplan. - Refrigerator, Washer, Dryer, & Blinds Included! - As you enter the home, youâ??ll be greeted with a beautiful Great Room featuring a cozy fireplace. The Gourmet Kitchen offers an Oversized Pantry and a Large Island, perfect for entertaining! On the second level, youâ??ll find the Primary Bedroom with an ensuite Bathroom featuring a dual vanity sink as well as a spacious Walk-In Closet. Youâ??ll also find Two additional Large Bedrooms, full Bathroom, and Laundry Room! All D.R. Horton Nebraska homes include our Americaâ??s Smart Homeâ?¢ Technology and DEAKO® plug-n-play light switches. This home is currently under construction. Photos may be similar but not necessarily of subject property, including interior and exterior colors, finishes and appliances.
- Type:
- Townhouse
- Sq.Ft.:
- 1,511
- Status:
- Active
- Beds:
- 3
- Lot size:
- 0.07 Acres
- Year built:
- 2024
- Baths:
- 3.00
- MLS#:
- 22429886
- Subdivision:
- THE HILL
ADDITIONAL INFORMATION
D.R. Horton, Americaâ??s Builder, presents the Sydney townhome. This Two-Story Townhome boasts 3 Bedrooms, 2.5 Bathrooms, and a 2-Car Garage in a spacious open floorplan. - Refrigerator, Washer, Dryer, & Blinds Included! - As you enter the home, youâ??ll be greeted with a beautiful Great Room featuring a cozy fireplace. The Gourmet Kitchen offers an Oversized Pantry and a Large Island, perfect for entertaining! On the second level, youâ??ll find the Primary Bedroom with an ensuite Bathroom featuring a dual vanity sink as well as a spacious Walk-In Closet. Youâ??ll also find Two additional Large Bedrooms, full Bathroom, and Laundry Room! All D.R. Horton Nebraska homes include our Americaâ??s Smart Homeâ?¢ Technology and DEAKO® plug-n-play light switches. This home is currently under construction. Photos may be similar but not necessarily of subject property, including interior and exterior colors, finishes and appliances.
- Type:
- Townhouse
- Sq.Ft.:
- 1,511
- Status:
- Active
- Beds:
- 3
- Lot size:
- 0.07 Acres
- Year built:
- 2024
- Baths:
- 3.00
- MLS#:
- 22429885
- Subdivision:
- THE HILL
ADDITIONAL INFORMATION
D.R. Horton, Americaâ??s Builder, presents the Sydney townhome. This Two-Story Townhome boasts 3 Bedrooms, 2.5 Bathrooms, and a 2-Car Garage in a spacious open floorplan. - Refrigerator, Washer, Dryer, & Blinds Included! - As you enter the home, youâ??ll be greeted with a beautiful Great Room featuring a cozy fireplace. The Gourmet Kitchen offers an Oversized Pantry and a Large Island, perfect for entertaining! On the second level, youâ??ll find the Primary Bedroom with an ensuite Bathroom featuring a dual vanity sink as well as a spacious Walk-In Closet. Youâ??ll also find Two additional Large Bedrooms, full Bathroom, and Laundry Room! All D.R. Horton Nebraska homes include our Americaâ??s Smart Homeâ?¢ Technology and DEAKO® plug-n-play light switches. This home is currently under construction. Photos may be similar but not necessarily of subject property, including interior and exterior colors, finishes and appliances.
- Type:
- Townhouse
- Sq.Ft.:
- 1,683
- Status:
- Active
- Beds:
- 2
- Lot size:
- 0.12 Acres
- Year built:
- 2011
- Baths:
- 2.00
- MLS#:
- 22429759
- Subdivision:
- Hanover Falls
ADDITIONAL INFORMATION
Zero Entry 2 Bedroom + Den Ranch Townhome w/36" doors in Brynhaven at Hanover Falls. Spacious open floor plan w/ granite countertops, SS appliances, pantry, newer AC, furnace, hot water heater & new roof. Primary bath has a walk-in tub with shower, Quest bath has a walk-in tile shower. This unit is handicap accessible. The oversized 2 car garage has custom built in storage and access to a large floored attic storage area. The neighborhood homeownersassociation offers you a totally maintenance freelifestyle which provides lawn care, sprinkler maintenance, snow removal & trash service. Home must beowner occupied. Call today for an appointment to view
Open House:
Wednesday, 1/8 2:00-5:00PM
- Type:
- Single Family
- Sq.Ft.:
- 1,348
- Status:
- Active
- Beds:
- 4
- Lot size:
- 0.2 Acres
- Year built:
- 2023
- Baths:
- 3.00
- MLS#:
- 22429721
- Subdivision:
- Copper Creek
ADDITIONAL INFORMATION
MODEL HOME. Welcome to the Windham, one of Hallmark Homes' latest ranch plans. You'll find 3 bedrooms on the main level with an airy living room connected to the kitchen, a walkin pantry and a drop zone conveniently located next to the laundry. You get to be the designer as you select all of the finishes that will make this your perfect home! Stop by or call today and see for yourself - there are multiple house plans to choose from, one will certainly meet your needs !
- Type:
- Other
- Sq.Ft.:
- 1,446
- Status:
- Active
- Beds:
- 2
- Lot size:
- 0.14 Acres
- Year built:
- 2019
- Baths:
- 2.00
- MLS#:
- 22429659
- Subdivision:
- Anchor Pointe Villas
ADDITIONAL INFORMATION
This meticulously maintained Anchor Pointe Ranch Villa welcomes you with a spacious open floor plan, stunning coffered living room ceiling, and stone fireplace. You'll appreciate the kitchen and dining area featuring a large quartz island, hidden walk-in pantry, gas range, and under cabinet lighting. All appliances stay. Retreat to the primary en suite with double vanities, walk-in closet with safe, and floor to ceiling tiled shower. Relax with family and friends on the partially covered patio or enjoy the great outdoors with direct access to Flanagan Lake at your doorstep. This home is a must see!

The data is subject to change or updating at any time without prior notice. The information was provided by members of The Great Plains REALTORS® Multiple Listing Service, Inc. Internet Data Exchange and is copyrighted. Any printout of the information on this website must retain this copyright notice. The data is deemed to be reliable but no warranties of any kind, express or implied, are given. The information has been provided for the non-commercial, personal use of consumers for the sole purpose of identifying prospective properties the consumer may be interested in purchasing. The listing broker representing the seller is identified on each listing. Copyright 2025 GPRMLS. All rights reserved.
Bennington Real Estate
The median home value in Bennington, NE is $414,990. This is higher than the county median home value of $256,800. The national median home value is $338,100. The average price of homes sold in Bennington, NE is $414,990. Approximately 65.64% of Bennington homes are owned, compared to 29.64% rented, while 4.72% are vacant. Bennington real estate listings include condos, townhomes, and single family homes for sale. Commercial properties are also available. If you see a property you’re interested in, contact a Bennington real estate agent to arrange a tour today!
Bennington, Nebraska has a population of 2,257. Bennington is more family-centric than the surrounding county with 34.87% of the households containing married families with children. The county average for households married with children is 34.42%.
The median household income in Bennington, Nebraska is $87,500. The median household income for the surrounding county is $70,683 compared to the national median of $69,021. The median age of people living in Bennington is 39.9 years.
Bennington Weather
The average high temperature in July is 85.2 degrees, with an average low temperature in January of 13 degrees. The average rainfall is approximately 30.9 inches per year, with 31.9 inches of snow per year.















