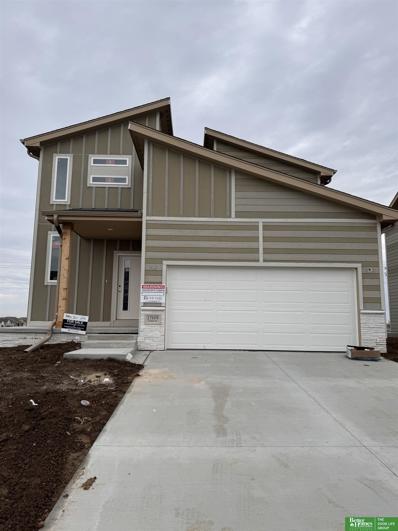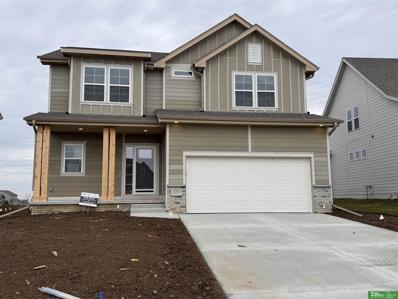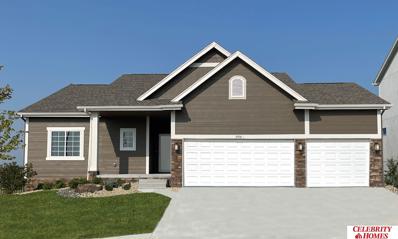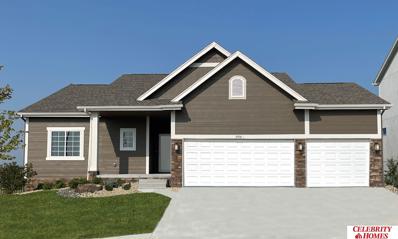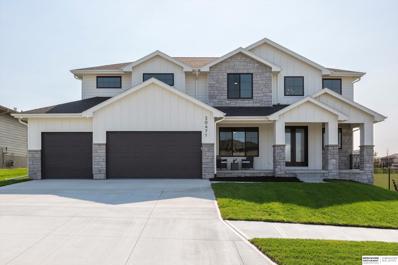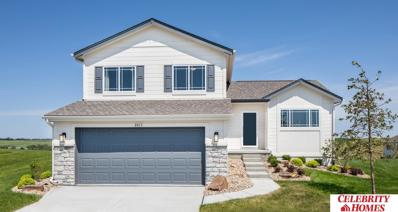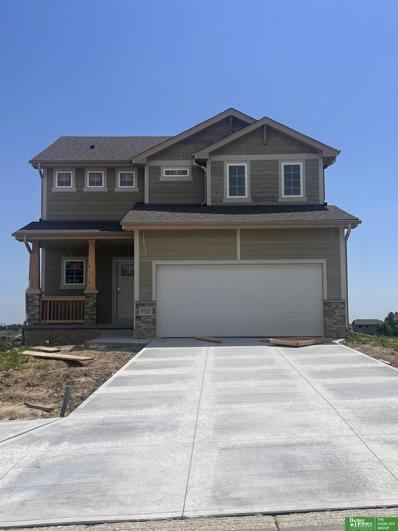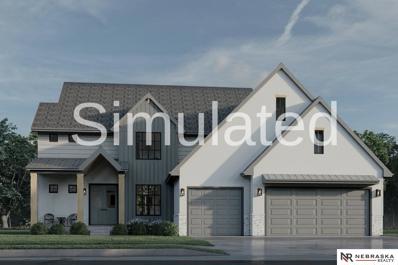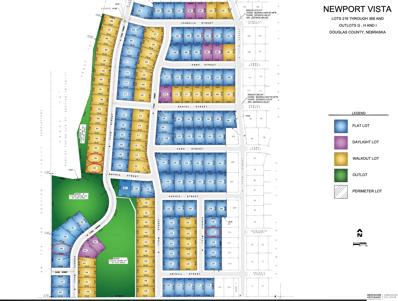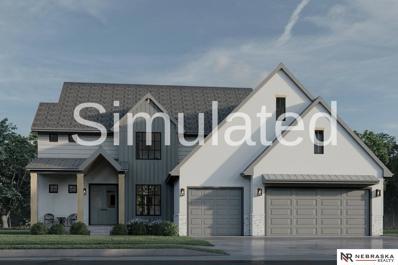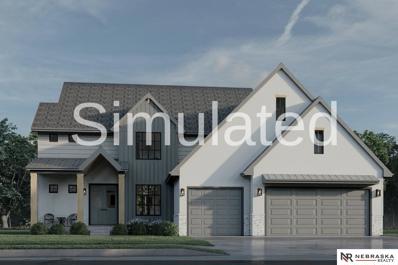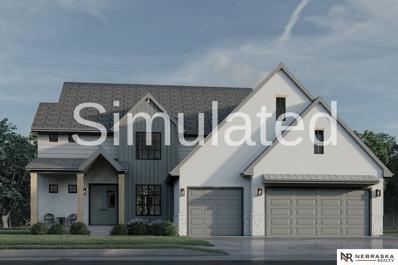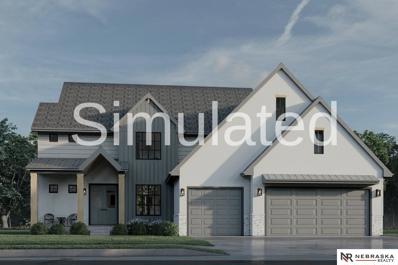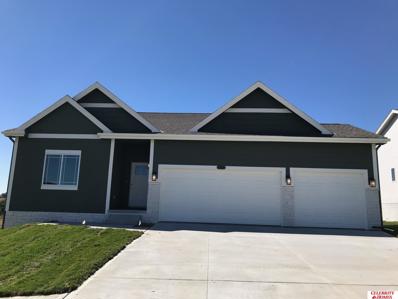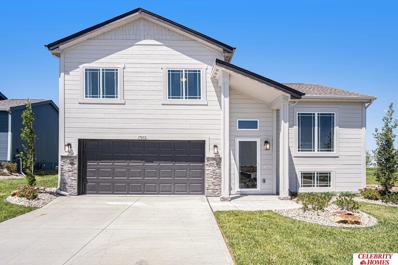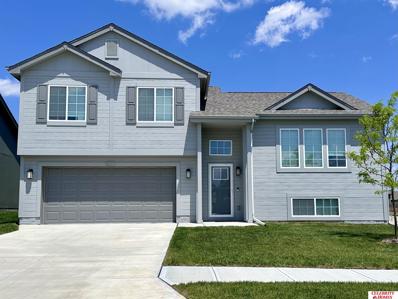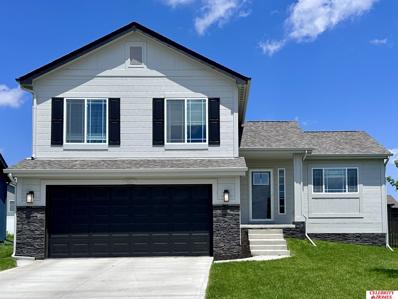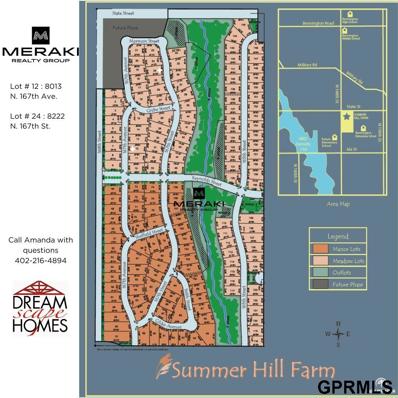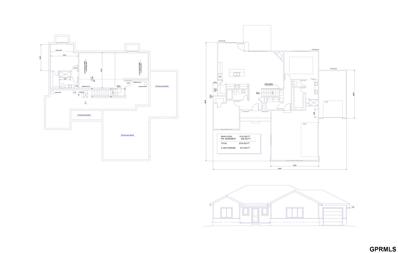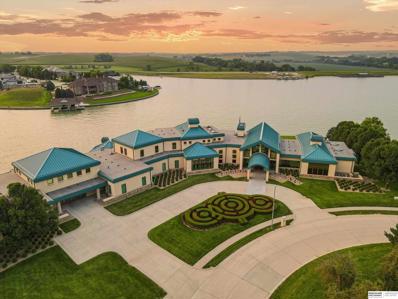Bennington NE Homes for Rent
- Type:
- Single Family
- Sq.Ft.:
- 2,356
- Status:
- Active
- Beds:
- 4
- Lot size:
- 0.18 Acres
- Year built:
- 2024
- Baths:
- 3.00
- MLS#:
- 22415881
- Subdivision:
- Chestnut Hills
ADDITIONAL INFORMATION
Richland Homes Quartz Farmhouse, 4 bedroom, 3 bathroom, 3 car with 4ft garage extension. Trayed ceiling in primary bedroom, beautiful cabinets and quartz countertops, upper and lower cabinets in laundry! Kitchen SS appl, under cab lighting, microwave vented to exterior. Smart home energy management Honeywell Thermostat, electric car charging station rough in, 14x12 cedar deck with stairs, electric fireplace with stone to mantle, transom windows next to FP. LVP in high traffic areas to include kitchen, hall entrance, dining room and family room. Gas rough in in kitchen and on deck. Bench and shelves in drop zone, upgraded melamine shelving in primary closet and pantry. Sprinkler system and many more upgrades. Ready Dec 2024.
- Type:
- Single Family
- Sq.Ft.:
- 1,767
- Status:
- Active
- Beds:
- 3
- Lot size:
- 0.16 Acres
- Year built:
- 2024
- Baths:
- 3.00
- MLS#:
- 22415835
- Subdivision:
- CHESTNUT HILLS
ADDITIONAL INFORMATION
Close in 30 days! New construction in the sought-after Elkhorn School District, just in time for the holidays! The GRANITE floor plan from Richland Homes' Element Collection offers a fantastic layout with stunning finishes at an amazing priceâ??and with no backyard neighbors for added privacy! Step into a stylish space featuring a sleek electric linear fireplace, beautiful grey cabinets, and a textured subway tile backsplash that adds charm and sophistication. A designated office with barn doors provides extra privacy, while the convenient drop zone keeps everything organized. Just minutes from Hwy 31, top-rated schools, dining, shopping, parks, and recreation, this home is ready for you to settle in and enjoy!
- Type:
- Single Family
- Sq.Ft.:
- 1,897
- Status:
- Active
- Beds:
- 3
- Lot size:
- 0.16 Acres
- Year built:
- 2024
- Baths:
- 3.00
- MLS#:
- 22415607
- Subdivision:
- CHESTNUT HILLS
ADDITIONAL INFORMATION
Close in 30 days! New construction in the highly sought-after Elkhorn School District, just in time for the holidays! The SLATE floor plan from Richland Homes' Element Collection offers an awesome layout with amazing finishes and an unbeatable price. Enjoy cozy nights by the stone-accented mantel with an electric fireplace, plus a drop zone for easy organization. The kitchen shines with stainless steel appliances and quartz countertops, while the garage is ready with a rough-in for an electric car charging station and smart door openers. A Flo water monitor system, sod, and sprinklers add convenience and peace of mind. Minutes from Hwy 31, top schools, dining, shopping, parks, and recreationâ??this home is perfectly set for you to settle in!
- Type:
- Single Family
- Sq.Ft.:
- 1,507
- Status:
- Active
- Beds:
- 3
- Lot size:
- 0.25 Acres
- Year built:
- 2024
- Baths:
- 2.00
- MLS#:
- 22415584
- Subdivision:
- MAJESTIC 178 REPLAT 1
ADDITIONAL INFORMATION
Welcome to The Sheridan by Celebrity Homes. Ranch Design that offers 3 bedrooms on the main floor This design offers a surprisingly roomy main floor Gathering Room leading into an Eat-In Island Kitchen and Dining Area. Plenty of room in the lower level for a Rec Room, another Bedroom, and even another ¾ Bath! Ownerâ??s Suite is appointed with a walk-in closet, ¾ Privacy Bath Design with a Dual Vanity. Features of this 3 Bedroom, 2 Bath Home Include: 2 Car Garage with a Garage Door Opener, Refrigerator, Washer/Dryer Package, Quartz Countertops, Luxury Vinyl Panel Flooring (LVP) Package, Sprinkler System, Extended 2-10 Warranty Program, 3/4 Bath Rough-In, Professionally Installed Blinds, and thatâ??s just the start! (Pictures of Model Home) Price may reflect promotional discounts, if applicable
- Type:
- Single Family
- Sq.Ft.:
- 1,507
- Status:
- Active
- Beds:
- 3
- Lot size:
- 0.25 Acres
- Year built:
- 2024
- Baths:
- 2.00
- MLS#:
- 22415580
- Subdivision:
- MAJESTIC 178 REPLAT 1
ADDITIONAL INFORMATION
Welcome to The Sheridan by Celebrity Homes. Ranch Design that offers 3 bedrooms on the main floor This design offers a surprisingly roomy main floor Gathering Room leading into an Eat-In Island Kitchen and Dining Area. Plenty of room in the lower level for a Rec Room, another Bedroom, and even another ¾ Bath! Ownerâ??s Suite is appointed with a walk-in closet, ¾ Privacy Bath Design with a Dual Vanity. Features of this 3 Bedroom, 2 Bath Home Include: 2 Car Garage with a Garage Door Opener, Refrigerator, Washer/Dryer Package, Quartz Countertops, Luxury Vinyl Panel Flooring (LVP) Package, Sprinkler System, Extended 2-10 Warranty Program, 3/4 Bath Rough-In, Professionally Installed Blinds, and thatâ??s just the start! (Pictures of Model Home) Price may reflect promotional discounts, if applicable
- Type:
- Single Family
- Sq.Ft.:
- 2,452
- Status:
- Active
- Beds:
- 4
- Lot size:
- 0.21 Acres
- Year built:
- 2024
- Baths:
- 4.00
- MLS#:
- 22414646
- Subdivision:
- Majestic Pointe II
ADDITIONAL INFORMATION
D.R. Horton, Americaâ??s Builder, proudly presents the Reagan. The Reagan comes with 4 Bedrooms & 3.5 Bathrooms! This home offers a Finished Basement providing nearly 2,500 sqft. of total living space! Upon entering the Reagan, youâ??ll be greeted with an open, spacious Great Room with a cozy fireplace. The gorgeous Kitchen includes a large Island overlooking the Dining and living areas. The Primary Bedroom is the perfect retreat off the great room that includes an Ensuite Bathroom and large connecting Walk-in Closet. The 2 additional Bedrooms and dual vanity bath are located on the opposite side of the home. Heading to the Finished Lower Level, youâ??ll find a large living area as well as the 4th Bed, full bath, and tons of storage space! All D.R. Horton Nebraska homes include our Americaâ??s Smart Homeâ?¢ Technology. This home is currently under construction. Photos may be similar but not necessarily of subject property, including interior and exterior colors, finishes and appliances.
- Type:
- Single Family
- Sq.Ft.:
- 2,791
- Status:
- Active
- Beds:
- 4
- Lot size:
- 0.32 Acres
- Baths:
- 4.00
- MLS#:
- 22427445
- Subdivision:
- Newport Vista
ADDITIONAL INFORMATION
Contract Pending SSDL. Welcome to the epitome of modern living with The Elmwood, a stunning two-story masterpiece by Colony Custom Homes. Boasting 2,791 square feet of meticulously crafted space, this home offers a perfect blend of elegance and functionality. As you enter, you're greeted by a spacious and open main level featuring a cozy fireplace. The gourmet kitchen features quartz countertops, stainless steel appliances, and a walk-in pantry that is to die for. Enjoy meals in the adjacent dining area or step outside to the inviting patio. Upstairs, retreat to the luxurious master suite, which includes a spa-like ensuite bathroom and generous walk-in closet. Three additional bedrooms provide plenty of room.
- Type:
- Single Family
- Sq.Ft.:
- 1,849
- Status:
- Active
- Beds:
- 3
- Lot size:
- 0.25 Acres
- Year built:
- 2024
- Baths:
- 3.00
- MLS#:
- 22414062
- Subdivision:
- MAJESTIC 178
ADDITIONAL INFORMATION
The Del Ray by Celebrity Homes. Volume ceilings welcome you to this truly Spacious Design. Once on the main floor, an Eat-In Island Kitchen with Dining Area is perfect for any growing family. A short step away will lead to a spacious Gathering Room that is sure to impress with itsâ?? Electric Linear Fireplace. Need even more space to entertain or just relax, what about finishing the lower level as an additional feature? Ownerâ??s Suite is appointed with a walk-in closet, ¾ Bath with a Dual Vanity. Features of this 3 Bedroom, 2 Bath Home Include: 2 Car Garage with a Garage Door Opener, Refrigerator, Washer/Dryer Package, Quartz Countertops, Luxury Vinyl Panel Flooring (LVP) Package, Sprinkler System, Extended 2-10 Warranty Program, ½ Bath Rough-In, Professionally Installed Blinds, and thatâ??s just the start! (Pictures of Model Home) Price may reflect promotional discounts, if applicable
- Type:
- Single Family
- Sq.Ft.:
- 2,134
- Status:
- Active
- Beds:
- 4
- Lot size:
- 0.14 Acres
- Year built:
- 2024
- Baths:
- 4.00
- MLS#:
- 22413077
- Subdivision:
- Chestnut Hills
ADDITIONAL INFORMATION
Discover elegance in this stunning 2-story walkout home in the prestigious Elkhorn School District. This gem features 4 bedrooms, 4 baths, a fully finished basement, and a 2-car garage. Enjoy top-notch finishes like quartz countertops, LVP flooring, a chic tile backsplash, and a cozy fireplace. Additional highlights include a dropzone area, pantry, and an expansive cedar deck. Experience modern luxury and comfort in a prime location. Schedule your private showing today!
- Type:
- Land
- Sq.Ft.:
- n/a
- Status:
- Active
- Beds:
- n/a
- Lot size:
- 0.25 Acres
- Baths:
- MLS#:
- 22412723
- Subdivision:
- Newport Vista
ADDITIONAL INFORMATION
Chance to build fully custom home with Cardinal Homes with different lot options available. Floor plans ready to choose from or start from scratch. Reach out and make your dreams a reality!
- Type:
- Land
- Sq.Ft.:
- n/a
- Status:
- Active
- Beds:
- n/a
- Lot size:
- 0.22 Acres
- Baths:
- MLS#:
- 22412360
- Subdivision:
- Newport Vista Ii
ADDITIONAL INFORMATION
Lot 354 Newport Vista 2 is a walkout lot that backs to the outlot/reservoir, which is builder-attached to Colony Custom Homes. Newport Vista 2 is located in the prime location of 156th and Bennington Rd. You will love the feel of small town living, while being so close to Omaha! Award winning Bennington School District with all schools conveniently located close by. Colony Custom Homes is a second generation custom home builder serving the Omaha Metro Area. Call today for more information!
- Type:
- Land
- Sq.Ft.:
- n/a
- Status:
- Active
- Beds:
- n/a
- Lot size:
- 0.22 Acres
- Baths:
- MLS#:
- 22412349
- Subdivision:
- Newport Vista II
ADDITIONAL INFORMATION
Lot 290 Newport Vista 2 is a flat lot that is builder-attached to Colony Custom Homes. Newport Vista 2 is located in the prime location of 156th and Bennington Rd. You will love the feel of small town living, while being so close to Omaha! Award-winning Bennington School District with all schools conveniently located close by. Colony Custom Homes is a second generation custom home builder serving the Omaha Metro Area. Call today for more information!
- Type:
- Land
- Sq.Ft.:
- n/a
- Status:
- Active
- Beds:
- n/a
- Lot size:
- 0.28 Acres
- Baths:
- MLS#:
- 22411577
- Subdivision:
- Newport Vista
ADDITIONAL INFORMATION
Chance to build fully custom home with Cardinal Homes with different lot options available. Floor plans ready to choose from or start from scratch. Reach out and make your dreams a reality!
- Type:
- Land
- Sq.Ft.:
- n/a
- Status:
- Active
- Beds:
- n/a
- Lot size:
- 0.24 Acres
- Baths:
- MLS#:
- 22411594
- Subdivision:
- Newport Vista
ADDITIONAL INFORMATION
Chance to build fully custom home with Cardinal Homes with different lot options available. Floor plans ready to choose from or start from scratch. Reach out and make your dreams a reality!
- Type:
- Land
- Sq.Ft.:
- n/a
- Status:
- Active
- Beds:
- n/a
- Lot size:
- 0.25 Acres
- Baths:
- MLS#:
- 22411592
- Subdivision:
- Newport Vista
ADDITIONAL INFORMATION
Chance to build fully custom home with Cardinal Homes with different lot options available. Floor plans ready to choose from or start from scratch. Reach out and make your dreams a reality!
- Type:
- Land
- Sq.Ft.:
- n/a
- Status:
- Active
- Beds:
- n/a
- Lot size:
- 0.22 Acres
- Baths:
- MLS#:
- 22411588
- Subdivision:
- Newport Vista
ADDITIONAL INFORMATION
Chance to build fully custom home with Cardinal Homes with different lot options available. Floor plans ready to choose from or start from scratch. Reach out and make your dreams a reality!
- Type:
- Single Family
- Sq.Ft.:
- 1,533
- Status:
- Active
- Beds:
- 3
- Lot size:
- 0.25 Acres
- Year built:
- 2024
- Baths:
- 2.00
- MLS#:
- 22410615
- Subdivision:
- MAJESTIC 178
ADDITIONAL INFORMATION
Welcome to The Concord by Celebrity Homes. Split bedroom Ranch Design that offers 3 bedrooms on the main floor (2 on one side, 1 on the other)â?¦privacy for the Ownerâ??s Suite. The Concord Design offers a surprisingly roomy main floor Gathering Room leading into an Eat-In Island Kitchen and Dining Area. Plenty of room in the lower level for a Rec Room, another Bedroom, and even another ¾ Bath! Ownerâ??s Suite is appointed with a walk-in closet, ¾ Privacy Bath Design with a Dual Vanity. Features of this 3 Bedroom, 2 Bath Home Include: 2 Car Garage with a Garage Door Opener, Refrigerator, Washer/Dryer Package, Quartz Countertops, Luxury Vinyl Panel Flooring (LVP) Package, Sprinkler System, Extended 2-10 Warranty Program, 3/4 Bath Rough-In, Professionally Installed Blinds, and thatâ??s just the start! (Pictures of Model Home) Price may reflect promotional discounts, if applicable
- Type:
- Single Family
- Sq.Ft.:
- 1,659
- Status:
- Active
- Beds:
- 3
- Lot size:
- 0.25 Acres
- Year built:
- 2024
- Baths:
- 2.00
- MLS#:
- 22410399
- Subdivision:
- MAJESTIC 178
ADDITIONAL INFORMATION
Welcome to The Carlton by Celebrity Homes. An Open Foyer welcomes you to this truly Spacious Design. Once on the main floor, the Gathering Room is sure to impress with itsâ?? high ceilings and Electric Linear Fireplace. An Eat-In Island Kitchen with Dining Area is perfect for a growing family. Need to entertain or just relax, the finished lower lever is PERFECT! And the additional daylight windows are the magic touch. Ownerâ??s Suite is appointed with a walk-in closet, ¾ Bath with a Dual Vanity. Features of this 3 Bedroom, 2 Bath Home Include: Oversized 2 Car Garage with a Garage Door Opener, Refrigerator, Washer/Dryer Package, Quartz Countertops, Luxury Vinyl Panel Flooring (LVP) Package, Sprinkler System, Extended 2-10 Warranty Program, ½ Bath Rough-In, Professionally Installed Blinds, and thatâ??s just the start! (Pictures of Model Home) Price may reflect promotional discounts, if applicable
- Type:
- Single Family
- Sq.Ft.:
- 1,870
- Status:
- Active
- Beds:
- 3
- Lot size:
- 0.25 Acres
- Year built:
- 2024
- Baths:
- 2.00
- MLS#:
- 22410398
- Subdivision:
- MAJESTIC 178
ADDITIONAL INFORMATION
Welcome to The Austin by Celebrity Homes. A Grand Foyer welcomes you to this truly Open and Spacious Design. Once on the main floor, the Gathering Room is sure to impress with itsâ?? high ceilings and Electric Linear Fireplace. An Eat-In Island Kitchen with Dining Area is perfect for any size growing family. Need to entertain or just relax, the finished lower level is just PERFECT! And the additional daylight windows are the magic touch. A â??Hidden Gemâ?? of the Austin is itsâ?? upper level Laundry Room, close to bedrooms! Ownerâ??s Suite is appointed with a walk-in closet, ¾ Bath with a Dual Vanity. Features of this 3 Bedroom, 2 Bath Home Include: Oversized 2 Car Garage with a Garage Door Opener, Refrigerator, Washer/Dryer Package, Quartz Countertops, Luxury Vinyl Panel Flooring (LVP) Package, Sprinkler System, Extended 2-10 Warranty Program, ½ Bath Rough-In, Professionally Installed Blinds, & thatâ??s just the start!(Pictures of Model Home) Price may reflect promotional offer
- Type:
- Single Family
- Sq.Ft.:
- 1,986
- Status:
- Active
- Beds:
- 3
- Lot size:
- 0.25 Acres
- Year built:
- 2024
- Baths:
- 3.00
- MLS#:
- 22410400
- Subdivision:
- MAJESTIC 178
ADDITIONAL INFORMATION
Welcome to The Weston by Celebrity Homes. Think SPACIOUS when you think The Weston. You donâ??t need to look at the square footage to tell you that this New Home has plenty of space. Starting with the Large Eat In Island Kitchen and Dining Area. A few steps away is the Gathering Room which is sure to impress with itsâ?? Electric Linear Fireplace. Need to entertain or just relax, the finished lower level is just PERFECT! A â??Hidden Gemâ?? of the Weston is itsâ?? upper level Laundry Room.. near all the bedrooms! Large Ownerâ??s Suite is appointed with a walk-in closet, ¾ Bath with a Dual Vanity. Features of this 3 Bedroom, 3 Bath Home Include: 2 Car Garage with a Garage Door Opener, Refrigerator, Washer/Dryer Package, Quartz Countertops, Luxury Vinyl Panel Flooring (LVP) Package, Sprinkler System, Extended 2-10 Warranty Program, ½ Bath Rough-In, Professionally Installed Blinds, and thatâ??s just the start! (Pictures of Model Home) Price may reflect promotional discounts, if applicable
- Type:
- Single Family
- Sq.Ft.:
- 2,452
- Status:
- Active
- Beds:
- 4
- Lot size:
- 0.18 Acres
- Year built:
- 2024
- Baths:
- 4.00
- MLS#:
- 22409866
- Subdivision:
- Majestic Pointe II
ADDITIONAL INFORMATION
D.R. Horton, Americaâ??s Builder, proudly presents the Reagan. The Reagan comes with 4 Bedrooms & 3.5 Bathrooms! This home offers a Finished Basement providing nearly 2,500 sqft. of total living space! Upon entering the Reagan, youâ??ll be greeted with an open, spacious Great Room with a cozy fireplace. The gorgeous Kitchen includes a large Island overlooking the Dining and living areas. The Primary Bedroom is the perfect retreat off the great room that includes an Ensuite Bathroom and large connecting Walk-in Closet. The 2 additional Bedrooms and dual vanity bath are located on the opposite side of the home. Heading to the Finished Lower Level, youâ??ll find a large living area as well as the 4th Bed, full bath, and tons of storage space! All D.R. Horton Nebraska homes include our Americaâ??s Smart Homeâ?¢ Technology. This home is currently under construction. Photos may be similar but not necessarily of subject property, including interior and exterior colors, finishes and appliances.
- Type:
- Land
- Sq.Ft.:
- n/a
- Status:
- Active
- Beds:
- n/a
- Lot size:
- 0.22 Acres
- Baths:
- MLS#:
- 22407288
- Subdivision:
- Summer Hill Farm
ADDITIONAL INFORMATION
Dreamscape Homes builder attached lot is waiting for you to build your custom dream home! This is an east-facing flat lot.
- Type:
- Single Family
- Sq.Ft.:
- 2,410
- Status:
- Active
- Beds:
- 3
- Lot size:
- 0.24 Acres
- Year built:
- 2024
- Baths:
- 3.00
- MLS#:
- 22407282
- Subdivision:
- Summer Hills Farm
ADDITIONAL INFORMATION
Rare opportunity to own new construction under $400K in Summer Hill Farm with a finished basement! Step inside this 3 bedroom, 3 bath home which features custom cabinets, granite or quartz countertops in the kitchen, granite countertops in the bathrooms, tile flooring in the primary bath, LVT in the kitchen, dinette, and remaining bathrooms. The open-concept layout seamlessly integrates the living, dining, and kitchen areas, offering a versatile space for entertaining or relaxing. Let's not forget the electric fireplace, perfect for cozy evenings. Call today to discuss the selection process!
- Type:
- Single Family
- Sq.Ft.:
- 2,053
- Status:
- Active
- Beds:
- 4
- Lot size:
- 0.21 Acres
- Year built:
- 2024
- Baths:
- 3.00
- MLS#:
- 22407008
- Subdivision:
- Majestic Pointe II
ADDITIONAL INFORMATION
MOVE-IN READY! D.R. Horton, Americaâ??s Builder, presents the Bellhaven. This beautiful open concept 2-story home has 4 large Bedrooms & 2.5 Bathrooms on a CORNER LOT! - Internet included in HOA! - Upon entering the Bellhaven youâ??ll find a spacious Study perfect for an office space. As you make your way through the Foyer, youâ??ll find a spacious and cozy Great Room complete with a fireplace. The Gourmet Kitchen with included Quartz countertops is perfect for entertaining with its Oversized Island overlooking the Dining and Living areas. Heading up to the second level, youâ??ll find the oversized Primary Bedroom featuring an ensuite bathroom and TWO large walk-in closets. The additional 3 Bedrooms, full Bathroom, and Laundry Room round out the rest of the upper level! All D.R. Horton Nebraska homes include our Americaâ??s Smart Homeâ?¢ Technology. Photos may be similar but not necessarily of subject property, including interior and exterior colors, finishes and appliances.
$4,900,000
17506 Island Circle Bennington, NE 68007
- Type:
- Single Family
- Sq.Ft.:
- 18,320
- Status:
- Active
- Beds:
- 6
- Lot size:
- 1.91 Acres
- Year built:
- 2006
- Baths:
- 10.00
- MLS#:
- 22406701
- Subdivision:
- BENNINGTON LAKE
ADDITIONAL INFORMATION
Unlock Your Extraordinary Life at this Magnificent Custom Lake Estate. Properties like this are rarely available. Thinking of building? Look at this incredible masterpiece of architecture & attention to detail! Midcentury & Transitional Modern Design. Built for the enjoyment of all ages & a perfect opportunity to showcase your art, automotive & cherished collections. From the moment you enter the breathtaking 2 story great room, you will be captivated by the wall of windows overlooking the lake. Private. Luxurious yet Comfortable. Home features: 5 bedrooms, 10 baths, 12+ car garage with sport court & Guest Studio, Wood Paneled Home Library, Spacious Retreat Styled Primary Suite with Sitting Room & Dream Closet, Pocket Office by Kitchen Gourmet, Exercise Room, Golf Simulator, Custom pool & spa with indoor/outdoor pool bar & ¾ bath, on the Water Boat House, Deluxe Stationary Dock, Zero Entry & Elevator. Every step through this home is a journey in inspired living. Open & Adore.

The data is subject to change or updating at any time without prior notice. The information was provided by members of The Great Plains REALTORS® Multiple Listing Service, Inc. Internet Data Exchange and is copyrighted. Any printout of the information on this website must retain this copyright notice. The data is deemed to be reliable but no warranties of any kind, express or implied, are given. The information has been provided for the non-commercial, personal use of consumers for the sole purpose of identifying prospective properties the consumer may be interested in purchasing. The listing broker representing the seller is identified on each listing. Copyright 2025 GPRMLS. All rights reserved.
Bennington Real Estate
The median home value in Bennington, NE is $414,990. This is higher than the county median home value of $256,800. The national median home value is $338,100. The average price of homes sold in Bennington, NE is $414,990. Approximately 65.64% of Bennington homes are owned, compared to 29.64% rented, while 4.72% are vacant. Bennington real estate listings include condos, townhomes, and single family homes for sale. Commercial properties are also available. If you see a property you’re interested in, contact a Bennington real estate agent to arrange a tour today!
Bennington, Nebraska has a population of 2,257. Bennington is more family-centric than the surrounding county with 34.87% of the households containing married families with children. The county average for households married with children is 34.42%.
The median household income in Bennington, Nebraska is $87,500. The median household income for the surrounding county is $70,683 compared to the national median of $69,021. The median age of people living in Bennington is 39.9 years.
Bennington Weather
The average high temperature in July is 85.2 degrees, with an average low temperature in January of 13 degrees. The average rainfall is approximately 30.9 inches per year, with 31.9 inches of snow per year.

