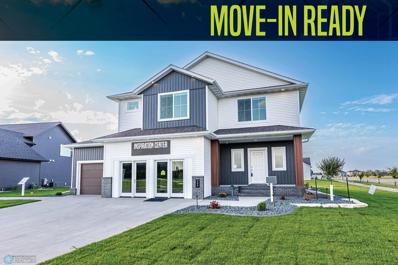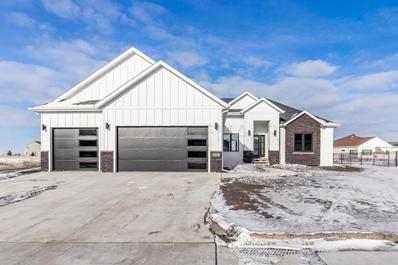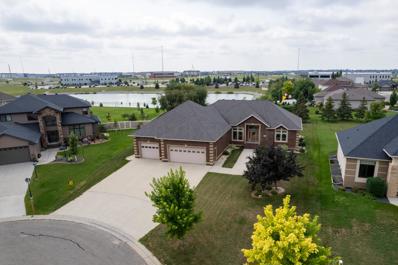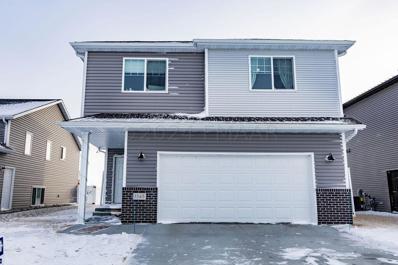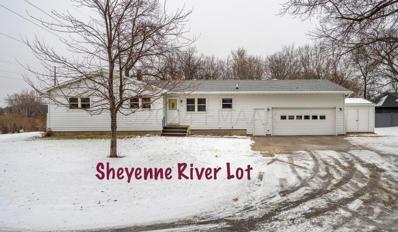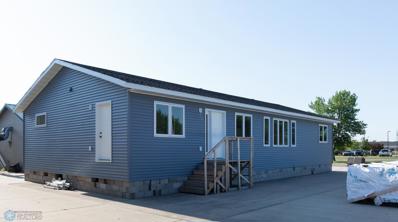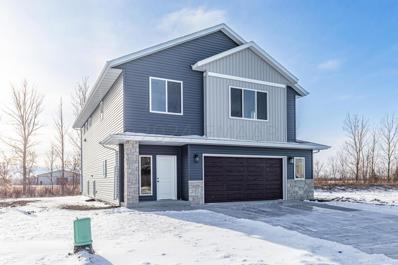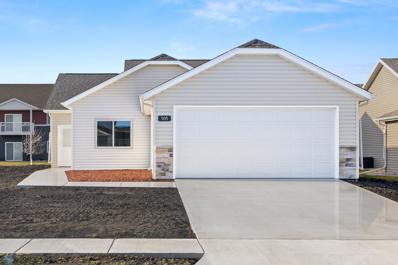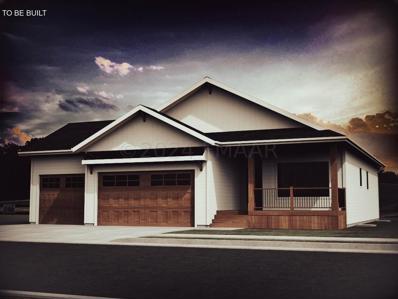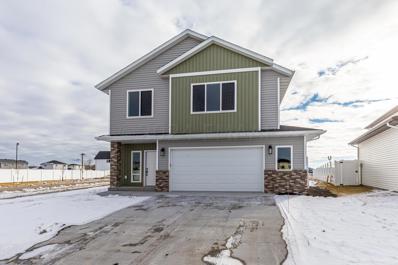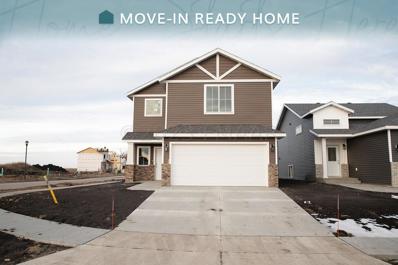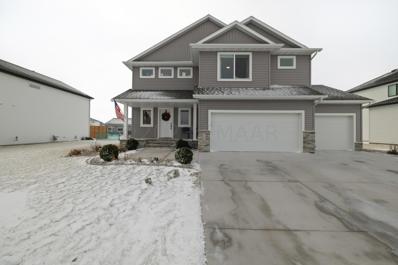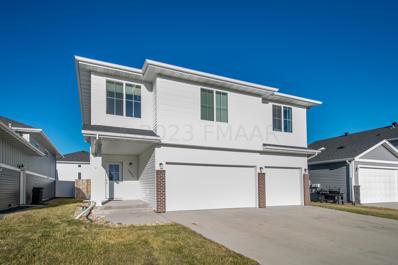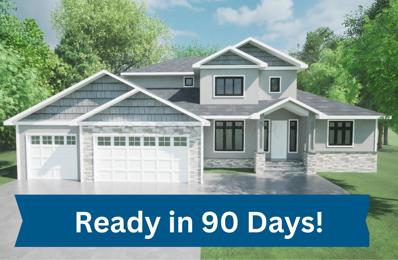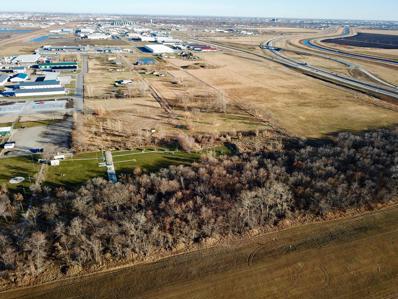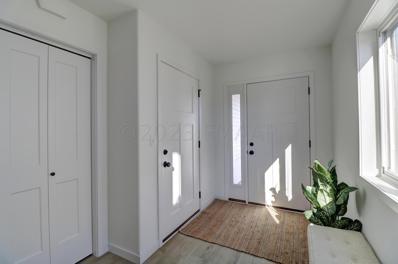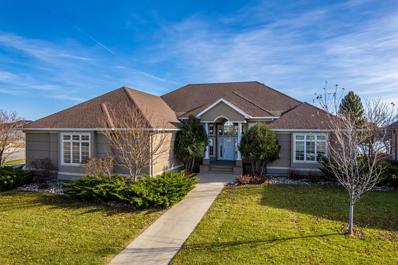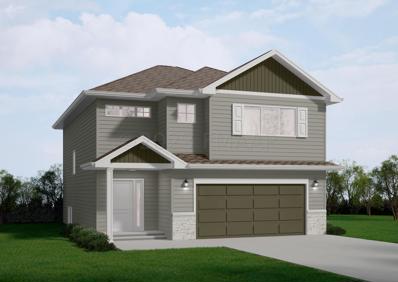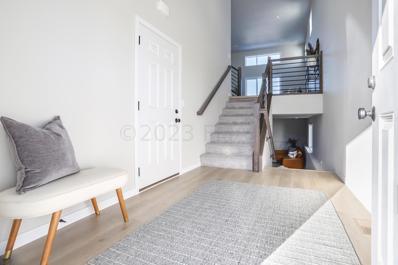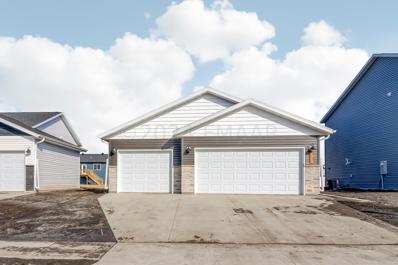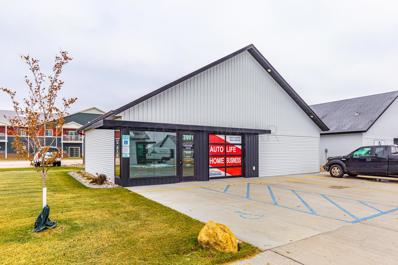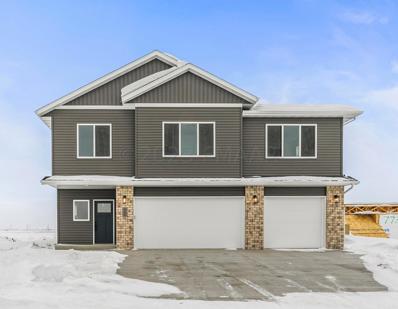West Fargo ND Homes for Rent
$679,900
686 Rania Way W West Fargo, ND 58078
- Type:
- Single Family
- Sq.Ft.:
- 1,902
- Status:
- Active
- Beds:
- 2
- Year built:
- 2023
- Baths:
- 2.00
- MLS#:
- 7428097
- Subdivision:
- The Ranch At The Wilds
ADDITIONAL INFORMATION
MOVE IN READY! We are 96% SOLD through this one of a kind community & this beautiful professionally designed home has everything you need! Featuring a gourmet kitchen, luxurious master suite w/ sitting room, & a private courtyard. An additional bedroom and bathroom at the front of the home, along with a spacious den off the dining room. As a Ranch homeowner, you have exclusive access to our clubhouse & all the amenities: a fitness center, full chef's kitchen, golf simulator, in ground pool, pickleball courts & a beautiful pond with fountain and private walking path. All lawn care & snow removal included w/ a small HOA fee. Owner/Agent
$699,900
5188 Mira Way W West Fargo, ND 58078
- Type:
- Single Family
- Sq.Ft.:
- 1,902
- Status:
- Active
- Beds:
- 2
- Year built:
- 2023
- Baths:
- 2.00
- MLS#:
- 7428096
- Subdivision:
- The Ranch At The Wilds
ADDITIONAL INFORMATION
We are 96% SOLD through in this one of a kind community & this beautiful professionally designed and professionally landscaped model home has everything you need! Featuring a gourmet kitchen, luxurious master suite w/ sitting room, & a private courtyard. An additional bedroom and bathroom at the front of the home, along with a spacious den off the dining room. As a Ranch homeowner, you have exclusive access to our clubhouse & all the amenities: a fitness center, full chef's kitchen, golf simulator, in ground pool, pickleball courts & a beautiful pond with fountain and private walking path. Don't miss out on the GRAND CLOSEOUT opportunity at The Ranch at The Wilds. All lawn care & snow removal included w/ a small HOA fee. THIS MODEL HOME IS SOLD Owner/Agent
- Type:
- Single Family
- Sq.Ft.:
- 3,383
- Status:
- Active
- Beds:
- 4
- Year built:
- 2023
- Baths:
- 4.00
- MLS#:
- 7428083
- Subdivision:
- The Wilds
ADDITIONAL INFORMATION
This beautiful professionally designed Bayfield 2-story home is NOW FOR SALE! Located in the Wilds of West Fargo, This home features a flex room on the main floor with a STUNNING double volume great room, custom cabinetry and stone counter tops throughout the kitchen, walk in pantry, 3 bedrooms including a primary suite on upper level, along with a fully finished lower level with an additional living room, bedroom and bathroom. Come take a tour today! Owner/Agent.
- Type:
- Single Family
- Sq.Ft.:
- 14,488
- Status:
- Active
- Beds:
- 6
- Lot size:
- 0.33 Acres
- Year built:
- 2021
- Baths:
- 3.00
- MLS#:
- 24-336
- Subdivision:
- The Wilds 6th
ADDITIONAL INFORMATION
Fully finished rambler offering 6 bedrooms! Our newest rambler design, the Roosevelt! This practical and elegant design defines convenience with main floor living and laundry. The open floor plan exudes beauty and charm including custom-built white cabinetry, a large center island with quartz countertops, upgraded appliance package and a walk-in pantry! It's finest offering - a master suite with a tiled walk-in shower, double vanities, and a spacious walk-in closet. Basement offers wet bar and 2nd tiled walk in shower. BUILDER PROMO...INCLUDED IS A FULLY SODDED YARD AND SPRINKLER SYSTEM.
- Type:
- Single Family
- Sq.Ft.:
- 29,067
- Status:
- Active
- Beds:
- 5
- Lot size:
- 0.67 Acres
- Year built:
- 2005
- Baths:
- 3.00
- MLS#:
- 24-311
- Subdivision:
- 0067: CHARLESWOOD RIVER E
ADDITIONAL INFORMATION
An incredibly rare find! Nestled in the heart of prestigious Charleswood, this remarkable property blends luxury, comfort and natural beauty. You will fall in love with this home as soon as you walk in and are hit with natural light and an amazing pond view! Relax in your master suite with an incredible custom walk in shower or unwind in your soaker tub! Walk downstairs and entertain your guests in your full wet-bar, and complete the scene when you add your own billiards table. Don't let the outside fool you, there is room for 4 vehicles in this massive 40'X30' garage! Enjoy the morning sun on your deck overlooking the pond! So much to love about this home, I can't wait for you to see it. Call your favorite Realtor for a showing today!
$379,900
1345 27 Avenue West Fargo, ND 58078
- Type:
- Single Family
- Sq.Ft.:
- 7,500
- Status:
- Active
- Beds:
- 4
- Lot size:
- 0.17 Acres
- Year built:
- 2020
- Baths:
- 3.00
- MLS#:
- 24-297
- Subdivision:
- Eaglewood 7th
ADDITIONAL INFORMATION
LIKE NEW & POND VIEWS! This beautiful 2020-built 3 level home has the new construction feel without the wait & with added finishes! Step inside and be greeted with an abundance of natural light in the spacious open concept living area with cathedral ceilings. There wasn't a detail spared in the beautiful custom kitchen with tile backsplash, quartz counters, and unique finishings throughout. There's a ton of counter space & storage! On the upper level you are treated with a large primary bedroom with 3/4 bath with dual vanity & a walk in closet, a second bedroom, a full bath, and laundry. The lower level provides a family room, 2 bedrooms, full bath, utility & storage. Enjoy the deep south facing backyard with pond views off the 12'x12' wood deck. Schedule your showing today!
$339,000
115 32 Avenue E West Fargo, ND 58078
- Type:
- Single Family
- Sq.Ft.:
- 34,543
- Status:
- Active
- Beds:
- 4
- Lot size:
- 1 Acres
- Year built:
- 1971
- Baths:
- 2.00
- MLS#:
- 24-289
- Subdivision:
- 3000:Unplatted
ADDITIONAL INFORMATION
Experience the epitome of urban living with this riverfront gem. Boasting 4 beds and 2 baths on the main floor, this home seamlessly blends comfort and functionality. Renovations include walnut kitchen by Wendt Cabinets, quartz countertops, updated baths, newer windows, family room flooring, 2 year old furnace, new water heater and more. The attached oversized 2 stall garage ensure convenience, while the .8 acre lot offers a private oasis within the heart of the city. Dont miss the chance to call this riverfront residence your home, where city meets the natural tranquility of large trees, fishing at your front door, wildlife all on .89 acres, all at a reasonable price.
- Type:
- Single Family
- Sq.Ft.:
- 1,800
- Status:
- Active
- Beds:
- 3
- Year built:
- 2023
- Baths:
- 2.00
- MLS#:
- 7428014
ADDITIONAL INFORMATION
House being built by West Fargo Building Trades Class starting September of 2023 and completed May of 2024. Homes features 3 bedrooms, 2 baths, kitchen and bathrooms cabinets and more. Home to be moved to a lot of the buyers choice. Not included are lot, garage, floor coverings, kitchen and bathrooms sink, toilets, furnace, central air and moving costs. Electrical and plumbing are stubbed into the floor
- Type:
- Land
- Sq.Ft.:
- n/a
- Status:
- Active
- Beds:
- n/a
- Lot size:
- 0.34 Acres
- Baths:
- MLS#:
- 7367713
ADDITIONAL INFORMATION
Here is an excellent opportunity to own a vacant lot in an Industrial Zone. Legal Description: Lot: 0 Block: 4 UNPLATTED 4-139-49 DESC TRACT NW1/ 4 BEG 1492' N & 450' E OF SW COR OF NW1/4 THEN N15 0' E100' S150' W100' TO BEG
- Type:
- Single Family
- Sq.Ft.:
- 6,000
- Status:
- Active
- Beds:
- 4
- Lot size:
- 0.14 Acres
- Year built:
- 2023
- Baths:
- 3.00
- MLS#:
- 24-161
- Subdivision:
- The Wilds 20th
ADDITIONAL INFORMATION
$15,000 builder promo! Available anyway you want it on any existing or fresh dig home! Limited time offer! COMPLETED & AVAILABLE! Spacious & popular ''Sarah'' 3-level floor plan w/4 bedrooms & 3 baths plus bonus 4th level finished below foyer for flex space: play, gym, den, office or storage! Tons of upgrades: open railing, 8' island, 3-panel patio door & more. Convenient laundry/office room upstairs next to the primary bedroom suite w/private bath & walk-in closet. Beautiful & ready to go!
- Type:
- Single Family
- Sq.Ft.:
- 1,670
- Status:
- Active
- Beds:
- 2
- Year built:
- 2024
- Baths:
- 2.00
- MLS#:
- 7427885
- Subdivision:
- Westview 3rd
ADDITIONAL INFORMATION
This beautiful ''Fredicksburg'' floorplan offers just what you're looking for: No-steps living & an association that takes care of snow removal & lawn care! You'll also love the vaulted ceiling and woodgrain laminate flooring in the main living area plus a kitchen with an island, pantry and soft-close maple cabinets. Get your daily dose of sunshine in the 4-season sunroom with access to the patio! The primary suite has a recessed ceiling, ceiling fan & a walk-in closet. The primary bathroom boasts granite composite tops and a step-in shower with grab bars. $3,500 appliance package, sod and a patio are included in the price! Association $155/mo.
$546,500
5851 11 Street West Fargo, ND 58078
- Type:
- Single Family
- Sq.Ft.:
- 8,081
- Status:
- Active
- Beds:
- 4
- Lot size:
- 0.19 Acres
- Year built:
- 2023
- Baths:
- 3.00
- MLS#:
- 24-82
- Subdivision:
- The Wilds 21st
ADDITIONAL INFORMATION
$15,000 builder promo! Available anyway you want it on any existing or fresh dig home! Limited time offer! *UNDER CONSTRUCTION* Spacious 4-bedroom, 3-bathroom 'Maggie' plan with a fully finished interior and a 3-stall garage. Arrive to a charming front porch that leads you inside to tall open vaulted ceilings and many windows creating an abundance of natural light. You'll love the spacious kitchen and living spaces complimented by hard surface counters and high-end finishes throughout the home. The main level offers a primary suite with private bath and walk-in closet, an additional bedroom and bathroom and a laundry room. The basement offers two oversized bedrooms, a bathroom, storage area and ample living space. Situated in the desirable Wilds 21st addition, this home offers convenient access to bike paths and parks. Photos of a previous model. Some features in photos may not be present in this specific listing.
- Type:
- Single Family
- Sq.Ft.:
- 9,425
- Status:
- Active
- Beds:
- 4
- Lot size:
- 0.22 Acres
- Year built:
- 2022
- Baths:
- 3.00
- MLS#:
- 24-27
- Subdivision:
- The Wilds 11th
ADDITIONAL INFORMATION
$15,000 builder promo! Available anyway you want it on any existing or fresh dig home! Limited time offer! COMPLETED & AVAILABLE ''Sarah'' 3-level floor plan is fully finished with bonus 4th level for storage, play, office, gym, etc. Oversized 2.5 stall garage include wifi-enabled garage openers. 12' ceilings in open living space w/custom gas fireplace & tons of natural light. Primary suite has race track ceiling, private bath w/double sinks & walk-in closet. Upgraded finishes & move-in ready!
- Type:
- Single Family
- Sq.Ft.:
- 6,171
- Status:
- Active
- Beds:
- 3
- Lot size:
- 0.14 Acres
- Year built:
- 2023
- Baths:
- 3.00
- MLS#:
- 23-5551
- Subdivision:
- Wilds 21st
ADDITIONAL INFORMATION
$5,000 Promo! Completed JOYE 2-Story Craftsman Exterior! This home includes fully sodded yard, irrigation system, stainless steel appliances, quartz countertops, soft-close cabinetry, & recessed lighting! Price includes $5,000 Promo already applied to list price. Owner/Agent.
- Type:
- Single Family
- Sq.Ft.:
- 11,200
- Status:
- Active
- Beds:
- 3
- Lot size:
- 0.26 Acres
- Year built:
- 2020
- Baths:
- 3.00
- MLS#:
- 23-5522
- Subdivision:
- Brooks Harbor 4th
ADDITIONAL INFORMATION
LIKE NEW! Immaculate 2-story home with upgrades inside and out. Fully fenced, professionally landscaped yard with sprinkler system, 16' by 20' deck and custom LED lighting. Insulated and gas-heated garage with floor drain and oversized third stall that fits an HD crew-cab, long box pickup. Inside boasts a 2-story living room, quartz counters, custom cabinetry, spacious bedrooms and a custom home office with French doors. Located within walking distance to an elementary school and minutes from the interstate, grocery store, healthcare and entertainment. This home has it all!
$372,000
1020 28 Avenue West Fargo, ND 58078
- Type:
- Single Family
- Sq.Ft.:
- 5,400
- Status:
- Active
- Beds:
- 4
- Lot size:
- 0.12 Acres
- Year built:
- 2016
- Baths:
- 3.00
- MLS#:
- 23-5520
- Subdivision:
- Eaglewood 4th
ADDITIONAL INFORMATION
Move right in! This home checks all the boxes. Located in the established Eaglewood neighborhood, close to the popular entertainment destination, The Lights. Features include 3 bedrooms on one level, spacious laundry room, quartz countertops and white cabinets throughout the kitchen, fenced yard, and a finished 3 stall garage.
$1,275,000
207 25 Avenue E West Fargo, ND 58078
- Type:
- Single Family
- Sq.Ft.:
- 13,506
- Status:
- Active
- Beds:
- 6
- Lot size:
- 0.31 Acres
- Year built:
- 2023
- Baths:
- 5.00
- MLS#:
- 23-5435
- Subdivision:
- Rivers Bend 2ND
ADDITIONAL INFORMATION
Welcome to your dream home! This immaculate two-story residence is nestled in the highly sought-after River's Bend community, offering a perfect blend of comfort, style, and functionality. Some of the main floor highlights include a spacious great room perfect for family gatherings and entertaining friends, an elegant dining room, a sunroom flooded with natural light, which makes for a great spot to relax and enjoy the view. The basement features a large family room, an exercise room, as well as a custom designed theatre area great for movie nights. This is a home you don't want to miss. Check it out before it's SOLD! *UNDER CONSTRUCTION*
$2,254,404
3001 Charyl Avenue NW West Fargo, ND 58078
ADDITIONAL INFORMATION
OWNER FINANCING IS AVAILABLE. A recent report found that the city currently only has about 1% land available for Industrial space for business growth or expansion. This property sits just North of Interstate 94 on the far West edge of the city, and to the West of the Butler/West Industrial Park. Fast growing Industrial area with buildings and businesses added at a rapid rate. The city has several improvements proposed for this area which will only increase the demand to be here. A few of those improvements include paved roads, utilities, and an on-ramp onto West bound I-94 from 26th St NW. It sits inside both the Sheyenne Diversion and the F-M Diversion which is being built only a mile to the West.
- Type:
- Single Family
- Sq.Ft.:
- 6,566
- Status:
- Active
- Beds:
- 3
- Lot size:
- 0.15 Acres
- Year built:
- 2023
- Baths:
- 3.00
- MLS#:
- 23-5400
- Subdivision:
- THE WILDS 21ST
ADDITIONAL INFORMATION
Under Construction - Beautiful charles floorplan situated in the wilds of West Fargo! This brand-new, custom home boasts 3 bedroom,3 bathrooms, 2 garage stalls, and 1836.57 of living space. Builder Promo - $25,000 in savings. $12,500 in upgrades & additional $12,500 in rate buy-down or closing cost
$975,000
1811 7 Street West Fargo, ND 58078
- Type:
- Single Family
- Sq.Ft.:
- 22,019
- Status:
- Active
- Beds:
- 6
- Lot size:
- 0.51 Acres
- Year built:
- 2005
- Baths:
- 4.00
- MLS#:
- 23-5307
- Subdivision:
- Charleswood River Estates
ADDITIONAL INFORMATION
Come take a look at this immaculate custom built home in Charleswood overlooking the lake. Once inside you'll find attention to detail and quality at every turn. Cathedral ceilings and a plethora of oversized windows allow for an abundance of natural light. The main level flows seamlessly between 2 living rooms, a large kitchen, the formal dining area, and outdoor patio. High end finishes include imported cherrywood flooring, Italian marble, commercial tile, and the appliance package. A must see. The main level also includes the primary bedroom and luxurious private bath, 3 additional bedrooms, 2 additional bathrooms, and laundry. Head down stairs for 2 large family rooms, 2 bedrooms, a bathroom, and storage. This home has so much to offer. Contact your realtor for additional information.
- Type:
- Single Family
- Sq.Ft.:
- 6,534
- Status:
- Active
- Beds:
- 4
- Lot size:
- 0.15 Acres
- Year built:
- 2023
- Baths:
- 2.00
- MLS#:
- 23-476
- Subdivision:
- THE WILDS 21ST
ADDITIONAL INFORMATION
**Up to 25k in SAVINGS through the month of MARCH** UNDER CONSTRUCTION. Beautiful Franklin floorplan situated in the Wilds 21st Development of West Fargo! The home is planned to be built. This brand-new, custom home boasts 4 bedrooms, 2 bathrooms, 2 garage stalls, and 2,116 sqft of living space.
- Type:
- Single Family
- Sq.Ft.:
- 6,632
- Status:
- Active
- Beds:
- 3
- Lot size:
- 0.15 Acres
- Year built:
- 2023
- Baths:
- 3.00
- MLS#:
- 23-5208
- Subdivision:
- Wilds 21st
ADDITIONAL INFORMATION
COMPLETED. Fall in love with POND VIEWS and additional green space with a path behind this property. This beautiful Kittson floor plan is in the new Wilds 21st development of West Fargo. The 3-level split home has 3 bedrooms including a primary suite with walk-in closet, 3 bathrooms, 3 garage stalls, and 1,976 square feet of 'finished' living space. Enjoy the main floor with tall ceilings and large windows to allow more natural light into the home, along with custom kitchen with quartz counters, backsplash, and stained cabinetry. Stainless-steel appliances are included! A two year warranty and two year tax abatement are perks to this home! Call your favorite realtor today!
$337,400
1110 JILL Drive West Fargo, ND 58078
- Type:
- Single Family
- Sq.Ft.:
- 7,150
- Status:
- Active
- Beds:
- 4
- Lot size:
- 0.16 Acres
- Year built:
- 2023
- Baths:
- 2.00
- MLS#:
- 23-5181
- Subdivision:
- The Wilds 21st
ADDITIONAL INFORMATION
$10,000 Builder Promotion!!! Promotion can be used towards upgrades, buyer's closing costs or rate buy down! This great home features 2 bedrooms upstairs and 2 bedrooms downstairs. Quartz countertops throughout the home, LVP flooring, vaulted ceiling in living room/kitchen area. The 3 stall garage is insulated, sheetrocked and has a floor drain! Give your favorite agent a call today for a showing! Agent/owner.
$440,000
3901 4 Street E West Fargo, ND 58078
- Type:
- General Commercial
- Sq.Ft.:
- 1,350
- Status:
- Active
- Beds:
- n/a
- Lot size:
- 0.2 Acres
- Year built:
- 2021
- Baths:
- 1.00
- MLS#:
- 23-5148
- Subdivision:
- Westview 4th
ADDITIONAL INFORMATION
Great opportunity to own your own building or investment opportunity! Like new office building is fully finished and ready for the next owner to make this their own! Updates include four offices built out, one bathroom, kitchen counter/cabinets with sink, utility room and large open reception area. Vaulted ceilings, recessed lighting. Really a blank canvas to start your venture. Bring the sunny days in with a working garage door! End unit offers green space and great visibility off 4th Street! 4 parking spaces. South facing. Immediate possession available. Some office furniture negotiable. Lease option possible.
- Type:
- Single Family
- Sq.Ft.:
- 10,634
- Status:
- Active
- Beds:
- 5
- Lot size:
- 0.24 Acres
- Year built:
- 2023
- Baths:
- 3.00
- MLS#:
- 23-5145
- Subdivision:
- The Wilds 11th
ADDITIONAL INFORMATION
$15,000 builder promo! Available anyway you want it on any existing or fresh dig home! Limited time offer! UNDER CONSTRUCTION. Come and enjoy the ''Ava'' and make it your own! Large front foyer welcomes you from the front door as well as the garage. Upstairs is a GRAND living room w/ Gas Fireplace and shiplapped accent wall! The open concept Kitchen/Dining comes equipped with Granite countertops, white cabinets w/ soft close drawers and doors, and a unique curved kitchen island! Grand windows bring in a considerable amount of natural light and overlook your backyard! The primary bathroom upstairs sports a soaker tub, granite counters with dual sinks, and access to a large private closet! 2 additional bedrooms supported by an additional full bathroom w/ granite tops! The upstairs laundry room doubles well as an office! The lower level provides a large family room, 2 bedrooms, a 3/4 bath and mechanical. Head down to the lowest basement level and enjoy the flex space as an additional living room, office, or workout room! The 3-stall garage comes equipped w/ insulated and sheet rocked garage, floor drain, and utility door. PHOTOS OF A PREVIOUS MODEL, ALL SHOWN FEATURES NOT NECESSARILY AVAILABLE IN THIS HOME.
Andrea D. Conner, License # 40471694,Xome Inc., License 40368414, [email protected], 844-400-XOME (9663), 750 State Highway 121 Bypass, Suite 100, Lewisville, TX 75067

Listings courtesy of Northstar MLS as distributed by MLS GRID. Based on information submitted to the MLS GRID as of {{last updated}}. All data is obtained from various sources and may not have been verified by broker or MLS GRID. Supplied Open House Information is subject to change without notice. All information should be independently reviewed and verified for accuracy. Properties may or may not be listed by the office/agent presenting the information. Properties displayed may be listed or sold by various participants in the MLS. Xome Inc. is not a Multiple Listing Service (MLS), nor does it offer MLS access. This website is a service of Xome Inc., a broker Participant of the Regional Multiple Listing Service of Minnesota, Inc. Information Deemed Reliable But Not Guaranteed. Open House information is subject to change without notice. Copyright 2025, Regional Multiple Listing Service of Minnesota, Inc. All rights reserved

West Fargo Real Estate
The median home value in West Fargo, ND is $424,250. This is higher than the county median home value of $294,100. The national median home value is $338,100. The average price of homes sold in West Fargo, ND is $424,250. Approximately 64.64% of West Fargo homes are owned, compared to 31.7% rented, while 3.66% are vacant. West Fargo real estate listings include condos, townhomes, and single family homes for sale. Commercial properties are also available. If you see a property you’re interested in, contact a West Fargo real estate agent to arrange a tour today!
West Fargo, North Dakota has a population of 37,913. West Fargo is more family-centric than the surrounding county with 38.27% of the households containing married families with children. The county average for households married with children is 35.5%.
The median household income in West Fargo, North Dakota is $93,382. The median household income for the surrounding county is $68,718 compared to the national median of $69,021. The median age of people living in West Fargo is 34.2 years.
West Fargo Weather
The average high temperature in July is 82.4 degrees, with an average low temperature in January of -0.4 degrees. The average rainfall is approximately 23.7 inches per year, with 48.9 inches of snow per year.


