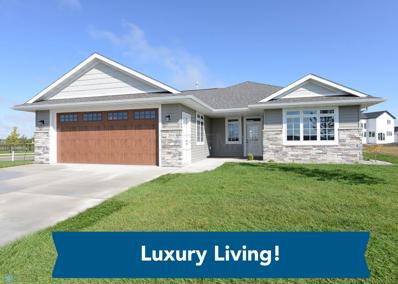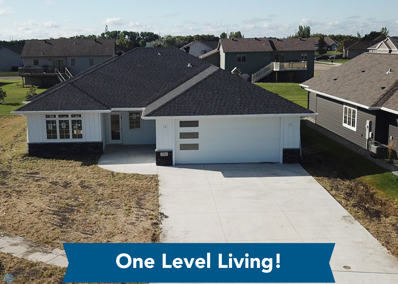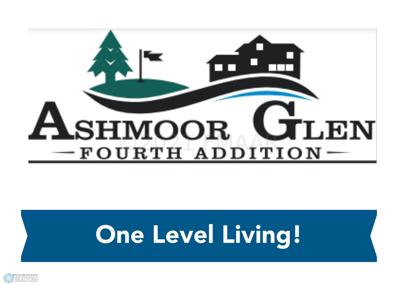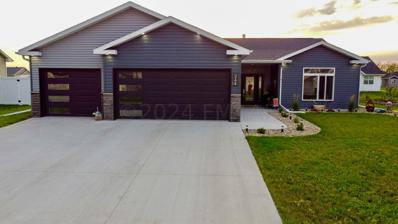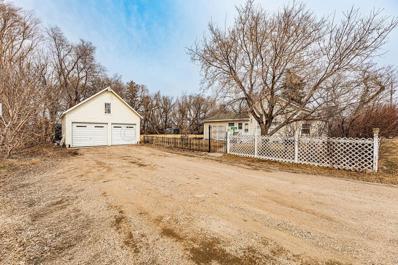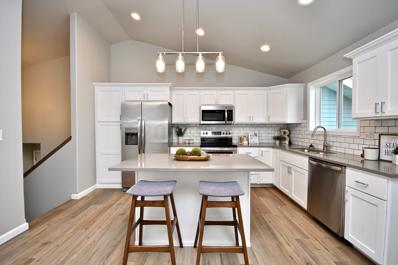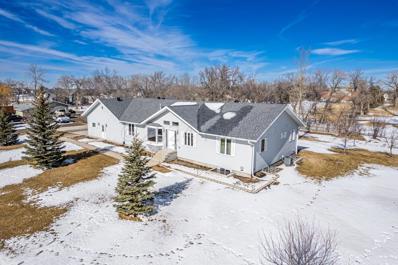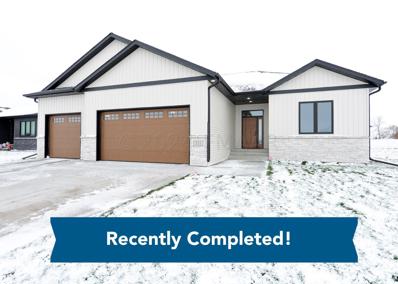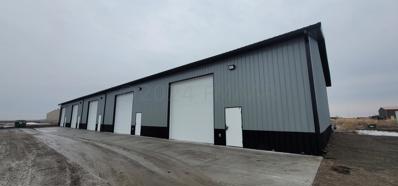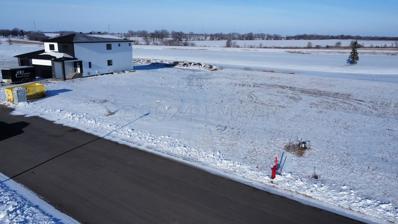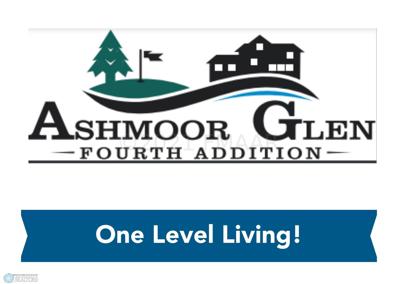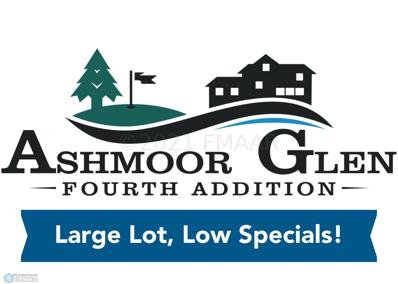Mapleton ND Homes for Rent
The median home value in Mapleton, ND is $270,500.
This is
lower than
the county median home value of $294,100.
The national median home value is $338,100.
The average price of homes sold in Mapleton, ND is $270,500.
Approximately 96.68% of Mapleton homes are owned,
compared to 3.32% rented, while
0% are vacant.
Mapleton real estate listings include condos, townhomes, and single family homes for sale.
Commercial properties are also available.
If you see a property you’re interested in, contact a Mapleton real estate agent to arrange a tour today!
$326,000
131 Pine Avenue Mapleton, ND 58059
- Type:
- Other
- Sq.Ft.:
- 2,017
- Status:
- Active
- Beds:
- 4
- Year built:
- 2024
- Baths:
- 3.00
- MLS#:
- 6641331
- Subdivision:
- Meridian Grove Third Add
ADDITIONAL INFORMATION
*Under Construction* A spacious twin home, The "Cam" floor plan has 12' ceilings on the main floor, kitchen pantry, 4 total bedrooms and 3 bathrooms. Kitchen and all bathrooms have stone countertops. The upper floor has a great primary suite, 2nd bedroom and upstairs laundry room. The finished basement adds two more bedrooms. Garage is insulated, sheetrocked and with a floor drain. Agent/Owner
ADDITIONAL INFORMATION
Experience unparalleled luxury living at The Eagle's Nest of Mapleton, where sophisticated design meets modern convenience. These to-be-built in 2026, high-end condos offer the perfect blend of style, comfort, and location, with stunning views of the Mapleton Golf Course and an array of world-class amenities right at your doorstep. Each of these exquisite 3-bedroom, 2.5-bathroom residences boasts top-of-the-line finishes, including chef-inspired kitchens with premium appliances, sleek countertops, and custom cabinetry. The open-concept living spaces are designed for both relaxation and entertainment, with large windows that invite natural light and bring the breathtaking views indoors. Step outside onto your private balcony and take in panoramic vistas of the rolling greens and surrounding countryside. As a resident of The Eagle's Nest, you’ll have access to an array of luxurious amenities, including: Golf Simulator: Perfect your swing year-round in the state-of-the-art virtual golf studio. Fitness Center: Stay in shape with the latest equipment in the fully-equipped, modern gym. Rooftop Patio: Relax and entertain in style on the expansive outdoor patio with stunning views of the golf course and Mapleton skyline. Future plans for the property include exciting additions like a restaurant, boutiques, office spaces, and much more, ensuring you have everything you need just steps from your front door. The Eagle's Nest of Mapleton offers an unbeatable combination of luxury, convenience, and location. With easy access to the scenic beauty of Mapleton and the finest amenities, this is the lifestyle you’ve been dreaming of. Pre-construction reservations are now available! Contact us today to secure your place at The Eagle's Nest.
- Type:
- Low-Rise
- Sq.Ft.:
- 1,016
- Status:
- Active
- Beds:
- 1
- Baths:
- 2.00
- MLS#:
- 6641204
- Subdivision:
- Mapleton I-94 Dev Park 1st Add
ADDITIONAL INFORMATION
Experience unparalleled luxury living at The Eagle's Nest of Mapleton, where sophisticated design meets modern convenience. These to-be-built in 2026, high-end condos offer the perfect blend of style, comfort, and location, with stunning views of the Mapleton Golf Course and an array of world-class amenities right at your doorstep. Each of these exquisite 1-bedroom, 1.5-bathroom residences boasts top-of-the-line finishes, including chef-inspired kitchens with premium appliances, sleek countertops, and custom cabinetry. The open-concept living spaces are designed for both relaxation and entertainment, with large windows that invite natural light and bring the breathtaking views indoors. Step outside onto your private balcony and take in panoramic vistas of the rolling greens and surrounding countryside. As a resident of The Eagle's Nest, you’ll have access to an array of luxurious amenities, including: Golf Simulator: Perfect your swing year-round in the state-of-the-art virtual golf studio. Fitness Center: Stay in shape with the latest equipment in the fully-equipped, modern gym. Rooftop Patio: Relax and entertain in style on the expansive outdoor patio with stunning views of the golf course and Mapleton skyline. Future plans for the property include exciting additions like a restaurant, boutiques, office spaces, and much more, ensuring you have everything you need just steps from your front door. The Eagle's Nest of Mapleton offers an unbeatable combination of luxury, convenience, and location. With easy access to the scenic beauty of Mapleton and the finest amenities, this is the lifestyle you’ve been dreaming of. Pre-construction reservations are now available! Contact us today to secure your place at The Eagle's Nest.
- Type:
- Low-Rise
- Sq.Ft.:
- 1,375
- Status:
- Active
- Beds:
- 2
- Lot size:
- 3.24 Acres
- Baths:
- 2.00
- MLS#:
- 6641203
- Subdivision:
- Mapleton I-94 Dev Park 1st Add
ADDITIONAL INFORMATION
Experience unparalleled luxury living at The Eagle's Nest of Mapleton, where sophisticated design meets modern convenience. These to-be-built in 2026, high-end condos offer the perfect blend of style, comfort, and location, with stunning views of the Mapleton Golf Course and an array of world-class amenities right at your doorstep. Each of these exquisite 2-bedroom, 2-bathroom residences boasts top-of-the-line finishes, including chef-inspired kitchens with premium appliances, sleek countertops, and custom cabinetry. The open-concept living spaces are designed for both relaxation and entertainment, with large windows that invite natural light and bring the breathtaking views indoors. Step outside onto your private balcony and take in panoramic vistas of the rolling greens and surrounding countryside. As a resident of The Eagle's Nest, you’ll have access to an array of luxurious amenities, including: Golf Simulator: Perfect your swing year-round in the state-of-the-art virtual golf studio. Fitness Center: Stay in shape with the latest equipment in the fully-equipped, modern gym. Rooftop Patio: Relax and entertain in style on the expansive outdoor patio with stunning views of the golf course and Mapleton skyline. Future plans for the property include exciting additions like a restaurant, boutiques, office spaces, and much more, ensuring you have everything you need just steps from your front door. The Eagle's Nest of Mapleton offers an unbeatable combination of luxury, convenience, and location. With easy access to the scenic beauty of Mapleton and the finest amenities, this is the lifestyle you’ve been dreaming of. Pre-construction reservations are now available! Contact us today to secure your place at The Eagle's Nest.
$328,000
129 Pine Avenue Mapleton, ND 58059
- Type:
- Townhouse
- Sq.Ft.:
- 2,017
- Status:
- Active
- Beds:
- 4
- Year built:
- 2024
- Baths:
- 3.00
- MLS#:
- 6640484
- Subdivision:
- Meridian Grove Third Add
ADDITIONAL INFORMATION
*Under Construction* A spacious twin home, The "Cam" floor plan has 12' ceilings on the main floor, kitchen pantry, 4 total bedrooms and 3 bathrooms. Kitchen and all bathrooms have stone countertops. The upper floor has a great primary suite, 2nd bedroom and upstairs laundry room. The finished basement adds two more bedrooms. Garage is insulated, sheetrocked and with a floor drain. Agent/Owner
$989,900
151 Annies Way Mapleton, ND 58059
- Type:
- Single Family
- Sq.Ft.:
- 3,271
- Status:
- Active
- Beds:
- 4
- Lot size:
- 0.31 Acres
- Year built:
- 2018
- Baths:
- 3.00
- MLS#:
- 6636514
- Subdivision:
- Ashmoor Glen 3rd Add
ADDITIONAL INFORMATION
Stunning custom home with golf course & pond views! This one-of-a-kind 2-story home is situated on a serene, low-traffic golf course lot with spectacular views both front and back. Offering the perfect balance of elegance and functionality, it’s an entertainer’s dream and a haven for relaxation. Main Floor Features: • 10 ft Ceilings: Creates a spacious, airy feel throughout. • Sunroom: Cathedral ceilings and a tranquil pond view make this an ideal spot for morning coffee. • Versatile Spaces: Enjoy the office, cozy up by the fireplace, or gather around the large kitchen island. Second Floor Highlights: • 4 Bedrooms: Including a luxurious primary suite with vaulted ceilings, expansive windows, and breathtaking views of the pond and golf course. Outdoor Living at Its Finest: • Expansive Deck with Pergola: Overlooking the pond and golf course. • Entertainment Space: Concrete pad ready for a hot tub and a gas-plumbed firepit with a spacious seating area. • Fully Fenced Yard: Perfect for pets or children to roam freely. Oversized 3-Stall Garage: • Heated Epoxy Floors: Comfort year-round. • Abundant Storage: Fixed rafters and finished steps into the house. • Secondary heating adds an extra layer of convenience. Basement Ready for Your Touches: • Heated floors, 9 ft ceilings, and space for a family room, bathroom, bedroom, and flex room – designed to suit your lifestyle. Modern Features: • Powerview Window Treatments: App-controlled with programming capability. • Smart Security: Night Owl system, Nest doorbell, and outdoor cameras ensure peace of mind. Don’t miss the chance to own this extraordinary home that combines style, comfort, and spectacular views. Call today to schedule your private showing!
$275,000
405 Maple Drive Mapleton, ND 58059
- Type:
- Single Family
- Sq.Ft.:
- 1,824
- Status:
- Active
- Beds:
- 4
- Lot size:
- 0.18 Acres
- Year built:
- 1982
- Baths:
- 2.00
- MLS#:
- 6638014
- Subdivision:
- Maplewood
ADDITIONAL INFORMATION
This amazing 4 bed 2 bath home is truly a perfect home for a small town while still being less that 10mins from Fargo. Featuring a fully steel sided exterior, 3 seasons room, basement fireplace, LOW SPECIALS, and no backyard neighbors this home is ideal for any family. Enjoy a cup of coffee on your 3 seasons porch while over looking the back yard that will never have a backyard neighbor. To look at this house be sure to call your favorite realtor today!!!
$526,645
223 Emma Court Mapleton, ND 58059
- Type:
- Single Family
- Sq.Ft.:
- 1,651
- Status:
- Active
- Beds:
- 3
- Year built:
- 2024
- Baths:
- 2.00
- MLS#:
- 6635300
- Subdivision:
- Ashmoor Glen 4th Addition
ADDITIONAL INFORMATION
Welcome to this stunning ''Dutton'' slab-on-grade custom build rambler in the Ashmoor Glen golf course community of Mapleton! Complete with a finished and in-floor heated garage with floor drain. The owner's suite has a private bath w/double sinks, upgraded tiled shower and walk-in closet. Two additional bedrooms, or use one as an office/den! Light & bright living w/9' ceilings, fireplace and open concept floor plan. Enjoy the kitchen island, tile backsplash and walk-in pantry. So many upgrades in this beautiful home. Easy one-level living!
$535,000
105 Annies Way Mapleton, ND 58059
- Type:
- Single Family
- Sq.Ft.:
- 1,943
- Status:
- Active
- Beds:
- 3
- Lot size:
- 0.33 Acres
- Year built:
- 2024
- Baths:
- 2.00
- MLS#:
- 6635554
- Subdivision:
- Ashmoor Glen 3rd Add
ADDITIONAL INFORMATION
Welcome home! New build and new builder! Introducing Skyline Homes and their beautiful 1-level rambler located right off the Mapleton Golf Course. Built with precision, and upgraded amenities come standard! Solid core doors, premium carpet/vinyl, soft-close drawers, and more! Outside, the front porch measures a massive 11x20, designed with entertainment and sunset enjoyment in mind. Fantastic layout with ease of flow. Primary bedroom with full bath and walk-in shower, dual vanity, and pass-through large primary closet. Oversized mudroom with connecting laundry room. A 4 ft high crawlspace and separate utility room provide ample storage and a quiet living area. 3-stall garage with floor drain and gas heater hookup already installed. Skyline Homes ensures quality and sensibility in their work, building homes with the customer in mind.
$544,900
103 Sunrise Drive Mapleton, ND 58059
- Type:
- Single Family
- Sq.Ft.:
- 3,000
- Status:
- Active
- Beds:
- 4
- Lot size:
- 0.31 Acres
- Year built:
- 2021
- Baths:
- 4.00
- MLS#:
- 6623091
- Subdivision:
- Ashmoor Glen 3rd Add
ADDITIONAL INFORMATION
This beautiful two story home located on the 14th green of Maple River golf course is looking for a new owner. Step into this fantastically designed home and see no detail has been left untouched. This home features an amazing kitchen design with walk in pantry, open to above living room with a fireplace, open railing on the second floor, fully finished basement, four bedrooms, four bathrooms with private master bath, tiled shower, walk in closet and so much more. Do not wait! Call to schedule your private showing today!
$599,900
813 Birdie Court Mapleton, ND 58059
- Type:
- Single Family
- Sq.Ft.:
- 2,973
- Status:
- Active
- Beds:
- 4
- Lot size:
- 0.58 Acres
- Year built:
- 2014
- Baths:
- 3.00
- MLS#:
- 6605077
- Subdivision:
- Ashmoor Glen 1st Add
ADDITIONAL INFORMATION
Welcome to 813 Birdie Ct., an immaculate home nestled in a peaceful cul-de-sac in the heart of Mapleton! Located just steps away from the Mapleton Golf Course, this stunning 4-bedroom, 3-bathroom home is a true gem with high-end finishes throughout designed for comfort and luxury with no expense spared. As you step inside, you'll be greeted by an open-concept layout featuring a bright and inviting living area with extra high custom ceilings and large windows that flood the space with natural light. The kitchen is a chef's dream, boasting stainless steel appliances, a center island, and plenty of counter space. The primary suite is a private retreat with an en-suite bath, jetted tub and generous closet space. The fully finished basement offers a large family room perfect for entertaining, a possible bar area already plumbed in, two additional bedrooms, and ample storage. Listen to your favorite music and movies with the whole house surround system that extends to the patio as well! Step outside to a beautifully landscaped yard with a spacious patio and fire pit, ideal for relaxing or hosting summer barbecues after a day on the greens. With its prime location near the golf course, you'll have easy access to leisurely rounds of golf, while being just a short drive from parks, schools, and the amenities of nearby Fargo. Don’t miss the opportunity to make 813 Birdie Ct. your forever home—schedule your private showing today!
$676,999
201 Emma Court Mapleton, ND 58059
- Type:
- Single Family
- Sq.Ft.:
- 1,948
- Status:
- Active
- Beds:
- 2
- Year built:
- 2023
- Baths:
- 2.00
- MLS#:
- 6602640
- Subdivision:
- Ashmoor Glen
ADDITIONAL INFORMATION
Welcome to your new luxury home, located in Ashmoor Village! This beautiful slab on grade home boasts almost 2,000 square feet of elegant and comfortable living space. It is perfect for those seeking a tranquil retreat! Inside the home, you'll love the in-floor heating, which provides a warm and cozy atmosphere throughout. The spacious living area features beautiful flooring, while the kitchen has ample storage space, with modern stainless-steel appliances, quartz countertops, and a massive island. The living room area will grab your attention with the double sided fireplace which will separate your living room and den/office space for the right amount of separation and style. As you enter the garage you will notice the epoxy floor, and garage door exiting the back.
$681,119
235 Emma Court Mapleton, ND 58059
- Type:
- Single Family
- Sq.Ft.:
- 1,948
- Status:
- Active
- Beds:
- 2
- Lot size:
- 0.22 Acres
- Year built:
- 2024
- Baths:
- 2.00
- MLS#:
- 6598300
- Subdivision:
- Ashmoor Glen 4th Add
ADDITIONAL INFORMATION
*UNDER CONSTRUCTION* Selections available to make on the inside still. Welcome to this charming one-story home with a covered patio (could be enclosed) designed for modern living and convenience. Located all on a single level, this residence boasts a well-thought-out floor plan that caters to comfort and functionality. Step inside to find a welcoming foyer that leads to an inviting living space. The heart of the home is the spacious kitchen, featuring a generous island perfect for meal prep and casual dining. A pantry offers additional storage, ensuring you have ample space for all your culinary needs. Adjacent to the kitchen, you'll discover a cozy office/den that still could be made into a 3rd bedroom. The home also includes a dedicated mechanical room and a convenient laundry room, making household chores a breeze. Every detail of this home has been carefully considered to provide a seamless living experience. Don't miss the opportunity to make this well-appointed one-story home yours!
$264,900
65 Cedar Drive Mapleton, ND 58059
- Type:
- Other
- Sq.Ft.:
- 1,887
- Status:
- Active
- Beds:
- 3
- Lot size:
- 0.1 Acres
- Year built:
- 2017
- Baths:
- 2.00
- MLS#:
- 6593782
- Subdivision:
- Meridian Grove Second Add
ADDITIONAL INFORMATION
Owner-Agent is motivated! This custom bi-level twin home has been very well cared for and now has brand new shingles! It is very near Mapleton Elementary School. Many upgraded fixtures and features were added when it was built. 9 foot ceilings on the upper level, custom maple cabinets for kitchen and bathrooms, over-sized garage, with an 8 foot tall, insulated garage door. Gas furnace and central air for comfort, along with a passive radon mitigation system.
$530,000
215 Emma Court Mapleton, ND 58059
- Type:
- Single Family
- Sq.Ft.:
- 2,000
- Status:
- Active
- Beds:
- 3
- Lot size:
- 0.22 Acres
- Year built:
- 2024
- Baths:
- 2.00
- MLS#:
- 6580845
- Subdivision:
- Ashmoor Glen 4th Add
ADDITIONAL INFORMATION
Welcome to your dream home! This stunning slab on grade home boasts an open floor plan with vaulted and tray ceilings, providing a spacious and airy ambiance. Featuring 3 bedrooms and 2 bathrooms, this home includes a luxurious master en-suite designed for comfort and style. The master bedroom offers a tray ceiling, a generous walk-in closet, and a walk-in zero entrance tiled shower for a spa-like experience. The kitchen is a chef’s delight with quartz countertops and solid wood custom cabinets. Enjoy the durability and beauty of hard surface Coretec flooring throughout the home. Energy efficiency and comfort are prioritized with a gas furnace and Jeld-Wen Premium windows. The exterior showcases LP Smart siding, ensuring both durability and curb appeal. An oversized heated garage provides ample space for vehicles and storage. Outside, the sprinkler system will keep the landscaping lush and green. As part of a well-maintained HOA community, you’ll enjoy additional amenities and peace of mind. Don’t miss the opportunity to make this exceptional property your forever home! *Photo of Previous Model* UNDER CONSTRUCTION*
- Type:
- Land
- Sq.Ft.:
- n/a
- Status:
- Active
- Beds:
- n/a
- Lot size:
- 0.21 Acres
- Baths:
- MLS#:
- 6563627
- Subdivision:
- Ashmoor Glen
ADDITIONAL INFORMATION
Located on the beautiful Maple River Golf Course, Ashmoor Village is the perfect location for you! It's just a short fifteen minute drive to the Fargo/Moorhead/West Fargo area and offers a small town setting close to all of the big city amenities.
$415,900
244 REDWOOD Drive Mapleton, ND 58059
- Type:
- Single Family
- Sq.Ft.:
- 10,000
- Status:
- Active
- Beds:
- 3
- Lot size:
- 0.23 Acres
- Year built:
- 2019
- Baths:
- 2.00
- MLS#:
- 24-1344
- Subdivision:
- Meridian Grove 2nd
ADDITIONAL INFORMATION
Step into this spectacular one-level home featuring 3 beds & 2 baths. Did I mention the 3-stall extra deep heated garage? This property is a true gem offering impressive features. Upon entry to the home, you will be captivated by the wide-open layout where the living, kitchen and dining room flow seamlessly together. The chef of the home will thrive in this kitchen! It's perfect for entertaining with its center island & offers tons of storage with shaker cabinetry. The split bedroom floor plan is thoughtfully designed with the primary suite on one side of the home and the remaining 2 beds, full bath and laundry are on the other side. The exterior of the home is just as impressive as the interior- the covered patio is the perfect spot to relax & enjoy the meticulously landscaped backyard.
$219,900
15303 44 Street Mapleton, ND 58059
- Type:
- Single Family
- Sq.Ft.:
- 43,560
- Status:
- Active
- Beds:
- 3
- Lot size:
- 1 Acres
- Year built:
- 1900
- Baths:
- 2.00
- MLS#:
- 24-1308
- Subdivision:
- Lynchburg Village
ADDITIONAL INFORMATION
1 Acre lot with 1.5 Story home, 1 20 x 26' Detached Garage, and 1 22x 24' Detached Garage, Large fenced Yard on the edge of Lynchberg (approx. 5 homes in Lynchberg so it's country living.) Enjoy the beautiful back yard in the HOTTUB on the back porch. This is a wonderful opportunity to have that small town or country setting! Garden, Appricot Trees..wonderful setting. Original 1.5 story 1900, 1 lvl side built 1960. This house is on Rural Water and has a Septic System.
$271,000
79 CEDAR Drive Mapleton, ND 58059
- Type:
- Other
- Sq.Ft.:
- 4,160
- Status:
- Active
- Beds:
- 3
- Lot size:
- 0.1 Acres
- Year built:
- 2024
- Baths:
- 2.00
- MLS#:
- 24-1074
- Subdivision:
- MERIDIAN GROVE 2ND
ADDITIONAL INFORMATION
This 3 bed / 2 bath bi-level twinhome has an open - concept floor plan featuring a kitchen island, pantry and stainless steel appliance package in the kitchen then opens up to the dining room and leads into the living room! Master bedroom on upper level with walk-in closet and hollywood bath. Lower level is completed with 2-bedrooms, 1-bath and spacious living area. Available with a 2 stall attached garage. *Photos of previous model* UNDER CONSTRUCTION
- Type:
- Single Family
- Sq.Ft.:
- 69,260
- Status:
- Active
- Beds:
- 3
- Lot size:
- 1.59 Acres
- Year built:
- 2003
- Baths:
- 3.00
- MLS#:
- 24-1022
- Subdivision:
- Carl's Corner
ADDITIONAL INFORMATION
Over 1.5 ACRES in town!! This sprawling 1-story home is well equipped with over 4,000 total square feet! With plenty of yard space, let your dreams come to a reality with potential outbuildings and expansion! The main floor sports a large living room w/ double sided gas fireplace, an open concept kitchen and dining space, 3 bedrooms (one of which is the primary w/ walk in closet and private bathroom!), a rear foyer w/ 1/2 bath, and a full bathroom to support the 2 guest bedrooms! The basement is more than meets the eye w/ it being fully roughed in for future bedrooms, bathroom, living room, and storage! With a reasonable investment this basement could provide an additional over 2000 square feet of finished living space! Don't miss the oversized 2 stall garage and additional 3rd stall office, workshop, or storage area; all supplied w/ FLOOR HEAT!! Steel siding, a nicely sized deck off the patio, and being just minutes from the F-M area; this home is surely a diamond in the rough!
$537,000
111 ANNIE''S Way Mapleton, ND 58059
- Type:
- Single Family
- Sq.Ft.:
- 14,374
- Status:
- Active
- Beds:
- 5
- Lot size:
- 0.33 Acres
- Year built:
- 2023
- Baths:
- 3.00
- MLS#:
- 24-956
- Subdivision:
- ASHMOOR GLEN 3RD
ADDITIONAL INFORMATION
This new construction 5 bed, 3 bath home gives ample space for family and guests to ensure convenience and privacy for everyone in the household. Some of the features include: a large living and family room, a 9' fully finished basement, a mud room to add a transitional space between the outdoors and inside the home, a kitchen with an island that gives you more counter space as well as a master bedroom featuring a walk-In closet and master bath with double sinks. Don't miss out on this home! Outside, the sodded yard and sprinkler system ensure a beautifully maintained landscape with minimal effort. You'll enjoy easy access to amenities, schools, and parks. Don't miss this incredible opportunity to own a brand new rambler in Ashmoor Glen 3rd!
$799,900
121 Gold Court Mapleton, ND 58059
- Type:
- General Commercial
- Sq.Ft.:
- 7,680
- Status:
- Active
- Beds:
- n/a
- Lot size:
- 1 Acres
- Year built:
- 2023
- Baths:
- MLS#:
- 24-661
ADDITIONAL INFORMATION
NEARLY $100K PRICE REDUCTION! Great opportunity for an investor or owner-occupant needing shop space while generating income. Total of 5 rental shop bays with 2 already leased. Additional bays can be leased now but want a new owner to decide on needs. Brand new Cleary Building (160' L x 48' D) with 5 marketable bays - each 32' W x 48' D. Hurry, this property wont last long!
$170,000
307 Audrey Drive Mapleton, ND 58059
ADDITIONAL INFORMATION
Over half an acre lot located on the beautiful Maple River Golf Course! Nearby interstate will take you the short distance to Fargo/Moorhead area. Enjoy beautiful views of the backyard golf course pond.
- Type:
- Land
- Sq.Ft.:
- n/a
- Status:
- Active
- Beds:
- n/a
- Lot size:
- 0.32 Acres
- Baths:
- MLS#:
- 7367621
- Subdivision:
- Ashmoor Glen
ADDITIONAL INFORMATION
Located on the beautiful Maple River Golf Course, Ashmoor Village is the perfect location for you! It's just a short fifteen minute drive to the Fargo/Moorhead/West Fargo area and offers a small town setting close to all of the big city amenities.
$109,900
411 Reese Way Mapleton, ND 58059
- Type:
- Land
- Sq.Ft.:
- n/a
- Status:
- Active
- Beds:
- n/a
- Lot size:
- 0.41 Acres
- Baths:
- MLS#:
- 7367607
- Subdivision:
- Ashmoor Glen 4th
ADDITIONAL INFORMATION
Located on the beautiful Maple River Golf Course, Ashmoor Glen 4th is the perfect location for you! It's just a short fifteen minute drive to the Fargo/Moorhead/West Fargo area and offers a small town setting close to all of the big city amenities.
Andrea D. Conner, License # 40471694,Xome Inc., License 40368414, [email protected], 844-400-XOME (9663), 750 State Highway 121 Bypass, Suite 100, Lewisville, TX 75067

Listings courtesy of Northstar MLS as distributed by MLS GRID. Based on information submitted to the MLS GRID as of {{last updated}}. All data is obtained from various sources and may not have been verified by broker or MLS GRID. Supplied Open House Information is subject to change without notice. All information should be independently reviewed and verified for accuracy. Properties may or may not be listed by the office/agent presenting the information. Properties displayed may be listed or sold by various participants in the MLS. Xome Inc. is not a Multiple Listing Service (MLS), nor does it offer MLS access. This website is a service of Xome Inc., a broker Participant of the Regional Multiple Listing Service of Minnesota, Inc. Information Deemed Reliable But Not Guaranteed. Open House information is subject to change without notice. Copyright 2024, Regional Multiple Listing Service of Minnesota, Inc. All rights reserved












