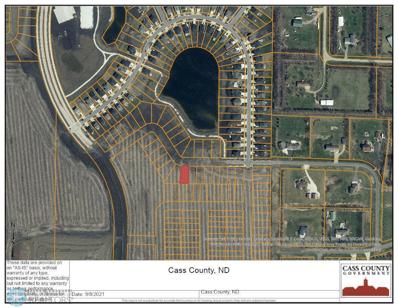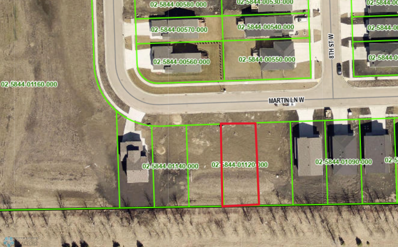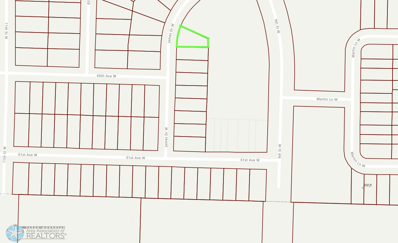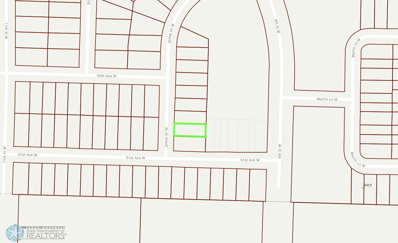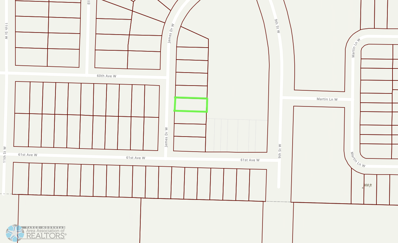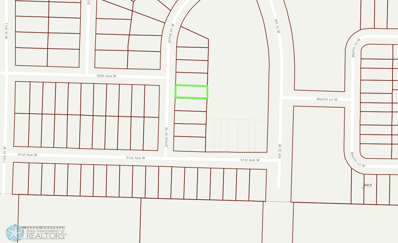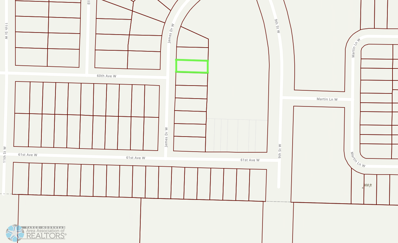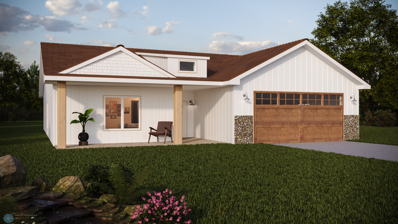West Fargo ND Homes for Rent
- Type:
- Land
- Sq.Ft.:
- n/a
- Status:
- Active
- Beds:
- n/a
- Lot size:
- 0.18 Acres
- Baths:
- MLS#:
- 6609419
- Subdivision:
- The Wilds 20th
ADDITIONAL INFORMATION
Beautiful lot in the new Wilds 20th Addition awaiting your dream home! Pick your favorite builder! Owner/Agent
- Type:
- Land
- Sq.Ft.:
- n/a
- Status:
- Active
- Beds:
- n/a
- Lot size:
- 0.17 Acres
- Baths:
- MLS#:
- 6609418
- Subdivision:
- The Wilds 20th
ADDITIONAL INFORMATION
Beautiful lot in the new Wilds 20th Addition awaiting your dream home! Pick your favorite builder! Owner/Agent
- Type:
- Land
- Sq.Ft.:
- n/a
- Status:
- Active
- Beds:
- n/a
- Lot size:
- 0.16 Acres
- Baths:
- MLS#:
- 6609417
- Subdivision:
- The Wilds 20th
ADDITIONAL INFORMATION
Beautiful lot in the new Wilds 20th Addition awaiting your dream home! Pick your favorite builder! Owner/Agent
- Type:
- Land
- Sq.Ft.:
- n/a
- Status:
- Active
- Beds:
- n/a
- Lot size:
- 0.16 Acres
- Baths:
- MLS#:
- 6609215
- Subdivision:
- The Wilds 20th
ADDITIONAL INFORMATION
Build your new dream home in one of West Fargo's newest developments. Pick your Builder! Owner/Agent
- Type:
- Land
- Sq.Ft.:
- n/a
- Status:
- Active
- Beds:
- n/a
- Lot size:
- 0.16 Acres
- Baths:
- MLS#:
- 6609214
- Subdivision:
- The Wilds 20th
ADDITIONAL INFORMATION
Build your new dream home in one of West Fargo's newest developments. No builder restriction! Call for more details. Owner/Agent
ADDITIONAL INFORMATION
Beautiful lot in the new Wilds 20th Addition awaiting your dream home! Pick your favorite builder! Owner/Agent
ADDITIONAL INFORMATION
Beautiful lot in the new Wilds 20th Addition awaiting your dream home! Pick your favorite builder!
ADDITIONAL INFORMATION
Beautiful lot in the new Wilds 20th Addition awaiting your dream home! Pick your favorite builder! Owner/Agent
ADDITIONAL INFORMATION
Beautiful lot in the new Wilds 20th Addition awaiting your dream home! Pick your favorite builder!
- Type:
- Land
- Sq.Ft.:
- n/a
- Status:
- Active
- Beds:
- n/a
- Lot size:
- 0.11 Acres
- Baths:
- MLS#:
- 6609423
- Subdivision:
- The Wilds 20th
ADDITIONAL INFORMATION
Beautiful lot in the Wilds 20th Addition awaiting your dream home! Featuring no backyard neighbors and a quiet neighborhood close to schools and parks. Choose your Builder! Owner/Agent
- Type:
- Land
- Sq.Ft.:
- n/a
- Status:
- Active
- Beds:
- n/a
- Lot size:
- 0.15 Acres
- Baths:
- MLS#:
- 6609422
- Subdivision:
- The Wilds 20th
ADDITIONAL INFORMATION
Beautiful lot in the Wilds 20th Addition awaiting your dream home! Featuring no backyard neighbors and close to schools and parks. Choose your Builder! Owner/Agent
- Type:
- Land
- Sq.Ft.:
- n/a
- Status:
- Active
- Beds:
- n/a
- Lot size:
- 0.16 Acres
- Baths:
- MLS#:
- 6609421
- Subdivision:
- The Wilds 20th
ADDITIONAL INFORMATION
Beautiful lot in the new Wilds 20th Addition awaiting your dream home! No backyard neighbors and close to schools and parks. Choose your Builder! Owner/Agent
- Type:
- Land
- Sq.Ft.:
- n/a
- Status:
- Active
- Beds:
- n/a
- Lot size:
- 0.14 Acres
- Baths:
- MLS#:
- 6591954
- Subdivision:
- The Wilds 21st Add
ADDITIONAL INFORMATION
Design your brand new home with specified builder on this wonderfully affordable lot, in established “The Wilds” development!
- Type:
- Land
- Sq.Ft.:
- n/a
- Status:
- Active
- Beds:
- n/a
- Lot size:
- 0.16 Acres
- Baths:
- MLS#:
- 6591953
- Subdivision:
- The Wilds 21st Add
ADDITIONAL INFORMATION
Design your brand new home with specified builder on this wonderfully affordable lot, in established “The Wilds” development!
- Type:
- Land
- Sq.Ft.:
- n/a
- Status:
- Active
- Beds:
- n/a
- Lot size:
- 0.17 Acres
- Baths:
- MLS#:
- 6593189
- Subdivision:
- The Wilds 21st Add
ADDITIONAL INFORMATION
Design your brand new home with specified builder on this wonderfully affordable lot, in established “The Wilds” development!
- Type:
- Land
- Sq.Ft.:
- n/a
- Status:
- Active
- Beds:
- n/a
- Lot size:
- 0.14 Acres
- Baths:
- MLS#:
- 6593188
- Subdivision:
- The Wilds 21st Add
ADDITIONAL INFORMATION
Design your brand new home with specified builder on this wonderfully affordable lot, in established “The Wilds” development!
- Type:
- Land
- Sq.Ft.:
- n/a
- Status:
- Active
- Beds:
- n/a
- Lot size:
- 0.14 Acres
- Baths:
- MLS#:
- 6593185
- Subdivision:
- The Wilds 21st Add
ADDITIONAL INFORMATION
Design your brand new home with specified builder on this wonderfully affordable lot, in established “The Wilds” development!
- Type:
- Land
- Sq.Ft.:
- n/a
- Status:
- Active
- Beds:
- n/a
- Lot size:
- 0.14 Acres
- Baths:
- MLS#:
- 6593182
- Subdivision:
- The Wilds 21st Add
ADDITIONAL INFORMATION
Design your brand new home with specified builder on this wonderfully affordable lot, in established “The Wilds” development!
- Type:
- Land
- Sq.Ft.:
- n/a
- Status:
- Active
- Beds:
- n/a
- Lot size:
- 0.14 Acres
- Baths:
- MLS#:
- 6591957
- Subdivision:
- The Wilds 21st Add
ADDITIONAL INFORMATION
Design your brand new home with specified builder on this wonderfully affordable lot, in established “The Wilds” development!
- Type:
- Land
- Sq.Ft.:
- n/a
- Status:
- Active
- Beds:
- n/a
- Lot size:
- 0.14 Acres
- Baths:
- MLS#:
- 6591956
- Subdivision:
- The Wilds 21st Add
ADDITIONAL INFORMATION
Design your brand new home with specified builder on this wonderfully affordable lot, in established “The Wilds” development!
- Type:
- Land
- Sq.Ft.:
- n/a
- Status:
- Active
- Beds:
- n/a
- Lot size:
- 0.14 Acres
- Baths:
- MLS#:
- 6591955
- Subdivision:
- The Wilds 21st Add
ADDITIONAL INFORMATION
Design your brand new home with specified builder on this wonderfully affordable lot, in established “The Wilds” development!
- Type:
- Single Family
- Sq.Ft.:
- 1,586
- Status:
- Active
- Beds:
- 3
- Lot size:
- 0.1 Acres
- Year built:
- 2023
- Baths:
- 2.00
- MLS#:
- 6592922
- Subdivision:
- The Wilds 20th Add
ADDITIONAL INFORMATION
This beautiful Abberley floorplan is situated in The Wilds of West Fargo! This brand-new, custom home boasts 3 Bedrooms, 2 Bathrooms, a 2 stall garage, and 1700+ square feet of living space. This completed new construction home is ready for you to make your own! Appliance package, landscaping and sprinklers are included!! Call your favorite realtor for a showing today.
- Type:
- Single Family
- Sq.Ft.:
- 1,917
- Status:
- Active
- Beds:
- 3
- Lot size:
- 0.14 Acres
- Year built:
- 2023
- Baths:
- 3.00
- MLS#:
- 6592875
- Subdivision:
- The Wilds 20th Add
ADDITIONAL INFORMATION
You'll love this beautiful Birch floorplan situated in The Wilds of West Fargo! This custom home boasts 3 bedrooms, 3 bathrooms, 2 garage stalls and 2,118 sq ft of living space. This home is completed and ready to make your own! Appliance package, landscaping and sprinklers are included! Call your favorite realtor for a showing today!
- Type:
- Single Family
- Sq.Ft.:
- 1,750
- Status:
- Active
- Beds:
- 3
- Year built:
- 2024
- Baths:
- 3.00
- MLS#:
- 6581684
- Subdivision:
- The Wilds
ADDITIONAL INFORMATION
TO BE BUILT - This stunning slab on grade home boasts almost 1,750 square feet! You’ll love the convenience of having everything you need on one floor. This gorgeous home offers three spacious bedrooms, including a beautiful, private master suite. Featuring plenty of natural light provided by the oversized windows, this open floor plan is a showstopper! With customizable finishes and details, you’re able to create the home of your dreams! Photos of Previous Model Home. Owner/Agent
- Type:
- Single Family
- Sq.Ft.:
- 2,437
- Status:
- Active
- Beds:
- 4
- Year built:
- 2023
- Baths:
- 3.00
- MLS#:
- 6535372
- Subdivision:
- The Wilds 21st
ADDITIONAL INFORMATION
Enjoy this fully finished “Maggie” rambler plan in The Wilds of West Fargo! Light and bright w/open floor plan. Elegant kitchen finishes and upgraded island w/quartz. Primary bedroom on the main floor has private bath w/double sinks, linen storage and walk-in closet. Additional bedroom/office on the main floor plus mud area and laundry room. Finished lower level offers spacious family room w/recessed lighting, two additional bedrooms and bath. Heated 3 stall garage has floor drain. It’s beautiful!
Andrea D. Conner, License # 40471694,Xome Inc., License 40368414, [email protected], 844-400-XOME (9663), 750 State Highway 121 Bypass, Suite 100, Lewisville, TX 75067

Listings courtesy of Northstar MLS as distributed by MLS GRID. Based on information submitted to the MLS GRID as of {{last updated}}. All data is obtained from various sources and may not have been verified by broker or MLS GRID. Supplied Open House Information is subject to change without notice. All information should be independently reviewed and verified for accuracy. Properties may or may not be listed by the office/agent presenting the information. Properties displayed may be listed or sold by various participants in the MLS. Xome Inc. is not a Multiple Listing Service (MLS), nor does it offer MLS access. This website is a service of Xome Inc., a broker Participant of the Regional Multiple Listing Service of Minnesota, Inc. Information Deemed Reliable But Not Guaranteed. Open House information is subject to change without notice. Copyright 2025, Regional Multiple Listing Service of Minnesota, Inc. All rights reserved
West Fargo Real Estate
The median home value in West Fargo, ND is $424,250. This is higher than the county median home value of $294,100. The national median home value is $338,100. The average price of homes sold in West Fargo, ND is $424,250. Approximately 64.64% of West Fargo homes are owned, compared to 31.7% rented, while 3.66% are vacant. West Fargo real estate listings include condos, townhomes, and single family homes for sale. Commercial properties are also available. If you see a property you’re interested in, contact a West Fargo real estate agent to arrange a tour today!
West Fargo, North Dakota has a population of 37,913. West Fargo is more family-centric than the surrounding county with 38.27% of the households containing married families with children. The county average for households married with children is 35.5%.
The median household income in West Fargo, North Dakota is $93,382. The median household income for the surrounding county is $68,718 compared to the national median of $69,021. The median age of people living in West Fargo is 34.2 years.
West Fargo Weather
The average high temperature in July is 82.4 degrees, with an average low temperature in January of -0.4 degrees. The average rainfall is approximately 23.7 inches per year, with 48.9 inches of snow per year.

