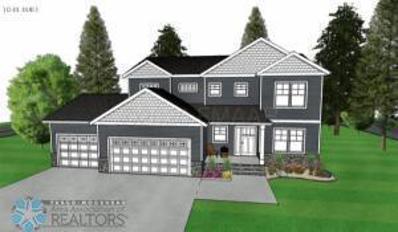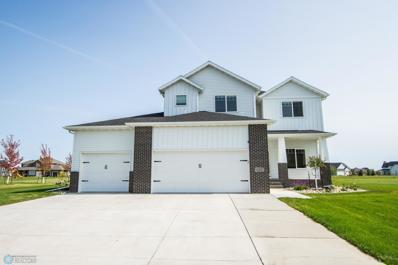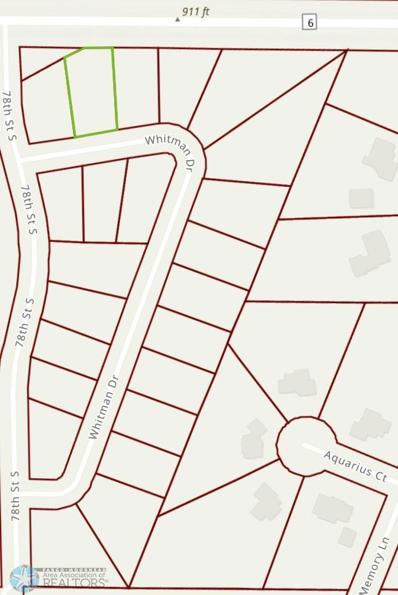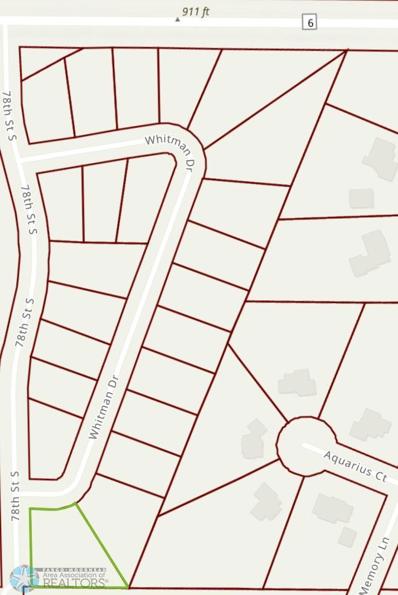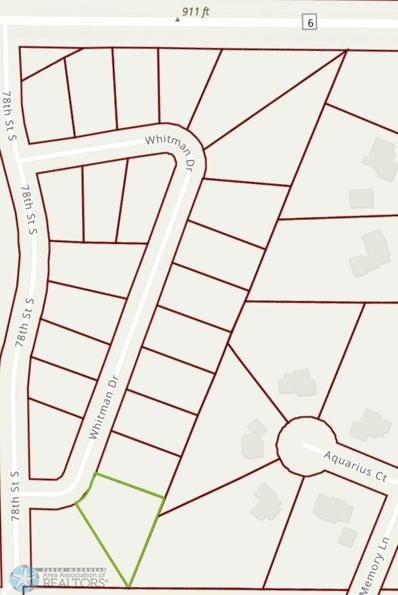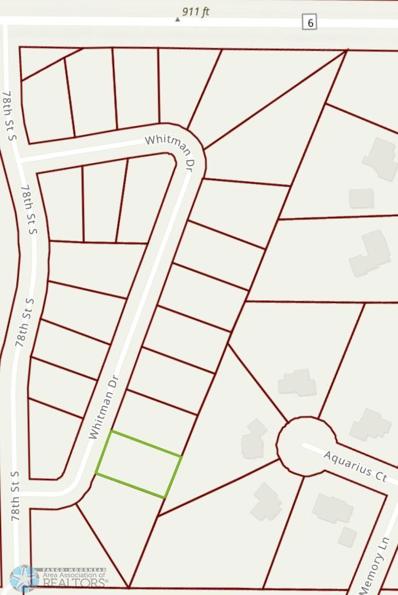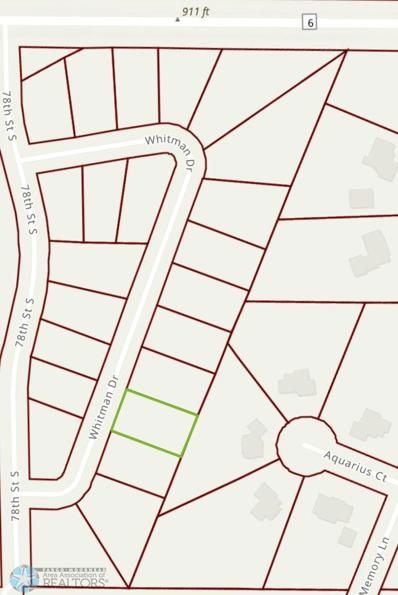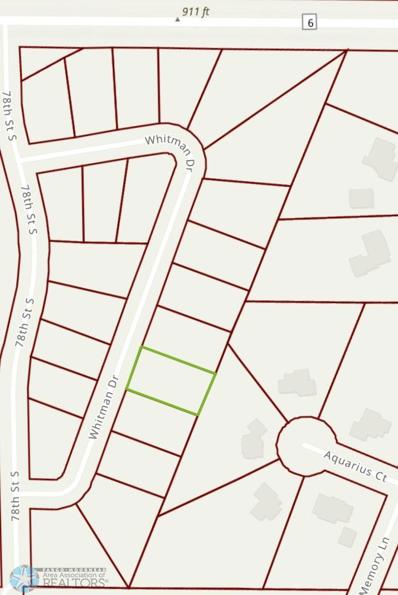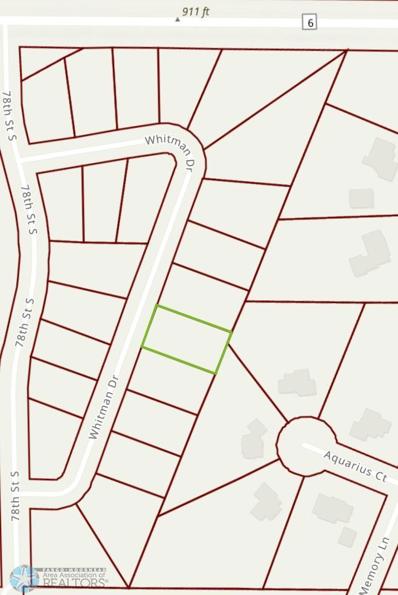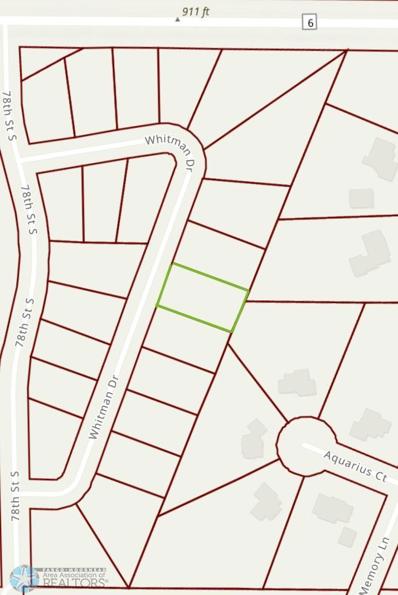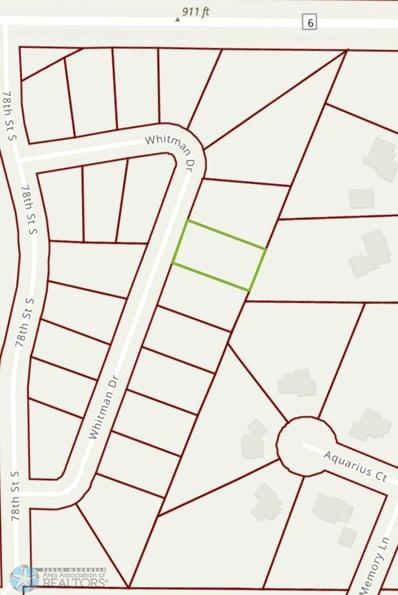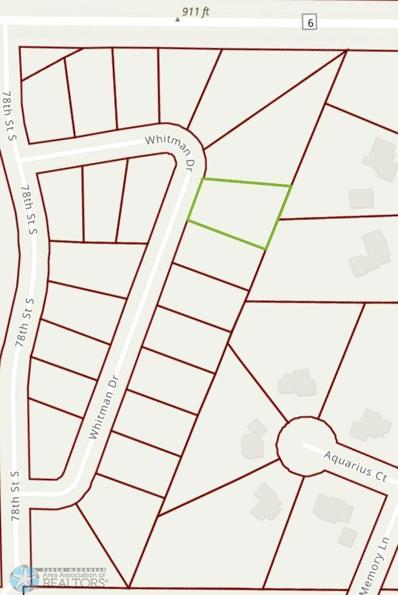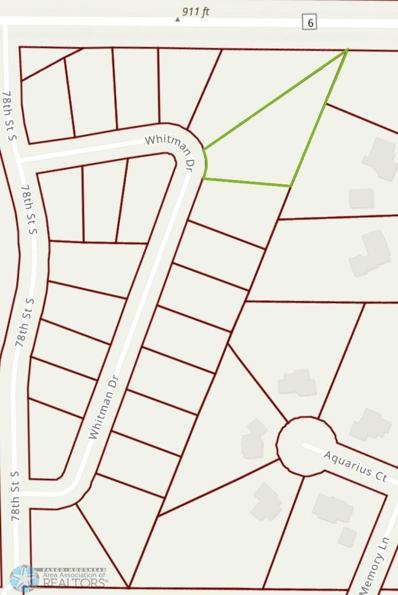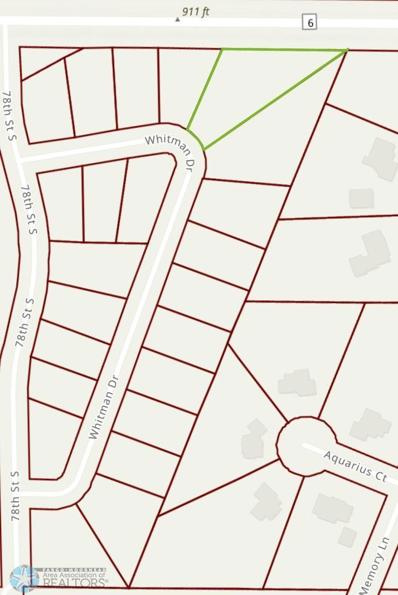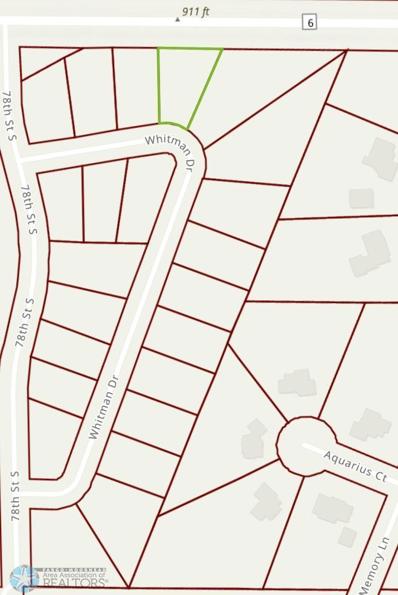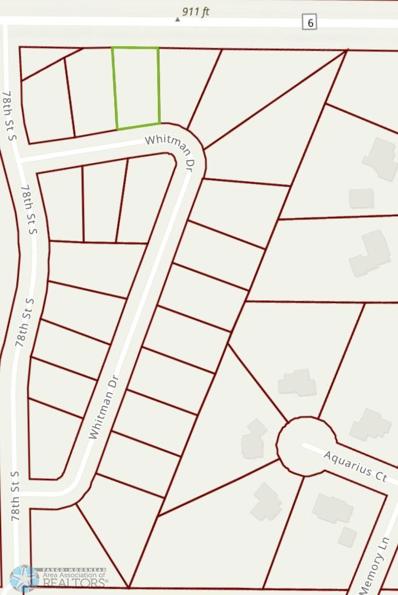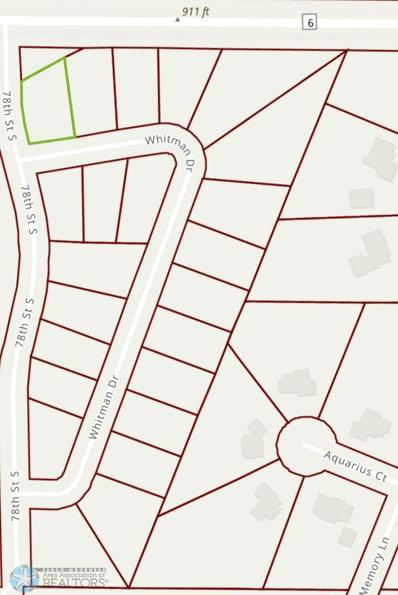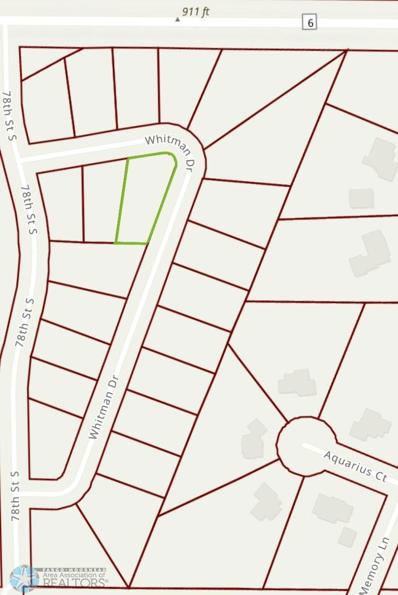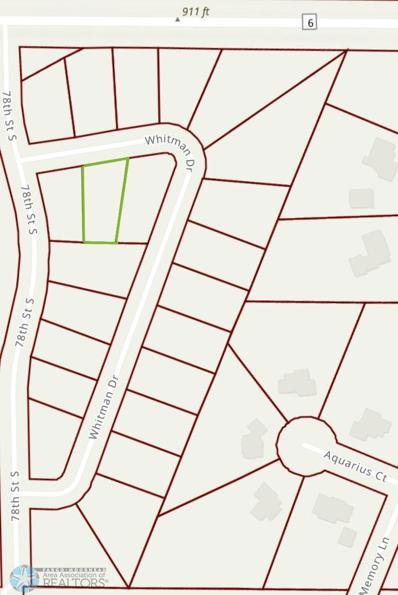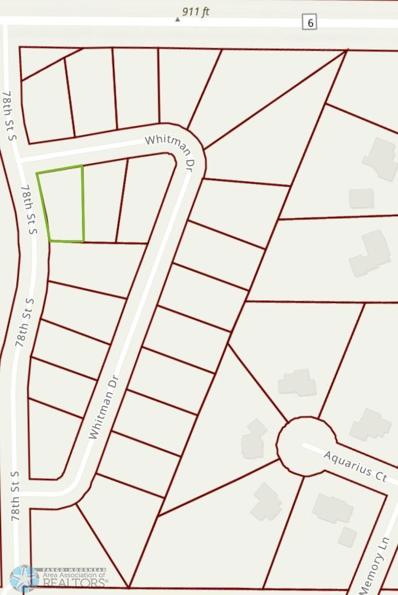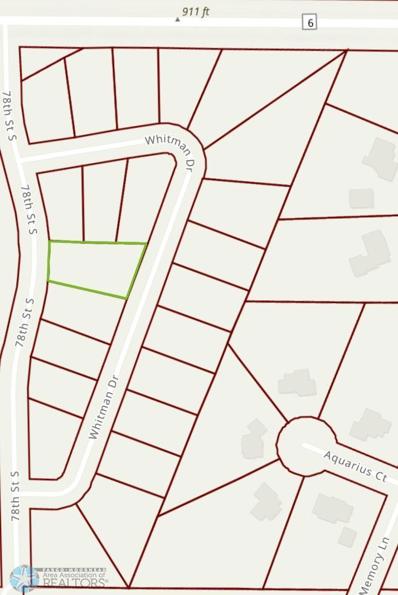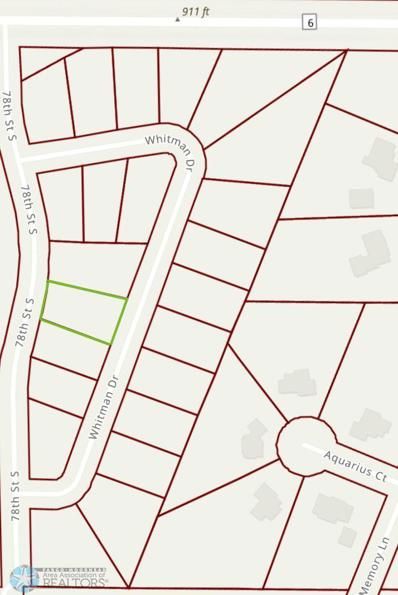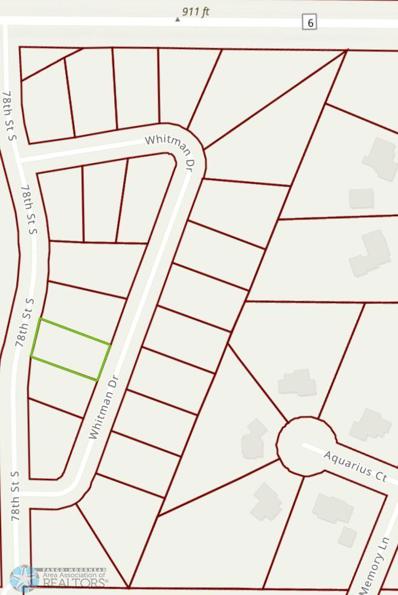Horace ND Homes for Rent
$534,900
7737 Firefly Lane Fargo, ND 58047
- Type:
- Single Family
- Sq.Ft.:
- 3,020
- Status:
- Active
- Beds:
- 4
- Year built:
- 2019
- Baths:
- 3.00
- MLS#:
- 6604811
- Subdivision:
- Lost River 2nd Add
ADDITIONAL INFORMATION
Welcome Home to the coveted Lost River Community of Horace! You don't want to miss the opportunity to call this unique 2 story home on Firefly Lane yours at an incredible price! This Heritage Home Cambridge Built 2 story has a refreshingly unique style and simplistic functional layout! Main floor includes open concept living, kitchen & Dining room, half bath off the main hallway and front and rear foyer. The Modern Scandinavian style kitchen includes gas cooking, waterfall quartz countertops with oversized island, walk through pantry into ample walk in closet storage and rear foyer with outdoor access to dog run! The upper level includes 3 bedrooms, 2 bathrooms, laundry and 2 flex/loft spaces. The spacious primary suite includes large walk through closet with custom shelving into functional primary bath with tile shower, double sinks and private toilet room. Upper level loft and rec space allow multiple family members to enjoy and utilize the space. Upper level laundry for ease of daily chores! The mostly finished lower level includes family room with gas fireplace framed in, flex/office space, 4th bedroom, roughed in for full bath, utility/storage room and under stair storage. The outdoor oasis includes expansive landscaping, covered porch, stamped & colored concrete patio, fire pit, sprinkler system and partially fenced! Don't forget the incredible amenities the Lost River Neighborhood has to offer including, baseball diamond, concessions, soccer field, ice rink & warming house, park, pickleball & basketball courts and so much more! This beautiful home is ready for you to call Home and make your own! Contact your realtor today to schedule your private tour before it's SOLD!
$328,650
6753 Samuel Drive Fargo, ND 58047
- Type:
- Single Family
- Sq.Ft.:
- 1,884
- Status:
- Active
- Beds:
- 4
- Year built:
- 2024
- Baths:
- 2.00
- MLS#:
- 6604257
- Subdivision:
- Southdale Farms 4th Add
ADDITIONAL INFORMATION
Discover the perfect blend of style and comfort in our Fillmore home. Under soaring ceilings on the main level, modern elegance meets warmth in the features of this home. With an open flow between the living room, dining room, and kitchen, entertaining has never been easier. This floorplan also offers a variety of options on the main level! The main level rounds out with a master suite with walk-in closet, and an additional bedroom and full bathroom. The lower level contains an immense family room where a bar or fireplace could be added, a laundry room, 2 bedrooms and a full bathroom. Contact your favorite realtor today!
$481,900
8347 62nd Street S Horace, ND 58047
- Type:
- Single Family
- Sq.Ft.:
- 2,606
- Status:
- Active
- Beds:
- 4
- Year built:
- 2024
- Baths:
- 3.00
- MLS#:
- 6602973
- Subdivision:
- Cub Creek 2nd Addn
ADDITIONAL INFORMATION
TO BE BUILT. Quality and function combine to create this impressive Kennedy model that emanates charm. The upper level offers great room for sleep and storage, with 4 bedrooms and conveniently located laundry. The luxurious master suite features a walk-in closet, cosmetic counter, dual sinks and soaker tub. The main floor includes an office, a spacious kitchen for entertaining and shiplap gas fireplace to relax in front of. The kitchen features custom white cabinetry, quartz counters, corner walk-in pantry and a tiled backsplash. The Kennedy offers new, stunning design, beautiful features and an oversized triple stall garage.
- Type:
- Single Family
- Sq.Ft.:
- 3,561
- Status:
- Active
- Beds:
- 5
- Lot size:
- 0.6 Acres
- Year built:
- 2019
- Baths:
- 4.00
- MLS#:
- 6600686
- Subdivision:
- Oxbow 2nd Add
ADDITIONAL INFORMATION
Welcome to 237 S Schnell Drive, Oxbow! Don’t miss your chance to own this exceptional home in a sought-after neighborhood! This gorgeous property offers 5 spacious bedrooms plus a versatile office, and 4 well-appointed bathrooms. The main floor welcomes you with its open and airy layout, featuring a bright living area, a stylish kitchen, a generous dining space, a convenient half bath, and a mudroom. You’ll also find a bedroom or office on this level, perfect for flexible living. Upstairs, you’ll be enchanted by the luxurious master suite, complete with a private bath and a large walk-in closet. This level also includes a full second bath, 3 additional roomy bedrooms, and a practical laundry room. The finished basement is designed for relaxation and entertainment, featuring a cozy family room and plumbing ready for a wet bar. Plus, the 3-car garage is not only spacious but also includes heat and a floor drain for added convenience and the best part? There are ZERO specials on this property!
$115,000
7610 Whitman Drive Fargo, ND 58047
- Type:
- Land
- Sq.Ft.:
- n/a
- Status:
- Active
- Beds:
- n/a
- Lot size:
- 0.48 Acres
- Baths:
- MLS#:
- 6601602
- Subdivision:
- Rivers Edge 2nd Addition
ADDITIONAL INFORMATION
Introducing Rivers Edge 2nd addition, the location you have been waiting for! The newest addition to River’s Edge has a desirable mixture of River/Treed Lots, Pond Lots, oversized lots, and limited or no backyard neighbor lots. These wonderful features coupled with large parks, extensive landscaping, and numerous trails planned make this is the perfect luxury neighborhood you have been waiting for. Rivers Edge 2nd addition is the newest addition to the vibrant Horace community. Explore it further at https://riversedgend.com
$190,000
7688 Whitman Drive Fargo, ND 58047
- Type:
- Land
- Sq.Ft.:
- n/a
- Status:
- Active
- Beds:
- n/a
- Lot size:
- 0.72 Acres
- Baths:
- MLS#:
- 6599952
- Subdivision:
- Rivers Edge 2nd Addition
ADDITIONAL INFORMATION
Introducing Rivers Edge 2nd addition, the location you have been waiting for! The newest addition to River’s Edge has a desirable mixture of River/Treed Lots, Pond Lots, oversized lots, and limited or no backyard neighbor lots. These wonderful features coupled with large parks, extensive landscaping, and numerous trails planned make this is the perfect luxury neighborhood you have been waiting for. Rivers Edge 2nd addition is the newest addition to the vibrant Horace community. Explore it further at https://riversedgend.com
$190,000
7682 Whitman Drive Fargo, ND 58047
- Type:
- Land
- Sq.Ft.:
- n/a
- Status:
- Active
- Beds:
- n/a
- Lot size:
- 0.65 Acres
- Baths:
- MLS#:
- 6599941
- Subdivision:
- Rivers Edge 2nd Addition
ADDITIONAL INFORMATION
Introducing Rivers Edge 2nd addition, the location you have been waiting for! The newest addition to River’s Edge has a desirable mixture of River/Treed Lots, Pond Lots, oversized lots, and limited or no backyard neighbor lots. These wonderful features coupled with large parks, extensive landscaping, and numerous trails planned make this is the perfect luxury neighborhood you have been waiting for. Rivers Edge 2nd addition is the newest addition to the vibrant Horace community. Explore it further at https://riversedgend.com
$150,000
7676 Whitman Drive Fargo, ND 58047
- Type:
- Land
- Sq.Ft.:
- n/a
- Status:
- Active
- Beds:
- n/a
- Lot size:
- 0.42 Acres
- Baths:
- MLS#:
- 6599819
- Subdivision:
- Rivers Edge 2nd Addition
ADDITIONAL INFORMATION
Lots, oversized lots, and limited or no backyard neighbor lots. These wonderful features coupled with large parks, extensive landscaping, and numerous trails planned make this is the perfect luxury neighborhood you have been waiting for. Rivers Edge 2nd addition is the newest addition to the vibrant Horace community. Explore it further at https://riversedgend.com
$150,000
7670 Whitman Drive Fargo, ND 58047
- Type:
- Land
- Sq.Ft.:
- n/a
- Status:
- Active
- Beds:
- n/a
- Lot size:
- 0.43 Acres
- Baths:
- MLS#:
- 6599817
- Subdivision:
- Rivers Edge 2nd Addition
ADDITIONAL INFORMATION
Introducing Rivers Edge 2nd addition, the location you have been waiting for! The newest addition to River’s Edge has a desirable mixture of River/Treed Lots, Pond Lots, oversized lots, and limited or no backyard neighbor lots. These wonderful features coupled with large parks, extensive landscaping, and numerous trails planned make this is the perfect luxury neighborhood you have been waiting for. Rivers Edge 2nd addition is the newest addition to the vibrant Horace community. Explore it further at https://riversedgend.com
$150,000
7664 Whitman Drive Fargo, ND 58047
- Type:
- Land
- Sq.Ft.:
- n/a
- Status:
- Active
- Beds:
- n/a
- Lot size:
- 0.44 Acres
- Baths:
- MLS#:
- 6599815
- Subdivision:
- Rivers Edge 2nd Addition
ADDITIONAL INFORMATION
Introducing Rivers Edge 2nd addition, the location you have been waiting for! The newest addition to River’s Edge has a desirable mixture of River/Treed Lots, Pond Lots, oversized lots, and limited or no backyard neighbor lots. These wonderful features coupled with large parks, extensive landscaping, and numerous trails planned make this is the perfect luxury neighborhood you have been waiting for. Rivers Edge 2nd addition is the newest addition to the vibrant Horace community. Explore it further at https://riversedgend.com
$150,000
7658 Whitman Drive Fargo, ND 58047
- Type:
- Land
- Sq.Ft.:
- n/a
- Status:
- Active
- Beds:
- n/a
- Lot size:
- 0.45 Acres
- Baths:
- MLS#:
- 6599811
- Subdivision:
- Rivers Edge 2nd Addition
ADDITIONAL INFORMATION
Introducing Rivers Edge 2nd addition, the location you have been waiting for! The newest addition to River’s Edge has a desirable mixture of River/Treed Lots, Pond Lots, oversized lots, and limited or no backyard neighbor lots. These wonderful features coupled with large parks, extensive landscaping, and numerous trails planned make this is the perfect luxury neighborhood you have been waiting for. Rivers Edge 2nd addition is the newest addition to the vibrant Horace community. Explore it further at https://riversedgend.com
$150,000
7652 Whitman Drive Fargo, ND 58047
- Type:
- Land
- Sq.Ft.:
- n/a
- Status:
- Active
- Beds:
- n/a
- Lot size:
- 0.46 Acres
- Baths:
- MLS#:
- 6599809
- Subdivision:
- Rivers Edge 2nd Addition
ADDITIONAL INFORMATION
Introducing Rivers Edge 2nd addition, the location you have been waiting for! The newest addition to River’s Edge has a desirable mixture of River/Treed Lots, Pond Lots, oversized lots, and limited or no backyard neighbor lots. These wonderful features coupled with large parks, extensive landscaping, and numerous trails planned make this is the perfect luxury neighborhood you have been waiting for. Rivers Edge 2nd addition is the newest addition to the vibrant Horace community. Explore it further at https://riversedgend.com
$150,000
7646 Whitman Drive Fargo, ND 58047
- Type:
- Land
- Sq.Ft.:
- n/a
- Status:
- Active
- Beds:
- n/a
- Lot size:
- 0.46 Acres
- Baths:
- MLS#:
- 6599671
- Subdivision:
- Rivers Edge 2nd Addition
ADDITIONAL INFORMATION
Introducing Rivers Edge 2nd addition, the location you have been waiting for! The newest addition to River’s Edge has a desirable mixture of River/Treed Lots, Pond Lots, oversized lots, and limited or no backyard neighbor lots. These wonderful features coupled with large parks, extensive landscaping, and numerous trails planned make this is the perfect luxury neighborhood you have been waiting for. Rivers Edge 2nd addition is the newest addition to the vibrant Horace community. Explore it further at https://riversedgend.com
$180,000
7640 Whitman Drive Fargo, ND 58047
- Type:
- Land
- Sq.Ft.:
- n/a
- Status:
- Active
- Beds:
- n/a
- Lot size:
- 0.6 Acres
- Baths:
- MLS#:
- 6599663
- Subdivision:
- Rivers Edge 2nd Addition
ADDITIONAL INFORMATION
Introducing Rivers Edge 2nd addition, the location you have been waiting for! The newest addition to River’s Edge has a desirable mixture of River/Treed Lots, Pond Lots, oversized lots, and limited or no backyard neighbor lots. These wonderful features coupled with large parks, extensive landscaping, and numerous trails planned make this is the perfect luxury neighborhood you have been waiting for. Rivers Edge 2nd addition is the newest addition to the vibrant Horace community. Explore it further at https://riversedgend.com
$225,000
7634 Whitman Drive Fargo, ND 58047
- Type:
- Land
- Sq.Ft.:
- n/a
- Status:
- Active
- Beds:
- n/a
- Lot size:
- 1.04 Acres
- Baths:
- MLS#:
- 6599650
- Subdivision:
- Rivers Edge 2nd Addition
ADDITIONAL INFORMATION
Introducing Rivers Edge 2nd addition, the location you have been waiting for! The newest addition to River’s Edge has a desirable mixture of River/Treed Lots, Pond Lots, oversized lots, and limited or no backyard neighbor lots. These wonderful features coupled with large parks, extensive landscaping, and numerous trails planned make this is the perfect luxury neighborhood you have been waiting for. Rivers Edge 2nd addition is the newest addition to the vibrant Horace community. Explore it further at https://riversedgend.com
$200,000
7628 Whitman Drive Fargo, ND 58047
- Type:
- Land
- Sq.Ft.:
- n/a
- Status:
- Active
- Beds:
- n/a
- Lot size:
- 0.91 Acres
- Baths:
- MLS#:
- 6599636
- Subdivision:
- Rivers Edge 2nd Addition
ADDITIONAL INFORMATION
Introducing Rivers Edge 2nd addition, the location you have been waiting for! The newest addition to River’s Edge has a desirable mixture of River/Treed Lots, Pond Lots, oversized lots, and limited or no backyard neighbor lots. These wonderful features coupled with large parks, extensive landscaping, and numerous trails planned make this is the perfect luxury neighborhood you have been waiting for. Rivers Edge 2nd addition is the newest addition to the vibrant Horace community. Explore it further at https://riversedgend.com
$150,000
7622 Whitman Drive Fargo, ND 58047
- Type:
- Land
- Sq.Ft.:
- n/a
- Status:
- Active
- Beds:
- n/a
- Lot size:
- 0.45 Acres
- Baths:
- MLS#:
- 6599612
- Subdivision:
- Rivers Edge 2nd Addition
ADDITIONAL INFORMATION
Introducing Rivers Edge 2nd addition, the location you have been waiting for! The newest addition to River’s Edge has a desirable mixture of River/Treed Lots, Pond Lots, oversized lots, and limited or no backyard neighbor lots. These wonderful features coupled with large parks, extensive landscaping, and numerous trails planned make this is the perfect luxury neighborhood you have been waiting for. Rivers Edge 2nd addition is the newest addition to the vibrant Horace community. Explore it further at https://riversedgend.com
$135,000
7616 Whitman Drive Fargo, ND 58047
- Type:
- Land
- Sq.Ft.:
- n/a
- Status:
- Active
- Beds:
- n/a
- Lot size:
- 0.44 Acres
- Baths:
- MLS#:
- 6599603
- Subdivision:
- Rivers Edge 2nd Addition
ADDITIONAL INFORMATION
Introducing Rivers Edge 2nd addition, the location you have been waiting for! The newest addition to River’s Edge has a desirable mixture of River/Treed Lots, Pond Lots, oversized lots, and limited or no backyard neighbor lots. These wonderful features coupled with large parks, extensive landscaping, and numerous trails planned make this is the perfect luxury neighborhood you have been waiting for. Rivers Edge 2nd addition is the newest addition to the vibrant Horace community. Explore it further at https://riversedgend.com
$115,000
7604 Whitman Drive Fargo, ND 58047
- Type:
- Land
- Sq.Ft.:
- n/a
- Status:
- Active
- Beds:
- n/a
- Lot size:
- 0.43 Acres
- Baths:
- MLS#:
- 6599546
- Subdivision:
- Rivers Edge 2nd Addition
ADDITIONAL INFORMATION
Introducing Rivers Edge 2nd addition, the location you have been waiting for! The newest addition to River’s Edge has a desirable mixture of River/Treed Lots, Pond Lots, oversized lots, and limited or no backyard neighbor lots. These wonderful features coupled with large parks, extensive landscaping, and numerous trails planned make this is the perfect luxury neighborhood you have been waiting for. Rivers Edge 2nd addition is the newest addition to the vibrant Horace community. Explore it further at https://riversedgend.com
$125,000
7615 Whitman Drive Fargo, ND 58047
- Type:
- Land
- Sq.Ft.:
- n/a
- Status:
- Active
- Beds:
- n/a
- Lot size:
- 0.46 Acres
- Baths:
- MLS#:
- 6599498
- Subdivision:
- Rivers Edge 2nd Addition
ADDITIONAL INFORMATION
Introducing Rivers Edge 2nd addition, the location you have been waiting for! The newest addition to River’s Edge has a desirable mixture of River/Treed Lots, Pond Lots, oversized lots, and limited or no backyard neighbor lots. These wonderful features coupled with large parks, extensive landscaping, and numerous trails planned make this is the perfect luxury neighborhood you have been waiting for. Rivers Edge 2nd addition is the newest addition to the vibrant Horace community. Explore it further at https://riversedgend.com
$125,000
7609 Whitman Drive Fargo, ND 58047
- Type:
- Land
- Sq.Ft.:
- n/a
- Status:
- Active
- Beds:
- n/a
- Lot size:
- 0.4 Acres
- Baths:
- MLS#:
- 6598266
- Subdivision:
- Rivers Edge 2nd Add To Horace
ADDITIONAL INFORMATION
Introducing Rivers Edge 2nd addition, the location you have been waiting for! The newest addition to River’s Edge has a desirable mixture of River/Treed Lots, Pond Lots, oversized lots, and limited or no backyard neighbor lots. These wonderful features coupled with large parks, extensive landscaping, and numerous trails planned make this is the perfect luxury neighborhood you have been waiting for. Rivers Edge 2nd addition is the newest addition to the vibrant Horace community. Explore it further at https://riversedgend.com
$110,000
7603 Whitman Drive Fargo, ND 58047
- Type:
- Land
- Sq.Ft.:
- n/a
- Status:
- Active
- Beds:
- n/a
- Lot size:
- 0.35 Acres
- Baths:
- MLS#:
- 6598207
- Subdivision:
- Rivers Edge 2nd Addition
ADDITIONAL INFORMATION
Introducing Rivers Edge 2nd addition, the location you have been waiting for! The newest addition to River’s Edge has a desirable mixture of River/Treed Lots, Pond Lots, oversized lots, and limited or no backyard neighbor lots. These wonderful features coupled with large parks, extensive landscaping, and numerous trails planned make this is the perfect luxury neighborhood you have been waiting for. Rivers Edge 2nd addition is the newest addition to the vibrant Horace community. Explore it further at https://riversedgend.com
$145,000
7621 Whitman Drive Fargo, ND 58047
- Type:
- Land
- Sq.Ft.:
- n/a
- Status:
- Active
- Beds:
- n/a
- Lot size:
- 0.55 Acres
- Baths:
- MLS#:
- 6596400
- Subdivision:
- Rivers Edge 2nd Add To Horace
ADDITIONAL INFORMATION
Introducing Rivers Edge 2nd addition, the location you have been waiting for! The newest addition to River’s Edge has a desirable mixture of River/Treed Lots, Pond Lots, oversized lots, and limited or no backyard neighbor lots. These wonderful features coupled with large parks, extensive landscaping, and numerous trails planned make this is the perfect luxury neighborhood you have been waiting for. Rivers Edge 2nd addition is the newest addition to the vibrant Horace community. Explore it further at https://riversedgend.com
$125,000
7627 Whitman Drive Fargo, ND 58047
- Type:
- Land
- Sq.Ft.:
- n/a
- Status:
- Active
- Beds:
- n/a
- Lot size:
- 0.42 Acres
- Baths:
- MLS#:
- 6596398
- Subdivision:
- Rivers Edge 2nd Add To Horace
ADDITIONAL INFORMATION
Introducing Rivers Edge 2nd addition, the location you have been waiting for! The newest addition to River’s Edge has a desirable mixture of River/Treed Lots, Pond Lots, oversized lots, and limited or no backyard neighbor lots. These wonderful features coupled with large parks, extensive landscaping, and numerous trails planned make this is the perfect luxury neighborhood you have been waiting for. Rivers Edge 2nd addition is the newest addition to the vibrant Horace community. Explore it further at https://riversedgend.com
$115,000
7633 Whitman Drive Fargo, ND 58047
- Type:
- Land
- Sq.Ft.:
- n/a
- Status:
- Active
- Beds:
- n/a
- Lot size:
- 0.35 Acres
- Baths:
- MLS#:
- 6596392
- Subdivision:
- Rivers Edge 2nd Add To Horace
ADDITIONAL INFORMATION
Introducing Rivers Edge 2nd addition, the location you have been waiting for! The newest addition to River’s Edge has a desirable mixture of River/Treed Lots, Pond Lots, oversized lots, and limited or no backyard neighbor lots. These wonderful features coupled with large parks, extensive landscaping, and numerous trails planned make this is the perfect luxury neighborhood you have been waiting for. Rivers Edge 2nd addition is the newest addition to the vibrant Horace community. Explore it further at https://riversedgend.com
Andrea D. Conner, License # 40471694,Xome Inc., License 40368414, [email protected], 844-400-XOME (9663), 750 State Highway 121 Bypass, Suite 100, Lewisville, TX 75067

Listings courtesy of Northstar MLS as distributed by MLS GRID. Based on information submitted to the MLS GRID as of {{last updated}}. All data is obtained from various sources and may not have been verified by broker or MLS GRID. Supplied Open House Information is subject to change without notice. All information should be independently reviewed and verified for accuracy. Properties may or may not be listed by the office/agent presenting the information. Properties displayed may be listed or sold by various participants in the MLS. Xome Inc. is not a Multiple Listing Service (MLS), nor does it offer MLS access. This website is a service of Xome Inc., a broker Participant of the Regional Multiple Listing Service of Minnesota, Inc. Information Deemed Reliable But Not Guaranteed. Open House information is subject to change without notice. Copyright 2025, Regional Multiple Listing Service of Minnesota, Inc. All rights reserved
Horace Real Estate
The median home value in Horace, ND is $394,000. This is higher than the county median home value of $294,100. The national median home value is $338,100. The average price of homes sold in Horace, ND is $394,000. Approximately 95.59% of Horace homes are owned, compared to 2.03% rented, while 2.38% are vacant. Horace real estate listings include condos, townhomes, and single family homes for sale. Commercial properties are also available. If you see a property you’re interested in, contact a Horace real estate agent to arrange a tour today!
Horace, North Dakota 58047 has a population of 3,141. Horace 58047 is more family-centric than the surrounding county with 45.91% of the households containing married families with children. The county average for households married with children is 35.5%.
The median household income in Horace, North Dakota 58047 is $138,636. The median household income for the surrounding county is $68,718 compared to the national median of $69,021. The median age of people living in Horace 58047 is 35.8 years.
Horace Weather
The average high temperature in July is 82.4 degrees, with an average low temperature in January of -0.4 degrees. The average rainfall is approximately 23.7 inches per year, with 48.8 inches of snow per year.


