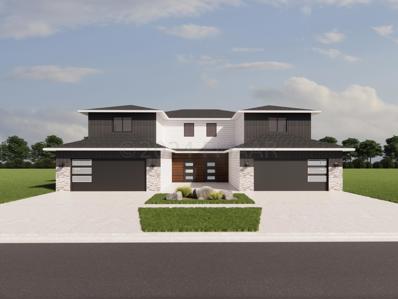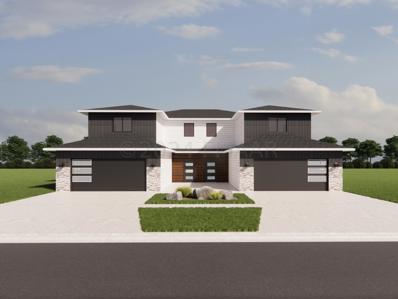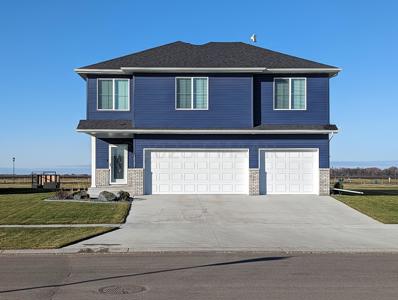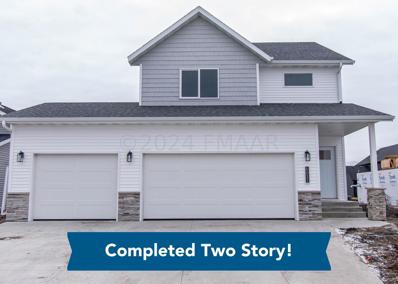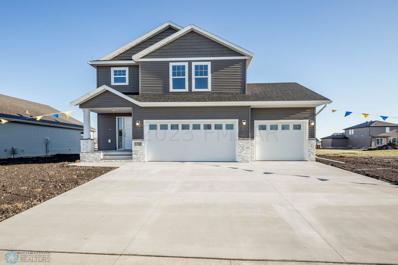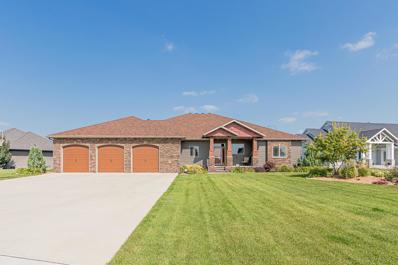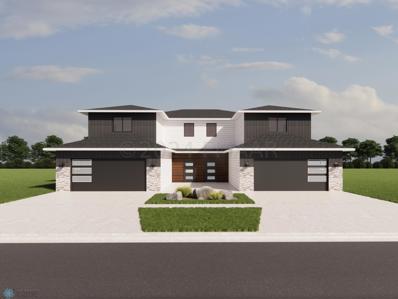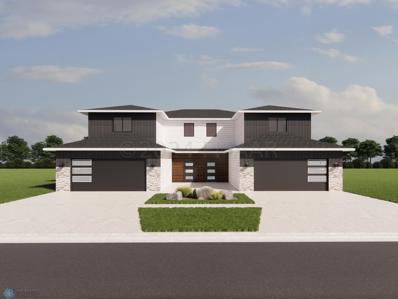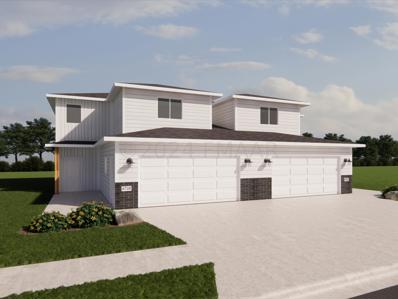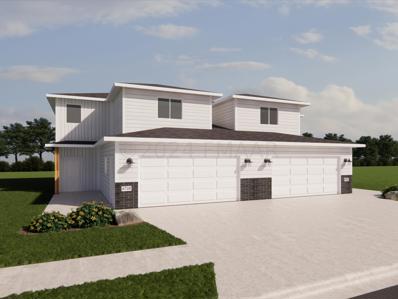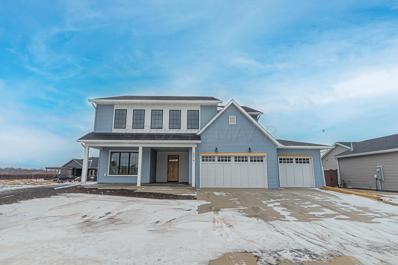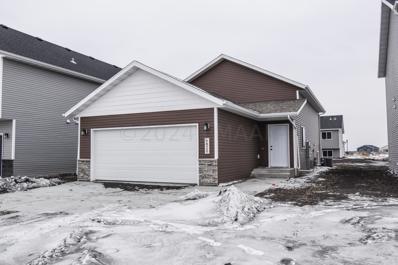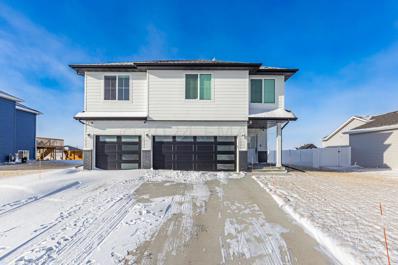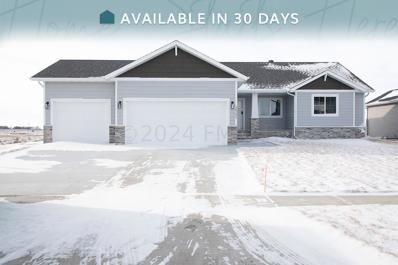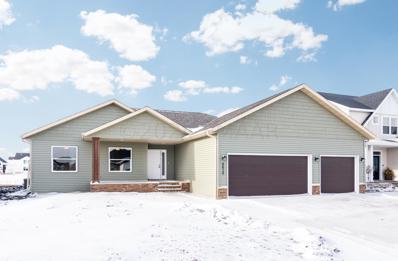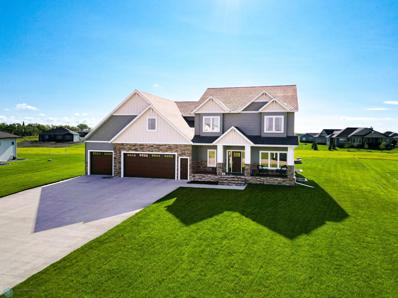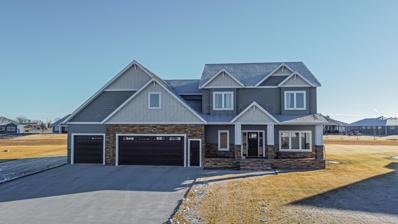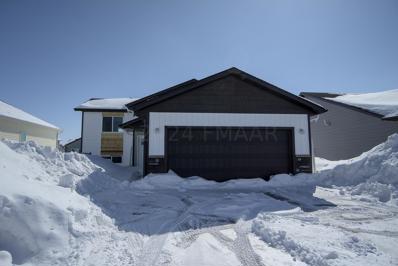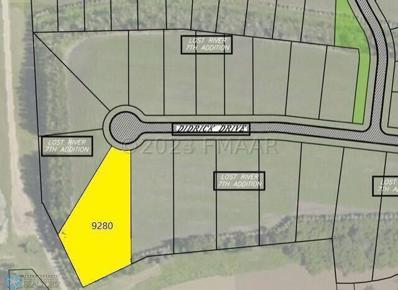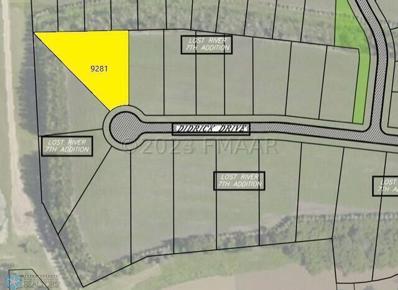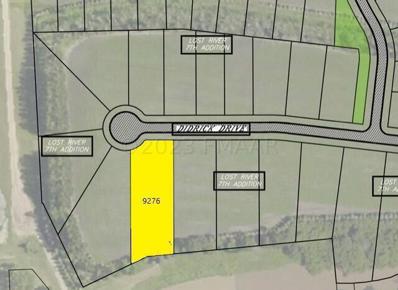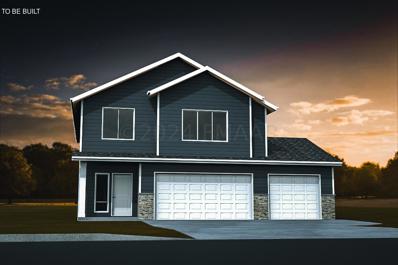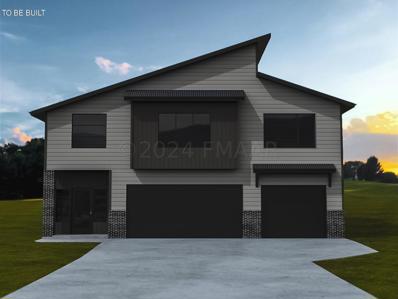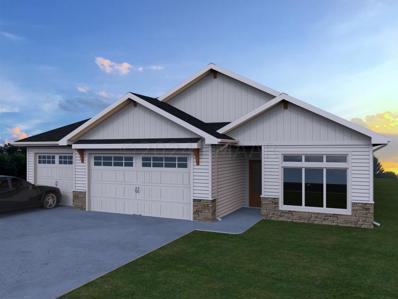Horace ND Homes for Rent
$312,490
6591 JOSEPH Street Horace, ND 58047
- Type:
- Other
- Sq.Ft.:
- 5,456
- Status:
- Active
- Beds:
- 3
- Lot size:
- 0.13 Acres
- Year built:
- 2024
- Baths:
- 3.00
- MLS#:
- 24-552
- Subdivision:
- SOUTHDALE FARMS 4TH ADDN
ADDITIONAL INFORMATION
$10k PROMO FOR LIMITED TIME! Beautiful Windsor SLAB-ON-GRADE HOME-1721 floorplan situated in the Southdale Farms of Horace! This brand-new, custom home boasts 3 bedrooms, 3 bathrooms, and 2 stall garages attached. YOU WILL LOVE ALL 3 BEDROOMS ON THE SAME LEVEL! To Be Built. There is still time to choose some interior selections, make this home your own. Call your favorite realtor TODAY!
$312,490
6583 JOSEPH Street Horace, ND 58047
- Type:
- Other
- Sq.Ft.:
- 5,455
- Status:
- Active
- Beds:
- 3
- Lot size:
- 0.13 Acres
- Year built:
- 2024
- Baths:
- 3.00
- MLS#:
- 24-551
- Subdivision:
- SOUTHDALE FARMS 4TH ADDN
ADDITIONAL INFORMATION
10k PROMO FOR LIMITED TIME! Beautiful Windsor SLAB-ON-GRADE HOME-1721 floorplan situated in the Southdale Farms of Horace! This brand-new, custom home boasts 3 bedrooms, 3 bathrooms, and 2 stall garages attached. YOU WILL LOVE ALL 3 BEDROOMS ON THE SAME LEVEL! To Be Built. There is still time to choose some interior selections, make this home your own. Call your favorite realtor TODAY!
- Type:
- Single Family
- Sq.Ft.:
- 10,360
- Status:
- Active
- Beds:
- 4
- Lot size:
- 0.24 Acres
- Year built:
- 2022
- Baths:
- 3.00
- MLS#:
- 24-550
- Subdivision:
- MAPLE LAKE ESTATES ADDN
ADDITIONAL INFORMATION
You'll feel at home the moment you enter in this immaculate house featuring 4 large bedrooms, 3 bathrooms, and 3-stall garages sitting on a huge lot in a desirable neighborhood. Built in 2022, this home has amazing views and green space from either your large living room windows or your beautiful deck. Enjoy the open concept kitchen, large living & dining room complete with soaring ceilings, plenty of natural light, stone throughout the kitchen, backsplash, stainless steel appliances, walk-in pantry, custom cabinets, and garbage pull-outs. Upstairs you will find a luxurious primary suite including a large walk-in closet and a private bathroom. There are two additional bedrooms with large closets, a full bathroom with deep tub, and a separate laundry room with washer/dryer included. Downstairs has one more bedroom, a large family room, a full bathroom, and huge storage area. You will love the outdoor space of this home. The huge yard comes complete with sod, sprinklers, gazebo with the slab, and a large deck for you to enjoy the sunsets. The oversized 3-stall is fully finished including the floor drain and hot and cold spigot. Here are a few of the fancy features you will appreciate: Over 10,000 sq ft lot, stone countertop and island in the kitchen, updated flooring throughout the home, many windows for natural light, electric fireplace with stone surround in living room, pendant lights, upgraded light fixtures & plumbing fixtures, deep tubs in the bathrooms, sump to sewer bypass, separate laundry room with washer/dryer included, sprinklers to keep your yard green, and much more! Why build when you can have it all in this meticulously maintained home built in 2022. Make this your home today!!
$349,900
7787 Cub Creek Way Horace, ND 58047
- Type:
- Single Family
- Sq.Ft.:
- 1,900
- Status:
- Active
- Beds:
- 4
- Year built:
- 2022
- Baths:
- 2.00
- MLS#:
- 7428244
- Subdivision:
- Cub Creek
ADDITIONAL INFORMATION
The 'Hobbs' model bi-level home now has a 3-stall garage option! Home's features include quartz countertops, a pantry, vaulted ceilings, and an open concept kitchen and living space. There are four bedrooms (2 on each level), and two full bathrooms. Home is ready for its very first owner; book your showing today!
$377,800
6021 80 Avenue Horace, ND 58047
- Type:
- Single Family
- Sq.Ft.:
- 6,500
- Status:
- Active
- Beds:
- 4
- Lot size:
- 0.15 Acres
- Year built:
- 2023
- Baths:
- 4.00
- MLS#:
- 24-538
- Subdivision:
- CUB CREEK 1ST ADDN
ADDITIONAL INFORMATION
*COMPLETED* Beautiful home with painted white cabinets plus stainless steel appliances. Half bath off back entrance on main level. Gorgeous and spacious master bedroom suite with huge walk-in closet. Laundry conveniently located in the upper level. 3 bedrooms up is perfect for family. 3 stall garage is insulated and sheetrocked. Basement is fully finished with a family room, an additional bedroom and bathroom.
$445,900
8418 62nd Street S Horace, ND 58047
- Type:
- Single Family
- Sq.Ft.:
- 2,824
- Status:
- Active
- Beds:
- 4
- Year built:
- 2024
- Baths:
- 3.00
- MLS#:
- 7428283
- Subdivision:
- Cub Creek 2nd
ADDITIONAL INFORMATION
TO BE BUILT. 2-story design: The Calloway! All 4 bedrooms on the upper level, including an impressive master suite with dual sinks, cosmetic counter and a soaker tub, huge walk in closet and convenient upper level laundry. Open kitchen design with large center island, corner walk in pantry, custom cabinetry and mudroom built-in lockers/cubbies. Home is to be built.
$1,150,000
775 RIVER BEND Road Oxbow, ND 58047
- Type:
- Single Family
- Sq.Ft.:
- 25,380
- Status:
- Active
- Beds:
- 5
- Lot size:
- 0.58 Acres
- Year built:
- 2016
- Baths:
- 3.00
- MLS#:
- 24-520
- Subdivision:
- Oxbow 2nd
ADDITIONAL INFORMATION
Discover this ranch-style home with 5 bedrooms and 3 bathrooms, situated alongside the 12th hole of the Oxbow Country Club. As you enter, you'll find Acacia floors, a custom tile gas fireplace, and a gourmet kitchen with an impressive 2-tiered island. The flex room features rustic shiplap trayed ceilings, and the private office provides a secluded workspace. The master suite includes a walk-in closet and an en-suite bath with heated tile floors, a steam shower, and a jetted tub. The basement boasts 9' ceilings, in-floor heating, a wet bar, and three additional bedrooms. Don't miss the private theater equipped with Dolby Atmos Surround, a 4K projector, and plush theater seating. Included with this residence is a remarkable six-car garage, featuring 12' ceilings, gas heating, in-floor heating, a climbing wall, storage room, and above-ceiling storage, ensuring abundant space for all your vehicles and possessions. The home is also equipped with geothermal heating and cooling. Contact your favorite Realtor today for a private showing!
$315,490
6591 Joseph Street Horace, ND 58047
- Type:
- Other
- Sq.Ft.:
- 1,721
- Status:
- Active
- Beds:
- 3
- Year built:
- 2024
- Baths:
- 3.00
- MLS#:
- 7428249
- Subdivision:
- Southdale Farms 4th Addn
ADDITIONAL INFORMATION
Beautiful Windsor SLAB-ON-GRADE HOME-1721 floorplan situated in the Southdale Farms of Horace! This brand-new, custom home boasts 3 bedrooms, 3 bathrooms, and 2 stall garages attached. YOU WILL LOVE ALL 3 BEDROOMS ON THE SAME LEVEL!To Be Built. There is still time to choose some interior selections, make this home your own. Call your favorite realtor TODAY!
$315,490
6583 Joseph Street Horace, ND 58047
- Type:
- Other
- Sq.Ft.:
- 1,721
- Status:
- Active
- Beds:
- 3
- Year built:
- 2024
- Baths:
- 3.00
- MLS#:
- 7428248
- Subdivision:
- Southdale Farms 4th Addn
ADDITIONAL INFORMATION
Beautiful Windsor SLAB-ON-GRADE HOME-1721 floorplan situated in the Southdale Farms of Horace! This brand-new, custom home boasts 3 bedrooms, 3 bathrooms, and 2 stall garages attached. YOU WILL LOVE ALL 3 BEDROOMS ON THE SAME LEVEL!To Be Built. There is still time to choose some interior selections, make this home your own. Call your favorite realtor TODAY!
- Type:
- Other
- Sq.Ft.:
- 5,990
- Status:
- Active
- Beds:
- 3
- Lot size:
- 0.14 Acres
- Year built:
- 2024
- Baths:
- 3.00
- MLS#:
- 24-491
- Subdivision:
- Lakeview
ADDITIONAL INFORMATION
Beautiful to be built Windsor floor plan situated in the Lakeview Addition of Horace! MARCH PROMO HAPPENING NOW BIGGEST SALE OF THE SEASON. This brand-new, custom home boasts 3 bedrooms, 3 bathrooms, 2 garage stalls, and 1,681 square feet of living space. There is still time to choose interior selections, make this home your own. Call your favorite realtor TODAY!
- Type:
- Other
- Sq.Ft.:
- 5,990
- Status:
- Active
- Beds:
- 3
- Lot size:
- 0.14 Acres
- Year built:
- 2024
- Baths:
- 3.00
- MLS#:
- 24-489
- Subdivision:
- Lakeview
ADDITIONAL INFORMATION
Beautiful to be built Windsor floor plan situated in the Lakeview Addition of Horace! MARCH PROMO HAPPENING NOW BIGGEST SALE OF THE SEASON. This brand-new, custom home boasts 3 bedrooms, 3 bathrooms, 2 garage stalls, and 1,681 square feet of living space. There is still time to choose interior selections, make this home your own. Call your favorite realtor TODAY!
- Type:
- Single Family
- Sq.Ft.:
- 13,440
- Status:
- Active
- Beds:
- 4
- Lot size:
- 0.31 Acres
- Year built:
- 2023
- Baths:
- 3.00
- MLS#:
- 24-458
- Subdivision:
- Lost River 5th
ADDITIONAL INFORMATION
A rare opportunity to own this architecturally designed home nestled in the sought-after Lost River neighborhood of Horace! This modern cottage offers a floor plan for entertaining; two-story great room w/ an open concept into the kitchen & dining room w/ big surrounding windows that look out to the covered porch. The main level also offers a complete guest suite/office, oversized foyer, & WI pantry. Upstairs is an open loft space w/ built-ins & a homework nook. The primary suite offers vaulted ceilings, walk-in closet w/ separate laundry room access, free-standing tub, & WI shower. All secondary bedrooms upstairs have vaulted ceilings & walk-in closets. Finally, off the oversized 3-stall garage w/ 12-ft ceilings is additional shop space. Sod and sprinklers included.
$289,700
6820 THOMAS Street Horace, ND 58047
- Type:
- Single Family
- Sq.Ft.:
- 5,227
- Status:
- Active
- Beds:
- 3
- Lot size:
- 0.12 Acres
- Year built:
- 2023
- Baths:
- 2.00
- MLS#:
- 24-443
- Subdivision:
- Southdale Farms
ADDITIONAL INFORMATION
Welcome home to this immaculate bi-level new construction home by Brookstone Properties. With 3 bedrooms, 2 bathrooms, and a 2-stall attached garage, this exquisite property offers 1850 square feet of thoughtfully designed living space that blends modern style and comfortable functionality. The upper level is dedicated to privacy and comfort, with the primary bedroom, kitchen, and living room. The primary bedroom comes complete with a hollywood bath with double sinks and a walk-in closet that accommodates your entire wardrobe and more. The lower level contains two more bedrooms, an additional full bathroom, finished laundry room, and a large open family room. Call your favorite realtor today to set up a showing!
- Type:
- Single Family
- Sq.Ft.:
- 10,360
- Status:
- Active
- Beds:
- 4
- Lot size:
- 0.24 Acres
- Year built:
- 2021
- Baths:
- 3.00
- MLS#:
- 24-441
- Subdivision:
- Maple Lake Estates
ADDITIONAL INFORMATION
Immerse yourself in luxury living with this immaculate 4 bed, 3 bath home nestled perfectly in the vibrant Maple Lake Estates neighborhood. The allure begins with the elegance of high ceilings and the finer details like upgraded railing, garage doors, battery backup sump, and over $10k in upgraded mechanical Blooming Blinds adorn every room, elevating the home's aesthetic! Step onto the maintenance-free deck, ideal for relaxation, entertaining and BBQ'ing overlooking your large yard conveniently equipped with sod and sprinkler system. Experience a harmonious blend of style and functionality in this residence, a true gem in a desirable location. Why buy new when you can get all of this for a better price? Set up a private showing today before this one is gone!
- Type:
- Single Family
- Sq.Ft.:
- 11,248
- Status:
- Active
- Beds:
- 5
- Lot size:
- 0.26 Acres
- Year built:
- 2023
- Baths:
- 3.00
- MLS#:
- 24-399
- Subdivision:
- Maple Lake Estates
ADDITIONAL INFORMATION
Ask about $10,000 Builder Promo! COMPLETED 1670 Luxury Rambler Traditional Exterior includes sod yard, sprinkler system, patio, & kitchen appliances! Custom kitchen with granite countertops and corner pantry, mudroom, fireplace and laundry on main! Spacious master suite with tile shower, stone countertops and double sinks! Unfinished basement has plenty of room for Bedroom 4 & 5, 3rd full bath and huge family rec room! Go see this luxurious home today! Eligible for additional $10,000 builder promo! Owner/Agent
- Type:
- Single Family
- Sq.Ft.:
- 11,360
- Status:
- Active
- Beds:
- 3
- Lot size:
- 0.26 Acres
- Year built:
- 2023
- Baths:
- 2.00
- MLS#:
- 24-389
- Subdivision:
- Lost River
ADDITIONAL INFORMATION
This beautiful home is located on one of the best lots in the desirable Lost River development. You will appreciate the stunning view of the pond with a walking/bike path. This well designed custom home was built by Krueger construction. Easy living with everything you need on one level. A Master bedroom with a walk-in closet and two other bedrooms on the main level with SS appliances and custom built cabinetry. The basement is unfinished and has two egress windows for two additional bedrooms. There is a rough-in for a tub/shower.
$899,900
119 Westview Lane Kindred, ND 58047
- Type:
- Single Family
- Sq.Ft.:
- 5,044
- Status:
- Active
- Beds:
- 7
- Lot size:
- 0.68 Acres
- Year built:
- 2018
- Baths:
- 5.00
- MLS#:
- 6479128
- Subdivision:
- Oxbow 3rd Add
ADDITIONAL INFORMATION
Welcome to 119 Westview Lane next to Oxbow Country Club! This 7 bed/5 bath 5,000+ft2 home sits on over 2/3 of an acre with maint. free deck and patio. Garage is 1193 ft2, gas heat and floor drain. The main floor features a mud room, large kitchen w/ island, gas range, wall oven, beverage fridge and walk-in pantry, a guest suite with private bathroom and a gas fireplace with built-ins. Upstairs consists of 4 bedrooms plus a large bonus room above the garage. The master suite has dual vanity, a soaker tub and walk-in tile shower. Downstairs you will find a beautiful wet bar with granite countertops, stone accents, bev fridge and dishwasher, two more bedrooms, bathroom and storage. With efficiency in mind, Foundation is ICF, there is an air exchanger and dual zone climate control.
$950,000
119 WESTVIEW Lane Oxbow, ND 58047
- Type:
- Single Family
- Sq.Ft.:
- 29,812
- Status:
- Active
- Beds:
- 7
- Lot size:
- 0.68 Acres
- Year built:
- 2018
- Baths:
- 5.00
- MLS#:
- 24-359
- Subdivision:
- Oxbow
ADDITIONAL INFORMATION
Welcome to 119 Westview Lane next to Oxbow Country Club! This 7 bed/5 bath 5,000+ft2 home sits on over 2/3 of an acre with maint. free deck and patio. Garage is 1193 ft2, gas heat and floor drain. The main floor features a mud room, large kitchen w/ island, gas range, wall oven, beverage fridge and walk-in pantry, a guest suite with private bathroom and a gas fireplace with built-ins. Upstairs consists of 4 bedrooms plus a large bonus room above the garage. The master suite has dual vanity, a soaker tub and walk-in tile shower. Downstairs you will find a beautiful wet bar with granite countertops, stone accents, bev fridge and dishwasher, two more bedrooms, bathroom and storage. With efficiency in mind, Foundation is ICF, there is an air exchanger and dual zone climate control.
$339,900
6033 78 Avenue S Horace, ND 58047
- Type:
- Single Family
- Sq.Ft.:
- 7,150
- Status:
- Active
- Beds:
- 4
- Lot size:
- 0.16 Acres
- Year built:
- 2022
- Baths:
- 2.00
- MLS#:
- 24-265
- Subdivision:
- Cub Creek
ADDITIONAL INFORMATION
This 'Hobbs' model bi-level home in Horace features quartz countertops, custom countertops, a pantry, a fully finished basement and garage, and an open concept kitchen and living space. There are four bedrooms (2 on each level), and 2 bathrooms. Exterior features include a completed deck and sprinkler system. Home is ready; book your showing today!
$272,500
9280 Didrick Drive Horace, ND 58047
- Type:
- Land
- Sq.Ft.:
- n/a
- Status:
- Active
- Beds:
- n/a
- Lot size:
- 1.2 Acres
- Baths:
- MLS#:
- 7367739
ADDITIONAL INFORMATION
Build your dream home on this beautiful large River Lot! This over an acre lot is in the highly sought out Lost River development in Horace. Located inside of the Sheyenne Diversion flood reduction project, features a long stretch of the Sheyenne River Diversion, mature forests, open meadows, and prairie. Home must be built by specific builder. Owner/Agent.
$207,500
9281 Didrick Drive Horace, ND 58047
- Type:
- Land
- Sq.Ft.:
- n/a
- Status:
- Active
- Beds:
- n/a
- Lot size:
- 0.81 Acres
- Baths:
- MLS#:
- 7367736
- Subdivision:
- Lost River
ADDITIONAL INFORMATION
Build your dream home on this beautiful large lot in the highly sought out Lost River development in Horace. Located inside of the Sheyenne Diversion flood reduction project, features a long stretch of the Sheyenne River, mature forests, open meadows, and prairie. Home must be built by specific builder. Owner/Agent.
$252,500
9276 Didrick Drive Horace, ND 58047
- Type:
- Land
- Sq.Ft.:
- n/a
- Status:
- Active
- Beds:
- n/a
- Lot size:
- 1 Acres
- Baths:
- MLS#:
- 24-243
- Subdivision:
- Lost River 7th Addn
ADDITIONAL INFORMATION
Build your dream home on this beautiful large River Lot! This over 3/4 acre lot is in the highly sought out Lost River development in Horace. Located inside of the Sheyenne Diversion flood reduction project, features a long stretch of the Sheyenne River Diversion, mature forests, open meadows, and prairie. Home must be built by specific builder. Contact listing agent for more information. Owner/Agent.
$484,200
7731 CUB CREEK Way Horace, ND 58047
- Type:
- Single Family
- Sq.Ft.:
- 11,650
- Status:
- Active
- Beds:
- 4
- Lot size:
- 0.27 Acres
- Year built:
- 2023
- Baths:
- 3.00
- MLS#:
- 24-93
- Subdivision:
- Cub Creek 1st
ADDITIONAL INFORMATION
$15,000 builder promo! Available anyway you want it on any existing or fresh dig home! Limited time offer! *Under Construction *Prepare to be impressed when you step into this 4-bedroom, 3-bathroom 'Sarah' plan. As you enter, you're greeted by a spacious open foyer leading to an inviting living space adorned with 12ft ceilings and an array of windows that flood the area with natural light. The stunning kitchen features a spacious curved island, sleek stone countertops, and a dining area with a view of a 3-panel patio door, seamlessly connecting to a generous living space. Upstairs awaits the primary suite, an additional bedroom, a well-appointed bathroom, and a convenient laundry/office room. Downstairs offers 9ft ceilings, two more bedrooms, another bathroom, and an additional living space. You will want to call this one home! Photos of a previous model. Some features in photos may not be present in this specific listing.
$605,900
7711 CUB CREEK Way Horace, ND 58047
- Type:
- Single Family
- Sq.Ft.:
- 12,196
- Status:
- Active
- Beds:
- 5
- Lot size:
- 0.28 Acres
- Year built:
- 2023
- Baths:
- 3.00
- MLS#:
- 24-92
- Subdivision:
- Cub Creek 1st
ADDITIONAL INFORMATION
$15,000 builder promo! Available anyway you want it on any existing or fresh dig home! Limited time offer! Under construction. Photos are of previous model. This modern three-level ''Ava'' floorplan is a stunning blend of contemporary design and functional elegance. The exterior boasts clean lines and large windows that allow plenty of natural light to flood the living spaces. As you step through the front door, the open floor plan reveals a spacious and well-lit interior. The main level boasts a stylish kitchen featuring painted cabinets and trim, with a custom curved island as its centerpiece. The island not only serves as a practical workspace but also adds a touch of uniqueness to the space. The kitchen seamlessly transitions into a dining area, and beyond that is a comfortable living room with a fireplace, creating a cozy focal point for gatherings. The custom metal open railing with glass inserts on the staircase leads to the second level, where 3 bedrooms, 2 bathrooms and a laundry/office await. The master suite is a private haven, complete with a tile shower, and dual vanity in the ensuite bathroom for a luxurious touch. A unique feature of this house is the finished fourth level, offering additional space for various purposes, such as a recreation room, home gym, or a guest suite. The versatility of this space allows residents to customize it to fit their lifestyle. One of the standout features of this house is its location, as there are no backyard neighbors. This ensures privacy and a serene atmosphere in the outdoor spaces. The backyard can be transformed into a private oasis, perfect for entertaining or simply enjoying peaceful moments. In summary, this modern three-level house is a harmonious blend of contemporary design, functionality, and personalized touches, creating a stylish and comfortable living environment for its residents.
$499,900
7639 CUB CREEK Way Horace, ND 58047
- Type:
- Single Family
- Sq.Ft.:
- 13,800
- Status:
- Active
- Beds:
- 3
- Lot size:
- 0.32 Acres
- Year built:
- 2023
- Baths:
- 2.00
- MLS#:
- 24-91
- Subdivision:
- Cub Creek 1st
ADDITIONAL INFORMATION
$15,000 builder promo! Available anyway you want it on any existing or fresh dig home! Limited time offer! Under construction. Photos of previous model. Welcome to your dream home! This stunning place boasts 3 bedrooms, 2 bathrooms, a spacious 3-stall garage and convenient one level living at its finest. As you step inside, you'll immediately be captivated by the open concept design that seamlessly connects the living, dining, and kitchen areas. The heart of this home is undoubtedly the kitchen, adorned with exquisite granite countertops that add a touch of elegance to the space. The 9-foot ceilings throughout the home create an atmosphere of spaciousness and airiness. Natural light floods the interior, accentuating the contemporary finishes and neutral color palette that enhance the home One of the highlights of this property is the private ensuite attached to the primary bedroom. Walk in closet, dual vanity, high-end finishes and fixtures some of the features that provide a spa-like experience within the comfort of your own home. For those chilly days, the roughed-in floor heating ensures that every step you take is met with warmth, adding a luxurious touch to the entire home. Say goodbye to cold floors and hello to cozy, heated comfort throughout the year. The 3-stall garage not only accommodates your vehicles but also offers ample space for storage or a workshop, catering to all your practical needs. Don't miss the opportunity to make this house your home. A residence where every detail has been carefully considered to create a haven that you'll be proud to call your own! Photos of a previous model. Some features in photos may not be present in this specific listing.

Andrea D. Conner, License # 40471694,Xome Inc., License 40368414, [email protected], 844-400-XOME (9663), 750 State Highway 121 Bypass, Suite 100, Lewisville, TX 75067

Listings courtesy of Northstar MLS as distributed by MLS GRID. Based on information submitted to the MLS GRID as of {{last updated}}. All data is obtained from various sources and may not have been verified by broker or MLS GRID. Supplied Open House Information is subject to change without notice. All information should be independently reviewed and verified for accuracy. Properties may or may not be listed by the office/agent presenting the information. Properties displayed may be listed or sold by various participants in the MLS. Xome Inc. is not a Multiple Listing Service (MLS), nor does it offer MLS access. This website is a service of Xome Inc., a broker Participant of the Regional Multiple Listing Service of Minnesota, Inc. Information Deemed Reliable But Not Guaranteed. Open House information is subject to change without notice. Copyright 2025, Regional Multiple Listing Service of Minnesota, Inc. All rights reserved
Horace Real Estate
The median home value in Horace, ND is $394,000. This is higher than the county median home value of $294,100. The national median home value is $338,100. The average price of homes sold in Horace, ND is $394,000. Approximately 95.59% of Horace homes are owned, compared to 2.03% rented, while 2.38% are vacant. Horace real estate listings include condos, townhomes, and single family homes for sale. Commercial properties are also available. If you see a property you’re interested in, contact a Horace real estate agent to arrange a tour today!
Horace, North Dakota 58047 has a population of 3,141. Horace 58047 is more family-centric than the surrounding county with 45.91% of the households containing married families with children. The county average for households married with children is 35.5%.
The median household income in Horace, North Dakota 58047 is $138,636. The median household income for the surrounding county is $68,718 compared to the national median of $69,021. The median age of people living in Horace 58047 is 35.8 years.
Horace Weather
The average high temperature in July is 82.4 degrees, with an average low temperature in January of -0.4 degrees. The average rainfall is approximately 23.7 inches per year, with 48.8 inches of snow per year.
