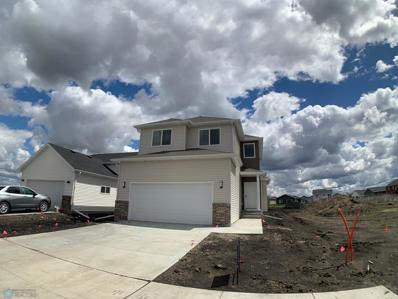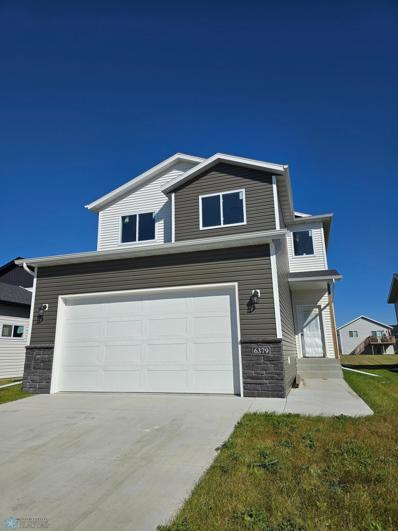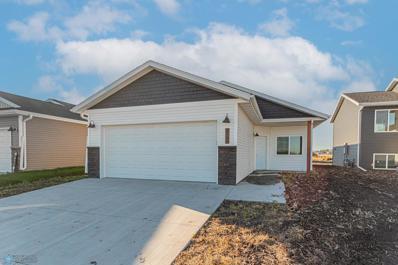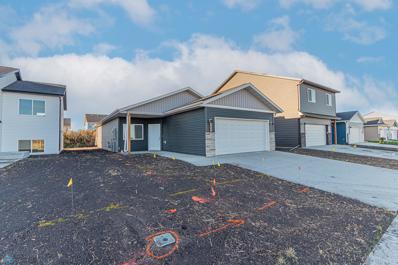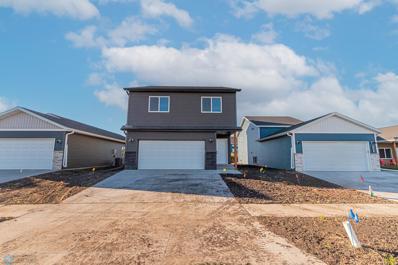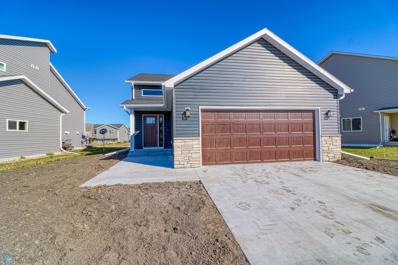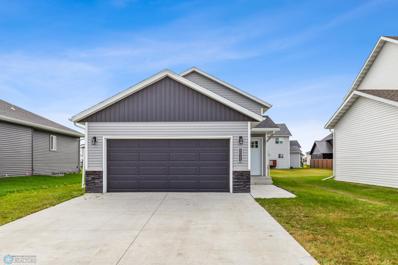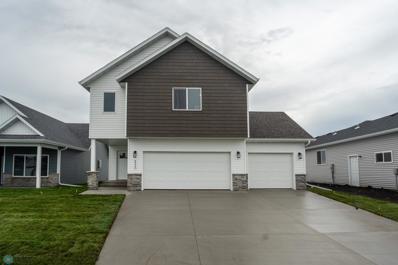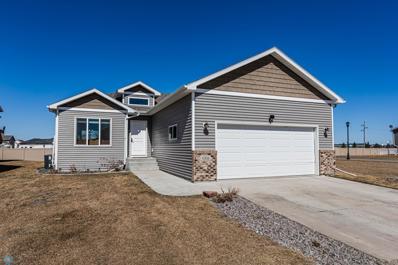Horace ND Homes for Rent
- Type:
- Single Family
- Sq.Ft.:
- 1,700
- Status:
- Active
- Beds:
- 3
- Year built:
- 2024
- Baths:
- 2.00
- MLS#:
- 6615199
- Subdivision:
- Lost River 5th Add
ADDITIONAL INFORMATION
$5,000 Builder Promo! Under Construction Ease Bi-Level with Traditional Exterior. This home includes fully sodded yard, irrigation system, stainless steel appliances, quartz countertops, soft-close cabinetry, & recessed lighting! Make it yours today! Owner/Agent.
$465,731
303 Lionheart Drive Horace, ND 58047
- Type:
- Single Family
- Sq.Ft.:
- 2,578
- Status:
- Active
- Beds:
- 4
- Year built:
- 2024
- Baths:
- 3.00
- MLS#:
- 6615006
- Subdivision:
- Terra Gardens 3rd Add
ADDITIONAL INFORMATION
$20,000 Builder Promo! Under Construction 1439 Classic Rambler with Traditional Exterior. Includes Sod Yard, Sprinkler System, Patio, & Kitchen Appliances! The main level open floor plan w/great room, 2 bedroom, 2 bathrooms & laundry. The kitchen includes custom cabinets and a large kitchen island. The master suite has a private bathroom & walk in closet. The basement is fully finished with bedrooms 3 & 4, a bathroom, huge family room & storage room. Can close in December 2024. Owner/Agent.
$409,540
6862 Joseph Street Fargo, ND 58047
- Type:
- Single Family
- Sq.Ft.:
- 1,655
- Status:
- Active
- Beds:
- 3
- Year built:
- 2022
- Baths:
- 3.00
- MLS#:
- 6612392
- Subdivision:
- Southdale Farms 3rd Add
ADDITIONAL INFORMATION
Beautiful 2-story Summit floor plan situated in the Southdale Farms neighborhood of Horace! This never lived-in custom home boasts 3 bedrooms, 3 bathrooms, and a 2 car garage with a floor drain. The welcoming foyer leads to a large living room, kitchen, and dining space. The beautiful kitchen features an island, tiled backsplash, custom cabinetry, quartz countertops and stainless-steel appliances. The second level features three bedrooms, two bathrooms and the laundry room. Unfinished basement roughed in for a 4th bedroom, 4th bathroom and a family room. Contact your favorite realtor to see this home today!
$349,900
6379 83rd Avenue S Fargo, ND 58047
- Type:
- Single Family
- Sq.Ft.:
- 1,889
- Status:
- Active
- Beds:
- 3
- Year built:
- 2024
- Baths:
- 3.00
- MLS#:
- 6617679
- Subdivision:
- Lakeview Add
ADDITIONAL INFORMATION
Large 3 bedroom, 2.5 bath 2-story. Still time to make interior finish selections! Huge primary suite, large laundry room. Fully sodded yard, kitchen appliances, garage floor drain & more. **Ready in 60 days** Interior pictures of previous model. Agent related to seller.
$317,500
6752 66th Avenue S Horace, ND 58047
- Type:
- Single Family
- Sq.Ft.:
- 1,374
- Status:
- Active
- Beds:
- 3
- Year built:
- 2024
- Baths:
- 2.00
- MLS#:
- 6617571
- Subdivision:
- Southdale Farms
ADDITIONAL INFORMATION
Builder will pay $10,000 towards your closing costs! One level living with patio, grass and sprinklers all included! This great home has 9' ceilings and vinyl plank flooring. Primary suite with walk-in closet and dual vanity with granite countertops. Garage is insulated/sheetrock with floor drain!
$311,720
6329 83 Avenue S Horace, ND 58047
- Type:
- Other
- Sq.Ft.:
- 1,800
- Status:
- Active
- Beds:
- 3
- Year built:
- 2023
- Baths:
- 3.00
- MLS#:
- 6617306
- Subdivision:
- Lake View
ADDITIONAL INFORMATION
$5,000 Promo!! Completed Joye 2-Story Twinhome with Traditional exterior. 3-bedrooms on the same floor, private owner's suite, upstairs laundry room, and finished garage are just some of this home's amazing features! This home also includes fully sodded yard, irrigation system, stainless steel appliances, quartz countertops, soft-close cabinetry, and recessed lighting! Incredible quality and value for the price! Owner/Agent.
$279,999
813 2 Avenue Horace, ND 58047
- Type:
- Other
- Sq.Ft.:
- 1,750
- Status:
- Active
- Beds:
- 3
- Year built:
- 2023
- Baths:
- 2.00
- MLS#:
- 6617299
- Subdivision:
- Terra Gardens 3rd
ADDITIONAL INFORMATION
Up to $5,000 Builder Promo! Completed Ease Bilevel twinhome with Craftsman Exterior and no backyard neighbors! This home includes fully sodded yard, irrigation system, Stainless steel appliances, quartz countertops, huge kitchen island, soft-close cabinetry, & recessed lighting! Go see it today! Owner/Agent.
$449,900
5828 James Drive W Horace, ND 58047
- Type:
- Single Family
- Sq.Ft.:
- 2,464
- Status:
- Active
- Beds:
- 4
- Lot size:
- 0.19 Acres
- Year built:
- 2023
- Baths:
- 3.00
- MLS#:
- 6616814
- Subdivision:
- The Wilds 21st Add
ADDITIONAL INFORMATION
Available for rent also!
$315,000
6736 66th Avenue S Horace, ND 58047
- Type:
- Single Family
- Sq.Ft.:
- 1,374
- Status:
- Active
- Beds:
- 3
- Year built:
- 2024
- Baths:
- 2.00
- MLS#:
- 6616675
- Subdivision:
- Southdale Farms
ADDITIONAL INFORMATION
Builder will pay $10,000 towards your closing costs! One level living with patio, grass and sprinklers all included! This great home has 9' ceilings and vinyl plank flooring throughout the home. Primary suite with walk-in closet and dual vanity w/ quartz countertops. Garage is insulated/sheetrock with floor drain!
$446,404
201 Lionheart Drive Horace, ND 58047
- Type:
- Single Family
- Sq.Ft.:
- 2,088
- Status:
- Active
- Beds:
- 4
- Year built:
- 2024
- Baths:
- 3.00
- MLS#:
- 6614959
- Subdivision:
- Terra Gardens 3rd Add
ADDITIONAL INFORMATION
Under Construction 2086 Classic 2 Story with Traditional Exterior. Main floor features custom kitchen cabinets with tile backsplash, mudroom, and half bath. Upper level features spacious laundry room, master suite, and four total bedrooms! Unfinished basement provides future added value. Owner/Agent.
- Type:
- Single Family
- Sq.Ft.:
- 1,002
- Status:
- Active
- Beds:
- 3
- Year built:
- 2024
- Baths:
- 3.00
- MLS#:
- 6614858
- Subdivision:
- Lost River 5th Add
ADDITIONAL INFORMATION
Under Construction 1776 Classic 2 Story with Craftsman Exterior. Includes sodded yard, sprinkler system, patio, & kitchen appliances! Upper level has 3 bedrooms, 2 full baths, laundry room, & loft. Spacious master suite has a walk in closet & private bath. Main floor features mudroom & half bath. Owner/Agent.
$331,400
1130 55 Avenue W Fargo, ND 58047
- Type:
- Single Family
- Sq.Ft.:
- 1,800
- Status:
- Active
- Beds:
- 3
- Year built:
- 2024
- Baths:
- 3.00
- MLS#:
- 6615055
- Subdivision:
- Wilds 21st
ADDITIONAL INFORMATION
Ask about $5,000 builder promo! Nearly completed new Joye 2-Story with Craftsman Exterior. This home includes fully sodded yard, irrigation system, stainless steel appliances, quartz countertops, soft-close cabinetry, and recessed lighting! Owner/Agent.
$600,000
304 Chestnut Drive Fargo, ND 58047
- Type:
- Single Family
- Sq.Ft.:
- 3,184
- Status:
- Active
- Beds:
- 5
- Lot size:
- 0.89 Acres
- Year built:
- 2003
- Baths:
- 4.00
- MLS#:
- 6612617
- Subdivision:
- River Oaks Estates
ADDITIONAL INFORMATION
Have you been searching for ALL the garage/shop space you could dream of? And a bigger lot size for a little elbow room- located ‘in town’? Look no further, you have just found it! This 3900+ sqft Rambler situated on a 0.89 acre lot boasts an oversized attached 3 stall garage (36’x36’+ in size and 8’ tall garage doors; 3rd stall is insulated) AND a detached shop/garage (28’x52’- half of it is finished and heated)! This home is an Enercept Home- built using Structural Insulated Panels (SIPs), built with cost-efficiency and energy-efficiency in mind (and it’s a very quiet home too, can’t hear much outdoor noise!) There is so much to love here- including 3 main floor bedrooms (including the master private suite), main floor laundry, open concept main living space, solid oak doors throughout, Integrity windows, large pantry closet/mudroom, and a huge finished basement ideal for hosting + entertaining guests or for ALL the additional storage space you can imagine. With updates including NEW roof (house + shop) in 2022, new AC in 2022, new vinyl siding on front of house, and new gutters- you can just move right in with peace of mind. Outdoors, enjoy the stamped concrete patio, composite deck, in-ground sprinkler system, apple trees, and 30’x50’ garden! Too many amenities to mention- this one you simply must come see for yourself!!
$313,560
7007 Benji Lane Fargo, ND 58047
- Type:
- Single Family
- Sq.Ft.:
- 1,937
- Status:
- Active
- Beds:
- 3
- Year built:
- 2024
- Baths:
- 2.00
- MLS#:
- 6610896
- Subdivision:
- Southdale Farms 5th Add
ADDITIONAL INFORMATION
Under Construction - Beautiful Birch floor plan situated in the Southdale Farms neighborhood of Horace! This brand-new, custom home boasts 3 bedrooms, 2 bathrooms, 2 garage stalls, and over 2,100 square feet of living space. There is still time to choose some interior selections, make this home your own. Call your favorite realtor TODAY!
$330,575
7024 Benji Lane Fargo, ND 58047
- Type:
- Single Family
- Sq.Ft.:
- 1,991
- Status:
- Active
- Beds:
- 4
- Lot size:
- 0.14 Acres
- Year built:
- 2024
- Baths:
- 2.00
- MLS#:
- 6610034
- Subdivision:
- Southdale Farms 5th Add
ADDITIONAL INFORMATION
To Be Built. Beautiful Fillmore floorplan situated in the Southdale Farms of Horace! This brand-new, custom home boasts 4 bedrooms, 2 bathrooms, 2 stall garage stalls and 2176 square feet of living space. There is still time to choose some interior selections, make this home your own. Call your favorite realtor TODAY! Pictures of previous model.
$337,400
6740 66 Avenue S Horace, ND 58047
- Type:
- Single Family
- Sq.Ft.:
- 1,958
- Status:
- Active
- Beds:
- 4
- Year built:
- 2023
- Baths:
- 3.00
- MLS#:
- 6609381
- Subdivision:
- Southdale Farms 4th Addn
ADDITIONAL INFORMATION
Just completed. Builder will pay $10,000 towards your closing costs! Sprinklers & hydro seed included! This great home features 4 bedrooms and 3 bathrooms. The main floor has 12' ceilings with bonus transom windows for extra natural light. The wide open kitchen has a large island, vinyl plank flooring and a pantry. Upstairs, the master suite has a private bath and walk-in closet. Downstairs provides 2 more bedrooms. The garage has a drain, and is insulated. Agent/Owner
$334,900
6892 Joseph Street Fargo, ND 58047
- Type:
- Single Family
- Sq.Ft.:
- 1,915
- Status:
- Active
- Beds:
- 3
- Lot size:
- 0.24 Acres
- Year built:
- 2024
- Baths:
- 2.00
- MLS#:
- 6608687
- Subdivision:
- Southdale Farms 3rd Add
ADDITIONAL INFORMATION
To Be Built. Beautiful Birch floorplan situated in the Southdale Farms Development of WF! This brand-new, custom home boasts 3 beds, 2 baths, & 2 garage stalls, and 2116 sqft of living space. There is still time to choose some interior selections, make this home your own. Call your favorite realtor TODAY!
$379,999
6874 Joseph Street Fargo, ND 58047
- Type:
- Single Family
- Sq.Ft.:
- 1,661
- Status:
- Active
- Beds:
- 3
- Year built:
- 2024
- Baths:
- 3.00
- MLS#:
- 6607736
- Subdivision:
- Southdale Farms 3rd Add
ADDITIONAL INFORMATION
UNDER CONSTRUCTION! Introducing the stunning Summit floorplan in the highly sought-after Southdale Farms development of Horace! This brand-new, custom home is currently under construction. Spanning 2,417 sq ft, this beautiful residence features 3 spacious bedrooms and 3 modern bathrooms, and a 2 stall attached garage. What makes this home truly special? You still have the opportunity to select some interior finishes and make it uniquely yours! Imagine designing a space that reflects your personal style and taste. Don't wait—call your favorite realtor TODAY to secure your slice of paradise! Please note: pictures are from a previous build, showcasing the impeccable craftsmanship you can expect. An appliance package is included, making your move-in seamless and stress-free. Seize the moment and make this dream home a reality!
$353,790
6868 Joseph Street Fargo, ND 58047
- Type:
- Single Family
- Sq.Ft.:
- 1,991
- Status:
- Active
- Beds:
- 4
- Lot size:
- 0.12 Acres
- Year built:
- 2024
- Baths:
- 3.00
- MLS#:
- 6607821
- Subdivision:
- Southdale Farms 3rd Add
ADDITIONAL INFORMATION
TO BE BUILT! Beautiful Fillmore floorplan situated in the Southdale Farms of Horace! This brand-new, custom home boasts 4 bedrooms, 3 bathrooms, 2 garage stalls, and 2176 of living space. There is still time to choose some interior selections, make this home your own. Call your favorite realtor TODAY!
$350,480
6898 Joseph Street Horace, ND 58047
- Type:
- Single Family
- Sq.Ft.:
- 1,647
- Status:
- Active
- Beds:
- 3
- Lot size:
- 0.14 Acres
- Year built:
- 2024
- Baths:
- 3.00
- MLS#:
- 6607502
- Subdivision:
- Southdale Farms 3rd Add
ADDITIONAL INFORMATION
To-Be-Built home in the Southdale Farms subdivision of Horace! This brand-new, custom home boasts 3 bedrooms, 3 bathrooms, 2 garage stalls & 1,831 sq. ft of living space. Explore the style & practicality of the 3-level Jackson floorplan! The vaulted ceilings & open layout of the main level give the space a bright & spacious feeling throughout the living room, dining room & kitchen. The kitchen is the heart of the home & this house fits that bill perfectly! With a functional layout & tons of custom cabinetry for storage, you’ll love creating meals here! The upper level is where you’ll find the master suite with its own private bathroom with walk-in shower plus a large walk-in closet. Also on the upper level is a spare bedroom & full bathroom. The finished lower level offers a cozy family room, additional bedroom, a 3/4 bathroom & a laundry/mechanical room. There is still time to choose your interior selections to truly make this home your own!! Call your favorite realtor TODAY! Pictures are of a previous model.
- Type:
- Land
- Sq.Ft.:
- n/a
- Status:
- Active
- Beds:
- n/a
- Lot size:
- 0.27 Acres
- Baths:
- MLS#:
- 6606429
- Subdivision:
- Maple Lake Estates
ADDITIONAL INFORMATION
Large lots at outstanding prices! Easy access to I-29 or Sheyenne from 100th Ave. Pick your builder for your dream home in this fantastic neighborhood! Best value in the FM Area! Check it out today! Owner/Agent.
$299,000
6025 79th Avenue S Horace, ND 58047
- Type:
- Single Family
- Sq.Ft.:
- 1,826
- Status:
- Active
- Beds:
- 3
- Year built:
- 2021
- Baths:
- 2.00
- MLS#:
- 6604564
- Subdivision:
- Cub Creek 1st Add
ADDITIONAL INFORMATION
This home is only two years old and has vaulted ceilings, a wood deck, a heated garage that is also set up for an electric vehicle. Three bedrooms with a Hollywood bath and double sinks. Stainless steel appliances, and a good sized kitchen island. Stone accents the exterior and has a custom house number. Property is still receiving a tax benefit which will end this year. Yard was seeded. Check this home out today.
$394,440
6446 83rd Avenue S Fargo, ND 58047
- Type:
- Single Family
- Sq.Ft.:
- 2,352
- Status:
- Active
- Beds:
- 4
- Lot size:
- 0.16 Acres
- Year built:
- 2024
- Baths:
- 3.00
- MLS#:
- 6597427
- Subdivision:
- Lakeview Add
ADDITIONAL INFORMATION
Welcome to your dream home! This gorgeous 3-level split features a perfect blend of style and comfort. The open-concept design invites you into a spacious living area highlighted by a beautiful fireplace and accent wall, creating a cozy focal point for gatherings. The modern kitchen boasts an island and pantry, providing ample storage and workspace for all your culinary adventures. Enjoy meals in the dining area that seamlessly flows out to a private deck, ideal for entertaining or relaxing in the fresh air. The lower-level living room offers additional space for family activities or movie nights. With four generous bedrooms and three well-appointed baths in this home , there’s plenty of room for everyone! Don’t miss your chance to make this stunning home yours—schedule a tour today!
$459,900
6013 Kodiak Lane Horace, ND 58047
- Type:
- Single Family
- Sq.Ft.:
- 2,728
- Status:
- Active
- Beds:
- 4
- Lot size:
- 0.16 Acres
- Year built:
- 2021
- Baths:
- 3.00
- MLS#:
- 6604391
- Subdivision:
- Cub Creek 1st Add
ADDITIONAL INFORMATION
Better then new! This ultra modern designed house with high ceilings and the array of stylish, high windows in the main living area add to the spacious and bright ambience. The vinyl plank flooring adds a touch of class to the open floor plan. You'll enjoy the beauty, convenience and utility of the massive curved granite kitchen island and the walk in pantry. This classy space is perfectly highlighted by the painted cabinets and trim. With four bedrooms and three bathrooms, a unique and functional laundry room/office space, a large family room and multiple storage spaces, you'll experience the thrill of a well-crafted, modern, and thoughtfully laid out home. The angled roofline and the exterior mix of colors and materials make this house a true standout. The three-stall garage with 800 square feet of space, a floor drain and a service door, is showcased with modern side 5-panel glass doors. Located in the highly desirable Cub Creek neighborhood.
$375,000
1006 Albert Drive W Fargo, ND 58047
- Type:
- Single Family
- Sq.Ft.:
- 2,366
- Status:
- Active
- Beds:
- 4
- Lot size:
- 0.15 Acres
- Year built:
- 2020
- Baths:
- 3.00
- MLS#:
- 6604824
- Subdivision:
- The Wilds 11th Add
ADDITIONAL INFORMATION
Great rambler near Legacy Elementary with everything you need on main floor! The open concept living area with quartz countertops in the kitchen leads to the primary suite with laundry right outside of primary suite for your convenience! Downstairs has a HUGE family room and two additional bedrooms. The backyard has a large maintenance free deck, perfect for entertaining!
Andrea D. Conner, License # 40471694,Xome Inc., License 40368414, [email protected], 844-400-XOME (9663), 750 State Highway 121 Bypass, Suite 100, Lewisville, TX 75067

Listings courtesy of Northstar MLS as distributed by MLS GRID. Based on information submitted to the MLS GRID as of {{last updated}}. All data is obtained from various sources and may not have been verified by broker or MLS GRID. Supplied Open House Information is subject to change without notice. All information should be independently reviewed and verified for accuracy. Properties may or may not be listed by the office/agent presenting the information. Properties displayed may be listed or sold by various participants in the MLS. Xome Inc. is not a Multiple Listing Service (MLS), nor does it offer MLS access. This website is a service of Xome Inc., a broker Participant of the Regional Multiple Listing Service of Minnesota, Inc. Information Deemed Reliable But Not Guaranteed. Open House information is subject to change without notice. Copyright 2025, Regional Multiple Listing Service of Minnesota, Inc. All rights reserved
Horace Real Estate
The median home value in Horace, ND is $394,000. This is higher than the county median home value of $294,100. The national median home value is $338,100. The average price of homes sold in Horace, ND is $394,000. Approximately 95.59% of Horace homes are owned, compared to 2.03% rented, while 2.38% are vacant. Horace real estate listings include condos, townhomes, and single family homes for sale. Commercial properties are also available. If you see a property you’re interested in, contact a Horace real estate agent to arrange a tour today!
Horace, North Dakota 58047 has a population of 3,141. Horace 58047 is more family-centric than the surrounding county with 45.91% of the households containing married families with children. The county average for households married with children is 35.5%.
The median household income in Horace, North Dakota 58047 is $138,636. The median household income for the surrounding county is $68,718 compared to the national median of $69,021. The median age of people living in Horace 58047 is 35.8 years.
Horace Weather
The average high temperature in July is 82.4 degrees, with an average low temperature in January of -0.4 degrees. The average rainfall is approximately 23.7 inches per year, with 48.8 inches of snow per year.


