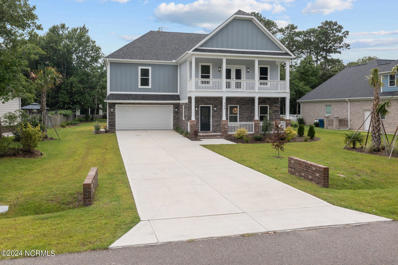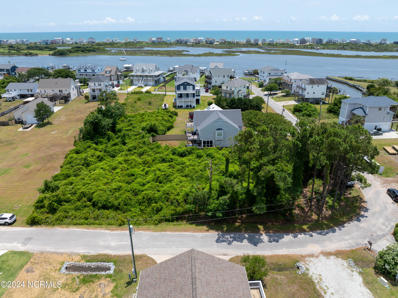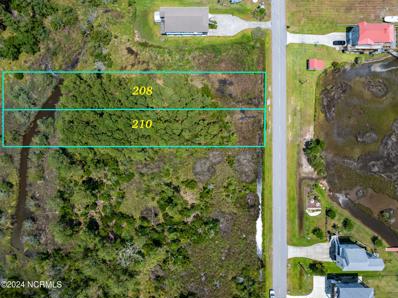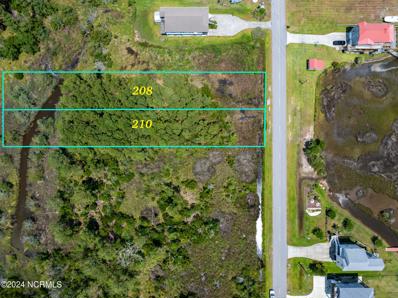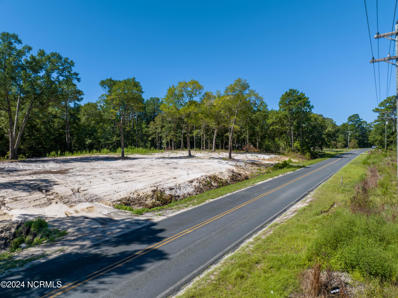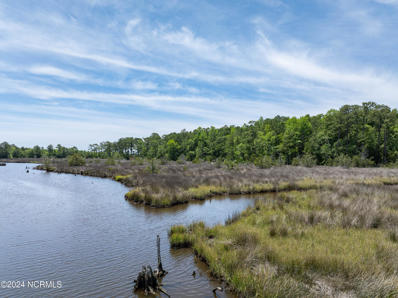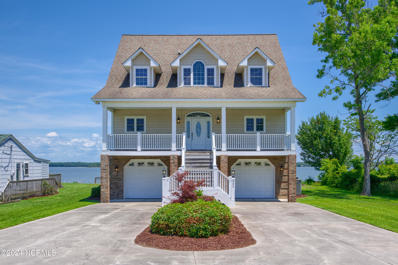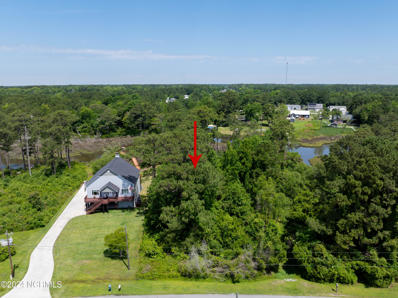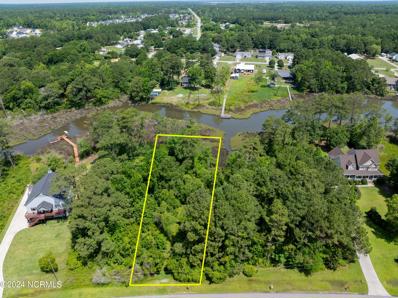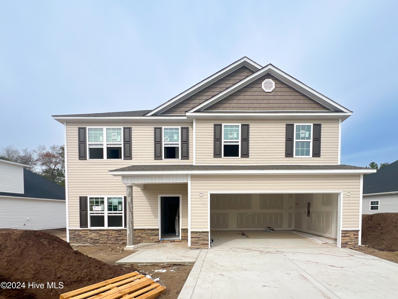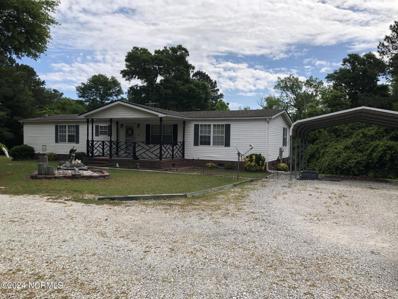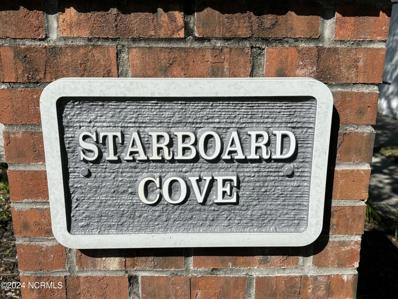Sneads Ferry NC Homes for Rent
- Type:
- Single Family
- Sq.Ft.:
- 2,871
- Status:
- Active
- Beds:
- 5
- Lot size:
- 0.32 Acres
- Year built:
- 2024
- Baths:
- 4.00
- MLS#:
- 100456708
- Subdivision:
- North Shore Country Club
ADDITIONAL INFORMATION
Discover your dream home in Sneads Ferry, NC! This custom-built, 5-bedroom, 3.5-bathroom gem offers modern comfort and timeless elegance. Inside, you'll find a bright, open floor plan with 9-foot ceilings and an expansive living room featuring a cozy electric fireplace. The gourmet kitchen is a chef's delight with new appliances, a kitchen island, and two pantries. Perfect for family meals and gatherings, the dining room and sunroom are filled with natural light. Retreat to the luxurious master suite with a private patio, trey ceiling, and spa-like bathroom, or enjoy the versatile loft space ideal for a playroom or entertainment area. The home features durable Hardy siding for low maintenance and is located in a community with a golf course, pool, and tennis courts. Plus, it's just minutes from the pristine beaches of Topsail Island. This home offers a lifestyle of comfort, convenience, and coastal living. Schedule your showing today!
- Type:
- Townhouse
- Sq.Ft.:
- 1,432
- Status:
- Active
- Beds:
- 2
- Lot size:
- 0.02 Acres
- Year built:
- 2023
- Baths:
- 3.00
- MLS#:
- 100456355
- Subdivision:
- Beachside Commons
ADDITIONAL INFORMATION
Move in Ready! Completed new construction in Sneads Ferry. The 2 Story ''Magnolia'' floorplan features 2 primary bedrooms, and 2.5 baths. Open concept living room, dining, kitchen with granite countertops and stainless appliances. LVP/LVT flooring on main level and baths. Beachside Village Townhomes is a brand new 100 townhome complex with community pool and clubhouse. Just minutes from many great restaurants, and approximately 2 miles to the beach.
- Type:
- Townhouse
- Sq.Ft.:
- 1,432
- Status:
- Active
- Beds:
- 2
- Lot size:
- 0.02 Acres
- Year built:
- 2023
- Baths:
- 3.00
- MLS#:
- 100456354
- Subdivision:
- Beachside Commons
ADDITIONAL INFORMATION
***END UNIT***Move in Ready! Completed new construction in Sneads Ferry. The 2 Story ''Pine'' floorplan features 2 primary bedrooms, and 2.5 baths. Open concept living room, dining, kitchen with granite countertops and stainless appliances. LVP/LVT flooring on main level and baths. Beachside Village Townhomes is a brand new 100 townhome complex with community pool and clubhouse. Just minutes from many great restaurants, and approximately 2 miles to the beach.
- Type:
- Townhouse
- Sq.Ft.:
- 1,432
- Status:
- Active
- Beds:
- 2
- Lot size:
- 0.02 Acres
- Year built:
- 2023
- Baths:
- 3.00
- MLS#:
- 100456351
- Subdivision:
- Beachside Commons
ADDITIONAL INFORMATION
Move in Ready! Completed new construction in Sneads Ferry. The 2 Story ''Magnolia'' floorplan features 2 primary bedrooms, and 2.5 baths. Open concept living room, dining, kitchen with granite countertops and stainless appliances. LVP/LVT flooring on main level and baths. Beachside Village Townhomes is a brand new 100 townhome complex with community pool and clubhouse. Just minutes from many great restaurants, and approximately 2 miles to the beach.
- Type:
- Townhouse
- Sq.Ft.:
- 1,802
- Status:
- Active
- Beds:
- 3
- Lot size:
- 0.02 Acres
- Year built:
- 2023
- Baths:
- 4.00
- MLS#:
- 100456349
- Subdivision:
- Beachside Commons
ADDITIONAL INFORMATION
Move in Ready! Completed new construction in Sneads Ferry. The 3 Story ''Maple'' floorplan features 3 bedrooms, and 3.5 baths. Open concept living room, dining, kitchen with granite countertops and stainless appliances. LVP/LVT flooring on main level and baths. Beachside Village Townhomes is a brand new 100 townhome complex with community pool and clubhouse. Just minutes from many great restaurants, and approximately 2 miles to the beach.
- Type:
- Townhouse
- Sq.Ft.:
- 1,802
- Status:
- Active
- Beds:
- 3
- Lot size:
- 0.02 Acres
- Year built:
- 2023
- Baths:
- 4.00
- MLS#:
- 100456346
- Subdivision:
- Beachside Commons
ADDITIONAL INFORMATION
Move in Ready! Completed new construction in Sneads Ferry. The 3 Story ''Maple'' floorplan features 3 bedrooms, and 3.5 baths. Open concept living room, dining, kitchen with granite countertops and stainless appliances. LVP/LVT flooring on main level and baths. Beachside Village Townhomes is a brand new 100 townhome complex with community pool and clubhouse. Just minutes from many great restaurants, and approximately 2 miles to the beach.
- Type:
- Single Family
- Sq.Ft.:
- 2,957
- Status:
- Active
- Beds:
- 4
- Lot size:
- 0.53 Acres
- Year built:
- 2004
- Baths:
- 3.00
- MLS#:
- 100454399
- Subdivision:
- North Shore Country Club
ADDITIONAL INFORMATION
Situated on a corner lot and within immaculately maintained landscaping, this gorgeous custom built brick home is located in the highly desirable community of North Shore Country Club which also includes a 4-star rated golf course. A BRAND-NEW ROOF WAS INSTALLED IN OCTOBER 2024. A spectacular southern porch invites you to further explore this custom-built gem. As you enter the house, on your left is a den with nice wainscoting and a formal dining room with a chair rail can be seen on your right. The dining room connects to a kitchen with adequate storage cabinets, stainless-steel appliances, a breakfast nook and a pantry which will please every chef. A large and bright living room welcomes you and feels as though it was made for cozy evenings with a nice glass of wine, reading your favorite author, playing family games, conducting deep conversations or just watching movies around a gas fireplace. The private Master Suite offers a tiled walk-in shower, a large jacuzzi tub, a double vanity and a large walk-in closet. A laundry room is conveniently located next to the Master Suite. A half bathroom and a coat storage closet complete the main floor. Upstairs you can explore three spare bedrooms sharing a full bathroom. A large bonus room can be used as a family entertainment room, a movie room or a mancave. Let your imagination run wild.Enjoy your afternoon cup of tea on screened and open decks while overlooking your backyard and watching golfers hitting the ball and wildlife passing by - an abundance of birds, butterflies, fox, deer, owls, turtles, bunnies and opossums. This is Southern Living at its finest!The absolutely amazing location of this property is another attractive feature to consider.
- Type:
- Land
- Sq.Ft.:
- n/a
- Status:
- Active
- Beds:
- n/a
- Lot size:
- 0.16 Acres
- Baths:
- MLS#:
- 100453759
- Subdivision:
- Chadwick Acres
ADDITIONAL INFORMATION
This awesome lot located in the heart of the waterfront area of Sneads Ferry is waiting for you! Enjoy coastal life while avoiding City taxes and without paying ANY HOA FEES! This neighborhood is known for convenience to boat launch and amazing ICW views. Buyer to confirm utility access and building envelope . Inquire in regards to boat ramp access!
- Type:
- Land
- Sq.Ft.:
- n/a
- Status:
- Active
- Beds:
- n/a
- Lot size:
- 0.46 Acres
- Baths:
- MLS#:
- 100453478
- Subdivision:
- Golden Acres
ADDITIONAL INFORMATION
This lot is located across the street from the ICW in Sneads Ferry where there is NO city taxes and NO HOA! There is wetland on the lot as well as a creek in the back. Water tap is already in place. Buyer will need to have updated survey done and verify sewer/septic. Also, the sister lot is for sale right next door! Seller would consider selling both together to ensure the new owners ability to spread out and enjoy all the nature provided in this unique area !
- Type:
- Land
- Sq.Ft.:
- n/a
- Status:
- Active
- Beds:
- n/a
- Lot size:
- 0.46 Acres
- Baths:
- MLS#:
- 100453474
- Subdivision:
- Golden Acres
ADDITIONAL INFORMATION
This lot is located across the street from the ICW in Sneads Ferry where there is NO city taxes and NO HOA! There is wetland on the lot as well as a creek in the back. Water tap is already in place. Buyer will need to have updated survey done and verify sewer/septic. Also, the sister lot is for sale right next door! Seller would consider selling both together to ensure the new owners ability to spread out and enjoy all the nature provided in this unique area !
- Type:
- Single Family
- Sq.Ft.:
- 2,985
- Status:
- Active
- Beds:
- 5
- Lot size:
- 0.15 Acres
- Year built:
- 2024
- Baths:
- 4.00
- MLS#:
- 100453450
- Subdivision:
- Citadel Point At Southbridge
ADDITIONAL INFORMATION
The Turner is a two-story open plan home with five bedrooms and three and a half baths. There is an office with French doors off of the entry. The family room has access to the formal dining room, kitchen and eat-in area. The kitchen features a large island, walk-in pantry and half bath off of the garage entrance. There is also ample under stair storage. The upstairs primary bedroom features a large walk-in closet, dual linen closets and a five-foot walk-in shower. Two of the secondary bedrooms share a full bathroom. The other two secondary bedrooms share a jack and jill bathroom. Loft and laundry room are also conveniently located upstairs.
- Type:
- Land
- Sq.Ft.:
- n/a
- Status:
- Active
- Beds:
- n/a
- Lot size:
- 0.55 Acres
- Baths:
- MLS#:
- 100451864
- Subdivision:
- Not In Subdivision
ADDITIONAL INFORMATION
NO City Taxes! NO HOA dues! You do not want to miss your opportunity to be near the Heart of Sneads Ferry, close to the Fulchers Landing boat ramp, Camp Lejeune back gate, Topsail Beaches, shopping and restaurants. Located on high land, this .55 acre, cleared lot is waiting for your perfect dream home. Call today for more information before this property is gone!
- Type:
- Single Family
- Sq.Ft.:
- 2,920
- Status:
- Active
- Beds:
- 5
- Lot size:
- 0.27 Acres
- Year built:
- 2024
- Baths:
- 4.00
- MLS#:
- 100449821
- Subdivision:
- The Landing At Mill Creek
ADDITIONAL INFORMATION
Welcome to the Berkley at The Landing at Mill Creek! This fantastic home is gorgeous inside and out. Step in to the soaring 2 story foyer and gaze at the lovely formal dining area with custom trim work. Walk in to the chef's kitchen complete with tons of cabinets and counter space, stainless appliances, a HUGE pantry, a beautiful island, and a large eat in area. Go on through to the living room and enjoy the warm open space with a cozy fireplace. And then there is the FIRST FLOOR PRIMARY SUITE. This gracious space boasts a tray ceiling, a massive walk in closet, and a bath with a dual sink vanity and separate soaking tub from shower. Upstairs you will find four more bedrooms and two more full baths. One bedroom even has its own attached sitting area and a walk in closet. Come see the Berkley and find your dream home! Buyer to Verify Schools. Builder reserves the right to alter floor plan, specifications and features. Similar photos, videos, and cut sheets are for the purpose of floor plan layout only. Similar photos and videos may include upgrades and/or features and selections that are no longer available and may not be included in your specific home. Included features vary from community to community. Buyers or Buyers Agents should confirm included features and selections available with the listing agent and view the included features sheet for the development before presenting an offer. Please note. Arches are no longer a standard feature.
- Type:
- Land
- Sq.Ft.:
- n/a
- Status:
- Active
- Beds:
- n/a
- Lot size:
- 25.87 Acres
- Baths:
- MLS#:
- 100448524
- Subdivision:
- Not In Subdivision
ADDITIONAL INFORMATION
Stunning 25.87 Acres of undeveloped land, nestled along Mill Creek offering high elevation, 6 acres of cleared land, deeded 45' easement from Old Folkstone, 1358 feet of creek frontage and stunning water views is waiting for you! Located in Sneads Ferry this property is close to Topsail Beaches, Camp Lejeune, Courthouse Bay, Stone Bay, restaurants and shopping. This property is a must see! Grab your Sneads Ferry sneakers and give us a call today to walk this property!
- Type:
- Single Family
- Sq.Ft.:
- 3,976
- Status:
- Active
- Beds:
- 3
- Lot size:
- 0.28 Acres
- Year built:
- 2007
- Baths:
- 5.00
- MLS#:
- 100447777
- Subdivision:
- Halls Point
ADDITIONAL INFORMATION
Incredible opportunity to own a large Waterfront home on the New River that isnot in a flood zone! This well thought out floor plan provides breathtaking water views the moment you walk through the front door, and continues into all three ensuite bedrooms. The ground level includes a heated flex room behind the garage with its own full bathroom, and the top floor has an additional bonus room, all floors accessed by a 4 stop elevator! The two car garage is also heated/cooled (not calculated in square footage). Enjoy the benefits of waterfront living, while being just minutes away from Topsail Island beaches. The property is also just a half mile away from the public boat ramp on Fulcher Landing Rd. Start planning your showing appointment now!
- Type:
- Land
- Sq.Ft.:
- n/a
- Status:
- Active
- Beds:
- n/a
- Lot size:
- 0.44 Acres
- Baths:
- MLS#:
- 100447628
- Subdivision:
- Chadwick Shores
ADDITIONAL INFORMATION
Take a look at this Beautiful Creek Front lot in Chadwick Shores. Chadwick Shores is a waterfront gated community in the Sneads Ferry area. Amenities include a Day Dock with picnic area and a Playground. Great opportunity to build a waterfront home with a septic tank already installed! Enjoy wildlife and all your aquatic hobbies right out your backdoor. Super affordable HOA fees that include lighted streets and road maintenance!
- Type:
- Single Family
- Sq.Ft.:
- 3,063
- Status:
- Active
- Beds:
- 5
- Lot size:
- 0.18 Acres
- Year built:
- 2024
- Baths:
- 5.00
- MLS#:
- 100447157
- Subdivision:
- The Landing At Mill Creek
ADDITIONAL INFORMATION
Welcome to The Landing at Mill Creek! The Laura E is spacious with approximately 3063 heated square feet. With 5 bedrooms and 4.5 bathrooms, you won't be disappointed. You will be welcomed inside the home when you step into the two story foyer. The first floor has a formal dining room and open concept with the family room with fireplace, kitchen with island, ample cabinet space and a breakfast nook, that leads out to the covered back patio. The first floor has the first of two primary suites. This first floor primary suite has a walk in closet and en suite bathroom. The half bath completes the first floor. As you head upstairs you will be met by bedrooms 2, 3, 4, and 5. Two of the bedrooms are connected with a Jack and Jill bathroom and both rooms have ample closet space. The laundry room is located down the hall just before entering the 2nd primary suite. This primary suite will be sure to amaze with it's trey ceiling, sitting room, expansive walk in closet and large en-suite bathroom with a double vanity, a water closet, tub, and standing shower. Let's not forget the two car garage for storage or your vehicles. Buyers to verify schools. Builder reserves the right to alter floor plan, specifications and features. Similar photos, videos, and cut sheets are for the purpose of floor plan layout only. Similar photos and videos may include upgrades and/or features and selections that are no longer available and may not be included in your specific home. Included features vary from community to community. Buyers or Buyers Agents should confirm included features and selections available with the listing agent and view the included features sheet for the development before presenting an offer. Please note. Arches are no longer a standard feature.
- Type:
- Land
- Sq.Ft.:
- n/a
- Status:
- Active
- Beds:
- n/a
- Lot size:
- 0.56 Acres
- Baths:
- MLS#:
- 100447147
- Subdivision:
- Chadwick Shores
ADDITIONAL INFORMATION
Beautiful Lot located in the well established community of Chadwick Shores in Sneads Ferry NC. Perfect for building your dream home. Gated Community that has great amenities, such as a playground and waterside picnic area.
- Type:
- Single Family
- Sq.Ft.:
- 2,387
- Status:
- Active
- Beds:
- 4
- Lot size:
- 0.19 Acres
- Year built:
- 2024
- Baths:
- 3.00
- MLS#:
- 100446232
- Subdivision:
- The Landing At Mill Creek
ADDITIONAL INFORMATION
The Milan floor plan is a beautiful home featuring four bedrooms, two and a half baths, a flex space downstairs, and a loft upstairs. That's a lot of room! The kitchen includes a smooth top range, microwave, and dishwasher. It also has an island and a large pantry. The kitchen is open to the great room, which has a fireplace. There is also a formal dining room, a flex space that could be used many ways, and a powder room downstairs. Upstairs, is a loft area which is another space to use according to your needs. The primary suite has a closet that is practically big enough to be another bedroom! The primary bath has dual vanities and a separate tub and shower. All other bedrooms also have walk in closets. Buyer to verify schools. Builder reserves the right to alter floor plan, specifications and features. Similar photos, videos, and cut sheets are for the purpose of floor plan layout only. Similar photos and videos may include upgrades and/or features and selections that are no longer available and may not be included in your specific home. Included features vary from community to community. Buyers or Buyers Agents should confirm included features and selections available with the listing agent and view the included features sheet for the development before presenting an offer. Please note. Arches are no longer a standard feature.
- Type:
- Other
- Sq.Ft.:
- n/a
- Status:
- Active
- Beds:
- n/a
- Lot size:
- 0.22 Acres
- Year built:
- 1952
- Baths:
- MLS#:
- 100445764
- Subdivision:
- Not In Subdivision
ADDITIONAL INFORMATION
- Type:
- Single Family
- Sq.Ft.:
- 1,847
- Status:
- Active
- Beds:
- 3
- Lot size:
- 0.3 Acres
- Year built:
- 1981
- Baths:
- 3.00
- MLS#:
- 100443939
- Subdivision:
- Halls Point
ADDITIONAL INFORMATION
Welcome to your waterfront oasis! This updated 3-bed, 3-bath home on the New River is your perfect getaway. With extra living space on the first level, you have ample room for relaxation and entertaining. Picture yourself enjoying meals in the dining room with breathtaking water views or stepping out onto the spacious upper deck for outdoor fun and dolphin watching. Don't miss the luxury of an outdoor shower and wet bar, plus the convenience of a powered shed and additional outdoor storage closet attached to the house. With breathtaking views of New River, luxurious finishes, and no HOA, this home offers the perfect blend of comfort and convenience. Located just down the road from Snead's Ferry boat ramp and Riverview Cafe - your waterfront dream awaits!
- Type:
- Land
- Sq.Ft.:
- n/a
- Status:
- Active
- Beds:
- n/a
- Lot size:
- 0.51 Acres
- Baths:
- MLS#:
- 100443892
- Subdivision:
- Chadwick Shores
ADDITIONAL INFORMATION
Check out this waterfront lot in the gated community of Chadwick Shores in Sneads Ferry that's priced below tax value! Nestled on Fullard's Creek, this lot comes with the remnants of an old pier and dock that could be used when you rebuild it with a new CAMA permit. The sellers have made it easy to build your dream home here - survey, elevation certificate, and 4 bedroom septic permit were all recently obtained. The buildable area is 52' wide and between 58' and 84' on each side. Chadwick Shores is one of Sneads Ferry's most sought after communities because its got amenities like a gated entrance, nice playgrounds, and a waterfront park with a dock, picnic area, and kayak/paddleboard/canoe launch from the pier. This lot is a short sale subject to bank approval, so it's a great opportunity for the right buyer willing to participate in the short sale process. Call a Realtor for more information today!
- Type:
- Manufactured Home
- Sq.Ft.:
- 1,797
- Status:
- Active
- Beds:
- 3
- Lot size:
- 0.96 Acres
- Year built:
- 1996
- Baths:
- 2.00
- MLS#:
- 100443229
- Subdivision:
- Not In Subdivision
ADDITIONAL INFORMATION
Spacious three bedroom, two bath home with fireplace on almost one acre! Nice established yard. Detached, portable carport and back porch. Conveniently located near local marinas and NC Wildlife Boat Ramp if you are a water enthusiast. Also just a short drive to area beaches, USMC base, dining and shopping.
- Type:
- Land
- Sq.Ft.:
- n/a
- Status:
- Active
- Beds:
- n/a
- Lot size:
- 0.36 Acres
- Baths:
- MLS#:
- 100441512
- Subdivision:
- North Shore Country Club
ADDITIONAL INFORMATION
Come build your dream home! Vacant homesite is located in the sought-after North Shore Country Club, a golf and residential community. All the amenities are in place, featuring a clubhouse, golf course, swimming pool, pickle-ball court, tennis court and more!
$2,750,000
883 HIGHWAY 210 Sneads Ferry, NC 28460
- Type:
- General Commercial
- Sq.Ft.:
- n/a
- Status:
- Active
- Beds:
- n/a
- Lot size:
- 45.7 Acres
- Baths:
- MLS#:
- 100439675
- Subdivision:
- Not In Subdivision
ADDITIONAL INFORMATION

Sneads Ferry Real Estate
The median home value in Sneads Ferry, NC is $361,377. This is higher than the county median home value of $245,000. The national median home value is $338,100. The average price of homes sold in Sneads Ferry, NC is $361,377. Approximately 51.37% of Sneads Ferry homes are owned, compared to 13.09% rented, while 35.54% are vacant. Sneads Ferry real estate listings include condos, townhomes, and single family homes for sale. Commercial properties are also available. If you see a property you’re interested in, contact a Sneads Ferry real estate agent to arrange a tour today!
Sneads Ferry, North Carolina has a population of 2,236. Sneads Ferry is less family-centric than the surrounding county with 24.05% of the households containing married families with children. The county average for households married with children is 38.47%.
The median household income in Sneads Ferry, North Carolina is $37,028. The median household income for the surrounding county is $54,732 compared to the national median of $69,021. The median age of people living in Sneads Ferry is 50.3 years.
Sneads Ferry Weather
The average high temperature in July is 89.4 degrees, with an average low temperature in January of 32.3 degrees. The average rainfall is approximately 55.1 inches per year, with 0.9 inches of snow per year.
