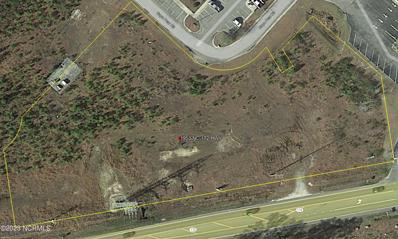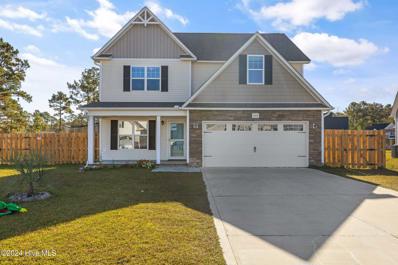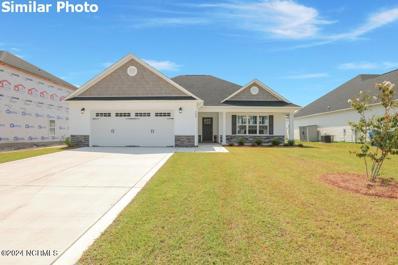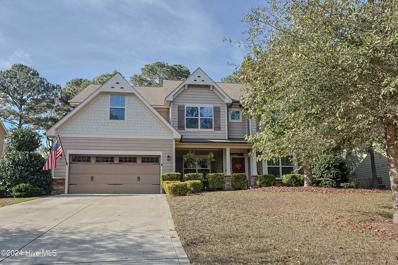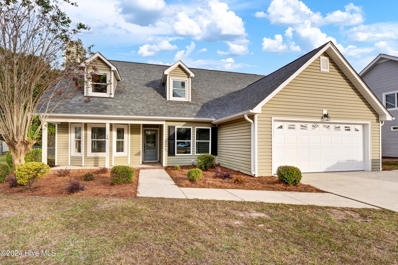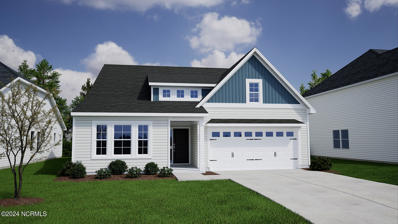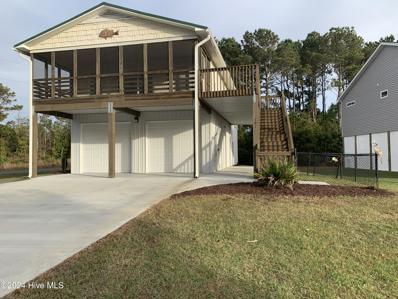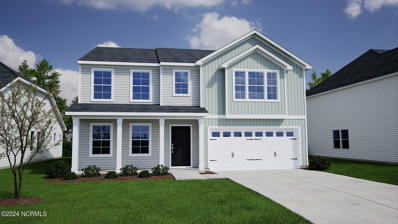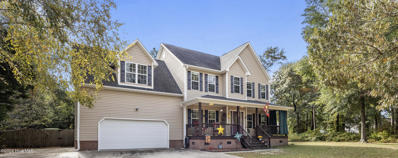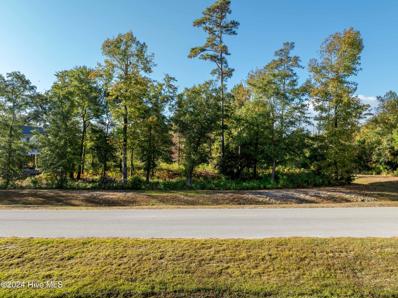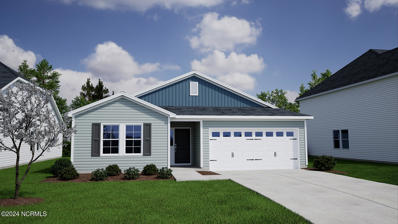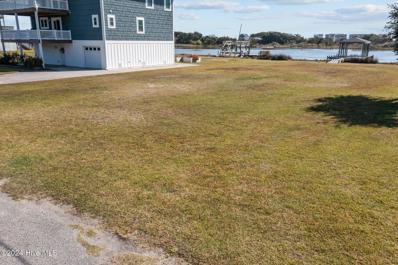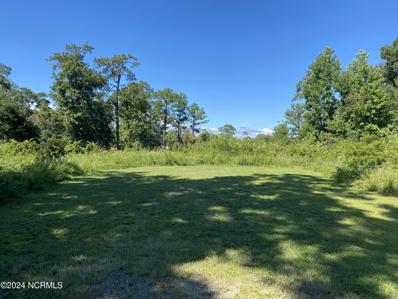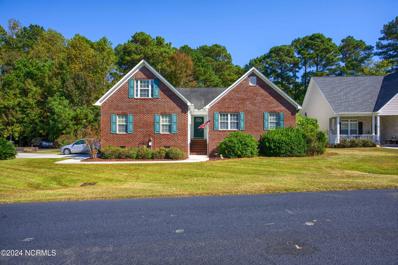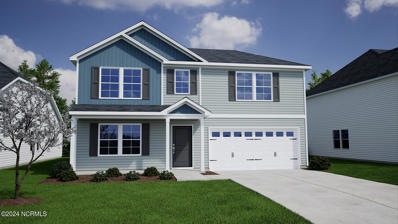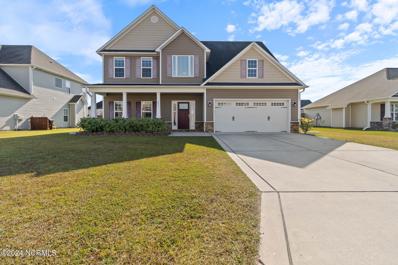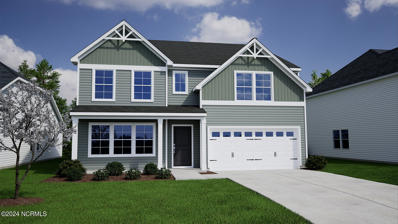Sneads Ferry NC Homes for Rent
- Type:
- General Commercial
- Sq.Ft.:
- n/a
- Status:
- Active
- Beds:
- n/a
- Lot size:
- 2.85 Acres
- Baths:
- MLS#:
- 100476349
- Subdivision:
- Not In Subdivision
ADDITIONAL INFORMATION
- Type:
- Single Family
- Sq.Ft.:
- 2,419
- Status:
- Active
- Beds:
- 4
- Lot size:
- 0.45 Acres
- Year built:
- 2020
- Baths:
- 3.00
- MLS#:
- 100476005
- Subdivision:
- Bridgeport
ADDITIONAL INFORMATION
Welcome to Bridgeport in Sneads Ferry this is the perfect location! 602 Coral Reef Ct is a beautiful home boasting 4 bedrooms, 3 bathrooms and flex space perfect for any new homeowner. As you enter the home to your right you have a formal dining room with ample space for entertaining. Go into your kitchen that opens up into a family room with vaulted ceilings and a fireplace to kick back and relax. The downstairs primary bedroom has a great en suite bathroom and WIC. Upstairs contains an additional 3 bedrooms as well as a flex space to be used as a study, office or guest room. Walk out into your fully fenced in backyard to spend time with family and friends. This beautiful community is located only minutes from North Carolina beaches as well as the side gate of Camp Lejeune! Residents will enjoy the sparkling swimming pool, picnic areas, and no city taxes. Schedule your showing today!!
- Type:
- Single Family
- Sq.Ft.:
- 1,528
- Status:
- Active
- Beds:
- 3
- Lot size:
- 0.21 Acres
- Baths:
- 2.00
- MLS#:
- 100475780
- Subdivision:
- The Landing At Mill Creek
ADDITIONAL INFORMATION
This three bedroom, two bathroom home has a perfect open layout for everyone! As you walk in from the covered front porch, you enter the large living area, complete with a fireplace and open to the kitchen and eat in area. With stainless steel appliances, an island and a pantry, this kitchen is ready to host all your social gatherings! The primary bedroom is situated away from the other bedrooms, just off the breakfast area. It features a trey ceiling with ceiling fan and a large walk-in closet. The en suite bathroom has dual sinks, a soaking tub and a separate shower! Down the hallway are the other two bedrooms and the laundry room, which leads you into the spacious 2-car garage! Let's not forget about the large open patio, ready for all your grilling and entertaining needs! * Buyer to verify schools. Room dimensions and heated square footage may vary. Builder reserves the right to alter floor plan, specifications and features. Similar photos, videos, and cut sheets are for the purpose of floor plan layout only. Similar photos and videos may include upgrades and/or features and selections that are no longer available and may not be included in your specific home. Included features vary from community to community. Buyers or Buyers Agents should confirm included features and selections available with the listing agent and view the included features sheet for the development before presenting an offer. Please note: Arches are no longer a standard feature.
- Type:
- Single Family
- Sq.Ft.:
- 3,190
- Status:
- Active
- Beds:
- 4
- Lot size:
- 0.25 Acres
- Year built:
- 2013
- Baths:
- 3.00
- MLS#:
- 100475745
- Subdivision:
- Mimosa Bay
ADDITIONAL INFORMATION
Welcome to the coveted, private & tranquil neighborhood of Mimosa Bay. This gated, waterfront community is located in the heart of Sneads Ferry & is only 10 minutes from North Topsail Beach. This meticulously maintained home is absolutely stunning & encompasses a highly desirable floor plan. This home checks all the boxes. As you enter the gates of the Mimosa Bay subdivision, you will immediately notice the southern charm, craftsmanship, & curb appeal of such a prestigious community. Mimosa Bay is considered to be one of Sneads Ferry's premier neighborhoods. As you pull into the driveway, you will notice ornate landscaping, a front yard lined with beautiful mature trees, & a lovely covered front porch. Upon entering the front door, you will find gorgeous engineered hardwood flooring throughout the main living areas. There is an office located immediately on the right, accompanied with french doors. The formal dining area is located on the left, detailed with beautiful trim along the walls & a trey ceiling with crown molding. The spacious living room offers an open concept design that flows freely into the kitchen. There is crown molding in the living room and kitchen. You can cozy up to the gas log fireplace detailed with marbled trim & a beautiful wooden mantle. The kitchen is absolutely spectacular, complete with beautiful granite countertops, kitchen island, gorgeous cabinetry, breakfast nook, stainless steel appliances, & elegant brick style backsplash. As you enter the home from the 2 car garage, complete with epoxy flooring and wooden shelving, you will find a mud room with a custom built-in area. Immediately to the left (from entering the home, via the garage), you will find a flex space room with a lovely custom built-in desk with a granite countertop. You can use this space as a craft room or additional office. It doesn't stop here. In fact, it keeps getting better.
- Type:
- Single Family
- Sq.Ft.:
- 3,122
- Status:
- Active
- Beds:
- 4
- Lot size:
- 0.53 Acres
- Year built:
- 2005
- Baths:
- 3.00
- MLS#:
- 100475544
- Subdivision:
- Creeks Edge
ADDITIONAL INFORMATION
Welcome to your new home! This spacious 4-bedroom, 2.5-bath gem in the desirable Creeks Edge community is ready to make your homeownership dreams come true. With 3,122 sq ft of living space and situated on a generous .53-acre lot, this property has all the space you need and more.Step inside to find an inviting open living room complete with a cozy fireplace and updated flooring and fresh paint throughout - and best of all, there's no carpet anywhere in the house! The main floor also features a breakfast nook, and a convenient half bath. The primary suite, located on the first floor, is your personal retreat with two separate vanities, jetted soaking tub, separate walk-in shower, and an expansive walk-in closet.Upstairs, you'll discover three additional spacious bedrooms, two of which boast walk-in closets, as well as a full bathroom. The third floor offers a large bonus room currently used as a home gym - and good news, the gym equipment is negotiable! This space could easily be transformed into a playroom, office, or guest suite to suit your needs.Outside, enjoy your mornings on the charming front porch or evenings on the deck overlooking the fenced backyard, complete with mature trees for added privacy and shade. The property also includes a two-car garage, providing plenty of room for parking and storage. With the state-maintained boat launch just a mile away and Creeks Edge's community dock and gazebo, outdoor enthusiasts will find plenty to love.Don't miss the opportunity to make this versatile and welcoming home your own!
$515,000
10 BAY Drive Sneads Ferry, NC 28460
- Type:
- Single Family
- Sq.Ft.:
- 2,263
- Status:
- Active
- Beds:
- 3
- Lot size:
- 0.45 Acres
- Year built:
- 1987
- Baths:
- 3.00
- MLS#:
- 100475376
- Subdivision:
- Bayshore Marina
ADDITIONAL INFORMATION
Like NEW!!! This beautifully renovated 3 bed, 3 bath home (plus a front room study) with a NEW roof and NEW upstairs HVAC system sits on a spacious .45 acre lot nestled in a cul-de-sac in the desirable waterfront community of Bayshore Marina and includes a deeded boat slip #73 that conveys with the home! The living room features a cozy fireplace and stylish NEW LVP flooring that continues into the kitchen featuring brand NEW kitchen cabinetry and quartz countertops, sleek NEW stainless kitchen appliances, as well as NEW plumbing and lighting fixtures! Also, there's plush NEW carpet, fresh paint and much more throughout! BONUS - There are TWO master bedroom suites! The downstairs master has an exterior door with access to the rear porch and features a walk-in closet and an en suite bathroom with a custom tiled shower and a brand NEW premium height coastal white shaker sink vanity and NEW quartz countertop! The larger upstairs master is massive (approximately 15' x 31') and has 3 closets and an en suite bathroom with a massive custom tiled shower, a freestanding tub with tile surround, and dual sink vanities with a tower cabinet! Plus, there's a two car garage and a back porch to enjoy while relaxing within the fenced-in backyard! This one is move-in ready and priced to sell! Set up your own private showing today!
- Type:
- Single Family
- Sq.Ft.:
- 2,217
- Status:
- Active
- Beds:
- 5
- Lot size:
- 0.19 Acres
- Baths:
- 3.00
- MLS#:
- 100475348
- Subdivision:
- Citadel Point At Southbridge
ADDITIONAL INFORMATION
The Gwinnett is a one and a half story home featuring five bedrooms, three full baths with an upstairs guest suite. The primary bedroom is split from the secondary bedrooms and has a large walk-in closet, five-foot walk-in shower, dual linen closets and a water closet. The main living area is open with a spacious trayed ceiling family room, eat-In area, and kitchen. The kitchen includes a large island and walk-in pantry. The living area is extended to the outside with a fantastic, covered porch. Upstairs you will find a guest suite with full bathroom and clothes closet. There is also walk-in attic access.
- Type:
- Single Family
- Sq.Ft.:
- 1,300
- Status:
- Active
- Beds:
- 3
- Lot size:
- 0.21 Acres
- Year built:
- 1987
- Baths:
- 2.00
- MLS#:
- 100475307
- Subdivision:
- Chadwick Acres
ADDITIONAL INFORMATION
This charming 3-bedroom, 2-bathroom home in Sneads Ferry is the ideal coastal retreat! Set on a desirable corner lot, it boasts a front screened-in porch with partial water views, offering a perfect spot to relax and take in the scenery. The double enclosed garage provides ample storage, and a nearby boat ramp makes water access a breeze. Located in a friendly neighborhood, this adorable home is minutes from the pristine beaches of North Topsail and convenient to Jacksonville. Perfect for coastal lovers, it's an excellent buy in a prime location for those seeking a relaxed coastal lifestyle.
- Type:
- Single Family
- Sq.Ft.:
- 2,574
- Status:
- Active
- Beds:
- 3
- Lot size:
- 0.16 Acres
- Baths:
- 3.00
- MLS#:
- 100475223
- Subdivision:
- Citadel Point At Southbridge
ADDITIONAL INFORMATION
This Russell plan features four bedrooms and three full bathrooms and a loft area. There is a guest suite off of the entry. The kitchen boasts a large pantry and island overlooking the eat-in area and family room with a fireplace. This main living space is expanded with a covered porch out back. The upstairs primary bedroom has dual walk-in closets, and the large bathroom features an over-sized linen closet. The two spacious upstairs secondary bedrooms feature walk-in closets, and the laundry room is also conveniently located adjacent to the bedrooms.
- Type:
- Single Family
- Sq.Ft.:
- 2,217
- Status:
- Active
- Beds:
- 4
- Lot size:
- 0.16 Acres
- Baths:
- 3.00
- MLS#:
- 100475222
- Subdivision:
- Citadel Point At Southbridge
ADDITIONAL INFORMATION
This Gwinnett is a one and a half story home featuring four bedrooms, three full baths with upstairs guest suite. The first-floor primary bedroom has two oversized walk-in closets, five-foot walk-in shower and two linen closets. The main living area is open with a spacious family room with tray ceiling and fireplace. The eat-In area is surrounded by windows. Kitchen includes large island with bar seating, walk-in pantry, white shaker cabinets, granite counters & stainless appliances. Upstairs you will find a guest suite with full bath and a walk-in attic. Outside enjoy the covered rear porch and fully sodded front & back yards.
- Type:
- Single Family
- Sq.Ft.:
- 2,772
- Status:
- Active
- Beds:
- 4
- Lot size:
- 0.34 Acres
- Year built:
- 2010
- Baths:
- 3.00
- MLS#:
- 100474782
- Subdivision:
- Chadwick Shores
ADDITIONAL INFORMATION
Welcome to 128 Bayshore Drive in Sneads Ferry, NC located in Chadwick Shores! This spacious 4-bedroom home offers a blend of comfort and style, featuring an expansive layout perfect for family living that includes three HVAC units! The main level boasts a bright, open floor plan with hard wood floors throughout the modern kitchen, cozy living room, and a formal dining area that flows seamlessly for easy entertaining! The finished attic is an ideal bonus space, ready for a playroom, home office, or extra guest suite. Outside, enjoy a peaceful backyard with room to relax or garden with an awesome outdoor shower add on for those hot summer days. Only a short walk to the neighborhood park and local private water access! Located minutes from the beach, Topsail Island, and Camp Lejeune, this home is the ideal coastal retreat. Don't miss out on this gem!
- Type:
- Land
- Sq.Ft.:
- n/a
- Status:
- Active
- Beds:
- n/a
- Lot size:
- 1.29 Acres
- Baths:
- MLS#:
- 100474880
- Subdivision:
- Marsh Haven Landing
ADDITIONAL INFORMATION
Have you been dreaming of building your new home in a community with water access? One of the newest coastal communities is ready for you! Marsh Haven Landing is located in Sneads Ferry! Neighborhood Amenities include a neighborhood pier with stunning marsh and water views! Conveniently located only minutes from Topsail Beaches, Surf City, MARSOC, Camp Lejeune back gate and just between Jacksonville and Wilmington. What are you waiting for?!
- Type:
- Single Family
- Sq.Ft.:
- 1,708
- Status:
- Active
- Beds:
- 3
- Lot size:
- 0.15 Acres
- Baths:
- 2.00
- MLS#:
- 100474481
- Subdivision:
- Citadel Point At Southbridge
ADDITIONAL INFORMATION
This Durham is a three-bedroom, two-bathroom single story home with an open floor plan. The kitchen has generous solid surface countertop space and an eat-in area that opens to the family room. The primary bedroom is split from the secondary bedrooms and features a large walk-in closet, dual sinks and an over-sized linen closet. Both secondary bedrooms also feature walk-in closets. The laundry room is centrally located and surrounded by even more linen closets. There is a garage entry room where there is plenty of storage in the coat closet and even a nook that could be used as a landing space for all of your items at the end of the day.
- Type:
- Land
- Sq.Ft.:
- n/a
- Status:
- Active
- Beds:
- n/a
- Lot size:
- 0.36 Acres
- Baths:
- MLS#:
- 100474377
- Subdivision:
- Chadwick Acres
ADDITIONAL INFORMATION
Come see this amazing waterfront lot on the intracoastal waterway with DEEP WATER and NO HOA! This .36 acre plot is fully cleared and includes a current survey. It was also measured by CAMA to make building your dream home that much easier. The property already has a dock with a boat lift and a water break installed. Average high tide water depth is 14 Feet and average low tide depth is 8 feet. All of the hard work has been done for you! Municipal water and sewer are available. Located within 7 miles North Topsails beautiful beaches and only a 15 minute boat ride to New River Inlet.
- Type:
- Single Family
- Sq.Ft.:
- 1,806
- Status:
- Active
- Beds:
- 4
- Lot size:
- 0.15 Acres
- Baths:
- 3.00
- MLS#:
- 100474235
- Subdivision:
- Citadel Point At Southbridge
ADDITIONAL INFORMATION
The entryway of this four bedroom, two and a half bathroom Guilford plan opens onto a flex space. Just past it, the kitchen leads to a walk-in pantry and the family room. Located just off the family room is a covered back porch. Upstairs, a laundry room and a full bathroom are conveniently located near the three spare bedrooms. The primary bedroom, with vaulted ceiling, is connected to its primary bathroom and walk-in linen and clothes closets.
- Type:
- Single Family
- Sq.Ft.:
- 1,583
- Status:
- Active
- Beds:
- 3
- Lot size:
- 0.18 Acres
- Baths:
- 2.00
- MLS#:
- 100473350
- Subdivision:
- The Landing At Mill Creek
ADDITIONAL INFORMATION
This Vienna 1583 is a stunner, and is a favorite for a reason! The covered front entry way leads you in through the foyer into the large living room with a cozy fireplace. Home has a nice flow right into a gracious dining area and a gorgeous kitchen. The kitchen boasts stainless appliances, gorgeous cabinets, a breakfast bar, and a convenient layout for any cook. You'll love the ease of living with the laundry area right off the garage and right next to the primary suite complete with a tray ceiling, big walk in closet, and an en suite bathroom. The ensuite bathroom boasts a dual vanity sink, standing shower and soaking tub. Plenty of privacy is to be had with the other two bedrooms on the opposite side of the home. These bedrooms have nice double closets and share a fantastic bath. *Buyer to verify schools. Room dimensions and heated square footage may vary. Builder reserves the right to alter floor plan, specifications and features. Similar photos, videos, and cut sheets are for the purpose of floor plan layout only. Similar photos and videos may include upgrades and/or features and selections that are no longer available and may not be included in your specific home. Included features vary from community to community. Buyers or Buyers Agents should confirm included features and selections available with the listing agent and view the included features sheet for the development before presenting an offer. Please note: Arches are no longer a standard feature.
- Type:
- Land
- Sq.Ft.:
- n/a
- Status:
- Active
- Beds:
- n/a
- Lot size:
- 0.86 Acres
- Baths:
- MLS#:
- 100473088
- Subdivision:
- Chadwick Shores
ADDITIONAL INFORMATION
Spectacular waterfront lot located in the gated community of Chadwick Shores! There is a neighborhood playground, a day dock with direct access to intracoastal waterway, along with a picnic area. This lovely lot is build ready, being conveniently located between Jacksonville and Wilmington. It is also minutes away from Surf City, Topsail Beach, as well as the military base. We can help connect you with a great builder.
- Type:
- Single Family
- Sq.Ft.:
- 2,317
- Status:
- Active
- Beds:
- 4
- Lot size:
- 0.24 Acres
- Year built:
- 2004
- Baths:
- 2.00
- MLS#:
- 100472919
- Subdivision:
- North Shore Country Club
ADDITIONAL INFORMATION
Welcome to the highly desirable community of Sea Pines at North Shore Country Club in Sneads Ferry. Known for it's meticulously maintained greens and fairways. North Shore Country Club is a wonderful golfing community located just a short drive to the lovely Topsail Island beaches and boating waterways. Purchase a Membership to gain access & enjoy the community pool, tennis courts, clubhouse, and golf course. This 4 bedroom corner lot home is nestled on a cul de sac street with a fully fenced in yard. This well constructed home has a wonderful open floor plan which includes vaulted ceilings in the Greatroom, leading to the well appointed kitchen and dining area. Any Chef will enjoy the expansive countertop space for meal prep, pantry, and lots of cabinet storage. Off the kitchen/dining area, French Doors lead out to the Sunroom and entertainment area, equipped with an inviting hot tub, tv, and mini split heat/air unit. If you would like to take the party outside, you will find the concrete patio perfect for BBQ's and enjoying your fenced in private backyard. The additional light and bright, heated & cooled upstairs bedroom can be enjoyed as your home office, exercise room, entertainment area, or 4th bdrm. The Primary bedroom has vaulted ceilings to give you a sense of spaciousness, and features a decent sized walk-in closet, and ensuite bathroom. You will enjoy the soaker garden tub after a long day or the separate shower with glass door. The secondary bedrooms will share the 2nd bathroom which has a tub surround and pedestal sink. As the days are getting cooler, you will enjoy relaxing by the fireplace in the Greatroom. Gas logs make it easy for instant warmth and ambiance. Propane used for tankless water heater & fireplace. Buyers Agent to confirm HOA & Golf Membership fees going into 2025. Ready and available for quick, easy closing!
- Type:
- Single Family
- Sq.Ft.:
- 1,717
- Status:
- Active
- Beds:
- 3
- Lot size:
- 0.16 Acres
- Baths:
- 2.00
- MLS#:
- 100472894
- Subdivision:
- Citadel Point At Southbridge
ADDITIONAL INFORMATION
This Durham is a three-bedroom, two-bathroom single story home with an open floor plan. The kitchen has a pantry, and an eat-in area that are open to the trayed ceiling family room with a fireplace. This living space extends to the back covered porch The primary bedroom is split from the secondary bedrooms and features a large walk-in closet and an over-sized linen closet. Both downstairs secondary bedrooms also feature walk-in closets. The laundry room is centrally located, and the garage entry includes a coat closet.
- Type:
- Single Family
- Sq.Ft.:
- 2,578
- Status:
- Active
- Beds:
- 5
- Lot size:
- 0.15 Acres
- Baths:
- 3.00
- MLS#:
- 100472534
- Subdivision:
- Citadel Point At Southbridge
ADDITIONAL INFORMATION
This Russell plan features five bedrooms and three full bathrooms and a loft area. There is a guest suite off of the entry. The kitchen boasts a large pantry and island overlooking the eat-in area and family room. This main living space is expanded with a covered porch out back. The upstairs primary bedroom has dual walk-in closets, and the large bathroom features an over-sized linen closet. All three upstairs secondary bedrooms feature walk-in closets, and the laundry room is also conveniently located adjacent to the bedrooms.
- Type:
- Single Family
- Sq.Ft.:
- 2,375
- Status:
- Active
- Beds:
- 4
- Lot size:
- 0.69 Acres
- Year built:
- 2005
- Baths:
- 3.00
- MLS#:
- 100472440
- Subdivision:
- Creeks Edge
ADDITIONAL INFORMATION
PRICE IMPROVEMENT!!!Located in the cozy community of Creeks Edge in Sneads Ferry you will immediately feel the warmth and potential of this large family home. With an oversize driveway and expansive backyard this home is ready for the annual holiday football games. Entering this meticulous home you will be embraced by the light, airy atmosphere and homey environment. Large living room for entertaining and a formal dining room make hosting a gathering a breeze. The spacious kitchen with plenty of wooden cabinet space and counter room for food preparation. The attached breakfast area makes for cozy, informal gatherings. The large primary bedroom is on the ground floor and includes an en suite with two closets. A secluded office with built in cabinets and desk completes the downstairs.Three large bedrooms and a common bath are located upstairs.A large garage which includes the washer and dryer as well as plenty of storage space is through the door from the office. A well laid out workbench conveys to the new owners for their maintenance and creative needs. There is an outdoor shower located next to the extended driveway which may be used for boat storage or conveniently parking your RV. The backyard is something that must be seen. Well laid out and open it provides privacy and room to entertain and enjoy. It is the perfect spot to relax and unwind in your spacious, fenced backyard. For that boat in your over-sized driveway the Turkey Creek Boat Ramp is only 1 1/4 miles away. An easy ride to get out on the water.Please schedule your showing today as this home will check all of the boxes that you are seeking.This home is well maintained and has everything that you would want.
- Type:
- Single Family
- Sq.Ft.:
- 2,381
- Status:
- Active
- Beds:
- 4
- Lot size:
- 0.21 Acres
- Year built:
- 2015
- Baths:
- 3.00
- MLS#:
- 100472262
- Subdivision:
- Nautical Reach
ADDITIONAL INFORMATION
Discover what Coastal Living is all about! This home is just minutes away from North Topsail Beach, restaurants, and shopping. Access to Camp Lejeune, Stone Bay, and Marine Corps Air Station are all within 25 minutes. Beautifully maintained, this home features 4 bedrooms and 2.5 bathrooms. The kitchen has ample cabinet space, stainless steel appliances, and overlooks the main living area. There you will find an electric fireplace, perfect for the upcoming chilly evenings. Upstairs is the large primary bedroom with an en suite bathroom that includes a separate shower, soaking tub, and a walk-in closet. The other 3 bedrooms, a full bathroom, and the laundry closet are also located upstairs. Outside you will enjoy the covered porch with a spacious fenced in backyard, perfect for entertaining or for savoring our beautiful Eastern Carolina days and nights. Schedule your private showing today!
- Type:
- Single Family
- Sq.Ft.:
- 3,033
- Status:
- Active
- Beds:
- 6
- Lot size:
- 0.16 Acres
- Baths:
- 5.00
- MLS#:
- 100472209
- Subdivision:
- Citadel Point At Southbridge
ADDITIONAL INFORMATION
The Turner is a two-story open plan home with six bedrooms and four and a half baths. There is a guest suite, equipped with walk-in closet and a full bath, off of the entry. The family room has access to the formal dining room, kitchen and eat-in area. The kitchen features a large island and walk-in pantry off of the garage entrance. There is also ample under stair storage. The upstairs primary bedroom features a large walk-in closet, dual linen closets and a five-foot walk-in shower. Two of the secondary bedrooms share a full bathroom. The other two secondary bedrooms share a jack and jill bathroom. Loft and laundry room are also conveniently located upstairs.
- Type:
- Single Family
- Sq.Ft.:
- 1,800
- Status:
- Active
- Beds:
- 3
- Lot size:
- 0.18 Acres
- Baths:
- 2.00
- MLS#:
- 100472012
- Subdivision:
- The Landing At Mill Creek
ADDITIONAL INFORMATION
Welcome to the Ashby at The Landing at Mill Creek! Come in from the covered front porch and explore the open living space. The large living room has a gorgeous tray ceiling and a corner fireplace. The kitchen will impress with an ample amount of cabinet and countertop space, a nice pantry, stainless steel appliances, all of this open to the living room and eat-in area. The three bedrooms and two bathrooms are found on the other side of the home. The primary suite boasts a lovely tray ceiling and spacious walk in closet while the primary bath has a separate soaking tub from the shower and dual sinks in the vanity. Bedrooms 2 and 3 are generously sized and share a lovely full bath. Don't forget to wander outside to your covered back patio, a perfect place to relax with a morning cup of coffee, sit down with a great book, or have some amazing BBQ's. Come see the Ashby today, and fall in love! * Buyer to verify schools. Room dimensions and heated square footage may vary. Builder reserves the right to alter floor plan, specifications and features. Similar photos, videos, and cut sheets are for the purpose of floor plan layout only. Similar photos and videos may include upgrades and/or features and selections that are no longer available and may not be included in your specific home. Included features vary from community to community. Buyers or Buyers Agents should confirm included features and selections available with the listing agent and view the included features sheet for the development before presenting an offer. Please note: Arches are no longer a standard feature.
- Type:
- Single Family
- Sq.Ft.:
- 2,267
- Status:
- Active
- Beds:
- 4
- Lot size:
- 0.43 Acres
- Year built:
- 2003
- Baths:
- 3.00
- MLS#:
- 100471940
- Subdivision:
- Chadwick Shores
ADDITIONAL INFORMATION
Nestled within the Chadwick Shores gated community, this stunning two-story single-family home offers the perfect blend of modern comfort and coastal charm. Set on a spacious .43-acre lot, the home welcomes you with an expansive covered front porch. The backyard boasts a large brick patio complete with brick fireplace, ideal for year-round outdoor living. Inside, the master bedroom features not one, but two walk-in closets, providing abundant storage and luxury. The large garage and driveway can accommodate up to six vehicles, offering plenty of space for cars, boats, or kayaks. For those who love to fish or enjoy tranquil waterfront picnics, the community offers a large private pier and adjoining picnic area, along with a small beach area, providing serene coastal living right at your doorstep.With two air conditioning systems, one newly replaced in 2022, and a hot water heater updated in 2020, this home offers peace of mind and energy efficiency. The recently installed roof (2024) and vinyl siding ensure low maintenance living for years to come. Whether you're enjoying a quiet night by the indoor fireplace or exploring the natural beauty of the surrounding oceanfront community, this Chadwick Shores home promises an exceptional lifestyle in a community that prioritizes both relaxation and recreation.***Seller offering $5,000 use as you choose allowance & Seller paid ''Supreme'' 2-10 Home Warranty at closing***

Sneads Ferry Real Estate
The median home value in Sneads Ferry, NC is $361,377. This is higher than the county median home value of $245,000. The national median home value is $338,100. The average price of homes sold in Sneads Ferry, NC is $361,377. Approximately 51.37% of Sneads Ferry homes are owned, compared to 13.09% rented, while 35.54% are vacant. Sneads Ferry real estate listings include condos, townhomes, and single family homes for sale. Commercial properties are also available. If you see a property you’re interested in, contact a Sneads Ferry real estate agent to arrange a tour today!
Sneads Ferry, North Carolina has a population of 2,236. Sneads Ferry is less family-centric than the surrounding county with 24.05% of the households containing married families with children. The county average for households married with children is 38.47%.
The median household income in Sneads Ferry, North Carolina is $37,028. The median household income for the surrounding county is $54,732 compared to the national median of $69,021. The median age of people living in Sneads Ferry is 50.3 years.
Sneads Ferry Weather
The average high temperature in July is 89.4 degrees, with an average low temperature in January of 32.3 degrees. The average rainfall is approximately 55.1 inches per year, with 0.9 inches of snow per year.
