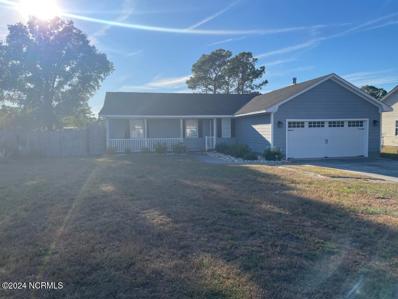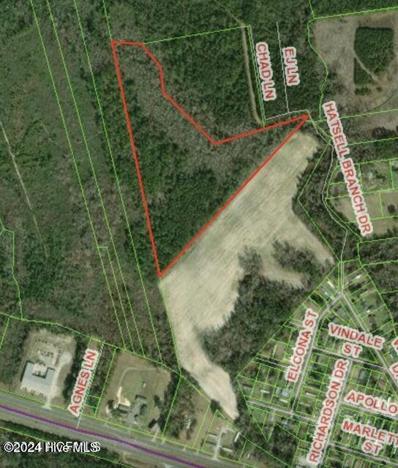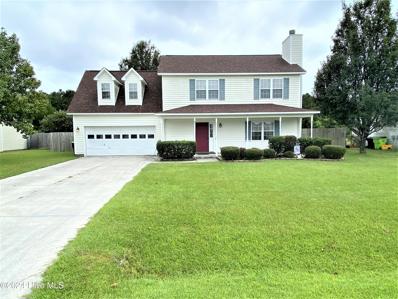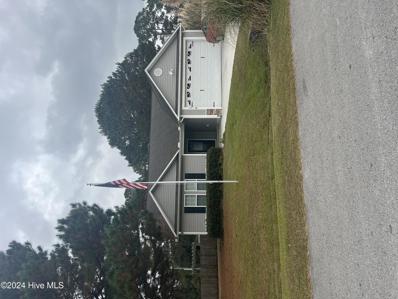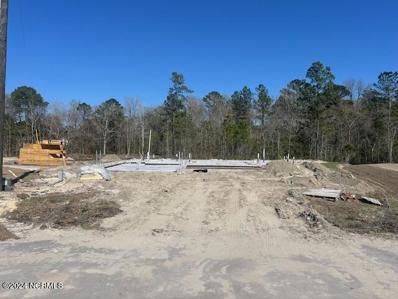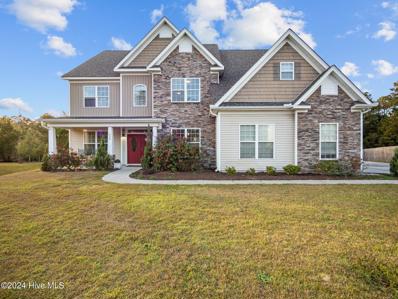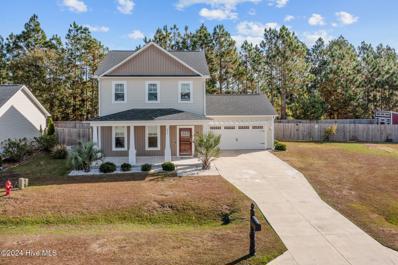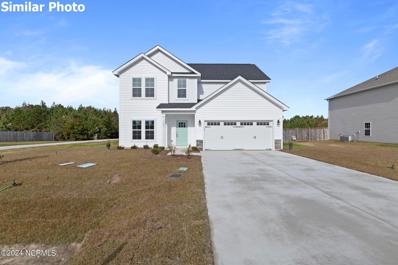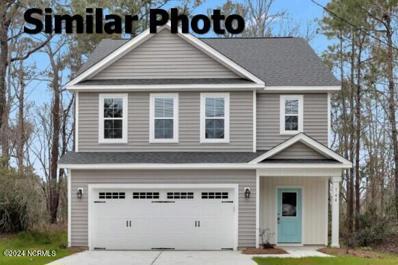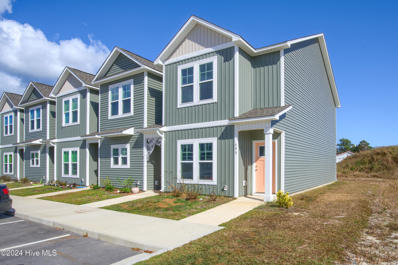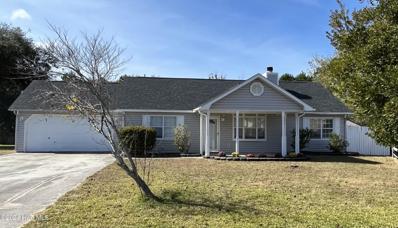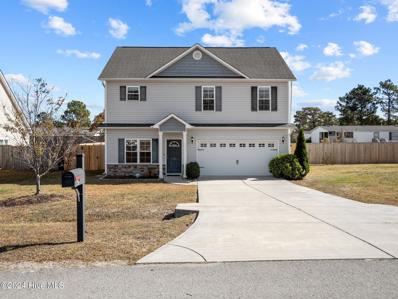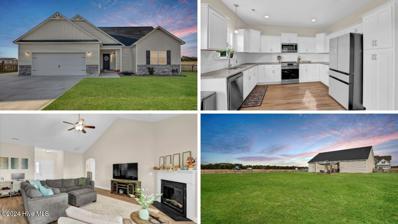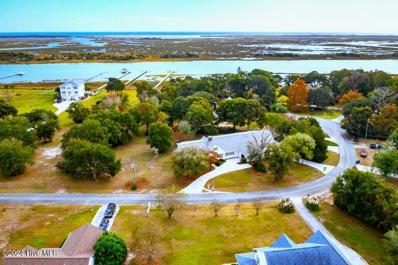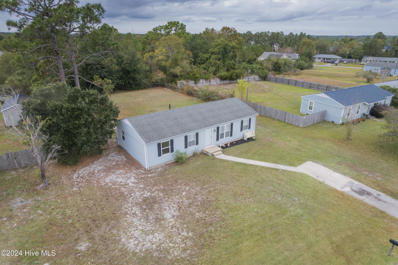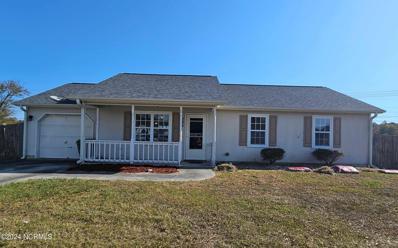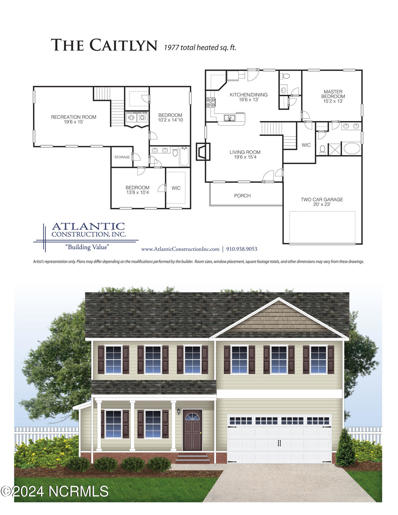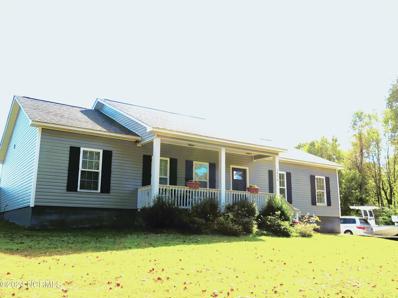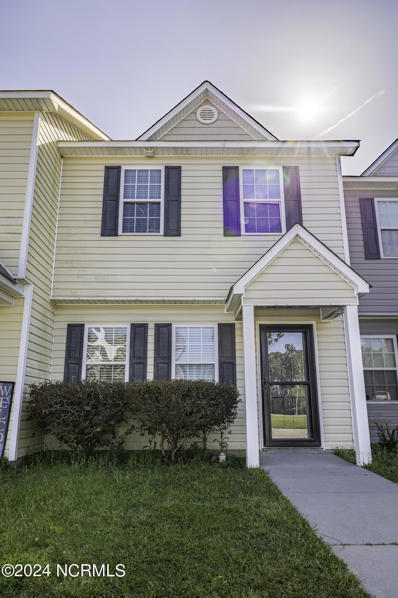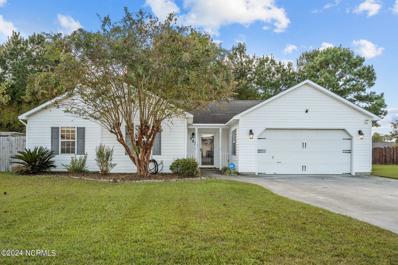Hubert NC Homes for Rent
The median home value in Hubert, NC is $276,450.
This is
higher than
the county median home value of $245,000.
The national median home value is $338,100.
The average price of homes sold in Hubert, NC is $276,450.
Approximately 57.22% of Hubert homes are owned,
compared to 28.44% rented, while
14.34% are vacant.
Hubert real estate listings include condos, townhomes, and single family homes for sale.
Commercial properties are also available.
If you see a property you’re interested in, contact a Hubert real estate agent to arrange a tour today!
$240,000
500 SAND RIDGE Road Hubert, NC 28539
Open House:
Saturday, 11/16 10:00-12:00PM
- Type:
- Single Family
- Sq.Ft.:
- 1,376
- Status:
- NEW LISTING
- Beds:
- 3
- Lot size:
- 0.34 Acres
- Year built:
- 1994
- Baths:
- 2.00
- MLS#:
- 100473019
- Subdivision:
- Timber Ridge
ADDITIONAL INFORMATION
Discover this beautifully cared-for home nestled on a spacious, deep lot with no HOA restrictions! With a thoughtfully crafted open floor plan, the high vaulted ceilings in the main living area create an inviting and expansive feel. The kitchen, featuring a hooded range, opens directly into the living and dining spaces--perfect for enjoying meals and moments together.The home offers a private wing with 3 bedrooms and 2 bathrooms, all laid with stylish and durable LVP flooring. The primary bedroom stands out with dual closets and a connected bathroom showcasing tiled finishes and dual vessel sinks. Additional storage options throughout the home are a plus, as is the two-car garage for added convenience.Evenings are made for unwinding on the back porch, ideal for barbecues and watching Carolina sunsets. Located just minutes from the Hubert Gate of Camp Lejeune, the vibrant waterfront town of Swansboro, and an easy drive over the bridge to Emerald Isle, this home is close to everything you need for work and play.
$109,900
0 FREEDOM Way Hubert, NC 28539
- Type:
- Land
- Sq.Ft.:
- n/a
- Status:
- NEW LISTING
- Beds:
- n/a
- Lot size:
- 17.4 Acres
- Baths:
- MLS#:
- 100475702
- Subdivision:
- Not In Subdivision
ADDITIONAL INFORMATION
Prime 17.4-Acre Wooded Land in Hubert! Discover the perfect canvas for your dream home or residential development on this prime 17.4-acre wooded land in Hubert. Conveniently located, this property offers immense potential for subdivision, making it a rare investment opportunity. Don't miss out--schedule a viewing today to explore its full potential!
- Type:
- Single Family
- Sq.Ft.:
- 1,821
- Status:
- NEW LISTING
- Beds:
- 3
- Lot size:
- 0.6 Acres
- Baths:
- 2.00
- MLS#:
- 100475342
- Subdivision:
- Cotton Hill
ADDITIONAL INFORMATION
SELLER IS OFFERING $3000 TOWARDS CLOSING COSTS!! Welcome to Hubert's premier home community: Cotton Hill! This community is located just minutes from Camp Lejeune, historic Swansboro, the Crystal Coast's finest beaches, area shopping & more and has NO city taxes! The homes are pristinely landscaped for added curb appeal and adorned with a mixture of eye-catching stonework, carriage-style garage doors, two-toned vinyl siding, board and batten, and decorative shakes! The open floor plans are perfect for entertaining, and the rich cabinetry finishes and wall colors add warmth and dimension to the space. The large rooms and walk-in closets are also sure to please! The diverse floor plans will also ensure that your needs for both functionality and aesthetic appeal are always met! Very affordable and built with a superior quality standard and customer service guarantee, this community's amenities, homes, value, and location are a very rare find! Schedule your showing today!!
- Type:
- Single Family
- Sq.Ft.:
- 1,672
- Status:
- NEW LISTING
- Beds:
- 4
- Lot size:
- 0.34 Acres
- Year built:
- 2002
- Baths:
- 3.00
- MLS#:
- 100475116
- Subdivision:
- Ivy Ridge Sec 2 & 3
ADDITIONAL INFORMATION
Spacious 3-Bedroom Home with Bonus Room and Large BackyardWelcome to 314 Kenilworth Place, a charming 3-bedroom, 2.5-bathroom home in the desirable Ivy Ridge neighborhood of Hubert, NC. Offering both style and functionality, this home is perfect for anyone looking for extra space, comfort, and an inviting atmosphere.As you enter, you'll be welcomed by a formal dining room ideal for hosting family gatherings or special occasions. The main living area features a cozy fireplace, perfect for relaxing on cooler evenings, and connects seamlessly to a breakfast nook where you can enjoy casual meals with plenty of natural light.The spacious kitchen is designed for functionality and flow, offering ample storage and countertop space for your culinary adventures. Adjacent to the kitchen, the large bonus room provides endless possibilities--it can serve as a playroom, home office, media room, or whatever best fits your lifestyle.The primary suite is a true retreat, featuring an en suite bathroom with a double vanity, walk-in shower, and luxurious garden tub. You'll appreciate the generous space and privacy this suite offers, making it the perfect spot to unwind at the end of the day.Outside, the oversized fenced-in backyard with a privacy fence provides a secure and private area for outdoor activities, gardening, or relaxing. Whether you're hosting a barbecue or enjoying a quiet morning, this yard has room for it all.314 Kenilworth Place is a beautifully maintained home in a sought-after neighborhood close to local shopping, and dining, as well as convenient to Camp Lejeune and coastal attractions. Don't miss your opportunity to make this lovely home your own--schedule a showing today!
$285,000
201 DEMETRIUS Court Hubert, NC 28539
- Type:
- Single Family
- Sq.Ft.:
- 1,475
- Status:
- NEW LISTING
- Beds:
- 3
- Lot size:
- 0.44 Acres
- Year built:
- 2011
- Baths:
- 2.00
- MLS#:
- 100474966
- Subdivision:
- Riggsfield
ADDITIONAL INFORMATION
Experience the perfect blend of convenience and comfort. NO HOA and NO City Taxes!!! Fresh paint. Are you ready to enjoy quiet evenings at home? A Cozy fireplace to enjoy. There is a nice size deck in the back yard all ready for family time or entertaining. This 3 bed and 2 bath home is waiting for you. Split bedroom plan with the master suite off the living room. This home is in a quiet neighborhood with minimal traffic. It's close to the beach and close to Camp Lejeune. This single story home is Easy to show. *Carpet allowance with approved offer.
- Type:
- Single Family
- Sq.Ft.:
- 1,886
- Status:
- NEW LISTING
- Beds:
- 3
- Lot size:
- 0.53 Acres
- Year built:
- 2024
- Baths:
- 3.00
- MLS#:
- 100474956
- Subdivision:
- Cotton Hill
ADDITIONAL INFORMATION
***Home is in the PERMIT stage** Welcome to Cotton Hill! From the front porch to the custom landscaping, you're bound to fall in love with the curb appeal that this home offers. Boasting 1886 heated square feet, The Cole W Bonus floorplan is one of Atlantic Construction's most desired floor plans. As you step into the foyer, you're greeted by the adjoining dining room. The Living room, centered by an electric fireplace and blanketed by natural sunlight, is open to the kitchen. Boasting a dishwasher, electric oven, built in microwave, and plenty of cabinet space the kitchen is perfect for entertaining. The Primary Bedroom features trey ceilings and spa-like Primary Bathroom which includes a large soaking tub and double vanity. NOW is the time! Call YOUR AGENT for a personal tour of the homesite TODAY!!!
$585,000
428 WOLFE Lane Hubert, NC 28539
- Type:
- Single Family
- Sq.Ft.:
- 3,674
- Status:
- NEW LISTING
- Beds:
- 4
- Lot size:
- 1.72 Acres
- Year built:
- 2012
- Baths:
- 4.00
- MLS#:
- 100474768
- Subdivision:
- Peyton'S Ridge
ADDITIONAL INFORMATION
This meticulously maintained home is nestled in the ever so popular, Peytons Ridge. Located on over an acre lot in a cul-de sac. As you enter the foyer, you will immediately notice the custom details of this pristine home. This home boasts lots of natural lighting through out. The kitchen is equipped tile backsplash, a gas stove with vent and stainless steel appliances. The wall oven and expansive cabinet and countertop space will excite any cook and make cooking a breeze. As you make your way to the family room take note of the built-in bookshelves and electric fireplace. This really a great place to make memories! The open layout of the family room, kitchen and breakfast nook creates a focal point for gatherings. Upstairs, take note of the spacious recreation area at the top of the stairs and the 4 generous sized bedrooms. Need a little rest and relaxation? Retreat to the master suit which has its own sitting area and spa-like bathroom. Enjoy those Coastal Carolina evenings out back in the covered patio or host all the outdoor fun in the large fenced in backyard. Conveniently located to local shopping, restaurants, crystal coast beaches and military bases. This gorgeous abode won't last long!
$320,000
219 CHESTWOOD Drive Hubert, NC 28539
- Type:
- Single Family
- Sq.Ft.:
- 1,680
- Status:
- Active
- Beds:
- 3
- Lot size:
- 0.46 Acres
- Year built:
- 2017
- Baths:
- 3.00
- MLS#:
- 100474868
- Subdivision:
- Kingsbridge II
ADDITIONAL INFORMATION
219 Chestwood Drive is a beautiful, bright, open concept home in Kingsbridge II that is loaded with extras! This home features custom blinds, LVP flooring throughout the first floor and second floor, 10-foot ceilings with neutral colors, crown molding, granite countertops and so many extra features. The living room is spacious and leads right into the dining area and kitchen. White cabinets and granite countertops provide the perfect setting for preparing meals while providing the flexibility to gather in one place or spread out and enjoy the amazing screened in porch just off of the kitchen. Fully fenced yard has solar motion sensor lights attached. Washer and dryer closet and half bath are tucked away as you walk through a short hallway toward the 2 car garage. No city taxes in Hubert, on a cul de sac just minutes away from beaches, the back gate of Lejeunne and shopping. Grocery stores, restaurants, farmers' markets, historic, waterfront Swansboro and public boat launches are 10-15 minutes away. From the no fuss landscaping surrounding the entrance of the property to the oversized screened in porch with epoxy sealed floors in the private back yard, this home offers room to spread out and enjoy your surroundings. Sellers have invested in improvements ranging from extra insulation in the attic, a wired shed, custom screened in patio, LVP throughout the home, custom shelving in the laundry area and custom blinds throughout the home. Kingsbridge II is a water access community with boat ramp and fishing dock.
- Type:
- Single Family
- Sq.Ft.:
- 2,097
- Status:
- Active
- Beds:
- 3
- Lot size:
- 0.26 Acres
- Baths:
- 3.00
- MLS#:
- 100474446
- Subdivision:
- Peyton'S Ridge
ADDITIONAL INFORMATION
Introducing the Winston floor plan by Horizons East, LLC! When you walk into the home you will be greeted by one of the homes flex spaces, it could be used as a formal dining room, home office, reading room, play room...etc. Down the hall the home will open up to the the large living room, breakfast nook and kitchen. Off of the breakfast nook you can wander outside to the patio. The kitchen boasts ample amount of cabinet and countertop space and a large pantry. The first floor is complete with the half bathroom. Upstairs you will come upon the second flex space / loft, also a space with many uses. The primary suite offers a large ensuite bathroom with dual vanity, water closet, linen closet and standing shower. The other two bedrooms are nicely sized and share the homes second full bathroom. The laundry room is located upstairs for convenience. Let's not forget the homes 2 car garage, perfect for protecting your vehicles from the weather or for extra storage. All similar photos and cut sheets are representations only. Builder reserves the right to alter floorplan and specifications. Builder reserves the right to alter floor plan, specifications and features. Similar photos, videos, and cut sheets are for the purpose of floor plan layout only. Similar photos and videos may include upgrades and/or features and selections that are no longer available and may not be included in your specific home. Included features vary from community to community. Buyers or Buyers Agents should confirm included features and selections available with the listing agent and view the included features sheet for the development before presenting an offer.
- Type:
- Single Family
- Sq.Ft.:
- 1,906
- Status:
- Active
- Beds:
- 3
- Lot size:
- 0.23 Acres
- Baths:
- 3.00
- MLS#:
- 100474445
- Subdivision:
- Peyton'S Ridge
ADDITIONAL INFORMATION
Welcome to the Wedgewood in Peytons Ridge by Horizons East, LLC. On the first floor you'll find the welcoming living room open to the eat in area and kitchen. The kitchen is spacious with plenty of cabinet and countertop space and comes complete with a stove/oven, dishwasher and built in microwave. The eat in area opens to a backyard patio. To complete the first floor is the half bathroom. Upstairs you'll find the primary suite with walk in closet and en suite bathroom. The ensuite bathroom boasts a dual vanity, linen closet and shower/tub combo. The other two bedrooms are nicely sized and share the second upstairs bathroom. For your convenience the laundry room is located on the second floor. Let's not forget the 2 care garage perfect for keeping your cars safe from the weather or for extra storage. All similar photos and cut sheets are representations only. Builder reserves the right to alter floorplan and specifications. Builder reserves the right to alter floor plan, specifications and features. Similar photos, videos, and cut sheets are for the purpose of floor plan layout only. Similar photos and videos may include upgrades and/or features and selections that are no longer available and may not be included in your specific home. Included features vary from community to community. Buyers or Buyers Agents should confirm included features and selections available with the listing agent and view the included features sheet for the development before presenting an offer.
- Type:
- Townhouse
- Sq.Ft.:
- 1,149
- Status:
- Active
- Beds:
- 2
- Lot size:
- 0.02 Acres
- Year built:
- 2024
- Baths:
- 3.00
- MLS#:
- 100474338
- Subdivision:
- Jacks Branch
ADDITIONAL INFORMATION
Never occupied, less than one year old, end unit in the ever popular Jack's Branch Townhome community. Discover coastal living at its best in this never-lived spacious townhome in Jacks Branch! Ideally located just minutes from the beach and a short commute to Camp Lejeune, this townhome combines comfort, convenience, and style.Step inside to a bright and spacious open-concept layout, perfect for entertaining or relaxing. The primary bedroom boasts a private en-suite bathroom, offering added privacy and convenience, a full bath right outside the second bedroom, while a half-bath downstairs makes hosting easy. Modern finishes, ample storage, and a thoughtfully designed kitchen with stainless steel appliances provide a sleek, contemporary feel throughout.Enjoy the coastal breeze from your covered patio, perfect for morning coffee or evening relaxation after a day at the beach. With local shops, dining, and outdoor activities a short drive from your doorstep, this townhome is your gateway to a vibrant coastal lifestyle! Don't miss your chance to be the first to call this beautiful space home!
$232,000
207 INMAN Court Hubert, NC 28539
- Type:
- Single Family
- Sq.Ft.:
- 1,144
- Status:
- Active
- Beds:
- 3
- Lot size:
- 0.31 Acres
- Year built:
- 1993
- Baths:
- 2.00
- MLS#:
- 100474275
- Subdivision:
- Foxtrace
ADDITIONAL INFORMATION
This well maintained three bedroom home features an open floor plan, updated kitchen, spacious living room and private backyard. Enter to the large living room with the warmth of the wood burning fireplace. The kitchen has updated countertops and appliances. The attached double garage and storage shed provide plenty of additional storage space. Large fenced backyard with lots of privacy. Location! Location! Location! Just minutes from Crystal Coast Beaches and Camp Lejeune.
$249,900
106 HENSON Road Hubert, NC 28539
- Type:
- Single Family
- Sq.Ft.:
- 1,141
- Status:
- Active
- Beds:
- 3
- Lot size:
- 0.4 Acres
- Year built:
- 2004
- Baths:
- 2.00
- MLS#:
- 100473990
- Subdivision:
- Phillips Ridge
ADDITIONAL INFORMATION
Welcome to 106 Henson Road in Hubert, a charming single-story 3-bedroom, 2-bathroom home with updates throughout! Featuring LVP flooring in every room and fresh, new paint, this home feels bright and inviting. The kitchen boasts brand-new granite countertops and sleek stainless steel appliances, perfect for modern cooking and entertaining. Step outside to a partially wood-fenced backyard, offering privacy and a lovely outdoor space to relax or play. This home combines style, functionality, and comfort in every detail--don't miss the opportunity to make it yours!
$315,000
246 INVERNESS Drive Hubert, NC 28539
- Type:
- Single Family
- Sq.Ft.:
- 1,738
- Status:
- Active
- Beds:
- 3
- Lot size:
- 0.3 Acres
- Year built:
- 2012
- Baths:
- 3.00
- MLS#:
- 100473875
- Subdivision:
- Highlands At Queens Creek
ADDITIONAL INFORMATION
This beautiful home is located in Hubert at Highlands at Queens Creek and is close to the water and downtown Swansboro. You will love this 3 bedroom 2 1/2 bath home with 1738 square feet of living space. It is just 20 minutes away from our Crystal Coast beaches. Lots of light fill this home with its large windows. It boasts an oversized master suite with a large walk-in closet! This home has tons of storage space and large utility room. Around the perimeter of the yard stands a brand new wood fence that provides private space and invites relaxation. Highlands at Queens Creek is a quiet neighborhood with homeowner amenities like jogging/walking trails , community pool, basketball court, and a playground. Schedule your showing!
$369,900
745 ARIA Lane Hubert, NC 28539
- Type:
- Single Family
- Sq.Ft.:
- 1,990
- Status:
- Active
- Beds:
- 3
- Lot size:
- 0.61 Acres
- Year built:
- 2023
- Baths:
- 2.00
- MLS#:
- 100473781
- Subdivision:
- Peyton'S Ridge
ADDITIONAL INFORMATION
BETTER THAN NEW CONSTRUCTION!! Welcome to 745 Aria Lane, a stunning 1 year old, single-story, FULLY FENCED, POND FRONT, 3-bedroom, 2-bath home in a highly sought-after neighborhood of Peyton's Ridge! Enjoy the open, split floor plan featuring LVP flooring throughout the main living areas for style and durability. The large upgraded kitchen is a chef's dream, complete with beautiful appliances, granite countertops, and ample space for cooking and entertaining. The spacious primary bedroom includes TWO closets and a luxurious ensuite bathroom. Outside, unwind on the covered and extended back porch overlooking the fenced-in backyard, ideal for relaxation or gatherings. This home combines style, comfort, and convenience in a prime location - a true gem you won't want to miss!
$230,000
418 OREGON Trail Hubert, NC 28539
- Type:
- Single Family
- Sq.Ft.:
- 1,164
- Status:
- Active
- Beds:
- 3
- Lot size:
- 0.46 Acres
- Year built:
- 1996
- Baths:
- 2.00
- MLS#:
- 100473772
- Subdivision:
- Timber Ridge
ADDITIONAL INFORMATION
Discover the charm of this beautifully maintained, single-level 3-bedroom, 2-bathroom home, designed for both comfort and style. As you step inside, you'll be greeted by a bright and airy living room with vaulted ceilings that create an open, welcoming space. The seamless flow between the living area, dining room, and kitchen--featuring stainless steel appliances--makes it perfect for entertaining family and friends.The spacious primary bedroom includes an en-suite bathroom, offering convenience and privacy. Two additional bedrooms, recently upgraded with easy to maintain LVP flooring, provide flexible space for family, guests, or a home office.Outside, the fenced-in backyard is ideal for outdoor enjoyment, offering a spacious area for kids and pets to play. An attached garage provides added convenience and storage.Nestled in a peaceful neighborhood, this home is just minutes from Camp Lejeune's back gate and offers easy access to Jacksonville and Swansboro for local shopping and dining. Don't miss out on this charming home--schedule your showing today!
$1,450,000
121 HARBOUR Drive Hubert, NC 28539
- Type:
- Single Family
- Sq.Ft.:
- 5,609
- Status:
- Active
- Beds:
- 5
- Lot size:
- 2.28 Acres
- Year built:
- 1974
- Baths:
- 5.00
- MLS#:
- 100473536
- Subdivision:
- Vista Cay
ADDITIONAL INFORMATION
Sprawling space, your own dock with two lifts on the ICW and all the perks for some serious relaxation and entertainment. This home is a short boat ride to Swansboro and local islands. Looks like you'd be making plenty of boat trips and hosting some unforgettable gatherings. Imagine all the great times ahead! The home is situated on 2.28 acres, boasts 5609 heated sq. ft., has five spacious bedrooms, four and a half baths, a woodworking/craft room, an attached Overhead camper/boat storage garage, a four-person hot tub, a Geothermal heating and cooling system, and much, much, more. All kitchen appliances convey, one freezer in garage, and additional refrigerator and freezer in pantry conveys, along with a new floor mounted gun safe, a small refrigerator at the wet bar in the upstairs bonus room, and a wine fridge in the kitchen. Arcadia wood floors in the kitchen, foyer and dining areas. An irrigation system is also installed. This home has so many perks, you must see it to believe it! Please see the additional features pages attached with the photos for more information.
$219,900
79 CROWN POINT Road Hubert, NC 28539
- Type:
- Single Family
- Sq.Ft.:
- 1,301
- Status:
- Active
- Beds:
- 3
- Lot size:
- 0.46 Acres
- Year built:
- 1975
- Baths:
- 2.00
- MLS#:
- 100472992
- Subdivision:
- Crown Point
ADDITIONAL INFORMATION
Welcome to this charming 3-bedroom, 1.5-bathroom home, set on a spacious 0.46-acre lot. The fenced backyard offers privacy and tranquility, backing up to a peaceful treeline. Inside, the semi-open floor plan provides ample living space for your family. The kitchen features stainless steel appliances and plenty of cabinet space. With newer windows, a new roof installed in 2018, and a brand-new HVAC system, including duct work, added in 2023, new LVP flooring 10/2024 this home blends modern comfort with long-term peace of mind. Don't miss this fantastic opportunity!Close to Camp Lejeune back gate, shopping and restaurants!
$279,900
152 ROSEMARY Avenue Hubert, NC 28539
- Type:
- Single Family
- Sq.Ft.:
- 1,593
- Status:
- Active
- Beds:
- 3
- Lot size:
- 0.36 Acres
- Year built:
- 2013
- Baths:
- 3.00
- MLS#:
- 100472847
- Subdivision:
- Sagewood
ADDITIONAL INFORMATION
Welcome to 152 Rosemary Avenue! This charming home is perfectly situated in a serene neighborhood of Hubert, just minutes from beautiful beaches and local amenities. Featuring an open-concept living space, this residence boasts a spacious living room with abundant natural light, ideal for both relaxation and entertaining.The kitchen is a chef's dream, equipped with modern appliances, ample counter space, and a breakfast bar that opens to the dining area. Enjoy quiet evenings on the back patio overlooking the lush backyard, perfect for outdoor gatherings or simply unwinding after a long day.Retreat to the generously sized primary suite complete with an ensuite bathroom and walk-in closet. Two additional bedrooms provide plenty of space for family or guests, while the updated guest bath adds convenience.Additional highlights include a two-car garage, laundry room, and easy access to local parks and recreational activities. This home offers the perfect blend of comfort and style in a desirable location.
$207,500
204 FOX Way N Hubert, NC 28539
- Type:
- Single Family
- Sq.Ft.:
- 1,068
- Status:
- Active
- Beds:
- 3
- Lot size:
- 0.33 Acres
- Year built:
- 2005
- Baths:
- 2.00
- MLS#:
- 100472613
- Subdivision:
- Foxlair
ADDITIONAL INFORMATION
Come see this wonderful 3 bed 2 bath starter home in Hubert N.C. This home is available and priced to move quickly. Located close to the back gate of Camp Lejeune. Close proximity to Jacksonville and Swansboro. No city taxes and no HOA. Fenced in back yard. No carpet. All laminate and vinyl flooring. Nice floor plan and a single car garage. Roof is fairly recent. We are in the process of replacing the pickets and the posts on the front porch. We are also replacing some of the fence panels as well. Home is pretty much ''as is'' except for remaining repairs we are working on.
$364,900
842 COOKE Drive Hubert, NC 28539
- Type:
- Single Family
- Sq.Ft.:
- 1,977
- Status:
- Active
- Beds:
- 3
- Lot size:
- 0.29 Acres
- Year built:
- 2024
- Baths:
- 3.00
- MLS#:
- 100472356
- Subdivision:
- Peyton'S Ridge
ADDITIONAL INFORMATION
SELLER IS OFFERING $10,000 TOWARDS CLOSING COSTS!Home is in the SLAB INSPECTION stage of constructionCaitlyn floor plan, A beautiful home with open living areas. Upon entering the home one is struck by the open feel of the living room enjoying the cozy but spacious look. The Great design of the kitchen makes meal prep simple and offers plenty of storage. The split bedroom design allows guests freedom to read play games listen to music without disturbing your peace of mind. The master bedroom offers large closets and plenty of space for your clothing. The laundry is located in the Hall so as not to disturb anyone with the noise. A great home and a great price. Pictures are of a similar house.
- Type:
- Single Family
- Sq.Ft.:
- 1,630
- Status:
- Active
- Beds:
- 3
- Lot size:
- 0.69 Acres
- Year built:
- 2019
- Baths:
- 2.00
- MLS#:
- 100472266
- Subdivision:
- Sandy Ridge
ADDITIONAL INFORMATION
Open the door to your new home! Seller is offering $3,500 use as you choose money! And a home warranty! Seller also offering $500 paint allowance for kitchen. Beautiful 3 bed 2 bath, open split floor plan. NO CITY TAXES! Large kitchen with Island & storage! Stainless appliances, lots of cabinets! Easy care LVP flooring through out the home. Great back yard with large patio for your entertaining and cook outs, back yard also boosts a saltwater pool! POOL PARTY! Home is located in the middle of everywhere! Three minutes to the boat ramp, 4 minutes to grocery and restaurants. Minutes away from schools, elementary, middle and high school. The perfect home to raise your family or kick back and enjoy your solitude! Refrigerator and storage shed do convey.
- Type:
- Townhouse
- Sq.Ft.:
- 1,016
- Status:
- Active
- Beds:
- 2
- Lot size:
- 0.03 Acres
- Year built:
- 2009
- Baths:
- 3.00
- MLS#:
- 100471991
- Subdivision:
- Raymonds Landing
ADDITIONAL INFORMATION
Looking For A Great Investment Property In a Prime Location? Look No Further! Welcome to the Raymonds Landing! This townhome offers 2 spacious bedrooms, 2.5 baths and an open concept living space. Conveniently located within minutes of the back gate of Camp Lejeune, downtown Swansboro, shopping and dining, and just a short drive to local beaches. Schedule Your Private Showing Today!
- Type:
- Single Family
- Sq.Ft.:
- 1,804
- Status:
- Active
- Beds:
- 4
- Lot size:
- 0.31 Acres
- Year built:
- 2019
- Baths:
- 2.00
- MLS#:
- 100471672
- Subdivision:
- Shadow Creek Estates
ADDITIONAL INFORMATION
Modern Comfort and Style Await at 504 Diamond Ridge Ct, Hubert, NC. Built in 2019, this stunning 1,804 sq. ft. home offers modern design and a welcoming atmosphere, perfect for those seeking a blend of comfort and convenience. With 4 spacious bedrooms, including a master suite that serves as a true sanctuary, this home is thoughtfully designed to meet a variety of lifestyle needs.Inside, bright and open living spaces create a seamless flow from room to room. The master bedroom is a standout feature, offering a private retreat complete with a walk in closet & master bathroom. With three additional bedrooms, there's plenty of flexibility for various living arrangements, work-from-home setups, or creative spaces.The charm continues outside on the .31-acre lot. The backyard is fully enclosed with a beautiful wooden fence, creating a private and serene space that's ideal for entertaining or relaxing. Whether hosting a barbecue, enjoying an evening under the stars, or simply unwinding, the outdoor entertainment areas are sure to impress.Located in a friendly neighborhood with a very reasonable HOA fee of just $100 per year, this home offers a sense of community along with privacy. Plus, with easy access to Camp Lejeune, Crystal Coast Beaches, everything you need is within reach.504 Diamond Ridge Ct presents a unique opportunity to own a nearly new home without the hassle of new construction. Move-in ready and filled with modern features, this property won't last long. Schedule your private showing today and discover how this home can suit your lifestyle!
$275,000
123 SPAIN Drive Hubert, NC 28539
- Type:
- Single Family
- Sq.Ft.:
- 1,601
- Status:
- Active
- Beds:
- 3
- Lot size:
- 0.26 Acres
- Year built:
- 2006
- Baths:
- 2.00
- MLS#:
- 100471797
- Subdivision:
- Creeker Town
ADDITIONAL INFORMATION
Welcome to Creeker Town subdivision! When you walk through the doors you are welcomed to a large open kitchen/dining area that features a large living area, perfect for entertaining all your family and friends! The large Master Suite features a large walk-in closet with custom built ins and is finished off with a nice sized bathroom. The 2 additional bedrooms are nicely sized and share the 2nd full bath. Backyard is fenced in for the perfect outdoor experience with a covered patio, outdoor storage shed, and garden area with a pergola! Located just a short drive from the rear gate, schools, restaurants, beaches, and shops you won't want to miss the opportunity to call this place your home!

