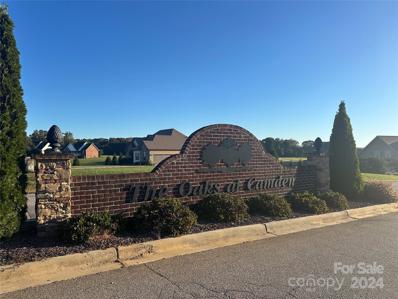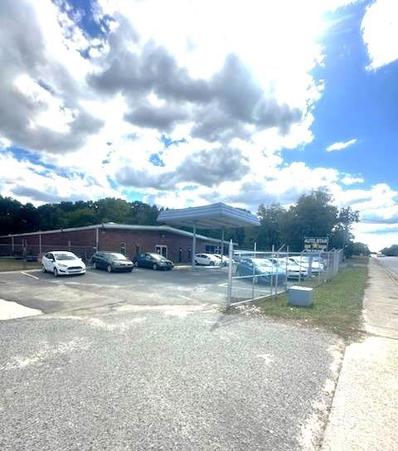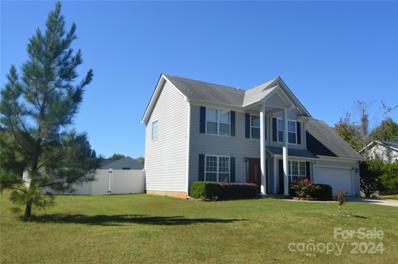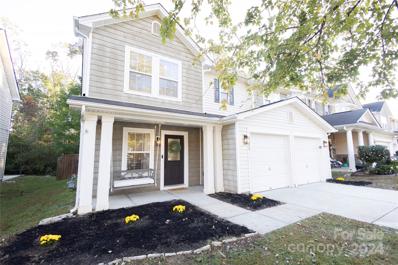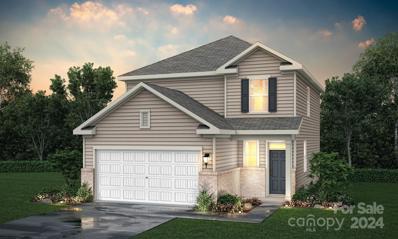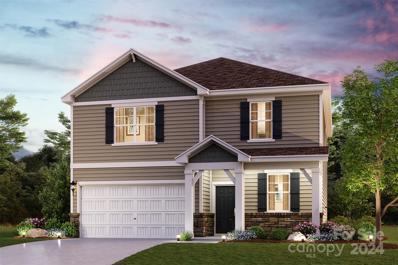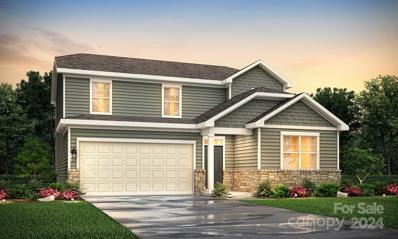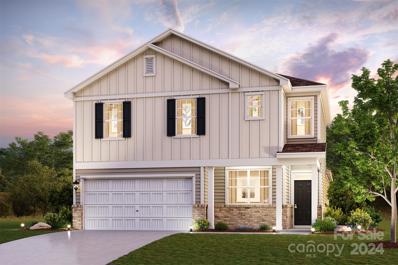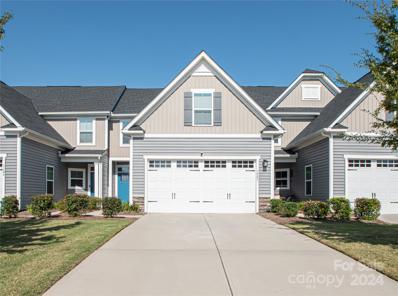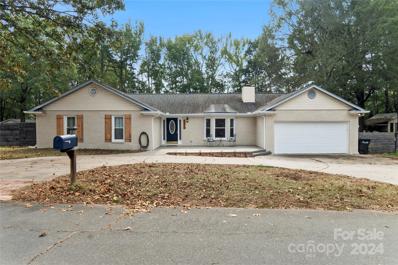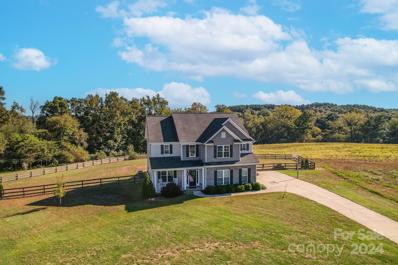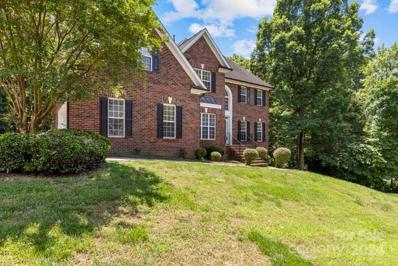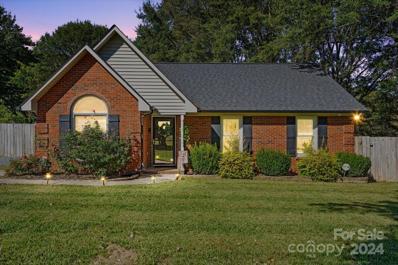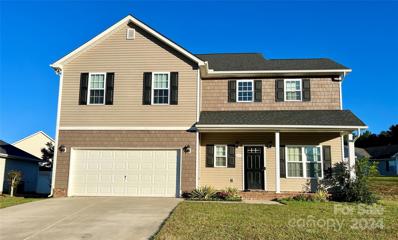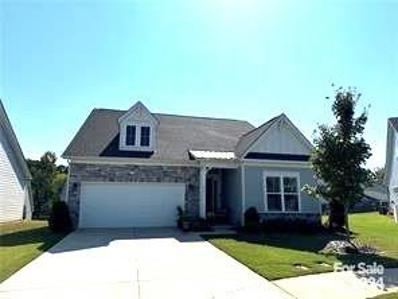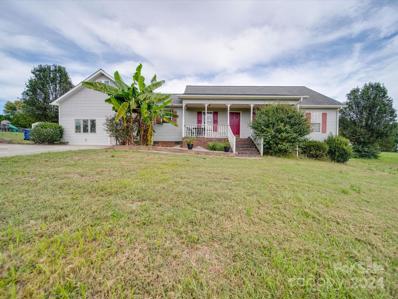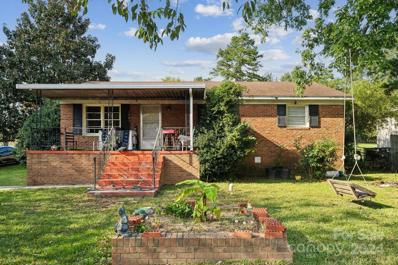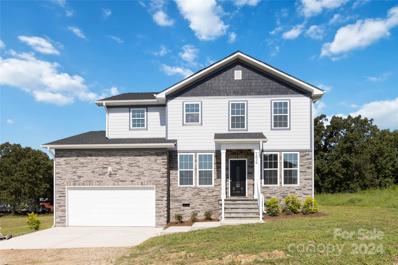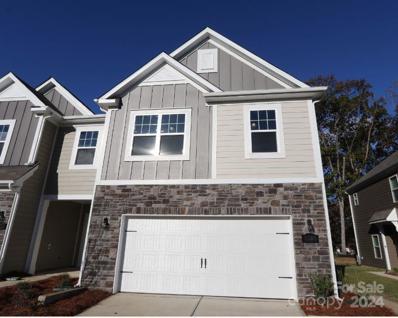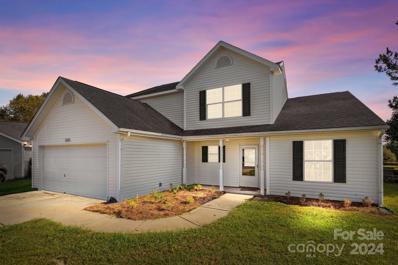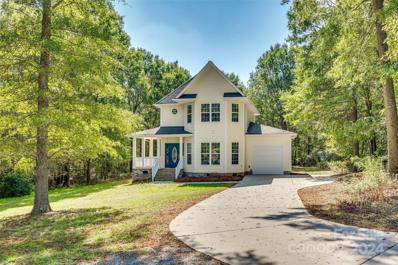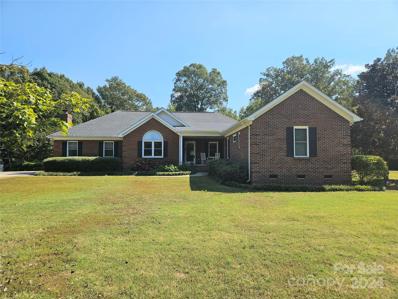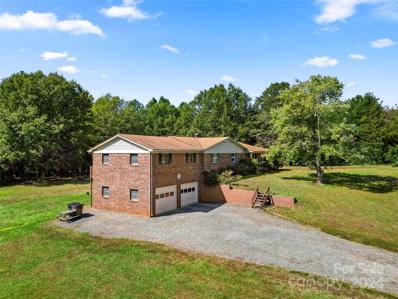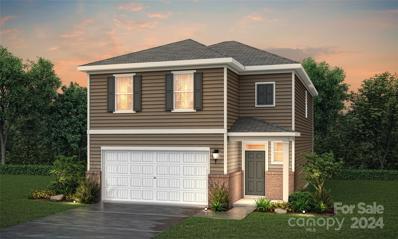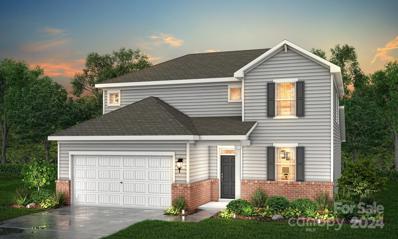Monroe NC Homes for Rent
$115,000
4114 Waterway Drive Monroe, NC 28110
- Type:
- Land
- Sq.Ft.:
- n/a
- Status:
- Active
- Beds:
- n/a
- Lot size:
- 1.17 Acres
- Baths:
- MLS#:
- 4191805
- Subdivision:
- The Oaks At Camden
ADDITIONAL INFORMATION
Dreaming of building your perfect home? Look no further! Welcome to The Oaks at Camden—an exclusive all-brick, single-family community nestled in the highly desirable Unionville area, just a hop away from the Monroe Bypass. This beautiful lot offers scenic wooded views, creating the ultimate private retreat right in your backyard. With a minimum build requirement of just 1,700 square feet, you have the freedom to design your dream home, whether that’s a sprawling ranch or a two-story beauty. And here’s a bonus: the lot is perfect for a basement or a high crawl space—ideal for storing all the extra toys, equipment, and seasonal decorations you can imagine, with plenty of room for future expansion. Best part? No HOA dues! Surrounded by custom-built homes on spacious lots, The Oaks at Camden delivers the perfect blend of custom and serenity, inviting you to build the life you’ve been envisioning.
$1,500,000
510 Morgan Mill Road Monroe, NC 28110
- Type:
- Business Opportunities
- Sq.Ft.:
- 9,000
- Status:
- Active
- Beds:
- n/a
- Lot size:
- 2.24 Acres
- Year built:
- 1980
- Baths:
- 4.00
- MLS#:
- 4192246
ADDITIONAL INFORMATION
MONROE IN CITY LARGE 2.24 ACRE /PAVED PARKING COMMERCIAL PROPERTY JUST OFF ROOSEVELT BLD with HIGHWAY visibility ! 2.24 ACRES with 7500 Square foot open showroom building w attached ( but separate entranced ) 1500 SQ Foot 4 office/2 bath room office completely redone which can be rented separately for income, or used in conjunction with the main building or business. 9000 total sq footage and one 16 x 24 utility building used currently as a kitchen.. Many possibilities. Main showroom has new lighting and new heat system installed , 1 lift which will remain and 2 new overhead doors. Lot is newly paved and the property s fenced and gated . 2 baths in main showroom, and building is completely open and ready to be converted into your specific commercial use.2 baths in the office /retail section .New Zoning will support many purposes /uses. Currently a car lot /showroom and auto repair. Survey available.
- Type:
- Single Family
- Sq.Ft.:
- 1,784
- Status:
- Active
- Beds:
- 4
- Lot size:
- 0.35 Acres
- Year built:
- 1999
- Baths:
- 3.00
- MLS#:
- 4190031
- Subdivision:
- Barbee Farms
ADDITIONAL INFORMATION
Welcome to 2901 Wagon Wheel Ct, a beautifully maintained 3-bedroom family home situated on a spacious corner lot! This charming residence boasts a custom-made screened porch ideal for relaxing evenings, a grilling deck for outdoor entertaining. Inside, enjoy updated wood flooring throughout the house, and a modern kitchen featuring a new dishwasher, disposal, and microwave. Located in a desirable school district, including Porter Ridge Elementary and Piedmont Middle and High School, this home offers both comfort and convenience. Don’t miss the opportunity to make it yours! Schedule a showing today!
$419,500
4424 Red Hook Road Monroe, NC 28110
- Type:
- Single Family
- Sq.Ft.:
- 2,196
- Status:
- Active
- Beds:
- 4
- Lot size:
- 0.11 Acres
- Year built:
- 2005
- Baths:
- 3.00
- MLS#:
- 4192713
- Subdivision:
- St Johns Forest
ADDITIONAL INFORMATION
This beautifully renovated 4-bedroom home offers modern comfort and style throughout. The open-concept living spaces are bright and airy, with fresh, contemporary finishes that create a welcoming ambiance. The kitchen is a chef's dream, featuring sleek countertops, perfect for cooking and entertaining. The kitchen is truly a standout feature, highlighted by a huge island that's perfect for both meal prep and casual gatherings. With plenty of space for seating, it's an ideal spot to gather while you cook or enjoy a cup of coffee. The primary suite in this home is truly a retreat, offering a serene and luxurious escape from the everyday. The suite includes a generous closet, perfect for organizing and storing your wardrobe. This home also comes with a convenient Tesla charger in the garage, making it easy to power up your electric vehicle right at home. As a bonus, the community offers a beautiful, well-maintained pool, perfect for relaxing or enjoying a swim on warm days.
- Type:
- Single Family
- Sq.Ft.:
- 1,563
- Status:
- Active
- Beds:
- 3
- Lot size:
- 0.14 Acres
- Year built:
- 2024
- Baths:
- 3.00
- MLS#:
- 4191468
- Subdivision:
- Blue Sky Meadows
ADDITIONAL INFORMATION
Welcome to your dream home! This stunning two-story home offers 1563 heated square feet of comfortable living space, featuring three bedrooms and two and a half baths. With an open floor plan, this home is perfect for entertaining guests or simply relaxing with family. The kitchen boasts beautiful quartz countertops and a large island, perfect for meal prep and casual dining. Warm up on chilly nights with the cozy electric fireplace, and enjoy the peace of mind that comes with quality construction. The 36-inch-tall cabinets provide ample storage space for all your kitchen needs. Don't miss out on this amazing opportunity to own a beautiful home that you'll love for years to come!
- Type:
- Single Family
- Sq.Ft.:
- 2,282
- Status:
- Active
- Beds:
- 4
- Lot size:
- 0.14 Acres
- Year built:
- 2024
- Baths:
- 3.00
- MLS#:
- 4191454
- Subdivision:
- Blue Sky Meadows
ADDITIONAL INFORMATION
Welcome to your new dream home! This stunning two-story home offers 2282 heated square feet of spacious living, with four bedrooms and three baths on a Corner Lot! The guest bedroom on the first floor is perfect for hosting out-of-town visitors or for use as a home office. The kitchen is a chef's dream, with beautiful quartz countertops and a large island for meal prep and casual dining. Upstairs, you'll find a large game-room, perfect for movie nights or game nights with family and friends. The home is built with the highest quality construction standards by a top ten builder in the country, ensuring that you'll enjoy your new home for years to come. Plus, this home is located in a fantastic neighborhood with amenities like a community pool, cabana, and pavilion for you to enjoy. Don't miss out on this incredible opportunity to make this house your forever home!
- Type:
- Single Family
- Sq.Ft.:
- 2,570
- Status:
- Active
- Beds:
- 5
- Lot size:
- 0.14 Acres
- Year built:
- 2024
- Baths:
- 3.00
- MLS#:
- 4191459
- Subdivision:
- Blue Sky Meadows
ADDITIONAL INFORMATION
We are thrilled to offer our most popular floorplan, the Harding! Boasting 2570 heated square feet, this spacious and beautifully designed home features 5 bedrooms and 3 baths, with two bedroom suites conveniently located on the first floor. The open floorplan creates a warm and inviting atmosphere, perfect for hosting gatherings with family and friends. The kitchen is a chef's dream, complete with quartz countertops, a large island, and stainless appliances. Cozy up by the electric fireplace on chilly evenings, and enjoy the peaceful sanctuary of the primary bedroom with its luxurious bath and spacious walk-in closet. Built by one of the top ten builders in the country, you can trust in the quality and craftsmanship of this stunning home. Located in a desirable neighborhood with a community pool, pavilion, and cabana, the Harding offers both comfort and convenience. Don't miss your chance to make this dream home yours.
- Type:
- Single Family
- Sq.Ft.:
- 2,532
- Status:
- Active
- Beds:
- 4
- Lot size:
- 0.14 Acres
- Year built:
- 2024
- Baths:
- 3.00
- MLS#:
- 4191471
- Subdivision:
- Blue Sky Meadows
ADDITIONAL INFORMATION
The McDowell floorplan is a thoughtfully designed home with a total heated area of 2,532 square feet. This spacious layout is carefully crafted to provide both functionality and comfort for its residents. A standout feature of the McDowell floorplan is the inclusion of the owner's suite on the main level. In addition to the owner's suite, the main level of the McDowell floorplan also includes a flex room, which can serve as a versatile space to meet the needs of the homeowners. The main level also features a laundry room, offering practicality and convenience. The kitchen is designed to be a focal point of the home, featuring a large island and elegant quartz countertops. Moving upstairs, the McDowell floorplan offers three additional bedrooms. Additionally, there's a pocket office, which offers a dedicated space for working, studying, or managing household tasks. The upstairs also includes a game room, which serves as a versatile space for leisure and entertainment.
$375,000
1205 Stella Court Monroe, NC 28110
- Type:
- Townhouse
- Sq.Ft.:
- 1,915
- Status:
- Active
- Beds:
- 3
- Lot size:
- 0.08 Acres
- Year built:
- 2021
- Baths:
- 3.00
- MLS#:
- 4190169
- Subdivision:
- Harkey Creek
ADDITIONAL INFORMATION
Built in 2020, this townhome is offering 1,915 sq ft of modern living space. The primary suite is conveniently located on the main floor, providing ease of access & privacy. This home features a bright & airy sunroom, perfect for relaxing year-round, along with luxury vinyl plank (LVP) flooring throughout the main living areas, adding durability & style. The open floor plan includes a spacious living & dining area, complemented by a well-appointed kitchen. Upstairs, you’ll find 2 additional bedrooms & 1 full bathroom, ideal for guests & a home office. For added convenience laundry room is located on the main floor. Enjoy the outdoors in your fenced-in yard, maintenance free lawn, or take advantage of the community amenities, including an outdoor pool & playground. The 2-car garage offers ample parking & storage space. With 3 bedrooms & 2.5 baths, this townhouse combines comfort, style, & convenience in a desirable community. Don’t miss the opportunity to make this beautiful home yours!
- Type:
- Single Family
- Sq.Ft.:
- 1,643
- Status:
- Active
- Beds:
- 3
- Lot size:
- 0.85 Acres
- Year built:
- 1991
- Baths:
- 2.00
- MLS#:
- 4189690
- Subdivision:
- Steeple Chase
ADDITIONAL INFORMATION
Welcome to this charming full brick ranch, a perfect blend of comfort and functionality! Featuring 3 spacious bedrooms and 2 full bathrooms, this home offers an inviting layout ideal for both relaxation and entertaining. The cozy living room flows seamlessly into the dining area, perfect for family meals or gatherings. The well equipped kitchen boasts ample storage with brand new cabinets and separate counter space for preparing and meal planning. The kitchens area also includes a large walk-in pantry and a versatile bonus room that can be used as an office space, playroom, or extra living space. Outside you'll find a 2 car garage with and attached circular driveway for convenient parking, plus a separate driveway leading to a backyard workshop-perfect for hobbyists or additional storage. With a solid brick exterior and thoughtful interior layout, with newly renovated LVP plank flooring, this home is move-in ready and waiting for its next owner to enjoy all its wonderful features!
$550,000
4051 Avis Way Monroe, NC 28110
- Type:
- Single Family
- Sq.Ft.:
- 2,391
- Status:
- Active
- Beds:
- 4
- Lot size:
- 1.03 Acres
- Year built:
- 2017
- Baths:
- 3.00
- MLS#:
- 4189571
- Subdivision:
- Country Meadows
ADDITIONAL INFORMATION
Vacation at home with your own in ground salt water pool! Amazing opportunity to own this gorgeous home situated on a 1 acre cul-de-sac lot! The main level features a spacious family room, a dining room with a shiplap accent wall, and a fabulous kitchen that will delight the cook in the family with stainless appliances, a butlers pantry, a storage pantry, breakfast bar, ample cabinets, granite counters, and a tiled backsplash. On the upper level you will find the primary suite with tray ceilings, an en suite bath with separate shower and garden tub, 3 additional bedrooms and another full bath. All appliances remain including the kitchen and garage refrigerators and the washer and dryer. Enjoy the relaxing view from the covered patio or cool off in the pool. No HOA in this community. Pool has a 20 yr fiberglass pool liner. HVAV serviced in 2023. Put this one on your must see list!
- Type:
- Single Family
- Sq.Ft.:
- 4,517
- Status:
- Active
- Beds:
- 7
- Lot size:
- 0.91 Acres
- Year built:
- 2001
- Baths:
- 4.00
- MLS#:
- 4188537
- Subdivision:
- Potters Bluff
ADDITIONAL INFORMATION
Welcome to your dream home! Nestled on a spacious 0.91-acre lot in the sought-after Wesley Chapel area, this elegant 7-bedroom, 4-bathroom all-brick home offers luxury and comfort in a desirable neighborhoods, Potters Bluff.As you enter, you'll find the heart of the home—an updated kitchen featuring sleek stainless steel appliances, exquisite granite countertops, and a stylish tile backsplash. With abundant cabinet space and a pantry, this kitchen is a culinary haven. The open layout flows seamlessly into the dining area, where sliding doors lead you to a deck, perfect for entertaining or savoring a quiet morning coffee.The finished basement is a standout feature, boasting a recreation room with a cozy fireplace, ideal for relaxing or hosting gatherings. Whether it’s for movie nights or family game time, this space is sure to be a favorite.Conveniently located just minutes from Wesley Chapel’s shops and restaurants, this home combines upscale living with an unbeatable location.
- Type:
- Single Family
- Sq.Ft.:
- 1,206
- Status:
- Active
- Beds:
- 3
- Lot size:
- 0.92 Acres
- Year built:
- 1992
- Baths:
- 2.00
- MLS#:
- 4190918
- Subdivision:
- Greenfield
ADDITIONAL INFORMATION
Charming brick ranch, located in the highly sought-after Piedmont School District! This welcoming home boasts 3 spacious bedrooms and 2 full baths, perfect for family living. As you step inside, you’re greeted by a bright, vaulted ceiling in the dining room, creating an open and airy feel. The expansive flat yard, nearly an acre in size, is fully fenced for privacy and security, and also features a cozy firepit area for gatherings. Best of all, there’s no HOA, giving you freedom and flexibility. Don’t miss this opportunity to own a beautiful home in a prime location.
- Type:
- Single Family
- Sq.Ft.:
- 1,855
- Status:
- Active
- Beds:
- 4
- Lot size:
- 0.18 Acres
- Year built:
- 2018
- Baths:
- 3.00
- MLS#:
- 4188842
- Subdivision:
- Laurel Creek
ADDITIONAL INFORMATION
Spacious 4 Bed/2.5 Bath home in peaceful Laurel Creek. Some features include: 9' ceilings downstairs, downstairs luxury LVT flooring. Kitchen w/white cabinets & gray granite tops, 42" wall cabinets, large/deep single-bowl sink & stainless appliances with Frig included. Fantastic 19' long front porch & patio area in the fenced backyard to enjoy! Lots of extra windows for amazing light throughout. Multi-zoned HVAC for extra comfort. Front facing 2-car garage on this corner lot. The home will need some love with New Carpet/LVP & some patching/painting of interior walls. Clients are selling home "as is" therefore they have priced it accordingly. No HOA (but has CCR restrictions) Pls Note: Property is located in Town of Indian Trail ...NOT in City of Monroe. You can literally blaze into Charlotte on new Monroe Expressway!!
- Type:
- Single Family
- Sq.Ft.:
- 1,830
- Status:
- Active
- Beds:
- 3
- Lot size:
- 0.14 Acres
- Year built:
- 2021
- Baths:
- 3.00
- MLS#:
- 4190480
- Subdivision:
- Pinnacle At Wesley Chapel
ADDITIONAL INFORMATION
WESLEY CHAPEL LOCATION! Lovely 55+ community w/ only 60 homes! Like new 2BDR, 2.5 BA, plus FLEX room can be used as a study, den or guest room. OPEN FLOOR PLAN great room w/ a gas fireplace and plenty of windows over looking a 40 ft deck! Modern kitchen - 42' white cabinets w/ quartz counter tops, huge accented center island, ss appliances w/ gas cook top and beautiful backsplash. Walk in Pantry is large & can accommodate even your cooking appliances! The dinning area is bright and over looks the side/rear yard of the home. Spacious primary bedroom w/ ensuite bathroom, dual vanity, luxurious tile flooring, garden tub & a tiled enclosed shower. Professionally designed & installed closet system - walk in closet also connects to the large laundry room. 2nd bdr w/private bath. Guest bath located off foyer. Large 40 ft deck made of TREX w/ custom electric awning is perfect for entertaining & relaxing! Irrigation system. Community Clubhouse, Dog Park, Close to Shopping & Dining! A Must See!
- Type:
- Single Family
- Sq.Ft.:
- 1,906
- Status:
- Active
- Beds:
- 3
- Lot size:
- 1 Acres
- Year built:
- 1999
- Baths:
- 2.00
- MLS#:
- 4189907
- Subdivision:
- Watson Glen
ADDITIONAL INFORMATION
Nestled on a spacious 1-acre lot, this delightful 3-bedroom, 2-bathroom ranch offers the perfect blend of country living and modern convenience. Enjoy peaceful rural surroundings without the hassle of city taxes or an HOA, giving you the freedom to truly make this home your own. The kitchen is nice and bright with plenty of cabinet space and a lovely dining area. Vaulted ceilings in the living room make for an open and airy feel. The large bonus flex room provides ample space for your needs, whether it's a home gym, playroom, or a great movie room. Another standout features is the finished space above the garage (accessed from the rear deck), perfect for an office, art studio, or creative retreat. With endless possibilities, this versatile room offers both privacy and inspiration.
- Type:
- Single Family
- Sq.Ft.:
- 1,122
- Status:
- Active
- Beds:
- 3
- Lot size:
- 0.26 Acres
- Year built:
- 1972
- Baths:
- 2.00
- MLS#:
- 4189068
ADDITIONAL INFORMATION
Discover this charming 3-bedroom,1.5 bathrooms home just outside of downtown Monroe. Perfectly situated for convenience and comfort, this property boasts a welcoming front porch where you can enjoy your morning coffee while soaking in the peaceful surroundings—a perfect spot for relaxation. Close to downtown Monroe’s vibrant amenities, shops, and parks.
- Type:
- Single Family
- Sq.Ft.:
- 2,621
- Status:
- Active
- Beds:
- 3
- Lot size:
- 0.96 Acres
- Year built:
- 2024
- Baths:
- 3.00
- MLS#:
- 4190182
- Subdivision:
- Brief Estates
ADDITIONAL INFORMATION
Welcome to 1026 Heath Helms Road, Monroe, NC! This stunning newly constructed home is a true gem, offering a perfect blend of contemporary design and modern living. Nestled on a spacious 0.96-acre lot, this property boasts an open floor plan that invites natural light to fill every corner.Step inside to discover an oversized living room and an expansive kitchen that create a seamless space for entertaining and relaxation. With three spacious bedrooms and two and a half baths, there’s plenty of room for everyone.Enjoy the breathtaking front view that adds to the tranquility of your own private oasis. Whether you’re lounging on the patio or cooking in the well-appointed kitchen, you’ll feel right at home.Don’t miss your chance to experience new construction at its finest! Join us for a tour and see why this house is the perfect place to call home. Priced at $565,000, this beauty won't last long—come see it today! Peace and tranquility at it's best!
- Type:
- Townhouse
- Sq.Ft.:
- 1,787
- Status:
- Active
- Beds:
- 3
- Lot size:
- 0.07 Acres
- Year built:
- 2024
- Baths:
- 3.00
- MLS#:
- 4189839
- Subdivision:
- Secrest Landing
ADDITIONAL INFORMATION
Get ready to be wowed by this 2-story townhome with all the contemporary flair you could dream of! Nestled on a spacious lot, this home is functional, yet inviting & caters to all your needs. With 3 bedrooms & 2.5 bathrooms, there's room for everyone, be it a growing family or someone needing extra space for hobbies or home office. The main level is all about open concept living, allowing the good conversation to flow seamlessly between the living, dining, & kitchen areas. Speaking of the kitchen - it comes equipped with everything you need to prepare a 5 star meal. With ample storage & an island to provide extra prepping space, this kitchen has it all! When you walk upstairs, the loft adds that extra space needed to relax. It also helps separate the 2 additional bedrooms, bath & laundry room from your own paradise - the Owner's suite. With tray ceilings, huge walk-in closet & spa-like bathroom, your owners suite provides the elegance & space needed to unwind.
$395,000
2323 Jacobs Court Monroe, NC 28110
- Type:
- Single Family
- Sq.Ft.:
- 2,028
- Status:
- Active
- Beds:
- 3
- Lot size:
- 0.33 Acres
- Year built:
- 2000
- Baths:
- 3.00
- MLS#:
- 4189774
- Subdivision:
- Cornerstone
ADDITIONAL INFORMATION
Primary on the main level with ensuite primary bath including a walk-in closet, garden tub and dual sink vanity. Large Kitchen with plenty of cabinets and storage, Breakfast area with sliding doors to rear patio and deck. Spacious den with vaulted ceiling and gas log fireplace. Dining room/office off the main entrance, Laundry room, and half bath complete the main level. The second level has two large bedrooms, a full bath, and a loft area open to many uses. Pull down stairs attic access in the upper level and in the two car garage. The backyard is fenced-in and features a patio and a deck. The deck features a gas fire feature and an entertaining area. The home has new paint, carpet, and a new SS dishwasher.
$435,000
1524 Old Fish Road Monroe, NC 28110
- Type:
- Single Family
- Sq.Ft.:
- 1,856
- Status:
- Active
- Beds:
- 3
- Lot size:
- 3 Acres
- Year built:
- 2008
- Baths:
- 3.00
- MLS#:
- 4189959
ADDITIONAL INFORMATION
Beautiful Home In Quiet Country Setting on 3 Acres! Acreage is Wooded and Private. Cozy and Usable Covered Front Porch. 3 Bedrooms and 2.5 Baths. Dining Room with Bay Windows. Large Living Room With Rear Door to Large Screened Porch Looking Into Private Wooded Yard. Custom Kitchen Cabinets, Stainless Steel Appliances, Tile Backsplash, and Granite Counters. Large Primary Bedroom with Bay Windows, Walk-in Closet, Dual Vanities, and Granite Counters. Home Was Just Painted Throughout with Fresh Neutral Paint and All Carpets Replaced! Home Has Two HVAC Units. One Replaced in 2021 and Another Replaced in 2024. One Car Attached Garage. Home Has Shared Driveway. Well and Septic Installed.
$549,900
4808 Asbury Drive Monroe, NC 28110
- Type:
- Single Family
- Sq.Ft.:
- 2,619
- Status:
- Active
- Beds:
- 3
- Lot size:
- 1.5 Acres
- Year built:
- 1993
- Baths:
- 3.00
- MLS#:
- 4189707
- Subdivision:
- Asbury Downs
ADDITIONAL INFORMATION
Your Private Oasis Awaits! Nestled on 1.5 acres, buffered by mature hardwoods on the back, this property offers the perfect blend of comfort, space, and contentment. Enjoy your own 16x32 8 ft deep in-ground pool and relax by the 224 sq ft pool house with its own half bath, outdoor shower, a granite top bar, speaker system gas heater and kitchen space; along with a spacious covered patio, ideal for entertaining. Inside the home, you’ll find a stunning 20x20 ft great room featuring a wood burning fireplace and a 1 bed/1 bath second living quarters—accessible through the home or its own private exterior entrance; which provides flexibility for guests, multi-generational living, or rental opportunities. For the home hobbyists or those needing extra space, there’s an 800 sq ft detached workshop/outbuilding, perfect for storage, projects, or a home business. This one owner home offers the ultimate in comfort, convenience, and lifestyle. Come make it your own.
$750,000
5303 Rogers Road Monroe, NC 28110
- Type:
- Single Family
- Sq.Ft.:
- 2,908
- Status:
- Active
- Beds:
- 3
- Lot size:
- 3.18 Acres
- Year built:
- 1980
- Baths:
- 3.00
- MLS#:
- 4181171
ADDITIONAL INFORMATION
Do you long for a spacious brick ranch on acreage? Do you hate the idea of an HOA telling you what you can and can't do? With nearly 3000 HLA on 3 acres with a 3 car garage, this brick ranch offers just what you're looking for! The main floor consists of an updated kitchen, 3 bedrooms, 2 full bathrooms and a bonus room. Open kitchen offers breakfast bar, SS, tons of lighting, abundant storage and work space. The finished basement offers a bedroom, full bathroom, rec room with wet bar plus a laundry room with utility sink. Covered back porch plus open deck perfect for entertaining, plus huge backyard. Rocking chair front porch. Hardwoods, ceiling fans. Only a few minutes to the Sun Valley entertainment district, convenient to Hwy 74 and 485, this home is perfect for those looking for convenience and proximity paired with a pseudo country setting. Make an appointment to see 5303 Rogers Rd today.
- Type:
- Single Family
- Sq.Ft.:
- 2,097
- Status:
- Active
- Beds:
- 4
- Lot size:
- 0.14 Acres
- Year built:
- 2024
- Baths:
- 3.00
- MLS#:
- 4189669
- Subdivision:
- Blue Sky Meadows
ADDITIONAL INFORMATION
This stunning home offers 2097 heated square feet of spacious living, with 4 bedrooms and 2.5 baths. The open floorplan is perfect for entertaining guests, and the cozy electric fireplace adds a touch of warmth and comfort. The kitchen is a chef's dream, with beautiful quartz countertops and a large island for meal prep and casual dining. Upstairs, you'll find a versatile loft space, perfect for a home office, entertaining or play area. The primary bedroom features a large walk-in closet and a luxurious en-suite bathroom. With a 2-bay garage, you'll have plenty of space for your vehicles and storage. This home is located in a fantastic neighborhood with amenities like a community pool, cabana, pavilion & playground for you to enjoy. Blue Sky Meadows is conveniently located minutes away from stores, restaurants, shopping centers and more, ensuring easy access to daily needs.
- Type:
- Single Family
- Sq.Ft.:
- 2,641
- Status:
- Active
- Beds:
- 5
- Lot size:
- 0.14 Acres
- Year built:
- 2024
- Baths:
- 3.00
- MLS#:
- 4189569
- Subdivision:
- Blue Sky Meadows
ADDITIONAL INFORMATION
The Calderwood boasts a generous layout, with five splendid bedrooms and three elegant baths. Imagine the convenience of having both the primary bedroom and a guest bedroom on the main level, providing privacy and convenience for both you and your cherished visitors. The heart of this magnificent abode lies in its gourmet kitchen, adorned with resplendent quartz countertops and featuring a grand, expansive island. The open floorplan further promotes a seamless flow throughout the home, fostering a warm and inviting ambiance that is perfect for entertaining loved ones. As you ascend to the upper level, you will discover three additional beautifully appointed bedrooms. And for those seeking some friendly competition or a space to unwind, a large Game-room awaits. Residents will have the pleasure of enjoying a community pool, pavilion, cabana, and playground within this popular new neighborhood!
Andrea Conner, License #298336, Xome Inc., License #C24582, [email protected], 844-400-9663, 750 State Highway 121 Bypass, Suite 100, Lewisville, TX 75067
Data is obtained from various sources, including the Internet Data Exchange program of Canopy MLS, Inc. and the MLS Grid and may not have been verified. Brokers make an effort to deliver accurate information, but buyers should independently verify any information on which they will rely in a transaction. All properties are subject to prior sale, change or withdrawal. The listing broker, Canopy MLS Inc., MLS Grid, and Xome Inc. shall not be responsible for any typographical errors, misinformation, or misprints, and they shall be held totally harmless from any damages arising from reliance upon this data. Data provided is exclusively for consumers’ personal, non-commercial use and may not be used for any purpose other than to identify prospective properties they may be interested in purchasing. Supplied Open House Information is subject to change without notice. All information should be independently reviewed and verified for accuracy. Properties may or may not be listed by the office/agent presenting the information and may be listed or sold by various participants in the MLS. Copyright 2024 Canopy MLS, Inc. All rights reserved. The Digital Millennium Copyright Act of 1998, 17 U.S.C. § 512 (the “DMCA”) provides recourse for copyright owners who believe that material appearing on the Internet infringes their rights under U.S. copyright law. If you believe in good faith that any content or material made available in connection with this website or services infringes your copyright, you (or your agent) may send a notice requesting that the content or material be removed, or access to it blocked. Notices must be sent in writing by email to [email protected].
Monroe Real Estate
The median home value in Monroe, NC is $289,800. This is lower than the county median home value of $392,200. The national median home value is $338,100. The average price of homes sold in Monroe, NC is $289,800. Approximately 52.89% of Monroe homes are owned, compared to 38.68% rented, while 8.43% are vacant. Monroe real estate listings include condos, townhomes, and single family homes for sale. Commercial properties are also available. If you see a property you’re interested in, contact a Monroe real estate agent to arrange a tour today!
Monroe, North Carolina 28110 has a population of 34,464. Monroe 28110 is less family-centric than the surrounding county with 32.45% of the households containing married families with children. The county average for households married with children is 42.01%.
The median household income in Monroe, North Carolina 28110 is $58,180. The median household income for the surrounding county is $88,465 compared to the national median of $69,021. The median age of people living in Monroe 28110 is 35.9 years.
Monroe Weather
The average high temperature in July is 90.5 degrees, with an average low temperature in January of 31.1 degrees. The average rainfall is approximately 45.2 inches per year, with 2.3 inches of snow per year.
