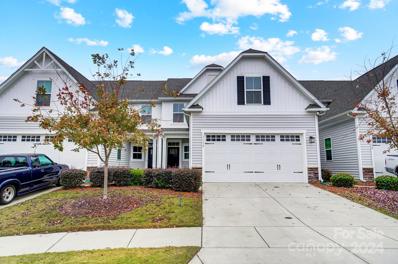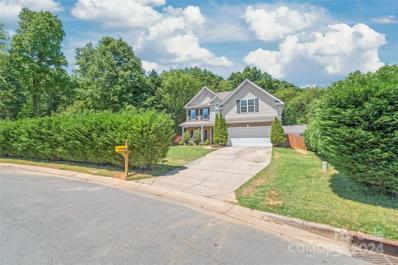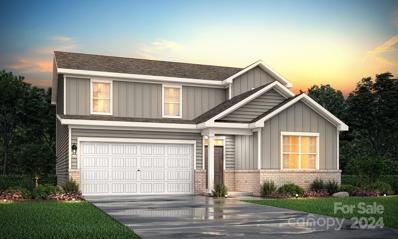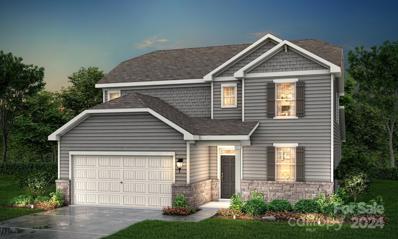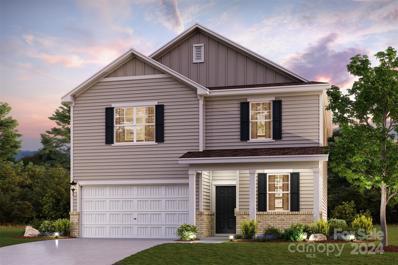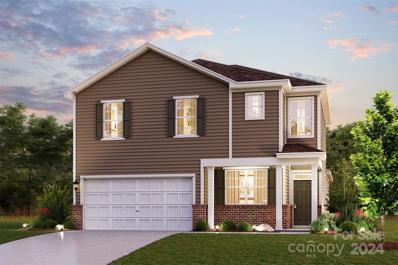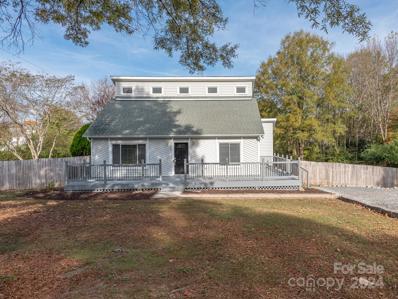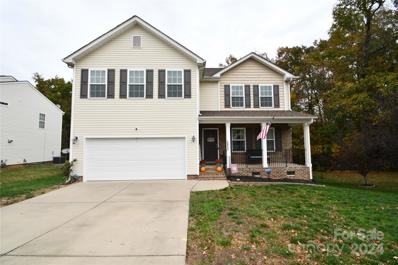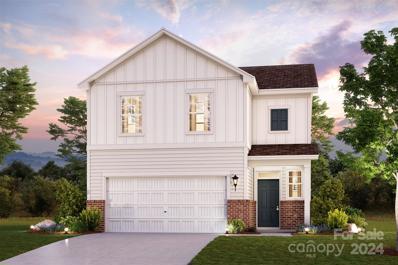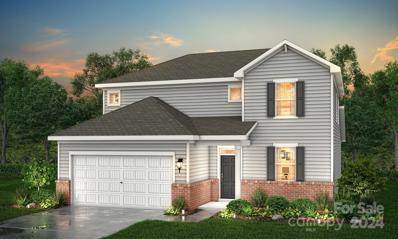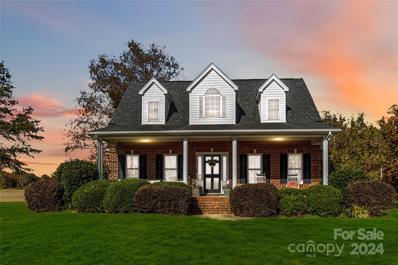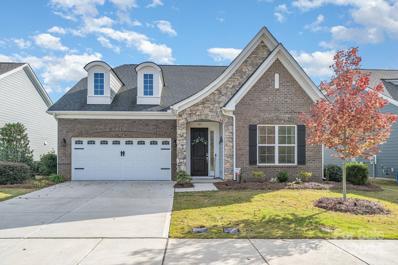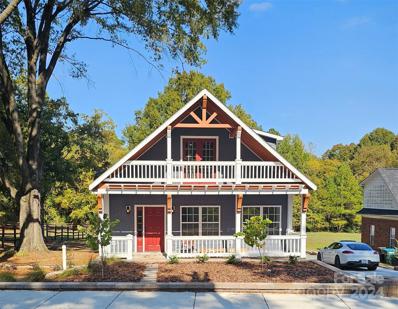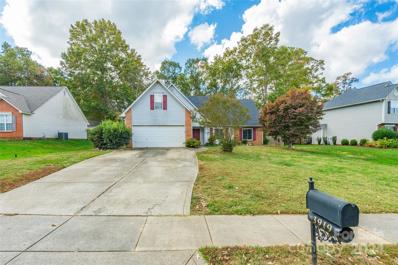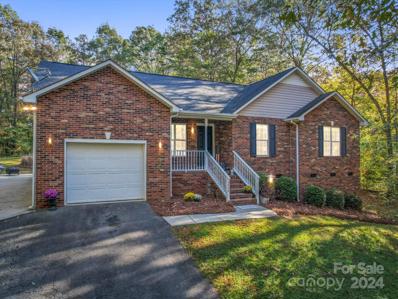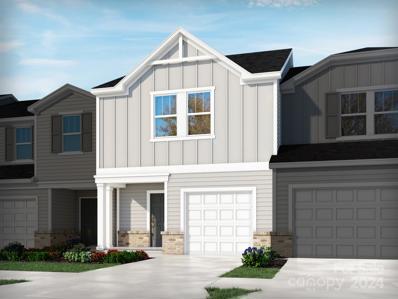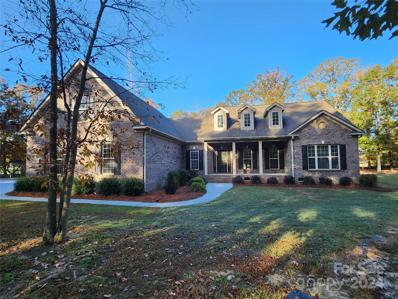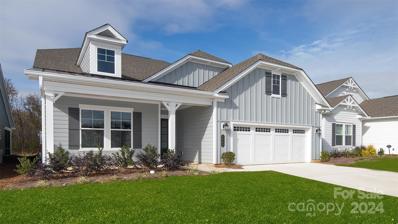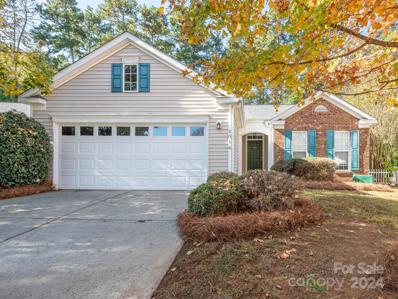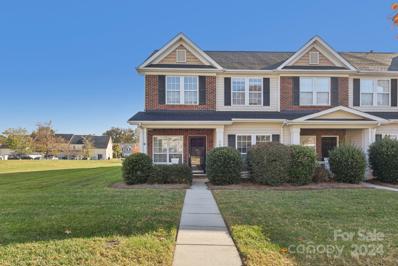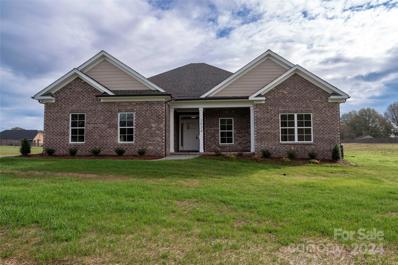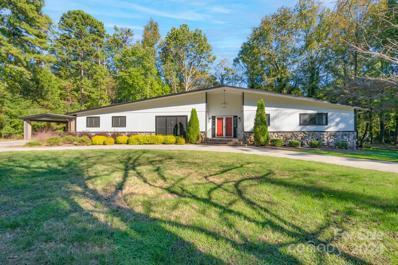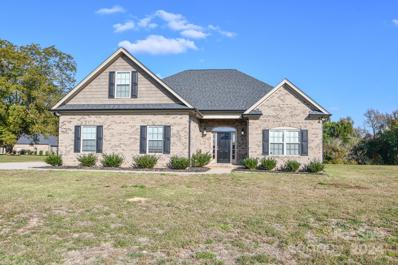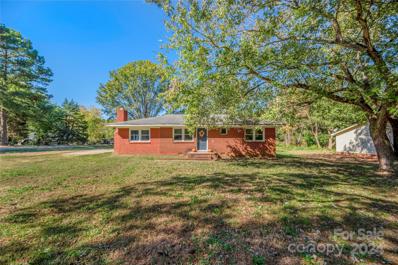Monroe NC Homes for Rent
- Type:
- Townhouse
- Sq.Ft.:
- 1,948
- Status:
- Active
- Beds:
- 3
- Lot size:
- 0.08 Acres
- Year built:
- 2019
- Baths:
- 3.00
- MLS#:
- 4192072
- Subdivision:
- Harkey Creek
ADDITIONAL INFORMATION
This like-new townhome in Unionville/Monroe is ready for its next owner! 3 bedrooms and 2.5 bathrooms, beautiful modern kitchen with stainless steel appliances and breakfast bar, bright and airy living spaces, two-car garage, and a backyard patio. Community amenities include an outdoor pool, and this location is convenient to Monroe, Unionville, and Sun Valley Entertainment District, and just a quick hop up to Matthews and Charlotte.
$405,000
3008 Viola Lane Monroe, NC 28110
- Type:
- Single Family
- Sq.Ft.:
- 1,935
- Status:
- Active
- Beds:
- 4
- Lot size:
- 0.31 Acres
- Year built:
- 2002
- Baths:
- 3.00
- MLS#:
- 4197417
- Subdivision:
- Long Brooke
ADDITIONAL INFORMATION
Introducing your ideal home: nestled at the end of a quiet cul-de-sac, this charming residence offers the comfort and convenience you've been searching for. With no HOA, you have the freedom to make it your own. Step inside to discover elegant wood flooring throughout the spacious living area and a newly updated kitchen with modern appliances and plenty of storage space. Upstairs you can relax in your primary suite, while the additional bedrooms offer cozy retreats for family or guests. Outside, enjoy the expansive yard on your private lot. With a relatively young roof and HVAC system, this home is move-in ready and waiting for you to make it yours.
- Type:
- Single Family
- Sq.Ft.:
- 2,570
- Status:
- Active
- Beds:
- 5
- Lot size:
- 0.14 Acres
- Year built:
- 2024
- Baths:
- 3.00
- MLS#:
- 4197379
- Subdivision:
- Blue Sky Meadows
ADDITIONAL INFORMATION
We are thrilled to offer our most popular floorplan, the Harding! Boasting 2570 heated square feet, this spacious and beautifully designed home features 5 bedrooms and 3 baths, with two bedroom suites conveniently located on the first floor. The open floorplan creates a warm and inviting atmosphere, perfect for hosting gatherings with family and friends. The kitchen is a chef's dream, complete with quartz countertops, a large island, and stainless appliances. Cozy up by the electric fireplace on chilly evenings, and enjoy the peaceful sanctuary of the primary bedroom with its luxurious bath and spacious walk-in closet. Built by one of the top ten builders in the country, you can trust in the quality and craftsmanship of this stunning home. Located in a desirable neighborhood with a community pool, pavilion, and cabana, the Harding offers both comfort and convenience. Don't miss your chance to make this dream home yours.
- Type:
- Single Family
- Sq.Ft.:
- 2,641
- Status:
- Active
- Beds:
- 5
- Lot size:
- 0.14 Acres
- Year built:
- 2024
- Baths:
- 3.00
- MLS#:
- 4197375
- Subdivision:
- Blue Sky Meadows
ADDITIONAL INFORMATION
The Calderwood boasts a generous layout, with five splendid bedrooms and three elegant baths. Imagine the convenience of having both the primary bedroom and a guest bedroom on the main level, providing privacy and convenience for both you and your cherished visitors. The heart of this magnificent abode lies in its gourmet kitchen, adorned with resplendent quartz countertops and featuring a grand, expansive island. The open floorplan further promotes a seamless flow throughout the home, fostering a warm and inviting ambiance that is perfect for entertaining loved ones. As you ascend to the upper level, you will discover three additional beautifully appointed bedrooms. And for those seeking some friendly competition or a space to unwind, a large Game-room awaits. Residents will have the pleasure of enjoying a community pool, pavilion, cabana, walking trails, and playground within this popular new neighborhood!
- Type:
- Single Family
- Sq.Ft.:
- 2,282
- Status:
- Active
- Beds:
- 4
- Lot size:
- 0.14 Acres
- Year built:
- 2024
- Baths:
- 3.00
- MLS#:
- 4197367
- Subdivision:
- Blue Sky Meadows
ADDITIONAL INFORMATION
Welcome to your new dream home! This stunning two-story home offers 2282 heated square feet of spacious living, with four bedrooms and three baths on a Corner Lot! The guest bedroom on the first floor is perfect for hosting out-of-town visitors or for use as a home office. The kitchen is a chef's dream, with beautiful quartz countertops and a large island for meal prep and casual dining. Upstairs, you'll find a large game-room, perfect for movie nights or game nights with family and friends. The home is built with the highest quality construction standards by a top ten builder in the country, ensuring that you'll enjoy your new home for years to come. Plus, this home is located in a fantastic neighborhood with amenities like a community pool, cabana, pavilion, walking trails and playground for you to enjoy. Don't miss out on this incredible opportunity to make this house your forever home!
- Type:
- Single Family
- Sq.Ft.:
- 2,532
- Status:
- Active
- Beds:
- 4
- Lot size:
- 0.14 Acres
- Year built:
- 2024
- Baths:
- 3.00
- MLS#:
- 4197371
- Subdivision:
- Blue Sky Meadows
ADDITIONAL INFORMATION
The McDowell floorplan is a thoughtfully designed home with a total heated area of 2,532 square feet. This spacious layout is carefully crafted to provide both functionality and comfort for its residents. A standout feature of the McDowell floorplan is the inclusion of the owner's suite on the main level. In addition to the owner's suite, the main level of the McDowell floorplan also includes a flex room, which can serve as a versatile space to meet the needs of the homeowners. The main level also features a laundry room, offering practicality and convenience. The kitchen is designed to be a focal point of the home, featuring a large island and elegant quartz countertops. Moving upstairs, the McDowell floorplan offers three additional bedrooms. Additionally, there's a pocket office, which offers a dedicated space for working, studying, or managing household tasks. The upstairs also includes a game room, which serves as a versatile space for leisure and entertainment.
- Type:
- Single Family
- Sq.Ft.:
- 1,354
- Status:
- Active
- Beds:
- 3
- Lot size:
- 1 Acres
- Year built:
- 1990
- Baths:
- 2.00
- MLS#:
- 4197376
ADDITIONAL INFORMATION
Bright and spacious home on 1 full private acre. Property is just 7 minutes to all of the local shops & restaurants of Downtown Monroe and has plenty of space to create your own dream outdoor oasis. UPDATES: HVAC & 2023 Septic Pump Out. Home sits back from road and welcomes you with a farmhouse style curb appeal including large partial wrap front porch. Inside find laminate wood flooring throughout with living room on the left side and dining room open to kitchen on the right side. Tons of large front facing windows plus vaulted ceiling creates a spacious and open feel. Kitchen has plenty of gray cabinets for storage plus S.S appliances & breakfast bar for additional seating. Primary bedroom is carpeted and off of the living room with vaulted ceiling and attached full bath. 2 bedrooms upstairs w/ vaulted ceilings & wooden floors plus full hall bath for family or guests. Huge fenced in backyard w/ storage shed. Easy access to Monroe, Weddington and Waxhaw!
$399,900
2053 Oakstone Drive Monroe, NC 28110
- Type:
- Single Family
- Sq.Ft.:
- 2,130
- Status:
- Active
- Beds:
- 4
- Lot size:
- 0.25 Acres
- Year built:
- 2016
- Baths:
- 3.00
- MLS#:
- 4197342
- Subdivision:
- Oakstone
ADDITIONAL INFORMATION
What an awesome home in Oakstone! You will enjoy the open floor plan with the large kitchen with island overlooking the family room. Open the rear door to deck and an outdoor oasis. Hardwood floors down, granite countertops with tile backsplash in the kitchen. Freshly painted downstairs this year. Custom blinds throughout. New HVAC in 2022 with regular maintenance. Owner recently had trees removed and fence installed in backyard to open up space for enjoyment around the fire pit. End lot provides natural privacy. Charlotte side and convenient to by-pass and shopping.
- Type:
- Single Family
- Sq.Ft.:
- 2,097
- Status:
- Active
- Beds:
- 4
- Lot size:
- 0.17 Acres
- Year built:
- 2024
- Baths:
- 3.00
- MLS#:
- 4197290
- Subdivision:
- Blue Sky Meadows
ADDITIONAL INFORMATION
This stunning home offers 2097 heated square feet of spacious living, with 4 bedrooms and 2.5 baths. The open floorplan is perfect for entertaining guests, and the cozy electric fireplace adds a touch of warmth and comfort. The kitchen is a chef's dream, with beautiful quartz countertops and a large island for meal prep and casual dining. Upstairs, you'll find a versatile loft space, perfect for a home office, entertaining or play area. The primary bedroom features a large walk-in closet and a luxurious en-suite bathroom. With a 2-bay garage, you'll have plenty of space for your vehicles and storage. This home is located in a fantastic neighborhood with amenities like a community pool, cabana, pavilion & playground for you to enjoy. Blue Sky Meadows is conveniently located minutes away from stores, restaurants, shopping centers and more, ensuring easy access to daily needs.
- Type:
- Single Family
- Sq.Ft.:
- 2,641
- Status:
- Active
- Beds:
- 5
- Lot size:
- 0.14 Acres
- Year built:
- 2024
- Baths:
- 3.00
- MLS#:
- 4197285
- Subdivision:
- Blue Sky Meadows
ADDITIONAL INFORMATION
The Calderwood boasts a generous layout, with five splendid bedrooms and three elegant baths. Imagine the convenience of having both the primary bedroom and a guest bedroom on the main level, providing privacy and convenience for both you and your cherished visitors. The heart of this magnificent abode lies in its gourmet kitchen, adorned with resplendent quartz countertops and featuring a grand, expansive island. The open floorplan further promotes a seamless flow throughout the home, fostering a warm and inviting ambiance that is perfect for entertaining loved ones. As you ascend to the upper level, you will discover three additional beautifully appointed bedrooms. And for those seeking some friendly competition or a space to unwind, a large Game-room awaits. Residents will have the pleasure of enjoying a community pool, pavilion, cabana, and playground within this popular new neighborhood!
- Type:
- Single Family
- Sq.Ft.:
- 2,702
- Status:
- Active
- Beds:
- 3
- Lot size:
- 5 Acres
- Year built:
- 1999
- Baths:
- 4.00
- MLS#:
- 4197223
ADDITIONAL INFORMATION
This beautiful all brick home sits on 5 acres in the New Salem area/Piedmont Schools!! Home features Primary bedroom downstairs with a full bath and walk in closet, 2 bedrooms upstairs with two closets each and their own vanity sink area but shared shower. Bonus room with full bathroom is upstairs by the kitchen and has its own steps. Great size kitchen with granite countertops and stainless appliances, living room with fireplace, dining room, 2 car attached garage and 2 car detached garage with power. This home you do not want to miss!
Open House:
Saturday, 11/16 2:00-4:00PM
- Type:
- Single Family
- Sq.Ft.:
- 3,249
- Status:
- Active
- Beds:
- 3
- Lot size:
- 1.07 Acres
- Year built:
- 2002
- Baths:
- 3.00
- MLS#:
- 4195268
- Subdivision:
- Cheshire Glen
ADDITIONAL INFORMATION
Highly sought out community with no HOA! Pulling down the driveway of this meticulously maintained all-brick home on over an acre in the sought-after Cheshire Glen subdivision, you’ll appreciate the charm of this quiet location. Relax on the inviting front porch. This home features a main-level master suite with a sitting area/office. The main floor of is open and filled with natural light. Two additional bedrooms and a full bath are conveniently located on the main floor. Upstairs, discover two bonus rooms, each 10x11 with walk-in closets, plus a full bath. The second level also has two flexible spaces, including one oversized area—perfect for your needs! Walk-in attic access points provide easy storage solutions. With lots of bonus space and a crawl space featuring two storage areas, you’ll have room to organize. The property includes a detached all-brick garage/shop. The rear deck overlooks a beautiful, private backyard!
$625,000
307 Warbler Drive Monroe, NC 28110
- Type:
- Single Family
- Sq.Ft.:
- 2,699
- Status:
- Active
- Beds:
- 3
- Lot size:
- 0.14 Acres
- Year built:
- 2019
- Baths:
- 4.00
- MLS#:
- 4194072
- Subdivision:
- Pinnacle At Wesley Chapel
ADDITIONAL INFORMATION
This European style home in Pinnacle at Wesley Chapel, a 55+ community, is the former model home and has many upgrades. Featuring 10’ ceilings and 8’ doors it has 3 bedrooms, 3 full baths &; 1 half bath. This property boasts an gourmet kitchen with 36” gas range, pot filler, and large island overlooking the dining and family room with tray ceiling, gas fireplace, and built-in shelves. The first-floor owner's suite has tray ceiling and large ensuite bathroom with 10 foot walk-in shower. The main level also has a secondary bedroom with ensuite bathroom, flex room, powder room, laundry room, and two-car garage with epoxy floor. Upstairs is a bonus room with theater speakers in ceiling, bedroom and full bath. The home has two wiring cabinets and is wired with Cat5e ethernet, Alula security system, ceiling speakers in Kitchen, living and primary bedroom. The exterior contains many landscaping upgrades including irrigation system and a rear brick patio with an electric retractable awning.
$385,000
1703 Polk Street Monroe, NC 28110
- Type:
- Single Family
- Sq.Ft.:
- 1,974
- Status:
- Active
- Beds:
- 2
- Lot size:
- 0.47 Acres
- Year built:
- 2023
- Baths:
- 1.00
- MLS#:
- 4197022
ADDITIONAL INFORMATION
Welcome to this fabulous Craftsman Style Home! Details not found in tract quality homes are found here . Crown moldings, high ceilings, wonderful kitchen with plenty of cabinets, plenty of storage and built ins give this Charmer a big advantage in the class and style category. Currently the home is a 2 bedroom with a single bath . The upstairs is insulated and wired ready for finishing, would make great Owners suite . Balcony upstairs , covered front porch and a covered back deck ,plus a beautiful yard with awesome landscape, gives one plenty of places to gather . Expansive laundry / craft room has great space and would allow for gas or electric dryer .There is a solid outbuilding which would allow for many uses. The crawlspace is incapsulated and will suit even the most finnicky shoppers. Come look and Love !
- Type:
- Single Family
- Sq.Ft.:
- 1,837
- Status:
- Active
- Beds:
- 3
- Lot size:
- 0.35 Acres
- Year built:
- 2002
- Baths:
- 2.00
- MLS#:
- 4196472
- Subdivision:
- Hamilton Place
ADDITIONAL INFORMATION
This desirable location off Hwy 74 and the bypass presents a rare opportunity to add value and create a home that suits your taste. The split ranch plan features an open layout, vaulted ceilings, and a fireplace in the great room, which flows into the kitchen with tumbled stone backsplash, stainless appliances, granite counters, and a breakfast room. The owners' suite boasts a recently updated shower, and hardwoods enhance the main living area. Additionally, there's a great flex space upstairs above the garage. Please note that permits were not pulled for the bonus room. The seller intends to sell the property as-is, with no known issues.
$375,000
3808 Lawrence Court Monroe, NC 28110
- Type:
- Single Family
- Sq.Ft.:
- 1,365
- Status:
- Active
- Beds:
- 3
- Lot size:
- 1.01 Acres
- Year built:
- 2002
- Baths:
- 2.00
- MLS#:
- 4195876
- Subdivision:
- Dellwood
ADDITIONAL INFORMATION
Welcome to 3808 Lawrence Ct, a beautifully maintained 3-bedroom, 2-bathroom brick ranch located in the highly desirable Piedmont area. Sitting on a peaceful 1-acre lot, this home combines the tranquility of country living with the convenience of nearby Monroe. Imagine relaxing on the spacious back deck, surrounded by mature trees that offer privacy, or taking a dip in your very own pool. With no HOA to worry about, you'll have the freedom to enjoy your space as you wish. Located near excellent schools, shopping, and parks, this property is perfect for those seeking both comfort and convenience. Schedule your showing today and discover your new home sweet home!
- Type:
- Townhouse
- Sq.Ft.:
- 1,852
- Status:
- Active
- Beds:
- 3
- Lot size:
- 0.05 Acres
- Year built:
- 2024
- Baths:
- 3.00
- MLS#:
- 4192778
- Subdivision:
- Braemar Village
ADDITIONAL INFORMATION
Brand new, energy-efficient home available NOW! Invite friends over to watch the big game in the spacious second-story loft. The primary suite features dual sinks and a large walk-in closet. Downstairs, the kitchen island overlooks the great room and dining area. Braemar Village features energy-efficient, low-maintenance townhomes from the $300s. Ideally situated in Monroe, NC. Braemar Village is just minutes away from shopping, dining and entertainment. These two-story townhomes include a spacious, open main level and patios for outdoor entertaining. Schedule a tour today to learn more about how you can call Braemar Village home. Each of our homes is built with innovative, energy-efficient features designed to help you enjoy more savings, better health, real comfort and peace of mind.
- Type:
- Single Family
- Sq.Ft.:
- 2,997
- Status:
- Active
- Beds:
- 3
- Lot size:
- 1.43 Acres
- Year built:
- 2008
- Baths:
- 3.00
- MLS#:
- 4196814
- Subdivision:
- Colonial Oaks
ADDITIONAL INFORMATION
WOW!! Convenient Modern Rural Living...a hobbyists dream!! Enjoy the privacy of this 1.4 acre homesite! Incredible storage...oversized 2 car sideload garage, one car detached garage/workshop, huge storage shed & RV/trailer carport parking. All of this tastefully done and an incredible house to go with it. Most sought after Custom Built split plan Ranch design. This home boasts soaring ceilings, custom trim, large rooms, and an incredible bonus room...w/ walk-in attic. Huge Family Room with tons of windows. Kitchen features granite tops, stainless steel appliances, and handy island. Primary suite is large with plenty of natural light. On-suite bath features separate vanities with granite tops, xtra cabinet storage, drop-in tub and separate shower...2 walk-in closets! Sneak door into oversized laundry room w/ cabinets/folding area/sink. 2 Bedrooms and full bath on other side of the home for max privacy. Covered back patio overlooking private yard! Convenient to Bypass and Lake Twitty
$799,990
2002 Lake Drive Monroe, NC 28110
- Type:
- Single Family
- Sq.Ft.:
- 2,777
- Status:
- Active
- Beds:
- 3
- Lot size:
- 0.16 Acres
- Year built:
- 2024
- Baths:
- 3.00
- MLS#:
- 4196964
- Subdivision:
- Cresswind At Wesley Chapel
ADDITIONAL INFORMATION
*MOVE IN READY!New Construction*This home features 3 Bedroom and 3 Bath, along with a Bonus Room and a 2-Car Garage. The Lanai offers west exposure with no homes behind, and the property is conveniently located near walking trails and the clubhouse. The Kitchen boasts quartz countertops with full-height backsplash, under-cabinet lighting with a switch, and a farmhouse cast iron sink. Additional features include a Bonus room with a Bath and walk-in closet, oak tread stairs to the bonus room,a 4-foot owner's bedroom and Lanai extension, and a shower in the secondary bath. The home also includes flex space, a floor outlet with brass trim, and Shaw EVP flooring throughout.Cresswind Wesley Chapel offers residents an ideal location just 40 minutes from Charlotte City Center.The Wesley Chapel area is one of the top-rated suburbs in the Greater Charlotte area. Residents enjoy a perfect blend of convenience and charm with nearby golf, parks, trails as well as shopping, dining and entertainment.
- Type:
- Single Family
- Sq.Ft.:
- 1,207
- Status:
- Active
- Beds:
- 3
- Lot size:
- 0.15 Acres
- Year built:
- 2000
- Baths:
- 2.00
- MLS#:
- 4196794
- Subdivision:
- Meriwether
ADDITIONAL INFORMATION
LOCATION...EASY....READY.....1 LEVEL...PRIVATE BACK YARD....When the seller bought this property, the first thing she said was for her, this home layout and setting makes for private, easy living. Many homes offer 1 great feature, this one offers many. The layout and flow make entertaining a breeze. When it's time to celebrate or watch the big game..the open plan makes it easy to keep the party going. Want to grill out or hang out in the back. This private setting makes it nice to enjoy landscaping that the more mature neighborhoods have. Take it all in and enjoy the home. It's Ready...if you are! Closing must be after January 1, 2025
$326,900
2033 Twilight Lane Monroe, NC 28110
- Type:
- Townhouse
- Sq.Ft.:
- 1,792
- Status:
- Active
- Beds:
- 4
- Lot size:
- 0.07 Acres
- Year built:
- 2007
- Baths:
- 3.00
- MLS#:
- 4193339
- Subdivision:
- Oakstone
ADDITIONAL INFORMATION
Highly desirable, updated, and newly painted end-unit townhome built by Bonterra. This home features an updated kitchen with granite countertops, stainless steel appliances, modern hardware, and cabinets, along with an under-mount sink. Beautiful sliding doors open directly to the patio, enhancing the open floor plan. The stylish two-sided gas fireplace complements the spacious living and dining areas, all adorned with NEW luxury Vinyl Plank flooring, perfect for entertaining! The main level primary suite includes a private bath with dual vanity, a walk-in closet, and a shower. Upstairs, you’ll find brand new carpet, two large bedrooms with expansive closets, a full bath, and a HUGE bedroom/bonus room. This end unit boasts a covered front porch, a rear patio, and an extended driveway. Located in a great area, it backs up to the neighborhood common space with a playground and open area. All lawn and landscaping included with HOA. Don’t miss out on this gem!
$545,000
3034 Buffet Lane Monroe, NC 28110
- Type:
- Single Family
- Sq.Ft.:
- 2,056
- Status:
- Active
- Beds:
- 3
- Lot size:
- 0.92 Acres
- Year built:
- 2024
- Baths:
- 3.00
- MLS#:
- 4196121
- Subdivision:
- Sabella Estates
ADDITIONAL INFORMATION
This home with it's spectacular, MODERN floor plan.... The open concept features a very large kitchen with an abundance of cabinets, oversized island and pantry for extra storage .The huge family room features a fireplace with brick surround for family gatherings and entertaining. The dining room is surrounded with sunlight and flows directly off of the family room. This split bedroom plan has a luxurious owners suite boasting a beautiful tiled shower, soaking tub, dual vanities, separate water closet and spacious walk in closet. The highlight of the mudroom entry is a powder room, and oversized laundry room. The secondary bedrooms are large and share a private hall bath. Quartz counter tops thru out the home. Come relax and enjoy the peace and quiet on either the covered front or rear porch! Builder will pay $10,000 toward points and or closing cost.
- Type:
- Single Family
- Sq.Ft.:
- 2,520
- Status:
- Active
- Beds:
- 3
- Lot size:
- 1.17 Acres
- Year built:
- 1973
- Baths:
- 3.00
- MLS#:
- 4196617
- Subdivision:
- Country Club Estates
ADDITIONAL INFORMATION
Welcome home to this custom built and recently updated home in the highly sought after Rolling Hills Neighborhood! This home sits on an extended lot that is over an acre with endless outdoor possibilities. This thoughtfully laid out floor plan is set up for you to enjoy ranch home living at its finest. Plenty of space to entertain thanks to the den with a stone front fire place in addition to a spacious family/bonus room. Rolling Hills Country Club is not part of the neighborhood and requires its own membership. For more information on membership opportunities contact Rolling Hills CC at (704) 289-4561.
- Type:
- Single Family
- Sq.Ft.:
- 2,510
- Status:
- Active
- Beds:
- 3
- Lot size:
- 1.42 Acres
- Year built:
- 2021
- Baths:
- 3.00
- MLS#:
- 4195210
- Subdivision:
- Sabella Estates
ADDITIONAL INFORMATION
Highly desirable all brick home in the Piedmont School District. This exceptional home features 3 bedrooms, 3 bathrooms, a dining room, bonus room and walk in attic. This home has a large master bedroom with a walk in tile shower and large master closet. The backyard is cleared and has a beautiful view. You do not want to miss out on this house!!
- Type:
- Single Family
- Sq.Ft.:
- 1,183
- Status:
- Active
- Beds:
- 3
- Lot size:
- 0.46 Acres
- Year built:
- 1965
- Baths:
- 1.00
- MLS#:
- 4185228
- Subdivision:
- Brandon Oaks
ADDITIONAL INFORMATION
Welcome home to this quaint brick ranch in the flourishing town of Monroe! Close to everything you can imagine, but in a quiet neighborhood on a half-acre corner lot. Windows in every room offer lots of natural light. This home comes with newer stainless steel appliances, and with a little TLC can be a great starter home!
Andrea Conner, License #298336, Xome Inc., License #C24582, [email protected], 844-400-9663, 750 State Highway 121 Bypass, Suite 100, Lewisville, TX 75067
Data is obtained from various sources, including the Internet Data Exchange program of Canopy MLS, Inc. and the MLS Grid and may not have been verified. Brokers make an effort to deliver accurate information, but buyers should independently verify any information on which they will rely in a transaction. All properties are subject to prior sale, change or withdrawal. The listing broker, Canopy MLS Inc., MLS Grid, and Xome Inc. shall not be responsible for any typographical errors, misinformation, or misprints, and they shall be held totally harmless from any damages arising from reliance upon this data. Data provided is exclusively for consumers’ personal, non-commercial use and may not be used for any purpose other than to identify prospective properties they may be interested in purchasing. Supplied Open House Information is subject to change without notice. All information should be independently reviewed and verified for accuracy. Properties may or may not be listed by the office/agent presenting the information and may be listed or sold by various participants in the MLS. Copyright 2024 Canopy MLS, Inc. All rights reserved. The Digital Millennium Copyright Act of 1998, 17 U.S.C. § 512 (the “DMCA”) provides recourse for copyright owners who believe that material appearing on the Internet infringes their rights under U.S. copyright law. If you believe in good faith that any content or material made available in connection with this website or services infringes your copyright, you (or your agent) may send a notice requesting that the content or material be removed, or access to it blocked. Notices must be sent in writing by email to [email protected].
Monroe Real Estate
The median home value in Monroe, NC is $289,800. This is lower than the county median home value of $392,200. The national median home value is $338,100. The average price of homes sold in Monroe, NC is $289,800. Approximately 52.89% of Monroe homes are owned, compared to 38.68% rented, while 8.43% are vacant. Monroe real estate listings include condos, townhomes, and single family homes for sale. Commercial properties are also available. If you see a property you’re interested in, contact a Monroe real estate agent to arrange a tour today!
Monroe, North Carolina 28110 has a population of 34,464. Monroe 28110 is less family-centric than the surrounding county with 32.45% of the households containing married families with children. The county average for households married with children is 42.01%.
The median household income in Monroe, North Carolina 28110 is $58,180. The median household income for the surrounding county is $88,465 compared to the national median of $69,021. The median age of people living in Monroe 28110 is 35.9 years.
Monroe Weather
The average high temperature in July is 90.5 degrees, with an average low temperature in January of 31.1 degrees. The average rainfall is approximately 45.2 inches per year, with 2.3 inches of snow per year.
