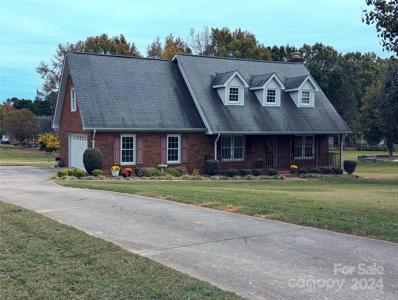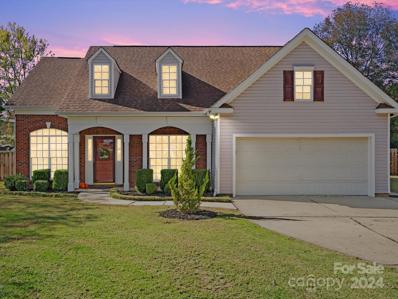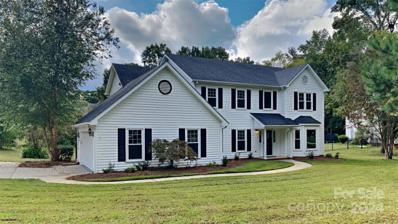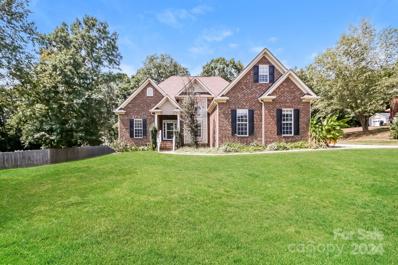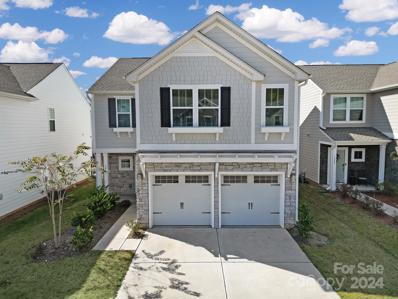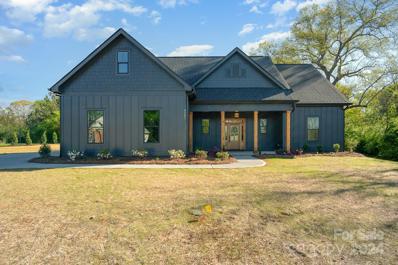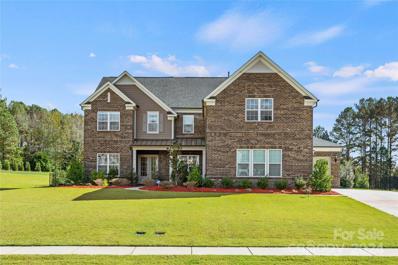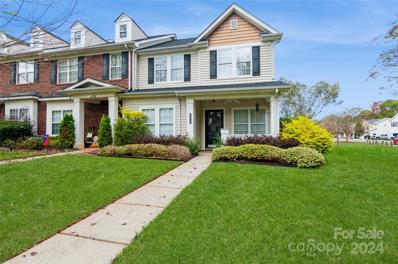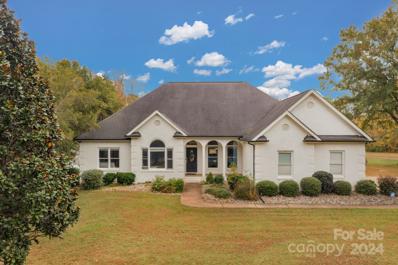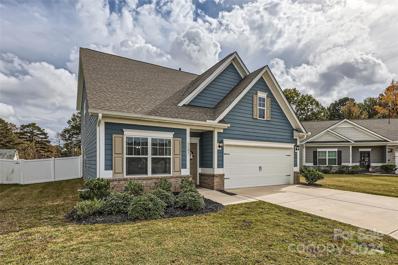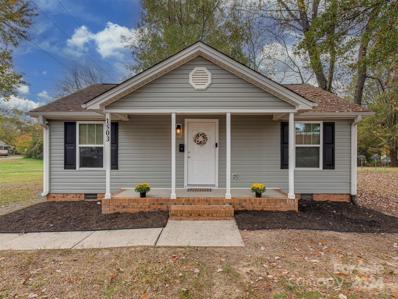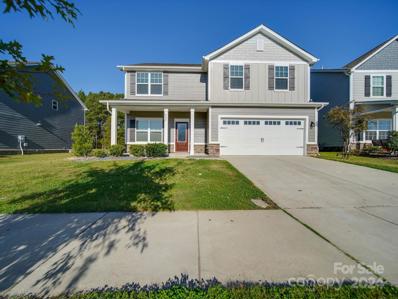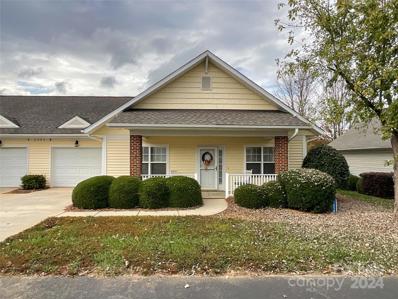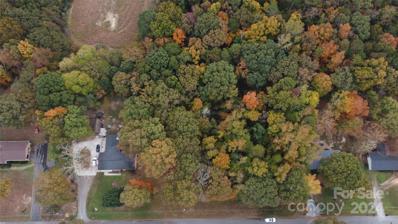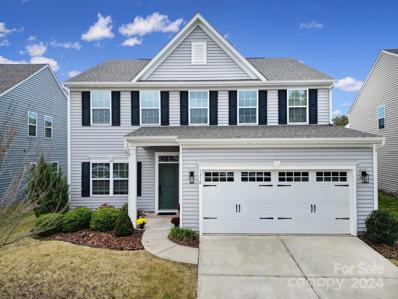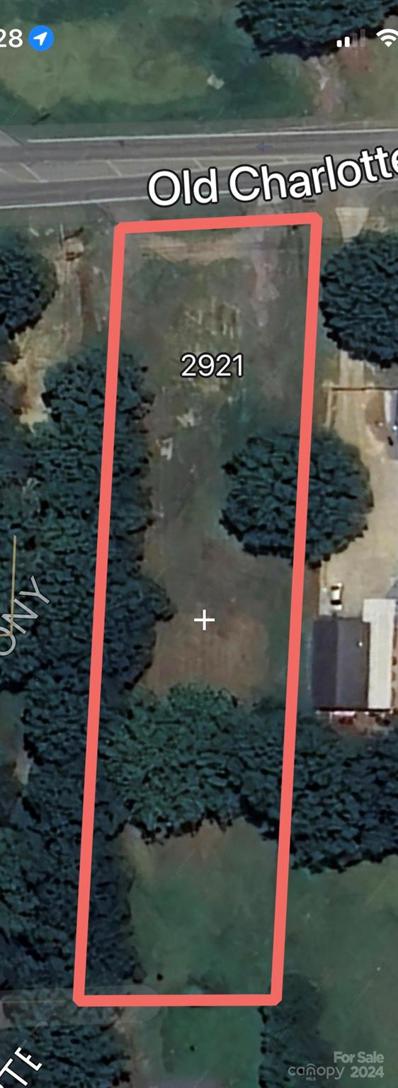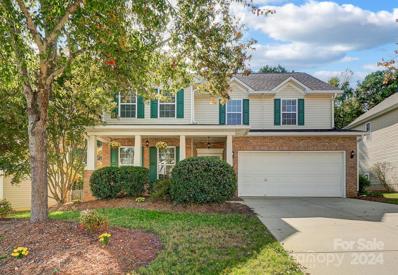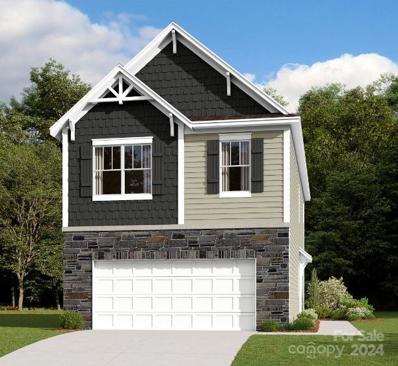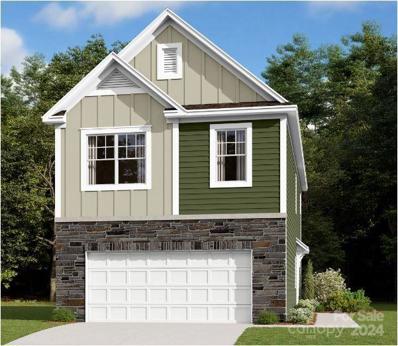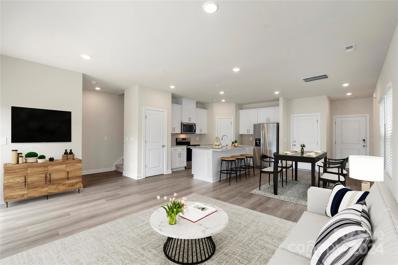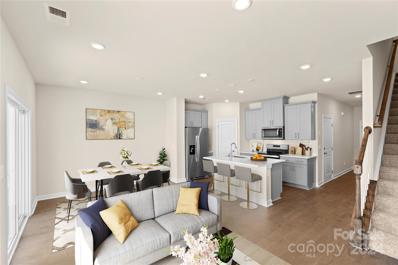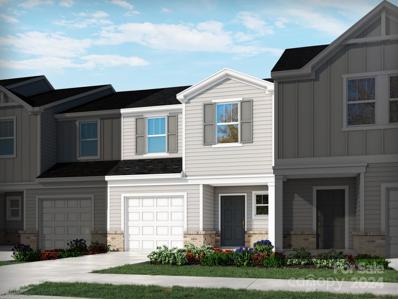Monroe NC Homes for Rent
The median home value in Monroe, NC is $392,750.
This is
higher than
the county median home value of $392,200.
The national median home value is $338,100.
The average price of homes sold in Monroe, NC is $392,750.
Approximately 52.89% of Monroe homes are owned,
compared to 38.68% rented, while
8.43% are vacant.
Monroe real estate listings include condos, townhomes, and single family homes for sale.
Commercial properties are also available.
If you see a property you’re interested in, contact a Monroe real estate agent to arrange a tour today!
$459,000
2304 Fox Hunt Drive Monroe, NC 28110
- Type:
- Single Family
- Sq.Ft.:
- 1,961
- Status:
- NEW LISTING
- Beds:
- 3
- Lot size:
- 1.01 Acres
- Year built:
- 1989
- Baths:
- 3.00
- MLS#:
- 4195112
- Subdivision:
- Fox Hunt Estates
ADDITIONAL INFORMATION
One acre lots are hard to find and this one is beautiful. This custom built brick Cape Cod style home has been lovingly maintained by the original owners. 3 bedrooms offered upstairs but there is a huge bonus room over garage which could serve as bedroom 4. The current dining room can be switched to a home office if needed. The Great Room has a wood-burning fireplace for those cool evenings. The oversized garage (562 SF) offers plenty of storage for the lawn equipment (riding mower, push mower & weedeater) which will convey to the new owners to be able to maintain the beautiful lawn. The insulated garage door has an app for wireless use. Long concrete driveway provides plenty of parking. Convenient location to Charlotte, Concord, Monroe or SC. No HOA. Minutes to Target, Wal-Mart, restaurants, grocery stores and shopping!
$377,000
1307 Trull Place Monroe, NC 28110
Open House:
Saturday, 11/16 1:00-3:00PM
- Type:
- Single Family
- Sq.Ft.:
- 1,380
- Status:
- NEW LISTING
- Beds:
- 3
- Lot size:
- 0.46 Acres
- Year built:
- 1997
- Baths:
- 2.00
- MLS#:
- 4198966
- Subdivision:
- Trull Place
ADDITIONAL INFORMATION
Welcome to this stunning, fully updated, custom-built one-story modern home in Monroe, NC! Thoughtfully upgraded from top to bottom, this 3-bedroom, 2-bathroom home exudes quality with no detail missed. Inside, you’ll find luxury wood flooring throughout, heated tile floor in the Master Bath, a Vaulted Ceiling in the Great room, Sleek Modern Bathrooms, and a kitchen with Stainless Steel appliances—all designed for comfortable living and entertaining. Step outside to relax on the Screened-In porch overlooking a Spacious, Fenced backyard, complete with a Large Deck, your own Custom Gazebo, and Extra Storage Shed for all yard toys. Set on nearly half an acre, this home provides a private oasis while being conveniently located near shopping, dining, and retail in both North Monroe and South Indian Trail. With no HOA and No Restrictions, this property is a rare find offering modern style, tranquility, and freedom. Move right in and enjoy! Monroe has Union Academy Charter Schools k-12.
- Type:
- Single Family
- Sq.Ft.:
- 1,173
- Status:
- NEW LISTING
- Beds:
- 3
- Lot size:
- 0.68 Acres
- Year built:
- 1983
- Baths:
- 2.00
- MLS#:
- 4199734
ADDITIONAL INFORMATION
Welcome to your new home! This MOVE-IN READY beauty features 3 bedrooms and 2 full bathrooms. Upon entering, you will be greeted by a spacious family room, which seamlessly flows into the well-appointed kitchen. The kitchen boasts granite countertops and an island, providing ample space for meal preparation and entertaining guests. Home is on a quiet cul-de-sac. The property features vinyl plank flooring throughout, adding a sleek, modern touch. Step outside to an open deck nested on over a half-acre lot, offering ample space for outdoor activities, gardening, or simply relaxing in the tranquility of nature. This home is a charming, low-maintenance retreat that’s ready for you to settle in and make your own. Conveniently located, you’re just minutes from shopping, dining, and Highway 74, this home offers both comfort and convenience. Schedule a tour today and make this beautiful home yours!
$514,900
5501 Berrywood Lane Monroe, NC 28110
- Type:
- Single Family
- Sq.Ft.:
- 2,617
- Status:
- NEW LISTING
- Beds:
- 5
- Lot size:
- 0.53 Acres
- Year built:
- 1994
- Baths:
- 3.00
- MLS#:
- 4199735
- Subdivision:
- Wesley Woods
ADDITIONAL INFORMATION
This spacious 5-bedroom, 2.5-bath two-story home is nestled on a generous .53-acre lot, offering plenty of privacy with mature trees and a fenced inground pool. The inviting living area features a vaulted ceiling, ceiling fan, and cozy fireplace, creating a warm and welcoming space. The bright kitchen boasts stainless steel appliances, including a dishwasher, microwave, and range, along with an eat-in dining area and a separate formal dining room for more entertaining options. The primary bedroom is conveniently located downstairs, complete with a spacious en suite bathroom featuring a separate shower, garden tub, and his-and-her vanities. Upstairs, you'll find the remaining four bedrooms. The expansive backyard is perfect for relaxation and entertaining, with a large deck overlooking the sparkling pool and lush surroundings.
- Type:
- Single Family
- Sq.Ft.:
- 1,771
- Status:
- NEW LISTING
- Beds:
- 3
- Lot size:
- 0.46 Acres
- Year built:
- 2006
- Baths:
- 2.00
- MLS#:
- 4198214
- Subdivision:
- Loxdale Farms
ADDITIONAL INFORMATION
Vacant and ready to show!!! Welcome to this beautiful 3 bedroom, 2 bath home in Monroe! Lovely, open floor plan plus a great bonus room over the garage. Enjoy peaceful mornings on the back deck. This is an amazing and peaceful location - you will feel like you are on vacation every day. Schedule a showing today!
- Type:
- Single Family
- Sq.Ft.:
- 2,252
- Status:
- NEW LISTING
- Beds:
- 4
- Lot size:
- 0.11 Acres
- Year built:
- 2022
- Baths:
- 3.00
- MLS#:
- 4199605
- Subdivision:
- Scotch Meadows
ADDITIONAL INFORMATION
Introducing a ready-to-move-in home amidst Union County! This is a big 4-bedroom, 2.5 bathroom jewel built in 2022, with comfort in modernity and quality finishes throughout. Situated atop one of the most sought-after school districts, this is really the perfect fit for any family. Entertain with the open-concept floor plan, where the chef's kitchen boasts sleek countertops and stainless steel appliances. Get a true retreat feeling in this expansive master suite with a luxurious en-suite bathroom and ample closet space. Enjoy the outdoor gatherings in the backyard, while the two-car garage adds the most convenience. The home being under three years of construction benefits with the vibrancy of a charming community is what this home has to offer. Don't wait, homes like this don't stay on the market for long! Schedule your showing today before it's gone!
$715,000
1029 Baylor Grove Monroe, NC 28110
- Type:
- Single Family
- Sq.Ft.:
- 2,644
- Status:
- NEW LISTING
- Beds:
- 4
- Lot size:
- 1.02 Acres
- Baths:
- 4.00
- MLS#:
- 4184535
- Subdivision:
- Baylor Grove
ADDITIONAL INFORMATION
Photos are of previously constructed Silver Springs Plan in a different location and ARE representation of proposed build in Baylor Grove. The Silver Springs plan offers luxury, comfort, modern living, 4 bedrooms, 3.5 bathrooms, and 2605 square feet of living space. Designed with open floor plan that connects the main living areas, creating an inviting space for entertaining and everyday living. The primary bedroom, located on the first floor, offers ample natural light, walk-in closet, and a luxurious bathroom and a separate large floor/ceiling tiled shower. A spacious kitchen equipped with high-end appliances, sleek countertops, a large island with seating, plenty of cabinet space and large pantry. The home features from luxury vinyl flooring, modern light fixtures, and upscale finishes! No detail has been spared in crafting this exceptional home. Outdoor enthusiast will adore the wooded 1-acre flat back yard, especially from the oversized covered back porch.
$1,499,900
709 Cavesson Way Monroe, NC 28110
- Type:
- Single Family
- Sq.Ft.:
- 5,584
- Status:
- NEW LISTING
- Beds:
- 5
- Lot size:
- 0.92 Acres
- Year built:
- 2021
- Baths:
- 6.00
- MLS#:
- 4198432
- Subdivision:
- Cavesson
ADDITIONAL INFORMATION
Amazing, modern home in the charming Cavesson Community where elegance meets functionality across three spacious stories. Thoughtfully designed with an open floorplan, this home is perfect for both everyday living and entertaining. The heart of the home is a luxury kitchen featuring a large island, premium appliances, and abundant cabinetry—truly a chef's dream. The main level impresses with soaring 10-foot ceilings, 8-foot doors, and beautiful craftsman finishes throughout. On the third floor, discover a bonus room complete with a half bath, ideal for guests, a private office, or a media room. With a three-car garage and nearly an acre of land, this property offers ample space both inside and out. Generous storage with room for expansion. Located in the coveted Weddington school district and conveniently close to top shopping, dining, and amenities, this home offers luxurious living in an unbeatable location. Make this one-of-a-kind property yours today!
$326,900
3035 Twilight Lane Monroe, NC 28110
Open House:
Saturday, 11/16 11:00-1:00PM
- Type:
- Townhouse
- Sq.Ft.:
- 1,768
- Status:
- NEW LISTING
- Beds:
- 4
- Lot size:
- 0.09 Acres
- Year built:
- 2006
- Baths:
- 3.00
- MLS#:
- 4193586
- Subdivision:
- Oakstone
ADDITIONAL INFORMATION
Desirable End Unit Townhome on a Private Cul de Sac homesite with mature landscaping. This 2 Story townhome in Oakstone Community with Low Union County taxes offers a Spacious Primary Bedroom on the main level, with a huge closet with custom built ins, and an Oversized Step in Shower. Gourmet Kitchen with Upgraded Cabinets, Plenty of Granite Countertops, and Stainless Steel Appliances. Open Floor Plan with a two sided gas Fireplace in the Spacious Dining area and a Stunning Living room. Plenty of Natural light throughout. The upstairs offers 2 Large Bedrooms with oversized closets, Upgraded Full Bath, plus a Bedroom/Bonus room for over flow of guests or a great Office/Flex space. 1 Car Attached Garage at the back of the townhome. Outdoor living space in the backyard w/ a fire pit. This Beautiful Home is a Rare Find...Welcome Home!
- Type:
- Single Family
- Sq.Ft.:
- 2,158
- Status:
- NEW LISTING
- Beds:
- 3
- Lot size:
- 1 Acres
- Year built:
- 1999
- Baths:
- 3.00
- MLS#:
- 4197140
ADDITIONAL INFORMATION
WELCOME HOME! BEAUTIFUL FULL BRICK RANCH home on 1 ACRE, WEDDINGTON SCHOOLS, NO HOA! Gorgeous 3BR, 2.5 bath with office and 832 additional unfinished sq ft above the 3-car garage. Full remodel includes LVP flooring, paint, crown molding, light fixtures, remodeled kitchen and bathrooms, new appliances & vanities, MOVE IN READY! HVAC 20/21. Septic just pumped (see attachments). Formal dining w/arched windows, tray ceiling & box moldings, office w/glass panel French Doors, large family room w/ brick FP, kitchen w/granite, new appliances, eat-in breakfast area & bar seating. Spacious master has tray ceiling, seating area & bath w/ shiplap, glass corner shower w/tile, stand-alone soaker tub, dual vanities & walk-in closet. Large laundry w/utility sink & cabinets. Staircase in the garage leads to unfinished space perfect for bonus, second living quarters or flex/storage. Screened porch. Just minutes to Wesley Chapel conveniences, shopping, & dining. Award-winning Weddington Schools.
$415,000
3101 Haleys Avenue Monroe, NC 28110
Open House:
Saturday, 11/16 11:00-1:00PM
- Type:
- Single Family
- Sq.Ft.:
- 2,205
- Status:
- NEW LISTING
- Beds:
- 3
- Lot size:
- 0.19 Acres
- Year built:
- 2020
- Baths:
- 3.00
- MLS#:
- 4198457
- Subdivision:
- Dogwood Forest
ADDITIONAL INFORMATION
This stunning 3-bedroom, 2.5-bath home spans 2,205 sq ft and is brimming with custom upgrades. Step inside to find modern luxury vinyl plank flooring throughout and stylish accent walls in each room, adding a unique touch. The updated kitchen boasts a chic backsplash, contemporary light fixtures in the dining, and ample workspace for cooking enthusiasts. The stair wall has been beautifully enhanced with modern design, blending elegance with durability. Enjoy the bonus room, currently set up as an entertainment haven, complete with a movie theatre and game room vibe! Outside, a fully fenced backyard provides privacy, complemented by a spacious back patio perfect for entertaining. Complete with a full laundry room with custom shelves, this home combines style and functionality in every corner. Make it yours today!
$226,000
1503 Iceman Street Monroe, NC 28110
- Type:
- Single Family
- Sq.Ft.:
- 982
- Status:
- NEW LISTING
- Beds:
- 2
- Lot size:
- 0.39 Acres
- Year built:
- 1960
- Baths:
- 1.00
- MLS#:
- 4196075
ADDITIONAL INFORMATION
Adorable 1 story , renovated(2021), single family home. Perfect for 1st time buyers or investors. No HOA. Open floor plan with 2 bed and 1 bath. Stunning kitchen and dining area with ample counter space. Newer appliances, cabinets with granite countertops, Standing Pantry with pull-outs, . Washer/dryer conveys. Move in ready!
$879,900
227 Chinkapin Lane Monroe, NC 28110
- Type:
- Single Family
- Sq.Ft.:
- 1,643
- Status:
- NEW LISTING
- Beds:
- 3
- Lot size:
- 7.22 Acres
- Year built:
- 1992
- Baths:
- 2.00
- MLS#:
- 4196411
- Subdivision:
- Chinkapin
ADDITIONAL INFORMATION
A beautiful country setting with an all brick home! Complete Pictures will be added by 11/5/24 - This Home has just over 7 Acres with a Barn in case you want to Add Horses - There is a Separate RV Garage , a Fantastic Work Shop or Office for your Internet Business -with a Separate Storage Building Nearby!! This is Transitional RANCH with a Large Great Room with Masonry, Gas Fireplace - Plenty of Room for Entertaining - It Opens into the Dining Area and Large Kitchen with Granite Counter Tops and Beautiful Oak Cabinets -Oversized Ceramic Tile Flooring. There is a Large Owners Suite and Full Bath with 2 Secondary Bedrooms and Hall Bath!! the Kitchen Opens to a 480 Sq Ft Veranda for Entertaining near the In- Ground Pool. This home is a Must See with many other EXTRAS !! Showings Start Nov 8 24
$449,900
4342 Allenby Place Monroe, NC 28110
- Type:
- Single Family
- Sq.Ft.:
- 2,416
- Status:
- NEW LISTING
- Beds:
- 5
- Lot size:
- 0.2 Acres
- Year built:
- 2020
- Baths:
- 3.00
- MLS#:
- 4194305
- Subdivision:
- Stratford
ADDITIONAL INFORMATION
This spacious 5-bedroom home is in like-new condition, featuring a convenient guest bedroom and bath on the main floor. The modern kitchen is a highlight, showcasing granite countertops, ample cabinets, and a large sink in the island—perfect for cooking and entertaining. Located in a great neighborhood with access to excellent schools, this home also boasts abundant natural light and an oversized yard. Don't miss the chance to make this stunning property your new home!
- Type:
- Townhouse
- Sq.Ft.:
- 1,073
- Status:
- NEW LISTING
- Beds:
- 2
- Year built:
- 2003
- Baths:
- 2.00
- MLS#:
- 4197905
- Subdivision:
- Village Of Woodridge
ADDITIONAL INFORMATION
Welcome to this maintenance free, 55+ home community. This delightful home features a beautiful front porch, a freshly painted interior with new Mohawk wood flooring. As you enter, you're welcomed into a bright, spacious great room leading to two sizable bedrooms, with the primary boasting a ceiling fan and an en-suite bathroom. The kitchen is a chef's delight with cabinets reaching the ceiling, new stainless steel appliances including a refrigerator and disposal, and a convenient laundry area with a new washer and dryer included. Step out through the French doors to enjoy the deck and the view of your private backyard. Additional features include a newer HVAC system from 2018, and an oversized one-car garage with new springs and seal. The HOA covers exterior maintenance, landscaping, cable, and pest control, while the community clubhouse offers spaces for games, crafts, parties, and exercise classes, all conveniently located near shopping and dining options.
$120,000
00 Carter Road Monroe, NC 28110
- Type:
- Land
- Sq.Ft.:
- n/a
- Status:
- NEW LISTING
- Beds:
- n/a
- Lot size:
- 0.72 Acres
- Baths:
- MLS#:
- 4198474
ADDITIONAL INFORMATION
Beautiful 0.72ac lot ready to build located in Monroe. No HOA and septic permit has been approved for 4 bedrooms.
- Type:
- Single Family
- Sq.Ft.:
- 2,457
- Status:
- NEW LISTING
- Beds:
- 4
- Lot size:
- 0.13 Acres
- Year built:
- 2019
- Baths:
- 3.00
- MLS#:
- 4191240
- Subdivision:
- Harkey Creek
ADDITIONAL INFORMATION
Welcome to your dream home! This stunning 2-story residence boasts 4 spacious bedrooms, 2.5 baths, and an open floor plan perfect for modern living. Step inside to discover the new flooring that flows seamlessly throughout the main level, enhancing the home's fresh, updated look. The open concept connects the living room, dining area, and kitchen, creating an ideal space for entertaining and family gatherings. Upstairs, the primary suite offers a large owners retreat with luxurious bathroom and custom designed closet space. Three additional bedrooms provide comfort and flexibility for family members, guests or home office. Enjoy outdoor living with a cozy fenced backyard and plenty of space to personalize. Conveniently located near shopping, dining, schools, and 485, 74. This home is move-in ready and waiting for you! Don’t miss the opportunity to make this beautiful home yours. Note: 4 photos are virtually staged.
- Type:
- Land
- Sq.Ft.:
- n/a
- Status:
- NEW LISTING
- Beds:
- n/a
- Lot size:
- 0.98 Acres
- Baths:
- MLS#:
- 4198346
ADDITIONAL INFORMATION
$449,900
6005 Pine Cone Lane Monroe, NC 28110
- Type:
- Single Family
- Sq.Ft.:
- 2,541
- Status:
- NEW LISTING
- Beds:
- 4
- Lot size:
- 0.19 Acres
- Year built:
- 2003
- Baths:
- 3.00
- MLS#:
- 4195535
- Subdivision:
- Brook Valley
ADDITIONAL INFORMATION
Welcome to this charming 2-story, 4-bedroom, 2.5-bath home in the Brook Valley neighborhood! As you enter, you will find gleaming hardwoods throughout the formal living and dining areas, alongside a spacious kitchen featuring ample counter space, under-cabinet lighting, and a functional island—ideal for entertaining or casual dining. The adjoining breakfast nook and den are flooded with natural light from an array of windows, creating a warm and inviting space to gather near the gas fireplace. Upstairs, the home offers three additional bedrooms plus a versatile 4th bedroom that can serve as a bonus room. The owner’s suite is a true retreat, complete with a tray ceiling, a cozy sitting area, and an updated bathroom with luxurious touches. Step outside to a tree-lined, fenced backyard oasis, thoughtfully designed with yard lighting and an awning-covered patio, perfect for relaxation or outdoor gatherings. Do not miss this opportunity to make this beautiful Brook Valley home yours!
$387,340
3540 Nimbell Road Monroe, NC 28110
- Type:
- Townhouse
- Sq.Ft.:
- 1,787
- Status:
- Active
- Beds:
- 3
- Lot size:
- 0.08 Acres
- Year built:
- 2024
- Baths:
- 3.00
- MLS#:
- 4196829
- Subdivision:
- Secrest Landing
ADDITIONAL INFORMATION
Get ready to be wowed by this 2-story townhome with all the contemporary flair you could dream of! Nestled on a spacious lot, this home is functional, yet inviting & caters to all your needs. With 3 bedrooms & 2.5 bathrooms, there's room for everyone, be it a growing family or someone needing extra space for hobbies or home office. The main level is all about open concept living, allowing the good conversation to flow seamlessly between the living, dining, & kitchen areas. Speaking of the kitchen - it comes equipped with everything you need to prepare a 5 star meal. With ample storage & an island to provide extra prepping space, this kitchen has it all! When you walk upstairs, the loft adds that extra space needed to relax. It also helps separate the 2 additional bedrooms, bath & laundry room from your own paradise - the Owner's suite. With tray ceilings, huge walk-in closet & spa-like bathroom, your owners suite provides the elegance & space needed to unwind.
$384,340
3543 Nimbell Road Monroe, NC 28110
- Type:
- Townhouse
- Sq.Ft.:
- 1,787
- Status:
- Active
- Beds:
- 3
- Lot size:
- 0.07 Acres
- Year built:
- 2024
- Baths:
- 3.00
- MLS#:
- 4196822
- Subdivision:
- Secrest Landing
ADDITIONAL INFORMATION
Get ready to be wowed by this 2-story townhome with all the contemporary flair you could dream of! Nestled on a spacious lot, this home is functional, yet inviting & caters to all your needs. With 3 bedrooms & 2.5 bathrooms, there's room for everyone, be it a growing family or someone needing extra space for hobbies or home office. The main level is all about open concept living, allowing the good conversation to flow seamlessly between the living, dining, & kitchen areas. Speaking of the kitchen - it comes equipped with everything you need to prepare a 5 star meal. With ample storage & an island to provide extra prepping space, this kitchen has it all! When you walk upstairs, the loft adds that extra space needed to relax. It also helps separate the 2 additional bedrooms, bath & laundry room from your own paradise - the Owner's suite. With tray ceilings, huge walk-in closet & spa-like bathroom, your owners suite provides the elegance & space needed to unwind.
- Type:
- Townhouse
- Sq.Ft.:
- 1,645
- Status:
- Active
- Beds:
- 3
- Year built:
- 2024
- Baths:
- 3.00
- MLS#:
- 4198013
- Subdivision:
- Braemar Village
ADDITIONAL INFORMATION
Welcome to Braemar Village, where modern design meets energy-efficient living. Featuring an elegant exterior with designer color packages, Bermuda sod landscaping, and James Hardie® ColorPlus® siding. Spacious interior features 9' ceilings, durable Shaw® carpeting, and raised two-panel interior doors throughout. The kitchen is a chef's dream, offering granite countertops, recessed cabinetry, and top-tier Whirlpool® stainless steel appliances, including a refrigerator. Luxurious bathrooms feature Moen® water-efficient fixtures, cultured marble countertops, and raised vanities. Refrigerator, washer, dryer, and blinds are all included for your convenience. Enjoy ultimate comfort with ENERGY STAR® certified construction, advanced insulation, and smart home technology, including a smart thermostat, doorbell & garage controls. Don’t miss this opportunity to own a home where luxury meets eco-friendly living. Make Braemar Village your dream home today!
- Type:
- Townhouse
- Sq.Ft.:
- 1,400
- Status:
- Active
- Beds:
- 3
- Year built:
- 2024
- Baths:
- 3.00
- MLS#:
- 4196358
- Subdivision:
- Braemar Village
ADDITIONAL INFORMATION
This beautifully designed home in Braemar Village offers a blend of modern elegance and energy efficiency. The exterior features professionally designed landscaping, Amarr® steel garage doors, and a welcoming two-panel fiberglass front door. Inside, enjoy 9' ceilings, elegant 4¼" baseboards, and a spacious laundry room equipped with Whirlpool® washer/dryer. The gourmet kitchen includes quartz countertops, Whirlpool® stainless steel appliances, and a roomy pantry with ventilated shelving. Luxurious bathrooms feature DalTile® ceramic tile and raised vanities, while the primary suite boasts a spacious walk-in closet. This ENERGY STAR® certified home is built with superior construction, including spray foam insulation, LED lighting, Low-E windows, and a high-efficiency water heater for maximum comfort and energy savings. Smart home features include an advanced thermostat, door sensors, smart door locks, and more, ensuring convenience and security.
- Type:
- Townhouse
- Sq.Ft.:
- 1,400
- Status:
- Active
- Beds:
- 3
- Lot size:
- 0.05 Acres
- Year built:
- 2024
- Baths:
- 3.00
- MLS#:
- 4197464
- Subdivision:
- Braemar Village
ADDITIONAL INFORMATION
Brand new, energy-efficient home available NOW! Prep dinner at the kitchen island while mingling with guests in the open-concept great room. Upstairs, the spacious primary suite features dual sinks and a walk-in closet. A convenient second-story laundry simplifies the chore. Braemar Village features energy-efficient, low-maintenance townhomes from the $300s. Ideally situated in Monroe, NC. Braemar Village is just minutes away from shopping, dining and entertainment. These two-story townhomes include a spacious, open main level and patios for outdoor entertaining. Schedule a tour today to learn more about how you can call Braemar Village home. Each of our homes is built with innovative, energy-efficient features designed to help you enjoy more savings, better health, real comfort and peace of mind.
- Type:
- Townhouse
- Sq.Ft.:
- 1,400
- Status:
- Active
- Beds:
- 3
- Lot size:
- 0.05 Acres
- Year built:
- 2024
- Baths:
- 3.00
- MLS#:
- 4197460
- Subdivision:
- Braemar Village
ADDITIONAL INFORMATION
Brand new, energy-efficient home available NOW! Prep dinner at the kitchen island while mingling with guests in the open-concept great room. Upstairs, the spacious primary suite features dual sinks and a walk-in closet. A convenient second-story laundry simplifies the chore. Braemar Village features energy-efficient, low-maintenance townhomes from the $300s. Ideally situated in Monroe, NC. Braemar Village is just minutes away from shopping, dining and entertainment. These two-story townhomes include a spacious, open main level and patios for outdoor entertaining. Schedule a tour today to learn more about how you can call Braemar Village home. Each of our homes is built with innovative, energy-efficient features designed to help you enjoy more savings, better health, real comfort and peace of mind.
Andrea Conner, License #298336, Xome Inc., License #C24582, [email protected], 844-400-9663, 750 State Highway 121 Bypass, Suite 100, Lewisville, TX 75067
Data is obtained from various sources, including the Internet Data Exchange program of Canopy MLS, Inc. and the MLS Grid and may not have been verified. Brokers make an effort to deliver accurate information, but buyers should independently verify any information on which they will rely in a transaction. All properties are subject to prior sale, change or withdrawal. The listing broker, Canopy MLS Inc., MLS Grid, and Xome Inc. shall not be responsible for any typographical errors, misinformation, or misprints, and they shall be held totally harmless from any damages arising from reliance upon this data. Data provided is exclusively for consumers’ personal, non-commercial use and may not be used for any purpose other than to identify prospective properties they may be interested in purchasing. Supplied Open House Information is subject to change without notice. All information should be independently reviewed and verified for accuracy. Properties may or may not be listed by the office/agent presenting the information and may be listed or sold by various participants in the MLS. Copyright 2024 Canopy MLS, Inc. All rights reserved. The Digital Millennium Copyright Act of 1998, 17 U.S.C. § 512 (the “DMCA”) provides recourse for copyright owners who believe that material appearing on the Internet infringes their rights under U.S. copyright law. If you believe in good faith that any content or material made available in connection with this website or services infringes your copyright, you (or your agent) may send a notice requesting that the content or material be removed, or access to it blocked. Notices must be sent in writing by email to [email protected].
