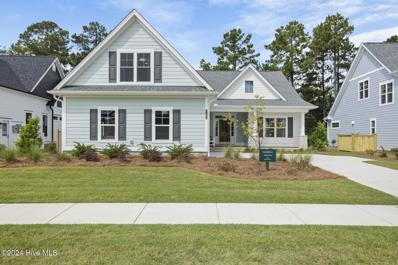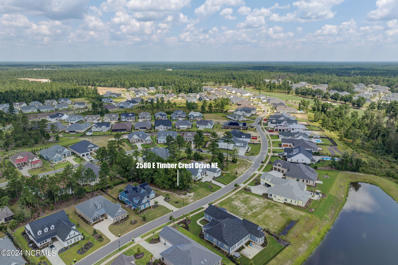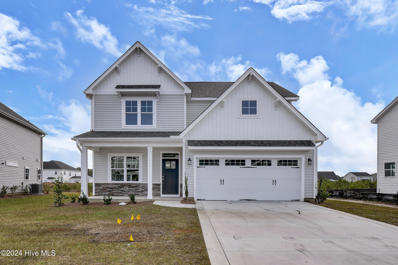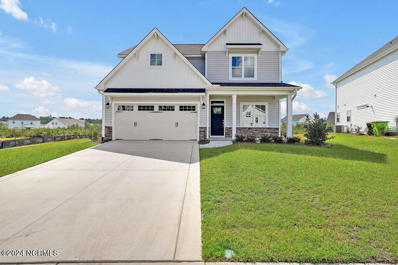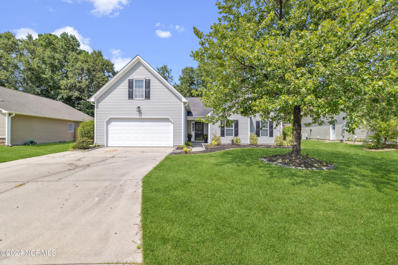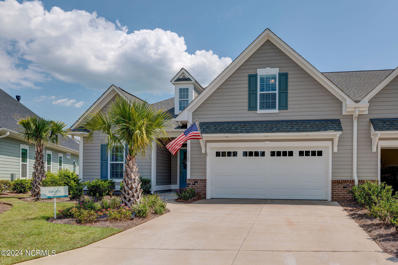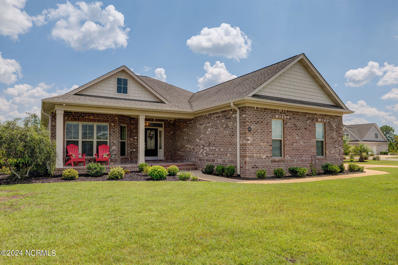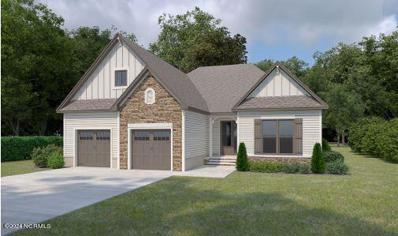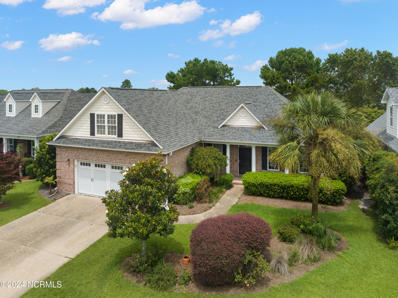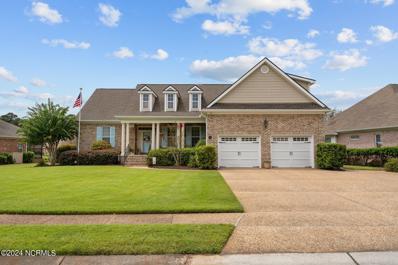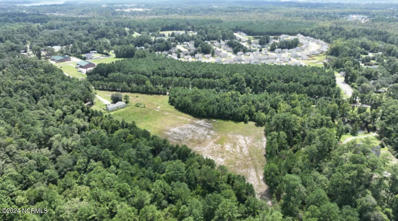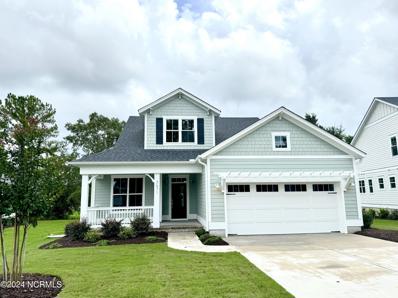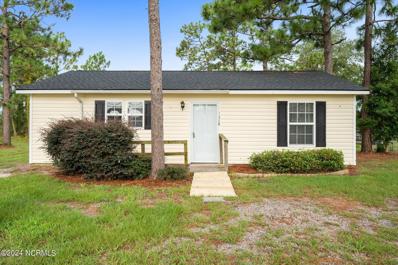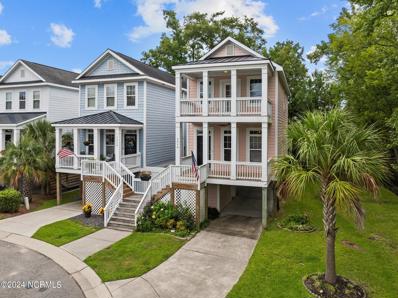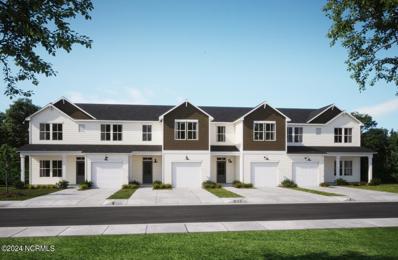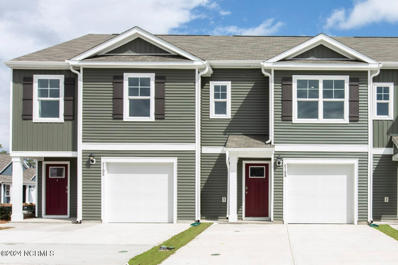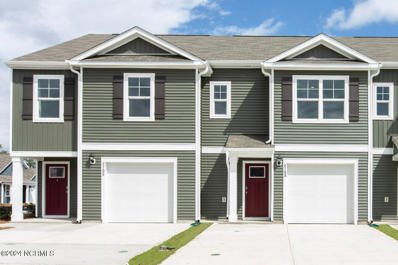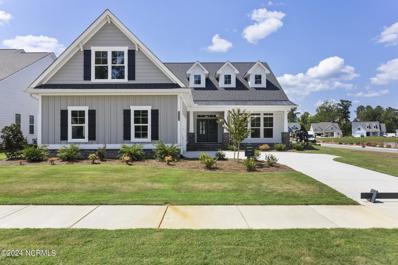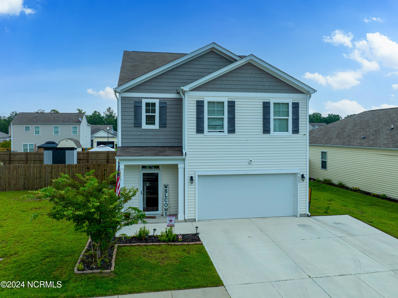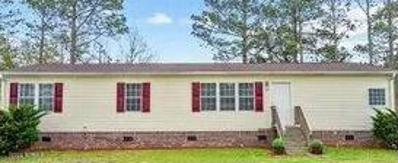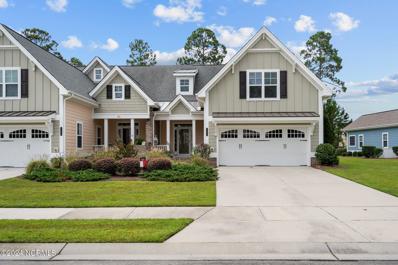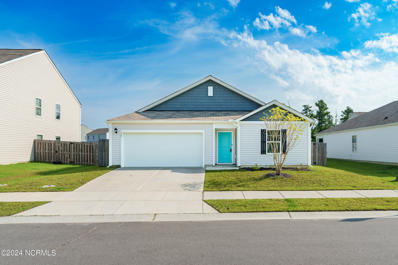Leland NC Homes for Rent
- Type:
- Single Family
- Sq.Ft.:
- 2,276
- Status:
- Active
- Beds:
- 4
- Lot size:
- 0.2 Acres
- Year built:
- 2024
- Baths:
- 3.00
- MLS#:
- 100461617
- Subdivision:
- Brunswick Forest
ADDITIONAL INFORMATION
The Candor floor plan, built by Trusst Builder Group, makes an immediate impression with its grand foyer and expansive views into an open floor plan living room, dining room and kitchen combination. A courtyard garage adds elegant curb appeal and features coffered ceilings, trey ceiling at foyer and primary bedroom, walk-in shower and walk-in closet in primary bath, and screened porch.
- Type:
- Land
- Sq.Ft.:
- n/a
- Status:
- Active
- Beds:
- n/a
- Lot size:
- 0.27 Acres
- Baths:
- MLS#:
- 100461650
- Subdivision:
- Compass Pointe
ADDITIONAL INFORMATION
Located in the sought-after Timber Ridge section of Compass Pointe, this .27-acre lot offers the perfect setting to bring your dream home to life. Partner with one of Compass Pointe's renowned builders and design a residence tailored to your vision in a community that blends luxury with a vibrant lifestyle.Enjoy access to an impressive range of amenities, including the Grand Lanai clubhouse, fitness center, indoor and outdoor pools, a lazy river, tennis and pickleball courts, and a basketball court. Private memberships provide additional benefits like access to a second clubhouse, a private outdoor pool, an additional fitness center, dining options, and exclusive golf privileges. This lot is within walking distance to the private amenities. The neighborhood is also bike and golf cart friendly. The prime location offers the best of both worlds--peaceful living within Compass Pointe and easy access to nearby conveniences. Leland's commercial district is just a 10-minute drive away, while Historic Downtown Wilmington is a mere 15 minutes. Plus, the beautiful beaches of the North Carolina coast are only 35 minutes from your doorstep. Embrace the opportunity to live the life you've always dreamed of in this premier community.
Open House:
Sunday, 12/1 11:00-4:00PM
- Type:
- Single Family
- Sq.Ft.:
- 2,735
- Status:
- Active
- Beds:
- 4
- Lot size:
- 0.18 Acres
- Year built:
- 2024
- Baths:
- 4.00
- MLS#:
- 100461566
- Subdivision:
- Grayson Park
ADDITIONAL INFORMATION
Experience the perfect harmony of luxury and practicality in this brand-new home by Hardison Building, located in the desirable Grayson Park community just outside Wilmington. With over 2,700 sq. ft. of thoughtfully designed living space, this impressive residence features four bedrooms, a sunroom/office, three and a half baths, and a spacious second-floor loft. Entertain in style in the formal dining room, boasting a coffered ceiling and elegant wainscoting, ideal for hosting dinners and gatherings. The open-concept layout effortlessly flows into the heart of the home--a gourmet kitchen and living area. The kitchen is a culinary haven, equipped with quartz countertops, stainless steel appliances, a central island, and a peninsula that offers extra seating. The first-floor primary suite is a retreat of relaxation, complete with a tray ceiling, an en-suite bathroom, and an adjoining sunroom, perfect for a home office or gym with a view of the backyard. The spa-inspired bathroom includes a fully tiled walk-in shower, a double vanity with quartz countertops, a private water closet, a linen closet, and a spacious walk-in closet. The main level also offers a convenient laundry room and a stylish half bath. Upstairs, you'll find three additional bedrooms, two full baths, and a versatile loft, providing ample space for family and guests. The home is beautifully appointed with laminate flooring throughout the main living areas, wood tread stairs, and a natural gas water heater. The sodded front and rear yards enhance curb appeal while simplifying maintenance. Unwind on the covered rear porch and soak in the tranquility of Grayson Park, a community embraced by nature. Residents enjoy a range of amenities, including a pool, clubhouse, tennis and pickleball courts, a playground, and picturesque sidewalks. This home is ideally situated just minutes from Leland and downtown Wilmington, with convenient access to the pristine beaches of Southeastern NC!
- Type:
- Single Family
- Sq.Ft.:
- 2,460
- Status:
- Active
- Beds:
- 4
- Lot size:
- 0.2 Acres
- Year built:
- 2024
- Baths:
- 4.00
- MLS#:
- 100461561
- Subdivision:
- Grayson Park
ADDITIONAL INFORMATION
Move-In Ready! Discover the perfect blend of luxury and functionality in this brand new home by Hardison Building, nestled in the sought-after Grayson Park community just outside Wilmington. Spanning over 2,400 sq. ft., this stunning residence offers four bedrooms, three and a half baths, and a spacious second-floor loft.Step into an inviting dining room featuring a coffered ceiling and elegant wainscoting, perfect for hosting gatherings. The open floor plan seamlessly connects to the heart of the home--a gourmet kitchen and living area. The kitchen is a chef's dream, with quartz countertops, stainless steel appliances, a center island, and a peninsula offering additional seating options.The first-floor primary suite is a sanctuary of comfort, highlighted by a tray ceiling, a spa-inspired bathroom with a walk-in tile shower, double vanity with quartz countertops, a private water closet, a linen closet, and a generous walk-in closet. The main level also includes a convenient laundry room and a well-appointed half bathroom.Upstairs, three additional bedrooms, two full baths, and a versatile loft provide ample space for family or guests. The home features beautiful laminate flooring throughout the main living areas, wood tread stairs, and a natural gas water heater. The sodded front and rear yards add curb appeal and ease of maintenance.Relax on the covered rear porch and take in the serenity of Grayson Park, a community surrounded by nature. Residents enjoy a variety of amenities, including a pool, clubhouse, tennis and pickleball courts, a playground, and scenic sidewalks. This home is conveniently located just minutes from Leland and downtown Wilmington, with easy access to the pristine beaches of southeastern NC, including Oak Island, Wrightsville Beach, Holden Beach, and Ocean Isle Beach.
$417,250
8534 GLASGOW Street Leland, NC 28451
- Type:
- Single Family
- Sq.Ft.:
- 2,387
- Status:
- Active
- Beds:
- 5
- Lot size:
- 0.2 Acres
- Year built:
- 2008
- Baths:
- 2.00
- MLS#:
- 100461504
- Subdivision:
- Lanvale Forest
ADDITIONAL INFORMATION
Discover the perfect blend of luxury and elegance in this exquisite five-bedroom home in Lanvale Forest.From the moment you enter, you'll be greeted by a warm, inviting atmosphere and a spacious, open layout enhanced by stunning new LVP flooring and modern fixtures. These details create an ideal backdrop for relaxation and memorable gatherings.At the heart of this home lies a gourmet kitchen equipped with sleek stainless-steel appliances--perfect for both culinary adventures and stylish entertaining.The main level features a lavish master suite, complete with a spa-like bathroom boasting a deep soaking tub and a walk-in shower, alongside two additional bedrooms designed for comfort and accessibility.The upper level offers two more beautifully appointed bedrooms and a versatile office space, ideal for both work and leisure.Step outside to enjoy a generously sized, fenced backyard--a private haven for outdoor entertaining or serene moments under the stars.In Lanvale Forest, this home epitomizes sophistication and comfort, offering a truly luxurious living experience. Your dream home awaits.$1500 lender credit available with the use of preferred lender.
- Type:
- Townhouse
- Sq.Ft.:
- 2,207
- Status:
- Active
- Beds:
- 3
- Lot size:
- 0.11 Acres
- Year built:
- 2021
- Baths:
- 3.00
- MLS#:
- 100461382
- Subdivision:
- Compass Pointe
ADDITIONAL INFORMATION
This Logan Homes ''Seagrass'' Villa Townhome is located behind the green of the #13 hole in Greenway Landing at Compass Pointe. This bright, spacious, open floor plan has three bedrooms, and two full baths as well as an office/den/media room on the first floor and a large room over the garage with a full bath that could be a 3rd bedroom/den or man cave. The living area leads to a lanai with an EZE Breeze system so you can enjoy the space and the views year round. Outside the lanai is a patio for sitting in the sun, cooking out or watching the golfers. The kitchen boasts a large island with bar seating on one side, gas cooktop, white soft close cabinets/drawers, a nice sized pantry and utility closet in the hall leading to the two car garage. The Master suite has transom windows, large master bath with walk-in tiled shower, water closet, master closet, linen closet, double vanity and door to the laundry There are beautiful wood floors, ceiling fans and Plantation Blinds throughout. Come see this low-maintenance townhome gem today!
- Type:
- Single Family
- Sq.Ft.:
- 1,998
- Status:
- Active
- Beds:
- 2
- Lot size:
- 0.36 Acres
- Year built:
- 2017
- Baths:
- 2.00
- MLS#:
- 100461317
- Subdivision:
- Compass Pointe
ADDITIONAL INFORMATION
Welcome to your high-quality brick dream home (built by Trusst) in the highly desirable neighborhood of Compass Pointe. This immaculate home is straight out of a designer magazine and shows like a model home. With 2 bedrooms, 2 bathrooms, and an office or flex room, this all one floor living layout is perfect for any lifestyle. The tremendous attention to detail is evident throughout the home, from the luxurious finishes to the thoughtful design elements. The kitchen has been completely updated with top-of-the-line appliances and beautiful quartz countertops. Entertain guests in the spacious living area. Enjoy a peaceful morning coffee in the sunroom or the back patio overlooking the lush landscaping. Quality abounds in this home, complete with trey and coffered ceilings, blinds, beautiful built-ins beside the gas fireplace, surround sound, transom windows, new flooring (NO CARPET), and new paint throughout. Situated on a spacious golf course lot (4th tee) , this home offers plenty of perfectly manicured outdoor space ideal for entertaining or simply relaxing in the fresh air. The side garage has epoxy floors and Gladiator cabinets, and the long driveway ensures that parking will never be an issue for you or your guests.The fabulous amenities in the area, which include 3 pools, tennis & pickleball, a one-of-a-kind lanai and a lazy river, will have you feeling like you're on vacation every day. Golf and social memberships available. Minutes to area beaches and Historic downtown Wilmington with its shops and restaurants along the Cape Fear River. Don't miss out on this piece of paradise in Leland - schedule your showing today before it's gone!
$839,391
5037 SALTGRASS Cove Leland, NC 28451
- Type:
- Single Family
- Sq.Ft.:
- 2,816
- Status:
- Active
- Beds:
- 4
- Lot size:
- 0.2 Acres
- Year built:
- 2024
- Baths:
- 3.00
- MLS#:
- 100461244
- Subdivision:
- Brunswick Forest
ADDITIONAL INFORMATION
Introducing the Egret II by Bell Custom Homes, a beautifully crafted residence available in Osprey Landing at Brunswick Forest. This 2,816-square-foot home features an open floor plan, seamlessly blending spaciousness with functionality. It includes 3 bedrooms, 3.5 bathrooms, a versatile bonus room, and a private study, offering ample space for both relaxation and productivity. The large dining room and eat-in kitchen are perfect for hosting gatherings, while three distinct elevations and fully customizable options allow you to tailor the home to your unique style. With exceptional levels of included appointments, the Egret II embodies refined coastal living.
$360,000
1654 LAMARCA Way NE Leland, NC 28451
- Type:
- Single Family
- Sq.Ft.:
- 2,362
- Status:
- Active
- Beds:
- 5
- Lot size:
- 0.18 Acres
- Year built:
- 2021
- Baths:
- 3.00
- MLS#:
- 100461166
- Subdivision:
- Vineyard Grove
ADDITIONAL INFORMATION
***HIGHLY MOTIVATED SELLERS***OFFERING BUYERS A $3,000 USE AS YOU CHOOSE CREDIT AT CLOSING*** Situated on a quiet cul-de-sac in the heart of Leland, this one owner smart home offers you a bright and open floor plan and is truly move-in ready! From the thermostat to the door locks you can control your home with the press of a button. If it's space you need then look no further! The 5 bedrooms and 3 baths offers versatility for those searching for extra room or office space. Rest easy knowing all of the appliances convey including the washer and dryer! Outside you'll find ample parking space and a generous fenced in backyard. Just 15 minutes from downtown Wilmington and 30 minutes to the beaches this home has so much to offer. Come see it today!
- Type:
- Manufactured Home
- Sq.Ft.:
- 1,654
- Status:
- Active
- Beds:
- 3
- Lot size:
- 0.95 Acres
- Year built:
- 1999
- Baths:
- 2.00
- MLS#:
- 100461130
- Subdivision:
- Grist Creek Run
ADDITIONAL INFORMATION
Double wide manufactured home on almost an acre lot on a quiet cul-de-sac. With 3 beds and 2 full baths this would make a great investment. The roof is 3 years old.Needs TLC.
- Type:
- Single Family
- Sq.Ft.:
- 2,782
- Status:
- Active
- Beds:
- 4
- Lot size:
- 0.2 Acres
- Year built:
- 2006
- Baths:
- 3.00
- MLS#:
- 100460933
- Subdivision:
- Waterford Of The Carolinas
ADDITIONAL INFORMATION
Nestled on a tranquil cul-de-sac, this stunning home offers breathtaking canal views and spacious living. With 4 bedrooms, 3 full bathrooms, and an additional room that can be used as an office or music room with elegant French doors, this residence seamlessly blends comfort and style.The home features exquisite craftsmanship, including detailed wainscoting and crown molding. The property also includes a Tesla charger for electric vehicle owners and a fenced backyard, perfect for privacy and outdoor enjoyment.Hardwood floors extend from the foyer through the living room, dining room, kitchen, and the expansive sunroom/breakfast nook that overlooks the serene water views. The living room boasts natural gas logs and opens to a screened porch with an EZ Breeze enclosure. A convenient natural gas line is installed on the patio for easy outdoor grilling. The well-appointed kitchen showcases granite countertops, a stylish tile backsplash, 42'' glazed wooden cabinets, a large pantry, and a suite of appliances including a stainless steel refrigerator with a water and ice dispenser.The luxurious master suite features a private bath with a walk-in shower, a whirlpool tub, dual vanities, a walk-in closet, and a water closet. Upstairs, you'll find two generously sized bedrooms or playrooms with closets, a full bathroom, and a linen closet. Additional storage is available in the walk-in attic, under-stair closet, and oversized 2-car garage.Situated in the gated community of Waterford, you'll enjoy resort-style living with amenities such as an elegant clubhouse, billiard room, new fitness center, resort-style swimming pool, lighted tennis and pickleball courts, sand volleyball, bocce ball, playground, canals for kayaking, walking and bike trails, and a variety of social activities. Osprey Lake offers opportunities for kayaking, fishing, picnicking, or simply relaxing while observing the wildlife.Experience the perfect blend of luxury and convenience in Waterford of the Carolinas.
$765,000
2136 TALMAGE Drive Leland, NC 28451
- Type:
- Single Family
- Sq.Ft.:
- 3,218
- Status:
- Active
- Beds:
- 5
- Lot size:
- 0.29 Acres
- Year built:
- 2007
- Baths:
- 3.00
- MLS#:
- 100460727
- Subdivision:
- Brunswick Forest
ADDITIONAL INFORMATION
This meticulously maintained brick home features 5 spacious bedrooms and 3 luxurious baths. Enjoy the elegance of a formal dining room for entertaining and a cozy breakfast nook for tea with friends. Natural light floods the interior, highlighting the exquisite granite countertops and stainless steel appliances, including a double oven, in the well-appointed kitchen. Relax on the EZE Breeze screened back porch, making this a 3 season room, while enjoying drinks with friends. Read a good book on the covered front porch or in the inviting sunroom that features elegant plantation shutters. The beautifully landscaped lawn and garden are complemented by an in-ground saltwater pool that offers serene views of the pond. The first floor master suite is a true retreat with dual vanities, a makeup table area, garden tub, and a separate glass shower. A large walk-in closet provides ample storage. Additionally, the home features an office or artist area that separates two of the bedrooms upstairs, offering versatile space for your needs. This gem boasts strand bamboo floors and luxury vinyl flooring. You'll be impressed with the combination of elegance and comfort with thoughtful design and attention to detail.
- Type:
- Land
- Sq.Ft.:
- n/a
- Status:
- Active
- Beds:
- n/a
- Lot size:
- 5.01 Acres
- Baths:
- MLS#:
- 100461274
- Subdivision:
- Navassa
ADDITIONAL INFORMATION
Discover the perfect blend of space & convenience with this 5-acre cleared tract in Navassa, NC. Located just minutes from Wilmington's vibrant downtown riverfront, this property offers a 30-foot deeded easement, providing easy access & endless potential for your next project.
- Type:
- Single Family
- Sq.Ft.:
- 2,274
- Status:
- Active
- Beds:
- 3
- Lot size:
- 0.22 Acres
- Year built:
- 2024
- Baths:
- 3.00
- MLS#:
- 100460600
- Subdivision:
- The Bluffs On The Cape Fear
ADDITIONAL INFORMATION
**** COMPLETED, MOVE IN READY ****Structural Options & Upgrades: Prestige Kitchen layout witha 30'' gas cooktop and built-in wall oven/microwave, exposedceiling beams in the Great Room, fireplace with marblesurround, accent trim detail, and built-in shelving, Screened-inPorch with tile flooring and 8' center meet sliders, Owner'sCloset and Pantry with built-in white wood shelving. Owner'sBath with large tile shower, Guest Baths with acrylic tubs + tilewall surrounds, upgraded hardwoods throughout the firstfloor as well as 2nd floor hall, wood treads to 2nd-floor withBonus Room, full bath, and additional guest bedroom.Kitchen Options & Upgrades: Prestige Kitchen with 30'' gascooktop. 4 roll out trays in base cabinets, soft close doors +drawers, trash pull out, full depth cabinet, under cabinetlighting, drawer stack under cooktop. Upgraded quartzcountertops.
- Type:
- Single Family
- Sq.Ft.:
- 872
- Status:
- Active
- Beds:
- 2
- Lot size:
- 0.45 Acres
- Year built:
- 2009
- Baths:
- 1.00
- MLS#:
- 100460443
- Subdivision:
- Quail Ridge
ADDITIONAL INFORMATION
Nestled on a generous .45-acre lot, this charming 2-bedroom, 1-bathroom home has been beautifully updated to offer a fresh and inviting living space. Step inside to discover new laminate flooring throughout the living room and bedrooms, providing a modern touch that complements the newly painted walls. Every detail has been thoughtfully considered, including new doors that add a touch of elegance and functionality. Whether you're enjoying the spacious yard or relaxing in the comfort of your revitalized interior, this home offers the perfect blend of tranquility and contemporary living. Ideal for those seeking a move-in ready home with ample outdoor space to make their own. NEW ROOF installed 2024!!! Just 10 miles to shopping and dining conveniences in Leland proper. Roughly 25 miles from Wilmington International, UNCW Main Campus, or Wrightsville Beach.
- Type:
- Single Family
- Sq.Ft.:
- 1,584
- Status:
- Active
- Beds:
- 3
- Lot size:
- 0.05 Acres
- Year built:
- 2007
- Baths:
- 3.00
- MLS#:
- 100460147
- Subdivision:
- Charleston Common
ADDITIONAL INFORMATION
Southern Charm at its Best! Don't miss out on this rare opportunity to own a unique Charleston style home in desirable Leland. Only minutes to downtown Wilmington, local shops, restaurants, parks and beaches. The open floor plan offers 3 bedrooms, two and one half bathes, hardwood floors, screen in back porch and fireplace. The kitchen has granite counter tops, stainless steel appliances, large island and beautiful cabinets. Watch the sunsets from one of your two front porches. Large attached storage area under home.
- Type:
- Townhouse
- Sq.Ft.:
- 1,792
- Status:
- Active
- Beds:
- 4
- Lot size:
- 0.07 Acres
- Year built:
- 2024
- Baths:
- 3.00
- MLS#:
- 100459942
- Subdivision:
- Bishops Ridge
ADDITIONAL INFORMATION
READY NOW-The townhome in the Bishops Ride community, Laurel plan, is a well-designed residence offering a blend of modern amenities and community conveniences. Spanning 1792 square feet, this home features a practical layout with four bedrooms and 2.5 bathrooms.Upon arrival, a welcoming rocking chair front porch sets the tone for relaxation and charm. Inside, the main floor hosts the primary bedroom, ensuring easy accessibility and privacy. The kitchen is a highlight, adorned with granite countertops that add both style and durability to the space. In the bathrooms, solid surface countertops further enhance the aesthetic appeal and functionality.Each of the four bedrooms includes a walk-in closet, providing ample storage for personal belongings. Additionally, there's a large storage room available, offering extra space for items that do not count towards the home's official square footage.Outside, the townhome boasts a community pool complete with a grilling station, perfect for enjoying outdoor activities and social gatherings. For those interested in staying active, there's also a pickleball area available within the community.Overall, the Bishops Ridge townhome combines comfort, functionality, and community amenities, making it an ideal choice for modern living in a desirable neighborhood. Please contact agent to hear about our great incentives going on right now! Must use preferred Attorney and Preferred Lender!
- Type:
- Townhouse
- Sq.Ft.:
- 1,418
- Status:
- Active
- Beds:
- 3
- Lot size:
- 0.05 Acres
- Year built:
- 2024
- Baths:
- 3.00
- MLS#:
- 100459769
- Subdivision:
- Grayson Park
ADDITIONAL INFORMATION
You can have it all at Grayson Park. Our interior-unit Pearson offers all the features you expect in todays home. This 3-bedroom 2 1/2 bath townhome comes standard with LVT flooring, granite countertops in the kitchen and an open floor plan. This townhome comes with an included smart home system that controls your digital front door lock, front porch light, z-wave thermostat and garage door opener. These can be controlled from an included 7'' touch screen interface, or by voice command or remotely by an included app! A 1-car garage offers plenty of space for your car and storage potential for your holiday decorations! The community of Grayson Park is nicely established with sidewalks and a beautiful clubhouse with fitness area, Jr Olympic pool, tennis courts and a playground for the little ones. Just minutes away from Leland, downtown Wilmington and beautiful area beaches yet tucked away in a country setting for peace and quiet.
- Type:
- Townhouse
- Sq.Ft.:
- 1,418
- Status:
- Active
- Beds:
- 3
- Lot size:
- 0.05 Acres
- Year built:
- 2024
- Baths:
- 3.00
- MLS#:
- 100459764
- Subdivision:
- Grayson Park
ADDITIONAL INFORMATION
You can have it all at Grayson Park. Our interior-unit Pearson offers all the features you expect in todays home. This 3-bedroom 2 1/2 bath townhome comes standard with LVT flooring, granite countertops in the kitchen and an open floor plan. This townhome comes with an included smart home system that controls your digital front door lock, front porch light, z-wave thermostat and garage door opener. These can be controlled from an included 7'' touch screen interface, or by voice command or remotely by an included app! A 1-car garage offers plenty of space for your car and storage potential for your holiday decorations! The community of Grayson Park is nicely established with sidewalks and a beautiful clubhouse with fitness area, Jr Olympic pool, tennis courts and a playground for the little ones. Just minutes away from Leland, downtown Wilmington and beautiful area beaches yet tucked away in a country setting for peace and quiet.
$693,500
5089 SALTGRASS Cove Leland, NC 28451
- Type:
- Single Family
- Sq.Ft.:
- 2,506
- Status:
- Active
- Beds:
- 3
- Lot size:
- 0.25 Acres
- Year built:
- 2024
- Baths:
- 3.00
- MLS#:
- 100459584
- Subdivision:
- Brunswick Forest
ADDITIONAL INFORMATION
A garage courtyard and front porch lead to a handsome double door entry on the Grayson built by Trusst Builder Group. Step inside and the plan's spacious livability is immediately evident. French doors open to a study off the front entry while the expansive living area extends to a screen porch with telescoping doors to create an easy indoor/outdoor lifestyle. The gourmet kitchen, with a pantry and large serving island, and a dining room with its illuminated tray ceiling, add hospitality and refinement to the living area. The guest bedroom has a private bathroom that is also accessed through an arch off the living area. This arch detail is repeated for the entry to the laundry/utility room. And an arch frames the entry to the primary suite thoughtfully set back from the living area creating an oasis that includes two closets, one a generous walk-in, and a primary bath offering two vanities, a dual-headed shower and fine finishes throughout. An upstairs bedroom with full bathroom complete this plan.
- Type:
- Single Family
- Sq.Ft.:
- 2,433
- Status:
- Active
- Beds:
- 5
- Lot size:
- 0.2 Acres
- Year built:
- 2019
- Baths:
- 3.00
- MLS#:
- 100459436
- Subdivision:
- Sunrise Terrace
ADDITIONAL INFORMATION
Located in the beautiful, centrally located neighborhood of Sunrise Terrace on a corner lot, this beautiful home features 5 bedrooms and 3 full baths.The open layout includes a gorgeous kitchen with stainless appliances, granite countertops, a spacious pantry, and a large island with white cabinetry. Upstairs you will find a huge master suite with a generously sized walk- in closet and an ensuite bathroom with a walk- in shower, water closet, and soaking tub. Bonus Feature: the light in the master bathroom has Bluetooth capabilities for you to listen to music while in the shower! Three additional bedrooms and two baths are also located upstairs, along with a cozy loft area at the top of the stairs. The 5th bedroom and full bath are located downstairs, off of the kitchen, providing a guest space or home office setup! This home has been recently updated with a new HVAC (August 2024)! The spacious fenced-in backyard features French drains, a pergola, garden planter boxes, and a shed for all of your yard and gardening needs! Plus, the back patio and screened in porch are perfect for entertaining family and guests! Close proximity to many local Leland attractions including grocery stores, shops, restaurants, and conveniently downtown ILM is approximately 7 miles away! WELCOME HOME!
- Type:
- Single Family
- Sq.Ft.:
- 3,627
- Status:
- Active
- Beds:
- 3
- Lot size:
- 0.39 Acres
- Year built:
- 2024
- Baths:
- 5.00
- MLS#:
- 100459357
- Subdivision:
- The Bluffs On The Cape Fear
ADDITIONAL INFORMATION
***The Monterey by Coastal Cypress Building Company******Leaseback Required***3756 Friendly Orange Court * Homesite 813,627 Heated Sq. Ft. * 3 Bedrooms * 4.5 Bathrooms * Bonus Room * Office * Flex SpaceNotable Features:Porches Galore! Spacious Front and Rear PorchesOpen Concept, Versatile FloorplanChef's Kitchen with Large Island for Entertaining and Walk-in PantryLarge Downstairs Home Office + Upstairs Flex SpaceSpacious Master Bath with Shower and Soaking TubLaundry Room off Master RetreatThe Bluffs on the Cape Fear is a vibrant, master-planned community perched on a pristine stretch of the Cape Fear River. Just 15 minutes from the classic waterfront hometown of historic Wilmington, NC, The Bluffs is a private, coastal haven for the families who call it home. The unique vision of The Bluffs is realized every day: natural woodlands and the unspoiled riverfront landscape are preserved and celebrated. Classically-styled coastal homes exist in harmony with lush woodlands, and the riverfront. Our visionary developers created The Bluffs with access and abundance in mind. Accordingly, residents here enjoy a close-knit, active lifestyle with total access to the riverfront and an impressive collection of amenities: - 50-Slip Marina with Scenic Boardwalk - 2-Acre Riverfront Park with Boat & Kayak Launch - Lakefront Clubhouse with Resort-Style Salt Water Pool - Private Beach Club on Oak Islanda"with Full Ocean Access - Winding Walking & Biking Trails - Golf Cart Friendly Community - Tennis & Pickleball Courts - Fully-Stocked Lake - Community Boat & RV Storage - And soon, a New State-of-the-Art Fitness & Wellness Center We invite you to experience the joy of our authentic riverfront community, The Bluffs on the Cape Fear.
- Type:
- Manufactured Home
- Sq.Ft.:
- 1,296
- Status:
- Active
- Beds:
- 3
- Lot size:
- 0.87 Acres
- Year built:
- 2004
- Baths:
- 2.00
- MLS#:
- 100459568
- Subdivision:
- Sandy Hills
ADDITIONAL INFORMATION
Country Living at its finest! This well maintained Double wide Sits on just under an acre of land. 25 minutes to Wilmington Close to all Leland shopping. Quiet Neighborhood with no HOA. Fully Fenced in back yard. This home has 3 Bedrooms 2 baths and a large Bonus room attached to the Primary Bedroom. Brand new Hvac with 10 year Warranty installed in June 2024. Brand new water pump with warranty in June 2024. Please allow 24 hour notice on showing home is occupied . Agent is related to seller Skylight started leaking after the storm seller is currently having it professionally fixed. Seller offering to pay for a full deep clean before move in. Agent is related to seller .
Open House:
Saturday, 11/16 11:00-1:00PM
- Type:
- Townhouse
- Sq.Ft.:
- 2,484
- Status:
- Active
- Beds:
- 3
- Lot size:
- 0.15 Acres
- Year built:
- 2014
- Baths:
- 3.00
- MLS#:
- 100459006
- Subdivision:
- Brunswick Forest
ADDITIONAL INFORMATION
Welcome to this meticulously maintained 3-bedroom, 3-bathroom townhome, where comfort meets functionality in a serene setting. This inviting home boasts an open floor plan that seamlessly blends style and convenience. The well-designed kitchen is perfect for both everyday meals and entertaining, featuring modern appliances and ample counter space.The spacious master suite offers a tranquil retreat, complete with a luxurious master bath for ultimate relaxation. Additional highlights include a versatile flex room over the garage, ideal for a home office, playroom, or guest space.Enjoy the privacy of a picturesque, wooded area from your glass-enclosed lanai, a perfect spot to unwind and savor nature's beauty. With its thoughtful layout and serene surroundings, this townhome is an exceptional find. Don't miss the opportunity to make it yours! Make your appointment today!
$329,900
787 BUCKEYE Road NE Leland, NC 28451
- Type:
- Single Family
- Sq.Ft.:
- 1,509
- Status:
- Active
- Beds:
- 3
- Lot size:
- 0.15 Acres
- Year built:
- 2022
- Baths:
- 2.00
- MLS#:
- 100458711
- Subdivision:
- SeaBrooke
ADDITIONAL INFORMATION
Welcome to your dream home! This adorable open concept 3Bedroom/2Bath home has a split floor plan offering privacy. The gourmet kitchen features an island with bar seating, stainless steel appliances, adjacent to the dining room for entertaining guests. The bright & airy living room leads out to your covered patio. The spacious primary suite has a walk in closet with an ensuite bathroom with dual vanities and an oversized shower. There are also two guest bedrooms, guest bathroom, laundry room, & lots of storage. Take a short walk to the community swimming pool, playground, volleyball court, & pavilion area.

Leland Real Estate
The median home value in Leland, NC is $362,200. This is lower than the county median home value of $395,400. The national median home value is $338,100. The average price of homes sold in Leland, NC is $362,200. Approximately 75.62% of Leland homes are owned, compared to 16.44% rented, while 7.94% are vacant. Leland real estate listings include condos, townhomes, and single family homes for sale. Commercial properties are also available. If you see a property you’re interested in, contact a Leland real estate agent to arrange a tour today!
Leland, North Carolina 28451 has a population of 22,794. Leland 28451 is more family-centric than the surrounding county with 23.14% of the households containing married families with children. The county average for households married with children is 17.08%.
The median household income in Leland, North Carolina 28451 is $78,884. The median household income for the surrounding county is $64,400 compared to the national median of $69,021. The median age of people living in Leland 28451 is 46.3 years.
Leland Weather
The average high temperature in July is 90.1 degrees, with an average low temperature in January of 33.9 degrees. The average rainfall is approximately 57.8 inches per year, with 0.9 inches of snow per year.
