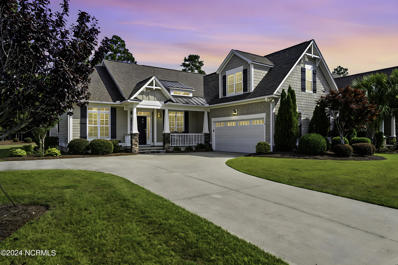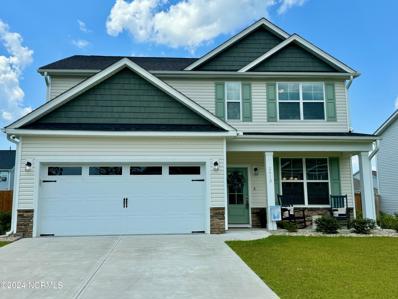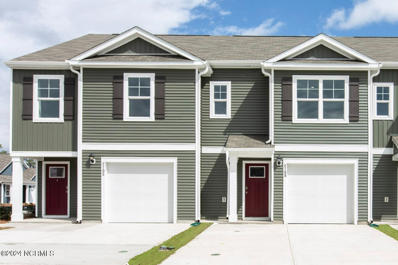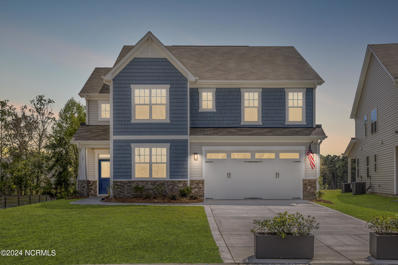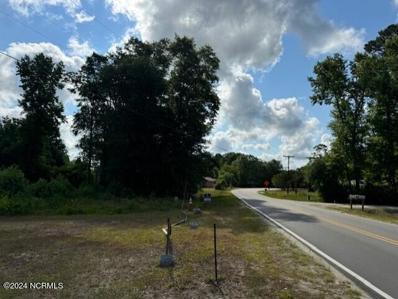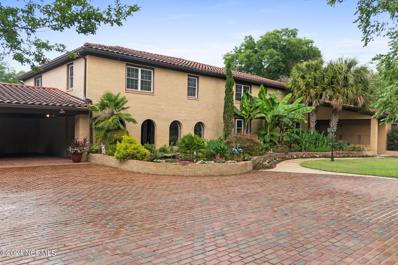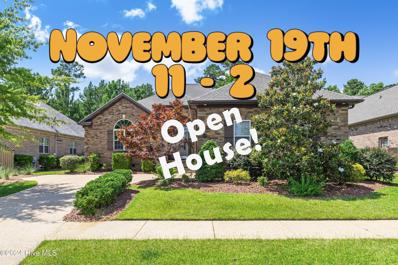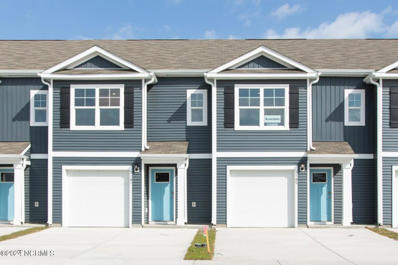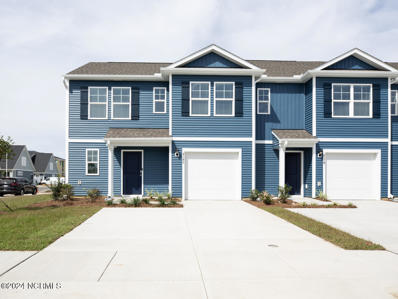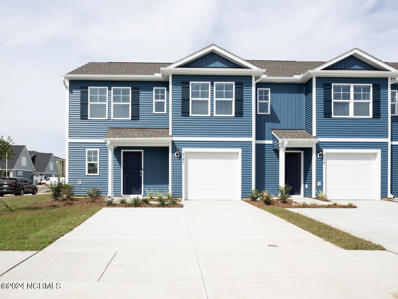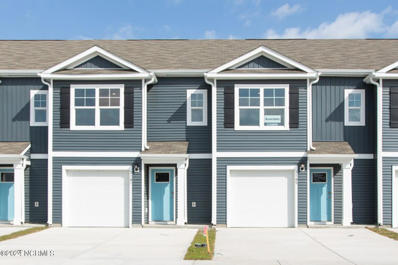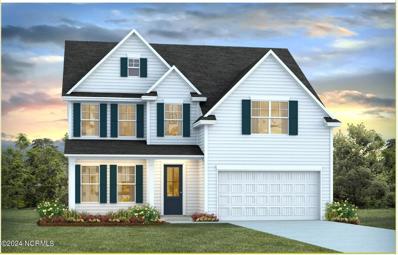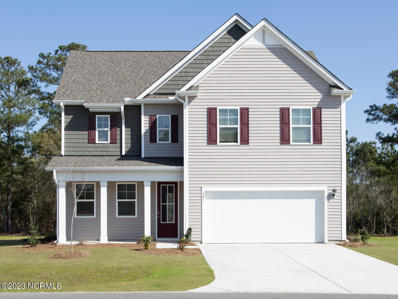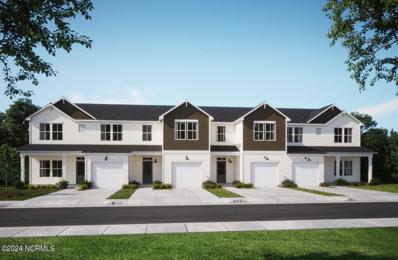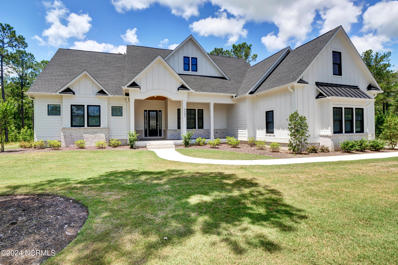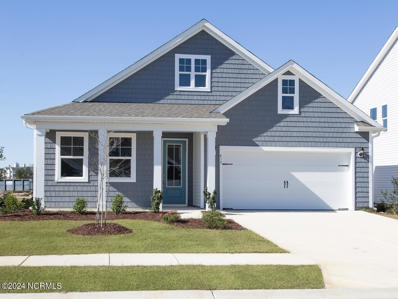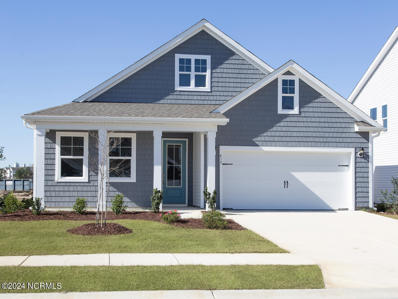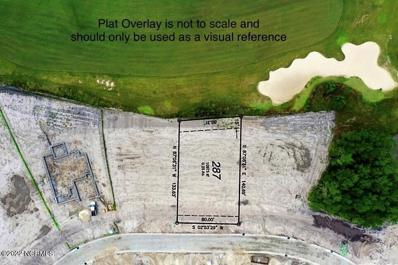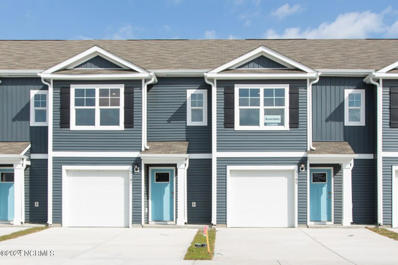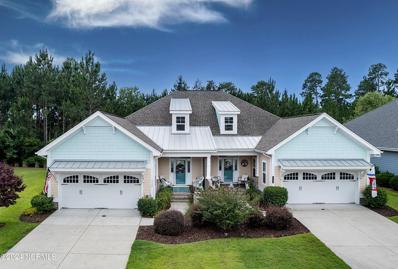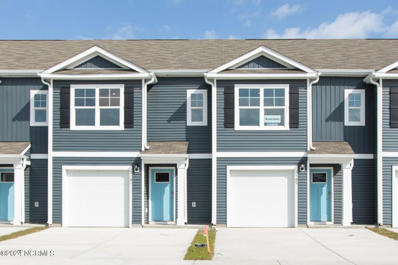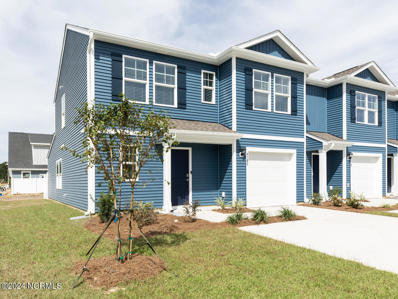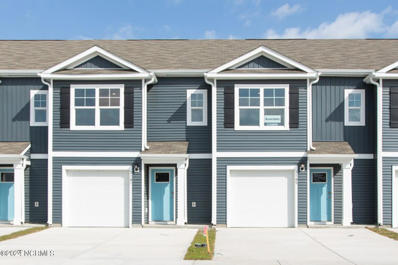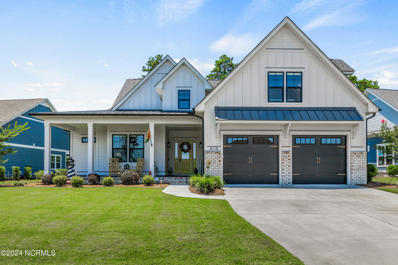Leland NC Homes for Rent
Open House:
Sunday, 11/17 3:00-5:00PM
- Type:
- Single Family
- Sq.Ft.:
- 2,426
- Status:
- Active
- Beds:
- 4
- Lot size:
- 0.26 Acres
- Year built:
- 2015
- Baths:
- 3.00
- MLS#:
- 100454561
- Subdivision:
- Brunswick Forest
ADDITIONAL INFORMATION
Coastal Living at its finest! Move in ready 4 bedroom 3 bath home located in the much sought after neighborhood of Shelmore in Brunswick Forest. This home boasts a large welcoming front porch, open floor plan with volume ceilings, shiplap gas fireplace, custom built-ins, wood floors throughout, formal dining area, crown molding and plantation shutters. The gourmet eat in kitchen comes equipped with an oversized island, stainless appliances, gas range, pantry and custom cabinets. The owner's suite is located on its own separate wing of the home. Features include trey ceiling, walk in closets, dual vanities, makeup station, garden tub and separate tile shower. The spacious upstairs 4th bedroom with full bath can be used as an office, media or fitness room or private guest suite. Family gatherings and outdoor entertaining are ideal with the fully heated and cooled Carolina sunroom. Open up the triple sliding glass doors and allow loads of natural light to flow in. Tree lined private backyard with patio and custom built blue glass fire pit. Resort like amenities including, fitness center, indoor and outdoor pools, tennis and pickleball courts, walking trails, dog park and river club. Just a short bike ride to shopping, medical, dining, banking and so much more. Call today for a personal room by room showing.
- Type:
- Single Family
- Sq.Ft.:
- 2,023
- Status:
- Active
- Beds:
- 4
- Lot size:
- 0.2 Acres
- Year built:
- 2021
- Baths:
- 3.00
- MLS#:
- 100454486
- Subdivision:
- Grayson Park
ADDITIONAL INFORMATION
PRICE REDUCED!!! BEAUTIFUL, LIKE NEW Home! The inviting front porch welcomes you into this 4-bedroom, 2.5 bath home. Kitchen includes 42'' white cabinets, granite counter tops, the island opens to the breakfast area, great room and separate dining room. Flooring through the majority of main level is Luxury Vinyl Plank. The owner's bedroom, boasts a cathedral ceiling with ceiling fan, walk-in closet and ensuite. Three additional bedrooms have large closets. The bright sunroom porch, with screened storm windows, provides extra living space and overlooks the large fenced backyard and extra patio. Gas lines are in place for a future fireplace and gas range. For information about our preferred lender and the incentives you may qualify for,please ask your agent to review the agent comments for additional details. Close to Brunswick County Beaches and Wilmington!
- Type:
- Townhouse
- Sq.Ft.:
- 1,418
- Status:
- Active
- Beds:
- 3
- Lot size:
- 0.05 Acres
- Year built:
- 2024
- Baths:
- 3.00
- MLS#:
- 100454505
- Subdivision:
- Grayson Park
ADDITIONAL INFORMATION
You can have it all at Grayson Park. Our interior-unit Pearson offers all the features you expect in todays home. This 3-bedroom 2 1/2 bath townhome comes standard with LVT flooring, granite countertops in the kitchen and an open floor plan. This townhome comes with an included smart home system that controls your digital front door lock, front porch light, z-wave thermostat and garage door opener. These can be controlled from an included 7'' touch screen interface, or by voice command or remotely by an included app! A 1-car garage offers plenty of space for your car and storage potential for your holiday decorations! The community of Grayson Park is nicely established with sidewalks and a beautiful clubhouse with fitness area, Jr Olympic pool, tennis courts and a playground for the little ones. Just minutes away from Leland, downtown Wilmington and beautiful area beaches yet tucked away in a country setting for peace and quiet.
- Type:
- Single Family
- Sq.Ft.:
- 2,525
- Status:
- Active
- Beds:
- 3
- Lot size:
- 0.26 Acres
- Year built:
- 2024
- Baths:
- 3.00
- MLS#:
- 100454395
- Subdivision:
- Coastal Haven
ADDITIONAL INFORMATION
McKee Homes presents your future in Coastal Haven. The new McKimmon plan is an exquisite 3-bedroom home with a flex room and a large loft. Upon entering you experience a cathedral ceiling, giving an impressive feeling in the foyer with more around the corner to experience. Offering unparalleled comfort and convenience in a prime location just moments away from everything you love about Wilmington and Leland living. Step inside to discover an open-concept floor plan bathed in natural light, where every detail has been carefully curated for both style and functionality. Featuring a granite countertops, tiled shower, covered porch, garage door openers, and other nice touches throughout. Home is to break ground in August with a December/January estimated completion date. Make an appointment with us at our local Leland Design Studio to see the finishes come to life! [McKimmon]
- Type:
- General Commercial
- Sq.Ft.:
- n/a
- Status:
- Active
- Beds:
- n/a
- Lot size:
- 2.04 Acres
- Baths:
- MLS#:
- 100453547
- Subdivision:
- Not In Subdivision
ADDITIONAL INFORMATION
$1,900,000
1491 LANVALE Road NE Leland, NC 28451
- Type:
- Single Family
- Sq.Ft.:
- 7,491
- Status:
- Active
- Beds:
- 9
- Year built:
- 1975
- Baths:
- 8.00
- MLS#:
- 100453636
- Subdivision:
- Not In Subdivision
ADDITIONAL INFORMATION
This gated property has so many possibilities! Whether you have a large immediate family or an extended family, this property can handle it all! With 5.64 acres you could have a mini farm, horse farm or develop a perfect wedding event location. Enjoy the pecan, fig and pear trees throughout the large yard as you walk to the barn and pasture at the rear of the property. The main house is currently set up to accommodate Airbnb rentals and could easily be a Bed and Breakfast location! The swimming pool and outdoor kitchen make for a perfect place to entertain! This home has beautiful finishing touches including granite countertops, modern unique lighting, LVP, wood and ceramic tile flooring, and so much more. The first floor master suite is huge with two large walk in closets, a jetted tub, walk-in tile shower with body jets and rain head fixtures. The kitchen is a chef's dream with a gas cooktop, Samsung appliances and lots of counter space! The upstairs bedrooms have two master suites and 4 additional bedrooms! All 4 of the upstairs bathrooms also have wi-fi music connections. Stone fireplaces in the second kitchen and sun room make fall and winter cozy and warm! The main home is being sold completely furnished. There is an additional 2 bedroom guest home on the property, which currently generates rental income, but it could be used for additional family or friends! There is a room next to the pool that would be a great office with a full view of the pool! This home is located only a few miles from US 17, US 74/76 and I-140. Less than 30 minutes from ILM Airport. This property also has multiple work shops, garages with an abundance of room for equipment, boats, jet skis, etc. with no HOA restrictions. Guest home is a 2 bedroom, 1 bath floor plan with a garage and separate driveway.
$599,000
2500 BELSHAW Drive Leland, NC 28451
- Type:
- Single Family
- Sq.Ft.:
- 2,422
- Status:
- Active
- Beds:
- 3
- Lot size:
- 0.24 Acres
- Year built:
- 2010
- Baths:
- 3.00
- MLS#:
- 100452974
- Subdivision:
- Brunswick Forest
ADDITIONAL INFORMATION
QUALITY and better than new! Brick and stone construction. Roof 2024! HVAC 2022! Remodeled kitchen 2022! Reverse osmosis. Dehumidifer in crawlspace 2023! Hot water heater 2021! Plantation shutters. Master bathroom remodeled 2021. Gas fireplace. Built-in cabinetry in living area. Engineered hardwood floors. Extra high ceilings. Interior painted 2022. Powder room! Three seasons room heated and cooled. Private backyard. All TV's, stereo equipment, appliances and washer/dryer remain.
- Type:
- Townhouse
- Sq.Ft.:
- 1,418
- Status:
- Active
- Beds:
- 3
- Lot size:
- 0.04 Acres
- Year built:
- 2024
- Baths:
- 3.00
- MLS#:
- 100452946
- Subdivision:
- SeaBrooke
ADDITIONAL INFORMATION
Now Selling! Come be a part of The Townes @ Seabrooke! The Pearson is a two-story floor plan with a single-car garage. The kitchen overlooks the dining and living spaces, ideal for entertaining guests or enjoying family time while preparing meals with new stainless-steel appliances and Granite countertops. The second floor features the primary bedroom with a walk-in closet and double vanities. It also includes two additional bedrooms, a shared bathroom, and a laundry room for convenience. If you're looking for a functional and stylish two-story home, the Pearson is an excellent choice. Special incentives for a a limited time on initial townhomes to go under contract including a move in package and closing cost incentives. Ask onsite agent about further details. Images are for illustration purposes only, interior and exterior features, options, colors and selections will vary from the homes as built.
- Type:
- Townhouse
- Sq.Ft.:
- 1,763
- Status:
- Active
- Beds:
- 4
- Lot size:
- 0.05 Acres
- Year built:
- 2024
- Baths:
- 3.00
- MLS#:
- 100452940
- Subdivision:
- SeaBrooke
ADDITIONAL INFORMATION
NOW SELLING! The Norman townhome is a two-story residence with 4 bedrooms and 2.5 baths. On the first floor, you'll find a spacious kitchen that flows into a light-filled living area, perfect for hosting guests. The kitchen is equipped with stainless steel appliances and granite countertops. Additionally, the first floor includes a half bath, laundry room, and storage space. The primary suite is conveniently located just off the living room. Upstairs, there are 3 more bedrooms, a shared bathroom and a loft area, adding to the flexibility of the layout. For those in search of a contemporary townhome with a functional layout, the Norman is an excellent choice. Special incentives for a a limited time on initial townhomes to go under contract including a move in package and closing cost incentives. Ask onsite agent about further details. The photos you see here are for illustration purposes only, interior and exterior features, options, colors and selections will vary from the homes as built.
- Type:
- Townhouse
- Sq.Ft.:
- 1,763
- Status:
- Active
- Beds:
- 4
- Lot size:
- 0.06 Acres
- Year built:
- 2024
- Baths:
- 3.00
- MLS#:
- 100452908
- Subdivision:
- SeaBrooke
ADDITIONAL INFORMATION
NOW SELLING! Come be a part of the Seabrooke community in sought after Leland. The Norman townhome is a two-story residence with 4 bedrooms and 2.5 baths. On the first floor, you'll find a spacious kitchen that flows into a light-filled living area, perfect for hosting guests. The kitchen is equipped with stainless steel appliances and granite countertops. Additionally, the first floor includes a half bath, laundry room, and storage space. The primary suite is conveniently located just off the living room. Upstairs, there are 3 more bedrooms, a shared bathroom and a loft area, adding to the flexibility of the layout. For those in search of a contemporary townhome with a functional layout, the Norman is an excellent choice. Special incentives for a a limited time on initial townhomes to go under contract including a move in package and closing cost incentives. Ask onsite agent about further details. The photos you see here are for illustration purposes only, interior and exterior features, options, colors and selections will vary from the homes as built.
- Type:
- Townhouse
- Sq.Ft.:
- 1,418
- Status:
- Active
- Beds:
- 3
- Lot size:
- 0.04 Acres
- Year built:
- 2024
- Baths:
- 3.00
- MLS#:
- 100452847
- Subdivision:
- SeaBrooke
ADDITIONAL INFORMATION
Now Selling! Come be a part of The Townes @ Seabrooke! The Pearson is a two-story floor plan with a single-car garage. The kitchen overlooks the dining and living spaces, ideal for entertaining guests or enjoying family time while preparing meals with new stainless-steel appliances and Granite countertops. The second floor features the primary bedroom with a walk-in closet and double vanities. It also includes two additional bedrooms, a shared bathroom, and a laundry room for convenience. If you're looking for a functional and stylish two-story home, the Pearson is an excellent choice. Special incentives for a a limited time on initial townhomes to go under contract including a move in package and closing cost incentives. Ask onsite agent about further details. mages are for illustration purposes only, interior and exterior features, options, colors and selections will vary from the homes as built.
- Type:
- Single Family
- Sq.Ft.:
- 2,644
- Status:
- Active
- Beds:
- 4
- Lot size:
- 0.22 Acres
- Year built:
- 2024
- Baths:
- 3.00
- MLS#:
- 100452636
- Subdivision:
- Grayson Park
ADDITIONAL INFORMATION
The Forrester floorplan is the home for entertaining and get togethers! features a formal dining room adjoining the kitchen, large island, and open concept living space. There is a patio located off the kitchen, as well as a guest suite on the first floor. The Forrester's second floor includes an owner's retreat with a substantial walk-in closet, laundry room, and a large bonus room. Stainless Steel Appliances and Smart Home Technology Package included. The community of Grayson Park is nicely established with sidewalks and a beautiful clubhouse with fitness area, Jr Olympic pool, tennis/pickleball courts and a playground for the little ones. A splash pad is on the drawing board! Just minutes away from Leland, downtown Wilmington and beautiful area beaches yet tucked away in a country setting for peace and quiet. Photos of similar plan not actual home. Options and colors may vary.
- Type:
- Single Family
- Sq.Ft.:
- 2,350
- Status:
- Active
- Beds:
- 4
- Lot size:
- 0.18 Acres
- Year built:
- 2024
- Baths:
- 3.00
- MLS#:
- 100452614
- Subdivision:
- Grayson Park
ADDITIONAL INFORMATION
The 2350sf Glynn is a beautiful 2-story 4 bedroom / 2.5 bathroom 2- car garage home featuring a large open concept great room/dining room with a kitchen equipped with granite countertops, 9' ceilings and a large walk-in pantry. This is a gas community with homes featuring tankless hot water heater and furnace! The 1st floor also offers a 1/2 bath and a flex room that would be great for an office or more formal living room. The upstairs has large primary bedroom and massive walk-in closet. 3 additional bedrooms and 2 bathrooms makes this a must see! The home comes equipped with an included smart home system with a 7'' touch screen that controls your front door digital lock, front porch light, z-wave thermostat and video doorbell. The system is also controlled via voice command and an included phone app for remote use. This beautiful community has a clubhouse, pool, playground, fitness, tennis courts and sidewalks. Close to shopping, restaurants, downtown Wilmington and area beaches, yet in a beautiful country setting.
- Type:
- Townhouse
- Sq.Ft.:
- 1,792
- Status:
- Active
- Beds:
- 4
- Lot size:
- 0.06 Acres
- Year built:
- 2024
- Baths:
- 3.00
- MLS#:
- 100452527
- Subdivision:
- Bishops Ridge
ADDITIONAL INFORMATION
Welcome to Bishops Ridge, where comfort meets convenience in the Laurel townhome plan. This spacious residence boasts 4 bedrooms and 2.5 bathrooms, featuring elegant granite countertops in the kitchen and durable solid surface countertops in the bathrooms. The main living areas are adorned with stylish LVP flooring, offering both aesthetic appeal and easy maintenance. With a practical 1 car garage and a generous 1792 square feet of living space, this home provides ample room for families to thrive. Additional highlights include a versatile loft area and a sizable walk-in storage room, catering to various lifestyle needs. Residents can also enjoy the community's amenities, including a refreshing pool perfect for relaxation and recreation. Discover the perfect blend of modern comfort and community charm at Bishops Ridge with the Laurel townhome.
- Type:
- Single Family
- Sq.Ft.:
- 3,311
- Status:
- Active
- Beds:
- 5
- Lot size:
- 0.48 Acres
- Year built:
- 2023
- Baths:
- 4.00
- MLS#:
- 100451897
- Subdivision:
- The Bluffs On The Cape Fear
ADDITIONAL INFORMATION
Step into this gorgeous custom home more than one year old. On the first floor you will find a spacious primary bedroom with large walk in closet and a primary bath with two vanities, separate water closet, soaking tub and walk in shower. The open concept living dining and kitchen features built in shelving, 12 ' ceilings in the living area and a large kitchen island. The living area opens onto the loggia and beyond that a stamped concrete patio. The kitchen features LG appliances, granite countertops with tile back splashes and cabinets to the ceiling. The dining room area opens to a screened porch. Off the kitchen is a large walk in pantry and also a separate coffee bar. Additionally, there is a large laundry room with sink and two washer hook ups. Situated on a well elevated corner lot, it is a short walk or bike ride to the clubhouse and pool. This home has a dual heating system using electric and natural gas. There is also a natural gas tankless hot water heater and a whole house generator. 10' ceilings are throughout the house as well as shades and plantation blinds. Tasteful finish selections include tile and granite, LVP flooring, and soft neutral colors. The three car garage has painted and sealed flooring. Above the garage, you will find a walk in attic, as well as a bedroom with full bath and an adjacent sitting room or even extra sleeping area. This home has a builder warranty. The Bluffs is a quiet neighborhood with mature landscaping and many amenities including pool and clubhouse, playground, pickle ball, tennis courts river access and boat and RV storage and use of a clubhouse on Oak Island.
- Type:
- Single Family
- Sq.Ft.:
- 2,671
- Status:
- Active
- Beds:
- 5
- Lot size:
- 0.18 Acres
- Year built:
- 2024
- Baths:
- 3.00
- MLS#:
- 100451323
- Subdivision:
- Grayson Park
ADDITIONAL INFORMATION
The Darby is a beautiful home with 5 bedrooms, 3 full baths and two car garage. This open concept home features 9 ft. ceilings, granite kitchen counter tops, walk-in pantry, over-sized kitchen island, ample storage space, and granite countertops in the bathrooms. Grayson Park is a gas community with tankless hot water heater and gas furnace. Home comes equipped with an included smart home system including a 7'' touchscreen display that controls front digital door lock, front door light, z-wave thermostat and video doorbell. All can be controlled via voice command and phone app! Resort Style Amenities include pools, clubhouse, playground and tennis courts! Just a few minutes to shopping, restaurants, downtown Wilmington and area beaches!
- Type:
- Single Family
- Sq.Ft.:
- 2,671
- Status:
- Active
- Beds:
- 5
- Lot size:
- 0.18 Acres
- Year built:
- 2024
- Baths:
- 3.00
- MLS#:
- 100451321
- Subdivision:
- Grayson Park
ADDITIONAL INFORMATION
The Darby is a beautiful home with 5 bedrooms, 3 full baths and two car garage. This open concept home features 9 ft. ceilings, granite kitchen counter tops, walk-in pantry, over-sized kitchen island, ample storage space, and granite countertops in the bathrooms. Grayson Park is a gas community with tankless hot water heater and gas furnace. Home comes equipped with an included smart home system including a 7'' touchscreen display that controls front digital door lock, front door light, z-wave thermostat and video doorbell. All can be controlled via voice command and phone app! Resort Style Amenities include pools, clubhouse, playground and tennis courts! Just a few minutes to shopping, restaurants, downtown Wilmington and area beaches! Photos of similar plan not actual home. Options and colors may vary.
- Type:
- Land
- Sq.Ft.:
- n/a
- Status:
- Active
- Beds:
- n/a
- Lot size:
- 0.25 Acres
- Baths:
- MLS#:
- 100451270
- Subdivision:
- Brunswick Forest
ADDITIONAL INFORMATION
Imagine your beautiful new home overlooking the breathtaking Tim Cate-designed, 18-hole championship course, Cape Fear National(r). Buyers wishing to create the custom home of their dreams may select a floor plan from the portfolios of our preferred builders, which includes some of the top homebuilding companies in the region.
$1,600,000
7190 STELLA Drive NE Leland, NC 28451
- Type:
- Other
- Sq.Ft.:
- n/a
- Status:
- Active
- Beds:
- n/a
- Lot size:
- 58.38 Acres
- Year built:
- 1974
- Baths:
- MLS#:
- 100451252
- Subdivision:
- Not In Subdivision
ADDITIONAL INFORMATION
- Type:
- Townhouse
- Sq.Ft.:
- 1,418
- Status:
- Active
- Beds:
- 3
- Lot size:
- 0.04 Acres
- Year built:
- 2024
- Baths:
- 3.00
- MLS#:
- 100452838
- Subdivision:
- SeaBrooke
ADDITIONAL INFORMATION
Now Selling! Come be a part of The Townes @ Seabrooke! The Pearson is a two-story floor plan with a single-car garage. The kitchen overlooks the dining and living spaces, ideal for entertaining guests or enjoying family time while preparing meals with new stainless-steel appliances and Granite countertops. The second floor features the primary bedroom with a walk-in closet and double vanities. It also includes two additional bedrooms, a shared bathroom, and a laundry room for convenience. If you're looking for a functional and stylish two-story home, the Pearson is an excellent choice. Special incentives for a a limited time on initial townhomes to go under contract including a move in package and closing cost incentives. Ask onsite agent about further details. Images are for illustration purposes only, interior and exterior features, options, colors and selections will vary from the homes as built.
- Type:
- Townhouse
- Sq.Ft.:
- 2,033
- Status:
- Active
- Beds:
- 3
- Lot size:
- 0.12 Acres
- Year built:
- 2014
- Baths:
- 2.00
- MLS#:
- 100451049
- Subdivision:
- Brunswick Forest
ADDITIONAL INFORMATION
Flawless, comfortable and stylish! Located in the delightful Shelmore Community, this light-filled, and private home features spacious one floor living highlighted by wood floors throughout and ceramic tile in the bathrooms. A wonderful working kitchen with granite counter tops, under cabinet lighting, pull outs and a large pantry. The dining area flows from the kitchen into the living area which includes built-in shelves and cabinets, gas fireplace and a trey ceiling with low-lights and ceiling fan. Just off the living area, through cascading glass doors is an enormous sunroom with skylights and a wall of glass windows that overlook the private wooded rear yard. Immaculately kept, this home is the perfect retreat or forever home. Total HOA fees are $590 per month and cover all exterior upkeep from the roof down, insurance, landscaping, access to 3 clubhouses, 3 fitness centers, 3 outdoor pools, 1 indoor pool, and playgrounds, parks, nature areas, boating and fishing access and over 100 miles of bike and leisure trails.
- Type:
- Townhouse
- Sq.Ft.:
- 1,418
- Status:
- Active
- Beds:
- 3
- Lot size:
- 0.04 Acres
- Year built:
- 2024
- Baths:
- 3.00
- MLS#:
- 100451127
- Subdivision:
- SeaBrooke
ADDITIONAL INFORMATION
Now Selling! Come be a part of The Townes @ Seabrooke! The Pearson is a two-story floor plan with a single-car garage. The kitchen overlooks the dining and living spaces, ideal for entertaining guests or enjoying family time while preparing meals with new stainless-steel appliances and Granite countertops. The second floor features the primary bedroom with a walk-in closet and double vanities. It also includes two additional bedrooms, a shared bathroom, and a laundry room for convenience. If you're looking for a functional and stylish two-story home, the Pearson is an excellent choice. Special incentives for a a limited time on initial townhomes to go under contract including a move in package and closing cost incentives. Ask onsite agent about further details. Images are for illustration purposes only, interior and exterior features, options, colors and selections will vary from the homes as built.
- Type:
- Townhouse
- Sq.Ft.:
- 1,763
- Status:
- Active
- Beds:
- 4
- Lot size:
- 0.05 Acres
- Year built:
- 2024
- Baths:
- 3.00
- MLS#:
- 100451117
- Subdivision:
- SeaBrooke
ADDITIONAL INFORMATION
NOW SELLING! The Norman townhome is a two-story residence with 4 bedrooms and 2.5 baths. On the first floor, you'll find a spacious kitchen that flows into a light-filled living area, perfect for hosting guests. The kitchen is equipped with stainless steel appliances and granite countertops. Additionally, the first floor includes a half bath, laundry room, and storage space. The primary suite is conveniently located just off the living room. Upstairs, there are 3 more bedrooms, a shared bathroom and a loft area, adding to the flexibility of the layout. For those in search of a contemporary townhome with a functional layout, the Norman is an excellent choice. Special incentives for a a limited time on initial townhomes to go under contract including a move in package and closing cost incentives. Ask onsite agent about further details. The photos you see here are for illustration purposes only, interior and exterior features, options, colors and selections will vary from the homes as built.
- Type:
- Townhouse
- Sq.Ft.:
- 1,418
- Status:
- Active
- Beds:
- 3
- Lot size:
- 0.04 Acres
- Year built:
- 2024
- Baths:
- 3.00
- MLS#:
- 100451101
- Subdivision:
- SeaBrooke
ADDITIONAL INFORMATION
Now Selling! Come be a part of The Townes @ Seabrooke! The Pearson is a two-story floor plan with a single-car garage. The kitchen overlooks the dining and living spaces, ideal for entertaining guests or enjoying family time while preparing meals with new stainless-steel appliances and Granite countertops. The second floor features the primary bedroom with a walk-in closet and double vanities. It also includes two additional bedrooms, a shared bathroom, and a laundry room for convenience. If you're looking for a functional and stylish two-story home, the Pearson is an excellent choice. Special incentives for a a limited time on initial townhomes to go under contract including a move in package and closing cost incentives. Ask onsite agent about further details. Images are for illustration purposes only, interior and exterior features, options, colors and selections will vary from the homes as built.
- Type:
- Single Family
- Sq.Ft.:
- 2,884
- Status:
- Active
- Beds:
- 4
- Lot size:
- 0.27 Acres
- Year built:
- 2021
- Baths:
- 4.00
- MLS#:
- 100450796
- Subdivision:
- Brunswick Forest
ADDITIONAL INFORMATION
Welcome to luxury living in this meticulously crafted residence, custom-built by FMF Builders' own Vann Fogleman. Nestled in a serene neighborhood, this nearly-new home boasts a modified Bimini plan offering a generous 4 bedrooms, 3.5 baths, an over-sized garage, and 2,884 square feet of living space.Upon entering, you'll be greeted by the timeless allure of wide-plank hardwood floors that lead you into an inviting living space. The extended kitchen is a chef's delight, featuring an oversized pantry, custom range hood, and exquisite specialty tile backsplash, a true masterpiece of culinary artistry.The attention to detail is evident throughout, with custom millwork adorning the breakfast nook and elegant wainscoting gracing the walls. Relax by the gas log fireplace surrounded by custom tile work or entertain guests in the all-glass sunroom, offering year-round comfort and breathtaking views of the landscaped backyard.The main level boasts a luxurious primary bedroom retreat, along with two secondary bedrooms, offering convenience and privacy. Upstairs, a spacious guest suite or media room with a full bath provides flexibility for your lifestyle needs.Experience the ultimate in outdoor living with a spacious backyard oasis complete with a patio and custom wood burning fireplace, perfect for alfresco dining or cozy evenings under the stars. Let your furry friends roam freely within the ornamental fenced yard, offering both security and style.Impeccably maintained and thoughtfully designed, this sunlit home is a testament to modern elegance and sophistication. Don't miss the opportunity to make this your dream home, schedule your showing today and prepare to be captivated by all that this extraordinary property has to offer.

Leland Real Estate
The median home value in Leland, NC is $362,200. This is lower than the county median home value of $395,400. The national median home value is $338,100. The average price of homes sold in Leland, NC is $362,200. Approximately 75.62% of Leland homes are owned, compared to 16.44% rented, while 7.94% are vacant. Leland real estate listings include condos, townhomes, and single family homes for sale. Commercial properties are also available. If you see a property you’re interested in, contact a Leland real estate agent to arrange a tour today!
Leland, North Carolina 28451 has a population of 22,794. Leland 28451 is more family-centric than the surrounding county with 23.14% of the households containing married families with children. The county average for households married with children is 17.08%.
The median household income in Leland, North Carolina 28451 is $78,884. The median household income for the surrounding county is $64,400 compared to the national median of $69,021. The median age of people living in Leland 28451 is 46.3 years.
Leland Weather
The average high temperature in July is 90.1 degrees, with an average low temperature in January of 33.9 degrees. The average rainfall is approximately 57.8 inches per year, with 0.9 inches of snow per year.
