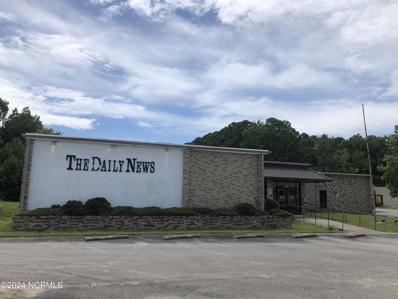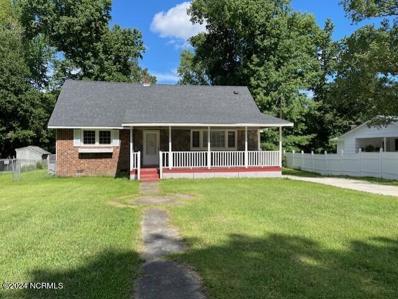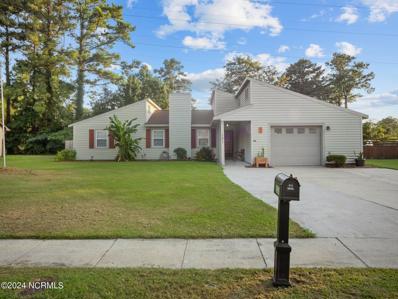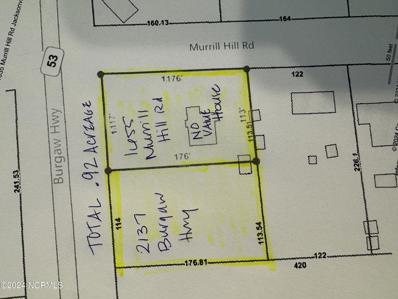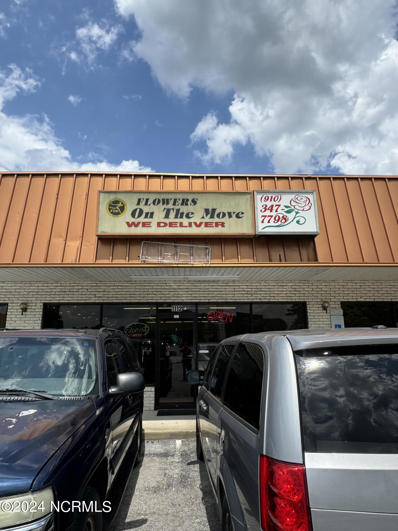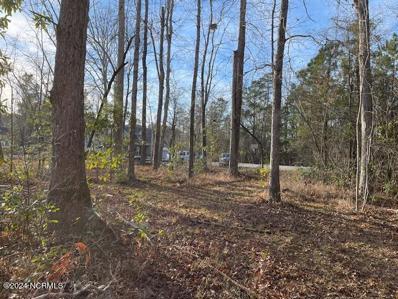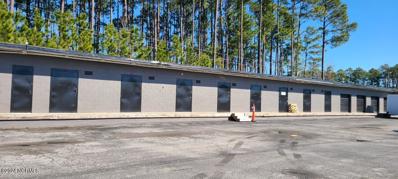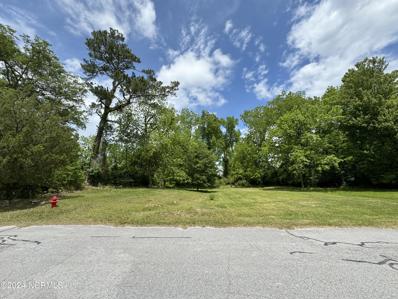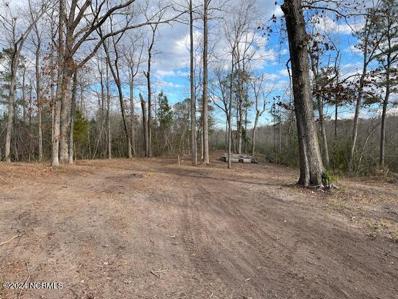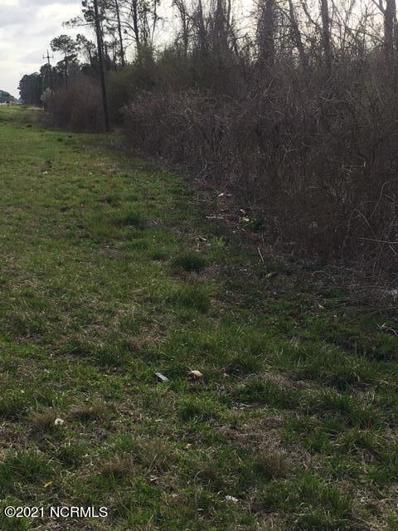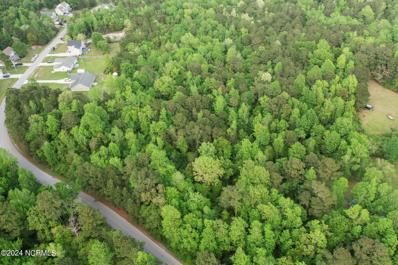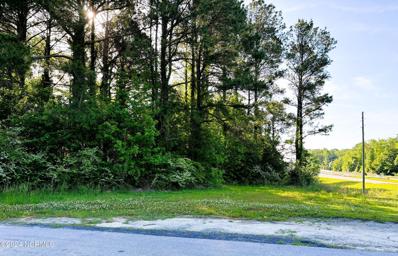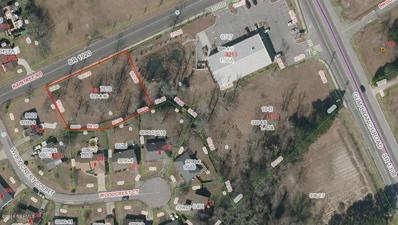Jacksonville NC Homes for Rent
- Type:
- Other
- Sq.Ft.:
- 37,582
- Status:
- Active
- Beds:
- n/a
- Lot size:
- 2.2 Acres
- Year built:
- 1966
- Baths:
- MLS#:
- 100456637
- Subdivision:
- Not In Subdivision
ADDITIONAL INFORMATION
- Type:
- Single Family
- Sq.Ft.:
- 2,901
- Status:
- Active
- Beds:
- 6
- Lot size:
- 0.4 Acres
- Year built:
- 2024
- Baths:
- 4.00
- MLS#:
- 100456298
- Subdivision:
- Towne Pointe
ADDITIONAL INFORMATION
NOW OFFERING 12K BUYER USE AS YOU CHOOSE!The Landon floor plan is back in Towne Pointe and BETTER than ever before! Now at a staggering 2900 heated square feet with SIX bedrooms and three and a half bathrooms! Entering the front door you will have the dining room immediately on one side and the opposite side is a flex space that could be an office, playroom, craft space, etc! Coming down the hall you'll find a large eat in kitchen that has a breakfast nook and peninsula and also an entrance back around to the dining room with a pantry space. The living room is right off the kitchen featuring a fireplace and windows that over look the back yard. Additionally downstairs you'll find the primary suite with a large walk in closet, large bathroom with an oversized shower, soaking tub and dual sinks. Last but not least you'll also find a laundry room and a half bath downstairs! Upstairs, there are FIVE bedrooms, and two full baths! This is not a house you want to miss out on!
- Type:
- Single Family
- Sq.Ft.:
- 1,886
- Status:
- Active
- Beds:
- 3
- Lot size:
- 0.48 Acres
- Year built:
- 2024
- Baths:
- 3.00
- MLS#:
- 100456075
- Subdivision:
- Isaac Branch
ADDITIONAL INFORMATION
SELLER IS OFFERING $10,000 ''USE AS YOU CHOOSE'' PLUS ADDITIONAL LENDER CREDIT OF 1 PERCENT OF LOAN AMOUNT IA AVAILABLE WITH PREFERRED LENDER. Speak listing agent for more info. ***MOVE IN READY*** Welcome to Isaac Branch! From the front porch to the custom landscaping, you're bound to fall in love with the curb appeal that this home offers. Boasting 1886 heated square feet, The Cole W Bonus floorplan is one of Atlantic Construction's most desired floor plans. As you step into the foyer, you're greeted by the adjoining dining room. The Living room, centered by an electric fireplace and blanketed by natural sunlight, is open to the kitchen. Boasting a dishwasher, electric oven, built in microwave, and plenty of cabinet space the kitchen is perfect for entertaining. The Primary Bedroom trey ceilings and spa-like Primary Bathroom which includes a large soaking tub and double vanity. NOW is the time! Call YOUR AGENT for a personal tour of the homesite TODAY!!!
- Type:
- Single Family
- Sq.Ft.:
- 1,800
- Status:
- Active
- Beds:
- 3
- Lot size:
- 0.39 Acres
- Year built:
- 1974
- Baths:
- 2.00
- MLS#:
- 100455264
- Subdivision:
- Brynn Marr
ADDITIONAL INFORMATION
SHORT SALE OPPORTUNITY! Close by the bases, shopping and the beach! Nestled in Brynn Marr just off Western Boulevard, this stunning 3-bedroom, 2-bath brick beauty spans a spacious 1,800 square feet of living space. Updated painted walls and newly updated flooring throughout the home set the stage for a move-in ready experience that's sure to delight. Imagine starting your day with a short jaunt to local shops or planning a weekend adventure with easy access to nearby military bases and sun-kissed beaches. This home is perfectly positioned for convenience and leisure, offering a lifestyle that's both active and relaxing. Step inside to discover a warm and inviting atmosphere where each room flows seamlessly into the next--perfect for gatherings and making memories. The heart of the home, the kitchen, is ready for your culinary creations and is complemented by ample space for dining and entertaining. Walk out to the oversized patio and enjoy your latest grilling treats and playing cornhole! Retreat to the serene master bedroom, a peaceful haven with its own private bath, promising a tranquil space to unwind. The additional bedrooms offer flexibility for a growing family, a home office, or guests. Outside, the property boasts a generous yard, providing a blank canvas for your outdoor oasis. Whether you're hosting summer barbecues, indulging in your gardening hobby, or simply enjoying the Carolina breeze, this space is yours to personalize. This home isn't just a place to live--it's the backdrop to your life's most cherished moments. Don't miss the opportunity to make it yours. Open the door to new beginnings and a lifetime of memories. Schedule your private tour today!
- Type:
- Single Family
- Sq.Ft.:
- 2,453
- Status:
- Active
- Beds:
- 4
- Lot size:
- 0.3 Acres
- Year built:
- 1964
- Baths:
- 3.00
- MLS#:
- 100454634
- Subdivision:
- Regalwoods
ADDITIONAL INFORMATION
Welcome to this 4 Bedroom 3 bath, single family, Cape Cod Style home located in the neighborhood of Regalwoods off Piney Green road. A Charming Front Porch, great for rocking chairs for morning coffee, and watching the squirrels and birds. Shopping area just 5 minutes away and Camp Lejeune just 10 Minutes.Make your appointment to view anytime.
- Type:
- Other
- Sq.Ft.:
- n/a
- Status:
- Active
- Beds:
- n/a
- Lot size:
- 1 Acres
- Baths:
- MLS#:
- 100454608
- Subdivision:
- Not In Subdivision
ADDITIONAL INFORMATION
- Type:
- Single Family
- Sq.Ft.:
- 1,860
- Status:
- Active
- Beds:
- 3
- Lot size:
- 0.39 Acres
- Year built:
- 1985
- Baths:
- 2.00
- MLS#:
- 100452104
- Subdivision:
- Brynn Marr
ADDITIONAL INFORMATION
This one is a head turner! Highly Motivated Seller completely remodeled whole home boasting fresh paint, luxury vinyl plank flooring, new water heater, new smart Samsung kitchen appliances, smart NEST thermostat, smart MYQ garage door opener, granite countertops and much, much more. AND don't forget about the oversized driveway and garage with built in shelves and plenty of space for those tools and toys. Stop by with your local REALTOR today!
- Type:
- Single Family
- Sq.Ft.:
- 2,428
- Status:
- Active
- Beds:
- 4
- Lot size:
- 0.24 Acres
- Year built:
- 2019
- Baths:
- 3.00
- MLS#:
- 100451924
- Subdivision:
- Onslow Bay
ADDITIONAL INFORMATION
This beautiful 4 bedroom, 2.5 bathroom home in Onslow Bay is ready for you to call HOME. As you enter you will see the stairs, with a hallway that leads into the kitchen. To the right you have the laundry room with access to the two car garage. The living room will be to the right of the gorgeous kitchen with granite counter tops, stainless steel appliances and the formal dinning room is to the left of the kitchen which is perfect for hosting special occasions. All bedrooms are found upstairs. The master suite features a sitting area, huge walk-in-closet, and a luxurious master bathroom. Bedrooms 2, 3, and 4 are on the other side of the upstairs hallway. Sellers offering $10,000.00 use as you choose with full price offer.
- Type:
- Single Family
- Sq.Ft.:
- 1,884
- Status:
- Active
- Beds:
- 4
- Lot size:
- 0.23 Acres
- Year built:
- 2024
- Baths:
- 3.00
- MLS#:
- 100451908
- Subdivision:
- Hayden Place
ADDITIONAL INFORMATION
HOT OFF THE PRESS!!! - Builder is offering a $10,000 Use As You Choose incentive with Buyer's preferred lender OR $10,000 Use As You Choose AND additional $10,000 for CC, Rate Lock, or Buydown using the Builder's preferred lender, Leslie Nunn at First Point Loans! Introducing the 3-car garage Springfield! This fabulous plan blends function and style, featuring 4 bedrooms conveniently located on the 2nd floor; 2 1/2 baths, large great room, kitchen with corner pantry, and dining leading to the covered porch and fully sodded back yard. The first floor boasts 9 foot ceilings and open site lines for ease of entertaining. Additional features includes pendant lights over the kitchen peninsula, usb charging port in the kitchen, 42'' level 2 white shaker style cabinets, SS dishwasher, microwave and range! Ceiling fans are included in the great room and primary bedroom with all bedrooms wired for ceiling fans. The primary bedroom tray ceiling will be trimmed out with 3 5/8'' crown, the primary bath boasts tiled flooring, raised height cabinets with a bank of drawers, quartz countertops, square sinks and elongated, comfort height toilet, along with a soaking tub and separate shower. Let's not forget quality of construction and what's behind the walls! Radiant Barrier (TechShield) to help cut down on utility costs; engineered footings and compaction test to help protect your home as it settles; Taex Pest System set up for future pest control needs, Third party quality control inspection, an ''in house'' 1-2-10 warranty and so much more! Conveniently located in the new Hayden Place community just minutes from military bases, downtown Jacksonville, and the airport. This community shares Clear View School Rd with the new Clear View School Elementary, so close you can skip the hassle of the car lines, and also have the convenience of a stoplight for easy access to the main corridor of Hwy 24/258!
- Type:
- Single Family
- Sq.Ft.:
- 1,256
- Status:
- Active
- Beds:
- 3
- Lot size:
- 0.14 Acres
- Year built:
- 1980
- Baths:
- 2.00
- MLS#:
- 100450429
- Subdivision:
- Lakewood
ADDITIONAL INFORMATION
Calling all investors! Tenent in place through March 2025. This 3 bed 2 bath is conveniently located near shopping, restaurants and entertainment.
- Type:
- Land
- Sq.Ft.:
- n/a
- Status:
- Active
- Beds:
- n/a
- Lot size:
- 0.92 Acres
- Baths:
- MLS#:
- 100449243
- Subdivision:
- Not In Subdivision
ADDITIONAL INFORMATION
Commercial Building Site at the intersection of Murrill Hill and Burgaw Hwy! Diagonally across from the Family Dollar, across the street from a gas station and less than a mile from the New Dollar General. .92 Total acreage and 229' road frontage (as show on plat map) includes 2 parcels- will not split-1655 Murrill Hill Rd and 2137 Burgaw Hwy (MLS 100449240). House on 1655 Murrill Hill Rd has no value. Being sold AS IS.Being sold AS IS. 1655 Murrill HillSeptic on site- Waiting on permit from Onslow County Health Dept.Water & Electric ran
- Type:
- Land
- Sq.Ft.:
- n/a
- Status:
- Active
- Beds:
- n/a
- Lot size:
- 0.46 Acres
- Baths:
- MLS#:
- 100449240
- Subdivision:
- Not In Subdivision
ADDITIONAL INFORMATION
Commercial Building Site at the intersection of Murrill Hill and Burgaw Hwy! Diagonally across from the Family Dollar, across the street from a gas station and less than a mile from the New Dollar General. .92 Total acreage and 229' road frontage (as show on plat map) includes 2 parcels- 1655 Murrill Hill Rd (MLS 100449243) and 2137 Burgaw Hwy. House on 1655 Murrill Hill Rd has no value. Being sold AS IS.Being sold AS IS. 1655 Murrill HillSeptic on site- Waiting on permit from Onslow County Health Dept.Water & Electric ran
- Type:
- Retail
- Sq.Ft.:
- n/a
- Status:
- Active
- Beds:
- n/a
- Baths:
- MLS#:
- 100447251
- Subdivision:
- Not In Subdivision
ADDITIONAL INFORMATION
- Type:
- Land
- Sq.Ft.:
- n/a
- Status:
- Active
- Beds:
- n/a
- Lot size:
- 2.22 Acres
- Baths:
- MLS#:
- 100446082
- Subdivision:
- Oakhurst River
ADDITIONAL INFORMATION
Stop now, here is the perfect spot to build your dream home. This is a stunning 4.38 acres 2 parcel of land located in Oak Hurst Estate. With its prime location on Blue Creek, this property is the perfect place to build your dream waterfront home. Water and power are ready to hook up, and previously, a septic system permit on file has expired, but we have filed to get them renewed, so you can start building right away. Don't miss this incredible opportunity to live the waterfront lifestyle you've always dreamed of. Contact us today to schedule a showing and start building your dream home!
- Type:
- General Commercial
- Sq.Ft.:
- n/a
- Status:
- Active
- Beds:
- n/a
- Lot size:
- 0.67 Acres
- Year built:
- 1980
- Baths:
- MLS#:
- 100445971
- Subdivision:
- Not In Subdivision
ADDITIONAL INFORMATION
- Type:
- Other
- Sq.Ft.:
- 6,253
- Status:
- Active
- Beds:
- n/a
- Lot size:
- 0.62 Acres
- Year built:
- 1950
- Baths:
- MLS#:
- 100446239
- Subdivision:
- Not In Subdivision
ADDITIONAL INFORMATION
- Type:
- Land
- Sq.Ft.:
- n/a
- Status:
- Active
- Beds:
- n/a
- Lot size:
- 0.57 Acres
- Baths:
- MLS#:
- 100480050
- Subdivision:
- Great Neck Shores
ADDITIONAL INFORMATION
Waterfront on Queens Creek, access to intracoastal, minutes from Hammocks Beach, Shrimp estuarie (no commercial fishing allowed)
- Type:
- Land
- Sq.Ft.:
- n/a
- Status:
- Active
- Beds:
- n/a
- Lot size:
- 0.19 Acres
- Baths:
- MLS#:
- 100444493
- Subdivision:
- Not In Subdivision
ADDITIONAL INFORMATION
Nice little building lot in the downtown area. This area of downtown is in the process of revitalizing. New homes are being built and newer parks are there. Close to the wildlife boat ramp and trails. Zoned DTR, existing water and sewer lines. FRIS preliminary maps have designated a portion of the lot in a flood zone.
- Type:
- Land
- Sq.Ft.:
- n/a
- Status:
- Active
- Beds:
- n/a
- Lot size:
- 2.16 Acres
- Baths:
- MLS#:
- 100444039
- Subdivision:
- Oakhurst River
ADDITIONAL INFORMATION
Stop now, here is the perfect spot to build your dream home. This is a stunning 4.38 acres 2 parcel of land located in Oak Hurst Estate. With its prime location on Blue Creek, this property is the perfect place to build your dream waterfront home. Water and power are ready to hook up, and previously, a septic system permit on file has expired, but we have filed to get them renewed, so you can start building right away. Don't miss this incredible opportunity to live the waterfront lifestyle you've always dreamed of. Contact us today to schedule a showing and start building your dream home!
- Type:
- Land
- Sq.Ft.:
- n/a
- Status:
- Active
- Beds:
- n/a
- Lot size:
- 2.87 Acres
- Baths:
- MLS#:
- 100443511
- Subdivision:
- Not In Subdivision
ADDITIONAL INFORMATION
Two parcels with frontage on US Highway 17 Parcel ID 201825 - 2.74 acres, Parcel ID004758 - 0.13 acres.
- Type:
- Single Family
- Sq.Ft.:
- 1,886
- Status:
- Active
- Beds:
- 4
- Lot size:
- 0.3 Acres
- Year built:
- 2024
- Baths:
- 3.00
- MLS#:
- 100441998
- Subdivision:
- Wedgewood
ADDITIONAL INFORMATION
HOME IS COMPLETE AND MOVE IN READY!! Builder offering $10,000 Use As You Choose PLUS lender credit of 1 Percent of loan amount when using preferred lender, Contact Listing Agent for details. Welcome to The Cole floor plan in Wedgewood! Ready to own your own home? Don't miss out on this opportunity! The living room flows right into the kitchen allowing the chef to still be a part of the conversation. The kitchen includes stainless steel appliances including a smooth top stove, dishwasher, and microwave making meal prep quick and easy! The master bath includes his and her sinks and a bathtub that is great for a little R&R. Worried about closet/ storage space? Don't be! There will be no argument of whose clothes have to go where; we've got you covered! This floor plan is perfect for you. Selections depend on the stage of completion of the home. Call today for a private tour!
- Type:
- Land
- Sq.Ft.:
- n/a
- Status:
- Active
- Beds:
- n/a
- Lot size:
- 8 Acres
- Baths:
- MLS#:
- 100441732
- Subdivision:
- Not In Subdivision
ADDITIONAL INFORMATION
Nestled in Hubert, this expansive 8-acre residential plot eagerly awaits your dream home design. Enjoy quick access to downtown Swansboro, the pristine shores of the Crystal Coast, nearby military bases, schools, and convenient boat ramps.
Open House:
Sunday, 3/2 12:00-2:00PM
- Type:
- Single Family
- Sq.Ft.:
- 2,419
- Status:
- Active
- Beds:
- 5
- Lot size:
- 0.31 Acres
- Year built:
- 2024
- Baths:
- 3.00
- MLS#:
- 100441693
- Subdivision:
- Wedgewood
ADDITIONAL INFORMATION
SELLER IS OFFERING $10,000 ''USE AS YOU CHOOSE'' PLUS ADDITIONAL LENDER CREDIT OF 1 PERCENT OF LOAN AMOUNT IA AVAILABLE WITH PREFERRED LENDER. Speak listing agent for more info. ***MOVE IN READY***Welcome to Wedgewood, Jacksonville's newest community! Located in a highly desired location minutes from great food, shopping & the beach! Every floorplan boasts upgraded finishes! The ''Vander'' is a 2 Story Home Offering 5 Bedrooms & 2.5 Baths. Primary Suite on the First Floor, the other 4 Bedrooms on the second floor. This Home has approximately 2419 Heated Square Feet and would be perfect for someone that needs a home office or a homeschooling family!! If you love to entertain the kitchen in this home is MADE FOR YOU! As always, Atlantic Construction Inc's homes come with a one year builder's warranty. ! Don't wait!! Schedule your showing today!
- Type:
- Land
- Sq.Ft.:
- n/a
- Status:
- Active
- Beds:
- n/a
- Lot size:
- 8.4 Acres
- Baths:
- MLS#:
- 100440416
- Subdivision:
- Regalwoods
ADDITIONAL INFORMATION
Two adjoining parcels make up this 8 + acre offering. Located on the corner of Regalwood Drive and Piney Green Road this undeveloped land is currently zoned R7 for residential use. No utilities currently to the site, however water, sewer and electric are available. Call for more information today!
- Type:
- General Commercial
- Sq.Ft.:
- n/a
- Status:
- Active
- Beds:
- n/a
- Lot size:
- 0.61 Acres
- Baths:
- MLS#:
- 100440216
- Subdivision:
- Raintree
ADDITIONAL INFORMATION

Jacksonville Real Estate
The median home value in Jacksonville, NC is $264,900. This is higher than the county median home value of $245,000. The national median home value is $338,100. The average price of homes sold in Jacksonville, NC is $264,900. Approximately 30.65% of Jacksonville homes are owned, compared to 57.63% rented, while 11.72% are vacant. Jacksonville real estate listings include condos, townhomes, and single family homes for sale. Commercial properties are also available. If you see a property you’re interested in, contact a Jacksonville real estate agent to arrange a tour today!
Jacksonville, North Carolina has a population of 73,224. Jacksonville is less family-centric than the surrounding county with 35.04% of the households containing married families with children. The county average for households married with children is 38.47%.
The median household income in Jacksonville, North Carolina is $47,483. The median household income for the surrounding county is $54,732 compared to the national median of $69,021. The median age of people living in Jacksonville is 23.2 years.
Jacksonville Weather
The average high temperature in July is 89.4 degrees, with an average low temperature in January of 32 degrees. The average rainfall is approximately 55.5 inches per year, with 1.5 inches of snow per year.
