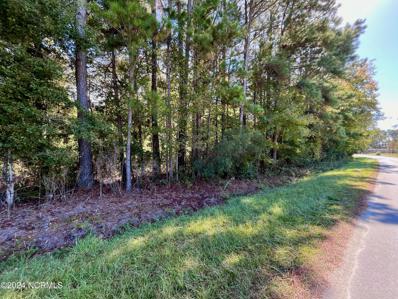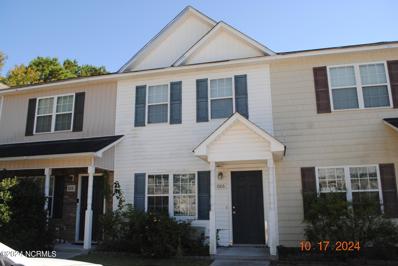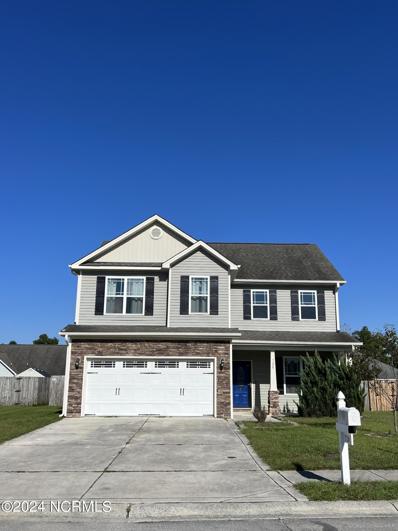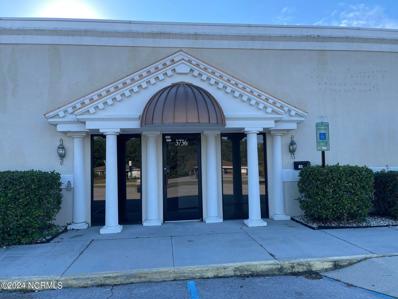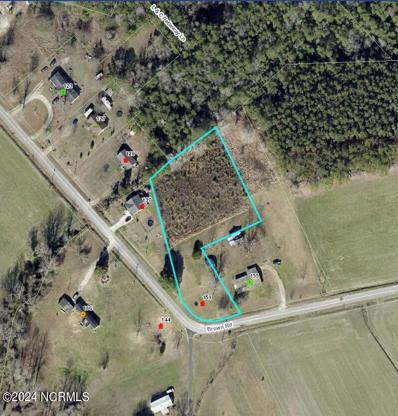Jacksonville NC Homes for Rent
- Type:
- Townhouse
- Sq.Ft.:
- 1,109
- Status:
- Active
- Beds:
- 2
- Lot size:
- 0.03 Acres
- Year built:
- 2011
- Baths:
- 3.00
- MLS#:
- 100473302
- Subdivision:
- Carolina Plantations
ADDITIONAL INFORMATION
Seller is motivated! Welcome to your like new townhome at Carolina Plantations. This beautiful unit is just OUTSIDE the city limits but centrally located to all of your favorite shopping and dining amenities. Close to Camp Lejeune but tucked away from the hustle and bustle. You will enjoy a bright and open floor plan, a generous kitchen, and two large bedrooms- each with their own bathroom! Outside you will find a large screen porch, lots of privacy and a fully fenced yard for your furry friends' enjoyment! This turn-key unit has been tastefully updated and includes a full suite of appliances for ultimate convenience. Schedule your showing today!
- Type:
- Single Family
- Sq.Ft.:
- 3,031
- Status:
- Active
- Beds:
- 4
- Lot size:
- 0.72 Acres
- Year built:
- 2022
- Baths:
- 3.00
- MLS#:
- 100473140
- Subdivision:
- Wantland'S Ferry @ Towne Pointe
ADDITIONAL INFORMATION
This stunning 2-year-old home truly has it all! With 4 spacious bedrooms, 2.5 baths, and plenty of versatile spaces--including an office, separate family room, formal dining room, and a flexible area --this home is ideal for comfortable living and entertaining. The first-floor master bedroom offers convenience and privacy, while the gourmet kitchen, complete with upgraded stainless-steel appliances, is a delight for any home chef. Situated on a generous 0.72-acre lot with a fully fenced backyard, this property provides ample space and privacy, tucked away in the back of the neighborhood. Plus, enjoy access to a community pool for relaxation and fun. Don't miss out on this incredible opportunity!Close to Camp Lejeune, shopping and restaurants!
- Type:
- Single Family
- Sq.Ft.:
- 1,372
- Status:
- Active
- Beds:
- 3
- Lot size:
- 0.46 Acres
- Year built:
- 1973
- Baths:
- 2.00
- MLS#:
- 100473005
- Subdivision:
- Not In Subdivision
ADDITIONAL INFORMATION
Three bedroom, brick home located within walking distance to the elementary school and just a short drive away from Camp Lejeune. No Homeowner Association fees or city taxes are required. The living room is conveniently situated at the front of the house to provide a scenic view of the front yard and more than enough natural light. In the heart of the house lies the kitchen and dining area, featuring sliding glass doors that open up to a lush, vibrant backyard.Moving on from the kitchen, you'll find the den with exposed beams and a charming wood-burning fireplace that enhances the room's appeal. All three bedrooms have upgraded ceiling fans. The air conditioning system has been recently serviced, and a new thermostat has been installed. The main bathroom's sink and toilet have been recently renovated. Additionally, the roof was replaced in 2019.Whether you're entertaining guests or seeking some peace and quiet, this house is designed to meet your needs. The homeowner is including the fridge, a fire pit, and plenty of firewood to help you settle in. Don't let this opportunity pass you by - schedule your showing today.
- Type:
- Single Family
- Sq.Ft.:
- 1,000
- Status:
- Active
- Beds:
- 3
- Lot size:
- 0.65 Acres
- Year built:
- 1977
- Baths:
- 1.00
- MLS#:
- 100473192
- Subdivision:
- Not In Subdivision
ADDITIONAL INFORMATION
Save with no city taxes, no HOA. This newly renovated, modern open concept 1,000 SQFT 3 bed, 1 bath home includes over 85k in upgrades. 2024 upgrades include new granite tops, added kitchen island, kitchen cabinets, bedroom ceiling fans with lights, LVP flooring, and full roof replacement. Furthermore, renovated bathroom includes new shower and dual vanity sink. Lastly, property includes a newly installed 317 SQFT fully screened sunroom. **Note: permit for septic replacement has been submitted.
- Type:
- Single Family
- Sq.Ft.:
- 1,093
- Status:
- Active
- Beds:
- 3
- Lot size:
- 0.34 Acres
- Year built:
- 1960
- Baths:
- 2.00
- MLS#:
- 100473187
- Subdivision:
- Northwoods
ADDITIONAL INFORMATION
Amazing home in the heart of Jacksonville!! 3 Bedrooms 2 full baths on a great corner lot! This home has been well taken care of. The open living room and kitchen is perfect for entertaining. Extra sunroom/ office space as you walk through the front door will offer quiet during the day. All of the bedrooms have plenty of space for your furniture as well as the kids toys. The fenced in yard has plenty of room for play and bar-b q's. The whole HVAC system was replaced in 2023 and a new roof is being installed soon!! Shed in back yard is as is. Want more... Seller is offering $5000 use as you choose for closing costs or whatever! Come see this home NOW it will not last long!
- Type:
- Single Family
- Sq.Ft.:
- 2,106
- Status:
- Active
- Beds:
- 3
- Lot size:
- 0.62 Acres
- Year built:
- 2005
- Baths:
- 3.00
- MLS#:
- 100472460
- Subdivision:
- Kanton Hills
ADDITIONAL INFORMATION
Welcome to your dream home! This charming two-story residence offers the perfect blend of comfort and style. Features an inviting open floor plan that fills the space with natural light.The spacious living room is perfect for gatherings, or relax outside on the back deck overlooking the oversized fenced-in backyard with plenty of room for gardening, or play.Upstairs, you'll find generously sized bedrooms that provide a peaceful retreat, including a primary suite with an en-suite bathroom. In addition, a bonus room with adjacent storage area provides space for a range of uses.Conveniently located near schools, parks, and shopping, this home offers the ideal lifestyle. Don't miss the opportunity to make it yours!
- Type:
- Single Family
- Sq.Ft.:
- 1,930
- Status:
- Active
- Beds:
- 4
- Lot size:
- 0.27 Acres
- Year built:
- 2007
- Baths:
- 3.00
- MLS#:
- 100472560
- Subdivision:
- Sterling Farms
ADDITIONAL INFORMATION
Wonderful opportunity to live close to Jacksonville shopping, schools and Marine Corp Base Camp Lejeune. Open floor plan with lots of living space. Large living room with fireplace. Four bedrooms including a main suit with walk-in closet and private bathroom. Bathroom features double vanity, shower and garden tub. The association offers a community pool for the enjoyment of you AND the children! Must see. Available NOW. Call for your private showing..
- Type:
- Duplex
- Sq.Ft.:
- n/a
- Status:
- Active
- Beds:
- n/a
- Lot size:
- 0.24 Acres
- Year built:
- 1983
- Baths:
- MLS#:
- 100472066
- Subdivision:
- White Oak Duplexes
ADDITIONAL INFORMATION
Calling all investors! Here's your chance to own a duplex that's rarely sold together. Nestled in a quiet cul-de-sac, each unit features 2 bedrooms, 1 bath, making them perfect for tenants seeking cozy, comfortable living. With a monthly rent roll of $1,945 and no city taxes, this is an incredible opportunity to kickstart your portfolio or add a strong-performing asset to your current investments. Don't miss out on this investor's dream--a rare find with reliable cash flow!
- Type:
- Townhouse
- Sq.Ft.:
- 992
- Status:
- Active
- Beds:
- 2
- Lot size:
- 0.03 Acres
- Year built:
- 2002
- Baths:
- 3.00
- MLS#:
- 100472076
- Subdivision:
- Marsh Oaks
ADDITIONAL INFORMATION
Welcome to the centrally located Marsh Oaks. This 2 bedroom, 2.5 bathroom townhome is dressed up and ready for a new owner. Featuring an open concept living room with fireplace, fresh paint, NEW LVP in kitchen, newer appliances, washer & dryer, and outside space for grilling! Make your appointment today!
- Type:
- Land
- Sq.Ft.:
- n/a
- Status:
- Active
- Beds:
- n/a
- Lot size:
- 13.86 Acres
- Baths:
- MLS#:
- 100471977
- Subdivision:
- Not In Subdivision
ADDITIONAL INFORMATION
Large 13.86 acre parcel with lots of development opportunities. Zoned RA. Preliminary soil evaluation completed in 2012 to install four separate 3 bedroom septic systems! Some wetlands present per GIS.
- Type:
- Single Family
- Sq.Ft.:
- 1,982
- Status:
- Active
- Beds:
- 3
- Lot size:
- 0.37 Acres
- Year built:
- 1986
- Baths:
- 2.00
- MLS#:
- 100471959
- Subdivision:
- Falcon Crest
ADDITIONAL INFORMATION
Seller now offering $5000.00 as a ''use as you choose''!!!! Discover your dream home just outside the city limits, offering the perfect blend of tranquility and convenience! This beautiful corner lot property features 3 spacious bedrooms and 2 modern bathrooms, making it an ideal retreat for families and individuals alike.Enjoy the freedom of no HOA restrictions, allowing you to personalize your space to your heart's desire. The fenced-in backyard provides a safe haven for children and pets, perfect for outdoor gatherings or simply relaxing in your private oasis under the Carolina sun!Situated close to the local military bases, this home is perfect for military families or anyone seeking easy access to base amenities. With its charming curb appeal and thoughtful layout, this property is a rare find that combines comfort and practicality. Don't miss your chance to make this lovely house your new home!
- Type:
- Townhouse
- Sq.Ft.:
- 1,024
- Status:
- Active
- Beds:
- 2
- Lot size:
- 0.02 Acres
- Year built:
- 2010
- Baths:
- 3.00
- MLS#:
- 100471823
- Subdivision:
- The Gables
ADDITIONAL INFORMATION
Two bedroom, 2.5 bath townhome located in the Gables subdivision. Great location close to area shopping and employment centers of JacksonvilleTw Constructed in 2010, this unit has vinyl siding, thermal pane windows and a split system heatpump.
- Type:
- Townhouse
- Sq.Ft.:
- 1,569
- Status:
- Active
- Beds:
- 3
- Lot size:
- 0.03 Acres
- Baths:
- 3.00
- MLS#:
- 100471626
- Subdivision:
- Towne Pointe
ADDITIONAL INFORMATION
Rachael floor plan at the brand new COLONY at Towne Pointe! This is a 3 bedroom, 2.5 bath home with 1 car garage and a covered back porch; price includes; stainless steel dishwasher/smooth top electric range and oven/Microhood. This is 1569 heated square feet of AMAZING! Unlike any town home you have ever seen...with LVP flooring downstairs, large foyer, open living and dining room, kitchen has lots of counter space with a pantry and a breakfast bar! The master suite is truly something to see. It is HUGE and the walk in closet is bigger than MOST single family HOUSES. Master bath has 5' walk in shower, dual vanity sinks and linen closest!
- Type:
- Single Family
- Sq.Ft.:
- 1,984
- Status:
- Active
- Beds:
- 3
- Lot size:
- 0.33 Acres
- Year built:
- 2011
- Baths:
- 3.00
- MLS#:
- 100471411
- Subdivision:
- Carolina Forest
ADDITIONAL INFORMATION
5000.00 Buyer Concessions, Sellers will consider more with reasonable offer.Welcome to 703 Savannah Dr, a charming 3-bedroom, 2.5-bathroom home in Jacksonville, NC. This well-maintained residence offers a bright, spacious living area that flows seamlessly into the dining and kitchen spaces. The kitchen features modern appliances, ample counter space, and easy access to the screened-in patio--ideal for quiet moments or intimate gatherings. The master bedroom includes a walk-in closet and ensuite bathroom with a double vanity and soaking tub. Two additional bedrooms share a full bath, with a half-bath conveniently located on the main floor. The large backyard is perfect for outdoor activities, gardening, or entertaining. Additional features include a 2-car garage, washer and dryer come with the sale and access to the neighborhood park and community pool. Located in a quiet area close to schools, shopping, dining, and Camp Lejeune, this home offers both comfort and convenience for modern living.
- Type:
- General Commercial
- Sq.Ft.:
- 700
- Status:
- Active
- Beds:
- n/a
- Lot size:
- 0.23 Acres
- Year built:
- 1986
- Baths:
- MLS#:
- 100471184
- Subdivision:
- Norman'S Landing
ADDITIONAL INFORMATION
- Type:
- Single Family
- Sq.Ft.:
- 2,637
- Status:
- Active
- Beds:
- 4
- Lot size:
- 0.39 Acres
- Year built:
- 2025
- Baths:
- 4.00
- MLS#:
- 100470159
- Subdivision:
- Wedgewood
ADDITIONAL INFORMATION
SELLER IS OFFERING $10,000 ''USE AS YOU CHOOSE'' PLUS ADDITIONAL LENDER CREDIT OF 1 PERCENT OF LOAN AMOUNT IA AVAILABLE WITH PREFERRED LENDER, THOMAS BALDWIN AT ALPHA MORTGAGE! CONTACT LISTING AGENT FOR ADDITIONAL DETAILS! Presenting Wedgewood, Jacksonville's newest premier community, situated just minutes from Camp Lejeune, MCAS New River, the stunning beaches of the Crystal Coast, local shopping, and more, yet no city taxes! The meticulous landscaping combined with the home's exterior featuring a blend of captivating stonework, carriage-style garage doors, and two-toned vinyl siding with board and batten or shake accents ensures enhanced curb appeal. The array of sought after open-living floor plans are ideal for hosting gatherings and just comfortable every-day living. Showcasing stunning cabinetry finishes, gorgeous LVP flooring, gleaming granite countertops in the kitchen, and fresh wall color creates a place of relaxation and style. The bedrooms are spacious with each owner's suite offering a luxurious ensuite bathroom. The diverse range of floor plans, homesites, and finishes available ensure that both functionality and aesthetics exceed your expectations and satisfy your wish list. Wedgewood is not only affordable but also built to a superior quality standard, backed by a commitment to exceptional customer service, and one year builder's warranty. This community's highly desired location combined with upgraded finishes and favored floor plans is a rare find! Don't miss this opportunity - schedule your showing today!
- Type:
- Single Family
- Sq.Ft.:
- 2,238
- Status:
- Active
- Beds:
- 4
- Lot size:
- 0.23 Acres
- Year built:
- 2019
- Baths:
- 3.00
- MLS#:
- 100469914
- Subdivision:
- Stateside
ADDITIONAL INFORMATION
Come see this spacious 2 story home with 4 bedrooms, 2.5-bathrooms that located in Stateside subdivision. As you walk into this home you are greeted by a beautiful dining room. The kitchen has a walk-in pantry with an island and breakfast nook. The living area has a fireplace that is open to your kitchen with lots of natural light and plenty of room for entertainment. A half bathroom is located downstairs for guest. As you walk out onto your patio you will enjoy your fenced in back yard that also has a shed for extra storage. Upstairs the primary bedroom has a walk-in closet and a bathroom with soaking tub and separate shower. There are also three more bedrooms upstairs that are perfect in size. Come see this beauty that is located in Jacksonville near Richlands. Sellers are also offering $10,000 use as you choose.
- Type:
- Single Family
- Sq.Ft.:
- 2,147
- Status:
- Active
- Beds:
- 4
- Lot size:
- 0.18 Acres
- Year built:
- 2012
- Baths:
- 3.00
- MLS#:
- 100470297
- Subdivision:
- Carolina Plantations
ADDITIONAL INFORMATION
Located in the desirable Carolina Plantations community with No City Taxes!!!! This home showcases a beautiful trending open floor plan on the first level with hidden stairs that lead to the upstairs , where you will find 4 BR 2 1/2 Bath with a large Master bedroom with trey ceiling, walk in closet. The laundry closet is also located upstairs for convenience. First floor has 9' ceilings, formal dining and large family room with fireplace. Enjoy the eat in breakfast nook, formal dining room, and huge living space!! Pretty Laminate floor throughout for easy living. Fenced in back yard gives you privacy for kids to play or entertain family & friends. A great home in a great high desirable community ready for its new family!!!
- Type:
- Single Family
- Sq.Ft.:
- 2,048
- Status:
- Active
- Beds:
- 4
- Lot size:
- 0.25 Acres
- Year built:
- 2006
- Baths:
- 3.00
- MLS#:
- 100469468
- Subdivision:
- Carolina Forest
ADDITIONAL INFORMATION
Welcome to 103 Westwind Court! This home is nestled in a serene cul-de-sac, yet conveniently close to all amenities. Located in Carolina Forest, this amazing neighborhood offers a community pool, and neighborhood playground! This charming residence offers over 2000 heated square feet, featuring four spacious bedrooms and 2 1/2 bathrooms. Inside, you'll find a roomy kitchen, a generous living room, a dining room, and a versatile den area suited for various purposes. Step outside to a fenced-in backyard, providing privacy and space for outdoor activities. This home perfectly combines comfort and location, making it an ideal choice! Don't miss the opportunity to make it yours!
- Type:
- Single Family
- Sq.Ft.:
- 1,541
- Status:
- Active
- Beds:
- 3
- Lot size:
- 0.36 Acres
- Year built:
- 1970
- Baths:
- 2.00
- MLS#:
- 100469433
- Subdivision:
- Houston Heights
ADDITIONAL INFORMATION
Welcome to your dream home! This spacious and well-maintained 3-bedroom, 2-bathroom property offers a perfect blend of comfort and convenience. Nestled in a desirable location off of Gum Branch Road, this residence boasts an inviting layout with ample natural light and modern finishes.As you step inside, you're greeted by a generous living area, perfect for entertaining or relaxing. The interior was remodeled in 2019, including new windows, appliances, kitchen cabinets and new external heat pump, seamlessly connects the living room to a stylish kitchen equipped with updated appliances and plenty of storage, making meal preparation a breeze.Retreat to the spacious primary suite, featuring an updated en-suite bathroom for added privacy, along with two additional comfortably sized bedrooms that cater to family or guests. The second full bathroom is thoughtfully designed for functionality and style.Outside, enjoy over a quarter an acre fenced in with an oversized back deck, perfect for gatherings or simple outdoor relaxation. With easy access to local amenities, parks, schools, and military bases, this property is not just a home--it's a lifestyle. Newer Roof (2019). Crawlspace includes a new vapor barrier, door and dehumidifier. Don't miss the opportunity to make this charming property your own. Schedule your viewing today!
- Type:
- General Commercial
- Sq.Ft.:
- 1,830
- Status:
- Active
- Beds:
- n/a
- Lot size:
- 0.25 Acres
- Year built:
- 1994
- Baths:
- MLS#:
- 100469384
- Subdivision:
- Not In Subdivision
ADDITIONAL INFORMATION
- Type:
- Single Family
- Sq.Ft.:
- 1,885
- Status:
- Active
- Beds:
- 3
- Lot size:
- 0.23 Acres
- Year built:
- 2024
- Baths:
- 3.00
- MLS#:
- 100469241
- Subdivision:
- Hayden Place
ADDITIONAL INFORMATION
HOT OFF THE PRESS!!! - Builder is offering a $10,000 Use As You Choose incentive with Buyer's preferred lender OR $10,000 Use As You Choose AND additional $10,000 for CC, Rate Lock, or Buydown using the Builder's preferred lender, Leslie Nunn at First Point Loans!Welcome to Hayden Place and the 3-CAR GARAGE Onslow floor plan! The inviting foyer of this 3 Bed, 2.5 Bathroom home leads to a spacious great room with sight lines to the open kitchen and dining area. The kitchen with stainless steel appliances and granite counters has a peninsula with bar stool seating. The dining area, open to the kitchen, has sliding glass doors leading to a covered rear porch perfect for outdoor grilling and relaxing. The second floor features the Primary Suite with not just one, but two walk-in closets, primary bathroom with dual sink vanity and a large walk-in shower. Two additional bedrooms with additional walk-in closets, a bathroom with tub/shower combo and a laundry room complete the upstairs of this fun and functional dwelling! As always, let's not forget the quality of construction and what's behind the walls! Radiant Barrier (TechShield) to help cut down on utility costs; engineered footings and compaction test to help protect your home as it settles; Taex Pest System set up for future pest control needs, third party quality control inspection, an ''in house'' 1-2-10 warranty and so much more! Conveniently located in the new Hayden Place community just minutes from military bases, downtown Jacksonville, and OAJ Albert J Ellis airport. This community shares Clear View School Rd with the new Clear View Elementary School, so close you can skip the hassle of the car lines, and also have the convenience of a stoplight for easy access to the main corridor of Hwy 24/258!
- Type:
- Single Family
- Sq.Ft.:
- 1,884
- Status:
- Active
- Beds:
- 4
- Lot size:
- 0.23 Acres
- Year built:
- 2024
- Baths:
- 3.00
- MLS#:
- 100469222
- Subdivision:
- Hayden Place
ADDITIONAL INFORMATION
HOT OFF THE PRESS!!! - Builder is offering a $10,000 Use As You Choose incentive with Buyer's preferred lender OR $10,000 Use As You Choose AND additional $10,000 for CC, Rate Lock, or Buydown using the Builder's preferred lender, Leslie Nunn at First Point Loans if closed by 2/28/2025!!! Introducing the 3-car garage Springfield! This fabulous plan blends function and style, featuring 4 bedrooms conveniently located on the 2nd floor; 2 1/2 baths, large great room, kitchen with corner pantry, and dining leading to the covered porch and back yard. The first floor boasts 9 foot ceilings and open site lines for ease of entertaining. Additional features include pendant lights over the kitchen peninsula, usb charging port in the kitchen, 42'' white cabinets, SS dishwasher, microwave and range, and granite countertops! Ceiling fans are included in the great room and primary bedroom with all bedrooms wired for ceiling fans. The primary bedroom tray ceiling will be trimmed out with 3 5/8'' crown, the primary bath boasts tiled flooring, raised height cabinets with a bank of drawers, quartz countertops, square sinks and elongated, comfort height toilet, along with a soaking tub and separate shower. Let's not forget quality of construction and what's behind the walls! Radiant Barrier (TechShield) to help cut down on utility costs; engineered footings and compaction test to help protect your home as it settles; Taex Pest System set up for future pest control needs, Third party quality control inspection, an ''in house'' 1-2-10 warranty and so much more! Conveniently located in the new Hayden Place community just minutes from military bases, downtown Jacksonville, and the airport. This community shares Clear View School Rd with the new Clear View elementary School, so close you can skip the hassle of the car lines, and also have the convenience of a stoplight for easy access to the main corridor of Hwy 24/258!
- Type:
- Land
- Sq.Ft.:
- n/a
- Status:
- Active
- Beds:
- n/a
- Lot size:
- 1.5 Acres
- Baths:
- MLS#:
- 100469121
- Subdivision:
- Not In Subdivision
ADDITIONAL INFORMATION
Build your dream home in the country on this 1.5 acre lot. No city taxes, no HOA. Chickens and goats OK!
- Type:
- Single Family
- Sq.Ft.:
- 1,454
- Status:
- Active
- Beds:
- 3
- Lot size:
- 0.3 Acres
- Year built:
- 1959
- Baths:
- 2.00
- MLS#:
- 100468873
- Subdivision:
- Northwoods
ADDITIONAL INFORMATION
Welcome home to 507 Cherokee. Located in the highly desirable neighborhood of Northwoods. This home is better than new and features 3 bedroom and 2 full bathrooms. As you enter the home you will notice the beautifully refinished original hardwood floors flowing throughout the living areas and bedrooms. The kitchen is brand new with LVT flooring, beautiful white cabinets and amazing grey quartz countertops. The appliances are all stainless steel and brand new as well. There is a bonus room off the kitchen which features a full bathroom and laundry room. Back through the kitchen you will find the three bedrooms and full bathroom. This home has all new appliances, fixtures, paint, lighting, toilets, showers, vanities, siding, driveway, and a new HVAC unit. Out back you will find the fenced yard and a brand new deck! Hurry and make this home yours today.

Jacksonville Real Estate
The median home value in Jacksonville, NC is $264,900. This is higher than the county median home value of $245,000. The national median home value is $338,100. The average price of homes sold in Jacksonville, NC is $264,900. Approximately 30.65% of Jacksonville homes are owned, compared to 57.63% rented, while 11.72% are vacant. Jacksonville real estate listings include condos, townhomes, and single family homes for sale. Commercial properties are also available. If you see a property you’re interested in, contact a Jacksonville real estate agent to arrange a tour today!
Jacksonville, North Carolina has a population of 73,224. Jacksonville is less family-centric than the surrounding county with 35.04% of the households containing married families with children. The county average for households married with children is 38.47%.
The median household income in Jacksonville, North Carolina is $47,483. The median household income for the surrounding county is $54,732 compared to the national median of $69,021. The median age of people living in Jacksonville is 23.2 years.
Jacksonville Weather
The average high temperature in July is 89.4 degrees, with an average low temperature in January of 32 degrees. The average rainfall is approximately 55.5 inches per year, with 1.5 inches of snow per year.









