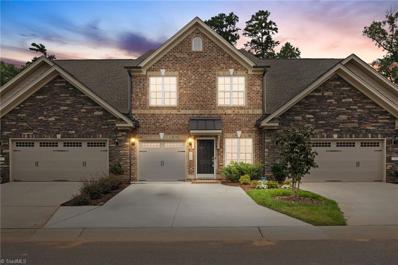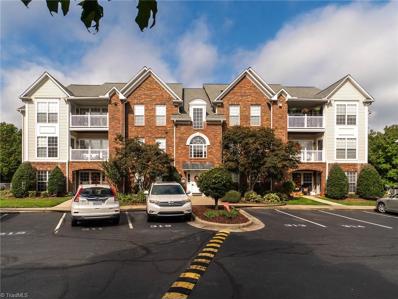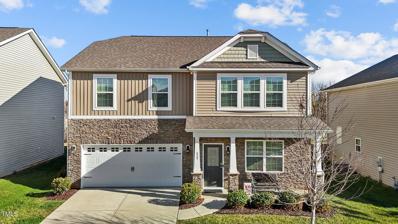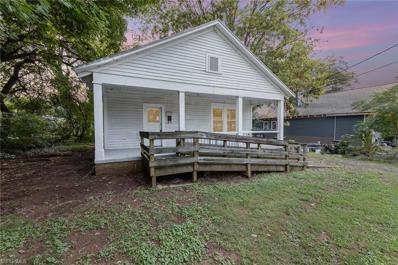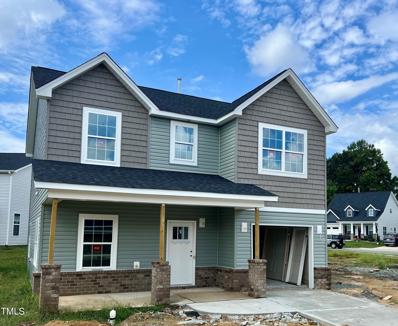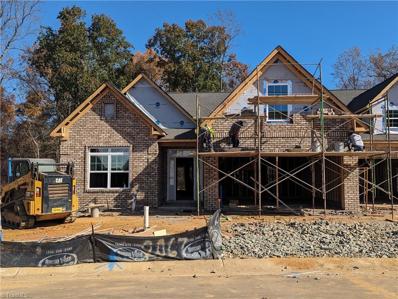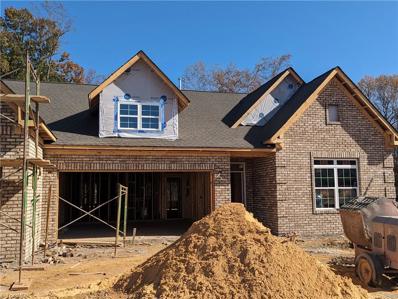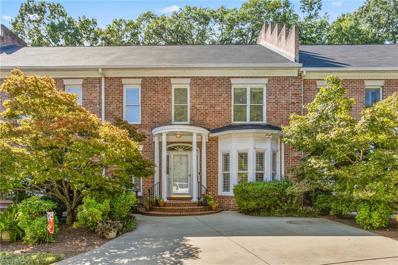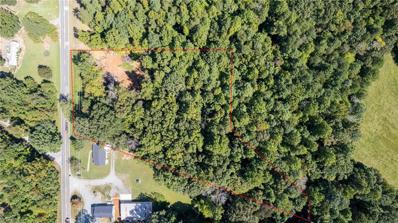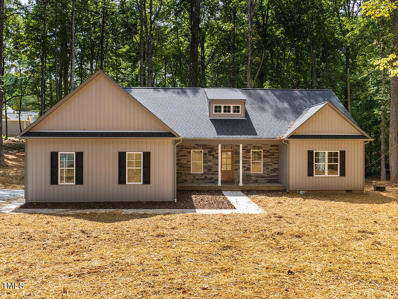Burlington NC Homes for Rent
- Type:
- Single Family
- Sq.Ft.:
- 1,808
- Status:
- Active
- Beds:
- 3
- Lot size:
- 0.1 Acres
- Year built:
- 2024
- Baths:
- 2.00
- MLS#:
- 1158148
- Subdivision:
- The Stables At Harris Farms
ADDITIONAL INFORMATION
The Jacob floor plan has beautiful features selected from our design center that add character to the entirety of the home. From the tray ceilings in the primary bedroom to the archways into the sunroom, and the family room. The soft close cabinets, tiled backsplash, and tiled shower in the primary with fiberglass pan add a feeling of simple elegance to this home.
- Type:
- Single Family
- Sq.Ft.:
- 1,588
- Status:
- Active
- Beds:
- 2
- Lot size:
- 0.04 Acres
- Year built:
- 2020
- Baths:
- 2.50
- MLS#:
- 1158081
- Subdivision:
- The Townes And Villas At Weybridge
ADDITIONAL INFORMATION
This beautifully maintained townhome offers a rare combination of elegant finishes and a thoughtfully designed floor plan that is highly sought after. Step inside to discover a light-filled, open-concept layout that seamlessly connects living, dining, and kitchen areas, creating a perfect flow for modern living. The kitchen is the heart of the home, featuring the most popular layout with premium countertops, sleek cabinetry, and top-tier appliances, ideal for both everyday cooking and entertaining. Throughout the home, you'll find the popular flooring option that adds warmth and style to every room. The spacious living areas are filled with natural light, creating an inviting and airy atmosphere. Outside, a large and private patio with a charming brick privacy wall offers a peaceful retreat, perfect for relaxing or outdoor dining. Located in a growing and popular area, this townhome is perfectly positioned for convenience and future growth.
- Type:
- Single Family
- Sq.Ft.:
- 1,305
- Status:
- Active
- Beds:
- 2
- Lot size:
- 0.01 Acres
- Year built:
- 1999
- Baths:
- 2.00
- MLS#:
- 1157141
- Subdivision:
- Delaney Crossing
ADDITIONAL INFORMATION
Welcome to your beautifully updated 2-bedroom, 2-bath condo, where modern comfort meets cozy charm! Step inside and be greeted by a spacious living room with vaulted ceilings and a gas log fireplace, perfect for relaxing evenings. The stylish new LVP flooring flows throughout the home, enhancing its contemporary feel. This well-designed split bedroom layout ensures privacy, with the owner’s suite featuring a private bathroom complete with a single vanity and shower. The kitchen showcases classic white cabinets and offers a great dining space that connects to the living room, making it ideal for entertaining or enjoying casual meals. Need a dedicated workspace? This condo includes a convenient home office area, perfect for remote work or study. Step outside to the back deck, where you can unwind while overlooking a wooded backyard, providing a peaceful retreat right at home. Don’t miss out on this fantastic opportunity to own a slice of tranquility in a prime location.
- Type:
- Single Family
- Sq.Ft.:
- 1,257
- Status:
- Active
- Beds:
- 2
- Lot size:
- 0.12 Acres
- Year built:
- 1948
- Baths:
- 2.00
- MLS#:
- 10056655
- Subdivision:
- Central Heights
ADDITIONAL INFORMATION
Take this chance to live across from the stunning Arboretum! Beautifully painted interior & exterior makes this home move-in ready. This home provides generous room sizes and a great floor plan with a separate office space and spacious kitchen. Additional living space upstairs is ideal for a third bedroom or flex area - not counted in total square footage due to ceiling height. In total, this home boasts 1492 sqft of usable living space! Newer HVAC system & roof were both installed in 2021. The crawl space has been professionally encapsulated by Carolina Foundation Solutions, complete with a transferable warranty! Additional attached workshop in the back provides ample space to keep things organized! Don't miss this exceptional opportunity to call this charming cottage home!
- Type:
- Condo
- Sq.Ft.:
- 2,191
- Status:
- Active
- Beds:
- 3
- Lot size:
- 0.1 Acres
- Year built:
- 1997
- Baths:
- 2.00
- MLS#:
- 10056317
- Subdivision:
- Not In A Subdivision
ADDITIONAL INFORMATION
Beautiful one-story stand alone condo located in a quiet, secluded area with a total of five condos and convenient to I-85/40/, Elon, grocery stores, shopping. Hardwood floors throughout, granite countertops, 9 ft. ceilings, extensive molding and decorative pediments above the doors. Open floor plan with three bedrooms and two full baths, this 2191 square foot condo has a mountain like feel with the gorgeous views, mini orchard with fruit trees and beautiful landscaping with the flagstone walk and stacked stone wall. Large primary ensuite with French doors leading to the screened-in porch with the stone gas fireplace. Enjoy a cup of coffee with the patio below for entertaining. Additional covered porch with infra red Tech grill. Large sunroom/den has a cathedral ceiling with custom cabinets and dry bar. Kitchen has extensive custom made cabinets with bay window nook. Whole house generator. Pets are now allowed with certain criteria.
- Type:
- Single Family
- Sq.Ft.:
- 2,680
- Status:
- Active
- Beds:
- 4
- Lot size:
- 0.16 Acres
- Year built:
- 2019
- Baths:
- 3.00
- MLS#:
- 10055594
- Subdivision:
- Mackintosh On The Lake
ADDITIONAL INFORMATION
SELLER OFFERING $5,000 IN SELLER-PAID CLOSING COSTS WITH ACCEPTABLE OFFER! Bright, spacious, move-in ready 4-bedroom, 2.5-bath home in beautiful Mackintosh on the Lake. The open 1st floor features LVP flooring throughout, a separate dining room with elegant wainscoting and crown molding perfect for entertaining. A sunny family room w/ gas log fireplace flows into your modern eat-in kitchen offering, S/S appliances, subway tile backsplash, large pantry, island & tons of cabinets for storage! A private office by the entry is separate from the living area providing an ideal space for working from home. Laundry room and half bath finish the first floor. 4 bedrooms plus a loft all conveniently on the second floor together gives tons of space for everyone! Amazingly large owners suite has vaulted ceiling, space for a sitting room and an ensuite w/ double vanity, seperate shower, garden tub and huge walk in closet. The loft space gives you flexibility for an additional living area or playroom. Easy access to your back patio from your eat in breakfast room is perfect for grilling & entertaining overlooking a serene retention pond and natural area. Additional features include a 2-car garage and ample storage space throughout. This home offers comfort, style, and functionality—perfect for modern living. Resort-style amenities include pool, splash pad, basketball, volleyball, and tennis courts, miles of sidewalks and planned community events for all ages!
- Type:
- Single Family
- Sq.Ft.:
- 1,360
- Status:
- Active
- Beds:
- 3
- Lot size:
- 0.27 Acres
- Year built:
- 1958
- Baths:
- 2.00
- MLS#:
- 4163274
- Subdivision:
- Kenwood Heights
ADDITIONAL INFORMATION
Nestled in a serene neighborhood, this brick home offers potential for comfort and tranquility. The home features 3 bedrooms and one and 1/2 baths; perfect for families or those seeking ample space. The kitchen opens to a dining space with a den off the kitchen/dining area. The lush backyard provides an opportunity to create your own oasis. Many possibilities to make this house your home. "The Home is Sold As Is"
- Type:
- Single Family
- Sq.Ft.:
- 1,143
- Status:
- Active
- Beds:
- 3
- Lot size:
- 0.11 Acres
- Year built:
- 1935
- Baths:
- 1.00
- MLS#:
- 1157436
- Subdivision:
- Aurora Mills
ADDITIONAL INFORMATION
This is the home you've been searching for so do not hesitate to schedule your showing today! The kitchen, which is large enough to accommodate conversation with family and friends during food preparations, is recently updated along with the rest of the house: New LVP flooring, New windows, New Cabinets! You'll be kicking yourself if you miss out on this one so run, don't walk to see it!
- Type:
- Single Family
- Sq.Ft.:
- 2,345
- Status:
- Active
- Beds:
- 3
- Lot size:
- 0.16 Acres
- Year built:
- 2019
- Baths:
- 3.00
- MLS#:
- 1156923
- Subdivision:
- Mackintosh On The Lake - Glenmoor
ADDITIONAL INFORMATION
Welcome home to GLENMOOR GABLES! Immaculate home in Mackintosh on the Lake neighborhood. Inviting entryway. Popular Pembroke patio home floor plan offers wide open living spaces! Living room with gas log fireplace, dining with coffered ceiling, kitchen with granite tops, stainless appliances, & work island. LVP flooring. Downstairs primary suite & guest suite; upstairs 3rd bedroom with full bath. Walk in laundry room. Front & Rear covered porches. Corner lot. Abundant natural light! Neighborhood amenities include junior size Olympic pool, fitness center/clubhouse, playground, walking trails. Maintenance free living – HOA $205/mth includes lawn maintenance! Just off I40/85. Easy drive to Triad & Triangle areas. Short commute to PTI and RDU. Close to shopping, restaurants, schools. Highland Elem/Turrentine/Williams High.
- Type:
- Land
- Sq.Ft.:
- n/a
- Status:
- Active
- Beds:
- n/a
- Lot size:
- 2.13 Acres
- Baths:
- MLS#:
- 1156877
ADDITIONAL INFORMATION
Gorgeous, secluded tract that boasts over two acres of pristine woodlands. With views of the lake your homesite or sites could be located to offer a view of serenity and solace overlooking the water. This tract is not waterfront, but the proximity of the lake is very close. The owners have recently acquired an access easement from Quail Run Ln that leads onto the property. It has not been soil tested, so prospective buyers would need to perform that prior to close. It is not part of the subdivision so there are no restrictions on the property. See included survey and recorded easement for answers about access. There is one minor easement at the top of the property for drainage, disclosed on the survey as well. Find your peace and tranquility in the country with convenient access to the city for all your needs.
- Type:
- Single Family
- Sq.Ft.:
- 2,343
- Status:
- Active
- Beds:
- 3
- Lot size:
- 0.18 Acres
- Year built:
- 2021
- Baths:
- 3.00
- MLS#:
- 10053841
- Subdivision:
- Birkdale Villas
ADDITIONAL INFORMATION
Welcome Home! Nestled in the beautiful Mackintosh subdivision, this property provides everything you are looking for! Kitchen has granite counters, gas stove, generous island, lots of cabinets and a separate pantry closet. Open living concept with living room that extends out to sunroom filled with windows as well as the gas log fireplace that gives you that warm coziness in both rooms! Primary suite features a custom fully tiled shower with transom window overhead, granite countertops, and walk in closet. Two bedrooms and a full bath also on main level. Dining area big enough to accommodate large gatherings. Upstairs is a full bathroom huge flex room adjacent to a huge walkout storage space that could be closed in for a 4th bedroom. Fenced in backyard. Enjoy all the amenities that Mackintosh has to offer: 2 swimming pools, tennis courts, lighted sidewalks for walking, fitness room and more!
- Type:
- Single Family
- Sq.Ft.:
- 1,364
- Status:
- Active
- Beds:
- 3
- Lot size:
- 0.22 Acres
- Year built:
- 1929
- Baths:
- 1.50
- MLS#:
- 1156430
ADDITIONAL INFORMATION
Super Cute Bungalow featuring 3 Bedrooms 1 1/2 Baths. Welcome Home....Enjoy a Cup of Coffee on you Rocking Chair Front Porch. Enter into this adorable home featuring Newly Refinished Hardwood Floors, Fresh Paint. Offering a spacious living room, great size Dining Room and Eat in Kitchen, 3 Great Size Guest Bedrooms Share a Single Bath with Tub/Shower, this home is completed with a Laundry Room & 1/2 Bath for Guest! Such a great Location just across from the City Park & YMCA.
- Type:
- Single Family
- Sq.Ft.:
- 3,116
- Status:
- Active
- Beds:
- 4
- Lot size:
- 0.51 Acres
- Year built:
- 2007
- Baths:
- 3.00
- MLS#:
- 10053324
- Subdivision:
- Heritage Glen
ADDITIONAL INFORMATION
MOTIVATED SELLER & MOVE IN READY! STUNNING all BRICK House on quiet cul-de-sac with PRIMARY BEDROOM on the FIRST FLOOR! Lovely primary bath with large tub, tiled shower & walk in closet. SHOWSTOPPING OUTDOOR KITCHEN to host unforgettable gatherings with the following:*2 built in gas grills for all your cooking needs, *refrigerator for convenient food/drink storage, *ice maker to keep beverages perfectly chilled, & *built in sink for effortless clean-up. This space is an entertainer's DREAM!! Fenced in backyard provides security for kids and/or your pets. ENCAPSULATED crawl space with benefits of clean, dry & energy-efficient crawl space and healthier indoor air quality giving you peace of mind. Alarm system, Google Nest Doorbell & Google Nest Thermostats convey with the house. Beautiful living room with vaulted ceilings, crown molding, gas logs for the fireplace and it is wired for surround sound. Original hardwoods throughout most of the first level. Large Kitchen with granite countertops, lots of counter & cabinet space. Smart Samsung appliances are only 2 years old electric stove, microwave & dishwasher. Schedule a Showing Today!!!
- Type:
- Single Family
- Sq.Ft.:
- 1,781
- Status:
- Active
- Beds:
- 3
- Lot size:
- 0.13 Acres
- Year built:
- 2024
- Baths:
- 3.00
- MLS#:
- 10053162
- Subdivision:
- Mackintosh On The Lake
ADDITIONAL INFORMATION
The Greenville is a 2-story home with a welcoming front porch. The bright kitchen features 2 corner windows over the sink. A kitchen island is adjacent to the breakfast nook & great room. The great room has a corner gas log fireplace. Upgraded LVP floors throughout the entire first floor. Main level flex space makes a great office/dining area. On the second floor there are 3 bedrooms and a loft area that is the perfect space for a media room or a play room. The primary suite has ample closet space, dual vanities, & a 5 foot walk in shower. The additional 2 bedrooms share a full bath. The home also features a one-car garage for parking and or additional storage. Mackintosh on the Lake offers a variety of amazing amenities for residents to enjoy including tennis courts, a fitness center, pickleball, an Olympic size pool and a huge kiddie pool, sand volleyball court, multiple playgrounds, 20 miles of sidewalks and a community center with resort-style amenities. The location of Mackintosh on the Lake is ideal, as it is conveniently situated between the Triad and the Triangle areas of North Carolina. WH2001
- Type:
- Single Family
- Sq.Ft.:
- 1,598
- Status:
- Active
- Beds:
- 2
- Lot size:
- 0.44 Acres
- Year built:
- 1971
- Baths:
- 2.00
- MLS#:
- 1155768
ADDITIONAL INFORMATION
This beautifully renovated 2-bedroom, 2-bathroom home offers modern comfort and convenience on a spacious corner lot. The property features a fenced-in backyard, perfect for outdoor gatherings and privacy, alongside a practical carport and a handy back utility shed. Inside, you'll find elegant granite kitchen countertops and brand-new appliances that enhance the home's sleek, contemporary feel. With a recently updated roof, this residence ensures peace of mind and durability. Ideally situated off I-40 W, it's just a short drive from Elon University and nearby shopping centers, making it a perfect blend of style and accessibility. The storage room attached to the house and carport could be finished to use as an office space, LVP flooring has already been installed. Room dimensions are 9x11. Ring cameras do not convey. Please visit Allen Tate.com for more information.
- Type:
- Single Family
- Sq.Ft.:
- 2,300
- Status:
- Active
- Beds:
- 4
- Lot size:
- 0.06 Acres
- Year built:
- 2023
- Baths:
- 3.50
- MLS#:
- 1155998
- Subdivision:
- Tribek Court Townhomes
ADDITIONAL INFORMATION
Step into City Point Townhomes, where luxury living meets convenience in the heart of the city. Discover a range of options from three to four-bedroom floor plans, each offering the choice of a 1 or 2-car garage and primary bedroom suites on both levels. The open & airy layout welcomes you with a stylish gourmet kitchen boasting granite countertops, stainless steel appliances, a gas cooktop, and a central island for casual dining. The cozy living room features a gas fireplace, perfect for relaxing evenings, and opens up to a patio through an attractive French door. Enjoy the ease of a separate laundry room on the main floor for added convenience. The bathrooms are nicely appointed with custom tile work, modern vanities, & a sleek finish throughout. Located on a tranquil cul-de-sac, these townhomes offer exceptional curb appeal in a sought-after location, making it a rare gem not to be missed. Come and experience the pinnacle of urban living at City Point Townhomes today! See Agent Only
- Type:
- Single Family
- Sq.Ft.:
- 2,100
- Status:
- Active
- Beds:
- 3
- Lot size:
- 0.06 Acres
- Year built:
- 2023
- Baths:
- 3.50
- MLS#:
- 1155988
- Subdivision:
- Tribek Court Townhomes
ADDITIONAL INFORMATION
Step into City Point Townhomes, where luxury living meets convenience in the heart of the city. Discover a range of options from three to four-bedroom floor plans, each offering the choice of a 1 or 2-car garage and primary bedroom suites on both levels. The open & airy layout welcomes you with a stylish gourmet kitchen boasting granite countertops, stainless steel appliances, a gas cooktop, and a central island for casual dining. The cozy living room features a gas fireplace, perfect for relaxing evenings, and opens up to a patio through an attractive French door. Enjoy the ease of a separate laundry room on the main floor for added convenience. The bathrooms are nicely appointed with custom tile work, modern vanities, & a sleek finish throughout. Located on a tranquil cul-de-sac, these townhomes offer exceptional curb appeal in a sought-after location, making it a rare gem not to be missed. Come and experience the pinnacle of urban living at City Point Townhomes today! See Agent Only
- Type:
- Single Family
- Sq.Ft.:
- 2,300
- Status:
- Active
- Beds:
- 3
- Lot size:
- 0.06 Acres
- Year built:
- 2023
- Baths:
- 3.50
- MLS#:
- 1155984
- Subdivision:
- Tribek Court Townhomes
ADDITIONAL INFORMATION
Step into City Point Townhomes, where luxury living meets convenience in the heart of the city. Discover a range of options from three to four-bedroom floor plans, each offering the choice of a 1 or 2-car garage and primary bedroom suites on both levels. The open & airy layout welcomes you with a stylish gourmet kitchen boasting granite countertops, stainless steel appliances, a gas cooktop, and a central island for casual dining. The cozy living room features a gas fireplace, perfect for relaxing evenings, and opens up to a patio through an attractive French door. Enjoy the ease of a separate laundry room on the main floor for added convenience. The bathrooms are nicely appointed with custom tile work, modern vanities, & a sleek finish throughout. Located on a tranquil cul-de-sac, these townhomes offer exceptional curb appeal in a sought-after location, making it a rare gem not to be missed. Come and experience the pinnacle of urban living at City Point Townhomes today! See Agent Only
- Type:
- Single Family
- Sq.Ft.:
- 3,078
- Status:
- Active
- Beds:
- 4
- Lot size:
- 0.26 Acres
- Year built:
- 2024
- Baths:
- 3.50
- MLS#:
- 1155790
- Subdivision:
- The Townes And Villas At Weybridge
ADDITIONAL INFORMATION
Fall in love with the Hampton floor plan. This home features 4 bedrooms, 3.5 baths. This unique Master on the main level plan also boasts high ceilings. It also includes large upper bedrooms, with one secondary ensuite bedroom. This plan is great for family events and entertaining. Ready now!
- Type:
- Single Family
- Sq.Ft.:
- 2,205
- Status:
- Active
- Beds:
- 3
- Lot size:
- 0.1 Acres
- Year built:
- 2024
- Baths:
- 2.00
- MLS#:
- 1155750
- Subdivision:
- The Stables At Harris Farms
ADDITIONAL INFORMATION
The beautiful Lander floor plan has luxury features selected from our design center and provides character from the tray ceilings in the primary bedroom to the archway into the sunroom and family room. The soft close cabinets, tiled backsplash, and a tiled shower in the primary with fiberglass pan add a sense of elegance to the home. This home also features luxury vinyl flooring throughout. Enjoy the natural light in the sunroom or spend your day outdoors on the patio. Enjoy the upstairs bonus room as well. Make this home yours today!
- Type:
- Single Family
- Sq.Ft.:
- 1,808
- Status:
- Active
- Beds:
- 3
- Lot size:
- 0.1 Acres
- Year built:
- 2024
- Baths:
- 2.00
- MLS#:
- 1155739
- Subdivision:
- The Stables At Harris Farms
ADDITIONAL INFORMATION
The Jacob floor plan has beautiful features selected from our design center that add character to the entirety of the home. From the tray ceilings in the primary bedroom to the archways into the sunroom, and the family room. The soft close cabinets, tiled backsplash, and tiled shower in the primary with fiberglass pan add a feeling of simple elegance to this home. The home also features luxury vinyl flooring throughout the home, tile in the bathrooms, and carpet in the bedrooms. Enjoy the natural light in the sunroom, or spend your day outdoors on the patio. Make this home yours today!
$300,000
619 Isley Place Burlington, NC 27215
- Type:
- Single Family
- Sq.Ft.:
- 1,754
- Status:
- Active
- Beds:
- 3
- Lot size:
- 0.04 Acres
- Year built:
- 1997
- Baths:
- 2.50
- MLS#:
- 1155370
- Subdivision:
- Isley Place
ADDITIONAL INFORMATION
Welcome home to this beautiful 3BR/2.5 bath Townhome in the heart of Burlington. This home has so many upgrades and beautiful features. Open LR and Dining room floorplan with hardwoods and plantation shutters and custom dental molding. Kitchen with new Granite counters and LVP flooring, Master on main has new carpet and ensuite has new LVP and fixtures. Half bath w/ laundry room complete firt floor. Upstairs hosts 2 additional bedrooms all with new carpet and 2nd full bath with new lvp and fixtures. Walk in attic with built in shelving. New water heater in 2023. Quaint rear brick patio with wrought iron and brick fencing. This home won't last long!
- Type:
- Land
- Sq.Ft.:
- n/a
- Status:
- Active
- Beds:
- n/a
- Lot size:
- 1.87 Acres
- Baths:
- MLS#:
- 1154798
ADDITIONAL INFORMATION
1.8+ acre lot, prepped and ready for your New Dream Home Build near Cedar Rock Park! This beautiful property offers a mix of cleared and wooded areas with mature trees, providing privacy and natural beauty. A soil test is already on file, supporting the construction of a 4-bedroom home. Enjoy the peaceful surroundings while still being close to the park and other amenities. This lot offers an excellent opportunity for those looking to build in a convenient and popular location, with No HOA. Don't miss out on this prime location!
- Type:
- Single Family
- Sq.Ft.:
- 3,212
- Status:
- Active
- Beds:
- 5
- Lot size:
- 0.34 Acres
- Year built:
- 2024
- Baths:
- 3.00
- MLS#:
- 1155386
- Subdivision:
- The Townes And Villas At Weybridge
ADDITIONAL INFORMATION
Fall in love with the Fairfield floor plan. This home features 5 bedrooms, 3 full baths, an upstairs retreat space, and an office that is perfect for today's remote worker. This home includes an open-concept kitchen and family room. The 2nd-floor owner's retreat includes his & her closets and a luxury bathroom. The kitchen is spacious and includes a large island that is great for prepping & entertaining. Downstairs includes a guest bedroom, with 3 additional bedrooms and an owner's retreat located upstairs. Move in Ready!
- Type:
- Single Family
- Sq.Ft.:
- 1,790
- Status:
- Active
- Beds:
- 3
- Lot size:
- 0.7 Acres
- Year built:
- 2024
- Baths:
- 2.00
- MLS#:
- 10050829
- Subdivision:
- The Oaks At Briggstone
ADDITIONAL INFORMATION
Welcome to your dream home in Southern Alamance! This stunning new construction features 3 bedrooms, 2 baths, and a home office, all situated on a peaceful and serene lot. Step inside to find a charming front porch with stacked stone accents leading into an open layout kitchen with white cabinets, quartz countertops, and black fixtures. The dining room and home office boast cozy black walls and modern light fixtures, creating a stylish and inviting space. The primary suite is a luxurious retreat with an accent trim wall, sleek modern fan, and a spa-like ensuite bathroom featuring double raised vanities, custom farmhouse mirrors, marble-style floors, and a subway tile shower. The huge walk-in closet provides ample storage space. Two guest bedrooms share a hall bath with a tub shower. Outside, relax on the back patio and enjoy the tranquility of nature. Don't miss out on this exceptional home - schedule a showing today!
Andrea Conner, License #298336, Xome Inc., License #C24582, [email protected], 844-400-9663, 750 State Highway 121 Bypass, Suite 100, Lewisville, TX 75067

Information is deemed reliable but is not guaranteed. The data relating to real estate for sale on this web site comes in part from the Internet Data Exchange (IDX) Program of the Triad MLS, Inc. of High Point, NC. Real estate listings held by brokerage firms other than Xome Inc. are marked with the Internet Data Exchange logo or the Internet Data Exchange (IDX) thumbnail logo (the TRIAD MLS logo) and detailed information about them includes the name of the listing brokers. Sale data is for informational purposes only and is not an indication of a market analysis or appraisal. Copyright © 2024 TRIADMLS. All rights reserved.

Information Not Guaranteed. Listings marked with an icon are provided courtesy of the Triangle MLS, Inc. of North Carolina, Internet Data Exchange Database. The information being provided is for consumers’ personal, non-commercial use and may not be used for any purpose other than to identify prospective properties consumers may be interested in purchasing or selling. Closed (sold) listings may have been listed and/or sold by a real estate firm other than the firm(s) featured on this website. Closed data is not available until the sale of the property is recorded in the MLS. Home sale data is not an appraisal, CMA, competitive or comparative market analysis, or home valuation of any property. Copyright 2024 Triangle MLS, Inc. of North Carolina. All rights reserved.
Andrea Conner, License #298336, Xome Inc., License #C24582, [email protected], 844-400-9663, 750 State Highway 121 Bypass, Suite 100, Lewisville, TX 75067

Data is obtained from various sources, including the Internet Data Exchange program of Canopy MLS, Inc. and the MLS Grid and may not have been verified. Brokers make an effort to deliver accurate information, but buyers should independently verify any information on which they will rely in a transaction. All properties are subject to prior sale, change or withdrawal. The listing broker, Canopy MLS Inc., MLS Grid, and Xome Inc. shall not be responsible for any typographical errors, misinformation, or misprints, and they shall be held totally harmless from any damages arising from reliance upon this data. Data provided is exclusively for consumers’ personal, non-commercial use and may not be used for any purpose other than to identify prospective properties they may be interested in purchasing. Supplied Open House Information is subject to change without notice. All information should be independently reviewed and verified for accuracy. Properties may or may not be listed by the office/agent presenting the information and may be listed or sold by various participants in the MLS. Copyright 2024 Canopy MLS, Inc. All rights reserved. The Digital Millennium Copyright Act of 1998, 17 U.S.C. § 512 (the “DMCA”) provides recourse for copyright owners who believe that material appearing on the Internet infringes their rights under U.S. copyright law. If you believe in good faith that any content or material made available in connection with this website or services infringes your copyright, you (or your agent) may send a notice requesting that the content or material be removed, or access to it blocked. Notices must be sent in writing by email to [email protected].
Burlington Real Estate
The median home value in Burlington, NC is $195,600. This is lower than the county median home value of $242,300. The national median home value is $338,100. The average price of homes sold in Burlington, NC is $195,600. Approximately 49.91% of Burlington homes are owned, compared to 41.47% rented, while 8.63% are vacant. Burlington real estate listings include condos, townhomes, and single family homes for sale. Commercial properties are also available. If you see a property you’re interested in, contact a Burlington real estate agent to arrange a tour today!
Burlington, North Carolina 27215 has a population of 56,563. Burlington 27215 is less family-centric than the surrounding county with 24.86% of the households containing married families with children. The county average for households married with children is 29.85%.
The median household income in Burlington, North Carolina 27215 is $47,158. The median household income for the surrounding county is $55,078 compared to the national median of $69,021. The median age of people living in Burlington 27215 is 38.8 years.
Burlington Weather
The average high temperature in July is 89.4 degrees, with an average low temperature in January of 28.3 degrees. The average rainfall is approximately 45 inches per year, with 2.8 inches of snow per year.

